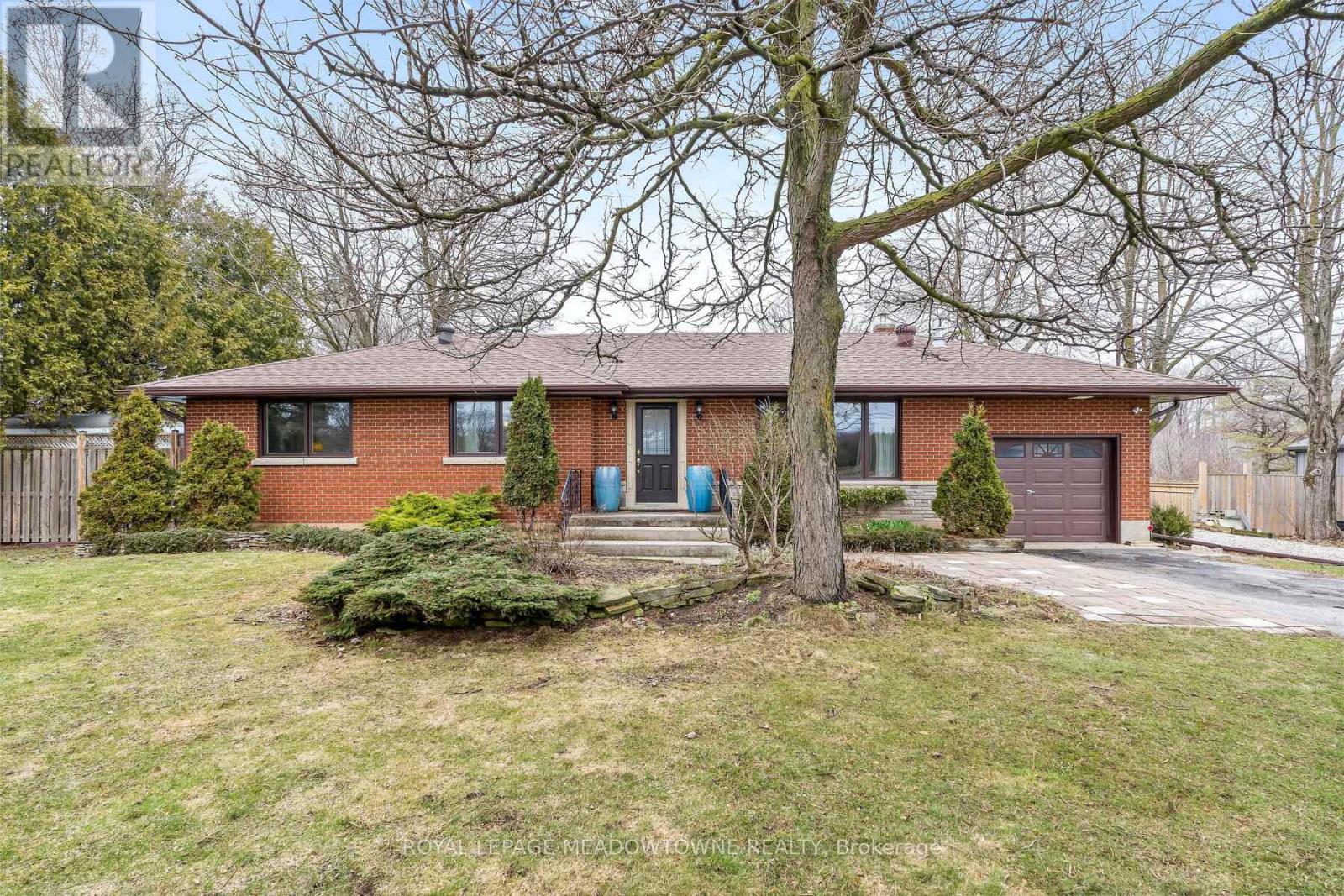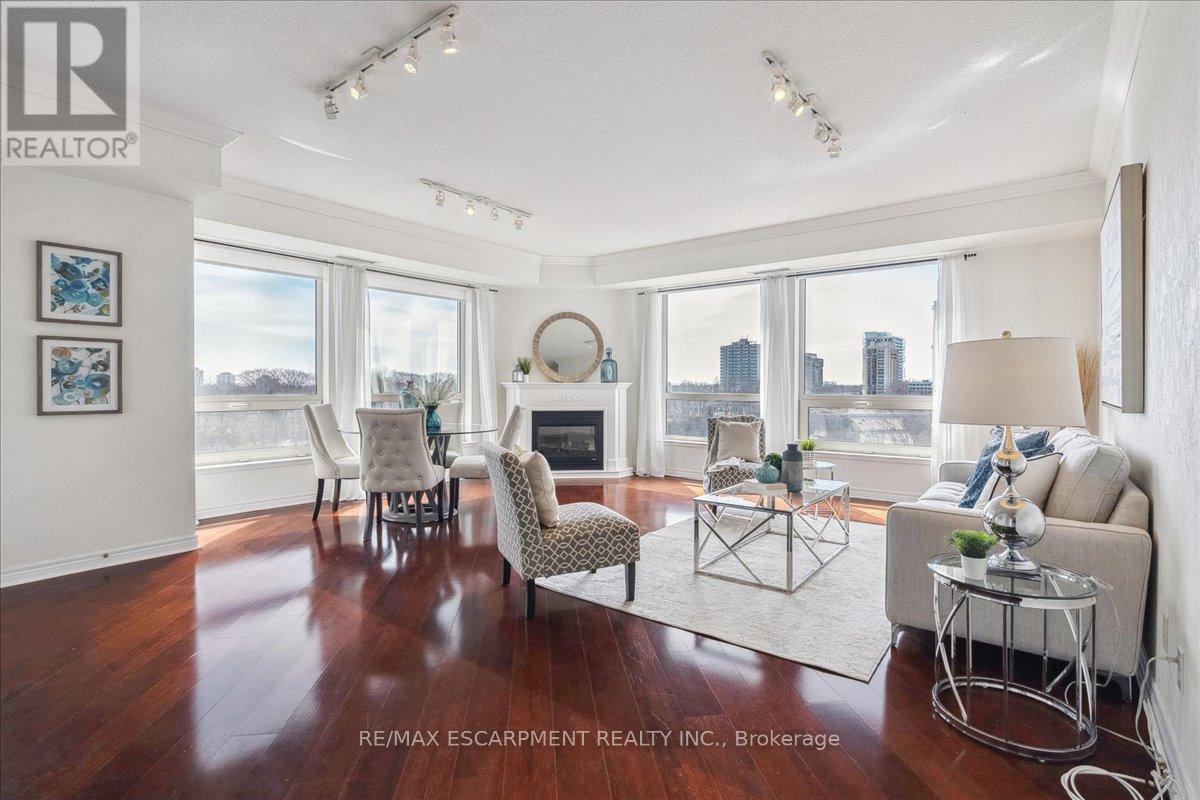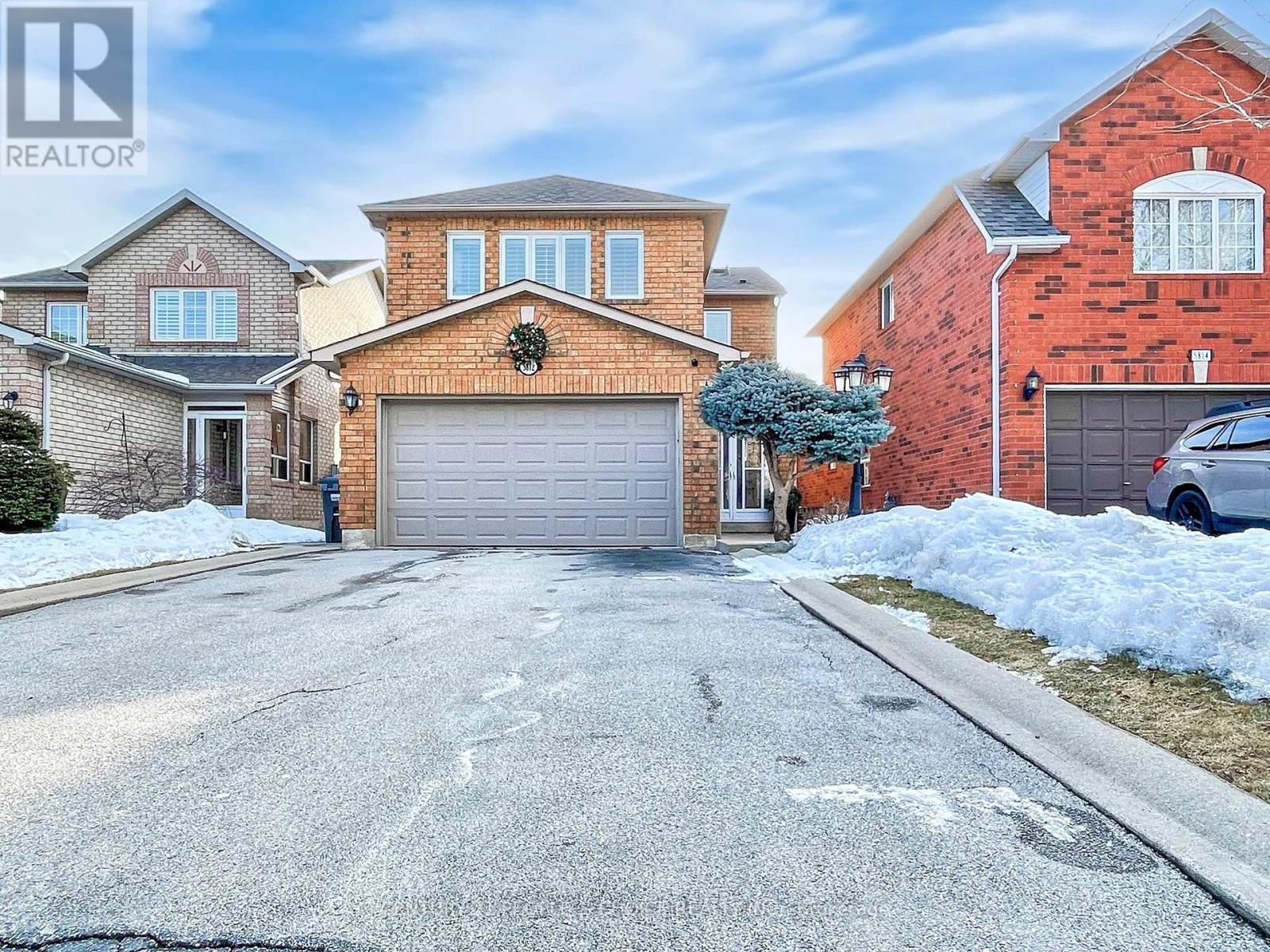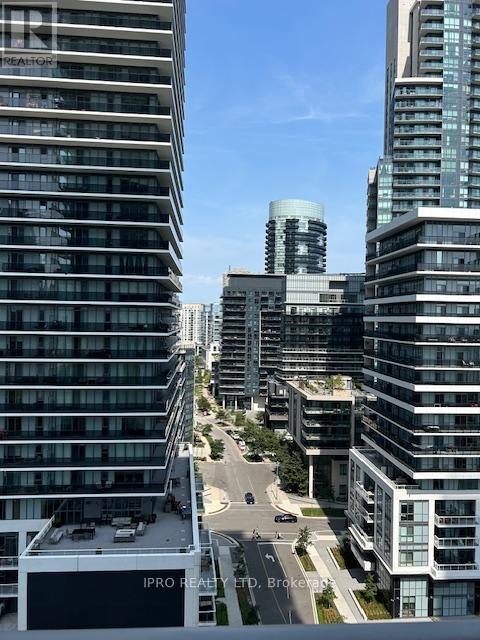2510 - 7 Mabelle Avenue
Toronto (Islington-City Centre West), Ontario
Welcome to Tridels Islington Terrace, where modern living meets unmatched convenience. This well-appointed condo is steps away from Islington subway station, offering seamless access to downtown Toronto and beyond. This thoughtfully designed 2-bedroom layout provides privacy and functionality, with rooms boasting large windows and panoramic southwest vistas.The open concept living space features a bright, modern kitchen with granite countertops, sleek laminate flooring, and ensuite laundry. Included in the lease are premium amenities; 24-hour concierge, yoga studio, games room, theatre, indoor pool, sauna, gym, a shared outdoor terrace with BBQs, and an indoor basketball court.Located between Bloor Street and Islington Village, enjoy easy access to Highway 427 and the QEW, stroll to nearby Tom Riley Park, and explore convenient eateries. Pick up your groceries at Sobeys Urban Fresh walking home from the subway, or from nearby Rabba Fine Foods. With one parking spot and locker included, this condo is ideal for professionals, couples, or roommates seeking style and comfort. Dont miss out on this great opportunity! Pet friendly (with restrictions). No smoking. (id:55499)
Royal LePage Real Estate Services Ltd.
12 Vista View Court
Caledon, Ontario
Welcome to this exquisite bungalow nestled in the prestigious Valleywood neighborhood offering the rare opportunity to live on a private ravine lot on a cul-de-sac that backs directly onto the scenic trails of Etobicoke Creek. This beautifully updated home combines timeless elegance with modern upgrades, offers 4000 Plus sq ft of Living space, featuring 9-ft ceilings on both the main level and the fully finished walk out basement, creating a sense of openness and grandeur throughout. Step inside to discover a bright and inviting main floor adorned with pot lights and sleek LED fixtures, complemented by triple-glazed upgraded windows that enhance energy efficiency and comfort. The gourmet kitchen boasts granite countertops, modern cabinetry, and seamlessly blends into the open-concept family room and breakfast area, which walks out to a deck with breathtaking ravine views your personal sanctuary for relaxing or entertaining. The main level includes three spacious bedrooms, two full bathrooms, and a convenient powder room, all designed with functionality and style in mind. The primary suite is a peaceful retreat, complete with ample closet space and a spa-inspired ensuite. What truly sets this home apart is the walk-out basement apartment, ideal for multi generational living or an in-law suite. It features 9-ft ceilings, a generously sized living room with a cozy gas fireplace, two large bedrooms with oversized windows, a luxurious 5-piece bathroom, and a 2-piece powder room for added convenience. The basement also includes a full kitchen and laundry, plus a dedicated dining area that could double as a home office. The lower-level breakfast area overlooks the backyard and leads to a covered patio with a charming gazebo, offering serene outdoor living in all seasons. This is not just a home its a lifestyle. Don't miss your chance to experience everything this stunning property has to offer. Watch the virtual tour and book your private showing today! (id:55499)
RE/MAX Gold Realty Inc.
11317 Regional Road 25
Halton Hills (1049 - Rural Halton Hills), Ontario
Welcome to this well maintained country 3 bedroom bungalow offering 1300 sqft + 1300 basement with garage access. Located on a beautiful 1/2 acre property, you'll love sitting in the screened in porch (27'x15') overlooking the farmland beyond or gardening in the greenhouse. The open concept living & dining rooms have bamboo floors, beautiful picture window and propane fireplace for those cozy winter evenings. The kitchen has been updated with pantry, backsplash, breakfast bar and walk-out to the screened in porch. Updated 4 piece bathroom. For additional living space you'll find the partially finished basement, laundry room with rough-in for sink, large storage room & utility room. Access from garage to basement. (id:55499)
Royal LePage Meadowtowne Realty
Bsmt - 20 Dells Crescent
Brampton (Fletcher's Meadow), Ontario
We Are Pleased To Offer Two-bedroom, 1.5-bathroom Walk-out Legal Basement Apartment, Situated OnA Ravine Corner Lot. The Unit Is Filled With Natural Light And Features Stainless Steel Appliances,Laminated Floors, Pot Lights Throughout, A Dishwasher, And A Microwave With A High-efficiencyRange Hood To Minimize Kitchen Smoke, Along With Ample Cabinet Space.Additional Features Include:* A Welcoming, Private Entrance From The Back Of The House Via A Sidewalk* One Parking Spot On The DrivewayThe Unit Includes Two Good-sized Bedrooms, A Full Washroom, A Separate Powder Room, And LaundryFacilities. Its Practical Floor Plan Is Designed For Comfortable Living.Please Note:Tenants Are Responsible For 30% Of The Utilities.The Property Will Be Freshly Painted And New Flooring Will Be Installed Before The Handover To NewTenants. (id:55499)
Royal LePage Real Estate Services Ltd.
1701 - 4460 Tucana Court
Mississauga (Hurontario), Ontario
**Welcome to Grand Kingsbridge where comfort meets convenience in the heart of a thriving community.** Step into this beautifully appointed 1-bedroom, 1-bathroom condo available for lease a perfect retreat for modern living. Thoughtfully designed with an open-concept layout, the living and dining areas flow effortlessly, creating a warm and inviting space that's ideal for both relaxing and entertaining. The spacious bedroom easily accommodates a king or queen-sized bed, along with your favorite furnishings, and features a generous closet to keep things organized. Just steps away, the sleek bathroom boasts contemporary finishes and a serene bathtub/shower combo perfect for unwinding after a long day. Enjoy the added convenience of in-suite laundry, a dedicated parking spot, and a storage locker. As a resident, you'll also have access to fantastic community amenities, including a fully equipped fitness center, a sparkling swimming pool, and beautifully landscaped green spaces to enjoy year-round. Perfectly situated near premier shopping, dining, entertainment, and major transit routes, this condo offers an unbeatable lifestyle of ease and elegance. **Don't miss the opportunity to call this charming space your next home sweet home.**Pictures taken before current tenant.** (id:55499)
Real Estate Homeward
334 - 128 Grovewood Common
Oakville (1008 - Go Glenorchy), Ontario
Welcome to one of Oakville's most sought-after locations! Maintenance just 315 per month. This stunning apartment boasts a beautiful living space and a bright modern open-concept design. This pristine unit boasts 1 Bedroom, 1 bathroom, 1 owned parking spot and 1 locker. Many upgrades include premium stainless-steel appliances, elevated kitchen finishes, sleek flooring and more. Impressive amenities and common areas include modern and tastefully designed party/meeting rooms as well as a full-service gym. The interior is enhanced by premium laminate flooring and elegant light fixtures, creating a stylish ambiance. Ideally located at the vibrant intersection of Dundas and Trafalgar, this unit offers quiet park views from an extended balcony and all rooms. You'll be just steps from shopping centers, plazas, restaurants, and a convenient transit hub. Plus, with quick access to major highways like the 407, 403, QEW, and Oakville GO Station, commuting is a breeze. Experience the epitome of modern living at Bower Condos by Mattamy. It is one of the lowest maintenance condo in Oakville (just $316/month). Experience sophistication, convenience, and a vibrant lifestyle. (id:55499)
Royal LePage Realty Plus
603 - 60 Old Mill Road
Oakville (1013 - Oo Old Oakville), Ontario
Spectacular south-facing views of Sixteen Mile Creek from most rooms in this beautifully updated 2 Bedroom, 2 Bathroom corner condo at the top of Old Oakville. This spacious unit (1475sq.ft.) features an open-concept 'Great Room' - Living Room/Dining Room looking over the winding Creek below and a renovated galley Kitchen with double 'farmer' sinks and a solarium-like Breakfast area, or enjoy your coffee and morning paper on your private balcony with the amazing views. The spacious Primary Suite also faces south with walk-out to the Balcony, a large walk-in closet, and a renovated 5-pc Ensuite Bathroom with a separate shower with glass doors, and tub. The 2nd Bedroom faces west and was recently updated with brand new carpet and paint. The main 3-pc Bathroom has a new vanity. Storage is plentiful in this unit - the Foyer has a large walk-in closet with shelves plus a double coat closet, and the Laundry Room provides shelving and extra storage space as well. *** 2 Underground Parking spaces (tandem) and 2 Lockers! *** Oakridge Heights offer tons of amenities: Indoor heated Pool, Exercise Rm, Games Rm with billiards, Party/Meeting Room, Visitors Suite, Car Wash, EV Charger. There is a BBQ and Patio shared area behind 40. The Go Train is directly behind the building and tunnel access is just steps beyond the gate. Oakville Trafalgar High School catchment area. Whole Foods+Shoppers Drug Mart+LCBO+Starbucks+Beertown+Indigo is just a couple of blocks away or walk into downtown Old Oakville with top-rated restaurants, shops, banking. (id:55499)
RE/MAX Escarpment Realty Inc.
610 - 770 Whitlock Avenue
Milton (1026 - Cb Cobban), Ontario
Welcome to this luxurious brand new 1+Den condo at Mile & Creek, a distinguished Mattamy Homes community in the heart of Milton. This spacious and airy condo with floor to ceiling windows that flood the space with natural light, offers stainless steel appliances,open concept kitchen, kitchen island, convience of in-suite laundry with stacked washer and dryer, one underground parking spot and one locker for extra storage. Thoughtfully designed with a smart and functional layout this unit flaunts modern finish throughout. Set within a master-planned community, Mile & Creek seamlessly blends urban convenience with natural serenity. Residents enjoy an exclusive suite of amenities, including concierge services, a state-of-the-art fitness center with a yoga studio, a modern co-working lounge, social and entertainment spaces, a dedicated media room, and a pet spa. The three-storey Amenity Pavilion serves as a vibrant hub for relaxation, work, and socializing, while the expansive rooftop terrace offers breathtaking views and outdoor leisure space. With access to highways, the Milton GO Station, top-tier schools, scenic trails, parks, shopping, and dining just moments away, this condo is the perfect fusion of luxury, comfort, and convenience. (id:55499)
Right At Home Realty
2609 - 3883 Quartz Road
Mississauga (City Centre), Ontario
WELCOME TO THIS METICULOUSLY MAINTAINED 1 YEAR NEW M CITY 2 CONDO; THIS MODERN 2 BEDROOM, 1 BATHROOM SUITE FEATURES A SPACIOUS OPEN CONCEPT LAYOUT WITH 9-FOOT CEILING,TOP TO BOTTOM WINDOWS FILLING THE SPACE WITH ABUNDANT NATURAL LIGHT, THE SOUTHWEST CORNER COMPLEMENTED BY A WALK-OUT TO YOUR OWN WRAP-AROUND BALCONY THAT SHOWCASE PANORAMIC VIEWS OF LAKE ONTARIO AND CITY VIEW, BOASTING A STUNNING A STUNNING, BREATHTAKING BY WALKWOUTS FROM BOTH THE MASTER BEDROOM AND LIVING AREA! UPGRADED KITCHEN, PROFESSIONAL PAINTING; THIS UNIT IS MOVE-IN READY, ENJOY THE CONVENIENCE OF ONE OWNED PARKING SPOT. WALKING DISTANCE TO SQUARE ONE, TRANSIT, PARK AND GROCERY; EXCELLENT FACILITIES INCLUDING POOL, EXERCISE ROOM, GUEST SUITES, 24 HOURS CONCIERGE; DON'T MISS THIS OPPORTUNITY TO MAKE THIS LUXURY SUITE YOUR NEW HOME. (id:55499)
Homelife Landmark Realty Inc.
5812 Sidmouth Street
Mississauga (East Credit), Ontario
Welcome to this exquisite 4-bedroom, 4-washroom detached home in the highly sought-after Heartland area of Mississauga! This elegant property features a beautifully updated kitchen with a stylish backsplash, Granite countertops, and modern appliances, perfect for culinary enthusiasts. The spacious layout includes separate family and living rooms adorned with gleaming Wood floors, making it ideal for both everyday living and entertaining. Retreat to the generously sized master bedroom with a luxurious ensuite washroom, offering a serene and private space to unwind. The finished basement, complete with a second kitchen, provides added convenience and flexibility for extended family or guests. Enjoy the outdoors on your private covered deck in the backyard, perfect for relaxing or hosting gatherings. With no sidewalk, you'll appreciate the expansive 4-car driveway and the double car garage, ensuring ample parking and storage space. Situated in an excellent location, this home is close to the BraeBen Golf Course, top-rated schools like Whitehorn Public School and St. Joseph High School, and the bustling Heartland Shopping Centre. Commuters will love the easy access to Highways 401 and 403, making travel a breeze. (id:55499)
Century 21 People's Choice Realty Inc.
2310 - 349 Rathburn Road W
Mississauga (Central Erin Mills), Ontario
Square one shopping mall, library, public transit, go bus terminal , schools, park ,hospital, church hwy 403,sheridan college, indoor pool bowling alley, gym guest suites sauna hot tub, aerobics room, theatre biiiards 24 hours concierge. (id:55499)
Homelife Superstars Real Estate Limited
1208 - 33 Shore Breeze Drive E
Toronto (Mimico), Ontario
This beautifully designed one bedroom plus den condo offers a perfect blend of style and functionality. With modern appliances and elegant quartz countertop, the open concept living and dinning area with large windows that floods the space with natural light. The kitchen and bedroom provide access to the balcony offering stunning city and lake views. The building boasts a rang of amenities, including a gym, billiards room, pool, guest suites and more. Conveniently located near parks, shops, trails, and restaurants. With easy access to the Highway and transit, just minutes from Downtown Toronto. (id:55499)
Ipro Realty Ltd












