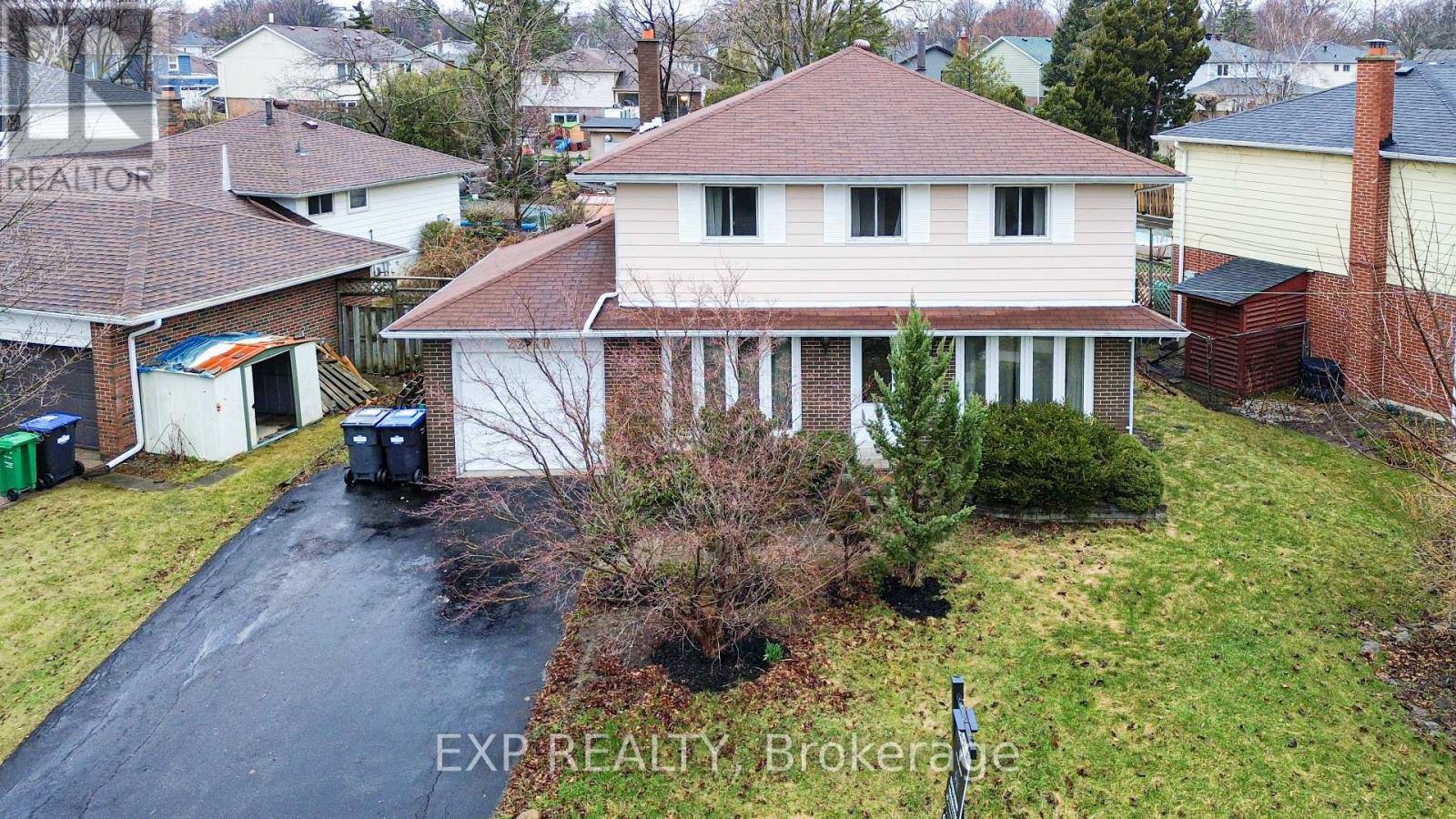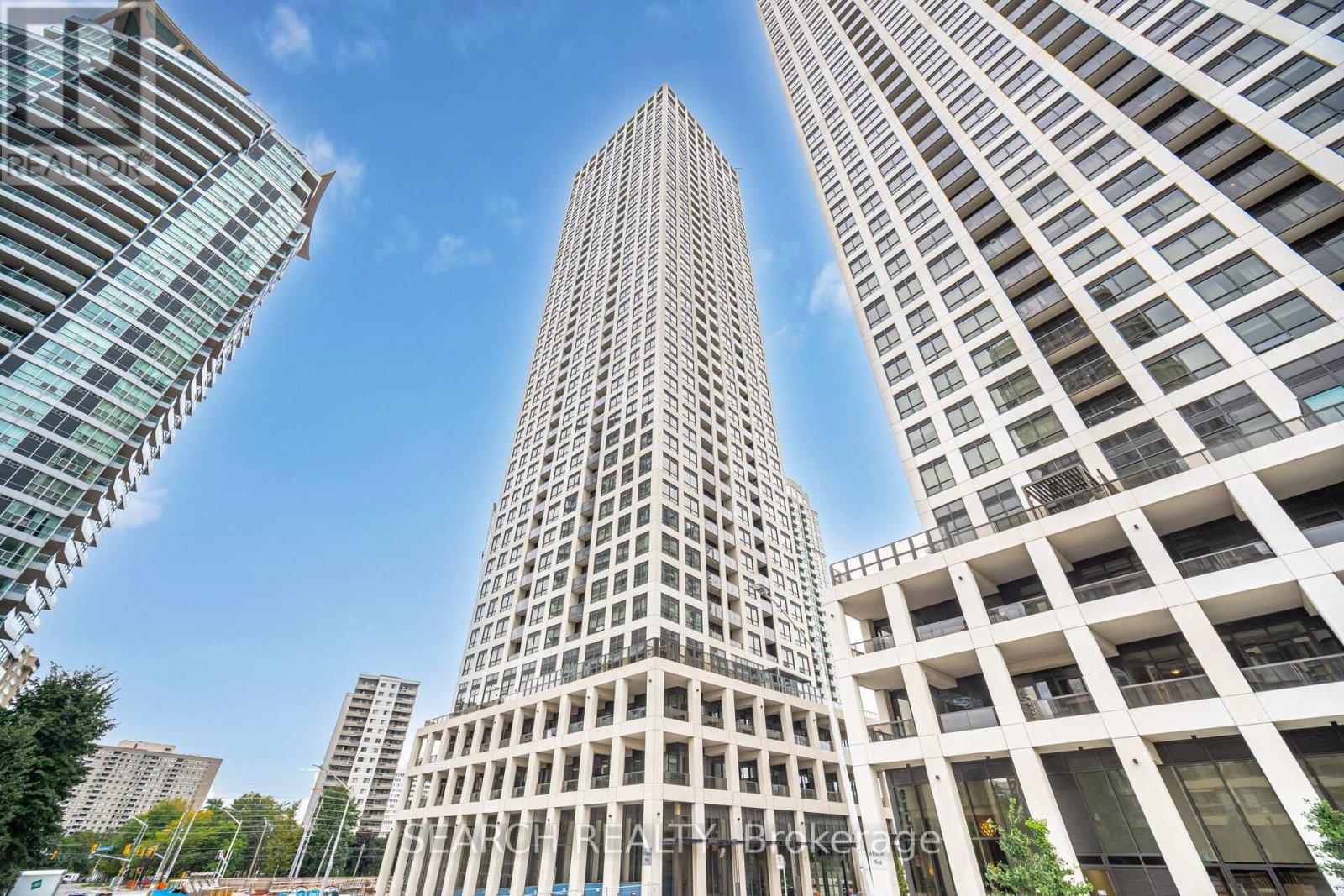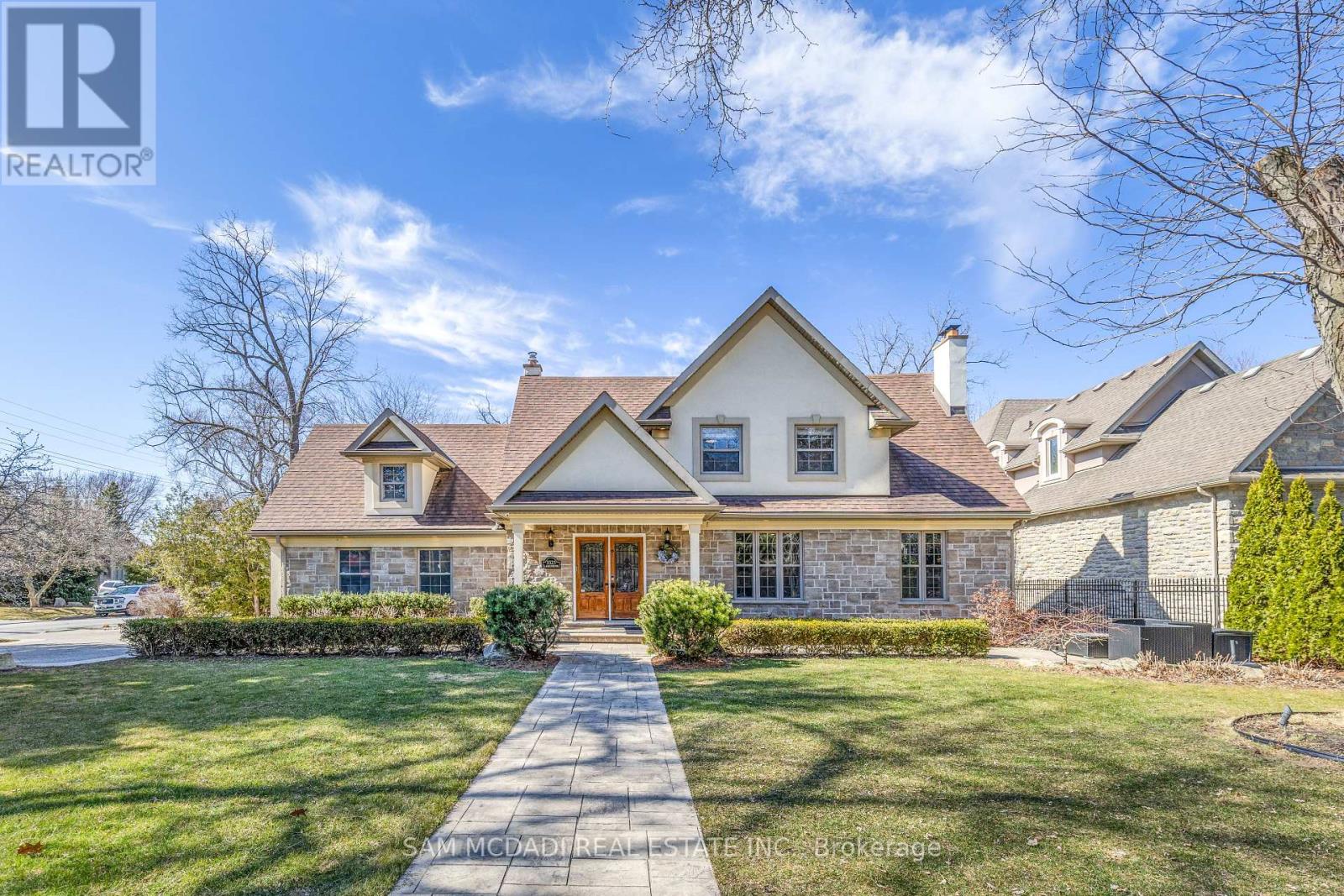421 - 1284 Guelph Line
Burlington (Mountainside), Ontario
Welcome to 1284 Guelph Line Unit 421 ideally located close to amenities, schools and highway access. Great views from both your own private balcony or the roof top patio complete with lounge chairs, barbeques and outdoor heaters. This one bedroom unit features an open concept kitchen and living room features 10 ft ceilings making it appear so much more spacious. Kitchen features stainless steel fridge, stove and dishwasher, granite counters, moveable island and lots of cupboards. The bright and sunny living room features sliding doors with privacy blinds to your balcony - lots of room for patio furniture. The front hall closet with mirrored doors hides the stacking washer and dryer (2023). The primary bedroom features large closet, laminate flooring and 2 sets of windows complete with privacy blinds. Also to note this 1 bedroom unit features bonus den, ideal for your home office, workout space or a quiet reading nook . And completing the unit is a 4 piece bathroom. Lots of underground visitor parking. Assigned parking spot p2 41 and ground floor locker #39. Perfect for the first time buyers or those wanting the ease of condo living. (id:55499)
Royal LePage State Realty
405 - 330 Mill Street
Brampton (Brampton South), Ontario
Beautiful Bright And Spacious 2+1 Condo Apartment With Large Open Concept Living/Dining Surrounded By Many Windows And A Great View. Lovely Solarium Holds A Variety Of Possibilities (Office, Playroom Etc). Large Primary Bedroom Features Walk-In Closet And Ensuite Bathroom. Conveniently Located Laundry Ensuite And Plenty Of Storage, Eat In Kitchen, New Plank Flooring. Great View And Exceptional Location - Must See! **EXTRAS** Extras: All Appliances, All Electrical Light Fixtures & Window Coverings. Access To Great Condo Amenities - 24/Hr Concierge/Security, Indoor Pool, Exercise Room, Sauna, Tennis Court, Games Room, Visitor Parking And More! Vinyl Plank flooring will replace broadloom in primary bedroom prior to possession. (id:55499)
RE/MAX Realty Services Inc.
632 Durie Street
Toronto (Runnymede-Bloor West Village), Ontario
Attention Investors & Forever home seekers! Here's your chance to own a prime piece of real estate in the sought-after Upper Bloor West Village. INVESTORS - This is a VACANT 4-unit property with projected gross income of $114k delivering a 4.8% cap rate with 3,000 sq. ft. of liv. space on an oversized lot with the potential to build a 1,722 sq. ft. Laneway House. This detached home offers 4 residential units - a 1 bed & a 2 bed unit on the main floor, a 3 bed unit on 2nd floor & 2 bed unit in the basement. All units with updated kitchens & bathrooms. Laneway access to 2 car garage at rear. If you are thinking of SINGLE FAMILY USE - this property offers a great opportunity to convert to a beautiful home on one of the largest lots in the area; 28*148 ft. With a main floor footprint of nearly 1,200 sq.ft., this property can make a very spacious home. With a zoning density of (d0.8) in this area, the property can be significantly extended or increased in size, without going to the Committee of Adjustments. Tucked between some of Toronto's most beloved neighborhoods - Baby Point to the west, The Junction to the east, and Bloor West Village and High Park to the south. Upper Runnymede stands out as a vibrant and highly desirable community for families, professionals, and anyone seeking the perfect blend of urban convenience and small-town charm. Schools are conveniently located nearby. Explore numerous green spaces including High Park, Humber river & trails, or opt for the lakeshore; walking along the boardwalk & taking in the beautiful sights. Public transit is a breeze with Runnymede & Jane stations on Bloor street. The UP Express is conveniently located a short walk from the Dundas station, and gets you downtown in 10 minutes or up to Pearson airport in record time. This enclave is not just a place to live, but a lifestyle to embrace one that offers a true sense of community alongside an abundance of local amenities and natural beauty. (id:55499)
Royal LePage Real Estate Services Ltd.
2210 Thorn Lodge Drive
Mississauga (Sheridan), Ontario
Welcome to 2210 Thorn Lodge Drive a rare opportunity to buy location, scale, and upside in one of Mississauga's most sought-after communities.Set on a premium 67' x 115' pool-sized lot with mature trees and in-ground pool, this 4-bedroom family home offers outstanding bones and endless potential.It's a home waiting for its next chapter for someone with vision to see not just what it is, but what it can be.Move in and update over time, renovate to your taste and standards, or fully modernize and create something extraordinary the choice is yours. Either way, you're buying rare value in a prime location.The fundamentals are here: a traditional 2-storey layout, 4 bedrooms up, large principal rooms, finished basement, garage, and a backyard oasis potential with an existing in-ground pool.Sheridan is an established, upscale neighbourhood with wide streets, large lots, and a true community feel. Surrounded by parks, trails, top-ranked schools, and just minutes to the University of Toronto Mississauga campus making this location desirable for families, professionals, and investors alike. Convenient access to transit, shopping, and the QEW/403 further adds to the appeal.Smart buyers know: it's not about buying perfect it's about buying potential in the right location.Being sold as is an outstanding opportunity for those ready to personalize and unlock future value.Offers to be reviewed April 22, 2025 however, strong pre-emptive offers will be considered with advance notice to the listing agent.Don't wait. The homes that offer this much potential in this kind of location don't last. (id:55499)
Exp Realty
1708 - 30 Elm Drive W
Mississauga (City Centre), Ontario
One of the best priced brand new condo unit in the building, *** 2-bedroom, 2-full-bathroom condo *** located in the prestigious Solmar Edge Tower. Spanning 701 sq. ft. plus private balcony, ***1 Parking & 1 Locker *** 9-foot ceilings, laminate flooring throughout, and convenient in-suite laundry. The Open Concept living area features a walk-out to the balcony, while the modern kitchen is equipped with sleek quartz countertops, stainless steel appliances, a stylish backsplash, and a center island. The master bedroom offers a generous walk-in closet and a 4-piece en-suite with a large window that allows ample natural light. Additional features include one underground parking space, a storage locker, and access to exceptional amenities such as 24-hour concierge service, a grand lobby, a shared Wi-Fi lounge, meeting room, fitness center, yoga room, sports lounge, rooftop terrace with fire pit, media room, game room, party room, guest suites, and visitor parking. Highly convenient location with close proximity to Highways 403, 401, and the QEW, Square one, excellent schools, a college, grocery stores, cafes, restaurants, banks, GO Transit, Metro, the future LRT, and nearby parks. This condo offers the perfect combination of luxury living and accessibility in a vibrant community. (id:55499)
Search Realty
39 - 73 Armdale Road
Mississauga (Hurontario), Ontario
Located at 39-73 Armdale Road in Mississauga, this charming home offers a spacious layout with an open-concept living and dining area, perfectfor both daily living and entertaining. The modern kitchen is equipped with sleek stainless steel appliances, granite countertops, and amplecabinet space, making it a chefs dream. Two generously sized bedrooms provide privacy and comfort, while a private balcony offers a cozyoutdoor retreat. The property is ideally located with convenient access to major highways (401, 403, and 410) for easy commuting and localtransit options just steps away. Its also close to Square One Shopping Centre, numerous restaurants, and entertainment venues, ensuringeverything you need is within reach. For outdoor enthusiasts, parks and recreational facilities are nearby, offering plenty of opportunities forleisure. This home provides the perfect combination of comfort, convenience, and accessibility, making it an ideal place to call home. (id:55499)
RE/MAX Aboutowne Realty Corp.
5745 River Grove Avenue
Mississauga (East Credit), Ontario
Bright & Spacious Family Home in Prime East Credit neighborhood. This warm and inviting detached home offers the perfect blend of space, comfort, and location. Inside, you'll find a sunlit, functional layout featuring four generous bedrooms, an open-concept living and dining area, a cozy family room with fireplace, and a modern kitchen with stainless steel appliances and a breakfast nook that opens to a private backyard complete with a deck and gazebo perfect for relaxing or entertaining. The fully finished basement adds flexibility with two additional bedrooms and a 3-piece bathroom ideal for growing families, guests, in-laws, or a home office. A double garage, wide driveway, and generous lot provide plenty of space inside and out. The location of this house is the best combination of quiet and access. Located in a family-friendly neighborhood, it is just steps from top-rated schools, River Grove Community Centre, Heartland Town Centre, and public transit, with easy access to highways and Streetsville Village. You're also just a short stroll from the scenic Credit River and beautiful walking trails- a rare bonus that adds everyday nature to your lifestyle. Extras: Stainless Steel Fridge, Stove, B/I Dishwasher, Washer & Dryer, All Elf's, CVAC and Equipment. AC- 5 years, Second Floor Windows -5 Years, Garage Doors -5 years, Hot Water Tank Is rental. Permit to convert to Legal Basement Apartment Approved By City of Mississauga (See Attachments). (id:55499)
Sam Mcdadi Real Estate Inc.
41 Carberry Crescent
Brampton (Madoc), Ontario
Welcome to 41 Carberry Crescent, an incredible opportunity to own a detached 4-bedroom, 2-bathroom home in Brampton for under $800,000! Situated on a wide 50 x 100 lot with a double car driveway, this home is perfect for families or renovators looking to add value. The main floor features an open concept living and dining room, and an eat-in kitchen with a walkout to a large, fully fenced backyard ideal for entertaining or letting the kids play. The basement includes a finished rec room and a spacious utility room with tons of storage space. While the home needs some updating, the fundamentals are solid: new roof (2021), furnace and AC (2019), front right window well (2023), and a washer and dryer only 1.5 years old. Located in a family-friendly neighbourhood close to excellent public and Catholic schools, parks, Century Gardens Rec Centre, transit options, and convenient access to Hwy 410. Dont miss your chance to transform this well-located gem into your dream home! (id:55499)
RE/MAX Professionals Inc.
203 - 5 Rowntree Road
Toronto (Mount Olive-Silverstone-Jamestown), Ontario
Beautiful 2 Bedrooms, 2 Bathrooms Condo In A High Demand Area of Etobicoke. Aprx.1287 Sq Ft. Lower Floor, Great View Overlooking Ravine. Upgrades to Bathrooms, New Toilets, Ensuite Laundry With Newer Washer/Dryer. Very Bright And Spacious Unit With Generous Sized Bedrooms. Walk To School, Community Center, Albion Mall, Close To Plaza, Library, Highway, York University, Guelph Humber College. All Utilities & Cable With 3 Boxes Included in the Maintenance Fees. Enjoy The Nice & Private View From The Balcony!! Amenities Included: Gym / Exercise Room, Indoor & Outdoor Pools, Jacuzzi, Tennis Court, Outdoor Children's Play area, Sauna, Squash/ Racquet Ball Court and a Party Room. (id:55499)
Century 21 People's Choice Realty Inc.
3325 Lakeshore Road
Burlington (Roseland), Ontario
Welcome to this beautifully finished home in Roseland, most sought-after neighborhood, offering over 3,000 sq. ft. of exceptional living space just steps to the Lake within the highly regarded Tuck/Nelson school district. The cozy living room with gas fireplace, creating the perfect space to gather and relax. The upper level features four generous bedrooms, luxurious primary suite with a walk-in closet and a spa-like ensuite with double sinks, a glass shower, and elegant marble finishes. The completely new finished basement adds even more living space, with Gym and 3-peice bathroom with shower. Outside, the professionally landscaped grounds showcase extensive stonework, including a large patio, walkways, and a spacious driveway. With its elegant design, modern upgrades, and unbeatable location, this home is perfect for families seeking comfort, style, and convenience. (id:55499)
Sam Mcdadi Real Estate Inc.
54 Kingsview Drive
Caledon (Bolton North), Ontario
Welcome To 54 Kingsview Drive, A Home Where Luxury, Style, And Comfort Come Together In Perfect Harmony. Fully Renovated With Over 300K In Upgrades In 2022 With Top-Tier Finishes, This Stunning Residence Offers A Seamless Blend Of Modern Elegance And Everyday Functionality. The Heart Of The Home Is The Gourmet Irpinia Kitchen, Featuring A Walnut Interior, Thermador Appliances 30K, Cambria Countertops, And A Custom Coffee Bar With A Built-In Bar Fridge And Wine Cabinet-An Entertainer's Dream. The Inviting Living Space Centers Around A Striking Fireplace TV Wall, Adding Warmth And Sophistication. Upstairs, The Primary Suite Is A True Retreat, Boasting A Spa-Inspired Ensuite Designed For Ultimate Relaxation. Every Bathroom Has Been Transformed Into A Luxurious Oasis, Offering A Serene Escape. With New Windows And Roof, This Home Not Only Looks Stunning But Provides Peace Of Mind. The Thoughtful Layout Ensures A Natural Flow, With The Eat-In Kitchen Opening Onto A Spacious Deck, Perfect For Hosting Or Unwinding Outdoors. Located In One Of Bolton's Most Desirable Neighborhoods, This Home Is An Absolute Must-See. (id:55499)
RE/MAX West Experts Zalunardo & Associates Realty
63 - 190 Forum Drive
Mississauga (Hurontario), Ontario
Welcome to this bright and inviting 3-bedroom end-unit townhouse in the heart of Mississauga! Nestled in a private area of a well-run complex, this home offers the feel of a semi-detached, with modern upgrades and elegant details throughout, while offering nearly 1,300sqft, not including the finished basement. Step inside to a sun-filled living space featuring beautiful wainscoting, adding a touch of timeless charm. The open-concept design is enhanced by lots of windows, including bay windows in the living room and primary bedroom, bringing in plenty of natural light. The totally renovated kitchen is a showstopper, featuring pot and pan drawers, ample cabinetry, a built-in pantry, and a dedicated microwave nook, maximizing the expansive stone countertops. A stunning built-in hood range and upgraded stainless steel appliances complete this stylish and functional space. Upstairs, the spacious bedrooms include a primary suite with a walk-in closet, and an upgraded semi-ensuite bath, and a gorgeous bay window, perfect for relaxing. The professionally finished basement offers even more living space, with a cozy flex space room, additional flexible space, and a bedroom, making it ideal for a variety of wants and needs. Lots of options for an office, gym, playroom, entertainment area and more. You'll definitely appreciate the owned tankless on-demand hot water heater, newer air conditioning and furnace with humidifier (2021). Direct access to the garage adds extra convenience, making daily life even easier. Outside, enjoy the charm of a wrap-around porch, perfect for morning coffee or unwinding in the fresh air. Centrally located, this home is just minutes from Square One, highways 401 and 403, and within walking distance to schools, daycare, parks, a community centre, bus stops, and a shopping plaza. A rare find in a quiet, well-managed community. Don't miss this opportunity! Schedule your showing today. (id:55499)
Royal LePage Meadowtowne Realty












