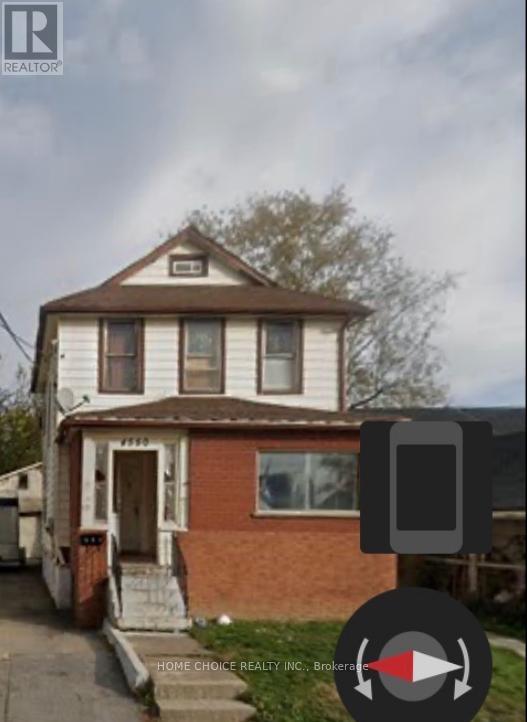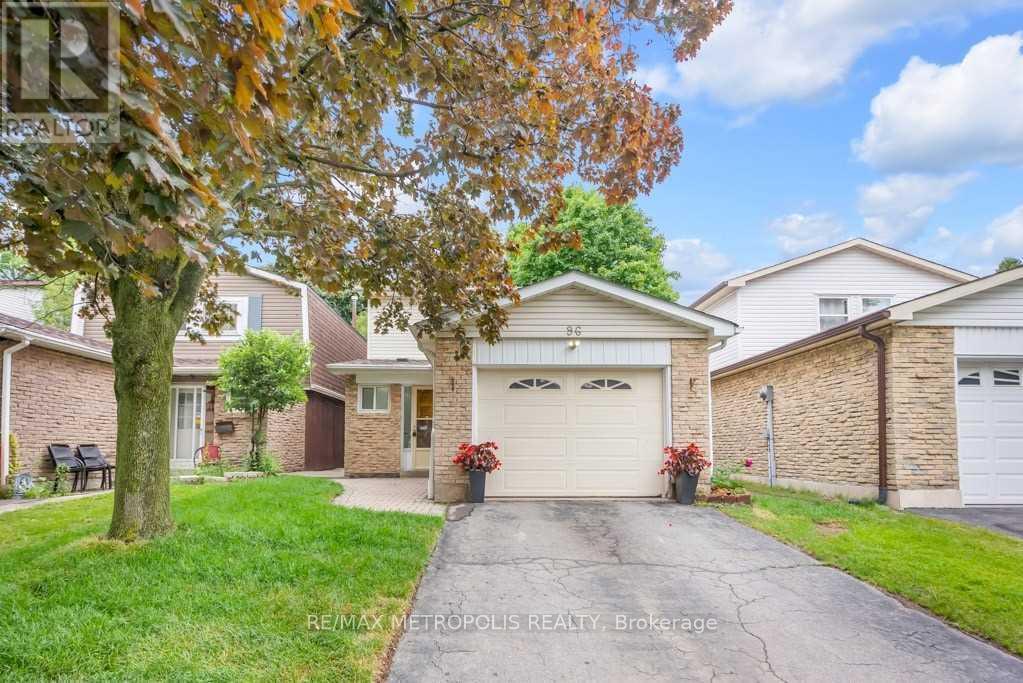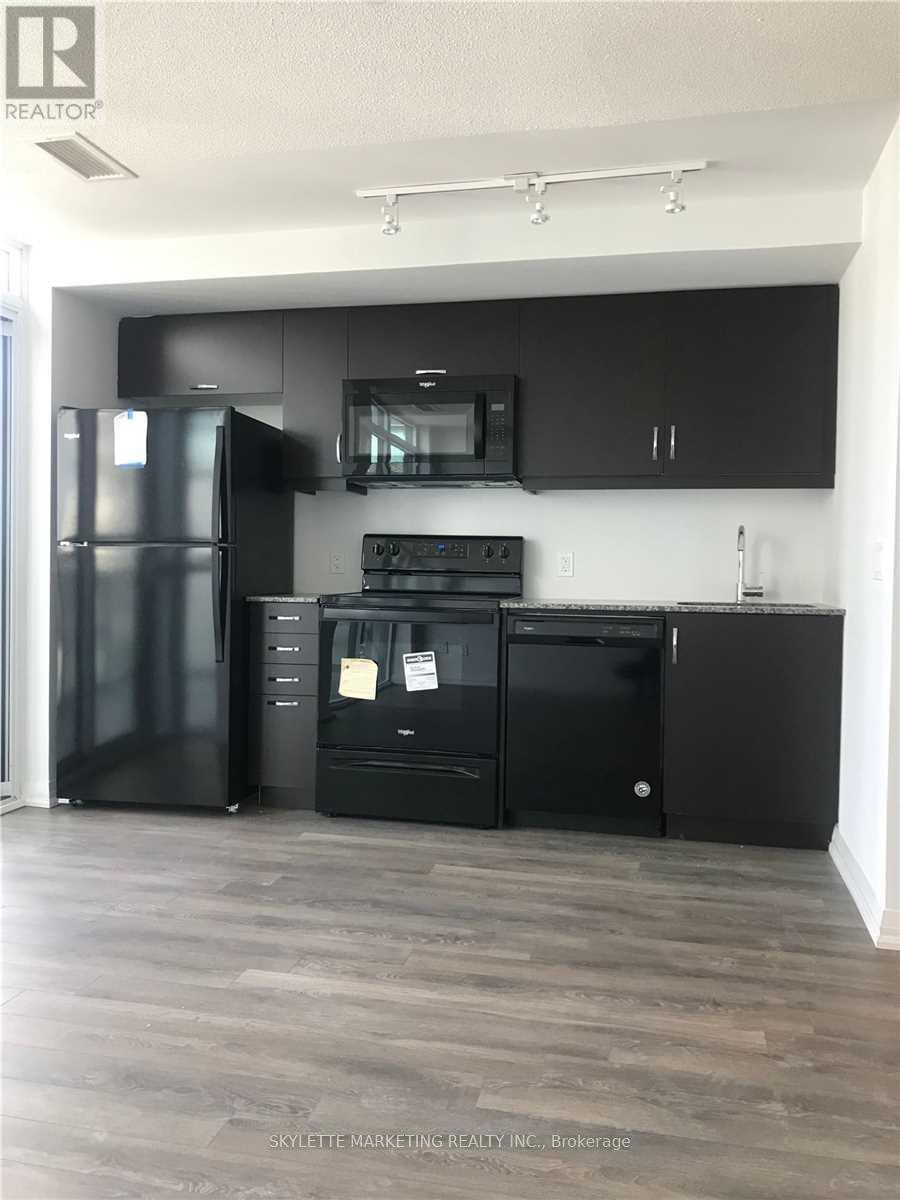2650 Victoria Park ( Basement) Avenue
Toronto (Pleasant View), Ontario
Very Convenient In High Demand North York Location, Spacious Basement 5 units apartment looking Rent 950-1150 , Utilities and WIFI Included in Rent! Single Person Unit Only. Shared Entry. Shared Kitchen & Bathroom. Front door TTC, Connecting to Don Mills Station. Close to Fairview Mall, Library, Supermarkets T.N.T, Food Basics etc. 401/404/DVP. Banks, Hospital, Good Schools and much more. (id:55499)
Aimhome Realty Inc.
411a - 3660 Hurontario Street
Mississauga (City Centre), Ontario
A single office space in a well-maintained, professionally owned, and managed 10-storey office building situated in the vibrant Mississauga City Centre area. The location offers convenient access to Square One Shopping Centre as well as Highways 403 and QEW. Proximity to the city center offers a considerable SEO advantage when users search for "x in Mississauga" on Google. Additionally, both underground and street-level parking options are available for your convenience. **EXTRAS** Bell Gigabit Fibe Internet Available for Only $25/Month (id:55499)
Advisors Realty
1a - 300 Welland Avenue
St. Catharines (450 - E. Chester), Ontario
The current layout includes a reception area, 2 offices, a small coffee room, a 2 piece bathroom, 2 storage closets. This is a prime commercial location on a busy street close to the QEW and the downtown core. The businesses at this location have always had great success. It is also on a major city bus route. There is an additional TMI fee of $12.21/sq ft and includes low usage WIFI, Water, Heating, Air Conditioning, Electricity, Parking, Common Area Maintenance, Building Insurance and Property Taxes. $1200/month all in. (id:55499)
Uptown Realty & Management Inc
5844 Ferry Street
Niagara Falls (216 - Dorchester), Ontario
Commercial Mixed-Use Building in Prime Location. This versatile commercial property offers a lucrative opportunity for investors or entrepreneurs seeking a vibrant business venture. Located in close proximity to Clifton Hill, with easy access to highways, hospitals, and other amenities, this property boasts a strategic location that ensures high visibility and foot traffic. The main floor features a lively bar area, perfect for hosting patrons and events, along with two well-appointed washrooms for convenience. The seating space provides customers with a comfortable environment to socialize and enjoy their experience. The upstairs apartment comprises a cozy one-bedroom layout, ideal for owner occupancy, rental income, or potential Airbnb opportunities. This flexible living space offers various possibilities to maximize returns and accommodate different lifestyle needs. The property includes a fenced in backyard area, offering potential for additional parking if required. Strategic location with proximity to Clifton Hill attractions, ensuring consistent foot traffic and business opportunities. Easy access to highways, hospitals, and other key amenities, enhancing convenience for customers and residents alike. Potential for diverse income streams with mixed-use opportunities, allowing for optimal utilization of the property's resources. Don't miss out on this exceptional investment opportunity in a highly sought-after area. Whether you're looking to establish a thriving business or generate rental income, this property offers endless possibilities. Contact us today to schedule a viewing and secure your future in Niagara Falls' bustling commercial landscape. Tar and gravel roof completed in 2010 with 20 years warranty. Boiler and AC 2009. Windows and exterior 2009. (id:55499)
Engel & Volkers Niagara
4550 Crysler Avenue
Niagara Falls (210 - Downtown), Ontario
Investment property for sale three different apartments Potential of four . Generation of $4,900 a month plus $1200 a month for storage. In addition, there are three trailers on the property generating $800 each a month. (id:55499)
Home Choice Realty Inc.
99 Holland Street E
Bradford West Gwillimbury (Bradford), Ontario
. (id:55499)
Homelife Optimum Realty
99 Holland Street E
Bradford West Gwillimbury (Bradford), Ontario
Many uses. C1 zoning. Preliminary discussion for building a mix use main floor commercial and 10 2 bedroom apartments. Totaling six floors . High density area. Preliminary architecture and planning work to build 11 units. Located on main street downtown Bradford. Close to shopping, restaurants, go Transit. (id:55499)
Homelife Optimum Realty
#201 - 461 Parliament Street
Toronto (Cabbagetown-South St. James Town), Ontario
Location!! Newly Renovated 1 Bedroom Apartment In Heart Cabbage Town. Near Parliament And Carlton St. Step To Bus Stops. Great Vibrant Neighborhood, Shopping, Restaurants, Entertainment.Extras: New Fridge, New Stove, One Parking Available. Tenant Response 55% Of 2nd Floor Hydro Bill. (id:55499)
Homelife Landmark Realty Inc.
Bsmt - 96 Ashridge Drive
Toronto (Agincourt North), Ontario
Welcome to the cozy 1-bedroom, 1-bathroom basement apartment at 96 Ashridge Drive in Scarborough's sought-after Agincourt North neighborhood. This charming space offers comfort and convenience with nearby amenities, including local eateries such as Osaka Sushi & Bar and Tropical Joes, as well as grocery shopping at Food Basics. Enjoy entertainment just minutes away at Woodside Square Cinemas or relax in the nearby Goldhawk, Milliken, and Chartland parks. This basement unit is located in a highly accessible area ensuring easy access to public transportation and major routes like McCowan Road and Highway 401 (TTC, LRT, SUBWAY). Perfect for a single professional or couple, this home blends comfort and convenience with a vibrant community atmosphere Tenant To Pay 30% Of Utilities + their portion for hot water tank. (id:55499)
RE/MAX Metropolis Realty
7360 Manion Road
Mississauga (Malton), Ontario
***Bedroom for Rent for One Person in Malton, Mississauga***, Kitchen & Bathroom to be shared. Excellent Location, 7 Minutes to Hwy 427, 5 Minutes to Malton Go Station, 5 Minutes To Airport. Walking Distance to Shopping, Public Transportation, Schools, Library. (id:55499)
Real Estate Advisors Inc.
804 - 30 Meadowglen Place
Toronto (Woburn), Ontario
Welcome to Unit 804 at 30 Meadowglen Place, a beautifully designed one-bedroom condo offering modern finishes and breathtaking, unobstructed balcony views. This bright and spacious unit features an open-concept layout with floor-to-ceiling windows that fill the space with natural light. The sleek kitchen is equipped with modern appliances, and ample cabinet space, making it both stylish and functional. The living area extends to a private balcony, where you can enjoy uninterrupted views. The thoughtfully designed bedroom offers a cozy retreat, while the unit also includes a conveniently located locker on the 8th floorthe same floor as the unitfor effortless additional storage. In-suite laundry adds convenience, making this condo an ideal choice for those seeking comfort and practicality. This stunning condo is available now. Dont miss the chance to live in a vibrant community with everything you need at your doorstep. (id:55499)
Skylette Marketing Realty Inc.
370 Balkan Road
Richmond Hill (Crosby), Ontario
**Exceptional Bungalow for Rent in the Heart of Richmond Hill!** This well maintained home boasts modern finishes with newer windows, a sleek kitchen & bathrooms, and beautiful hardwood floors throughout. The spacious layout features a large master bedroom with generous closet space. Enjoy the bright, east-facing living and dining areas perfect for family gatherings. The finished basement, with a separate entrance and bar, offers versatile extra space. Step outside to a large, private backyard with a new deck, ideal for outdoor entertaining. Just steps from Crosby Heights Public School and Bayview Secondary, and close to all amenities. This home includes 3+1 bedrooms, 2 bathrooms, a 1.5-car detached garage, and a long driveway with plenty of extra parking. Don't miss the opportunity to rent this move-in-ready gem in a highly sought-after neighborhood! (id:55499)
Union Capital Realty












