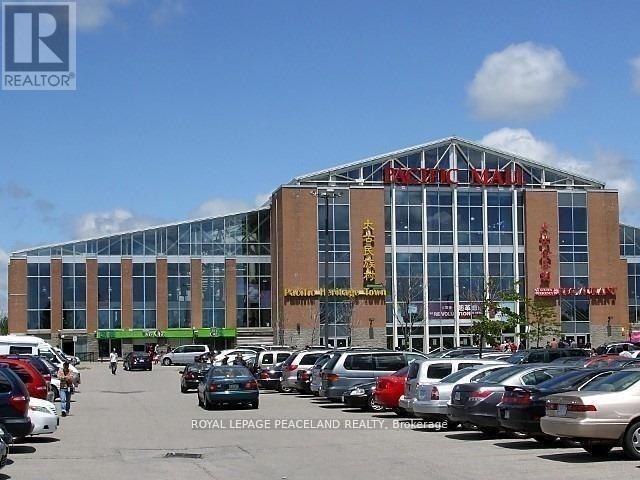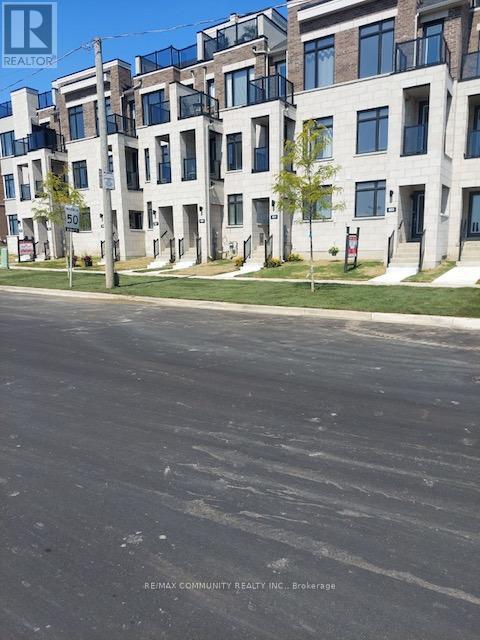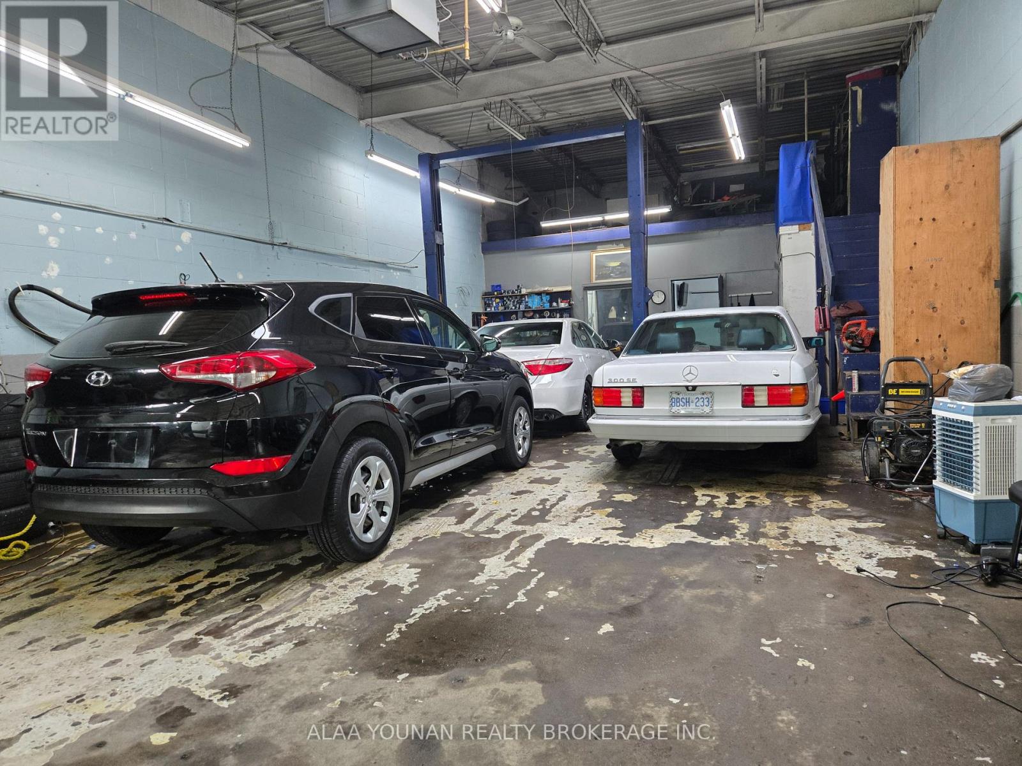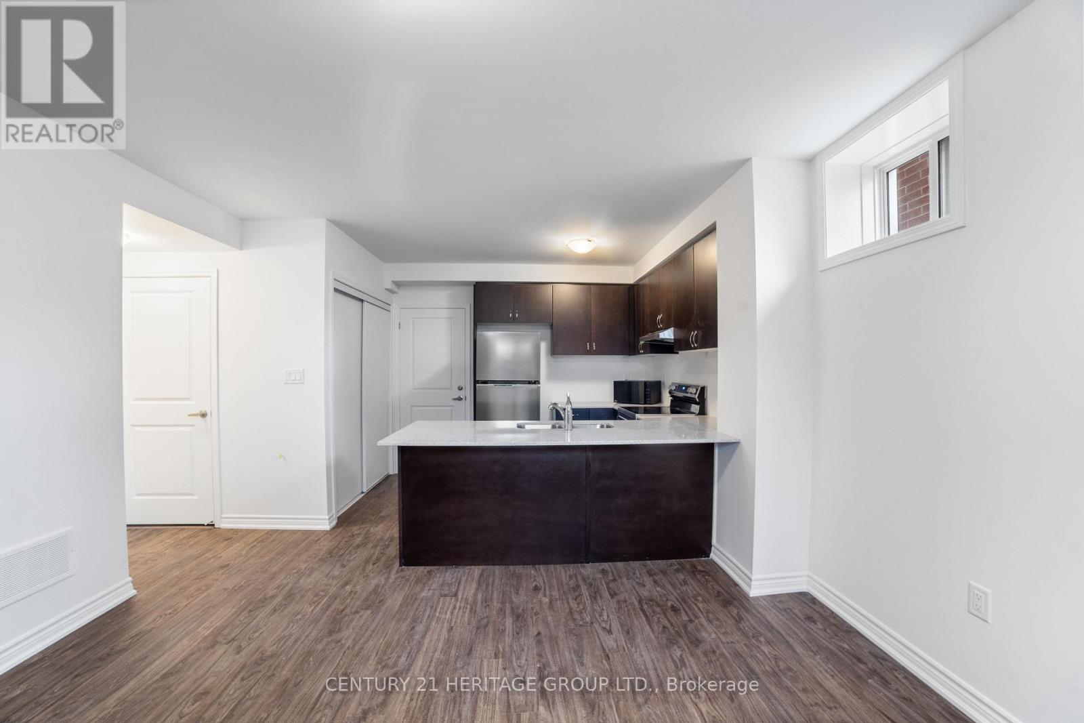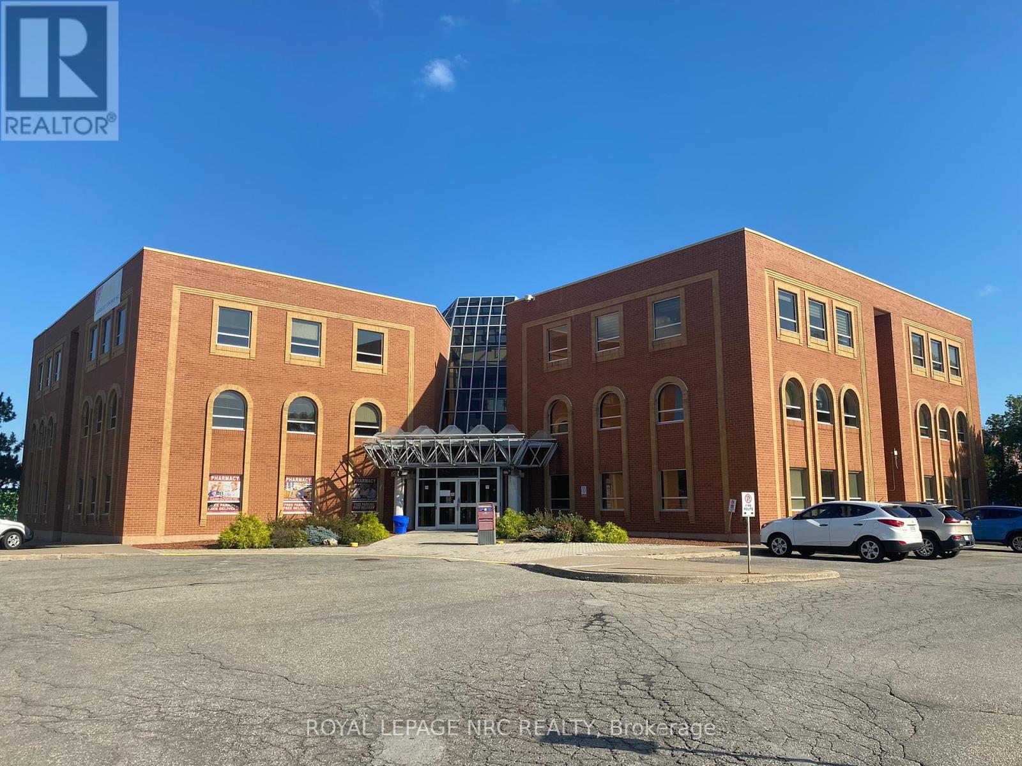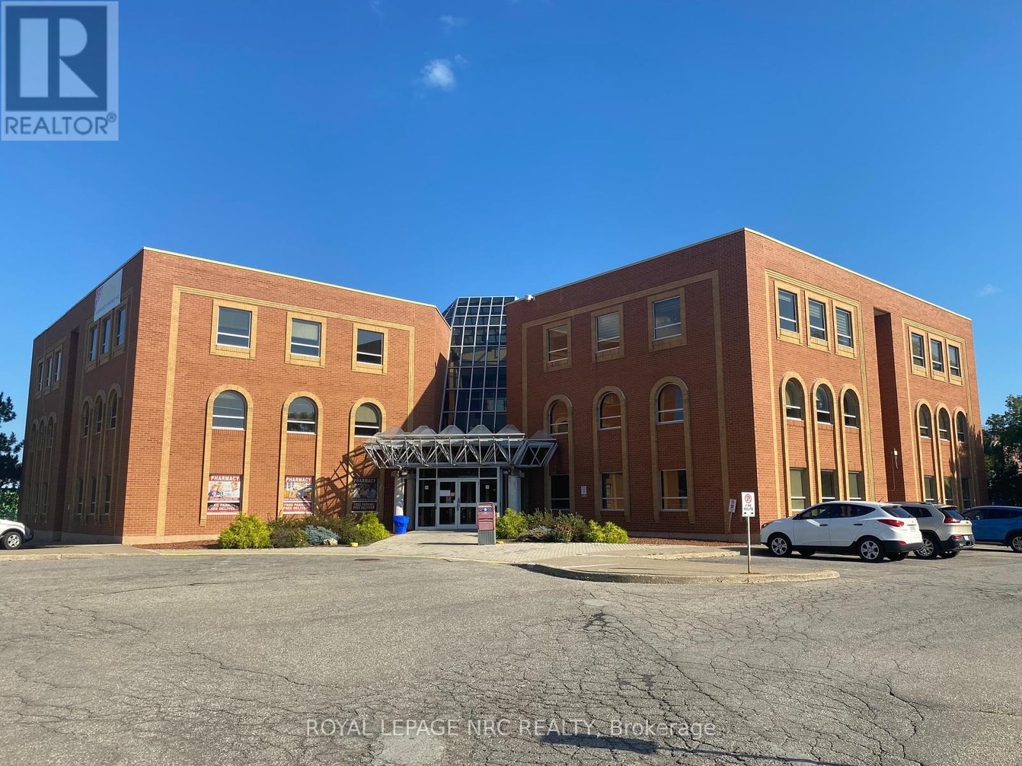E72 - 4300 Steeles Avenue E
Markham (Milliken Mills East), Ontario
Best Location At Pacific Mall, Excellent Traffic Chinese Shopping Mall. 290 Sq Net. Suitable For All Kind Retail Business. Plenty Of Free Underground & Above Ground Parking. This Giant Retail Complex Is Business As Usual On Statutory Holidays. For Mall Info - Pacificmalltoronto.Ca To Help Owners & Customers. Onsite Security Office/Guards On Duty. (id:55499)
Royal LePage Peaceland Realty
831 Port Darlington Road
Clarington (Bowmanville), Ontario
This Private Room For Rent Offers A Comfortable Living Space With A Shared Bathroom And Kitchen In The Desirable Port Darlington Community. Situated Directly Across From The Lake And Scenic Trail, The Property Provides A Peaceful Environment While Remaining Conveniently CloseTo Essential Amenities. It Is Just Minutes Away From OPG, DNGS, Restaurants, Grocery Stores, Banks, Gas Stations, And Highway 401, Ensuring Easy Access To Everything You Need. Rent Includes All Utilities And WiFi For A Hassle-Free Living Experience. (id:55499)
RE/MAX Community Realty Inc.
958423 7th Line N
Mulmur, Ontario
Great Opportunity To own 10 Acres of Vacant Land, Rectangle Parcel With Beautiful & Scenic Westerly Views, Partially Treed and Gently Rolling Quite Setting in sought After Mulmur Township. Build Your Dream Home 15 Minutes From Alliston & 30 Minutes From Wasaga Beach. (id:55499)
Homelife Maple Leaf Realty Ltd.
435 Signet Drive
Toronto (Humber Summit), Ontario
Be Your Own Boss Turnkey Car Detailing Business for Sale in North York!Seize the opportunity to own a fully equipped, turnkey car detailing business in one of the busiest areas of Toronto (North York). This spacious unit accommodates over six vehicles indoors and includes all necessary equipment to start your business immediately.The property is pending city approval for expansion into a dealership or mechanic shop, with one operational hoist already in place. Additionally, approximately nine outdoor parking spots provide extra flexibility for vehicle storage.The unit features a professional reception area, a well-appointed office, and an above-grade storage space for added convenience.All car detailing equipment is included in the sale!Visit my website for more details about this incredible opportunity.Let me know if you'd like any further adjustments! (id:55499)
Alaa Younan Realty Brokerage Inc.
13 Slingsby Lane
Toronto (Willowdale East), Ontario
Bright & Beautifully Upgraded Corner Unit Townhouse For Lease In Prestigious Willowdale East. Walking Distance To Subway & Go Station. Home Security System. High Ceiling Main Flr! Hardwood Flr & Upgraded Fireplace L/D Rm. Upgraded Kitchen W Granite Counter & W/O To deck By Garden. Upgraded Railings & Stairs. 2nd Flr Laundry. Spacious Master Rm W/O To Balcony & W/I Closet. Big 5Pc Bath W Skylight. 2 Car Tandeem Grg (id:55499)
Dream Home Realty Inc.
169 Greer Street
Barrie, Ontario
New Legal Basement Apartment With Hight Ceilings For Rent, In-Unit Laundry Facilities For Your Convenience, Includes 1 Parking Spot On The Driveway, Separate Temperature Controls. This Modern And Never-Lived-In Basement Apartment Offers The Perfect Blend Of Comfort And Convenience, Featuring A Bright And Open-Concept Living Space. Featuring A Contemporary Kitchen Boasting Sleek Cabinetry And High-End Appliances, A Generously Sized Bedroom With Ample Closet Space, A Beautifully Finished Bathroom With Modern Fixtures. Enjoy A Private Side Entrance And Premium Finishes Throughout. Ideally Located In South Barrie, This Home Is Just Minutes From HWY 400, Costco, Walmart, Home Depot, LA Fitness, Major Shopping Areas, Barrie South GO Station, And The Upcoming Metro Plaza. Nature Lovers Will Appreciate The Nearby Trails, Parks, Lovers Creek, And The Proximity To Centennial Beach, Just 10 Minutes Away. Is Perfect For Non-Smoking Professionals Or Couples Seeking A Stylish, Hassle-Free Lifestyle In A Newly Built, Friendly Neighborhood. Don't Miss Out, Book A Showing Today! **EXTRAS** Tenant Will Pay 1/3 Of All Utilities. (id:55499)
Century 21 Heritage Group Ltd.
(Bsmt) - 2829 Danforth Avenue
Toronto (East End-Danforth), Ontario
A desirable location for opening any business - Suitable for Coaching centre, Lawyer Office, Insurance Broker, Mortgage brokerage, Music School, Tailoring, and many more. Newly renovated - two-piece washroom & four separate rooms which could be suitable for many business. High foot traffic, steps away from everything. Don't miss out on this incredible opportunity to make your dream business a reality! (id:55499)
RE/MAX Hallmark Realty Ltd.
308 - 180 Vine Street S
St. Catharines (450 - E. Chester), Ontario
Excellent Medical Property, with mix of medical disciplines (id:55499)
Royal LePage NRC Realty
105 - 180 Vine Street S
St. Catharines (450 - E. Chester), Ontario
Excellent Medical Property, with mix of medical disciplines (id:55499)
Royal LePage NRC Realty
208 - 180 Vine Street S
St. Catharines (450 - E. Chester), Ontario
Excellent Medical Property, with mix of medical disciplines (id:55499)
Royal LePage NRC Realty
201 - 180 Vine Street S
St. Catharines (450 - E. Chester), Ontario
Excellent Medical Property, with mix of medical disciplines (id:55499)
Royal LePage NRC Realty
100 - 180 Vine Street S
St. Catharines (450 - E. Chester), Ontario
Excellent Medical Property, with mix of medical disciplines (id:55499)
Royal LePage NRC Realty

