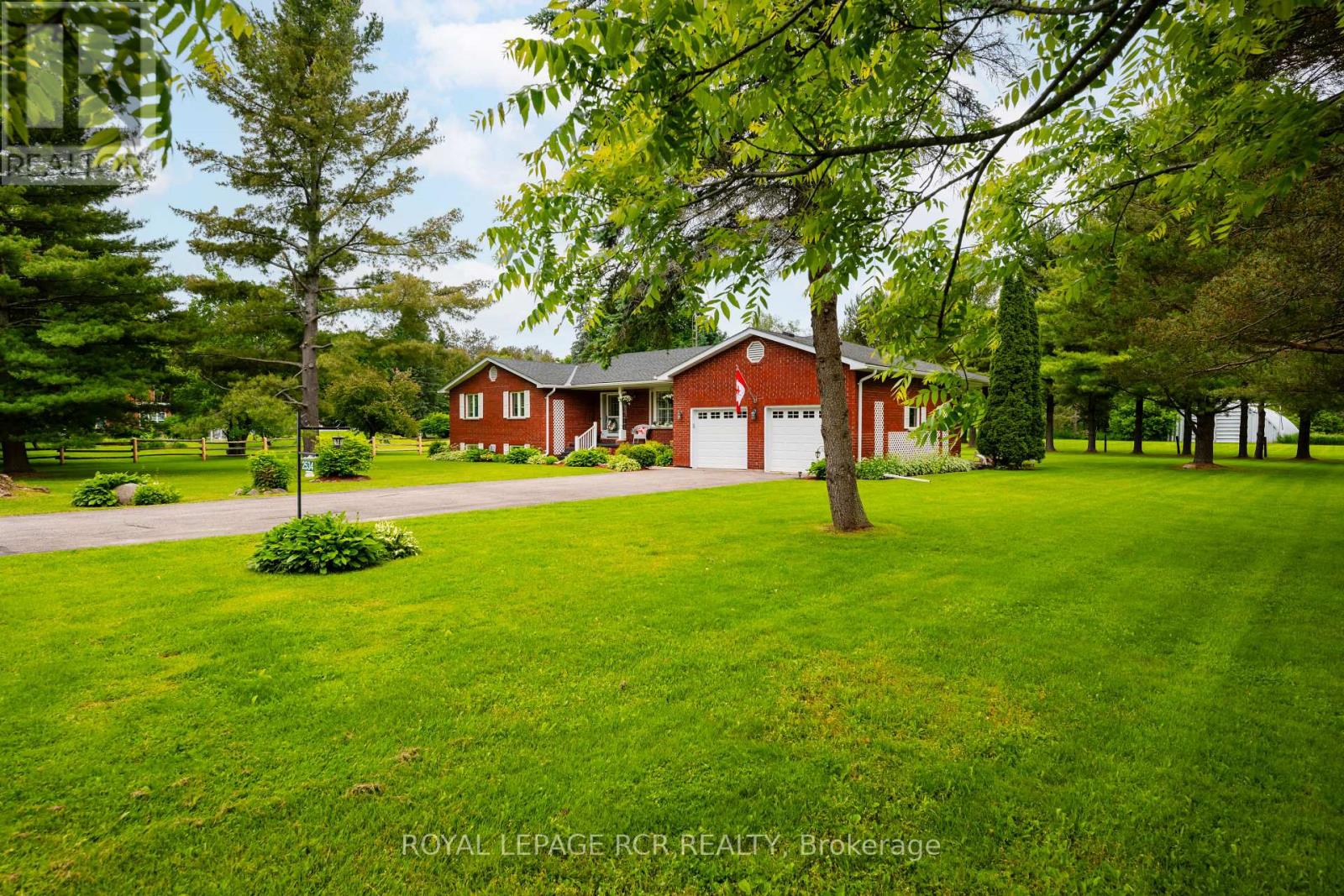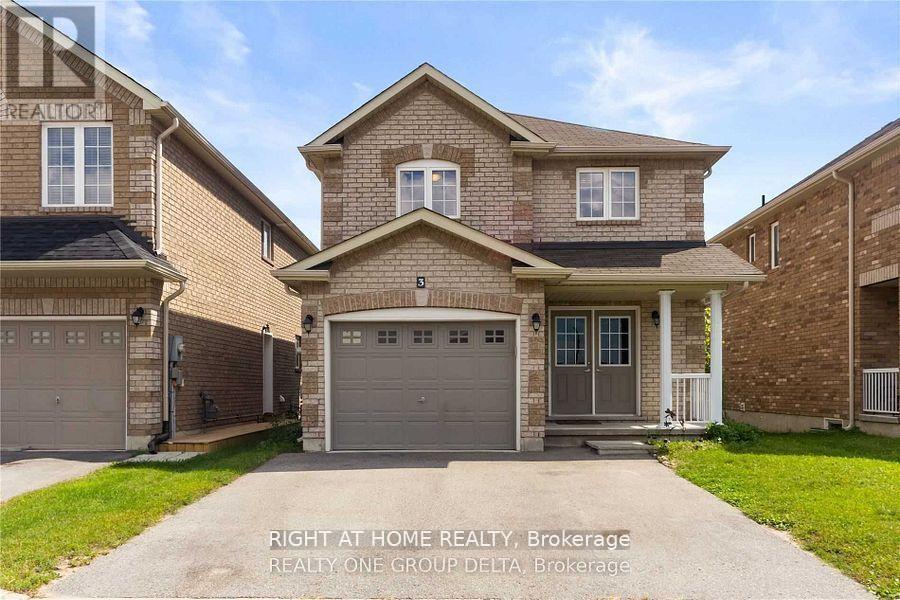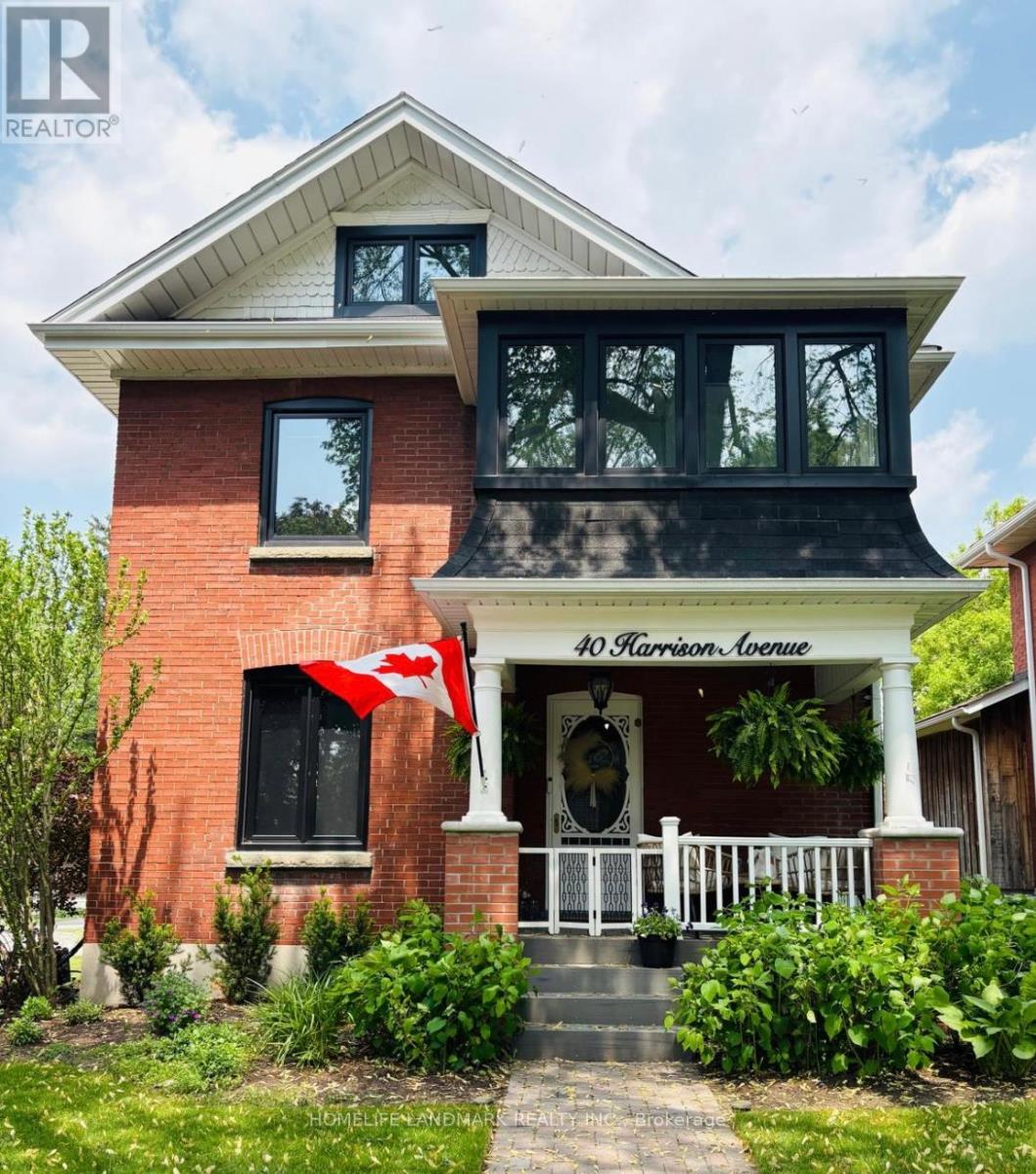16 Vincena Road
Caledon, Ontario
Welcome to this inviting 3-bedroom, 3-bathroom detached house, where practicality and comfort await. Flooded with natural light through large patio doors and windows, the family room seamlessly flows into a upgraded kitchen boasting golden hardware, quartz countertops, and wifi-enabled appliances. Additional living room on main floor for extra guests. Upgraded hardwood flooring and modern staircase takes you to the master bedroom that offers a serene retreat with an ensuite bathroom featuring a freestanding tub, glass shower, and a walk-in closet. Situated conveniently near future public transport, 5 mins to Hwy 410 (New road connecting Tim Manley to Hwy 410) Basement is a blank canvas for you to add a second unit, offering financial flexibility. Don't miss out on the chance to make this your ideal home! (id:55499)
Ipro Realty Ltd
205 - 9300 Goreway Drive
Brampton (Goreway Drive Corridor), Ontario
Professional Office Space Available For Rent. Fully Furnished Office Available At Prime Location! Lots Of Free Plaza Parking, Office Can Be Used As an Accounting Office, Mortgage Broker, Loan Office, Insurance, Immigration Consultant, paralegal & Much More. A Full Reception Service And Waiting Area For Clients!! Rent Includes All Utilities, internet. His And Her Washrooms!! Kitchenette Available For Lunch Break!! Open Concept outside Clearview. (id:55499)
Sutton Group - Realty Experts Inc.
5-6 - 2885 Argentia Road
Mississauga (Meadowvale Business Park), Ontario
Industrial Unit With Highway Exposure Directly Along Highway 401 Located In Meadowvale Business Park. 22 Feet Clear Height Located In Close Proximity to Highways 401 & 407. 4 Truck level Doors Allow for Efficiency With Easy Access for 53' Ft Trailers. Excellent Employee Parking and Professionally Owned & Managed. (id:55499)
Ipro Realty Ltd.
2534 Highpoint Side Road
Caledon, Ontario
Set on a picturesque 3.9-acre lot with an impressive 268 ft frontage, this 3-bedroom brick bungalow in the Hamlet of Melville-Caledon offers peaceful living with exciting potential, including severance consideration possibilities. Inside Features Spacious foyer with ceramic tiles for a warm welcome. Formal living & dining rooms designed for hosting. Bright eat-in kitchen with nice cabinetry & garage access. Primary bedroom with 4-piece Ensuite, & main-floor laundry & walkout to a scenic backyard. Fully finished basement with a games room, cozy fireplace, home office & plenty of storage. This Expansive property has the Credit River flowing gracefully at the back. There's an oversize Versatile Quonset shed for storage or workshop use. Beautifully landscaped grounds, ideal for relaxing and entertaining. Opportunity to create an accessory apartment, add structures, or explore severance possibilities with the wide frontage. With it's Prime Location nestled in the heart of the historic Hamlet of Melville, this property offers the best of country living with convenient amenities. Enjoy proximity to top local attractions, including Golf courses for enthusiasts, Teen Ranch for outdoor adventures and horseback riding, The Hill Academy, a premier private school - Easy access to Highway 10 for seamless commuting. The hamlet's roots date back to the mid-1800s, when it served as an industrial hub with gristmills, sawmills, a blacksmith shop, and a tannery as well as a bustling stop for travelers along key transportation routes. Today, it remains a sought-after location, offering residents a perfect blend of heritage and peaceful beauty. (id:55499)
Royal LePage Rcr Realty
Whse - 1360 Cardiff Boulevard
Mississauga (Northeast), Ontario
Warehouse/Storage Use Only, NO OFFICE SPACE. Industrial building with good shipping access. Clean Open warehouse space available with no office. Tenant will have their designated space marked off with use of shared common shipping doors and washroom /kitchenette. Landlord is an Industrial supply business adjoining this surplus space. Visitor parking available. Tenant may park Truck in their inside space. Building has security system. Lease rate will be net rent, TMI & utilities rate of $2.50 /psf plus HST. First & last months Gross rent plus HST & security deposit required. SHORT TERM LEASE. (id:55499)
RE/MAX West Realty Inc.
3 Crew Court
Barrie (Ardagh), Ontario
Beautiful Detached Brick Home In Barrie. Only 9Yrs New, 3 Bedroom, 3 Washroom. Finished Basement. On A Quiet Court. Amazing Double Door Entrance. This Home Includes A Spacious Living Room And Kitchen With W/O Deck, Great Size Master Bedroom, Sun Filled Rooms With Newer Hardwood Flooring On The Main Floor. (id:55499)
Right At Home Realty
61 Carley Crescent
Barrie (Painswick South), Ontario
EXPANSIVE FAMILY HOME WITH LEGAL SECOND SUITE & STYLISH UPDATES IN A PRIME LOCATION! Welcome to the ultimate family haven in Barries sought-after Painswick neighbourhood! This impressive all-brick home boasts over 3,600 sq. ft. of beautifully finished living space, beginning with an eye-catching curb appeal featuring a grand double-door entry, interlock walkway, and a welcoming front porch. With ample parking for up to 7 vehicles, thanks to a triple-wide driveway plus an attached double-car garage, this home is as practical as it is attractive. Inside, elegance abounds with recent updates, including freshly renovated bathrooms, new crown moulding and baseboards, a freshly painted staircase, and new paint throughout most of the home. The main level is designed for family gatherings, featuring hardwood floors, pot lighting, a spacious kitchen with quartz counters, a matching quartz backsplash, a stylish herringbone-patterned island and stainless steel appliances. The family room invites relaxation with its cozy gas fireplace, while a formal living and dining room offers extra space for entertaining. Upstairs, retreat to the massive primary suite, a true sanctuary with dual closets and a luxurious ensuite bath boasting a double vanity with quartz countertop, freestanding soaker tub and large walk-in glass shower. Three additional, generously sized bedrooms ensure everyone has their own space. The finished walkout basement opens up endless possibilities, presenting a legal second suite complete with a kitchen, rec room, two bedrooms, two full bathrooms including an ensuite, and two separate entries, ideal for extended family or income potential. Outside, unwind in the fully fenced backyard, which features a spacious deck, a patio, and a wood pergola. Located close to excellent schools, parks, shopping, and more, this home combines style, space, and unmatched convenience in a vibrant, sought-after community. (id:55499)
RE/MAX Hallmark Peggy Hill Group Realty
52 Columbia Road
Barrie (Holly), Ontario
Welcome to this charming bungalow; nestled on the deepest ravine lot on Columbia Rd. in Barrie's sought-after Holly community. Set in a quiet, family-friendly neighbourhood known for its parks, schools, and community vibe, this home presents a fantastic opportunity for both families and investors alike. Enjoy the privacy of a lush ravine backdrop from your big bay windows, paired with easy access to shopping, transit, and Hwy 400. The main level features a functional layout with generous living space, 3 large bedrooms and 2 full bathrooms while the separate basement apartment offers excellent rental potential or multigenerational living options hosting an additional 3 bedrooms, a full bathroom and kitchen with a walkout to your backyard paradise! With a little cosmetic updating, and some TLC, this property can truly shine making it a smart investment in one of Barries fastest-growing areas. Whether you're looking to create your forever home or add value as an income property, this is a must-see opportunity in a thriving neighbourhood. (id:55499)
Rare Real Estate
117 - 54 Koda Street
Barrie, Ontario
Welcome to #117 - 54 Koda Street, This stunning 2-bedroom + den, 2-bathroom condo is the perfect blend of comfort and modern living. Located on the first floor, this unit offers a seamless combination of convenience and style. Step into a spacious living room, perfect for relaxing or entertaining guests. Adjacent to the living area, the separate dining room provides an elegant space for meals and gatherings. The kitchen is a chefs delight, featuring a generous amount of counter space, sleek stainless steel appliances, and contemporary finishes that elevate the heart of the home. The primary bedroom is a true retreat, bathed in natural light and offering a private ensuite bathroom with added laundry for your convenience. The second bedroom & additional den is equally spacious, ideal for family, guests, or a home office setup. Both bathrooms are designed with modern fixtures, ensuring a luxurious daily routine. Enjoy the fresh air on your private patio, complete with an armour stone retaining wall that creates a cozy and inviting atmosphere. This outdoor space is perfect for morning coffee, reading, or unwinding after a long day. The building boasts underground parking for added security and convenience. Families will love the nearby park, perfect for young children to play and explore. Situated close to shopping, schools, and with easy access to the highway, this condo offers unparalleled convenience for commuters and locals alike. Dont miss out on this incredible opportunity to own a modern, comfortable home in a prime location. Schedule your viewing today! (id:55499)
Revel Realty Inc.
77 Catherine Avenue
Aurora (Aurora Village), Ontario
This classic red brick residence offers 108 years of character and charm. Tucked into the sought-after pocket of Catherine, Fleury, and Spruce, it's the kind of place where front porches spark conversations, kids play up and down the street, and families gather for everything from street parties to backyard get-togethers. A new front door welcomes you into a centre hall plan. The contemporary kitchen blends old-world charm with modern functionality for active family life, featuring a Wolf 36-inch gas range, smart in-drawer island lighting, and a Luxor pantry with floor-to-ceiling cabinetry. The living room, anchored by a gas fireplace with a floor-to-ceiling quartz feature wall, pairs beautifully with the original oak trim of this timeless home. The bright sunroom with hardwood floors, a large quartz craft table, and a flexible layout functions easily as a breakfast area, workspace, or family room, surrounded by large new windows that flood the space with natural light. New sliding glass doors lead to a fully fenced, south-facing backyard with a new hardscaped patio. The second-floor landing includes a contemporary live-edge reading/storage bench beneath a large south-facing window and features three spacious bedrooms, each with custom closets. A 5-piece spa-like bathroom completes this level with heated floors and a 4' x 4' glass shower. The third level is a flexible open-concept space currently used as the primary suite but could also be a family room. It includes two skylights, a walk-in closet, a 3-piece ensuite with heated floors and a 4' x 4' shower, built-in oak drawers, a separate storage area, and an office nook. The lower level offers a guest suite with two built-in double closets, a TV/playroom area, and a laundry room. Just steps away are green spaces, parks, a local tennis club, lawn bowling, cafés or restaurants. Walk to Aurora GO Station or nearby public and independent elementary schools or high school. (id:55499)
Sotheby's International Realty Canada
40 Harrison Avenue
Aurora (Aurora Village), Ontario
This exquisite brick Victorian home is a rare treasure, boasting a stunning blend of timeless charm and tasteful modern updates. The exterior showcases the classic Victorian style with its steeply pitched roof, updated windows, and ornate trim, all set against a backdrop of vibrant brickwork. Inside, Contemporary lighting fixtures are complemented by sleek contemporary touches, including a beautifully renovated kitchen with quartz countertops and high-end stainless steel appliances. A mix of rich, dark Victorian colors and lighter, modern hues creates a beautiful balance of aesthetic. Open floor plan and updated kitchen flow perfectly into a picturesque backyard excellent for entertaining guests while enhancing livability and preserving historical charm. The bathrooms feature rich finishes, while the living areas are bathed in natural light through large windows. This home seamlessly marries historical grandeur with modern convenience, creating a truly unique living experience. (id:55499)
Homelife Landmark Realty Inc.
Basement - 37 Stoddart Drive
Aurora (Aurora Highlands), Ontario
2 Bedroom updated basement apartment In The Desired Community Of Aurora Highlands. Laminate Flooring. Modern open concept Kitchen, Ensuite Laundry. Lovely backyard maybe shared with the main floor Tenant, Easy Access To Schools, Public Transit, Parks and trails. Tenant is responsible for 1/3 of Utilities. Rental application with Employment Letter and References, Credit Report (with Score). Tenancy Insurance Required. No Smokers or Pets. (id:55499)
RE/MAX Hallmark York Group Realty Ltd.












