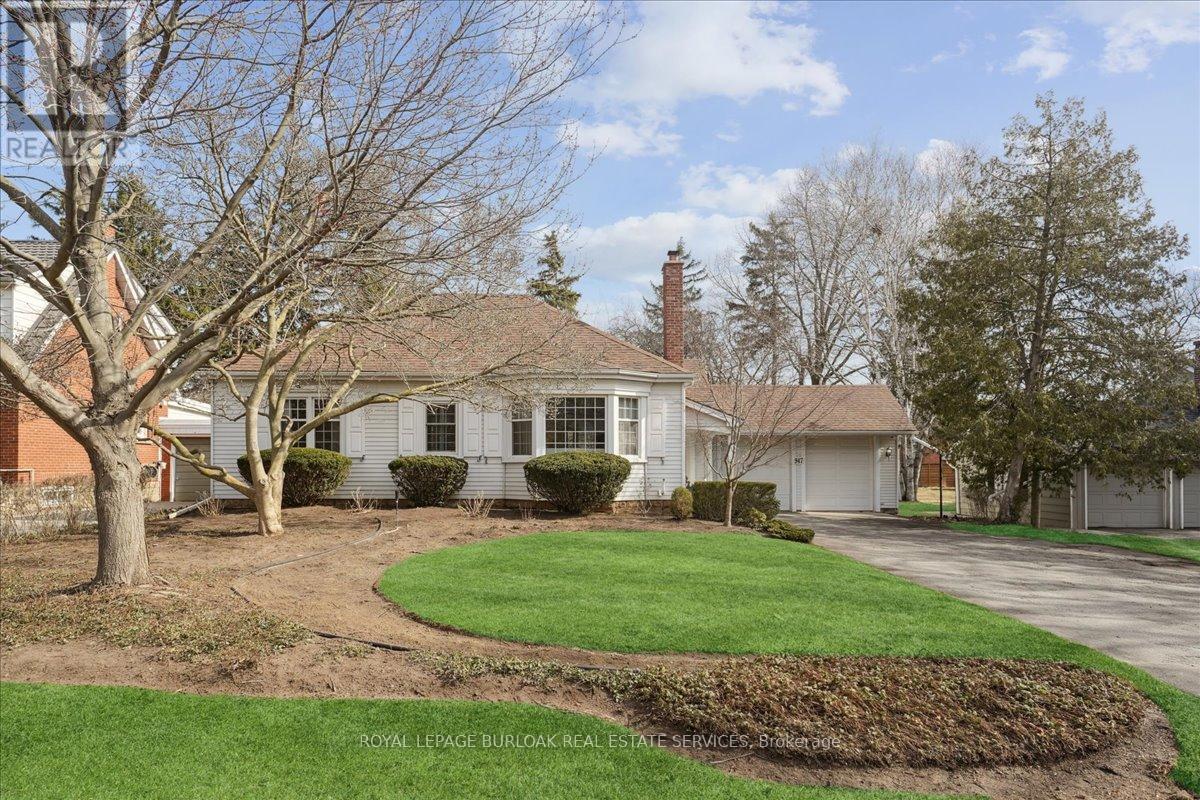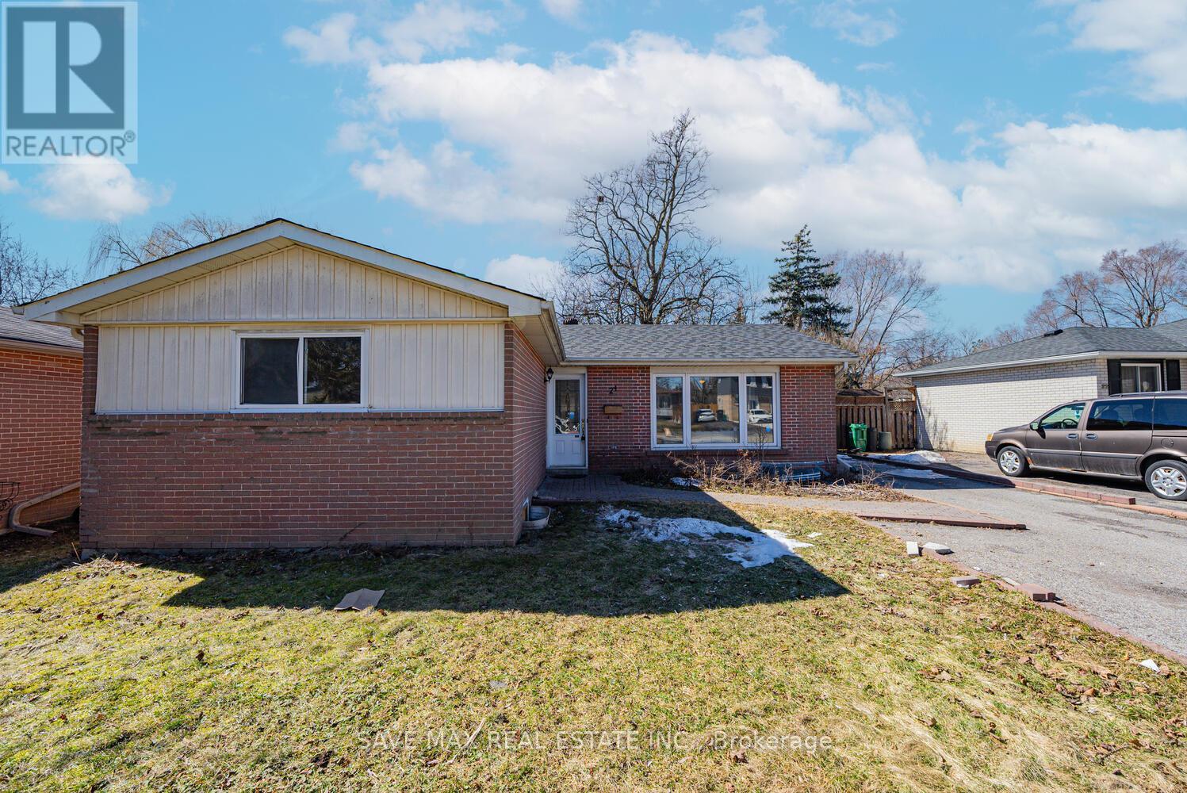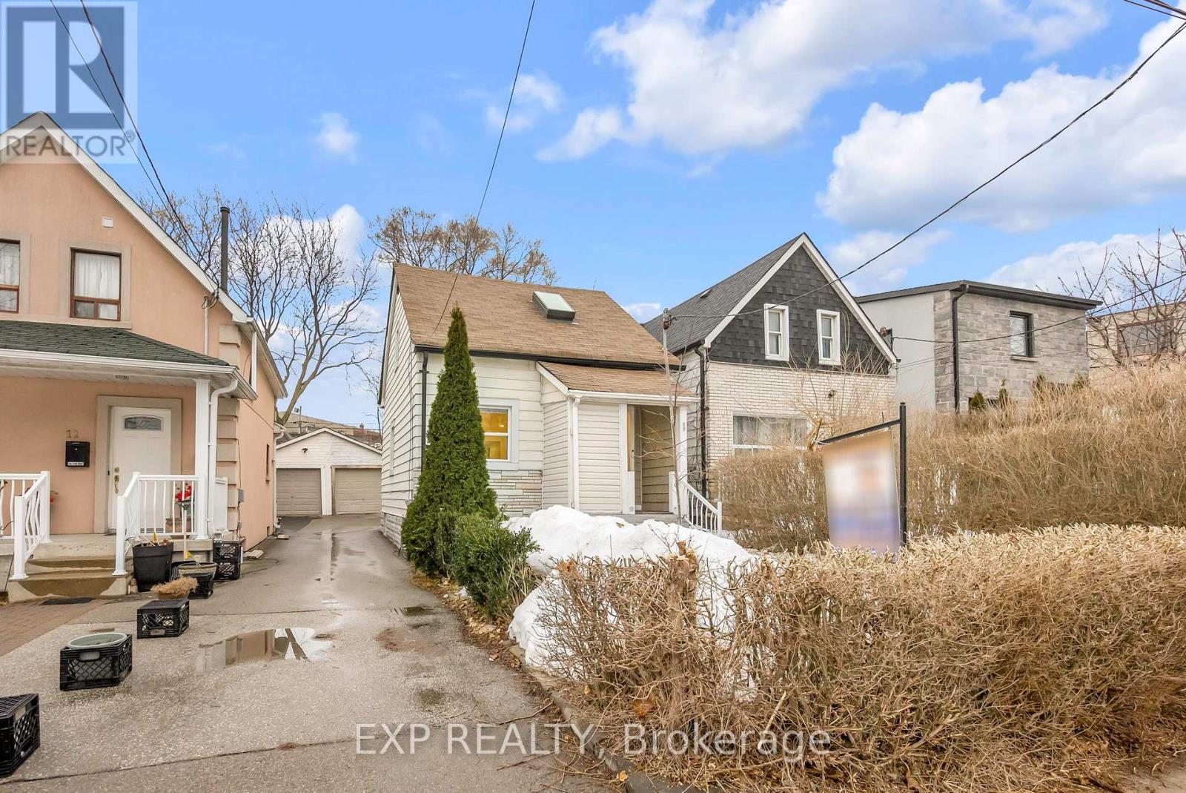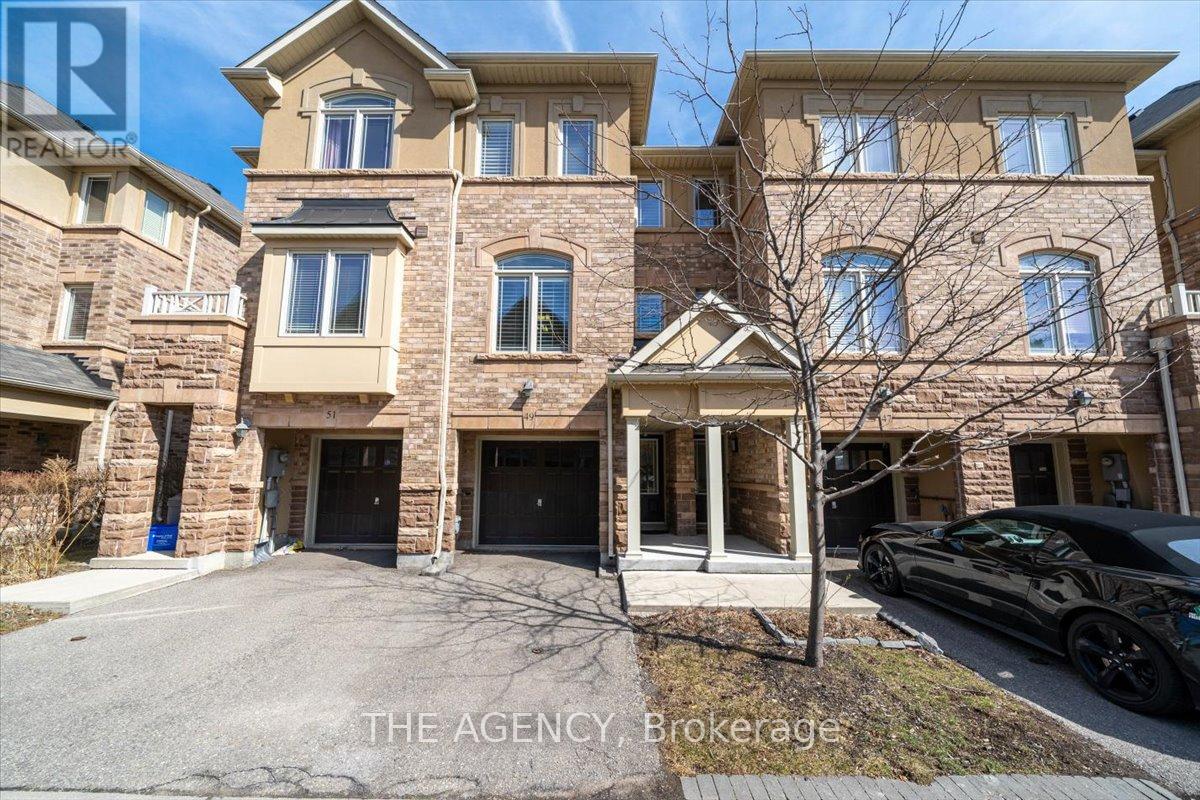89 Sal Circle
Brampton (Sandringham-Wellington), Ontario
Welcome to a beautifully upgraded home offering style, comfort, and convenience. This spacious property features 4 bright bedrooms ( 2 primary Bedrooms) and 3 luxurious full bathrooms on second floor, all upgraded with granite counter, LED mirrors, and one with towel warmer for added comfort. The main floor boasts an elegant living and dining area, a cozy family room, an office,,,,and a modern kitchen , granite counter and backsplash with built-in appliances and Under cabinet lights, . The LEGALLY finished basement apartment includes 2 bedrooms, a full kitchen, living space, and its own laundry, perfect for extra income or extended family. The extended exposed concrete driveway ,,,, with a beautifully finished backyard to enjoy. Located in a highly convenient neighborhood near grocery stores, restaurants, and banks, this stunning home is a must-see! (id:55499)
RE/MAX Gold Realty Inc.
10-02 - 2420 Baronwood Drive
Oakville (1019 - Wm Westmount), Ontario
Welcome to Your Stylish & Spacious Flat-Level Townhome!Step into this beautifully designed 2-bedroom, 2-bathroom townhome, where comfort andconvenience meet. Enter through the charming porch/mudroom into a grand foyer that sets the tone for this inviting space.Designed with a practical split-bedroom layout, this home is perfect for new parents, couples, singles, or those looking to downsizewith all rooms on the same level for effortless living. The stair-free design maximizes square footage typically lost to staircases, enhancing the homes functionality.Enjoy the benefits of townhome living with a stunning, manicured garden just off the great room. This unit features tasteful upgrades throughout, including laminate flooring, a modernized kitchen, and stylish bathrooms. The open-concept design accommodates both a full living room and dining set, making it ideal for entertaining. The spacious kitchen with a breakfast bar and stainless steel appliances adds both style and practicality.Beyond your doorstep, enjoy world-class golf courses and the natural beauty of Bronte Creek Provincial Park, offering year-round outdoor activities for the whole family. With a private terrace providing your own personal oasis, this townhome offers refined living in an unbeatable location.Dont miss out on this incredible opportunity! (id:55499)
Royal LePage Your Community Realty
211 - 320 Plains Road E
Burlington (Lasalle), Ontario
The Impressive Floor To Ceiling And Wall To Wall Windows In This Exquisite Corner Unit Condo, Help To Make It Stand Out Amongst The Rest In This Superior Low Rise Building. Features In This Bright And Open Home Include 9 Ft Ceilings, Welcoming Foyer With Ample Coat And Boot Storage, Wide Plank Hand Scraped Durable Laminate Flooring, Quartz Countertops And Glass Backsplash In The Kitchen, Imported Porcelain Tile In The Bathroom, Ensuite Privilege, High End Roller Blinds Throughout With Black Out Blinds In The Bedroom, Access To The Spacious Balcony From Both The Living Room And Bedroom. Built By Reputable Rose haven Homes And Completed In 2020.Exceptional Amenities Include A Gym, Yoga Studio, Business Centre, Party Room And Roof Top Terrace With Barbecues, Gardens And Fire Pit, Lots Of Visitor Parking, Bike Storage And Outdoor Dog Walking Area. Walk To Aldershot GO, Shopping, Coffee Shops, LaSalle Parks, RBG And More. Easy Highway Access To The 403, QEW And 407 (id:55499)
Psr
3344 Erasmum Street
Oakville (1008 - Go Glenorchy), Ontario
Welcome to this spacious well maintained 3 storey freehold townhome. End unit feels like a semi detached. Carpet free with tons of upgrades throughout. 9 foot ceilings on ground and second floor. Oak stairs with iron pickets. Granite counters in bathrooms and kitchen. Frameless glass shower in primary bath with free standing bathtub. Front entrance walkway cemented to the street sidewalk. Electrical panel has been upgraded to 200 amps able to accommodate electric car charger. Direct access to garage. Upgraded laundry room with upper and lower cabinets. Huge Balcony! Close to Top Ranking Schools, Minutes To Highway 407/Dundas, Shopping, Transit, Short Drive To Sheridan College & Go Station And Lots More. A Must See!!! (id:55499)
Royal LePage Real Estate Services Ltd.
947 Glenwood Avenue
Burlington (Lasalle), Ontario
Nestled on one of the most sought-after tree-lined streets in Aldershot, this charming raised bungaloft sits on an expansive 75 x 162 lot, offering both tranquility and a beautifully landscaped setting. Ideally located just moments from top-rated schools, Burlington Golf & Country Club, LaSalle Park, the Marina, GO Transit, RBG, and hiking trails, convenience is at your doorstep. The main level boasts a bright and spacious great room addition, featuring crown molding, cathedral ceilings, large windows with a walkout to terrace, creating a seamless connection to the outdoors. The traditional living and dining rooms are graced with original cove ceilings, two large bay windows and a cozy fireplace. Additionally, two generously sized bedrooms, a beautifully appointed 4-piece bathroom, main floor laundry and pantry are all conveniently located on the main level. The upper level offers a private retreat with a spacious primary bedroom, complete with an ensuite, walk-in closet and access to the large walk-in attic. The lower level is perfect for entertaining, including a large recreation room with pine ceiling & wainscoting, a 3-piece bathroom, a kitchenette, a sitting space, spacious workshop, and ample storage. The oversized double car garage is ideal for the hobbyist with a large bay window that allows for lots of natural light, a 3rd garage door off the back, and access to lots of attic space for additional storage. Don't miss out on viewing this lovingly maintained home which has been in the same family for over 60 years, pride of ownership is evident throughout! (id:55499)
Royal LePage Burloak Real Estate Services
24 Evesham Crescent
Brampton (Southgate), Ontario
Beautifully maintained detached bungalow in a highly sought-after location! Featuring 3+2 bedrooms, 2 kitchens, and 2 washrooms, this bright and spacious home offers an open-concept living and dining area, a modern kitchen with stainless steel appliances, and a brand-new roof (2024)for added peace of mind. The legal finished basement with a separate entrance provides incredible potential for rental income or multi-generational living. Situated on a huge pool-sized lot, theres plenty of space for future expansion, an additional unit, or creating your dream backyard oasis. Enjoy the privacy and tranquility of no rear neighbours, plus the convenience of an extra-large driveway with parking for up to 6 vehicles. Close to schools, parks, the GO Station, and Bramalea City Centre. Endless possibilitiesdont miss this incredible opportunity! (id:55499)
Save Max Real Estate Inc.
491 Ontario Street N
Milton (1031 - Dp Dorset Park), Ontario
ATTRACTIVE TOWNHOUSE, W/O FROM LR TO PRIVATE DECK. LARGE EAT-IN KITCHEN. DECORATED IN NEUTRAL TONES.SPACIOUS & WELL-MAINTAINED HOME IN A GOOD AREA, FINISHED BASEMENT WITH COCKTAIL BAR, AIR CONDITIONER (04), NEW GARAGE DOOR (06), FRONT DECK (06), UPGRADED FRONT DOOR & STORM DOOR, RENOVATED 2 PCE & MAIN BATHROOM, WALK IN CLOSET, KITCHEN COUNTERS, SINK & TAPS REPLACED, CONDO FEE INCULDED, CONVIENT LOCATION. Very Close to Hwy 401 And Downtown Milton, Hospitals, Colleges, and Universities (id:55499)
Exp Realty
10 Hillary Avenue
Toronto (Keelesdale-Eglinton West), Ontario
Welcome to this charming, detached home in the heart of Keelesdale, one of Torontos original streetcar suburbs. Nestled in a quiet, family-friendly neighbourhood, this home blends modern upgrades with timeless character perfect for first-time buyers, families, downsizers, or investors. The bright open concept living and dining area is ideal for entertaining and perfect for hosting guests, with large windows inviting natural light. The updated kitchen features new flooring, quartz countertops, kitchen cabinet panels and a brand new dishwasher. The entire home is freshly painted with elegant wainscoting accents. The home exterior has got new eavesdrop throughout. The 100-ft. deep backyard offers endless possibilities for outdoor enjoyment or potential unit expansion. The partially-finished basement offers great potential to build a separate rentable unit and generate a potential rental income. Enjoy the convenience of two-car parking and a prime location steps to parks, schools, daycare, restaurants, shops, and transit. Just minutes from major highways, the upcoming Eglinton Crosstown LRT and St. Clair GO Station and Stockyards Village. Indeed, a rare opportunity to own a beautiful home in this thriving community! (id:55499)
Exp Realty
1351 Bryanston Court
Burlington (Tyandaga), Ontario
Located in the highly sought-after Tyandaga neighbourhood, this beautifully updated 4+1 bedroom, 3+1 bathroom home offers the perfect blend of modern style and everyday convenience. With recent upgrades, contemporary fixtures, and a stunning backyard, this home is designed for comfortable family living. Step inside to find an inviting layout, filled with natural light and sleek modern finishes throughout. The gourmet kitchen features a custom island, contemporary cabinetry, coffee nook, stainless steel appliances, and ample counter spaceperfect for cooking and entertaining. The primary suite is a relaxing retreat with a newly updated ensuite and a large walk-in closet, while the additional bedrooms offer plenty of space for family, guests, or a home office. Enjoy outdoor living in the beautifully landscaped backyard (recent updates include fencing and a spacious stone patio), ideal for summer gatherings, gardening, or simply unwinding after a long day. Located just minutes from major highways, top-rated schools, shopping, parks, and more, this home is perfect for commuters and families alike. Move-in ready and designed for modern living, this is a must-see! Book your showing today! (id:55499)
Keller Williams Edge Realty
47 Norval Street
Toronto (Rockcliffe-Smythe), Ontario
****HIDDEN JEWEL-------GEM/Charming Detached Home--------Completely Reno'd Interior(Extensive---FULL RENOVATION------Spent $$$$ in 2022)-------Perfectly Move-in Condition---------MASSIVE RENOVATION INSIDE/OUTSIDE(2022-------SPENT $$$$) & a Single Detached Home with 3Bedrms+3washrms with a FULL WALK-OUT BASEMENT with HI CEILING(REC RM)***In Exclusive-Hidden Pocket of Runnymede***This Thoughtfully-designed layout ensures Comfort and Functionality for growing families & Immaculately-Kept and Spotlessly Clean(Feels Very Fresh/New)---Offering a Spacious Front-Porch & Open Concept Living/Dining Rooms, Culinary Experience--Modern KItchen with Extra Pantry & Easy Access To a Cozy/Overlooking City Skyline Newer Deck(This Kitchen is a Showstopper with its Stylish backsplash,sleek appliance and rich marble backsplsh & centre island with breakfast bar area)**The Sunny, Bright and airy primary bedroom features a Built-In Closet & The two bedrooms are spacious, offering a private view, closets**The Stunning/practically-designed basement offers a fantastic open concept recreation room area with hi ceiling, completely a Walk-Out to a Private backyard, Functional Laundry room with cabinetry & Open area for a Home office or cozy sitting area***TOO MANY TO MENTION---Reno'd In 2022(SPENT $$$$)----NEWER STUCCO EXTERIOR,NEWER DECK,NEWER FRONT-PORCH,NEWER HARDWOOD FLOOR,NEWER LAMINATE FLOOR,ATTIC INSUALTION,INTERLOCKING FRONTYARD DRIVEWAY,NEWER KITCHEN WITH NEWER APPLIANCE+CENTRE ISLAND+MARBLE BACKSPLASH,NEWER WASHROOMS,NEWER WINDOWS,NEWER DOORS,NEWR POCKET DOOR,NEWER CUSTOM IRON RAILING,NEWER POT LIGHTINGS & CHANDELIER & MORE--------A MUST SEE HOME (id:55499)
Forest Hill Real Estate Inc.
49 - 6625 Falconer Drive
Mississauga (Streetsville), Ontario
Stunning 3-Story Townhouse boasts modern upgrades throughout, including soaring 9-foot ceilings on the main floor. A Beautiful Eat-In Kitchen With An Extended Granite Breakfast Bar perfect for casual dining. Two spacious bedrooms offer oversized closets and private ensuite bathrooms for ultimate comfort. The ground-floor office provides a bright and versatile space with sliding doors leading to the backyard. Immaculately maintained and completely move-in ready. This home is a must-see! (id:55499)
The Agency
17 - 4165 Upper Middle Road
Burlington (Rose), Ontario
This sophisticated and modern Branthaven-built 3-storey townhome is located in Burlingtons prestigious Millcroft community, known for its tree-lined streets, executive homes, and the award-winning Millcroft Golf Course. Offering three bedrooms, two and a half bathrooms, and soaring ceilings, this home seamlessly blends modern luxury with timeless appeal.The main level features a versatile third bedroom, complete with a semi-ensuite bathroom and walkout to a custom-built private deck, perfect for guests, a home office, or a cozy retreat.The second level showcases high ceilings, creating a bright and airy atmosphere. The designer kitchen includes stainless steel appliances, rich espresso cabinetry, granite countertops, a spacious island, and porcelain ceramic flooring. The open-concept layout flows into the stylish living and dining areas, highlighted by hardwood floors, recessed pot lighting, and an expansive front window that fills the space with natural light. A walkout to a private balcony with a custom privacy wall offers a peaceful outdoor escape, ideal for morning coffee or evening relaxation. A two-piece powder room completes this level. The third level features a luxurious primary bedroom with two generous closets and a semi-ensuite bathroom, including a separate tub and glass-enclosed shower. A spacious second bedroom and convenient laundry area complete this thoughtfully designed floor. Additional features include an attached single garage with inside entry and visitor parking. Located in one of Burlington's most sought-after neighbourhoods, Millcroft offers access to top-rated schools, Tansley Woods Community Centre, a vibrant shopping and dining scene, and quick access to highways 403, 407, and the QEW, making commuting to Toronto, Oakville, and Hamilton effortless. This is a rare opportunity to own a beautifully designed home in an unparalleled location. Experience the luxury of Millcroft living today! (id:55499)
Royal LePage Terrequity Realty












