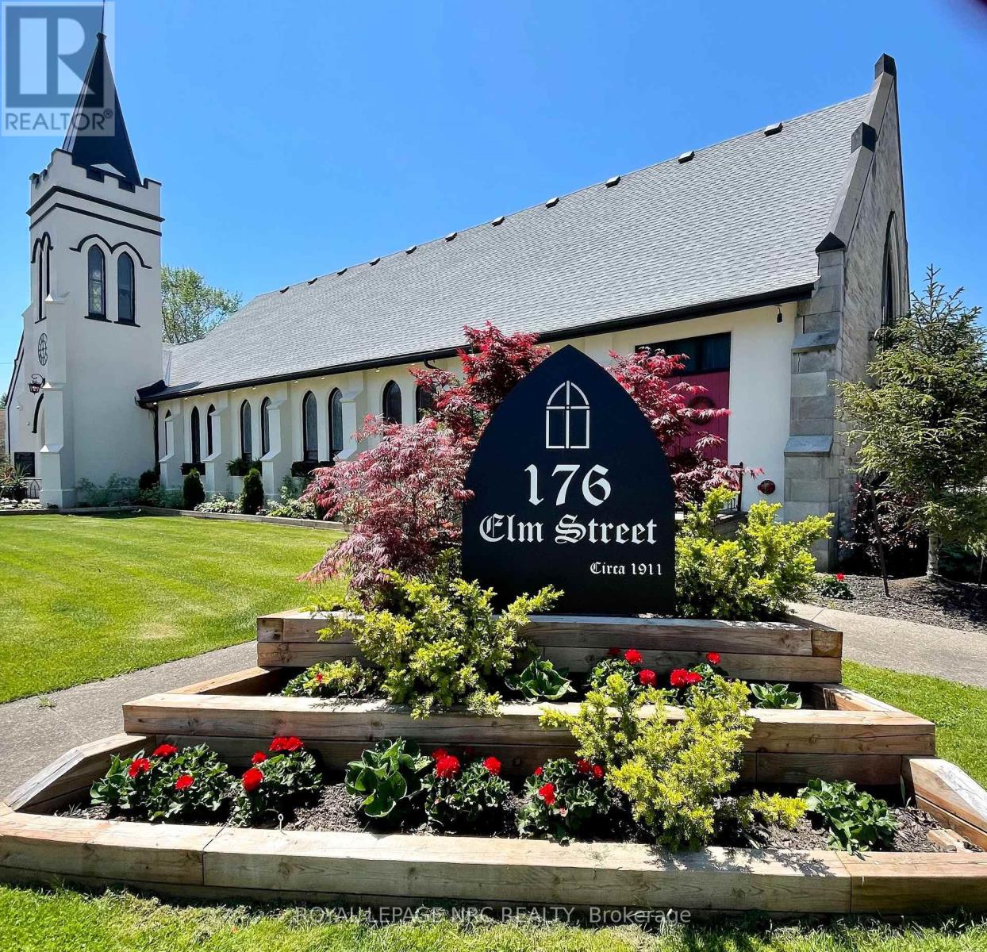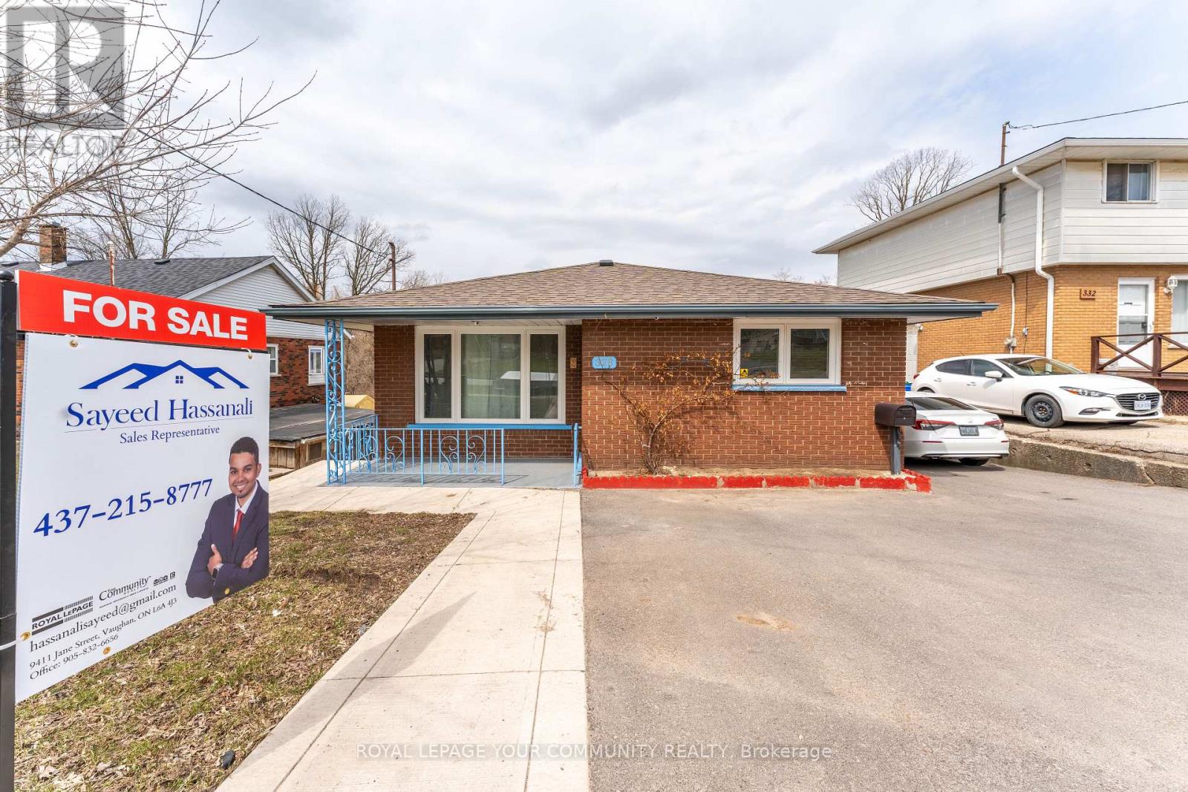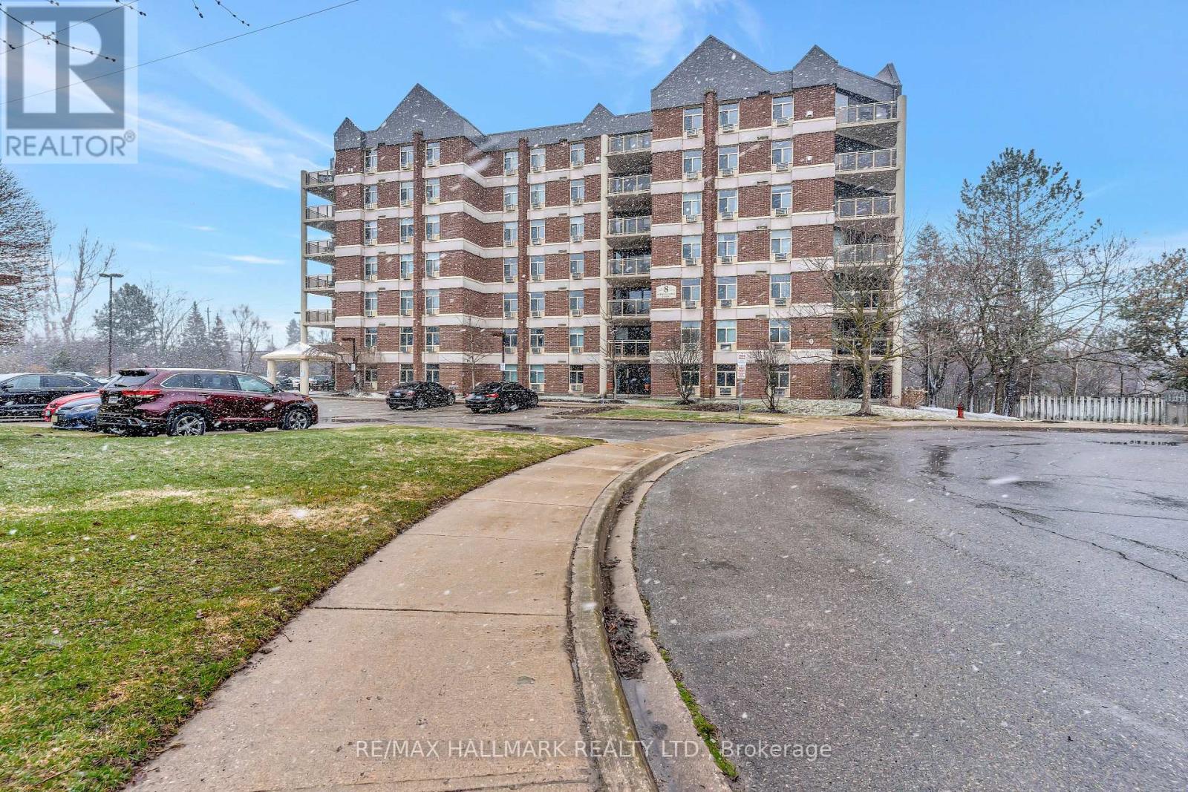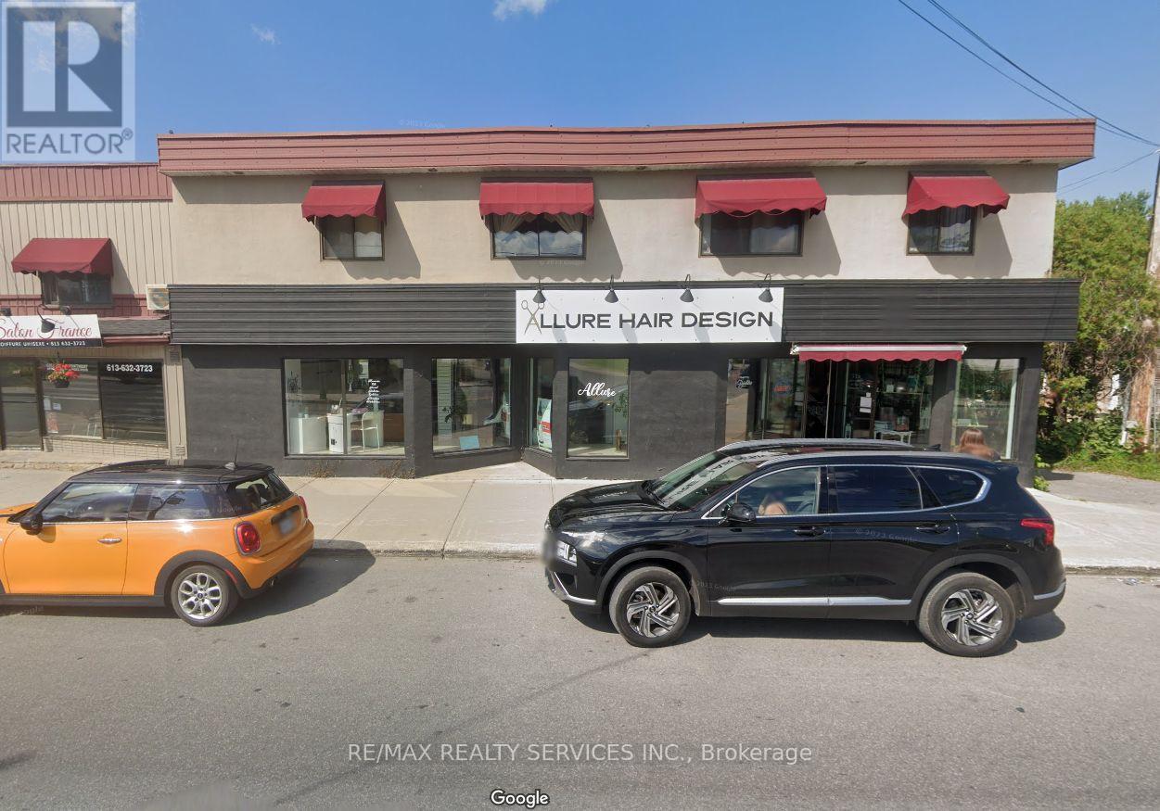Unit 25 - 176 Elm Street
Port Colborne (878 - Sugarloaf), Ontario
Welcome to unit #25, The Fisherman's Loft Suite, at 176 Elm Street. This Suite is part of a recent multiplex remodel in downtown Port Colborne. This home has a private entrance, patio, and a parking space available to the unit. Walk right into your open living area with a large family room, dining space, and gourmet kitchen. This home includes a primary bedroom on the main floor with a large walk in closet that has in-suite laundry, as well as a 4-piece bath on the main floor. The loft includes the second bedroom open to to the main living space with a private en suite. This home features beautiful original hard wood flooring and heritage stained glass. This space is all inclusive with water, heat, hydro, A/C, wifi and cable tv. This one-of-a-kind home will be available for lease as of May 15th. (id:55499)
Royal LePage NRC Realty
3093 Sandy Bend
Elmvale, Ontario
Your private sanctuary on the shores of beautiful Orr Lake awaits! This turn-key 3+1 bedroom raised bungaloft offers 122' of prime waterfront on a flat, level 0.56-acre lot, perfect for swimming, paddleboarding, or simply relaxing in the sandy, shallow water. Inside, you’ll be captivated by the wall of windows framing breathtaking lake views, flooding the home with natural light. The spacious eat-in kitchen features a walk-out to the deck and boasts all new stainless-steel appliances (2023). Cozy up around one of two fireplaces, located on the main and lower levels. This thoughtfully designed home offers three full bathrooms, a fully finished walk-out lower level, and a versatile loft space. Recent upgrades ensure peace of mind, including a new fully-wired generator (2024), roof (2019), and all new windows and four sliding doors with enhanced security locks (2024). Tucked away on a quiet dead-end road, this exceptional property offers unmatched privacy and tranquility, making it the ideal year-round residence or weekend escape. Whether you're entertaining guests or enjoying quiet mornings by the water, your home is ready to impress. Don’t miss this rare opportunity to own turn-key waterfront living in a serene natural setting. (id:55499)
RE/MAX Crosstown Realty Inc. Brokerage
406 Mill Street
Kitchener, Ontario
CURB APPEAL, CHARACTER, & A BACKYARD MADE FOR MEMORIES! This standout Cape Cod-style beauty delivers a serious wow factor from the moment you arrive, showcasing incredible curb appeal with charming dormers, classic shutters, and landscaped gardens bursting with colour, texture, and stone accents. The entertainer’s dream backyard is fully fenced with replaced front and side fencing and features a sparkling inground pool with a newer filter, a hot tub with an updated cover, a spacious deck for lounging, a greenhouse, and a shed, all surrounded by lush perennial gardens and mature greenery. Inside, the home is full of warmth and character, offering pot lights, angled ceilings, built-in details, California shutters, and inviting wood finishes, with additional features including a water softener, central vac, and alarm system. The custom kitchen is a showpiece with granite countertops, a tile backsplash, and generous cabinetry, opening to a bright dining space with luxury vinyl plank flooring that flows throughout the main level. Unwind in the living room with its bold electric fireplace feature wall, step out to the second-floor balcony with backyard views, or enjoy a soak in the jetted air tub upstairs. The finished basement adds even more flexible living space with a cozy rec room, brick accent wall, wood stove, and an additional bedroom. Located in a central area within walking distance of multiple parks including scenic Victoria Park, downtown, a brewery, bus stops, LRT Ion, YMCA, and more, with easy access to shopping, dining, schools, and golf. A detached garage and recently paved driveway with parking for six complete the package - this #HomeToStay is as impressive as it is inviting! (id:55499)
RE/MAX Hallmark Peggy Hill Group Realty Brokerage
328 Clyde Road
Cambridge, Ontario
Welcome to 328 Clyde Road, Cambridge a fantastic opportunity for first-time buyers and savvy investors! This charming bungalow offers a 3-bed, 1 bath main floor and a 2-bed, 1 bath basement unit. Enjoy updated kitchens (2021), modern pot lights in the living areas on both levels, and a new furnace installed in 2023 for added comfort and efficiency. The property also features a large backyard, parking for 4 vehicles, and a prime location close to major highways, shopping, schools, and amenities. Whether you're looking for a mortgage helper or a smart investment, this home checks all the boxes. Book your private showing today don't miss out! The basement was previously rented for $1,700/month, helping cover over half your mortgage, with tenants paying 40% of utilities. (id:55499)
Royal LePage Your Community Realty
Main - 783 Queensdale Avenue E
Hamilton (Raleigh), Ontario
Welcome to this beautifully renovated 2-bedroom main floor unit in a legal duplex, located in a quiet, family-friendly neighbourhood on Hamilton Mountain. Renovated from the studs in 2021, this unit features modern finishes, a private entrance, and separate utilities. Enjoy a bright and spacious layout, an updated kitchen with newer appliances, in-suite laundry, and exclusive use of a large rear deck. Steps from Mohawk College, Juravinski and St. Josephs Hospitals, schools, parks, shopping, and transit. Easy access to downtown and major highways makes this a highly desirable location.Perfect for professionals, couples, or small families. Shared Backyard and Parking with Basement tenants. (id:55499)
Revel Realty Inc.
307 - 8 Christopher Court
Guelph (Kortright West), Ontario
2-bedroom, 2-bathroom condo located in a desirable neighbourhood of Guelph. Well-maintained building, this 1,175 sq. ft. condo offers a bright and open concept living space, ideal for relaxing or entertaining. Primary Bedroom Features Walk-in Closet and Ensuite Bathroom for added comfort. Close to schools, parks, shopping centre, and public transit. (id:55499)
RE/MAX Hallmark Realty Ltd.
406 Mill Street
Kitchener, Ontario
CURB APPEAL, CHARACTER, & A BACKYARD MADE FOR MEMORIES! This standout Cape Cod-style beauty delivers a serious wow factor from the moment you arrive, showcasing incredible curb appeal with charming dormers, classic shutters, and landscaped gardens bursting with colour, texture, and stone accents. The entertainers dream backyard is fully fenced with replaced front and side fencing and features a sparkling inground pool with a newer filter, a hot tub with an updated cover, a spacious deck for lounging, a greenhouse, and a shed, all surrounded by lush perennial gardens and mature greenery. Inside, the home is full of warmth and character, offering pot lights, angled ceilings, built-in details, California shutters, and inviting wood finishes, with additional features including a water softener, central vac, and alarm system. The custom kitchen is a showpiece with granite countertops, a tile backsplash, and generous cabinetry, opening to a bright dining space with luxury vinyl plank flooring that flows throughout the main level. Unwind in the living room with its bold electric fireplace feature wall, step out to the second-floor balcony with backyard views, or enjoy a soak in the jetted air tub upstairs. The finished basement adds even more flexible living space with a cozy rec room, brick accent wall, wood stove, and an additional bedroom. Located in a central area within walking distance of multiple parks including scenic Victoria Park, downtown, a brewery, bus stops, LRT Ion, YMCA, and more, with easy access to shopping, dining, schools, and golf. A detached garage and recently paved driveway with parking for six complete the package - this #HomeToStay is as impressive as it is inviting! (id:55499)
RE/MAX Hallmark Peggy Hill Group Realty
26 Patrick Boulevard
Centre Wellington (Elora/salem), Ontario
Welcome to beautiful Elora! A quiet, quaint, artistic and historic community which exudes small town charm. Don't miss out on this affordable, fully updated and well appointed 3 bedroom, 2 bathroom townhouse walking distance to downtown. Take a short stroll to parks, walking trails and an abundance of world class dining, cafés, pubs, the distillery, boutique shopping, artisan markets, vibrant festivals and more all at your doorstep! Inviting front walkway leads you to the large foyer with closet, 1 car garage access, and updated main floor powder room. Enjoy open concept living with the main floor boasting kitchen offering loads of cupboard space, new subway tile backsplash, new quartz countertops and breakfast bar open to dining area with walkout to 2 tiered deck and private fully fenced adorned with perennial gardens and mature trees. Dining area combined with large bright and sunny living room provides a perfect entertaining space for friends and family. Upstairs, you'll find 3 good sized bedrooms, primary bedroom with custom blinds and walk in closet, and a large updated 4 piece bathroom completes the upper level. Lower level features cozy rec room/theatre room with above grade windows for even more living space, large laundry room and potential for 4 piece bathroom 50% complete (roughed in plumbing, electrical/lighting installed drywalled). New luxury vinyl plank flooring and ceramic floors throughout, updated lighting throughout, new upper windows, new air conditioner, new eavestroughs and downspouts, updated bathrooms and vanities with quartz counters, new water softener, furnace 2020, and more, offer years of worry free living, in this gorgeous townhome with an easily maintainable property, low heating/cooling costs and no maintenance fees! So don't miss out on all lovely Elora living has to offer in this pristine and turn-key townhome you can call your own. (id:55499)
Royal LePage Rcr Realty
677 Main Street
Hawkesbury, Ontario
Power of Sale! Exceptional opportunity to acquire a mixed-use building spanning over 10,000 sq. ft. with 6 residential units (potential to add more) and ground floor commercial / retail space for additional income. This high-exposure property is ideally located in a high-traffic area, offering outstanding visibility with large display windows and convenient parking at the rear and along the street. The main floor features a bright and spacious commercial unit with 3,352 sq. ft. of prime retail frontage on Main Street, plus an additional 1,600+ sq. ft. of alteration room or workshop space with water views offering potential for conversion into additional residential units. The second floor includes six one-bedroom apartments across 5,000 sq. ft., providing excellent long-term rental income potential. The basement also presents an opportunity for future residential development. The building was fire retrofitted in 2020 and is equipped with fire alarms and pull stations in every unit. All information and measurements to be verified by the buyer. Buyer to conduct their own due diligence. (id:55499)
RE/MAX Realty Services Inc.
272&276 King Edward Avenue
Toronto (Woodbine-Lumsden), Ontario
One of a kind, 3 unit home w/ oversized insulated & tricked out garage w/ gorgeous rooftop terrace in East York. Situated on a desirable corner lot. Comprehensive sound proofing initiatives throughout the units. Live in the owners suite & rent out the other 2. 4 car parking & all units city approved. Enjoy the highest level of quality workmanship. Remarkable blend of modern design & luxurious features. High-end faux wood tile ceramic extremely durable flooring throughout all 3 units. Owners suite has vaulted ceilings, open concept kitchen w/ sleek white lacquer cabinets, undermounted lighting & beautiful backsplash, oversized island w/ b/i micro & ample storage. Custom single stringer staircase leads to gorgeous terrace w/ b/i hot tub, gas line for BBQ & gas line for firepit, large storage cabinets & irrigated turf area for pets. 4 piece ensuite w/ double sinks & 2 person glass shower enclosure. LED lighting system throughout & b/i HEOS wired sound system. The oversized garage is a dream space w/ heated floors. This space can be enjoyed year-round. 3pc bath & wet bar w/ potential for a 4th unit or a luxurious man-cave/workshop. The 276 King Edward units offer a separate entrance with two fantastic 2 bdrm suites w/ beautifully updated interiors. High vaulted ceilings on upper unit. Upper unit has 4 pc bath, lower unit has 3pc bath. Both kitchens come equipped w/ stainless steel appliances. Previously rented for a combined income of $5,000 per month (plus hydro), both suites are currently vacant, offering endless possibilities for new owners. Each suite has its own washer & dryer. These suites are ideal for rental income or multi generational accommodations. This home offers the best of both worlds: luxurious living & excellent rental income potential. Whether you're looking for a spacious home w/ modern amenities or an investment property w/ income-generating opportunities, this property has it all! (id:55499)
RE/MAX Hallmark Realty Ltd.
12 - 35 Priya Lane
Toronto (Malvern), Ontario
Discover your ideal sanctuary in this exquisite 2-bedroom, 2-bathroom townhouse nestled within a peaceful, inside-complex setting. Boasting an inviting open-concept living and dining area with impressive 9-footceilings and large windows, this home is flooded with natural light, creating a bright and airy atmosphere thats perfect for both relaxation and entertaining. Step outside to your private rooftop patio, a serene escape where you can bask in the sun or host gatherings against stunning panoramic views. Additional highlights include dedicated parking and convenient bike storage, ensuring your lifestyle remains as hassle-free as possible. Situated in a vibrant community with easy access to local amenities, this low-maintenance residence is ideal for first-time buyers, young professionals, or anyone seeking a comfortable, uncomplicated lifestyle. Don't miss out on this incredible opportunity make this charming townhouse your new home today! (id:55499)
RE/MAX Gold Realty Inc.
169 Ashdale Avenue
Toronto (Greenwood-Coxwell), Ontario
What An Opportunity. Detached Two Story Home On A (25 x 120ft) Lot With 3 + 1 Bedrooms, 4 Bathrooms And Garage. Beautiful Front Porch For Morning Coffee And Evening Chats. Main Floor Flows With Open Concept Kitchen, Living Room And Dining Room. Dining Could Be Wonderful Formal Living Room. Focal Point Open Glass Rail Staircase Leading To Renovated Second Level. Huge Master Bedroom Includes 4Pc Ensuite, Great Size Walk-in Closet And Balcony Which Overlooks Your Serene, Fully Landscaped, Tree Lined Backyard. 2 Very Large Bedrooms And A 5Pc Main Bath. Laundry Room With Sink Also On Second Level For Easy Access. The Perfect Basement With Rec Room, Bedroom, 3Pc Bathroom And Dry Sauna. Basement Can Easily Be An Apartment With Separate Entrance. Detached Single Garage, Hot Tub, 1 Parking Space On Drive Plus Ample Street Parking. Seconds To Shopping On Gerrard Or Queen, Close To Schools, Parks And TTC. (id:55499)
RE/MAX Hallmark Realty Ltd.












