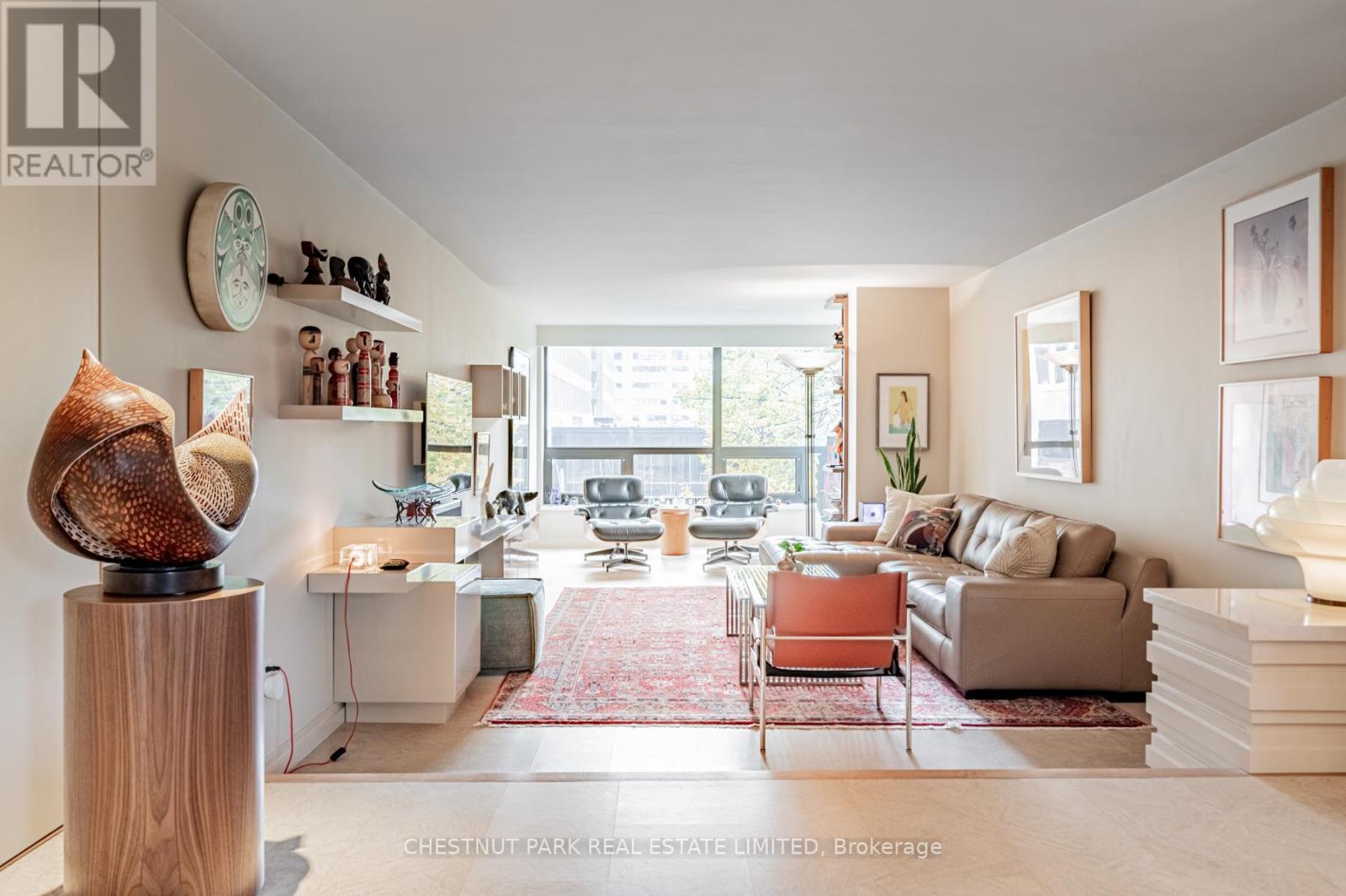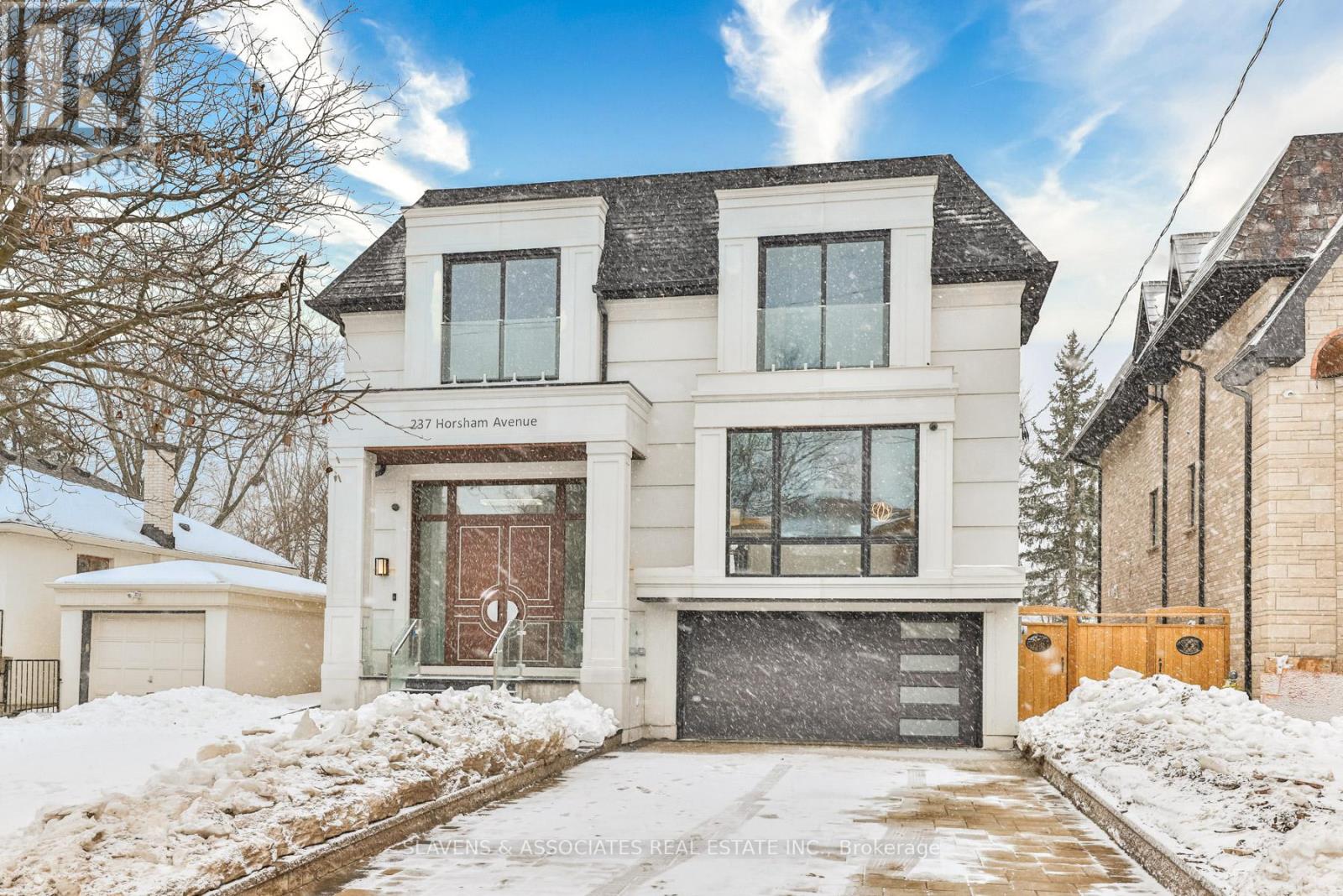2 - 1484 Avenue Road
Toronto (Lawrence Park South), Ontario
Welcome to Lytton Heights where prime location and contemporary elegance meet! This is an ideal home for both families and professionals alike. Newly-renovated suites boast sleek appliances, modern amenities and elegant finishes. with a variety of 886-908 square foot floor plan to choose from. All units have laundry, a balcony, air conditioning, storage locker and 1 parking garage spot. **EXTRAS** Steps from Avenue and Lawrence - Starbucks, 24 hour Shoppers Drug Mart, Pusateri's, TTC bus stop -5 minutes to Lawrence TTC subway. Coveted school district - John Ross Robertson Jr, Glenview, Sr Lawrence Park Collegiate & Havergal College. (id:55499)
Chestnut Park Real Estate Limited
2407 - 1 Yorkville Avenue
Toronto (Annex), Ontario
Fantastic Location. 1 Yorkville. Excellent Layout. 1+1 with 1 Full Bath. Den Large Enough to be Used as Bedroom, Den Has Closet. Floor-to-Ceiling Windows. Bright & Spacious. 9' Ceilings. Approx. 550 sq.ft. Resort Style Triple A Amenities: 24 hr Concierge & Security, Gym, Outdoor Pool, Cold/Hot Plunge, Spa Lounge, Steam & Sauna, Private Cabanas, Aqua Massage, Outdoor Theatre.Party Rms. (id:55499)
Royal LePage Your Community Realty
N1009 - 7 Golden Lion Heights
Toronto (Newtonbrook East), Ontario
Welcome to this luxurious 1-bedroom, 1-bath unit at M2M Condos in prime North York. Featuring a functional layout, 9-ft ceilings, floor-to-ceiling windows, and a south-facing balcony with stunning views. Enjoy a sleek kitchen with quartz countertops, built-in appliances, and modern finishes. Steps to Finch TTC, top schools, parks, shops, and restaurants. Building amenities include a gym, yoga studio, sauna, theatre, party room, and 24/7 concierge. Locker included for extra convenience. (id:55499)
Home Standards Brickstone Realty
N424 - 120 Bayview Avenue
Toronto (Waterfront Communities), Ontario
Stunning 1 bedroom + den in Canary District!! This bright & airy open-concept floorplan is perfect for relaxing, working from home and entertaining guests! Expansive open concept living space, Large primary bedroom with spacious walk-in closet, in-suite laundry & a massive west-facing balcony providing amazing city/ CN Tower views & amazing sunsets!! Many tasteful upgrades include functional designer kitchen, beautiful hardwood floors throughout, upgraded light fixtures, trendy accent wall, outdoor balcony tiles & more. Very well run building w/ longstanding concierge & staff + LEED Gold certified building provides A+ building amenities including 24 hour concierge & security, rooftop infinity pool, gym + yoga room, barbecue terrace, guest suites, party room, library/games room and much more. Amazing location w/ easy public transport, quick access to all essential neighborhood amenities, short walk to many top restaurants, bars, cafes + walking distance to Distillery district, St Lawrence market, union station, Toronto's PATH system, Scotia Bank Arena, waterfront. (id:55499)
Royal LePage Signature Realty
306 - 62 Wellesley Street W
Toronto (Bay Street Corridor), Ontario
Bespoke glamour with light filled south, west & north exposures that just dazzle in this bright & versatile, almost 2,000 sf, 2 BR + den/home office or 3 BR. Three open concept sitting rooms & the rare windows on 3 sides are filled with natural light by day, or sparkling drama at night. Sophistication, convenience & smart practicality highlight this impeccable, stunning renovation of 1,979 providing a growing family or chic urbanites an unparalleled blend of comfort & refinement. Curated to perfection, it features tall ceilings, halogens, big walls for art, lg windows for airy views & designer laminates highlighting the calm beauty, sparkling durability & impressively appointed finishes, making this a rare opportunity & exceptional showcase. The living/great rm & south-facing open concept sitting rm, adjoining the separate formal DR, are ideal for cocooning or large-scale entertaining. The gourmet kitchen, with its under-cabinet lighting, full size appliances, stone countertops & dedicated pantry, is splendid for culinary enthusiasts who will love the open waterfall bar to the DR ensuring that the cook is an integral part of all activity. The primary BR, a haven of tranquility, boasts a WICC, spa-like bath & w/o sitting rm. The second or guest BR has spectacular proportions embracing the wrap- around windows of its open sitting rm, with easy access to the stylish 4-pc bath. The 3rd BR doubles as a trophy home office with super B/ins, 2 desks & adjoining tree-framed, open-concept sitting rm. This is an unparalleled vibrant location, steps to Queens Pk, Mink Mile with its international boutiques & top restaurants, U of T, Metropolitan (Ryerson) University, UHN Hospitals (4), lush parks, world-class museums & galleries, indoor food emporiums & 2 subways either north/south or east/west. Downtown (Eatons Centre) & the financial district are walkable. Simply the very best in quality and convenience, this offers an unmatched life-style in which to have your dream home! (id:55499)
Chestnut Park Real Estate Limited
237 Horsham Avenue
Toronto (Willowdale West), Ontario
Breathtaking Custom Home In Luxurious High Demand Willowdale West. Enjoy Approx 6500sqft of Stunning Luxury Living With Approx. 4300sqft on the 1st & 2nd Floors. High-end Lux Finishes/Features Thru-out include: Custom Wall Panelling, Natural Wide Plank H/W Flooring, Feature Fireplaces, Top Of The Line Appliances, Exquisite Kitchen Design, Millwork, Stonework & Private Elevator! The Perfect Blend of Open Concept, Soaring Ceilings, Oversized Windows & Southern Exposure Allow The Natural Light To Flood The Spaces! The 2nd Floor Will Surely Delight With It's Huge Center Skylight, Glorious Primary Bedroom With Spa Style 7pcs Ensuite W/Heating Floor, Sensational W/I Closet, Make-Up Retreat & More! All Bedrooms Have Private Ensuites & W/I Closets. The 2nd Fl Also includes A Thoughtful & Spacious Laundry Rm. The Basement Level Is Sure To Impress With It's Radiant Heated Floors Thru-Out, In-Law Suite with Oversized Private Walk-Out That Fills The Space With Natural Light, 2 Bedrooms, 3pcs Washroom, R/I for 2nd Kitchen & R/I for 2nd Laundry Rm. Can Also Be Used For Rental Income. You Will Also Find A Generous Nanny Suite With 3pcs Ensuite! Excellent Schools: Churchill PS, Willowdale MS, Northview Heights SS. Minutes to 401, TTC, Shops & Restaurants Along Vibrant Yonge St & Sheppard! See Floor Plans & Site Plan Attached. **EXTRAS** Panelled Fridge & Freezer, Miele S/S Oven & Micro, Miele B/I Gas Cooktop W/Hood-Fan, B/I DW, Pot Filler, 2nd SS Gas Range & Hood-Fan in BP, F/L Washer/Dryer, R/I for 2nd Kitchen & Laundry In In-Law Suite. Decor Wine Rack(Dr), 3 Fireplaces. (id:55499)
Slavens & Associates Real Estate Inc.
2001 - 55 Centre Avenue
Toronto (Bay Street Corridor), Ontario
Location, Location, Location! Enjoy This One Of A Kind, Bright & Spacious 1 Bdrm Unit w/ A Custom Layout In The Heart Of The Downtown Core! Approx 550 Sq Ft In The Sought After Chestnut Park Residence. Plenty Of Renovations To Enjoy! Boasting An Expanded Kitchen Area w/ Potlights, S/s Appliances, Renovated Kitchen Cabinets, Backsplash, Expanded Living Room Space & Custom Bathroom Entrance! Surrounded By Amenities & Cultural Hubs, Located Near The Eaton Centre, Financial District, UofT, OCAD, Mt Sinai Hospital, TTC, Toronto Metropolitan University & So Much More. Tenant Only Pays For Hydro! Dont Miss Out On This Opportunity! (id:55499)
Keller Williams Referred Urban Realty
901 - 426 University Avenue
Toronto (University), Ontario
[ Move-In Ready] Beautiful & Bright Spacious 740 Sf. 2 Bedroom-Like (1Bed+Den) Suite With Frosted Sliding Doors. Modern Urban Design And Layout, Open Concept Kitchen With Floor To 9Ft Ceiling Windows. All Engineered Laminated Floor Throughout, Granite Counter, Lots Of Storage & Closets. Steps To The Subway Station, Close To Hospital, Financial District, U Of T, OCAD Etc.! (id:55499)
Homelife Frontier Realty Inc.
2401 - 59 East Liberty Street
Toronto (Niagara), Ontario
offers with immediate occupancy could be eligible for promos/discounts. A Gorgeous two-bedroom plus den suite at Liberty Towers. Expansive windows, laminate floor in living, dining, bedrooms and den area, walk-out balcony with awesome lake views. spacious master bed retreat with 3 pc ensuite & W/I closet. In the heart of Liberty Village close to GO, transit and steps to the lake for outdoor recreation. Restaurants, Banking, Groceries LCBO, and Bars are right across your doorstep. The unit is pet-friendly. Parking is available at additional costs (id:55499)
Cityscape Real Estate Ltd.
503 - 2603 Bathurst Street
Toronto (Forest Hill North), Ontario
Imagine for a moment that you could acquire a beautiful, easy-lifestyle 1150 square foot space, plus a west-facing balcony, with two bedrooms, two washrooms, parking and a locker in one of Toronto's finer neighbourhoods for under $565 a square foot. That's half of a condo in Toronto's cost per square foot. And found in Forest Hill North! How is this possible? As this is a boutique building, you will find that the other owners are friendly and helpful, much like a family looking out for one another. You can have this as you wish! For those who may be unaware, co-ownership is one of the best valued options in the city, and it's very rare. In a time of skyrocketing real estate prices, this remains the best value for money. This isn't fractional ownership; there are no gimmicks, it's just incredible value. There is even more upside for banding together with the other owners in the building to convert the building to a condo ownership structure, which would unlock a great deal more value on a cost-per-square-foot basis. After all, who wouldn't like to reshuffle the deck and unlock additional wealth? Opportunity knocks here, will you answer? Excellent TTC services with the Bathurst bus line and the Eglinton LRT (which is supposed to open this calendar year, finally!) give access to the core and downtown in no time. The Allen Expressway and 401 are very close for those looking to venture away from city life from time to time. Excellent options for walking the dog with the quiet leafy streets, the Kay Gardiner Beltline, and parks around the neighbourhood. Shopping and restaurants are all along Eglinton, which is a short stroll away. Do you need extra space for a visiting friend or family member? The building has a guest suite, making it an easy option for visitors. (id:55499)
Chestnut Park Real Estate Limited
4603 - 7 Grenville Street
Toronto (Bay Street Corridor), Ontario
Luxury Yc Condo. Aaa Location. Corner 2 Bedrooms 2 Washrooms With 329 Sf Balcony, 66 Floor Year-Round Boundless Swimming Pool, Build-In High-End Appliances, Sky Lounge, Fitness Facility. Located Steps To Ttc Subway And Shops.100 Walk Score. Steps To Subway And The Financial District, Restaurants, University Of Toronto, Hospitals, Eaton Centre, And More. Amazing Amenities, 24Hr Concierge. (id:55499)
Jdl Realty Inc.
1007 - 215 Queen Street W
Toronto (Waterfront Communities), Ontario
Chic North-Facing Studio at Smart House Condos Where Design Meets Functionality ?Welcome to your stylish urban retreat in the heart of downtown Toronto. This thoughtfully designed north-facing studio at Smart House Condominiums features 9-foot ceilings and engineered wood flooring throughout, offering a sleek and modern aesthetic. Enjoy a bright and airy open-concept layout with floor-to-ceiling windows that flood the space with natural light. The contemporary kitchen is equipped with deep custom cabinetry, quartz countertops, and a designer backsplashperfect for both everyday living and entertaining. Steps to TTC subway, universities, financial & entertainment districts, dining, and shopping. Don't miss it! (id:55499)
Jdl Realty Inc.












