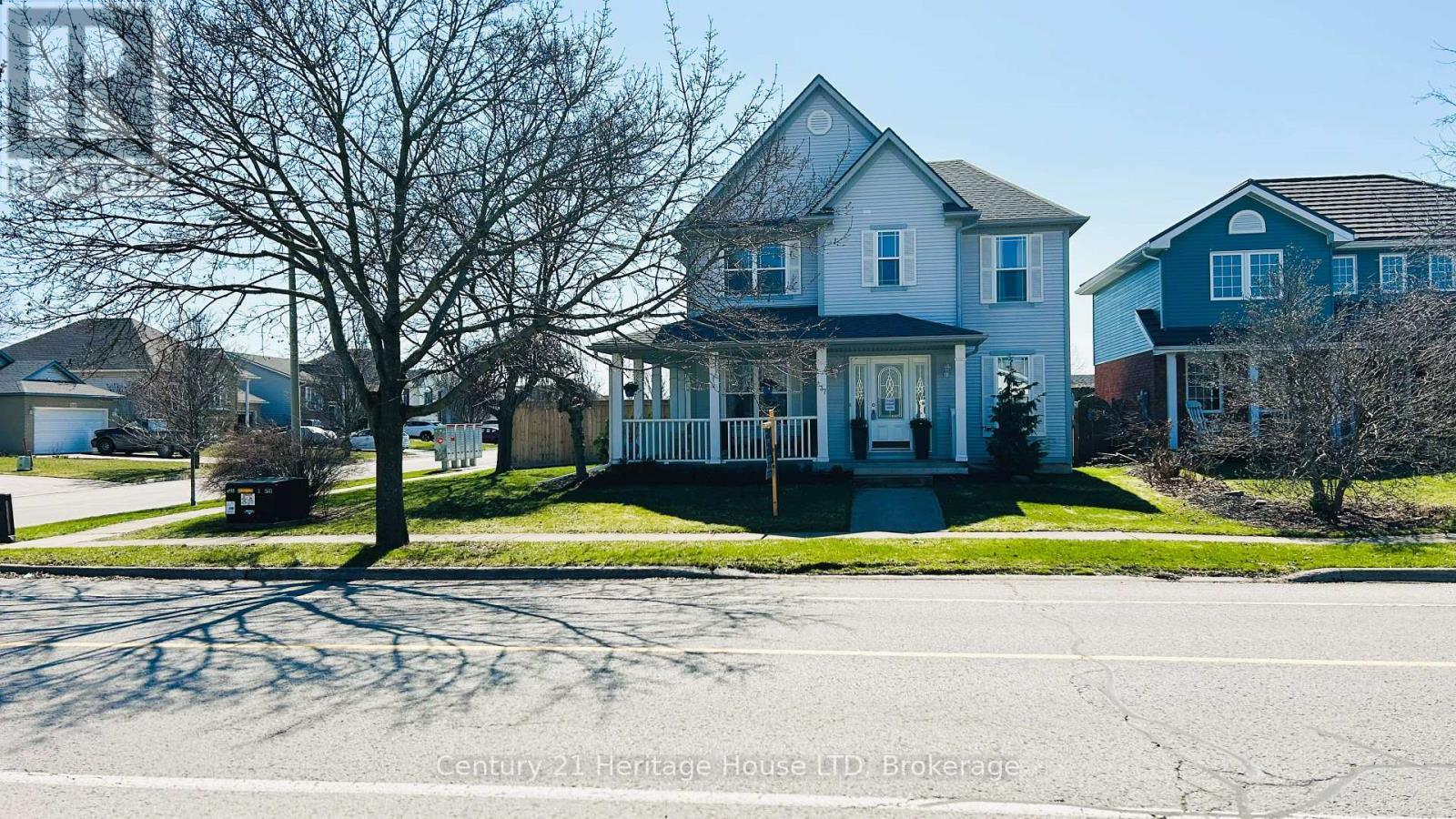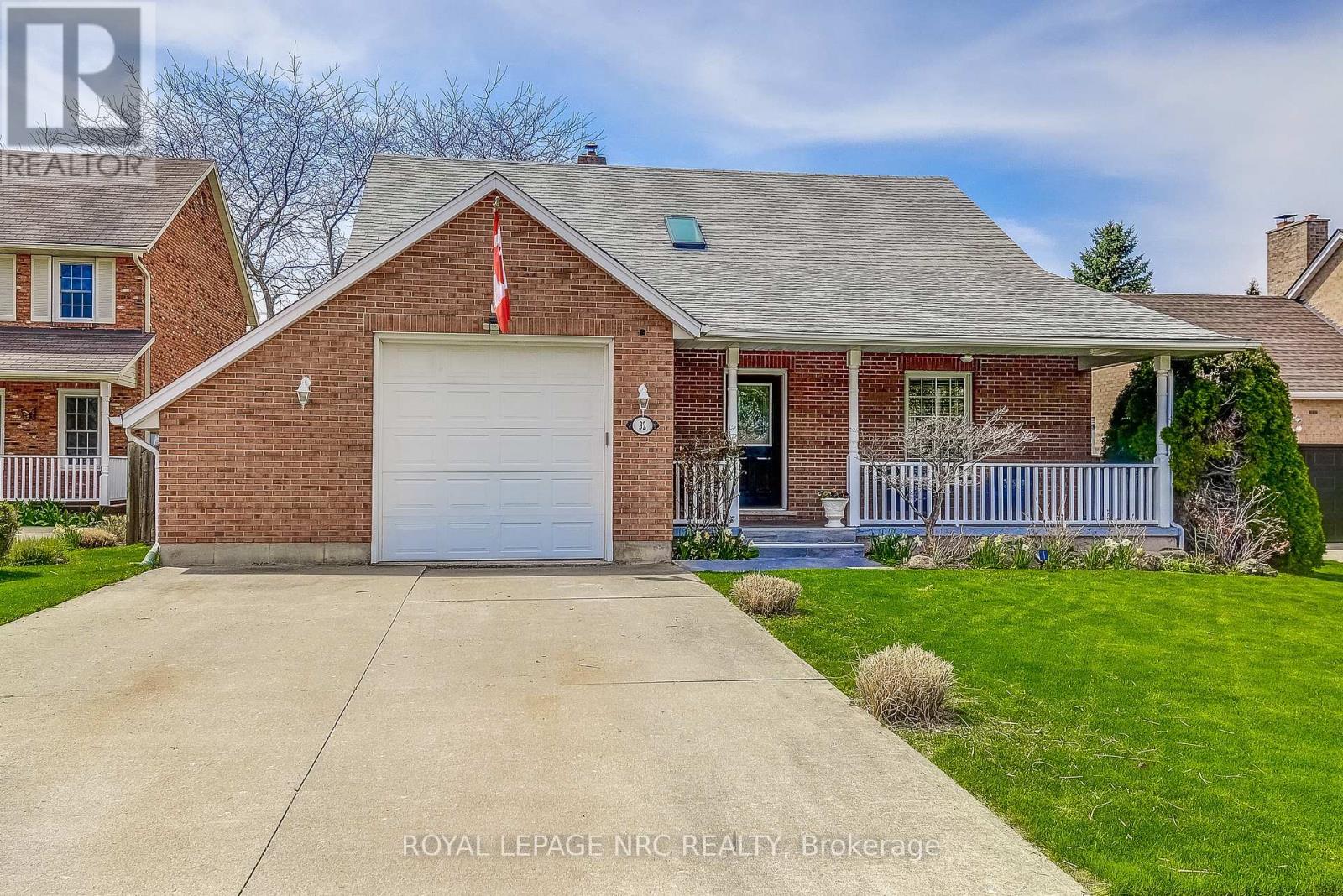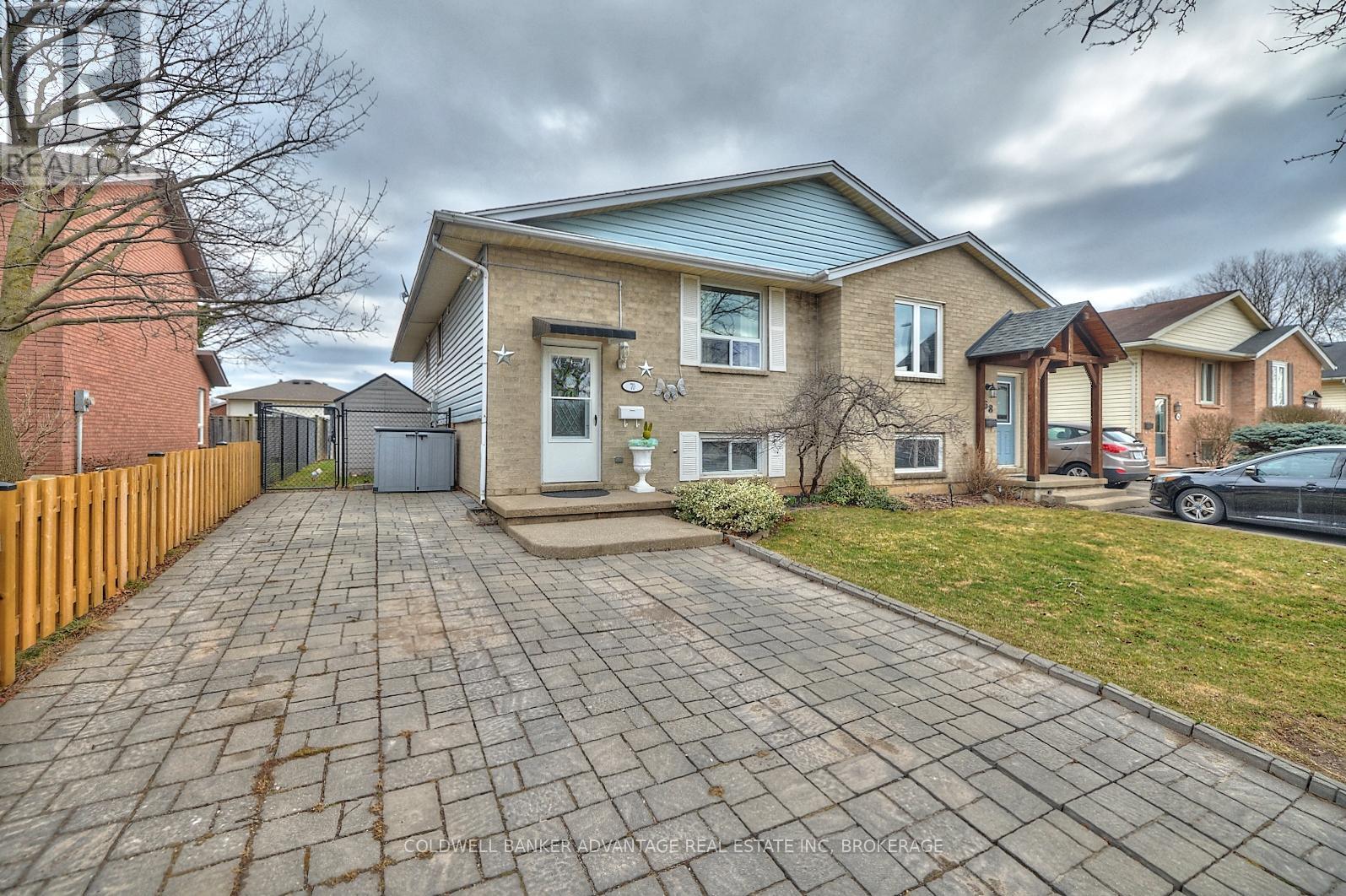864 Garth Street
Hamilton (Westcliffe), Ontario
Versatile Investment or Family Home on Garth Street Hamilton! This 5-bedroom, 2-bathroom home offers incredible flexibility for both investors and first-time buyers alike. Ideally located directly on the bus route to McMaster University and Mohawk College, this property has operated as a high-performing student rental with no history of vacancies. A rare opportunity for vacant possession allows you to set your own rents or move in right away. Featuring a 4-piece main bathroom and a 3-piece lower-level bath, a finished basement adds valuable living space ideal for larger families or maximizing rental potential. The home has been updated with all new windows for energy efficiency, while outside you'll find a private driveway with potential to extend for additional parking, plus a rear shed for storing tools or seasonal items. Whether you're looking to grow your investment portfolio or find the perfect affordable family home, this Garth Street gem offers location, flexibility, and long-term value. Recent Updates Include: Kitchen 2021, Main Floor Bathroom 2021, Flooring Throughout 2021, Windows 2024, Furnace Approx. 2019. See attachments for rental structure and full list of updates. Book your showing today! (id:55499)
RE/MAX Garden City Realty Inc
13 Violet Street
St. Catharines (453 - Grapeview), Ontario
"THIS STYLISH 2.5 STOREY IS OVER 1900 SQ/FT OF PROFESSIONALLY RENOVATED LIVING SPACE ON 3 LEVELS!" The spacious foyer welcomes you to the open floor plan that features hardwood flooring, 9 foot ceilings, ample pot lights and main floor laundry. The dining area leads to a walk-out to a two-tiered backyard deck that is amazing for entertaining! The trendy kitchen has extended cabinetry, granite and stone countertops, a breakfast bar, wine rack, backsplash and stainless steel appliances (2018). The second floor has 3 bedrooms and a beautifully renovated 5pc bathroom that includes a soaker tub and double sinks! The fully finished third floor has a 4th bedroom and a generous living space. This home is located on a quiet street next to the Merritt Trail. There are many amenities nearby including the new hospital, shopping, schools and easy highway access. This is a perfect home for a growing family or anyone looking for a move-in ready home. (id:55499)
Royal LePage NRC Realty
4725 Third Avenue
Niagara Falls (211 - Cherrywood), Ontario
This impressive 2 1/2 storey home is loaded with original character with all the modern touches! Situated on a very large lot with yard space plus a detached 24ft X 22ft DOUBLE GARAGE with hydro and loft that any mechanic or hobbyist is craving. Rich wood trim and floors, original banister and gorgeous brass-trimmed French doors will greet you on entry. Huge kitchen with addition boasting brand new skylights. So light and bright! The second floor has 3 bedrooms and a converted space for a very large five-piece bathroom with jetted tub, stand up shower and double sinks. Perfect for a large family. Bonus area; the full staircase to the third-floor attic space is ready for final touches and would make a great fourth bedroom, play area of office space. The cozy front porch is private and is a perfect place to relax. The full height basement is great for storage plus offers a cellar and a rough-in for a second bathroom if desired. The tree-lined and family-friendly street is in a quiet neighbourhood. Many new windows installed in 2020 and new light fixtures throughout. New furnace (2022), new sump pump, backwater valve and battery back-up (2022), break panels in the house and in the garage (2021) & central air. The roof was replaced in 2013. Don't miss this! What a large and beautiful family home. (id:55499)
Royal LePage NRC Realty
837 Concession Road
Fort Erie (333 - Lakeshore), Ontario
Spacious Two-Story Living: This charming 1,682 sq. ft. home offers the perfect blend of comfort and convenience, with a thoughtfully designed two-story layout and a double car garage. Ideal for growing families or those seeking extra space to entertain! 3 bedrooms, 2 bathrooms, large eat in kitchen. Basement with finished family room. Private rear yard with large deck, gazebo, above ground pool, hot tub and garden shed. Newer roof, gutter guards. Close to the lake, friendship trail, shopping and QEW. (id:55499)
Century 21 Heritage House Ltd
32 The Promenade Road
Niagara-On-The-Lake (101 - Town), Ontario
Discover a perfect blend of elegance and functionality in this beautifully crafted traditional brick 1.5-storey home, ideally situated in one of the most sought-after neighbourhoods. Offering over 1,900 square feet of finished living space, this home is designed for comfort and convenience.The main floor is a showcase of thoughtful design, featuring spacious principal rooms bathed in natural light. A generously sized primary bedroom provides exceptional comfort, complemented by a well-appointed four-piece bathroom and convenient main-floor laundry. Upstairs, two additional bedrooms and a beautifully updated five-piece bathroom create a private retreat for family and guests alike.At the heart of the home, a captivating living room boasts an elegant brick gas fireplace, expansive windows framing picturesque garden views, and seamless access to a sprawling back deck through charming French doors. Recent updates, including stylish new flooring and a sophisticated neutral colour palette, enhance the timeless appeal of this residence.The partially finished basement offers a spacious bonus room, ready to accommodate a home office, recreation space, or additional living area tailored to your needs. Outdoors, a welcoming front porch, professionally landscaped gardens, and mature trees create an inviting atmosphere within the fully fenced yard.Located in a highly desirable community, this home provides effortless access to parks, scenic walking trails, and an array of shops and restaurants just moments away. Offering an exceptional lifestyle in a prime location, this is a rare opportunity to own a home that truly embodies charm, sophistication, and modern comfort. (id:55499)
Royal LePage NRC Realty
205 - 43 Jarvis Street
Fort Erie (332 - Central), Ontario
Step into the newly renovated Unit #205 at 43 Jarvis Street, a premium rental space in Fort Erie, Niagara. The secured building welcomes residents with a grand entryway leading to Unit #205 through an elegantly appointed common area that sets the stage for the refined living experience within. Custom Kitchen: The heart of this home is a custom-designed kitchen, complete with bespoke cabinetry and elegant quartz countertops, centered around a versatile separate island. Bright and Airy Spaces: Flooded with natural light from the expansive front windows and enhanced by strategic pot lighting, the unit feels incredibly spacious, a sensation magnified by the lofty 12-foot ceilings and grand 8-foot interior doors. Quality Finishes: With custom plank vinyl flooring and tiled tub showers, the attention to detail in Unit #205 is clear, showcasing a devotion to craftsmanship of the highest caliber. Prospective renters can view the latest visuals, updated weekly, to appreciate the unit's current state. Modern Amenities: Convenience meets modern luxury as each unit is equipped with a dishwasher. The integration of stainless steel appliances and Bell Fiber is set to complete the blend of traditional charm with contemporary living. Safety and Security: Residents' well-being is prioritized with a controlled entry system and an in-suite visual monitor. Elegant Common Areas: The building itself boasts refined common areas, featuring custom railings with rod iron spindles, high ceilings, and tasteful chandeliers, all complemented by well-placed pot lighting that adds to the warm ambiance. Year-Round Comfort: Tailored climate control is at the fingertips of the residents, with in-suite heating and cooling systems. The building is also prewired for Bell Fibe. Unit #205 at 43 Jarvis St welcomes residents seeking a harmonious combination of luxury, comfort, and security. For more information or to schedule a viewing of this exquisite space, please contact us today. (id:55499)
Century 21 Heritage House Ltd
203 - 34 Plains Road E
Burlington (Lasalle), Ontario
Welcome to 34 Plains Rd E #203! This beautifully maintained 1+1 bedroom condo is full of charm and style. With hardwood flooring throughout and a thoughtfully updated kitchen featuring granite countertops and a subway tile backsplash, the space feels warm, modern, and truly move in ready. The open-concept layout is complemented by large floor-to-ceiling windows that flood the unit with natural light, creating an airy, welcoming feel from the moment you walk in. One of the standout features is the spacious balcony that stretches the entire width of the unit, perfect for sipping your morning coffee or unwinding after a long day. You'll also enjoy the convenience of in-suite laundry and access to a party room just down the hall, ideal for hosting larger gatherings with family or friends. Located in the heart of Aldershot, this condo is just a short walk to the GO Station, LaSalle Marina, local shops, restaurants, and scenic trails. The building also offers energy efficient geothermal heating for year round comfort and cost savings. (id:55499)
RE/MAX Niagara Realty Ltd
RE/MAX Escarpment Realty Inc.
203 - 34 Plains Road E
Burlington (Lasalle), Ontario
Welcome to 34 Plains Rd E #203! This beautifully maintained 1+1 bedroom condo is full of charm and style. With hardwood flooring throughout and a thoughtfully updated kitchen featuring granite countertops and a subway tile backsplash, the space feels warm, modern, and truly move in ready. The open-concept layout is complemented by large floor-to-ceiling windows that flood the unit with natural light, creating an airy, welcoming feel from the moment you walk in. One of the standout features is the spacious balcony that stretches the entire width of the unit, perfect for sipping your morning coffee or unwinding after a long day. You'll also enjoy the convenience of in-suite laundry and access to a party room just down the hall, ideal for hosting larger gatherings with family or friends. Located in the heart of Aldershot, this condo is just a short walk to the GO Station, LaSalle Marina, local shops, restaurants, and scenic trails. The building also offers energy efficient geothermal heating for year round comfort and cost savings. (id:55499)
RE/MAX Niagara Realty Ltd
RE/MAX Escarpment Realty Inc.
2901 Vimy Road
Port Colborne (874 - Sherkston), Ontario
This charming bungalow at 2901 Vimy Road in Port Colborne offers a tranquil waterfront lifestyle with direct access to Lake Erie's sandy shoreline. This three-bedroom home features breathtaking south-facing views of the water, making it the perfect retreat for relaxation and outdoor enjoyment. The expansive open floor plan overlooks the lake, with a large great room that seamlessly connects to the rest of the home. The bright kitchen, equipped with stainless steel appliances, flows into the spacious dining room, while the cozy family room offers a walkout to the multi-level back deck. Here, you can easily transition between indoor and outdoor living, enjoying the stunning lake views in complete comfort. The back deck is designed for both relaxation and entertaining, with two upper levels ideal for outdoor cooking and dining. The lower level offers ample space for storing outdoor equipment like canoes and kayaks or additional seating for gatherings. The large backyard below the deck has plenty of space for any trailers, ATVs, etc. Inside, the 1,159 sq. ft. layout includes three well-sized bedrooms, all featuring pot lights, with the primary bedroom's window with a direct view of the water, as well as a convenient laundry area. The family room, complete with a gas fireplace, provides a perfect place to unwind while enjoying the scenic water views. The modern kitchen is both functional and stylish with modern fixtures and glass cupboards, making meal prep and hosting effortless. Set in a peaceful rural location yet easily accessible via public roads. With beach frontage and direct access to the sandy shores of Lake Erie, it's ideal for nature lovers or those seeking a quiet escape. Whether you're looking for a weekend getaway or a year-round residence, this home provides the perfect setting to enjoy the beauty of the lake and everything Port Colborne has to offer. Schedule your viewing today! (id:55499)
Century 21 Heritage House Ltd
1156 Line Avenue
Pelham (662 - Fonthill), Ontario
Wonderful Fonthill location! previous Model Home, Luxurious Bungalow, Homes by Antonio Ltd. All stone, brick and stucco 50' x 115' lot . 2000 sqft plan, 9ft ceilings, open concept kitchen, dining room, Great room with gas fireplace, coffered ceilings with plenty of pot lights, tiled and engineered flooring, upscale millwork and finishing throughout. Oversize windows allowing plenty of natural light. Gourmet kitchen to include large island, quartz counter tops, walk in pantry. Garden doors to covered concrete patio, perfect for entertaining and family bbqs, heated inground salt water sports pool, professionally installed by Boldt Pools. 3 + 2 bedrooms, 3 bathrooms, Grand foyer entrance, two bedrooms with large windows, guest 4 piece bathroom, Primary Bedroom with walk in closet, garden door to rear patio, ensuite bathroom, soaker tub, separate tiled/glass shower, double sink vanity quartz countertop. Finished basement, spacious rec room with gas fireplace. 2 more bedrooms, 3 pc bath, plenty of storage room, cold cellar, central vac, 2 car garage, entrance to main floor laundry, Professional landscaping, sprinkler system, fully fenced yard, stucco pool shed, aggregate concrete double driveway. Near Timber Creek Cres, Bacon Lane across from the Steve Bauer Trail. Get ready to make your move, perfect home for entertaining this summer! (id:55499)
Royal LePage NRC Realty
51 - 122 Lakeshore Road
St. Catharines (443 - Lakeport), Ontario
If you're looking for a townhome in a prime north-end location, look no further than The Woodlands. This cluster of townhomes on Lakeshore Road is within close proximity to everything that makes this area of the city so special. The waterfront trail, great schools, shopping amenities (including Metro, Shoppers, a pet store, restaurants, butchers, LCBO) are all within strolling distance. Plus, Port Dalhousie is just up the road too! And here's the even better news! Townhome 51 is in a prime location, backing onto the inground pool and green space area in the middle of the site. Remember those scorching July days when the temperature climbs past 30 degrees? Now you can suit up, walk through your back gate, and find yourself just steps away from sliding into the refreshing water. The townhome, with an attached garage, has a comfortable floor plan, with the above-grade living space totaling just under 1,300 square feet. While the interior could benefit from some refreshing updates, there are some key features to take note of. The updated kitchen was extended into the dinette area, providing plenty of cabinetry and prep space. There is also a formal dining room that overlooks the living room. From the living room, you can head out through the patio doors to the fenced backyard. The second floor includes three good-sized bedrooms, with the primary suite featuring sliding doors out to a small balcony as well. Whether you're drawn to the nearby waterfront, the convenience of local shops, or the ease of a backyard pool (and someone else to take care of it!), this home offers a great opportunity in a sought-after community. (id:55499)
Bosley Real Estate Ltd.
70 Northwood Drive
Welland (767 - N. Welland), Ontario
Wow! This upgraded home is move-in ready! Featuring a modern kitchen with a stylish backsplash, laminate flooring, an updated bathroom vanity, a tub surround, and ceramic floors. Recent updates include a furnace (2023) and appliances, including a fridge, stove, stackable washer & dryer, and dishwasher (2021). Enjoy outdoor living with a 15-foot above-ground pool and a fully fenced yard. This home offers two units in one, with a fully equipped lower level featuring 2 bedrooms, 1 bathroom, a kitchen, a living room, and its own washer and dryer. The current lower-level tenant, a friend of the owner, has agreed to move out upon a successful accepted offer. (id:55499)
Coldwell Banker Advantage Real Estate Inc












