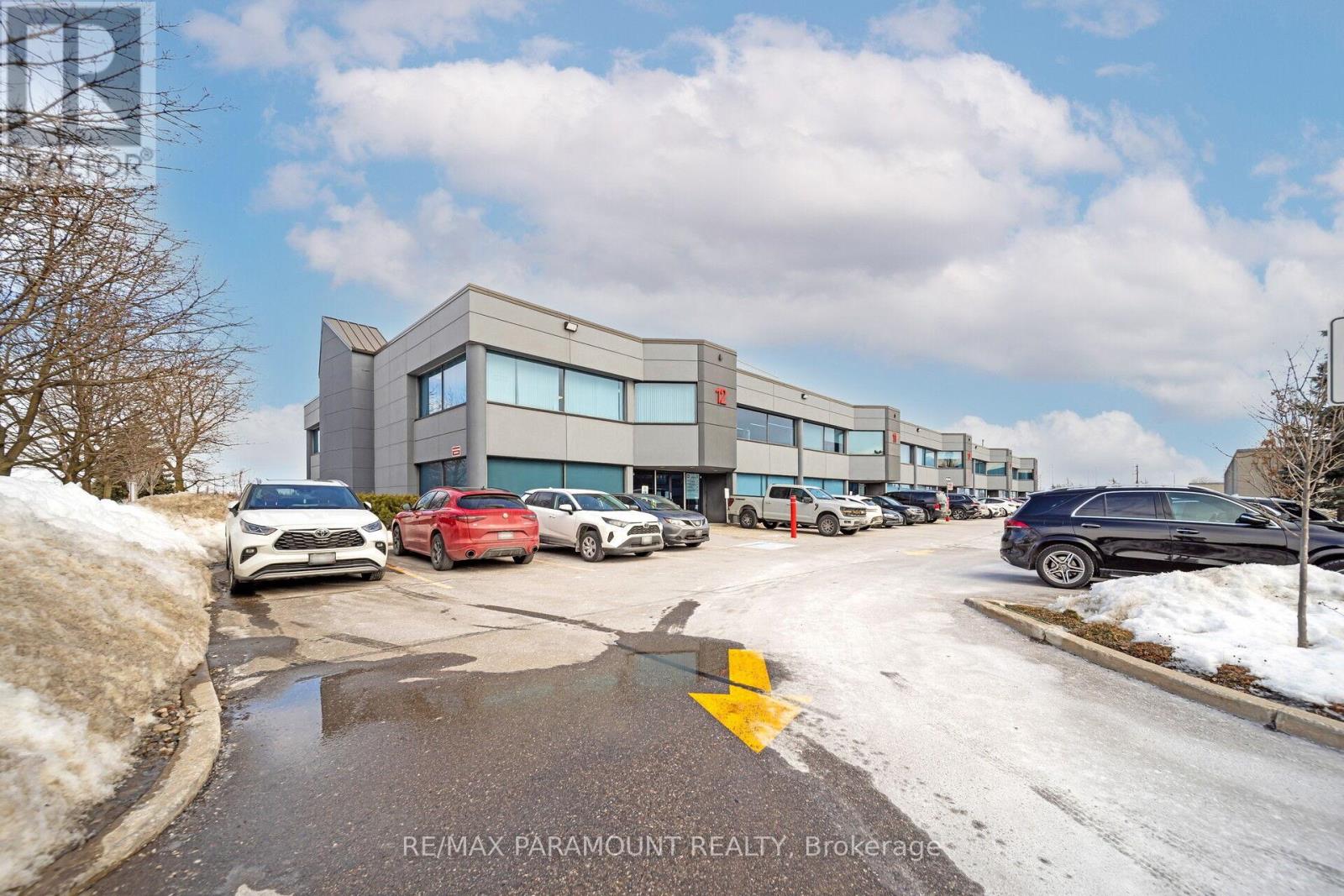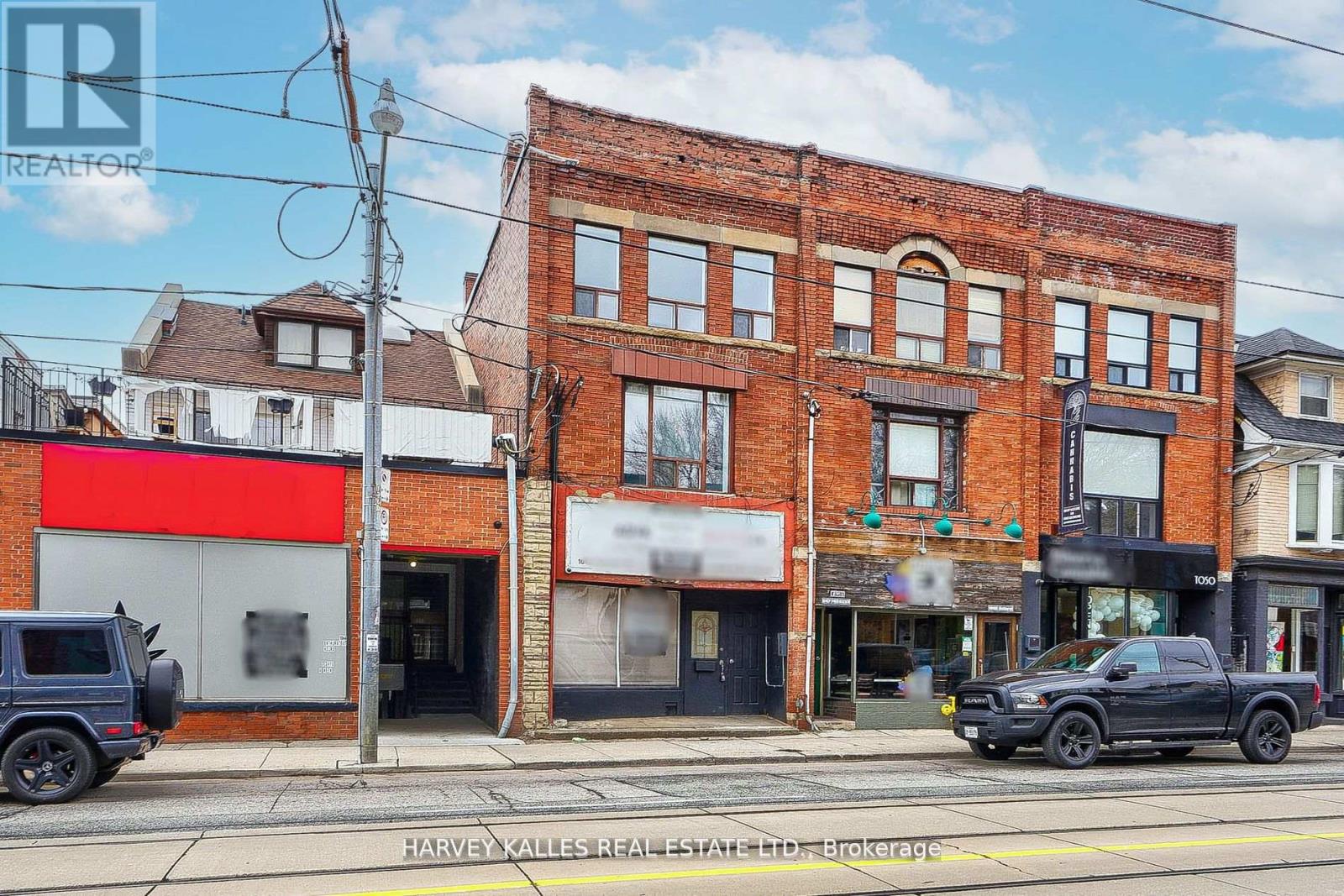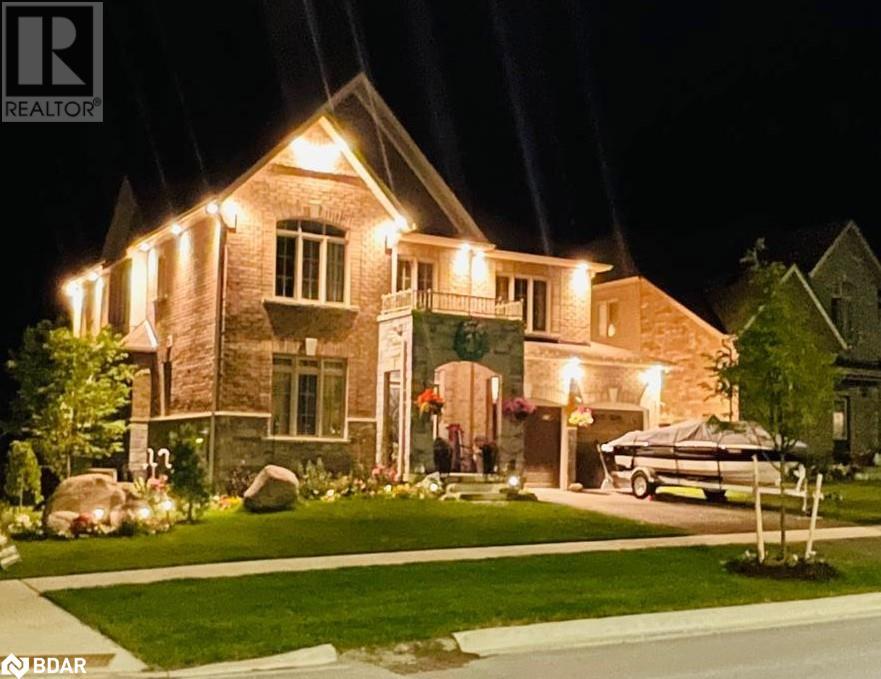3 - 275 James Street N
Hamilton (Central), Ontario
Incredible Opportunity to Own a "Turn-Key" Loaded Pierogi Franchise in Downtown Hamilton! Located in a High-Traffic Area with Established Clientele, This Business Offers a Prime Location with Excellent Exposure. Perfect for Entrepreneurs Looking to Step Into a Fully Equipped, Ready-to-Operate Restaurant. Surrounded by Busy Businesses and a Crowded Plaza at the Intersection of James and Barton Street, It's a Fantastic Spot for Any Owner Looking to Make Their Mark! (id:55499)
Homelife Silvercity Realty Inc.
12 # 202 - 2600 Skymark Avenue
Mississauga (Airport Corporate), Ontario
Airport Corporate area, Comes with 4 owned underground car parking, Features 2 Board rooms, 8 office rooms, Large waiting area with Reception desk, Recently Upgraded Kitchen and 2 washrooms, New Floors, Professional Office Space in the prestigious Mississauga, perfect for lawyer, accountants or professionals office, Easy access to Highway 427, Highway 401, Highway 409 (id:55499)
RE/MAX Paramount Realty
Unit 2 - 1046 Bathurst Street
Toronto (Annex), Ontario
Prime Annex living in this brand newly renovated and freshly painted apartment. The awesome area will leave even the most discerning renters saying yes please. Steps to amazing retail, great parks and vibrant nightlife, you will always have lots to do at your front door. Your time at home will be complimented by a well-crafted and well designed appealing livable space. The unit is available furnished or unfurnished and also includes two TVs a plug-in, air, conditioner, knife, set, coffee maker, and more! (id:55499)
Harvey Kalles Real Estate Ltd.
156 Hodgkins Avenue
Thorold (556 - Allanburg/thorold South), Ontario
Fully Serviced Lot! Welcome to the heart of Rolling Meadows, where your dream home awaits on this generous 40-foot lot situated on the serene Hodgkins Avenue. This prime parcel of land is a canvas for your vision, whether you choose to embrace approved plans for a 2100 sq. ft home or unleash your creativity with a custom design. Enjoy the convenience of this central location, offering seamless highway access and close proximity to all the wonders the Niagara Region has to offer. Don't let this incredible chance pass you by - seize it now! (id:55499)
RE/MAX Niagara Realty Ltd
237 Lakeshore Road E
Mississauga (Port Credit), Ontario
Bright & Spacious Renovated 2 Bed + Office/Sunroom with Skylight and One Bath in the Prime Neighbourhood of Port Credit. 2nd Floor residence with Unobstructed Views of Lakeshore Rd Offering a ton of Natural Light. All Inclusive - Hydro Water and Heat included in Price. Public Street parking in front and a Ton of shops/Retail/Restaurants awaiting at your door step. Port Credit GO short walk away. **EXTRAS** Enjoy the convenience of a wide array of shops, restaurants, cafes, port credit go station and the lake all within walking distance. Save money on gas and transportation with most of your daily essential necessities nearby. (id:55499)
Keller Williams Real Estate Associates
361 Hillcroft Street
Oshawa (O'neill), Ontario
This is a bright and beautifully upgraded, 3 Bedroom, Split Level bungalow with lots of windows and 2 parking spots located in a gorgeous family oriented neighbourhood. Features large picturesque front yard and shared backyard with a deck and shed for storage. Interior features stylish barn door entrance to kitchen, double sink in bathroom and also has barn door closets in all 3 Bedrooms. Includes in-suite laundry. Located close to Schools, Parks, Shopping. Minutes from Hwy 401 and close to many other amenities. Main Floor Tenant 70% of utilities. (id:55499)
Right At Home Realty
4 - 1155 Boundary Road
Oshawa (Stevenson), Ontario
Turnkey Business Available For Sale In Oshawa. This Location Presents Approx. 14,000 Sqft OfRecreation Space With A Sought-After 28' Clear Height Offering Various Types Of Uses Including2 Full Sized Courts For Basketball / Volleyball / Futsal / Pickleball , 3 Shooting LanesRecently Added, Along With 2 Batting Cage Lanes For Baseball On Second Floor, With Potential ToAdd More (Badminton, Cricket, etc.) According To Your Business Needs. Attractive Long-TermLease In Place With Favourable Rent. Income Producing Business Inviting You To Take AdvantageOf This Rare Opportunity. (id:55499)
RE/MAX Millennium Real Estate
2nd - 71 Grenbeck Drive
Toronto (Milliken), Ontario
***S H A R E D A C C O M O D A T I O N*** Beautiful One Bedroom on Second Level Fully Furnished For Rent. The Living Room, Kitchen and Backyard Are Shared. Spacious One Bedroom With Natural Light. Lovely Shared Bathroom. Walking Distance To Transit, Restaurants, Schools, Parks, Etc. New Immigrants and International Students Are Welcome. (id:55499)
Pinnacle One Real Estate Inc.
(Upper) - 360 Carnwith Drive E
Whitby (Brooklin), Ontario
This bright and spacious 4 bedroom 3 bathroom fully detached home is located in the highly sought after Brooklin community of Whitby. This family friendly home offers an open concept layout with a large kitchen, a full dining room, and a cozy family room featuring a fireplace, perfect for gatherings. The home includes 4 generous bedrooms, with the master suite offering a luxurious 5 piece ensuite for added comfort. In addition, the property comes partially furnished, has a convenient laundry area, and provides 3 parking spots ( 2 in Garage & 1 in Driveway) for your convenience. The large fully fenced backyard with a deck is perfect for outdoor relaxation or entertaining. Situated in a fantastic neighborhood, this home is close to schools, shopping, public transit, and parks, making it an ideal choice for a family. Tenant to pay 75% of utilities. Don't miss out on this wonderful opportunity. (id:55499)
RE/MAX Rouge River Realty Ltd.
2908 Starlight Drive
Pickering, Ontario
Welcome to this stunning semi-detached home, built by the renowned Fieldgate Homes, offering the perfect blend of style, comfort, and modern living for your family. This beautifully designed 3-bedroom, 3-bathroom home features a spacious and open layout, ideal for both relaxing and entertaining. As you step inside, you'll immediately appreciate the bright and airy atmosphere created by the large windows and high ceilings. The main floor boasts a generous living area that flows seamlessly into the Large kitchen, equipped with stainless steel appliances, sleek countertops, and ample storage space perfect for family meals and hosting friends. A convenient powder room adds to the functionality of the main level. Upstairs, the master suite is a private retreat, complete with a walk-in closet and a luxurious ensuite bathroom featuring a glass shower and modern finishes. Two additional well-sized bedrooms share a full bathroom, providing ample space for children or guests. This home is designed with your family's needs in mind, including an unfinished basement that offers endless possibilities for a playroom, home office, or extra storage. Located close to hwy 401 & 407, this family-friendly neighborhood with access to great schools, parks, and all the amenities you need, this home offers both convenience and quality living. With Fieldgate Homes commitment to craftsmanship, you can be sure this is the perfect place to create lasting memories. Don't miss out on this opportunity - your new home awaits! (id:55499)
RE/MAX Realtron Barry Cohen Homes Inc.
121 Fourth Street
Toronto (New Toronto), Ontario
Exceptional 10-unit investment property in South Etobicoke. Completely renovated in 2018, featuring new wiring, plumbing, and modern kitchens with quartz counters and stainless steel appliances. Each unit includes in-suite laundry and A/C. The basement's height is 7.6 feet, and a security system with 6 cameras provides peace of mind. A 2020 roof and 6 parking spaces complete this impressive offering. The total square footage, as per floor plans, measures an impressive 6,648 square feet. The property's location adds to its appeal, with its proximity to the waterfront, walking/cycling trails, schools, Humber College's Lakeshore Campus, and public transit (including GO Train access). The existing mortgage is available for takeover at a rate of 3.30% with a maturity date at the end of 2028. (id:55499)
Right At Home Realty
3070 Orion Boulevard Boulevard
Orillia, Ontario
6 year old, Executive Detached House situated on a corner lot in the desirable West Ridge Community. Close to schools, steps from the Walter Henry Park. Huge backyard, fenced with playground, Irrigation system, Shed for storage. Beautifully landscaped with perennial gardens, fountain & statues. Cathedral ceiling & a grand entrance, lots of space for growing family. Primary BR has a 5 piece ensuite including a jacuzzi soaker tub, water closet and separate large shower stall. No arguing over closet space, with two separate walk in closets! A second large bedroom with it's own ensuite & walk in closet can fit a King Bed if desired. The other two bedrooms share a Jack & Jill Ensuite, each BR has a spacious closet. All ensuite washrooms feature rain shower heads, decorative bowl sinks & granite countertops. Laundry room with front loading washer & dryer, located on the second floor, includes a separate beverage station with a beverage refrigerator! Perfect for Entertaining, separate dining room, large family room & living room. Custom kitchen cabinets with many convenient storage features, touchless tap, built in stainless steel appliances including wall oven, warming drawer, wall microwave, gas range, dishwasher & a separate beverage refrigerator in the large island. Granite backsplash and countertops. Walk out to large, covered deck with access to backyard. BBQ & porch heater incl. Garage has EV charger, leads to the mudroom entrance to main floor, with large closet. Security cameras both inside & outside the home can be connected to wifi along with doorbell camera, Wifi thermostat. Landlord requires to move back in July 1, 2027. Tenants responsible for all utilities. Non smoking tenants, no pets preferred. Partial basement space of 20x22 available, with a large, separate cold storage room. Rest of basement is reserved for Landlord Storage. Option to rent furnished is available please contact agent. (id:55499)
Real Broker Ontario Ltd.












