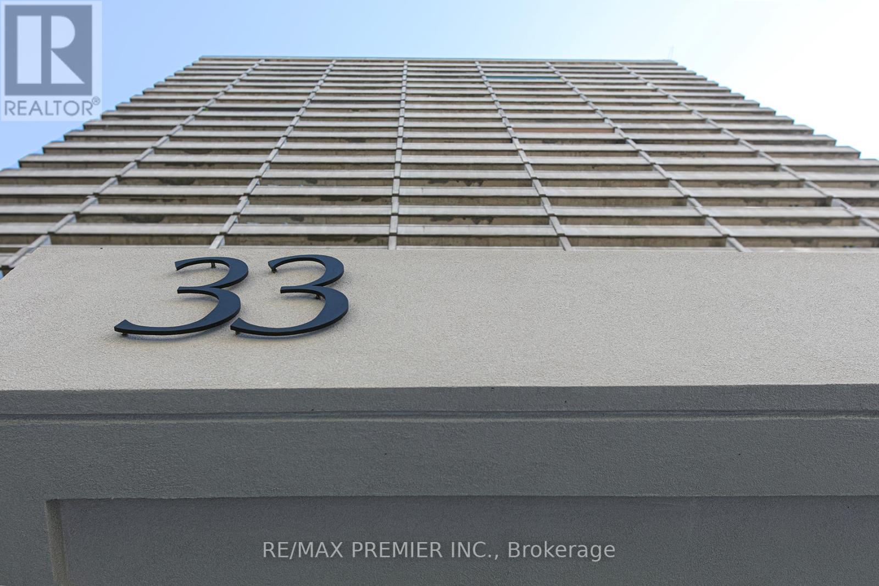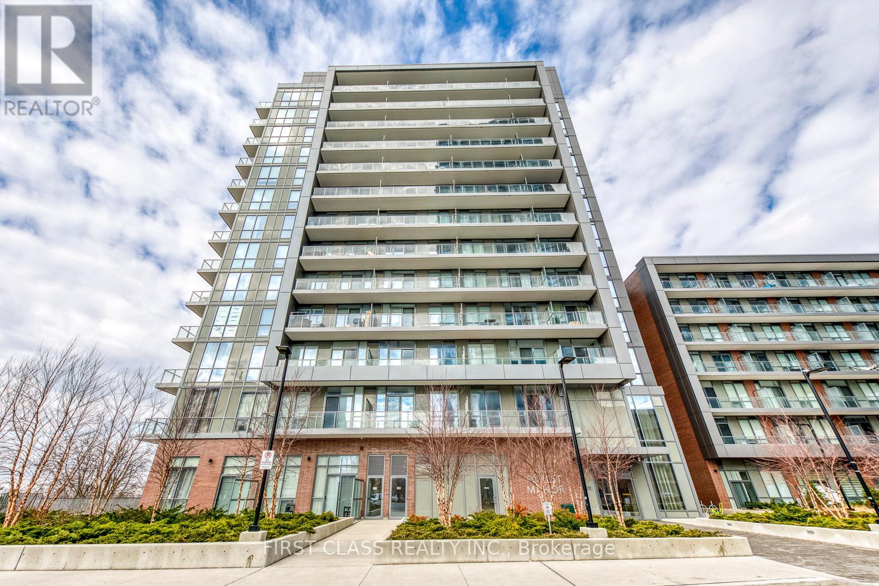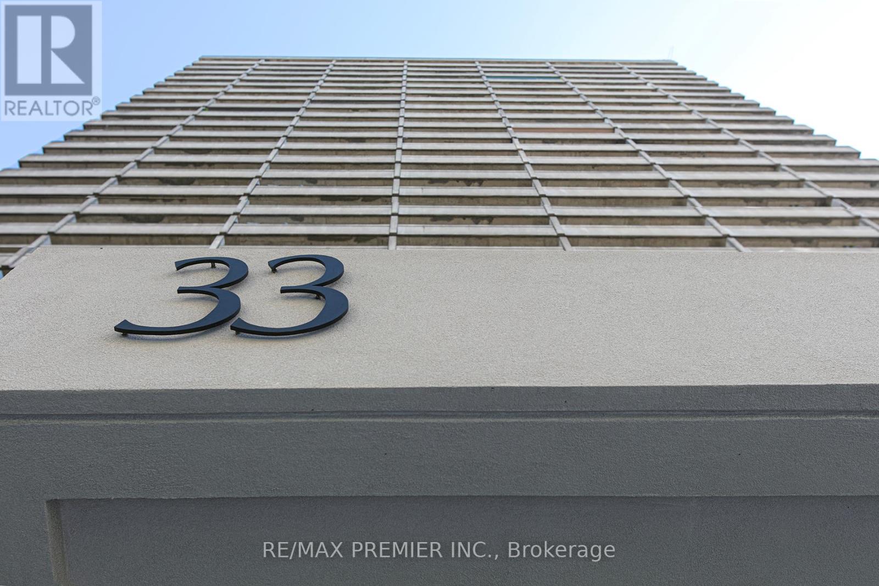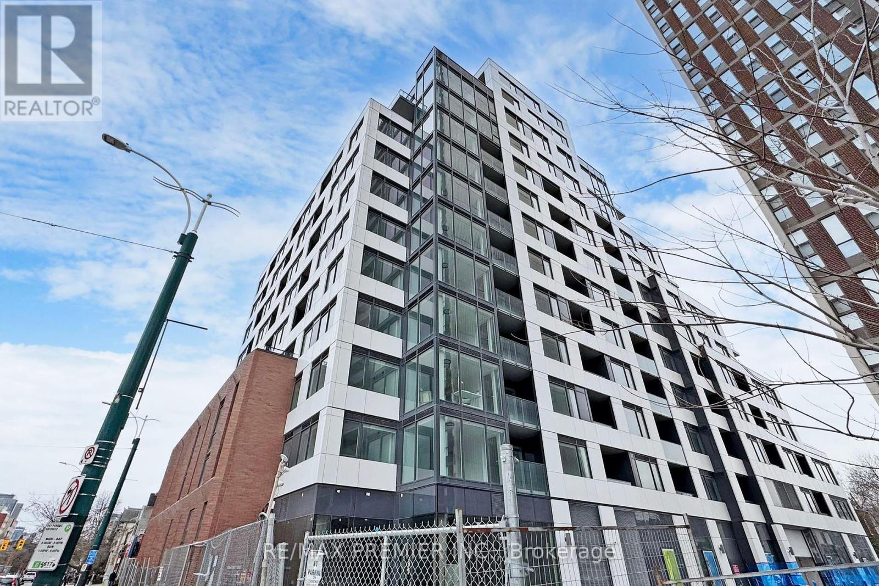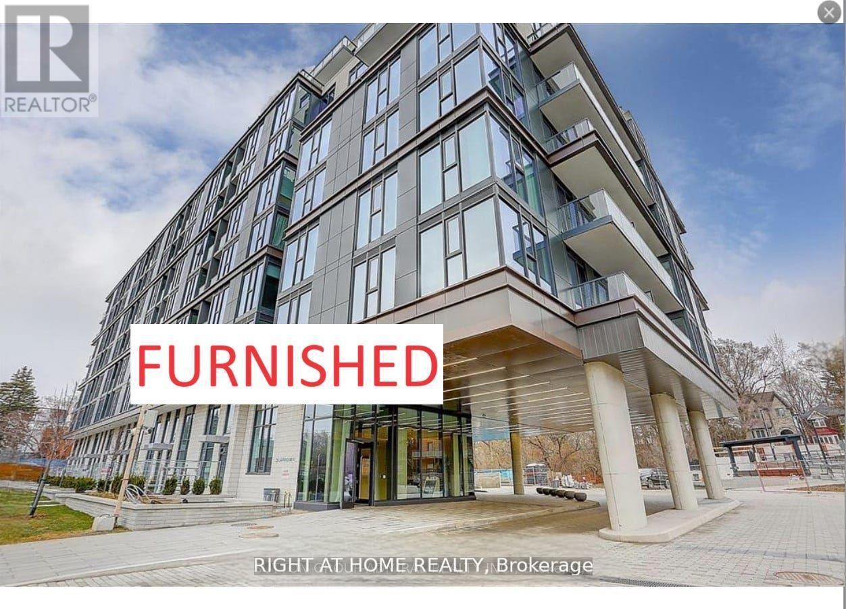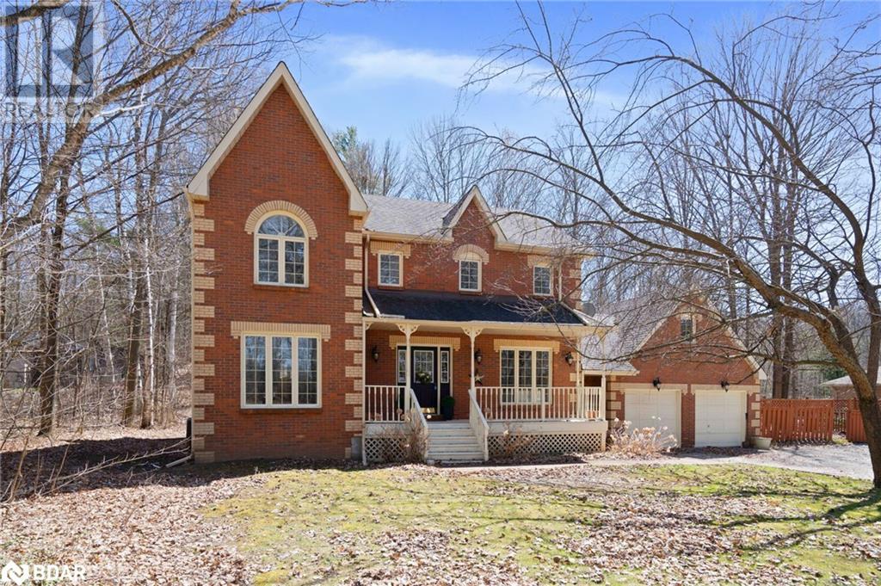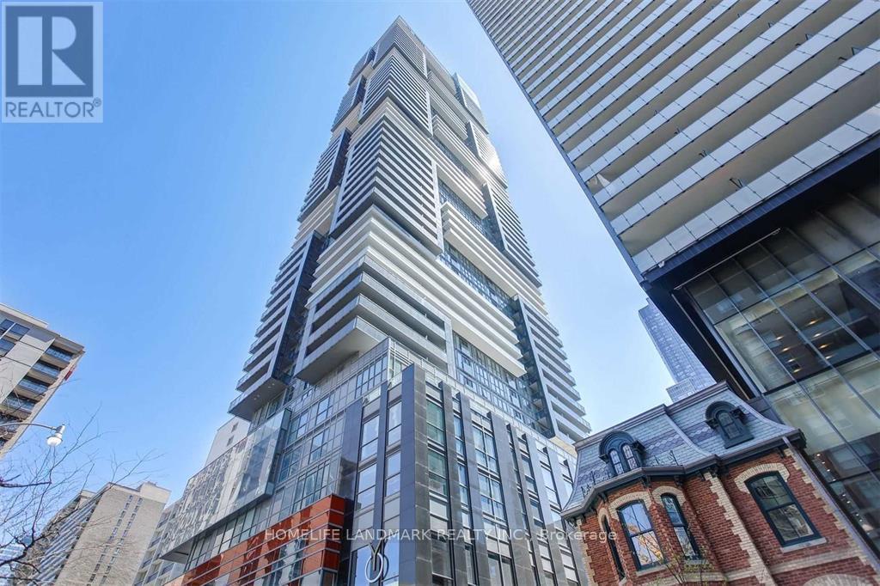1008 - 33 Isabella Street
Toronto (Church-Yonge Corridor), Ontario
ONE MONTH FREE RENT! Fully Renovated Bachelor apartment in the heart of the city. Enjoy the perfect mix of style, comfort, and convenience with this modern apartment. Just steps from everything you need, Yorkville, top-rated restaurants, shopping centers, University of Toronto, Queens Park, College Park, Dundas Square, and the lively Yonge & Bloor corridor. Right at the subway, Well maintained Pet-friendly building, Utilities Included Heat, water and hydro Parking Available for $225/month Locker Available if needed. (id:55499)
RE/MAX Premier Inc.
801 - 36 Forest Manor Road
Toronto (Henry Farm), Ontario
Fresh paint 1+1 with 1 bathroom, 589 sqft of living space plus 114 sqft balcony, 1 parking spot plus 1 locker. Den can be used as a second bedroom with sliding doors. 9' ceiling, open concept kitchen, floor to ceiling windows with natural sunlight. FreshCo is accessible via underground parking P3. Close to Fairview Mall, public transit & subway, Hwy 404/401/DVP, school and park. Amenities: gym, yoga studio, indoor swimming pool, party room, BBQ and ample visitor parking. 24-hour concierge and security included. (id:55499)
First Class Realty Inc.
1806 - 33 Isabella Street
Toronto (Church-Yonge Corridor), Ontario
ONE MONTH FREE RENT! Fully renovated bedroom apartment in the heart of the city. Enjoy the perfect mix of style, comfort and convenience with this modern apartment. Just steps from everything you need, Yorkville, top-rated restaurants, shopping centres, University of Toronto, Queen's Park, College Park, Dundas Square, and the lively Yonge & Bloor corridor. Right at the subway. Well maintained pet-friendly building, utilities included - heat, water and hydro. Parking available fot $225/month. Locker available if needed. (id:55499)
RE/MAX Premier Inc.
505 - 664 Spadina Avenue
Toronto (University), Ontario
ONE MONTH FREE* Brand New 2 bedrooms 2 bathrooms apartment offers the perfect blend of modern comfort, functional design, and unbeatable location. Step inside and enjoy the warmth of an efficient layout designed for comfortable everyday living. The open-concept living and dining space flows seamlessly, making it perfect for relaxing or entertaining. Brand New kitchen, outfitted with brand-new stainless steel appliances, sleek countertops cooking and cleanup just got easier and more stylish. Located just steps from University of Toronto, St. George campus, Queens Park, Bickford Park, convenient access to the Financial and Entertainment districts and essential transit hubs like St. George and Museum subway Stations, Yorkville district, Cousyrestaurants (id:55499)
RE/MAX Premier Inc.
2503 - 12 York Street
Toronto (Waterfront Communities), Ontario
Short Term 6 Month Rental - Fully Furnished! Modern and fully furnished 1+den suite with stunning lake views at 12 York St, located in the heart of downtown Toronto. This bright and functional unit features a spacious open-concept layout with a sleek white kitchen, stainless steel appliances, ample storage, and a convenient breakfast bar. The den serves perfectly as a second sleeping area or home office, with a jack & jill bathroom providing access from both sleeping spaces. Enjoy unobstructed views of Lake Ontario from your living room, all while being steps to the Toronto's top attractions. Direct indoor access to the PATH provides seamless connectivity to Union Station, GO Transit, VIA Rail, and TTC. Minutes to the Gardiner Expressway, Financial District, Scotiabank Arena, Maple Leaf Square, Harbourfront, Eaton Centre, shops, restaurants, and more. Includes all furnishings for a comfortable, move-in ready experience. Residents have access to top-tier amenities including a 24-hour concierge, indoor swimming pool, two fitness rooms, aerobics studio, dry sauna, and a relaxation lounge. Ideal for professionals or anyone seeking a stylish, turnkey rental in one of Torontos most convenient locations. (id:55499)
RE/MAX Professionals Inc.
59 Mellowood Drive
Toronto (St. Andrew-Windfields), Ontario
Welcome to this spectacular sized property with an expansive 69 foot frontage that impressively widens to close to 97 feet at the rear (north) end as the lot has an irregular shape. Perfectly designed for large families seeking comfort and space with room to grow. This is the first time in over 50 years this cherished home has come to market. Move in and enjoy this large family home and take time to plan updates on the features of this home. Situated in the highly desired and prestigious St. Andrew - Windfields area this home features close to 3,000 sq ft of spacious living with areas including a living and dining room, a main floor work at home office, a family room, a separate breakfast room and a separate laundry room and a two piece bath all on the main floor. There are five bedrooms all on the second floor with the primary bedroom separated off to one side. The primary enjoys its own spacious sleeping and sitting area, deep double closet plus a large walk in closet with laundry chute and a four piece bath ensuite and there is a second floor five piece bath for the four remaining bedrooms each bedroom having a large double closet. The lower level has an updated 3pc bath, two large storage rooms, a walk out to the rear garden and has great potential for a games room, recreation room or separate bedroom suite. The wide double driveway leads to the two car attached garage. Park indoors and protect two cars from the elements plus there is ample storage space for outdoor activity equipment. This home easily provides room and space for a large family or multi-generational families looking for comfort, convenience located in a prime area known for top ranking schools both public Dunlace PS, Windfields MS, York Mills CI, and several private schools. (id:55499)
Royal LePage/j & D Division
710 - 250 Lawrence Avenue W
Toronto (Lawrence Park North), Ontario
Come live in this luxury condo at Avenue / Lawrence. Well appointed unit with tasteful furniture. Live, Work, Sleep and Enjoy this great unit. Beautiful, unobstructed southern view with plenty of light. Live in this brand new mid-rise building in an amazing neighborhood, steps from transit, cafes, restaurants and lovely shops. ** Newcomers welcome ** (id:55499)
Right At Home Realty
1311 Snow Valley Road
Midhurst, Ontario
Nestled on a 1.09-acre lot and surrounded by natural beauty, this home offers the perfect blend of comfort, space, and lifestyle for families, hobbyists, or multi-generational living. Whether you're an outdoor enthusiast, a growing family, or seeking income potential, this property checks all the boxes. Ideally located just moments from Snow Valley Ski Resort, Vespra Valley Golf Course, and the Simcoe County Trails, you'll enjoy year-round recreation with Barrie’s amenities only minutes away. The home welcomes you with a charming covered front porch and a spacious foyer featuring a spiral staircase. Inside, you'll find a formal living room and large dining area for entertaining, plus a cozy family room with a wood stove for everyday comfort. The renovated kitchen is the heart of the home, featuring modern cabinetry, granite countertops, a dining area, and walkout to a large deck overlooking the in-ground pool—ideal for summer enjoyment. A main floor 3-piece bath, laundry, and side entrance lead to a 2-car garage with loft—perfect for a home office, teen space, or fifth bedroom. Upstairs are four bedrooms, including a primary suite with walk-in closet and 4-piece ensuite with soaker tub and shower. An updated main bath serves the additional bedrooms. The finished basement offers 9-ft ceilings, a spacious rec room, oversized fifth bedroom with large closet, and ample storage—ideal for guests or extended family. A standout feature is the detached garage/workshop with a tenanted apartment above—ideal for extended family or rental income. This added space offers flexibility and value. With brand-new windows (2024), and a long list of updates, and beautifully maintained grounds, this home is move-in ready and filled with potential. Your next chapter starts here. (id:55499)
RE/MAX Hallmark Chay Realty Brokerage
2304 - 38 Forest Manor Road
Toronto (Henry Farm), Ontario
Two Years New The Point At Emerald City. Beautiful South West View, Bright And Sun Filled; Steps To Fairview Mall Community. Floor To Ceiling Window 9' High Ceiling, Laminate Floor In Living Area, Modern Kitchen, Stainless Steel Appliances. Steps To Ttc Subway & Fairview Mall, Close To Hwy 404/401. 2 With Total 819+143Ft, Spacious Living Space. **EXTRAS** Fridge, Stove, Dishwasher, Microwave Hood Fan, Washer/Dryer. Tenant Pays Utilities. (id:55499)
Bay Street Group Inc.
5805 - 7 Grenville Street
Toronto (Bay Street Corridor), Ontario
Great Locations In The Downtown Core. Bright & Spacious 2Bd+2Bath Corner Unit. Large Balcony With Amazing City Views, Modern Furnished Unit. Designer Kitchen. Indoor Pool On Floor 66, Sky Lounge, Gym, Patios, Party Rm, Visitor P. 24Hrs Concierge/Security. Min To Ttc, U Of T, Subway, Ryerson, Yorkville, Shopping, Restaurant And More. **EXTRAS** All Elf's, Cook Top, Fridge, Dishwasher, Microwave, Washer/ Dryer. Non-Smokers And No Pets. (id:55499)
Homelife Landmark Realty Inc.
623 - 100 Eagle Rock Way
Vaughan, Ontario
Stunning, 1 Bedroom + Den Suite in this ultra luxury Pemberton-built building located in the Heart of Maple. Enjoy breathtaking, Unobstructed clear views from your private Large Balcony. Super Functional & Efficient Layout, Quality Finishes with Smooth 9' ceiling, Floor to Ceiling Windows. Modern Open Concept Kitchen with Stylish cupboards, Undermount Lighting, S/S appliances, Stone counters, and Backsplash. A Spacious Den is Perfect for Home Office, 2nd Bedroom or Nursery. Ideally located just minutes from major highways (400, 401, 407), beside Maple GO Station for easy access to Downtown Toronto Union Station. A wide array of shopping, dining, and entertainment options including : Canada's Wonderland, Vaughan Mills Shopping Centre, Walmart, Marshalls, Tim Horton's, libraries, Cortellucci Vaughan Hospital & Medical Center. Low Maintenance Fee yet Amazing Amenities including : 24 hr. Concierge, Party Room, Rooftop Terrace W BBQs, Fitness Center, Pet Wash & Ample Visitor Parking. Don't Miss out on this Amazing Condo Lifestyle ! (id:55499)
Right At Home Realty
119 Willowbrook Drive
Welland (770 - West Welland), Ontario
Nestled within an exclusive enclave of Vanier Estates, this custom-built luxury estate in Welland offers over 5,000 sq. ft. of opulent living space on a serene, private lot backing onto conservation land. Showcasing exquisite craftsmanship throughout, this home is designed to impress with an open-concept layout that flows seamlessly from room to room, ideal for grand entertaining and everyday elegance.The heart of the home is a chefs kitchen equipped with premium appliances, two generous islands, custom cabinetry, and a fully outfitted butlers station. Overlooking the meticulously landscaped grounds, this space opens effortlessly to the main living area with its sophisticated design elements and smart home technology.The primary suite provides a private retreat, complete with a walk-in closet featuring custom cabinetry and a spa-inspired ensuite with heated floors. Outside, immerse yourself in resort-style living with a fiberglass pool, custom pergola, and multiple covered outdoor spaces designed for relaxation and entertainment.A property of this caliber, with advanced tech and luxurious finishes at every turn, offers a rare blend of privacy and prestige just moments from local amenities. Discover unparalleled luxuryschedule your private tour today. NOTE Seller is a registered real estate broker. (id:55499)
The Agency

