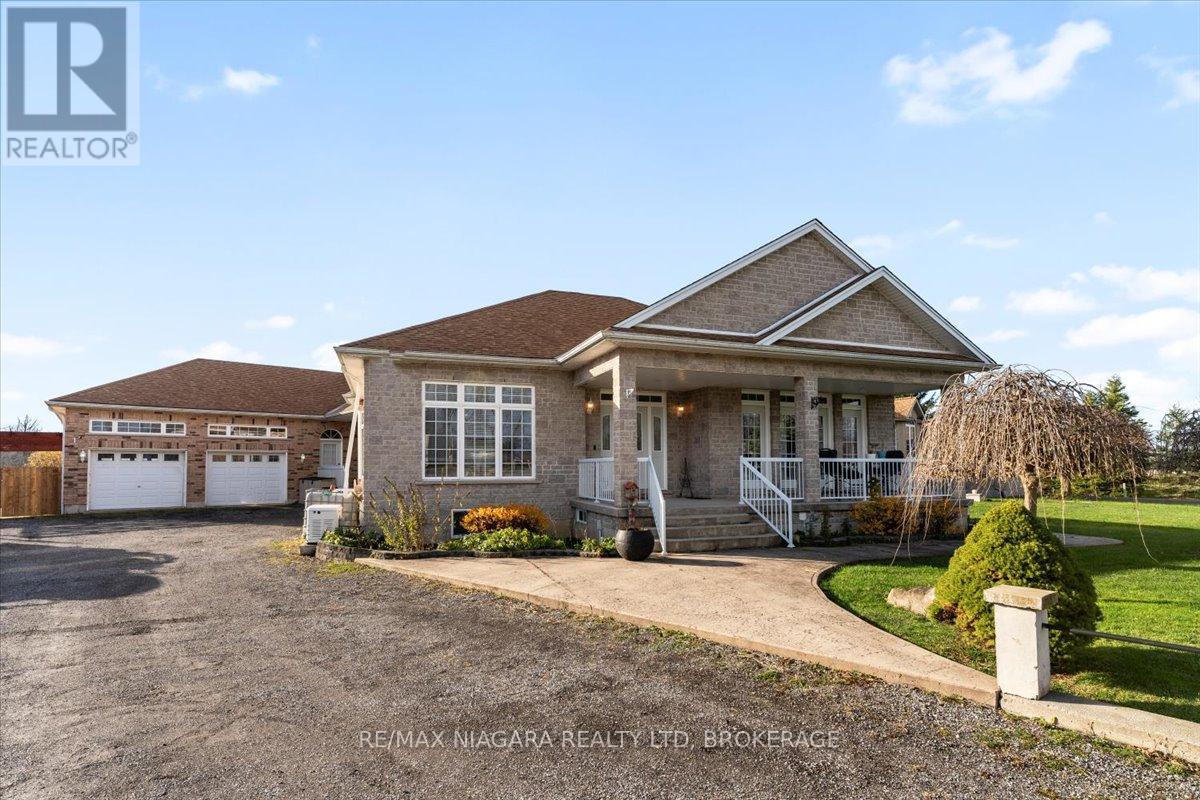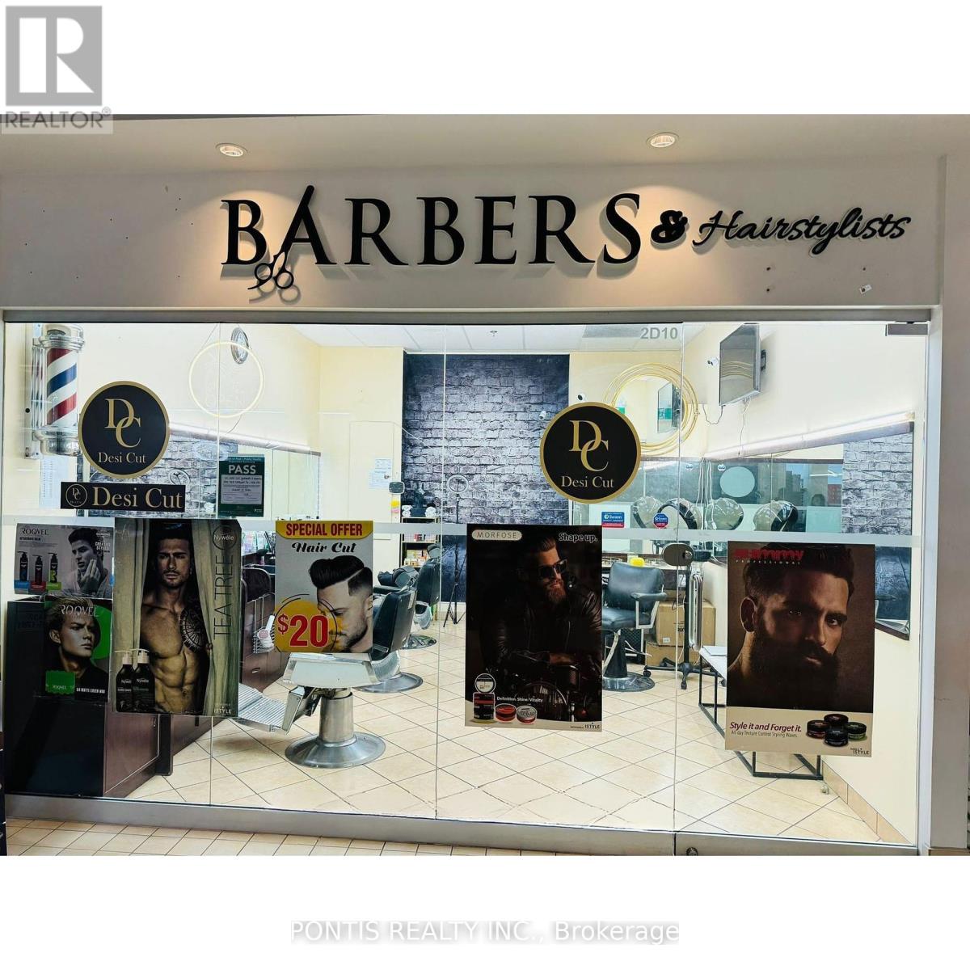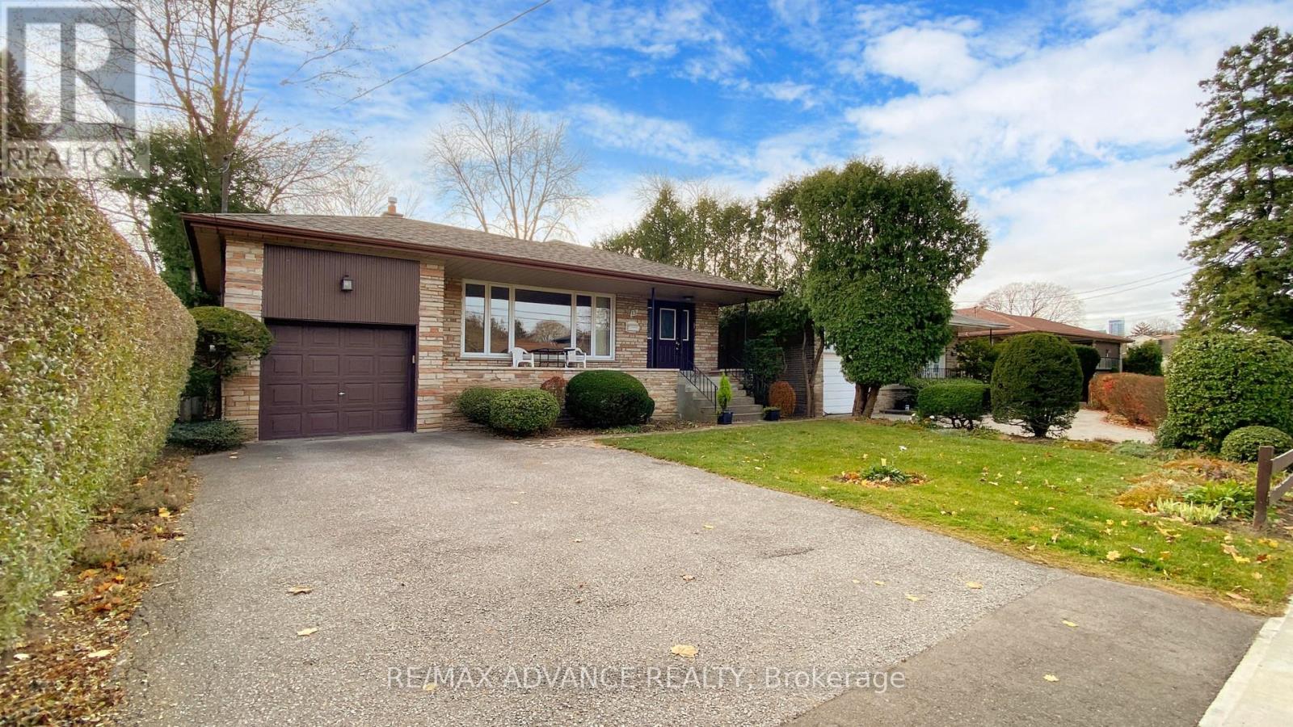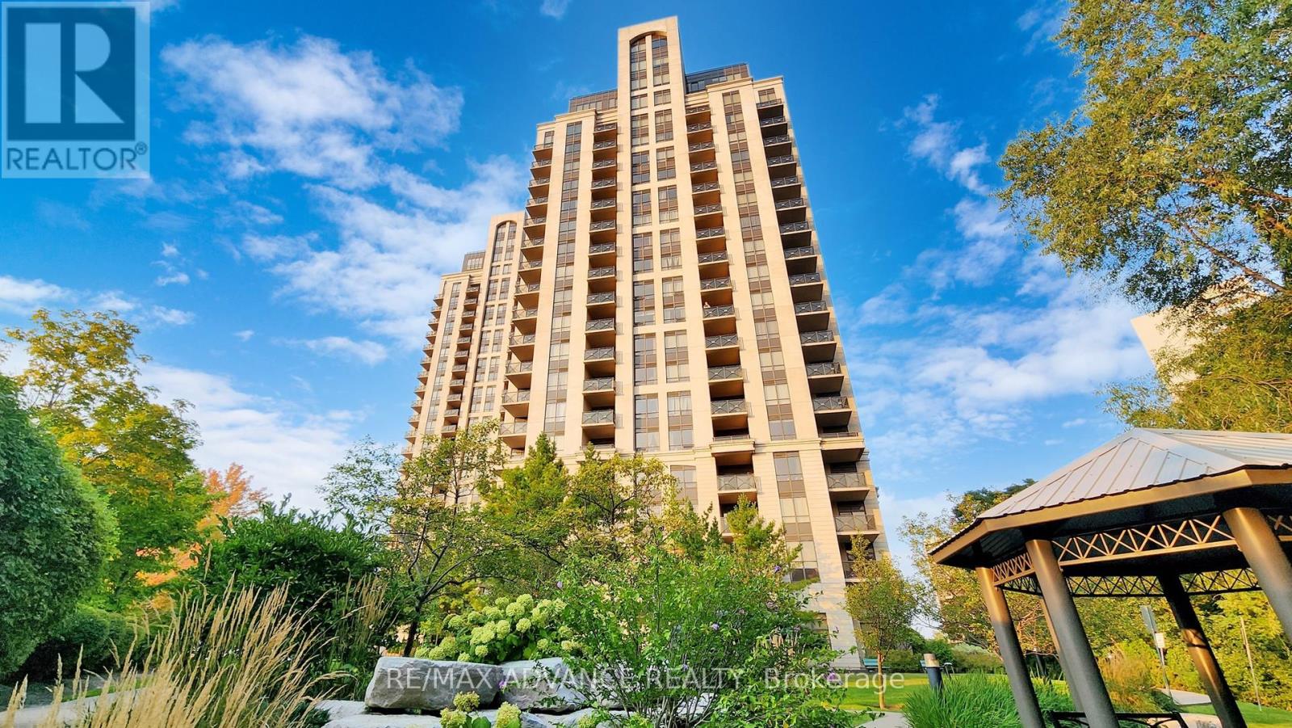2101 - 365 Church Street
Toronto (Church-Yonge Corridor), Ontario
Bright, Clean & Spacious Condo Built By Menkes with fabulous city views! 9 Foot Ceilings. Large Open Balcony with Gorgeous West View! Open Concept Design! One Bedroom + Den with Folding Door (Can Be Used As 2nd Bedroom). Quality Luxurious Features & Finishes. Laminate Flooring Throughout. Open Concept Gourmet Kitchen With Built-in Appliances, Quartz Counter! Fabulous Amenities: Gym, Lounge, Theatre & Rooftop Terrace In Building! Close To Ryerson U, Yonge-Dundas Square, Eaton Centre, Loblaws, Transit & Subway! (id:55499)
Master's Choice Realty Inc.
1907 - 633 Bay Street
Toronto (Bay Street Corridor), Ontario
Horizon On Bay, Bright Unit 2+Solarium, 2 Bath. Fully Furnished, RENT includes Water/Heat/Hydro. Steps to Eaton Centre/Ryerson/U Of T/Hospitals/Financial District/Restaurants/Shops/PATH, 24-Hr Concierge, Indoor Pool, Sauna, Fully Equipped Gym, Squash, Basketball Court, Business Center, Rooftop Garden, Bbq, Outdoor Hot Tub (id:55499)
Homelife Landmark Realty Inc.
509 - 2 Forest Hill Road
Toronto (Casa Loma), Ontario
Welcome to the pinnacle of Sophistication and Style! Discover "The Poplar Plains Suite" a spectacular 1 bedroom & den with two bathrooms spanning 834 sq. ft. in Forest Hill's most prestigious brand new luxury building, available for immediate Lease. This expansive unit promises an unparalleled living experience, featuring exquisite designer finishes, upgrades throughout & an electric fireplace. Pull up to your private Valet parking attendant and enter the gracious foyer that sets the tone for the elegance beyond. Step out onto your expansive terrace and enjoy the most spectacular unobstructed view of the CN Tower. **EXTRAS** Features & Amenities: Exclusive Porte Cochere With Valet Parking, Fully equipped Gym, Catering Kitchen, Tranquil Pool with Wet & Dry Saunas, Garden Oasis, Private Wine Collection, 20 Seater Dining Table, Range of A La Carte Luxury Services. (id:55499)
Sutton Group-Admiral Realty Inc.
518 Queen Street W
Toronto (Kensington-Chinatown), Ontario
518 Queen St West is a prime commercial property in Torontos high-traffic West Queen West (WQW) neighbourhoodone of the city's most sought-after locations. This exceptional building boasts a 20+ foot frontage on a deep 143-foot lot, across from Loblaws, BMO and more making it a standout opportunity for investors and business owners alike.The renovated main-floor retail space offers 1,523 sq. ft. of premium commercial space, perfect for retail, showroom, or hospitality use, benefiting from constant foot traffic and excellent visibility. The property also features lane way access at the rear, providing convenience for deliveries and potential for future development in this prime downtown corridor.The second and third floors present incredible flexibility, currently configured as modern residential apartments with two kitchens, two three-piece bathrooms, and hardwood floors throughout. Laundry is located on the third floor, adding convenience for tenants. Keep as-is for excellent rental income or convert into two separate suites for added value.Situated in an unbeatable downtown location, this property is steps from Trinity Bellwoods, the Fashion District, and Kensington Market, with seamless access to the 24-hour Queen Streetcar, ensuring easy connectivity across the city. With strong investment potential and future redevelopment possibilities this is a rare opportunity in one of Torontos most dynamic neighbourhoods. (id:55499)
Realosophy Realty Inc.
25 Amsterdam Drive
Barrie, Ontario
MODERN DESIGN, SMART UPGRADES & AN UNBEATABLE LOCATION! Step into comfort, convenience, and modern design in this upgraded Dalton model home, offering 1,989 finished square feet in the sought-after Innishore neighbourhood. Located in a master-planned community with trails, bike paths, playgrounds, and a 12-acre sports park, this home is a 6-minute stroll to Queensway Park and moments from schools, shopping, commuter routes, and daily essentials. Spend weekends exploring the waterfront, relaxing at Centennial Beach, or heading to Friday Harbour Resort, with ski hills, golf courses, and year-round recreation all within 30 minutes. This home impresses from the start with a striking brick exterior, stylish front door with sidelights and transom windows, and a welcoming covered porch. Inside, the foyer flows to an open-concept main level featuring a gas fireplace, smooth ceilings, recessed pot lights, and a back-deck walkout. The kitchen shines with quartz counters, a breakfast bar for five, a chimney-style range hood, a tiled backsplash, and an undermount sink. Upstairs, the primary suite boasts a walk-in closet and a sleek 4-piece ensuite with dual sinks, a frameless glass shower, quartz counters, and a built-in niche. The upgraded 4-piece main bath is thoughtfully designed for busy households with a separate vanity and water closet, while the smart laundry system brings everyday convenience right where you need it. The unfinished basement is bursting with potential, with enlarged windows for natural light, a bathroom rough-in, and endless opportunities to create your ideal lower level. Packed with thousands in premium builder upgrades, this #HomeToStay features wood composite and tile flooring throughout, a stylish trim and stair package, central A/C, HRV, a bypass humidifier, central vac rough-in, and a 7-year Tarion warranty for lasting peace of mind. Sophisticated and designed for modern living, this is your chance to own a home that truly has it all! (id:55499)
RE/MAX Hallmark Peggy Hill Group Realty Brokerage
4106 Butternut Court
Lincoln (980 - Lincoln-Jordan/vineland), Ontario
Welcome in to this beautifully maintained 2+1 bedroom 3.5 bathroom condo townhome located in Heritage Village, a senior-friendly community surrounded by vineyards and orchards. This spacious bungaloft features an attached garage with interior entry, an east-facing covered front porch and back deck - perfect for enjoying your morning coffee or evening sunset. The 1250 sq. ft. main floor offers an open-concept layout with bright kitchen and includes ample cabinetry and counter space plus a cozy breakfast nook for casual dining. Off the kitchen is convenient main floor laundry with door to garage so bringing in your groceries will be a breeze! A combined living and dining room provide an open-concept flow with the dining room extending into a four-season sunroom - an ideal place to relax or entertain year-round. The main level generous primary bedroom includes an ensuite bathroom with shower and large walk-in closet. The second bedroom is perfect an an office or tv room with adjacent four-piece bathroom. Upstairs the loft impresses with vaulted ceiling and skylights, creating a light-filled, airy space. The flexible design makes it versatile for visiting guests, hobby space or as a private retreat. The lower level adds extra value with finished rec room, two-piece powder room, workshop, office and plenty of storage. The gas furnace and central air were replaced in 2015 and the hot water tank is owned. Just around the corner is the wonderful Clubhouse - exclusive to owners - with heated salt-water pool, saunas, gym, wood-working shop, craft room and more. Note the Clubhouse is $70.00 per month and is additional to the condo fees. Heritage Village is a thoughtfully planned community that offers a wonderful blend of comfort, connection and lifestyle - tailored for those looking to enjoy their next chapter surrounded by natural beauty and vibrant amenities. (id:55499)
Royal LePage NRC Realty
402 - 385 Winston Road
Grimsby (540 - Grimsby Beach), Ontario
Discover modern condo living at its finest in this stunning 2-bedroom, 2-bathroom +/-982sqft suite at 385 Winston Rd! Large windows and two private balconies, this bright and airy unit offers breathtaking views and an open-concept layout design. Sleek kitchen features quartz countertops, stainless steel appliances, and a spacious island, seamlessly flowing into the living and dining area, perfect for entertaining! The primary bedroom includes an ensuite, while the second bedroom is ideal for guests or a home office. Enjoy the convenience of in-suite laundry, premium building amenities (including gym), and a prime location close to the waterfront, shops, dining, and highway access. Experience the best of lakeside living! One exclusive underground parking space and storage locker included. (id:55499)
Revel Realty Inc.
3101 - 30 Inn On The Park Drive
Toronto (Banbury-Don Mills), Ontario
Featuring a stunning one bedroom plus den suite on a high floor at Tridel's Auberge On The Park. With breathtaking unobstructed views of Toronto's skyline/CN Tower, 9-foot smooth ceilings and floor-to-ceiling windows, this home is flooded with natural light, creating an open, airy ambiance. The beautiful laminate floors add warmth and elegance to the space. The open-concept living/dining area seamlessly flows into the well-appointed contemporary kitchen featuring energy-efficient stainless steel appliances, integrated dishwasher and sleek granite countertops with matching backsplash - perfect for preparing meals or entertaining guests. The large bedroom offers ample space for relaxation, while the versatile den provides an ideal spot for a home office, reading nook or extra storage - tailor to your lifestyle. Nestled in the heart of mid-Toronto, this condo is surrounded by expansive greenspace and lush parklands, offering the perfect balance of city living and nature. Be part of the elite community to experience the elevated lifestyle with superb amenity spaces encompassing a grand lobby with French inspired interior design, 24 hour concierge, outdoor spa-like swimming pool, whirlpool, private cabanas, outdoor terrace with BBQs perfect for al fresco dining, fitness centre with yoga and spin studios, multimedia room, elegant party room with billiards, private dining room, pet wash & dog park and ample visitor's parking. Conveniently located with easy access to public transit, highways, grocery stores, shopping, parks, and trails, this condo offers the ultimate in comfort, convenience, and luxury. Don't miss the opportunity to make this exceptional property your new home! (id:55499)
Right At Home Realty
5199 Sherkston Road
Port Colborne (874 - Sherkston), Ontario
TAXES HAVE BEEN RE-ASSESSED BY CONSERVATION AUTHORITY AND AMOUNT TO BE DETERMINED STILL. THIS IS FROM THE CONSERVATION LAND TAX INCENTIVE PROGRAM. AMAZING FAMILY SIZE HOME PLUS ACCOMMODATIONS FOR MOM AND DAD. JUST OVER 5 ACRES WITH THE BACK PORTION WOODED. JUST OVER 3 ACRES UNDER CONSERVATION AUTHORITY. CARPET FREE FOR ALLERGY SUFFERERS. 4 SPACIOUS BEDROOMS ON THE MAIN FLOOR AND 2.5 BATHS, INCLUDING A LUXURIOUS ENSUITE, THE GLEAMING HARDWOOD FLOORS . LIVING ROOM WITH A GAS FIREPLACE, A KITCHEN THAT ANY CHEF WOULD ENVY, COMPLETE WITH STONE COUNTERS AND FRENCH DOORS. THE LOWER LEVER TO FIND 3 ADDITIONAL BEDROOMS, A FULL BATH, SUMMER KITCHEN AND A DEN - PERFECT FOR AN INLAW SUITE. THE REC ROOM AND TWO WALK-UPS TO THE BACKYARD. A FEW FINISHING TOUCHES REQUIRED WITH ENCLOSED SUN PORCH, INGROUND SALTWATER HEATED POOL , NEW FENCING. RECENT UPDATES INCLUDING A NEW POOL LINER IN 2024, FURNACE, SHINGLES, AND A GENERATOR IN 2020. BUILT IN 2005, . (id:55499)
RE/MAX Niagara Realty Ltd
2d-10 - 7215 Goreway Drive
Mississauga (Malton), Ontario
RARE OPPORTUNITY TO OWN YOUR OWN BARBER SHOP IN WESTWOOD SQUARE FOR JUST $65K. THE MALL IS FAMOUS FOR BARBER AND BEAUTY SALONS. PERFECT GREAT LOW INITIAL INVESTMENT AND HIGH RETURN OPPORTUNITY PRESENTS ITSELF FOR A UNISEX HAIR SALON! LOCATED JUST RIGHT NEXT TO THE FOOD COURT IN A BUSY, BUSY WESTWOOD MALL LOCATION, WITH HIGH FOOT TRAFFIC. LOTS OF CURRENT LOYAL CUSTOMERS WITH A STRONG REPUTATION. JUST RECENTLY RENOVATED, COME AND SEE FOR YOURSELVES AND SEE WHY THIS PLACE IS A GOLDMINE. ALL CHATTELS AND FIXTURES ARE INCLUDED. TALENTED TEAM OF BEARED GROOMING, THREADING, WAXING AND TREATMENTS ARE AVAILABLE FOR THIS ONE STOP SHOP. STORE HOURS - MONDAY TO FRIDAY 10 AM - 9 PM , SATURDAYS 10 AM - 6 PM, AND SUNDAYS 12 PM - 5 PM. REASON FOR SELLING: OWNER OF THE BARBER SHOP OPENED IT FOR HER BROTHER, BUT HE HAD TO LEAVE THE COUNTRY AND NOW WANTS TO SELL IT AS SHE HAS NO TIME TO RUN IT HERSELF. *** PRICED TO SELL QUICK, BRING US YOUR BEST OFFERS*** (id:55499)
Pontis Realty Inc.
15 Foxwarren Drive
Toronto (Bayview Village), Ontario
Welcome to this charming bungalow in the heart of a sought-after North York neighborhood! This elegant 3+2 bedroom, 3-bathroom home offers a harmonious blend of comfort and style. The main level boasts a bright and spacious layout with a welcoming living room and a modern open kitchen. The lower level includes a finished basement with a separate walk-out entrance, perfect for in-law suite potential or rental income. Enjoy the convenience of a private driveway with ample parking for up to 4 cars. The cozy family room opens to backyard, providing a serene retreat. Conveniently located close to top schools (Earl Haig SS, Elkhorn P.S., Bayview Middle School), parks, Bayview Village Mall, Subways, Go Trains, Highways, Loblaws and more. This home is ideal for families seeking both vibrancy and tranquility. Don't miss out on this fantastic opportunity! (id:55499)
RE/MAX Advance Realty
1803 - 133 Wynford Drive
Toronto (Banbury-Don Mills), Ontario
Rosewood Condo, Maple model features split bedroom plan with den and 2 baths. 9 foot ceiling. Open concept kitchen with granite counter top, and stainless steel appliances. Freshly painted and professionally cleaned. Move-In Ready. (id:55499)
RE/MAX Advance Realty












