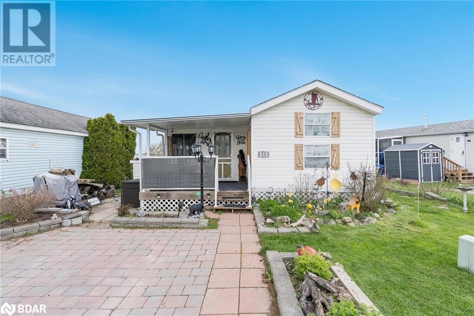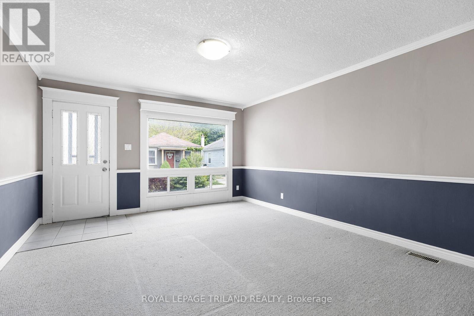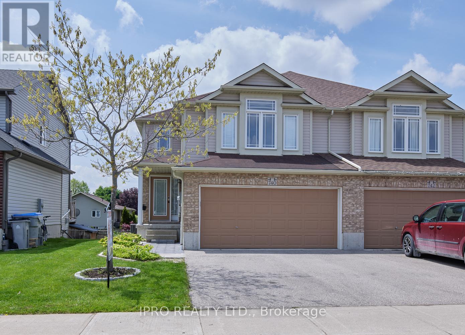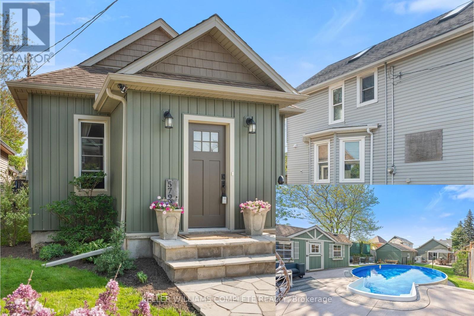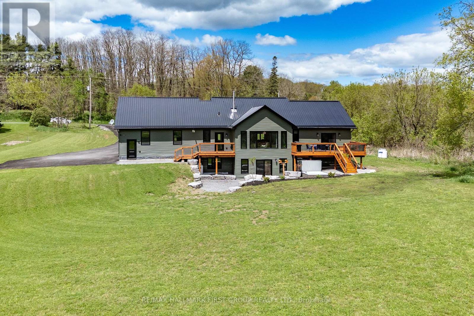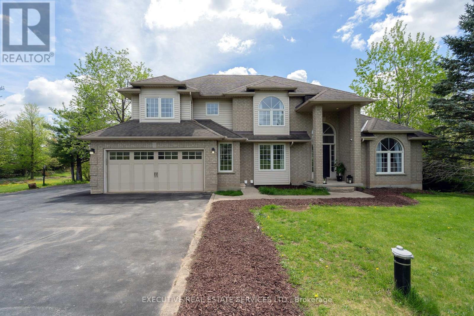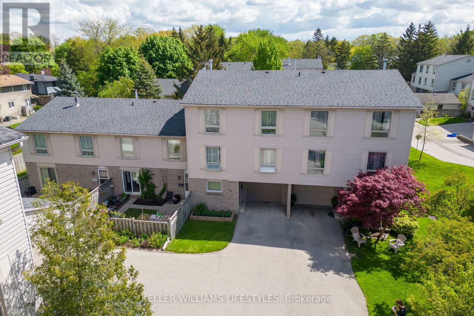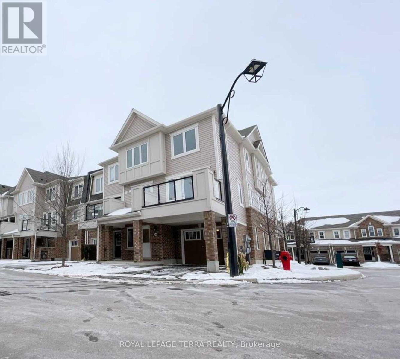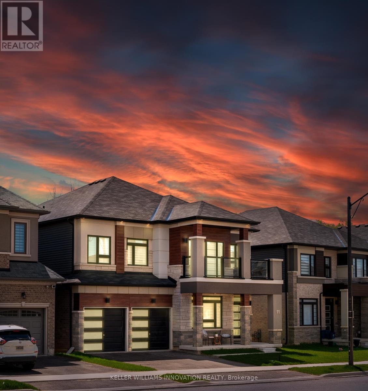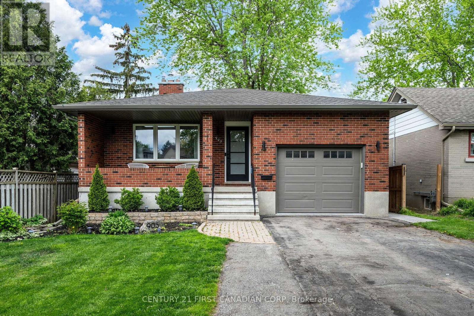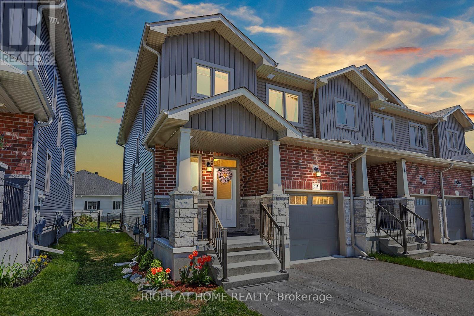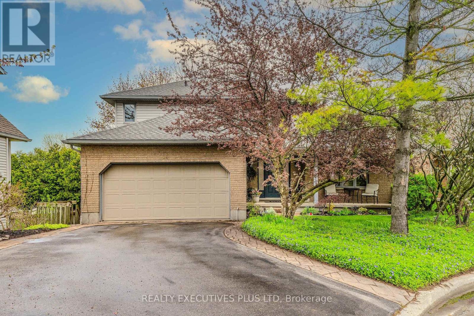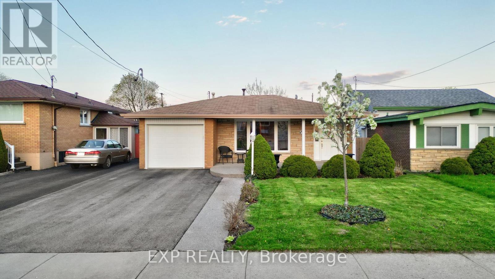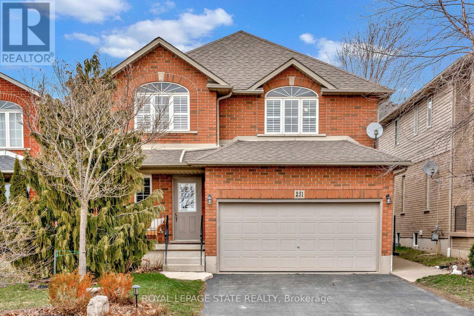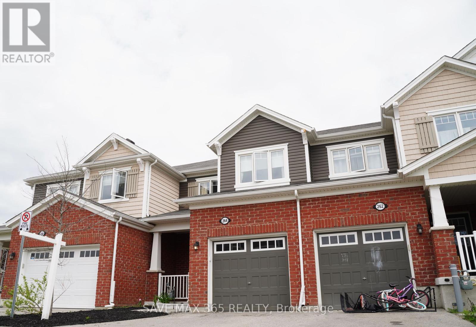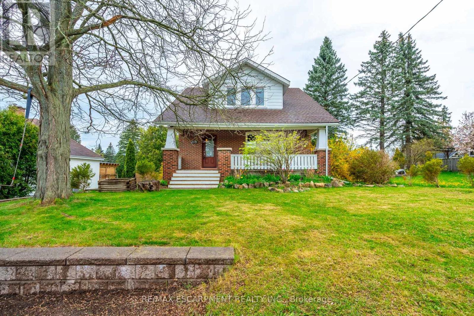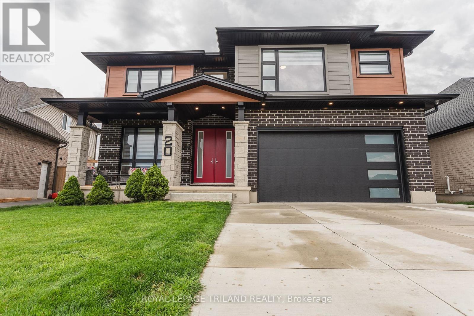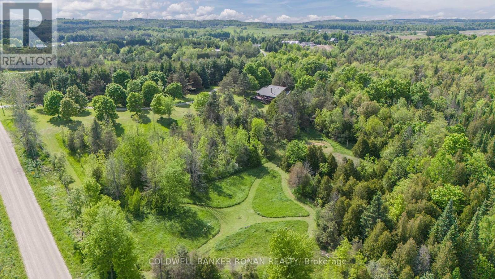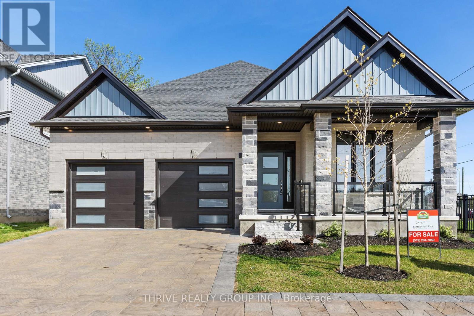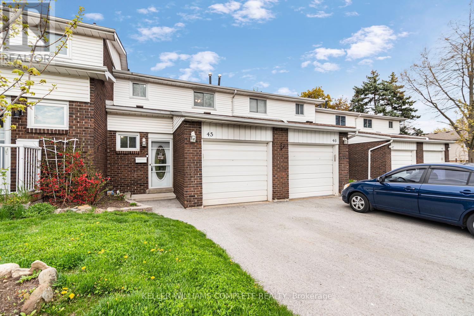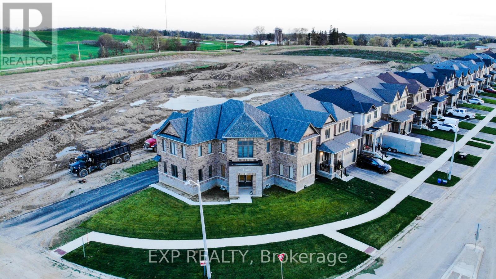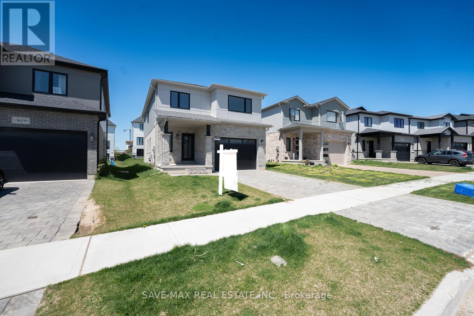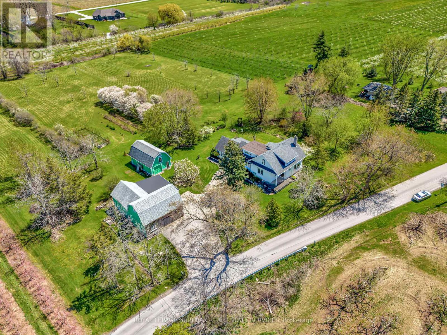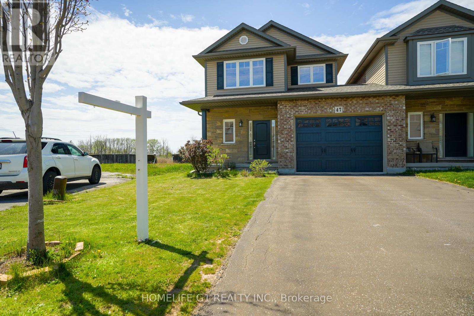10 Winfield Drive Unit# 25
Victoria Harbour, Ontario
Top 5 Reasons You Will Love This Home: 1) Bask in stunning sunset vistas over Georgian Bay from this charming ranch bungalow 2) Spacious living areas, including two large bedrooms, a newer deck, and shiplap ceilings adorned by timber accents, home is winterized 3) An array of incredible amenities, from beach access to an inground pool and playground, plus nearby boat slip facilities 4) Nestled within a vibrant community, yet just a short drive away from shopping, amenities, and dining options 5) Conveniently located near Midland with easy access to Highway 12 and 400 for effortless commuting. Age 33. Visit our website for more detailed information. (id:55499)
Faris Team Real Estate Brokerage
Faris Team Real Estate Brokerage (Midland)
1 - 35 Miles Street
London, Ontario
Welcome to 1-35 Miles Street, nestled in the heart of the historic Woodfield neighbourhood and available for immediate possession. This inviting unit features three cozy bedrooms and a spacious four-piece bathroom, along with the convenience of in-suite laundry facilities and a designated parking spot. Located within walking distance to downtown, parks, schools, public transit, and major amenities, residents can easily enjoy the vibrant urban lifestyle. With Western University, Fanshawe College, and the hospital just a short distance away, this unit offers both comfort and accessibility to key institutions. Its an ideal choice for those seeking a harmonious blend of convenience and charm in a sought-after community. (id:55499)
Royal LePage Triland Realty
740 Rogers Road
North Perth, Ontario
Welcome to this charming home nestled in the heart of Listowel! This property boasts ample space and convenience, with an impressive 3 bedrooms and 3 bathromms. The main level has an open concept layout perfect for entertaining and everyday living. Heated flooring in hallway and powder room. Enjoy your morning coffee on the terrace overlooking the beautiful backyard. The large sun filled family room adds more room for entertaining or relaxing. Fully renovated walk-out basement with a walk-in shower. Double car garage with direct access to main level. Home automation system with smart thermostat, ring security and camera, doorlock all integrated on phone. Nest smoke detectors notified by text/email and so much more! Don't miss this fantastic opportuity to make this semi-detached your new home! **** EXTRAS **** Owned water softener, fridge, stove, dishwasher, washer, dryer, ring security and camera (id:55499)
Ipro Realty Ltd.
5792 Peer Street
Niagara Falls, Ontario
Welcome to 5792 Peer Street, a turn-key, stylish bungalow in the heart of Niagara Falls, close to all amenities and the QEW. This bright and airy home has been meticulously updated. Recent upgrades include a new roof, windows, doors, insulation, and siding. The HVAC system, including a Nest thermostat, has been updated for your comfort. The exterior features a newly paved double-width driveway, flagstone-capped front steps, and a detached garage. The kitchen boasts stainless steel appliances, a large island, and flows seamlessly into the dining room, which opens to the backyardperfect for entertaining. Inside, the basement was fully renovated, offering a den/bedroom, laundry room, and a separate entrance. The backyard is a very private oasis with a heated pool, concrete patio, and an Amish-built pool shed. The heated garage is equipped with an insulated door and a new breaker panel. Additional updates a include new hot water tank, attic insulation, smart home features and solar-powered vents were added for energy efficiency. This low-maintenance home perfectly blends classic charm with modern updates. Dont miss the opportunity to own this gem in an ideal location; book your private tour today! (id:55499)
Keller Williams Complete Realty
157 Fish And Game Club Road
Quinte West, Ontario
Discover serenity in this meticulously crafted 2-bed, 2-bath 1800+ sq ft bungalow boasting a walk-out basement. The allure begins with a stunning Rockwood custom maple kitchen, adorned with quartz countertops, a gas stove, and a charming coffee bar. Admire the vaulted ceilings in the living room, framing panoramic views of a picturesque rolling pasture through expansive windows. Built from the ground up with an ICF Foundation to the rafters, this home promises exceptional insulation and durability. Stay cozy by the unique Nova Supreme woodstove, a testament to warmth and style. The primary suite offers tranquility, featuring a walk-in closet, an en-suite bath, and patio doors opening to a rear deck. Convenience meets elegance with a main floor laundry room and a 2-car garage boasting high ceilings and a heated workshop. The walk-out basement is already roughed in for a wet bar/kitchen and additional bathroom lots of space to design a recreational room and extra bedrooms. Nestled on 1.5 acres of gently sloping land, this property includes landscaping already started amour stone in the rear yard. Location is ideal with only being 12 minutes north of Belleville & Highway 401 amenities nearby would be in Foxboro & Stirling. Oak Lake offers a public beach for swimming as well as a lot of conservation parks nearby for trails and outdoor adventures. Dive deeper into the charm of this home through a captivating video tour. Your dream rural retreat awaits! (id:55499)
RE/MAX Hallmark First Group Realty Ltd.
7539 Wellington 36 Road
Puslinch, Ontario
!!!LOCATION!! Set on a 1.15-acre treed lot, this 3000+ sq ft living space 2 story, open to above ceiling in foyer, living and dining room is located in commuter friendly Morriston, minutes from hwy 401 (Exit 299). Large abundant windows flood the m/floor with natural light. The sprawling kitchen saw a huge renovation in 2022. Tasteful white cabinetry, quartz counters, complimenting backsplash, stainless LG appliances & a large breakfast bar. A walk out to the large deck is the perfect spot for the barbeque. The adjacent family room is the ideal location to congregate around the gas f/p. Completing this main level are a renovated powder room & a huge mud room with access to the over-size double car garage. The Primary suite has a Juliet balcony & its own gas fireplace. 2022 saw the full reno of the spa-like ensuite. Deep soaker tub, his/hers sinks & a dbl wide shower with glass doors. Two other spacious bedrooms & a reno'd 5pc bath complete this amazing level. The bright, fully finished walk-out lower level features a spacious Kitchen, 2 huge bedrooms, a full 4 pc bath, rec room another sitting area with a fireplace. Potential to convert main floor office into a bedroom. **** EXTRAS **** Modern White kitchen On Main Floor, Open Concept Layout, New Hardwood Flooring & Porcelain Tile Throughout The Main Floor. Carpet Free Home. (id:55499)
Executive Real Estate Services Ltd.
437 Everglade Crescent
London, Ontario
Welcome to this spacious Oakridge condo, where potential meets opportunity. This 3 bedroom, 2.5 bath condo is conveniently located near shopping amenities, parks and Thames Valley golf course. Step into a space brimming with possibilities. A huge foyer greets you on the main floor, along with a single-car garage for parking and a bonus/storage room. The second floor living area offers ample space for relaxation or gatherings. The light filled kitchen is functional with a large dining space nearby and provides access to the oversized raised deck. A 2pc bath is also conveniently located on this floor. Upstairs, the primary suite, complete with ensuite bath, offers a comfortable retreat. You'll enjoy the massive walk in closet which was a former 4th bedroom that was closed off and converted. Two additional bedrooms and another full bathroom for the kids or guests are also on the 3rd floor. With proximity to the golf course, shopping, parks and schools, this condo presents an excellent opportunity to create your ideal living space. (id:55499)
Keller Williams Lifestyles Realty
540 Goldenrod Lane
Kitchener, Ontario
Welcome to this inviting corner unit boasting 3 bedrooms, 2.5 bathrooms, and a versatile flex/office room on the ground level. The upgraded kitchen features granite countertops, a center island, upgraded cabinets, and a pantry. Enjoy the convenience of laminate flooring on the lower and main levels. The master bedroom offers a luxurious 3-piece ensuite with a walk-in closet, while a second 3-piece bathroom serves the other bedrooms. Additional highlights include main floor laundry, interior garage entry, a covered front porch, and a private balcony. Located just minutes from the 401/Hwy 8, major universities/colleges, shopping complexes, playgrounds, public transit, and schools. **** EXTRAS **** stainless steel appliances (stove, fridge, dishwasher, hood fan), white washer/dryer, all light fixtures, window coverings, Nest thermostat, and garage door opener. Water softener and Water filter newly installed. (id:55499)
Royal LePage Terra Realty
11 Stauffer Road
Brantford, Ontario
Welcome to 11 Stauffer Road, a stunning property nestled along the picturesque Grand River in Brantford.This luxurious home boasts 4 bedrooms, 4 bathrooms, a sprawling 3,448 square feet of living space, and acaptivating open concept design. Featuring a walk-out basement and backing onto Green Space, this propertyis an entertainers dream! Conveniently located close to the Brantford Golf & Country Club, this propertyoffers not only luxury living, but also easy access to recreational amenities & quick access to the highway.The magnificent kitchen boasts top of the line built-in Bosch appliances, sleek countertops, and ample storagespace, creating a culinary delight for any aspiring chef. With an elegant, separate dining room, ideal forhosting gatherings & entertaining guests. The spacious living areas have an abundance of natural light,illuminating the numerous, impeccable interior upgrades - including 9-foot ceilings! A luxurious master suiteis a retreat of its own, featuring a spa-like ensuite bathroom and walk-in closet. With three additionalbedrooms offering comfort and privacy and stylish bathrooms with contemporary fixtures and finishes. Thishome offers a perfect blend of elegance, comfort, and natural beauty. You can enjoy easy access to parks,walking trails, shopping centres, restaurants, schools, and other conveniences. The Grand River provides agorgeous backdrop, offering endless opportunities for outdoor activities such as kayaking, fishing, and naturewalks. Come experience luxury living along the Grand River! Don't miss out on the opportunity to make thisexquisite property your own. Schedule a viewing today and experience luxury living at its finest. (id:55499)
Keller Williams Innovation Realty
905 Wellingsboro Road E
Middlesex Centre, Ontario
Nestled in London, Ontario's coveted Westminster area, 905 Wellingsboro Road presents a captivating all-brick bungalow exuding timeless charm and modern comfort. Upon entering the home, you are welcomed with a beautiful open concept main living area illuminated by a large skylight, creating a bright and inviting atmosphere.This inviting abode boasts three spacious rooms that offer a perfect balance of relaxation and functionality. The recently updated bathrooms and kitchen elevate the home's appeal, featuring stylish finishes and contemporary designs. The updated flooring throughout adds a touch of elegance to every space.Outside, a generous 6-car driveway ensures ample parking, while the fully fenced backyard provides a private oasis for outdoor gatherings and leisurely afternoons. Discover the enchanting enclosed wood gazebo with hydro, perfect for enjoying the outdoors in any weather.The exterior of the property is equally impressive, with a stamped concrete walkway enhancing the curb appeal. Enjoy the convenience of easy access to main highways, making commuting a breeze. Explore nearby shopping destinations, restaurants, parks, and trails, offering endless opportunities for relaxation and adventure.Experience the best of London living at 905 Wellingsboro Road. Schedule a viewing today and make this exceptional brick bungalow your new home sweet home. (id:55499)
Century 21 First Canadian Corp.
215 Pratt Drive
Loyalist, Ontario
Looking for a home that's as impressive as your family's dance moves at karaoke night? Look no further! This immaculate Brookland Fine Homes crafted end-unit townhome is the ultimate blend of style, comfort, and functionality. It's so spacious, it feels more like a semi than a townhome - giving you all the elbow room you need to perfect your air guitar solos. Step inside and prepare to be wowed by the open concept layout, perfect for hosting epic game nights or impromptu dance parties with the fam. The kitchen is spacious, complete with a breakfast area that's ideal for fueling up the minions before a busy day of conquering the world. And when the weather's nice, just step outside to the fully fenced rear yard and soak up some sun while keeping an eye on the kids or pets. With 3 generous bedrooms - including a primary with its own en-suite and walk-in closet - everyone in the family will have their own space to retreat. Plus, with 3.5 bathrooms, there'll be no more morning line-ups - unless you count the rush for Moms epic pancake batter! But wait, there's still more! The fully finished basement is the ultimate hangout spot, whether you're binge-watching your favourite shows or perfecting your yoga poses. And with parks, schools, golf course, the library and Rec plex all within walking distance, you'll never run out of things to do with the family. And did we mention you are situated only 15 minutes from Kingston? Time to call your fav REALTOR and come see why this townhome is the perfect match for your family! **** EXTRAS **** SPRAY FOAM INSULATED BASEMENT WALLS, INSULATION BETWEEN JOISTS IN CEILING TO PREVENT NOISE, DRYWALLED GARAGE WITH SHELVING, ROUGHED-IN ELECTRIC CAR CHARGER (id:55499)
Right At Home Realty
14 Cranberry Court
Guelph, Ontario
STYLISH WEST END GUELPH HOME WITH IN-LAW POTENTIAL ON A DESIRABLE, FAMILY FRIENDLY COURT. Welcome home to 14 Cranberry Court. This property offers luxurious and convenient living. Amenities such as the West End Recreation Centre and Library, shopping and schools are easily accessible. This home boasts a classic all-brick exterior with beautiful landscaping, leading into a bright interior featuring hardwood floors and expansive windows. The main level includes a laundry room and mudroom with access to the double garage. The bright and open living and dining area features a 12 foot vaulted ceiling. The heart of the home is the family room with a gas fireplace and French doors to the large deck. Adjacent is the generous kitchen and breakfast area with stunning views overlooking the garden, and a second walkout to the deck. The primary bedroom features large bay windows, 4 piece ensuite with soaking tub and sky light. Two more large bedrooms are serviced by the main bath, with separate sink and toilet/bath areas, perfect for sharing. The lower level which offers the potential for in-law accommodations, features a spacious living room with a gas fireplace, bay windows overlooking the pond and waterfall, a walkout to the hot tub, patio and mature fenced backyard. This level is complete with two bedrooms, a three piece bathroom, a workshop, a cold room and plenty of closets for storage. This home provides a serene retreat with modern comforts and ample space for extended family or guests. (id:55499)
Realty Executives Plus Ltd
5 Rapallo Drive
Hamilton, Ontario
Welcome to your dream home in the heart of Hamilton Mountains vibrant Lisgar community! This charming 3+1 bedroom backsplit is waiting to tell its next story. With recent updates, including a sleek upstairs bathroom and a bright, inviting basement, your family will have all the space you need to grow and thrive. Step outside to discover a spacious backyard with ample storage and a workshop sheda hobbyists paradise. Close to great schools, parks, and city conveniences whats not to love? (id:55499)
Exp Realty
251 Braithwaite Avenue
Hamilton, Ontario
Welcome to an exceptional opportunity to own a fully detached two-storey home in a prime neighbourhood of Ancaster. This family home boasts over 2300 sqft of living space, including the basement, brimming with potential for further customization. The spacious foyer guides you into the kitchen, featuring ample cabinets, ceramic flooring, and a convenient breakfast bar. Adjacent, the formal dining room features an open-concept design and hardwood floors, while the family room offers vaulted ceilings and a cozy gas fireplace. Completing the main level is a two-piece bathroom and a conveniently located laundry room. On the upper level, discover a four-piece bathroom and three generously sized bedrooms. The master showcases two walk-in closets and a large ensuite with a luxurious soaker tub and separate shower. Enter the kitchen patio doors to find a private outdoor haven with a heated in-ground pool, interlock patios and professional landscaping. This home must be seen! (id:55499)
Royal LePage State Realty
264 Waterbrook Lane
Kitchener, Ontario
Step into this upgraded 3-bedroom, 4-bathroom freehold townhome nestled in the highly sought-after Doon South neighbourhood. Boasting an open concept layout, the spacious living and dining areas invite you in, offering the perfect setting for entertaining guests or enjoying family gatherings. The heart of the home lies in the bright kitchen, adorned with sleek granite counters, stainless steel appliances, and a convenient breakfast bar. Primary bedroom featuring a 3-piece ensuite and a walk-in closet, providing both comfort and convenience. Two additional bedrooms offer ample space for family members or guests. The finished basement is a versatile space ready to accommodate your lifestyle needs with a convenient 2-piece washroom, this area offers endless possibilities. Convenience is key with close proximity to schools, parks, retail amenities & major hwy's. (id:55499)
Save Max 365 Realty
309 Carlisle Road
Hamilton, Ontario
Quaint Craftsman style home located in the sought after village of Carlisle. This lovely 100 year old dwelling exudes character from the moment you step through the front door. Offering over 2,000 square feet above grade with separate formal dining room, spacious living room, 3 generous bedrooms and two full bathrooms. Steps from the kitchen is an inviting family room addition overlooking the private rear yard. The lower level features a perfect space for a recreational area, home office or gym. As an added bonus this property offers a barn with a loft and hydro allowing you endless possibilities. This home has had many updates including 40 yr shingles, windows, furnace, attic insulation, eavestroughs and septic system. All of this is located minutes to shopping, dining, schools, a multitude of golf courses and major highways. Great opportunity to embrace the idyllic country lifestyle with this exceptional property. Nothing to do but move in. Lets get you home! (id:55499)
RE/MAX Escarpment Realty Inc.
20 Valderrama Lane
St. Thomas, Ontario
Welcome to your dream home in Shaw Valley, boasting 5 beds & 4 baths a perfect blend of luxury & functionality. Stunning curb appeal, w/ a harmonious mix of brick, wood-tone siding, & natural stone, sets off an inviting covered front porch, demonstrating impeccable design. Inside, the open-concept boasts 9 ft ceilings, recessed lighting & plenty of natural light, creating a warm & welcoming atmosphere. The living rm, w/ its built-in cabinets, floating shelves, & shiplap fireplace surround, exudes contemporary charm. The chefs kitchen is equipped w/slim shaker cabinets, stacked tile backsplash, gas range w/ custom hood, stainless appliances, pantry, & large island w/seating for casual meals. In the backyard, discover a delightful oasis w/ a hot tub, spacious lawn for outdoor activities, outdoor dining area, perfect for summer BBQs & large gatherings & convenient shed for extra storage. The finished basement is an entertainer's dream, featuring a large recreation room w/ high ceilings, pool table, wet bar, & generous seating area w/ fireplace ideal for game nights, movie marathons, or relaxed gatherings. A full bath & additional 5th bedrm complete the lower level. Upstairs, 4 large bedrms each boast a walk-in closet, ensuring plenty of storage space. The primary suite is a luxurious haven w/ tray ceiling, an expansive walk-through closet featuring custom built-ins & a lavish ensuite w/ soaking tub, glass/tile shower, double vanity & private water closet. 2nd floor laundry rm adds convenience to your daily routine. Shaw Valley is known for its friendly community vibe, making this an ideal place to settle down & call home. Don't miss your opportunity, schedule your visit today! **** EXTRAS **** Negotiable: Hot Tub, Pool Table and Accessories, All TVs/ Mounts Negotiable (id:55499)
Royal LePage Triland Realty
487283 Sideroad 30
Mono, Ontario
Escape to the secluded beauty of the Hills of the Headwaters, where this 12.22-acre retreat awaits. Follow the winding, tree-lined driveway to discover over 4000 sq ft of living space filled with natural light and breathtaking views of nature. Inside, you'll be greeted by high ceilings, warm wood accents, and large windows that showcase the beauty of the outdoors. The main floor features a peaceful primary suite, easily accessible laundry, a home office, and welcoming living and dining areas with hardwood floors. Step out onto the deck to bask in the peaceful surroundings or gather in the chef's kitchen, filled with sunlight from its south-facing wall of windows. With Caesar stone countertops and high ceilings, this area is ideal for creating culinary masterpieces and memorable experiences. Upstairs, two bedrooms, a cozy living area, and a luxurious 5-piece bath with heated floors, provide ample space for relaxation. Downstairs, the lower level is a bright, open layout with a walk-out to the patio, offering seamless indoor-outdoor living. Outside, explore the expansive property along winding trails or retreat to the two-story shop, complete with a wood stove and skylights. Conveniently located near Highway 89, Highway 10, and Airport Road, this haven provides convenient access to dining, shopping, hiking, and biking, creating the perfect escape for those seeking both. peace and convenience. **** EXTRAS **** Tons of updates Geothermal Water Furnace 2019, water heater 2016, Roof 2016, dishwasher 2019, fridge 2024, painted 2024, deck painted 2024, hardwood 2024. (id:55499)
Coldwell Banker Ronan Realty
1-1061 Eagletrace Drive
London, Ontario
BRAND NEW - 2.99% Financing Available for a 3 Yr Term ask how you can Purchase this LUXURIOUS BUNG-A-LOFT HOME. Welcome to REMBRANDT WALK - Rembrandt Homes VACANT LAND CONDO COMMUNITY- Enjoy all the benefits of having a detached home but with low community Fees to help you enjoy a care free lifestyle and have your Lawn care and Snow removal managed for you! This executive one-floor bungaloft offers an impeccable floor plan with high-end finishes throughout. Indulge in the comfort of an Open Concept Main Floor Design with a Chefs Kitchen, High End Appliances and Large Covered Deck off the Dinette. The spacious main floor features a Primary Bedroom suite with a luxurious 5-piece ensuite, formal dining area and a Living Room that boasts a stunning cathedral ceiling and Gas Fireplace, perfect for elegant gatherings.The loft area is a versatile space, complete with a media room, additional bedroom, and a convenient 4-piece bathroom. Downstairs, the lower level is fully finished with a cozy rec room, a practical 3-piece bathroom, 4th Bedroom and ample storage space. Enjoy a maintenance-free lifestyle with the vacant land condo community fee covering all exterior ground maintenance in common areas, including the front and rear yards. Conveniently located just a short distance from mega shopping centres, Masonville Mall, prestigious Sunningdale Golf Course, and UWO Hospital/University, this property offers the perfect blend of luxury and convenience. Book your Private tour today! (id:55499)
Thrive Realty Group Inc.
45 - 100 Quigley Road
Hamilton, Ontario
Nestled Within the Charming Community of Hamilton, Discover the Hidden Gem at 45-100 Quigley Rd, a Meticulously Crafted Condo Townhouse that Flawlessly Combines the Allure of Modern Living with the Tranquility of a Ravine Lot Setting. This Residence Offers a Retreat from the Ordinary, Inviting You to Experience the Perfect Harmony of Nature and Convenience. Enjoy the Serenity and Privacy that Comes with Being Surrounded by Lush Greenery and the Soothing Sounds of Nature. Unwind in the Three Elegant Bedrooms that Offer a Peaceful Retreat at the End of Each Day. Each Bedroom is Thoughtfully Designed to Provide Ample Space and Natural Light, Ensuring a Restful Stay. Take Advantage of the Outdoor Oasis that this Townhouse Offers, with a Private Space Ideal for Enjoying Morning Coffee, or Simply Basking in the Natural Surroundings that the Ravine Lot Provides. Don't Miss Out on the Chance to Make this Exquisite Condo Townhouse your Oasis in the City. (id:55499)
Keller Williams Complete Realty
177 Leslie Davis Street
North Dumfries, Ontario
Beautiful corner lot custom designed detached home available for sale located in a quiet neighborhood of Ayr, ON. offering 4 bedrooms & 2.5 bathroom with 9 ft ceiling on the main floor, Enter through the covered porch to main floor mudroom, an office and a powder room. Great room with hardwood flooring with a fireplace. An open concept kitchen with Stainless Steel appliances, extended height upper kitchen cabinets for plenty of storage, a breakfast bar. A sliding door opens to the backyard from the great room. Oak Handrail staircase leads to the second floor which features master bedroom with huge his & her walk in closet, 5pc ensuite bathroom with bath tub, glass standing shower and his/her vanities. Huge driveway with 8 parking spaces. **** EXTRAS **** Second floor with laundry. Unfinished basement. Quick access to HWY 401, located close to shopping centers, restaurants, schools and parks. (id:55499)
Exp Realty
3613 Earlston
London, Ontario
Ready To Be Called Your Home!! This Lovely 2 Storey Home Boasts 4 Beds 3 Wash, And An Office Room On The 2Nd Floor That Can Serve As A Private Office Or Guest Bedroom. Separate Side Entrance to Basement Is Provided By The Builder. This 2 Year New Home Is Close To Parks, Trails, Shopping, Schools, Public Transit And The 401/402. Main Floor Living Area Features Upgraded Kitchen, Large Windows, W/O To Backyard And Huge Living Rm. The Gourmet Kitchen Features An Island, Quartz Countertops, Stainless Steel Appliances And A Spacious Pantry. The 1.5 Car Garage Features Inside Entry To The Home, And You Can Enjoy A Cup Of Coffee On The Covered Front Porch! Nestled On A Quiet Residential Street, This House Is The Perfect Retreat From The Hustle And Bustle Of City Life. Don't Miss Out On The Opportunity To Make This House Your PERFECT HOME. (id:55499)
Save Max Real Estate Inc.
Save Max First Choice Real Estate Inc.
4575 Thirty Road
Lincoln, Ontario
* 3.98 Acres * Stunning views in all directions * 2 barns * 2700 sq ft century home * Surrounded by Niagara's fruit belt * 5 minutes to Sobeys, the highway or downtown* Welcome to your serene retreat nestled on the edge of Beamsville! This charming farmhouse sits on 4 sprawling acres of lush, green land, offering you the perfect blend of tranquility and opportunity. Located between the foot of the escarpment, fruit orchards and Thirty Mile Creek, you can simply immerse yourself in the joys of country living. Whether you dream of cultivating your own homestead, or relishing in the peace and quiet, this property provides endless possibilities. The century home offers approximately 2700 square feet of living space with a large family room addition from the 1980s. Its move in ready or prime for an update, either way it wont last long. Let your imagination run wild and create the lifestyle you've always envisioned. **** EXTRAS **** 3300 gallon cistern. Vinyl Windows. 10' ceilings. Walk-in closets. 200 Amp breaker panel. Well for the garden. House and barns renovated in 1980s. Saskatoon berries. 20x30 drive shed 30x40 barn (id:55499)
Royal LePage Burloak Real Estate Services
47 Videl Crescent N
St. Catharines, Ontario
Modern 3 Bedroom Freehold Link Home with Open Concept layout on a Quiet Residential Location. Only linked with Garage. 9' Ceiling on ground floor. 33 Ft. Wide Lot. Second Floor Laundry Room. Freshly painted, brand new Berber Carpets On 2nd Floor and upper staircase. Vacant house, Move in anytime. Finished Basement with washroom. Backs Onto Wooded Area. All Amenities in the Vicinity: Shopping, School, Hospital. Massive Commercial Development Happening at Stone's Throw on the 4th Ave. Hardwood Floors on Main Floor. Close to Hwy 406. Separate Driveway, wide Garage. Gas Outlet for BBQ In Backyard. Granite Counter in kitchen. Kitchen Island. Some rooms are virtually staged."". **** EXTRAS **** Vacant House, immediate Possession available. 33 Ft. Wide Lot. Backs Onto Wooded Area. Second Floor Laundry Room. Finished Basement. Separate Driveway. Granite Working Platform in the Kitchen. Stainless Steel Appliances. No Sidewalk. (id:55499)
Homelife G1 Realty Inc.

