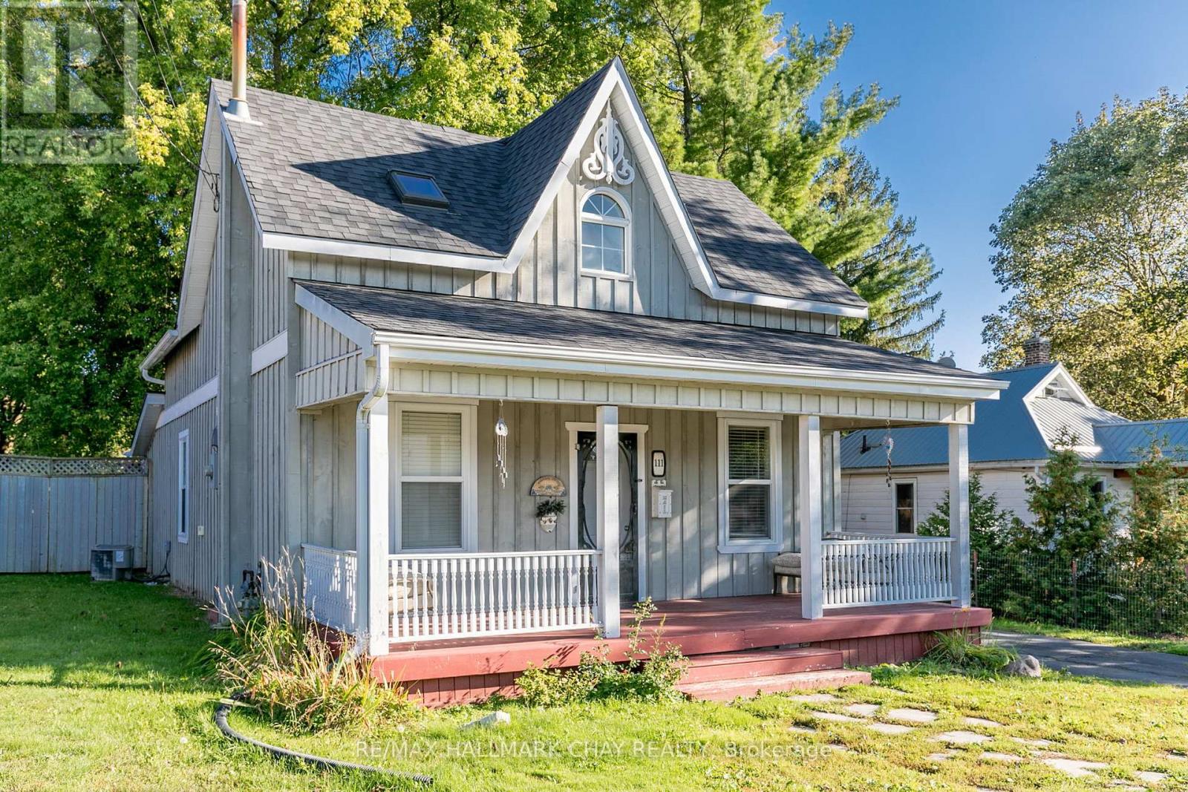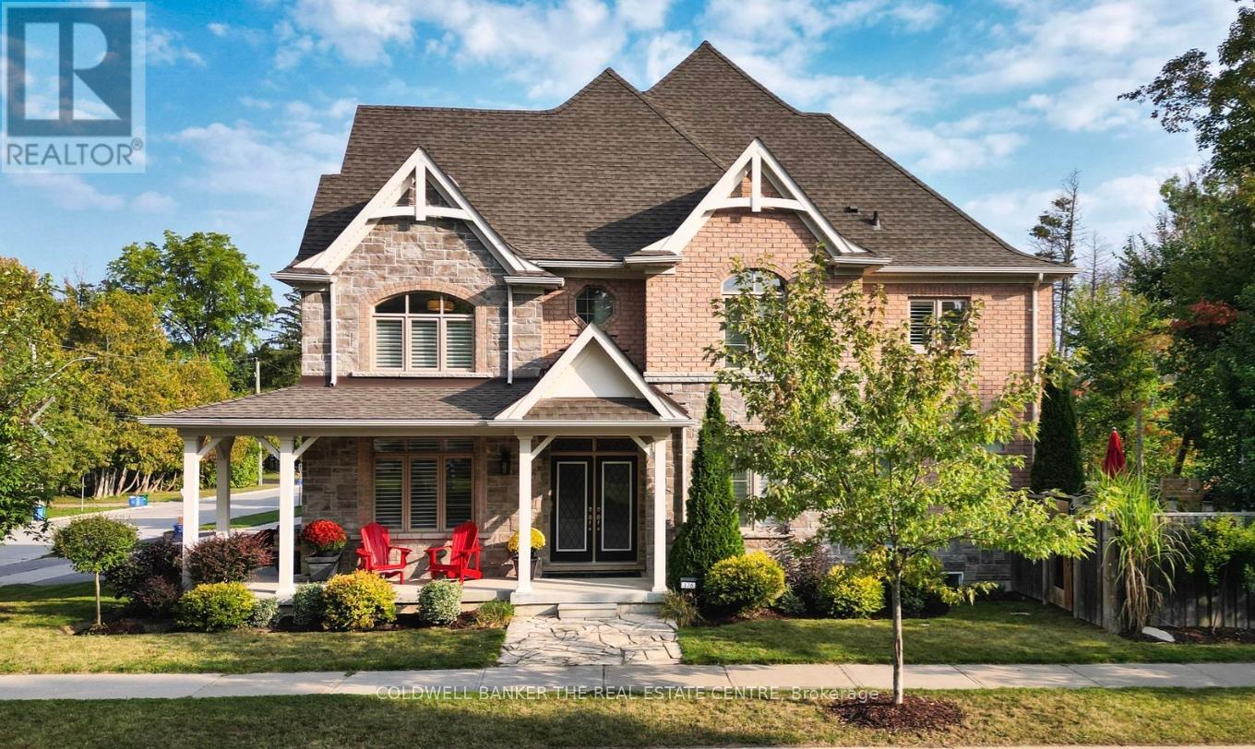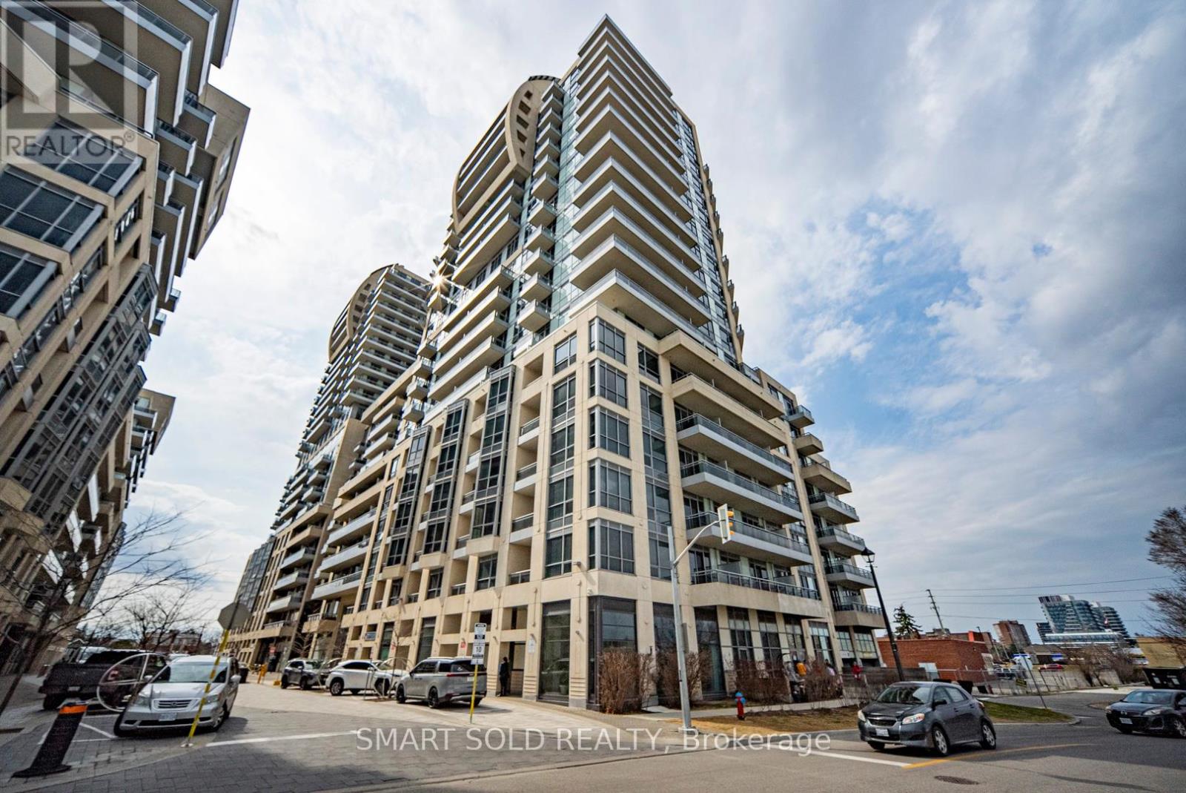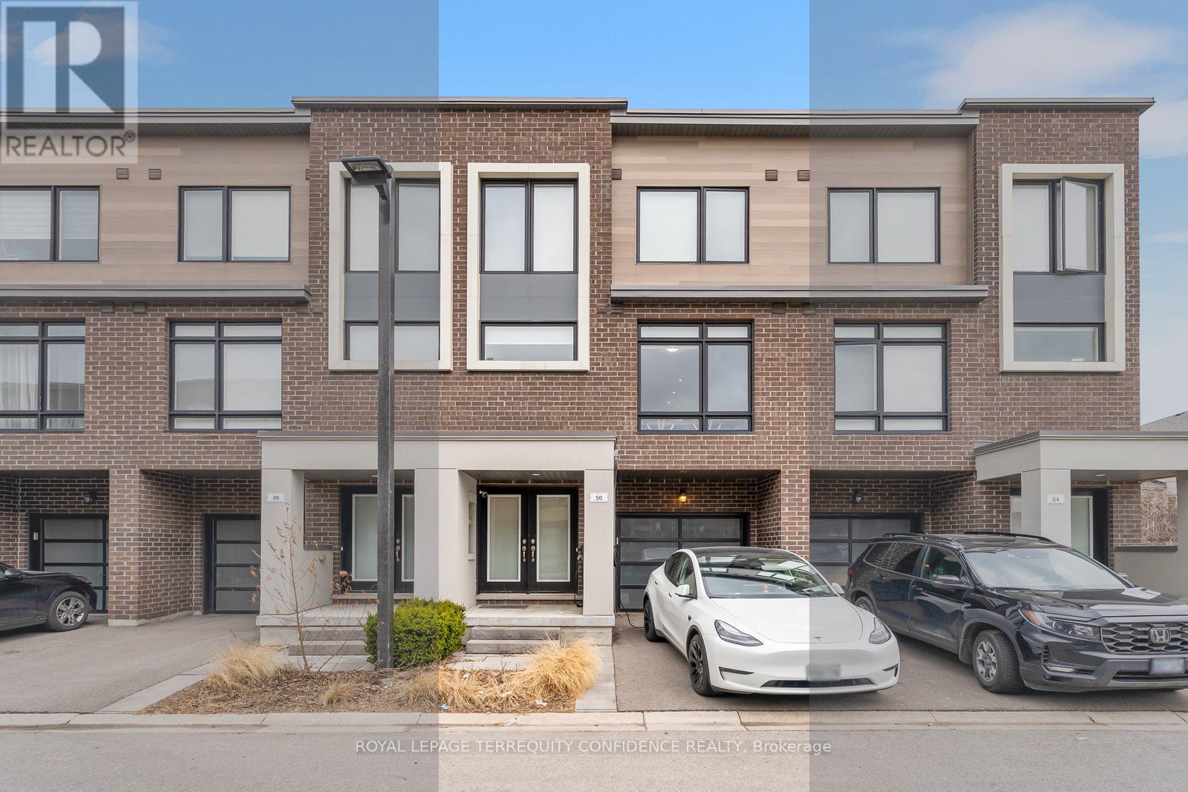48 Iroquois Crescent
Tiny, Ontario
Step into an unparalleled blend of elegance and natural beauty with this brand-new custom-built raised bungalow, designed to provide a sanctuary for nature enthusiasts and luxury seekers alike. Tucked away on a cedar-tree-lined property, this home offers a private haven just moments away from pristine beaches, vibrant marinas, and the breathtaking landscapes of Awenda Provincial Park.This three-bedroom open-concept masterpiece boasts engineered hardwood flooring throughout and a dream kitchen thats an entertainers delight. Featuring stainless steel appliances, opulent gold hardware, a quartz countertop center island with an integrated sink, and an abundance of space, this kitchen sets the stage for culinary creativity and memorable gatherings. The great room dazzles with its intricate waffle ceilings and cozy electric fireplace, creating a sophisticated yet inviting atmosphere.The luxurious primary suite takes indulgence to the next level with his-and-hers walk-in closets and an ensuite bathroom that rivals a five-star spa. Marble floors, a deep soaker tub, and a rainfall shower evoke pure serenity, offering you the ultimate in relaxation.Surrounded by the wonders of nature and just a stone's throw from water access, this cedar-shrouded paradise is your ticket to a lifestyle that seamlessly balances tranquility and refined living. Don't miss the opportunity to lease this exquisite home and immerse yourself in a world of luxury and natural beauty! (id:55499)
Exp Realty
111 Penetang Street
Barrie (Codrington), Ontario
Welcome To This Unique & Historical Home Located On A Private & Large 51ft x 265ft Lot With Development Potential, Steps From Lake Simcoe & Growing Downtown Core! Over 1400sq/ft Of Living Space w/Soaring 9ft Ceilings, Hardwood Flooring, 10"Baseboards & Crown Moulding & An Open Concept Main Floor. Large Front Porch & Two Rear Decks To Enjoy The Beautiful Lot. Massive Living Room Has A Gas Fireplace & Open To The Kitchen & Dining Room. Large Bedroom Upstairs w/Oversized Walk-In Closet,4-Piece Washroom w/Soaker Tub & Skylight. **EXTRAS** Detached 2-Car Garage/Workshop w/Hydro. Basement Has Lots of Storage Space. Massive Lot w/Many Development Possibilities. Steps Away From All Downtown Amenities, Restaurants, Beaches & Walking Trails. (id:55499)
RE/MAX Hallmark Chay Realty
357 Arthur Street
Orillia, Ontario
This charming raised bungalow is fully finished from top to bottom. Featuring 2+2 bedrooms and 2 bathrooms, this home is filled with natural light throughout. The open-concept kitchen and dining area offer a spacious, inviting atmosphere. Step outside to the beautiful, low-maintenance Trex deck that spans the back of the house, perfect for enjoying the outdoors. The large, private backyard and deck are ideal for entertaining. The lower-level family room is great for cozy movie nights, while the two large bedrooms and 4-piece bathroom are perfect for growing families or hosting extended family visits. Located in the sought-after West Ward neighborhood of Orillia, it's conveniently close to shopping, schools, Costco, and Highway 11 for commuters. Monthly utilities: Water $81.51, Hydro $103.37, Gas $65 (approx.). (id:55499)
Century 21 Lakeside Cove Realty Ltd.
376 Tollendal Mill Road
Barrie (South Shore), Ontario
Welcome to your dream home at the corner of Tollendal Mill Road and Cox Mill Road, where luxury meets tranquility in Barrie's most exclusive neighbourhood. This stunning four-bedroom residence sits on a generous 67-foot wide corner lot, enveloped by mature maple trees and cedars, offering an unparalleled backyard oasis.**Property Highlights: Fully Finished Basement:** Featuring upgraded organic wool carpet, this space includes a fully functioning gymnasium, a bar, and ample leisure area.- **Gourmet Kitchen & Luxurious Bathrooms:** Granite and quartz countertops grace the kitchen, washrooms, and laundry room, with high-end appliances and finishes.- **Spacious and Bright:** With an abundance of windows, every room is bathed in natural light, highlighting the imported wide plank hardwood from Germany.- **Outdoor Living:** Enjoy the in-ground sprinkler system, a two-year-old electrically heated barrel sauna, and a hot tub accessible from the sprawling rear elevated deck with glass railings.- **Automotive Enthusiast's Dream:** A three-car garage with a built-in Tesla wall charger and an additional Ford 80 amp EV charger, paired with a 3.5-car driveway, provides ultimate convenience for electric vehicle owners.- **Unmatched Convenience:** Steps away from lake access in two directions. Enjoy a small public beach and Brentwood Marina just down one street, and a large beach and volleyball park at Tyndale Park in the other.This home is not just a residence but a statement of luxury living, where every detail has been meticulously crafted for comfort and elegance. Seize this opportunity to own a piece of Barrie's finest real estate! **EXTRAS** **Additional Features: Crown molding throughout the main floor and master bedroom- Upgraded trim and moldings throughout the home- A massive 230+ square foot cold cellar for all your storage needs plus 9' ceilings in basement & main floor. (id:55499)
Coldwell Banker The Real Estate Centre
72 Grayfield Drive
Whitchurch-Stouffville (Ballantrae), Ontario
Built with VIN Construction Technology, boasts over 5700 sq.ft, set on a 3/4-acre lot. Located in the prestigious Ballantrae community, just minutes from Stouffville & Aurora, this one-of-a-kind property offers a truly luxurious living experience. This home is constructed entirely of solid concrete, featuring a patented design that is exclusive to Canada. The concrete construction provides many advantages, including unparalleled durability, energy efficiency & safety. Unlike traditional homes, which are built with plywood, this concrete structure ensures superior strength & the ability to withstand extreme forces like hurricanes, tornadoes & earthquakes. The homes fire protection is also a standout feature, while traditional homes offer 30 minutes of fire protection, this home offers 2 hours of peace of mind. Thanks to the solid concrete construction, you wont hear any outside noise, as the home is fully soundproof, ensuring complete privacy & tranquility. Heating & cooling costs are lower than in traditional homes due to the natural insulation properties of concrete, maintaining a comfortable climate year-round while saving on energy bills. You are greeted by soaring 14-ft ceilings that create a grand ambiance throughout. The heart of the home is a chefs dream kitchen with custom cabinetry, high-end appliances, and a spacious island. An office on the main floor, with a powder room and its own entrance makes this home perfect for a home business. Each of the 5 bedrooms comes with its own ensuite. The primary suite is a luxurious retreat, an oversized bedroom, his & her custom walk-in closets, and a 6-piece ensuite. For ultimate relaxation and entertainment, the rooftop offers a private pool, providing endless possibilities to unwind or host memorable gatherings. This remarkable home combines cutting-edge design with unmatched comfort and security, making it a perfect sanctuary for modern living. Discover the patented design of your future home at builtone.com (id:55499)
RE/MAX All-Stars Realty Inc.
2615 - 225 Commerce Street E
Vaughan (Vaughan Corporate Centre), Ontario
** ONE MONTH FREE RENT + 1 YEAR PRESTO TTC CARD** Step into this brand-new 1-bedroom plus den suite in Festival Condo Tower A, right in the heart of the Vaughan Metropolitan Centre. This stylish unit features a spacious layout with 1 bedroom, a generously sized den (perfect as a second bedroom), and 2 full bathrooms. The open-concept design boasts soaring ceilings and floor-to-ceiling windows, flooding the space with natural sunlight and offering breathtaking views. The modern kitchen is outfitted with a designer backsplash and premium European-built appliances, including a built-in fridge, freezer, and dishwasher. Engineered hardwood flooring and luxury finishes elevate the look and feel of this elegant home. Built by the award-winning Menkes, Festival Condos is just steps from the VMC subway station and YMCA, with Highway 400 only a minute away. Enjoy an abundance of nearby amenities including Cineplex, Costco, IKEA, Dave & Buster's, upscale restaurants, and vibrant nightlife. With Vaughan Mills and Canadas Wonderland close by, this prime location is also perfect for university students seeking convenience and lifestyle. (id:55499)
Homelife Frontier Realty Inc.
312 - 7950 Bathurst Street
Vaughan (Beverley Glen), Ontario
Welcome to 7950 Bathurst St #312, a 1-bedroom, 1-bathroom unit in the highly sought after Beverley Glen, offering an inviting living space filled with natural sunlight. The free flowing design leads to a spacious balcony with breathtaking southeast views, perfect for morning coffee or evening relaxation. The modern kitchen boasts sleek stainless steel appliances, a stylish backsplash, and a generous centre island that doubles as a breakfast bar, ideal for dining and entertaining. The primary bedroom features floor-to-ceiling windows and mirrored closets, enhancing the bright and airy atmosphere. Residents enjoy premium amenities, including a 24-hour concierge, a rooftop terrace with BBQ areas, a party room, and a dedicated kids' play zone. Fitness enthusiasts can access a 2-story basketball court, a fully equipped gym, and yoga spaces. Additional perks include a free Wi-Fi co-working space, urban gardening plots, and a private dog park with a wash station. Conveniently located near Shoppers Drug Mart, restaurants, parks, and schools, this unit is just minutes from Promenade Shopping Centre and the Promenade Bus Terminal, with easy access to Highways 407, 7, and 400 for seamless commuting. ***EXTRAS*** Listing contains virtually staged photos. (id:55499)
Sutton Group-Admiral Realty Inc.
2007ne - 9205 Yonge Street
Richmond Hill (Langstaff), Ontario
Amazing 2 Bedroom 2 Bathroom Corner Unit Penthouse W/ One Parking And One Locker. Two Balconies With Unobstructed Beautiful Views. Open Concept Layout & Upscale Finishes Throughout. Soring 9' High Ceilings, High-End Kitchen With Sleek Quartz Counters, Centre Island, Quality Stainless Steel Appliances & Upgraded Backsplash. Luxury Flooring, Floor To Ceiling Windows Create Tons Of Natural Light. Spacious Terrace W/Blg Area. Hotel-Like Facilities; Indoor & Outdoor Pool, Gym, Party Rm, Lounge, Billiard & Games Rms, Guest Suite, Walking Distance To Hillcrest Mall, Transit To Hwy 7, Go Train & More. (id:55499)
Smart Sold Realty
54 Embassy Drive
Vaughan (East Woodbridge), Ontario
Welcome to this beautifully maintained detached home located in the sought after area of Woodbridge. This stunning property boasts a multitude of upgrades, Startin with the newly installed front door and garage doors. Step inside and you'll immediately notice the attentioin to detail, with ceramic flooring and spacious hallways leading to the fully renovated kitchen. The kitchen is a chef's dream featuring granite countertops, floor-to-ceiling white cabinets and pot lighting. The granite backsplash and ceramic floors add a touch of elegance to this space. With plenty of natural light and a walkout to the deck and fully fenced yard, this kitchen is the heart of the home. and with a tankless water heater, you'll never have to worry about running out of water. The upgrades continue throughout the rest of the house with newer windows and California Shutters adding both style and functionality. The cast iron railings, high baseboards and crown moulding are just a few of the many custom details that make this home stand out. the basement has been fully finished and features a recreations room complete with a cozy gas fireplace. There's also a cold cellar for all your storage needs. and with a three-piece bathroom, this space offers endless possibilities. Step outside and you'll be greeted by a beautifully landscaped front yard with an aggregated concrete driveway. The double car garage has an indoor entrance for added convenience and a large loft for added storage. Don't miss your chance to own this stunning home in on e of Woodbridge's most desirable locations. (id:55499)
Ipro Realty Ltd.
61 Oak Ridge Court
East Gwillimbury (Holland Landing), Ontario
Welcome to 61 Oak Ridge Court! A Beautifully Maintained Freehold Townhome in the heart of Holland Landing. Almost 2,000 Total Finished Square Feet this home boasts a bright walk out basement leading to a fully covered & private screened in lower porch that gives "cottage vibes"! Your own backyard retreat! Spacious Living room and Kitchen area that back onto a West Facing Upper Deck; great for coffee time & watching the sunsets! All Spacious bedrooms upstairs. Updated Bathroom & Vinyl Flooring. Covered Front Porch. Extra Deep 128' Lot w/ Hedged in sides, lush perennial, & veggie gardens. Excellent Location & Quiet Street. Step out your front door to multiple trails, parks, schools, shops & Just mins to EG GO Train! NEW Light Fixtures. NEW Broadloom on Staircases. NEW Bathroom Reno '20. NEW Furnace '19. NEW Water Softener '24. NEW HWT '25. NEW Asphalt '24. NEW Deck w/ Lower Cover '24. Incredible opportunity if you are trying to get into the market or downsize! (id:55499)
RE/MAX Hallmark Chay Realty
324 - 25 Baker Hill Boulevard
Whitchurch-Stouffville (Stouffville), Ontario
Best Layout In The Building Stunning 2 Bed, 2 Bath Condo in Prestigious Hampton Place! This desirable split-bedroom layout offers breathtaking sunset and ravine views from a large 180 sq.ft. balcony with 2 walkouts. Enjoy floor-to-ceiling windows, 9 ft ceilings, laminate floors, and a modern kitchen with upgraded counters, backsplash, stainless steel appliances & breakfast bar. The primary bedroom features 2 walk-in closets and balcony access, plus a spa-like ensuite with glass shower. Includes ensuite laundry, 2 tandem parking spots & 1 locker. Luxury amenities: concierge, gym, party room, guest suites, BBQ terrace, dog wash station & more. Steps to GO train, shops, restaurants & trails-prime Stouffville living! (id:55499)
Bay Street Group Inc.
50 Moneypenny Place
Vaughan (Beverley Glen), Ontario
Stunning, contemporary 3-bedroom townhome in the Heart of Beverly Glen Community! Beautiful layout includes open concept living & dining rooms, eat-in kitchen with extended breakfast bar, family room on main with walk-out to backyard, primary with a spacious 4 pc ensuite & walk-in closet, 3 additional bedrooms including one in the finished basement. **Additional home features: All bathrooms with upgraded 13x13 porcelain tiles, hardwood floors throughout, Caesarstone countertops in kitchen & primary ensuite, cold room.** Incredibly convenient location with easy access to 407, close to schools, shopping, parks & more! (id:55499)
Royal LePage Terrequity Confidence Realty












