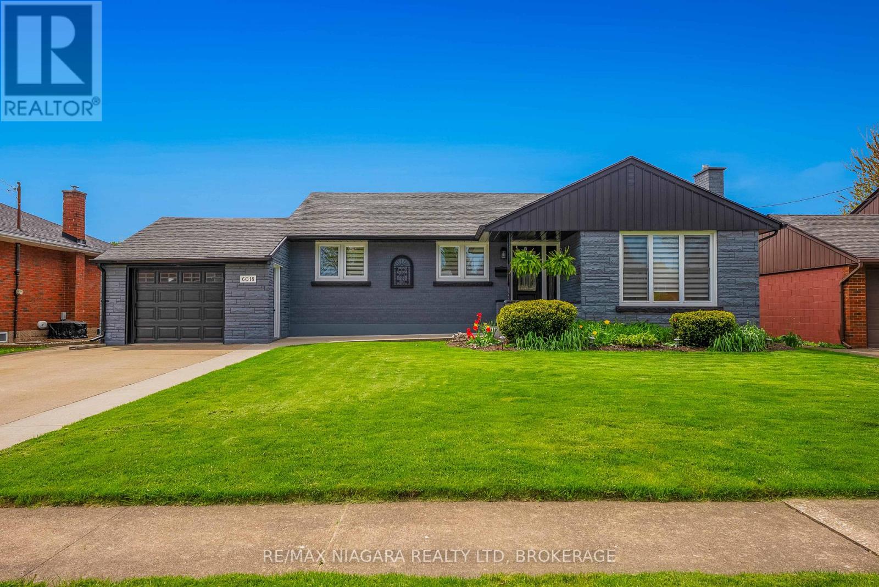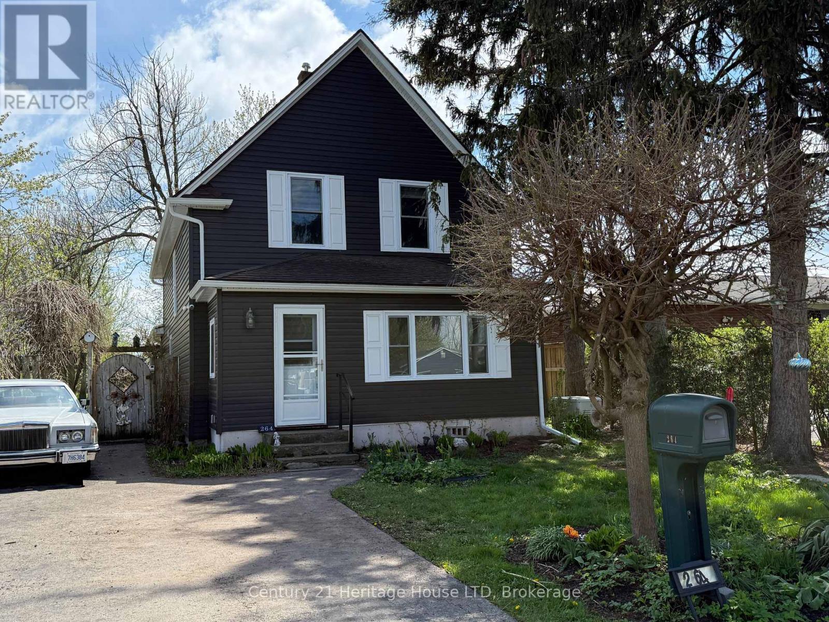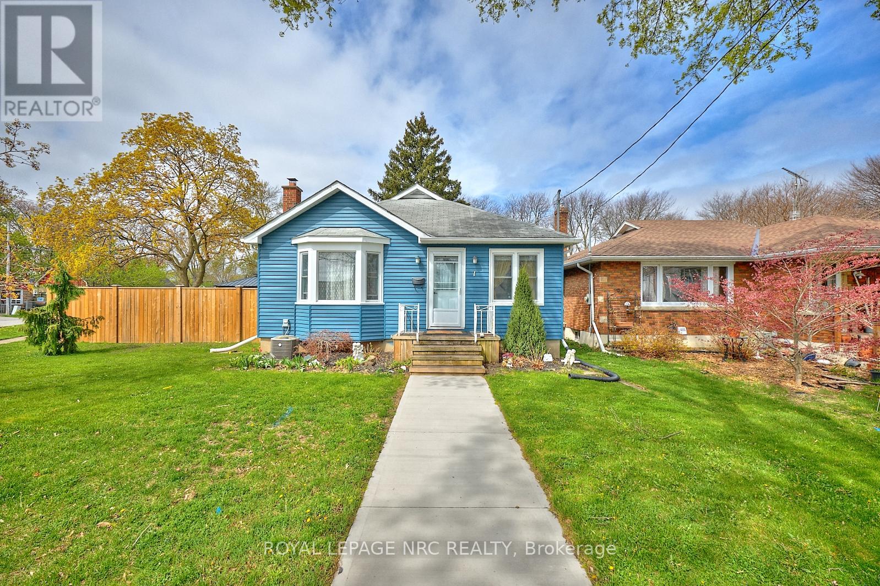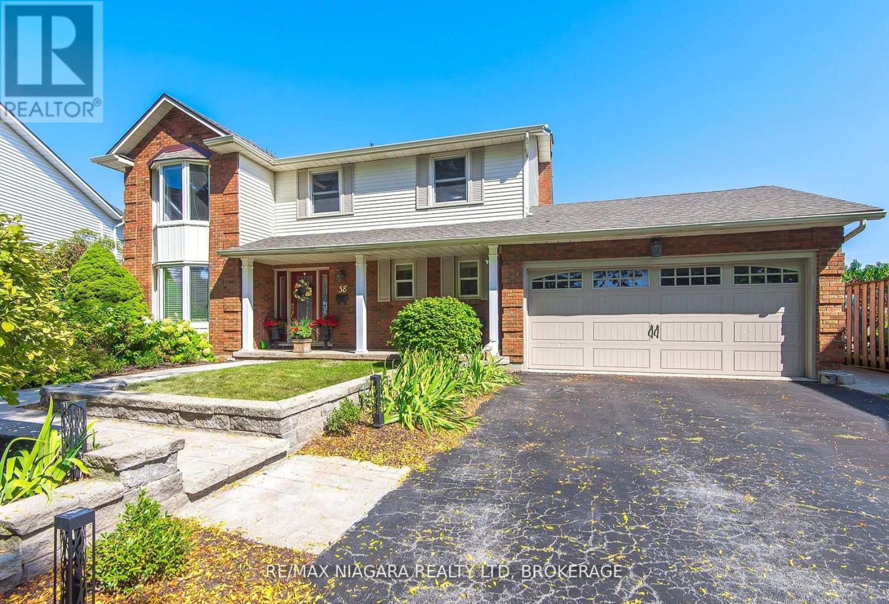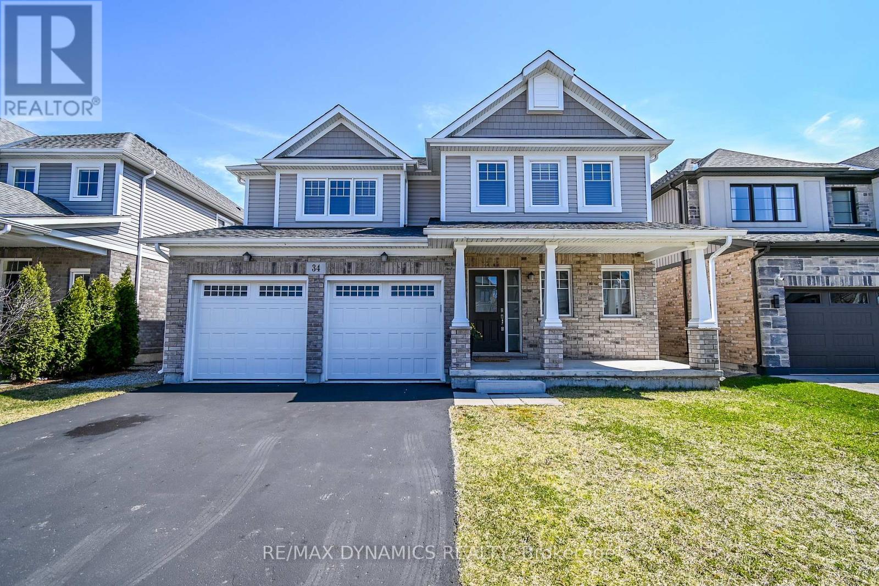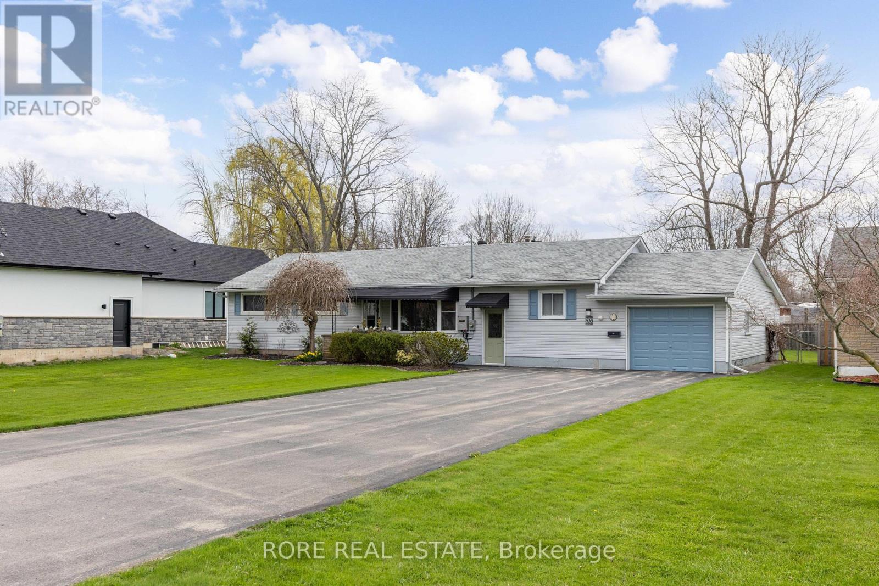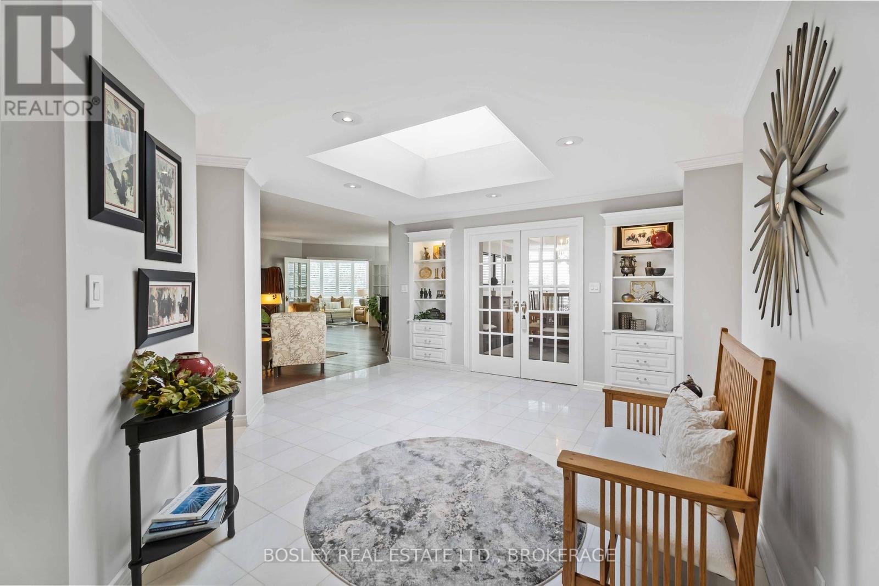6018 Cabot Drive
Niagara Falls (Cherrywood), Ontario
Beautifully finished bungalow offering over 2,200 sq ft of total living space, perfectly located in a desirable Niagara Falls neighbourhood. This spacious 3+1 bedroom, 2-bathroom home features an open-concept eat in kitchen/living room, ideal for family living and entertaining. Enjoy the added bonus of a bright sunroom with an enclosed, screened-in hot tub, leading to a fully fenced and meticulously landscaped backyard. The oversized deck is perfect for relaxing or entertaining while taking in stunning sunset views. The expansive lower level features a full access wet bar complete with sleek countertops, ample cabinetry, full sized fridge and bar seating, perfect for hosting friends or relaxing after a long day. The rare pass-through garage with dual front and rear garage doors adds exceptional convenience perfect for hobbyists, storing recreational vehicles, or easy backyard access. This move-in ready home offers the perfect blend of indoor comfort and outdoor enjoyment. Don't miss your chance to own this unique and well-maintained property! (id:55499)
RE/MAX Niagara Realty Ltd
B - 427 Vine Street
St. Catharines (Vine/linwell), Ontario
You will love this stunning, newly built two-story family home, perfect for first-time buyers and young families. Enjoy an open-concept main floor with a modern two-toned kitchen featuring quartz countertops, an island with a breakfast bar, crown molding, backsplash, and stainless steel appliances. The upper level boasts three spacious bedrooms, including a luxurious primary suite with an ensuite and walk-in closet, as well as a convenient laundry room! Situated in a serene setting with mature trees and no rear neighbours, this home offers privacy and convenience! Asphalt driveway included. The exterior highlights a beautiful, modern design and is conveniently located just minutes from QEW highway access, top-rated schools and amenities. (id:55499)
Royal LePage NRC Realty
1007 Clare Avenue
Pelham (Fonthill), Ontario
Custom Built oversized bungalow in Fonthill. Built in 2021, this home is finished in nothing but the highest quality. 1830 sqft on the main floor and another 1650 sqft finished below for a total of 3480 sqft of finished living space. Step up to the covered front porch with beautiful solid entry door. You'll be welcomed into a modern and bright open design with hardwood floors and stunning wood beams across the main living area. The kitchen is very stylish with its lacquered finish cabinetry, quartz countertops, tiled backsplash and centre island with breakfast bar. The living room has a floor to ceiling tiled gas fireplace with tv mounting ready above. All custom blinds will be found throughout the home. On the main level are 3 large bedrooms with the primary located at the back of the home with a gorgeous spa-like 5 piece ensuite and a large walk-in closet. The second bedroom is located down the hall with an adjacent 4 piece bath. The third bedroom is at the front of the home and is currently being used as a den/office. A nice bonus of this home is the main floor laundry area that's off the direct entrance from the garage. The garage is an oversized double with more than enough space for two cars plus. The garage also has a separate walk-down entrance to the lower level - perfect for the potential of an in-law suite. The lower level features a massive 40 x 25 ft rec room with lots of large windows and a second gas fireplace finished in stone. There's also a 4th bedroom, a large 3 piece bathroom and a bonus room that's been double insulated/soundproofed perfect for a quiet office or music room. The basement was installed with multiple ethernet CAT-8 cables for direct internet capabilities. Back yard is the perfect size and just had a brand new fenced installed fall of 2023.This home is simply spectacular! (id:55499)
RE/MAX Hendriks Team Realty
49 Rochelle Drive N
St. Catharines (Bunting/linwell), Ontario
Immaculate one owner home in much sought after area backing on to trail and greenbelt. 3 bedroom backsplit with walk out to 3 season sun room and concrete patio area. Large updated eat in kitchen with solid surface counters. Dining room living room combination for ease of entertaining. 2 level features 4 bedroom and 4pc bath. Lower level has family room with gas fireplace and 3 piece bath. Lower level finished with recrm/office and generous laundry storage area. Large garage, double concrete driveway and private rear yard. Updated windows, roof, furnace and air conditioner plus central vac.move and enjoy. Close to schools, shopping and public transit. (id:55499)
Boldt Realty Inc.
10 Butternut Crescent
Fort Erie (Ridgeway), Ontario
TO BE BUILT: The Oaks at Six Mile Creek in Ridgeway is one of Niagara Peninsula's most sought-after adult oriented communities and has a completed MODEL HOME, the Phase 2 Towns while under construction. Nestled against forested conservation lands, the Oaks by Blythwood Homes, presents a rare opportunity to enjoy a gracious and fulfilling lifestyle. This Maple End unit, 1422 sq ft, 2-bedroom, 2 bathroom townhome offers bright open spaces for entertaining and relaxing. Luxurious features and finishes include 10ft vaulted ceilings, primary bedroom with ensuite and walk-in closet, kitchen island with quartz counters and 3-seat breakfast bar, and patio doors to the covered deck. Exterior features include lush plantings on the front and rear yards with privacy screen, fully irrigated front lawn and flower beds, fully sodded lots in the front and rear, poured concrete walkway at the front and asphalt double wide driveway leading to the 2-car garage. The Townhomes at the Oaks are condominiums, meaning that living here will give you freedom from yard maintenance, irrigation, snow removal and the ability to travel without worry about what's happening to your home. Its a short walk to the shores of Lake Erie, or historic downtown Ridgeways shops, restaurants and services by way of the Friendship Trail and a couple minute drive to Crystal Beach's sand, shops and restaurants. Projected completion date - January 2026. (id:55499)
RE/MAX Niagara Realty Ltd
6739 Sam Iorfida Drive
Niagara Falls (Oldfield), Ontario
*FINISHED BASEMENT* Welcome to this exceptional 4+1 bedroom gem sitting on a massive, fully fenced corner lot in the heart of Niagara Falls! Perfect for families, investors, or those seeking additional income potential, this home offers space, flexibility, and unbeatable convenience.Step inside to a warm and inviting main floor with generous living space, seperate living, dining and formal dining area, ideal for entertaining or relaxing with family. The layout flows seamlessly into a bright kitchen and dining area, with large windows letting in plenty of natural light. Upstairs you have 4 generous size bedrooms, the master bedroom comes with a spacious Walk/In closet an attached ensuite. This home is carpet free throughout. Downstairs, you'll find a fully finished legal basement apartment with a separate entrance perfect for generating rental income, housing extended family, or hosting guests. Complete with a full kitchen, bathroom, and living area, this space is move-in ready. The huge extended driveway is another standout feature, offering room for at least 4 vehicles, ideal for multi-family living or visitors. Enjoy privacy and space in your fully fenced backyard, perfect for kids, pets, or weekend BBQs. Located minutes from shopping, schools, parks, and the world-famous Falls, this home truly offers the best of suburban living with income potential built in. (id:55499)
Revel Realty Inc.
264 Henrietta Street
Fort Erie (Central), Ontario
Charming Updated 1.5-Storey Home in Fort Erie. This well-maintained home was extensively renovated in 2020 and offers a blend of comfort and convenience. Step onto the cozy front porch and into a spacious living room featuring a gas fireplace and laminate flooring throughout. The main floor includes a large great room, main floor laundry, and a modern 3-piece bathroom. Upstairs, you'll find three bedrooms and a 4-piece bathroom. Enjoy the huge backyard with established gardens perfect for relaxing or entertaining. Key upgrades include a Backup generator, furnace (2020), A/C (2020), roof, windows, and siding (2020). Located close to the Fort Erie Race Track, QEW, schools, and The Peace Bridge. (id:55499)
Century 21 Heritage House Ltd
1 Thorndale Avenue
St. Catharines (Haig), Ontario
Charming & Updated 4-Bedroom Bungalow in Central St. Catharines. Don't miss this beautifully updated 4-bedroom, 2-bathroom bungalow, ideally situated in central St. Catharines just minutes from the QEW, shopping, and schools. Designed with an inviting open-concept layout, this home offers the perfect blend of comfort and entertainment space, making it ideal for family gatherings and hosting friends. Step inside to discover a modernized kitchen (2018) that seamlessly flows into the living and dining areas, creating a warm and welcoming atmosphere. Cozy up in the family room by the gas fireplace (2022) for those cooler evenings, while the new siding (2024) enhances curb appeal and durability. Outside, enjoy a spacious, fully fenced backyard with a newly installed concrete patio, perfect for outdoor relaxation and summer barbecues. The detached garage provides additional storage and parking convenience. This home features two bedrooms on the main level and two bedrooms downstairs, offering versatile living arrangements. With a separate entrance, the lower level presents exciting in-law suite potential, complete with a generous family room, laundry room, and utility space. Don't miss out on this fantastic opportunity. Schedule your viewing today and envision yourself in this charming and well-maintained home! (id:55499)
Royal LePage NRC Realty
38 Banburry Crescent
Grimsby (Grimsby Beach), Ontario
Welcome to this stunning two-storey home in the highly sought-after Bal Harbour neighborhood of Grimsby, just steps from Lake Ontario andconveniently close to the QEW. This ultimate retreat features a beautiful rear yard backing onto a peach orchard, complete with an in-groundpool and multiple entertainment spaces, perfect for gatherings. The custom-designed Timberwood kitchen, built in 2019 with the expertise of aprofessional HGTV designer, overlooks the serene yard and orchard. It boasts high-quality finishes and porcelain tile flooring that flowsthroughout the main floor. The living, dining, and family rooms showcase highly resistant "strand woven" bamboo flooring, which adds eleganceand durability. The second floor features four generous bedrooms, including a spacious primary suite with a luxurious four-piece ensuite. In2022, both the main bath and ensuite underwent complete renovations, featuring modern porcelain tile finishes. The fully finished basementincludes a large rec room, an additional bedroom currently used as an office, a home gym, and ample storage, all updated with new windows andflooring. Additional updates include a new roof installed in 2018, a new pool liner in 2020, and a pool robot vacuum for effortless maintenance.The front walkway was redone in 2024, adding to the home's curb appeal, which is further enhanced by professional landscaping. Withnumerous updates throughout, and an attached two-car garage, this home is truly a must-see! (id:55499)
RE/MAX Niagara Realty Ltd
34 Crow Street
Welland (Coyle Creek), Ontario
Stunning 4-bedroom family home in desirable Welland Location. Discover this beautifully maintained two-story home offering 2,076 sqft of spacious living space in a sought-after, family-friendly neighborhood. Located just off South Pelham and Webber Road, this residence is close to parks, trails, golf courses, and outdoor recreation areas. The open-concept main floor features a welcoming kitchen and cozy family room, ideal for daily living and entertaining. A separate living room provides additional space for relaxation or hosting guests. Step outside through patio doors to a charming deck overlooking a large park-like, partly fenced backyard with mature trees for privacy. Lot size 45ftX138ft! Main floor amenities include a powder room, mudroom with direct garage access, and a side entrance leading to a bright basement with large upgraded windows great for a recreation room or extra bedrooms. Upstairs, enjoy four spacious bedrooms, including a primary suite with a walk-in closet and a luxurious ensuite featuring a soaker tub and separate shower. The second-floor laundry, full 4-piece bathroom, and ample closet space add convenience and comfort. Prime location just minutes from Fonthill, dining, shopping, Niagara College, Welland Hospital, Seaway Mall, and major highways 406 and HWY 20. Take advantage of scenic river walks and explore nearby wine country. An excellent opportunity to own a modern, conveniently located family home. (id:55499)
RE/MAX Dynamics Realty
536 Crescent Road
Fort Erie (Crescent Park), Ontario
Welcome to this charming, move-in-ready bungalow in the highly sought-after Crescent Park neighbourhood! Nestled on a spacious double lot, this home features a fully fenced backyard that backs onto a quiet cul-de-sac perfect for privacy and peaceful living. You'll love being just minutes from Crescent Beach, great schools, shopping, and local restaurants. Inside, this thoughtfully updated 3-bedroom, 2-bathroom home showcases original hardwood floors and is filled with natural light throughout its generously sized rooms. With three separate entrances, including one through the garage equipped with a lift for easier access, this home is designed for comfort and convenience. Enjoy your mornings on the welcoming front porch with a coffee, or unwind in the evenings with a glass of wine. The extra-long driveway provides plenty of parking, and the garage features a large door that opens right into the backyard. Step out from the dining room onto a large wooden deck, where you can host summer BBQs, relax, or gather with family and friends in the private backyard. Bonus features include a Generac generator and reverse osmosis water filtration system. This home truly has it all! Come take a look and see if its the perfect fit for you! (id:55499)
Rore Real Estate
2603 - 701 Geneva Street
St. Catharines (Lakeshore), Ontario
Experience the pinnacle of refined living at Beachview Condos, where this exceptional penthouse offers an unparalleled lifestyle with panoramic views of Lake Ontario. Spanning 2,700 square feet, this residence begins with a dramatic, skylit foyer, showcasing gleaming marble floors that exude sophistication and grandeur.The gourmet kitchen is a chefs dream, featuring sleek quartz countertops, top-of-the-line Fisher & Paykel and Miele appliances, and a sunlit dinette ideal for intimate morning gatherings. The formal dining room comfortably accommodates twelve guests, perfect for elegant dinner parties or festive occasions. The expansive living room offers a serene atmosphere with a cozy fireplace as its centerpiece, flowing effortlessly into a sunroom that provides unobstructed, breathtaking views of the lake. Step onto the private balcony to further immerse yourself in the beauty of the surroundings.The master suite is a true sanctuary, offering two spacious walk-in closets and a spa-like ensuite bathroom, newly renovated for ultimate relaxation. It features a separate glass-enclosed shower and a deep soaking tub, creating the perfect retreat. The second bedroom, designed with a custom built-in unit, offers versatility for use as a guest suite or home office. The redesigned second bathroom, featuring a sleek glass shower, completes this refined living space.Recent upgrades include new windows, doors, and elegant California shutters, enhancing both energy efficiency and aesthetic appeal. The penthouse has been meticulously redecorated, creating a timeless and sophisticated ambiance throughout.For added convenience, the residence includes an underground tandem parking spot The location offers exceptional accessibility, just one hour from Toronto, 15 minutes from Niagara Falls, and 20 minutes from the US border. Enjoy nearby shopping, grocery options, and the waterfront trail . Schedule a private viewing today to experience penthouse living at its finest. (id:55499)
Bosley Real Estate Ltd.

