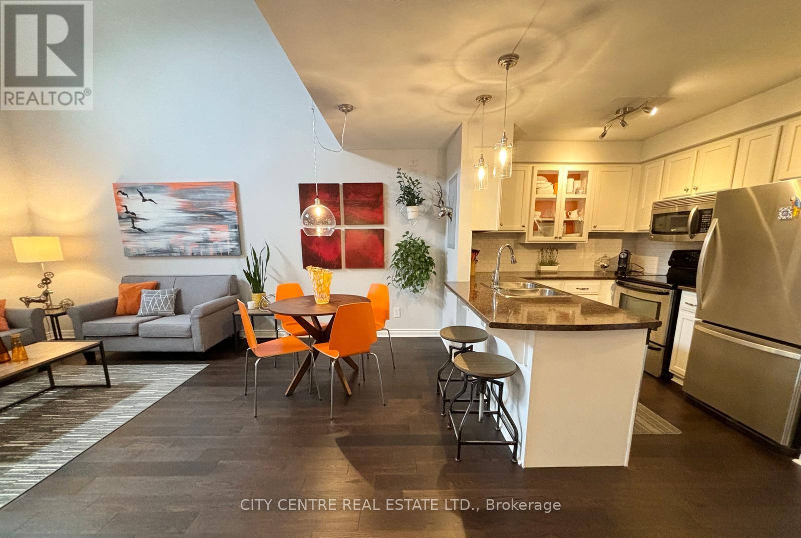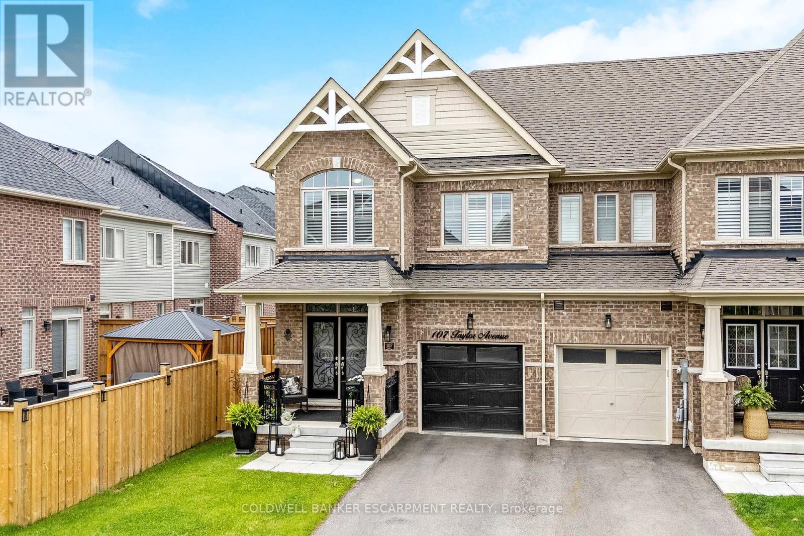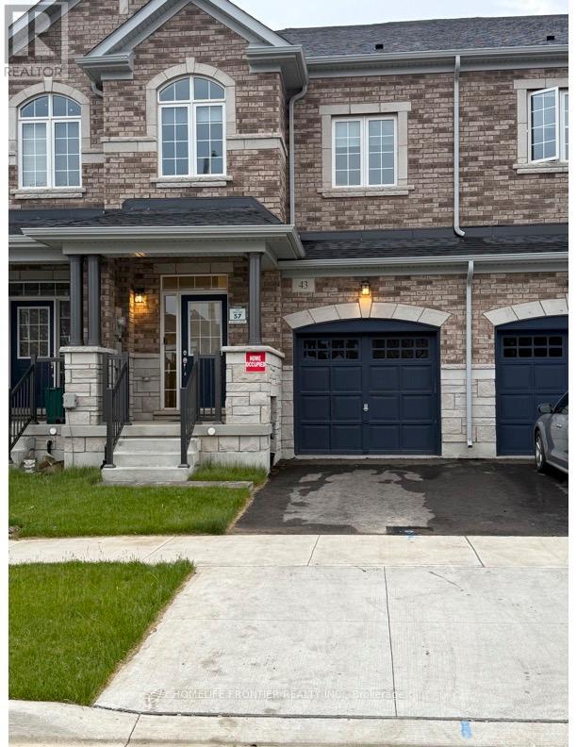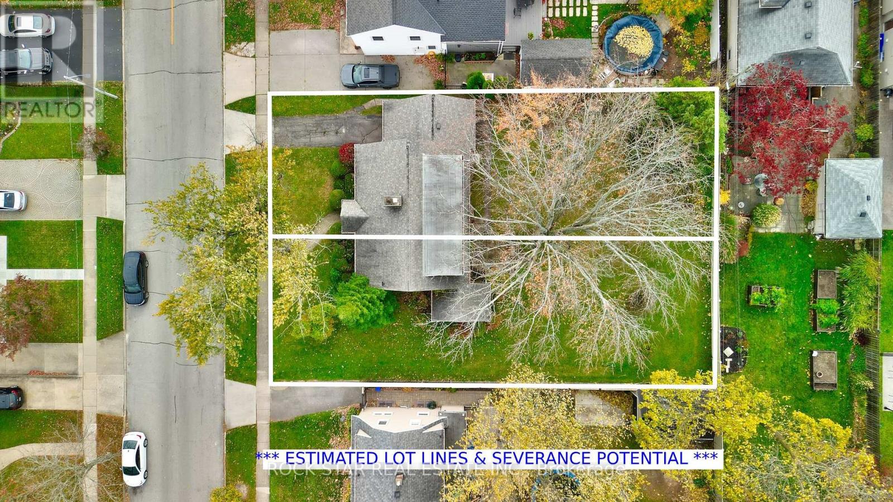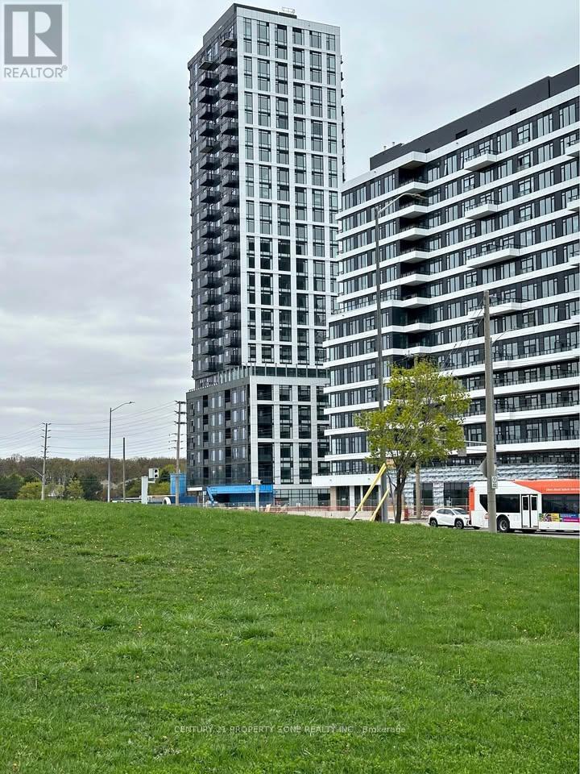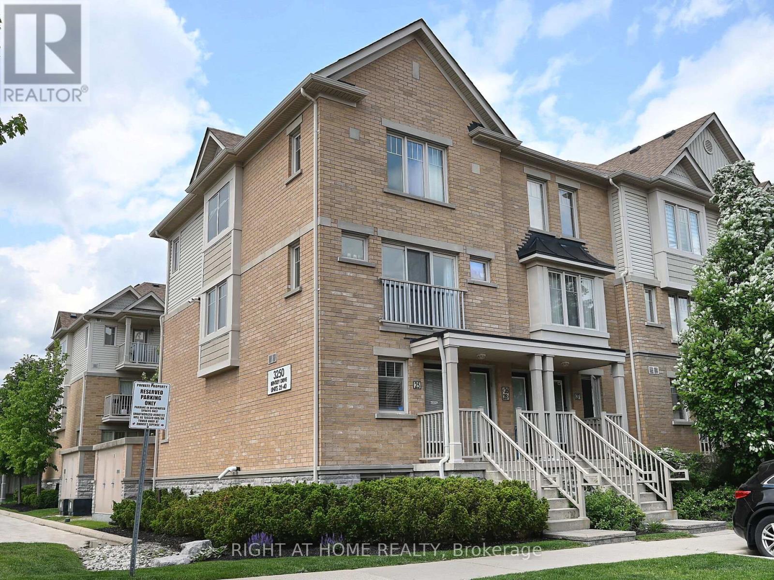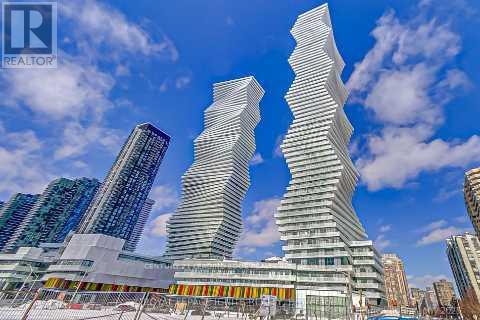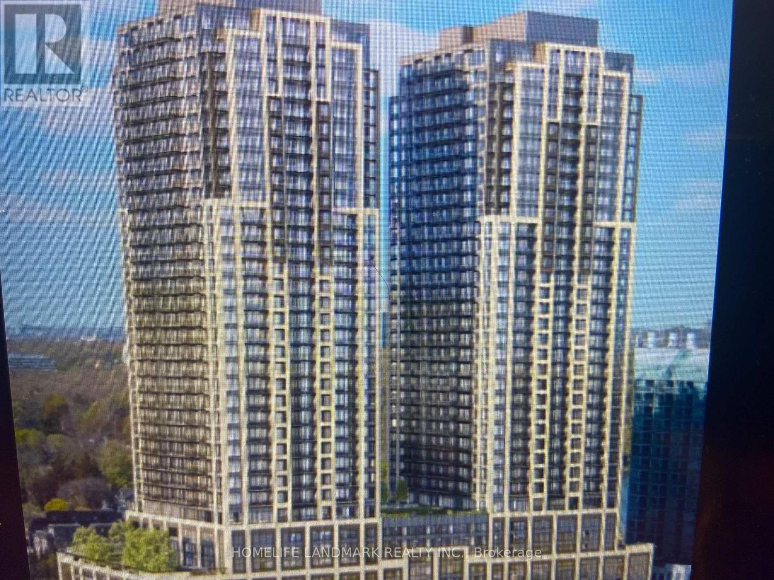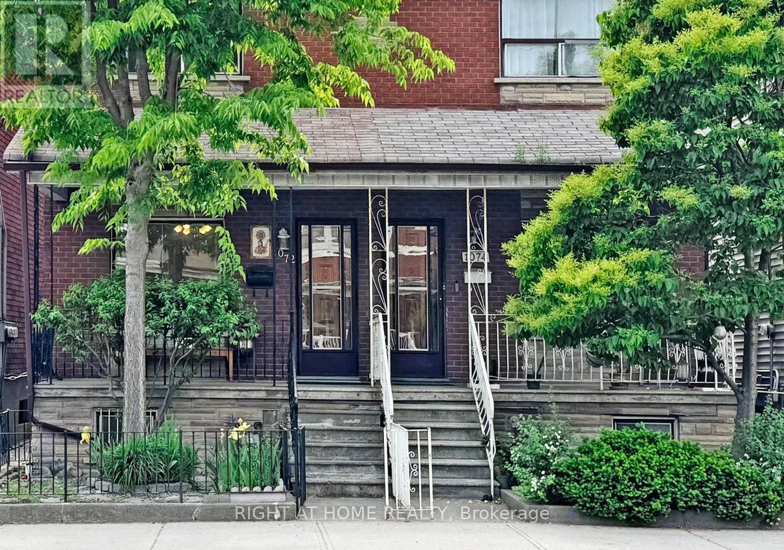14 - 3026 Postridge Drive
Oakville (Jm Joshua Meadows), Ontario
Stunning 4Br End-Unit Townhome In Sought-After Rural Oakville, Offering 2319 Sqft Above Grade With Rare 4-Car Parking (Double Garage + Double Driveway). Bright, Functional Layout Features 9-Ft Ceilings, Large Windows, And A Spacious Living/Dining Area. Modern Kitchen With Quartz Counters, Breakfast Bar, Pantry, Gas Stove Top And S/S Appliances. Huge Balcony Ideal For Outdoor Entertaining. Three Generous Bedrooms Upstairs Including A Primary Suite With 4-Pc Ensuite & Walk-In Closet. Versatile 4th Br/Office On Main Floor With Private Ensuite. Oak Stairs, Large Basement. Top-Ranked School Zone. Mins To Parks, Shopping, Library, GO & Hwys. (id:55499)
Bay Street Group Inc.
A203 - 182 D'arcy Street
Cobourg, Ontario
Welcome to this beautiful FULLY FURNISHED 2-bedroom 2-ensuite bathroom home. Ideally situated just steps from Cobourg historic downtown and a short walk to the stunning harbourfront, sand beach, restaurants, boutique shopping and charming coffee shops. With a south-facing orientation, you'll enjoy an abundance of natural light throughout the year. Both bedrooms have their own private balcony with two storage rooms. The unit features an open-concept layout, with upgraded engineered wood flooring, The efficient kitchen Is equipped with four stainless steel appliances. The unit also possesses an In-suite laundry with washer and dryer machines. The nice loft area is perfect for an office and/or a TV room. Part of a well-maintained condominium complex, the maintenance of the beautiful gardens, gazebo, snow removal costs and water are Included In the maintenance fee. Also, a designated parking space Is conveniently located right outside the unit front door. This home offers a carefree lifestyle in one of Cobourg's most desirable locations. (id:55499)
City Centre Real Estate Ltd.
107 Taylor Avenue
Guelph/eramosa (Rockwood), Ontario
Welcome to 107 Taylor Avenue, Rockwood. This charming 3-bedroom, 3-bath townhome is sure to exceed your expectations. From the moment you step inside, you'll notice the exquisite updates that have transformed this home from top to bottom. The main floor is designed to impress, featuring soaring 9-foot ceilings with upgraded 8-foot doors and elegant hardwood flooring that creates a spacious and inviting atmosphere. The kitchen is truly a chef's dream, boasting upgraded ceiling-height cabinetry, a sleek gas stove, and a large island that serves as the perfect gathering spot for family and friends. Here, everyone can enjoy spending time together while preparing meals. The primary bedroom is a luxurious retreat, offering not one but two walk-in closets complete with built-in cabinetry. The 4-piece ensuite is a spa-like haven, featuring a modern glass shower. The other two bedrooms on the upper level are generously sized, with large windows that flood the rooms with natural light, making them warm and welcoming spaces. The basement has been exquisitely transformed with vinyl flooring, and trendy accent wall with fireplace and offers ample space for the entire family to gather and enjoy time together. Throughout the entire home, you'll find stylish details like accent walls, wainscotting, California shutters on every window, including the patio door; which leads you to the fenced-in backyard, where you'll discover a delightful lighted gazebo that's perfect for enjoying summer evening fires. Whether you're entertaining guests or simply relaxing with family, this outdoor space is sure to be a favourite spot. This home is truly a must see. Book your showing today! (id:55499)
Coldwell Banker Escarpment Realty
43 Gledhill Crescent
Cambridge, Ontario
Stunning Freehold Townhouse for Lease in Sought-After East Galt! Welcome to this beautifully appointed freehold townhouse, ideally located in the prestigious and family-friendly community of East Galt. This move-in-ready home showcases quality craftsmanship and thoughtful design throughout, perfect for modern living. Step inside to a spacious and inviting foyer that opens to a bright, open-concept main floor featuring soaring 9-foot ceilings and stylish laminate flooring. The heart of the home is the gourmet kitchen, complete with stainless steel appliances, a center island, and ample cabinetry ideal for both everyday meals and entertaining. The adjoining dining and living areas are bathed in natural light from oversized windows and offer walkout access to the backyard, making the space feel warm and welcoming. Upstairs, you'll find three generously sized bedrooms, including a luxurious primary suite with a 5-piece ensuite bath and a large walk-in closet. A versatile flex area is perfect for a home office or study zone, while the convenient second-floor laundry room includes a stackable washer/dryer and laundry tub. The unfinished basement offers a blank canvas with large windows and a cold cellar, ready to be tailored to your needs be it storage, a home gym, or future living space. Additional features include a main floor powder room, inside access to the garage, and a rare second garage door providing direct access to the backyard. Located just minutes from schools, parks, shopping, restaurants, and major highways, this exceptional townhouse offers comfort, convenience, and style in one of Cambridge's most desirable neighborhoods. (id:55499)
Homelife Frontier Realty Inc.
80 South Drive
St. Catharines (Old Glenridge), Ontario
Here is an exceptional infill development opportunity on one of the LAST remaining premium lots in Old Glenridge, featuring a remarkable 80 feet of frontage. Surrounded by high-end character homes in one of the most prestigious neighbourhoods in St.Catharines, opportunities like this don't hit the market very often. The highest and best use for this property would be to subdivide and create two 40 Foot Lots. The R2 zoning presents multiple options for redevelopment -from luxury custom home builds to multi-generational homes or homes with income producing units. The backyard orientation of the property provides afternoon sun for optimal exposure. Don't miss this rare opportunity to build or invest in a highly sought-after community. Book your showing today! (id:55499)
Rock Star Real Estate Inc.
612 - 2495 Eglinton Ave W
Mississauga (Central Erin Mills), Ontario
Welcome to this brand-new, spacious 1-bedroom, 1-bathroom condo comes with 1 EV parking space, a storage locker, and FREE internet, over 600 sq ft of modern living in the highly desirable Erin Mills neighbourhood home to top-rated schools like John Fraser Secondary School and St. Aloysius Gonzaga. This beautifully designed unit features 9-foot smooth ceilings, in-suite laundry for added convenience. Enjoy a range of premium building amenities including a co-working space with Wi-Fi, DIY workshop, indoor party room, and an outdoor dining area with BBQs. Ideally located just steps from Credit Valley Hospital and a short walk to Erin Mills Town Centre, with easy access to Streetsville and Clarkson GO Stations and a nearby GO Bus stop. Set in a vibrant, family-friendly community. Don't miss out. (id:55499)
Century 21 Property Zone Realty Inc.
25 - 3250 Bentley Drive
Mississauga (Churchill Meadows), Ontario
This bright and modern end-unit offers approximately 1200 sq. ft. of living space and features brand new stainless steel appliances, Quartz countertop, freshly painted and stunning hardwood flooring main level and laminate in lower level. The spacious and functional layout includes a combined living and dining area that opens to a private patio, perfect for summer relaxation. The primary bedroom features a 4-piece ensuite. A convenient lower-level laundry room adds practicality to this home. Located close to top-rated schools, parks, shopping centers, banks, and public transit. Walking distance to the new Ridgeway Plaza, with Chalo Freshco coming soon. (id:55499)
Right At Home Realty
196 Charnwood Drive
Oakville (Fd Ford), Ontario
Nestled on a quiet street in prestigious Southeast Oakville, this beautifully renovated executive home offers 5+1 spacious bedrooms and separate living, dining, and family roomsperfect for comfortable family living and elegant entertaining. Renovated top to bottom, including a modern kitchen, all updated washrooms, and a fully finished basement, the home is move-in ready with high-quality finishes throughout. The sun-filled, south-facing backyard is professionally landscaped, offering exceptional privacy and a serene outdoor space. Located directly across from Charnwood Park and close to top-rated schools, lakefront trails, and shopping, this is a rare opportunity to own a turn-key home in an unbeatable location. (id:55499)
RE/MAX Aboutowne Realty Corp.
3206 - 3900 Confederation Parkway
Mississauga (City Centre), Ontario
Welcome to M City's iconic first towerone of Mississauga's tallest buildings conveniently located near Square One Mall, transit, restaurants, and all city centre amenities. This modern One-bedroom +1 Den with sliding door possibly a second bedroom. smart unit features soaring nearly 9-foot ceilings,floor-to-ceiling windows that span the entire unit, and a large full-length balcony offering incredible natural light and outdoor space. Enjoy stylish finishes throughout, including laminate flooring, granite countertops, sleek cabinetry, and mirrored closets in the partial ensuite. Includes modern built-in appliances, plus one locker and one parking space. A beautifully designed unit in a prime location leased and ready to go! (id:55499)
Century 21 Leading Edge Realty Inc.
1702 - 1928 Lakeshore Boulevard W
Toronto (High Park-Swansea), Ontario
One Bedroom plus den at Mirabella condominiums on Lakeshore Blvd.Steps to the lake and minutes to downtown Toronto.Open concept living with oversized balcony, high end finishes and built in Appliances.24 Hr Concierge,Pool,Fitness Centre,Sauna,Yoga Studio,Guest Suites,Party room,childrens play area and more.Partial view of lake Ontario. (id:55499)
Homelife Landmark Realty Inc.
37 Native Landing
Brampton (Fletcher's Creek Village), Ontario
This absolute showstopper is a must-see and is priced to sell fast! Located on a premium extra-deep lot, this stunning 3+1 bedroom home with a fully finished basement offers over 2,250 sq. ft. of total living space and exceptional value. From the charming front porch with the double door entry to the elegant stone accent wall with a fireplace in the living room, every detail has been thoughtfully upgraded for comfort, style, and functionality. The open concept main floor features gleaming laminate floors, and a beautifully designed chef's kitchen with quartz countertops, stylish backsplash, and stainless-steel appliances, perfect for entertaining or enjoying family dinners. The spacious primary bedroom is a private retreat with his and her closets, and a 4-piece ensuite. The other bedrooms are generously sized and connected to an additional 4-piece bathroom, providing comfort and privacy for the entire family. The basement features a bachelor suite with a legal separate entrance, ideal for extended family, a nanny suite, or potential rental income, and includes its private laundry. With convenient second-floor laundry, a functional layout, and a location in a family-friendly neighbourhood close to schools, parks, and amenities, this move-in-ready home is perfect for first-time buyers or investors. Don't miss this incredible opportunity, schedule your viewing today! (id:55499)
RE/MAX Gold Realty Inc.
1072 Dufferin Street
Toronto (Dovercourt-Wallace Emerson-Junction), Ontario
You will find in this delightful neighbourhood of Dovercourt-Wallace Emerson-Junction, nestled between the Annex and High Park, an adorable turnkey semi detached brick house with over 2100 sq ft of living space comprised of 3+1 bedrooms, 2+1 baths, 1+1 kitchens and vegetable/flower gardens in the deep backyard! The main floor with over 9 ft tall ceilings has defined generous living spaces. The inviting living room has a gorgeous non functional brick fireplace for family/friends to gather around to relax and chill! The large modern eat-in kitchen has ample counter space to cook up a storm! The charming dining room beckons you to come and sit down for a delicious meal! With it's double doors, you can also use it as a 4th bedroom/Study/Library. The second floor has three bedrooms and two bathrooms. You will be enchanted with the spacious and bright primary bedroom with a modern private ensuite! Updated luxury vinyl flooring throughout the main and second floor adds a modern feel and touch to this home! The Basement is ideal for an in law suite with its own kitchen, bathroom and a separate side entrance. Enjoy the walkout from the kitchen to a covered patio overlooking an ample backyard featuring vegetable and flower gardens. This home is conveniently located within a one minute walking distance to the Dufferin subway! A plethora of other conveniences are also nearby: Dufferin Mall, Dufferin Grove Park, Dovercourt Park, restaurants, shopping, grocery, etc. (id:55499)
Right At Home Realty


