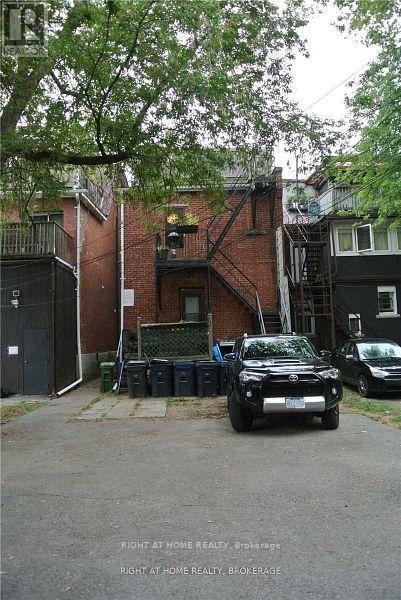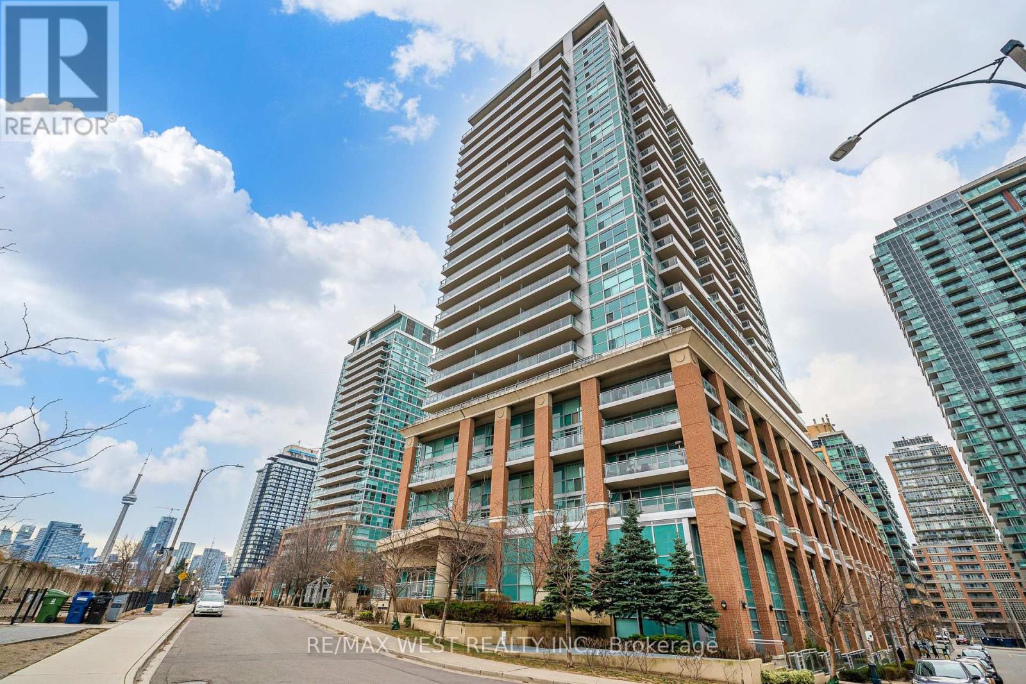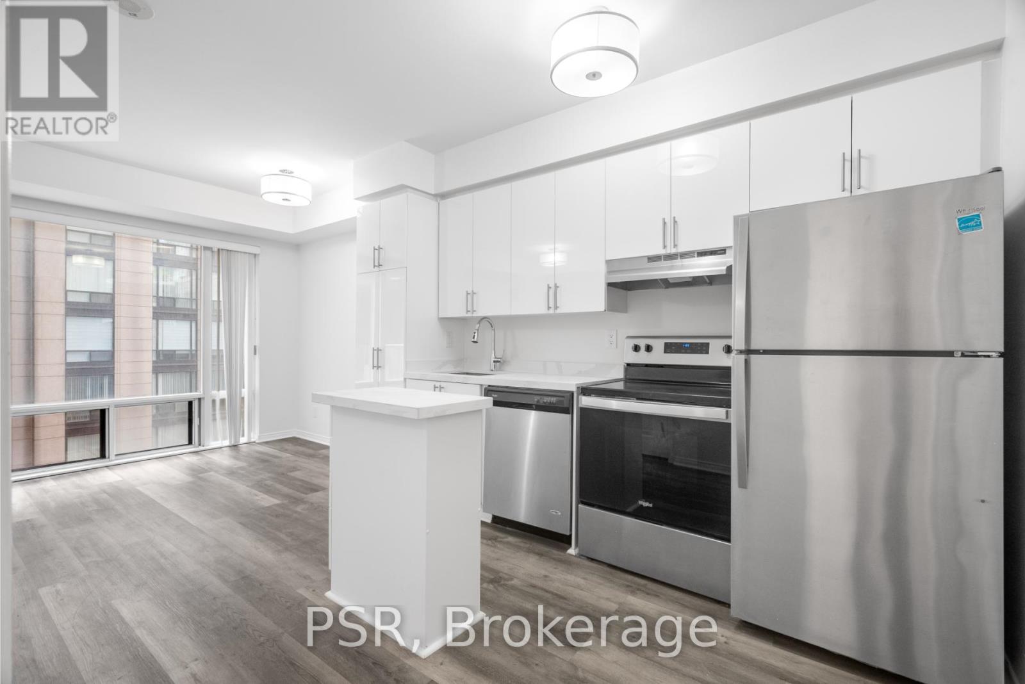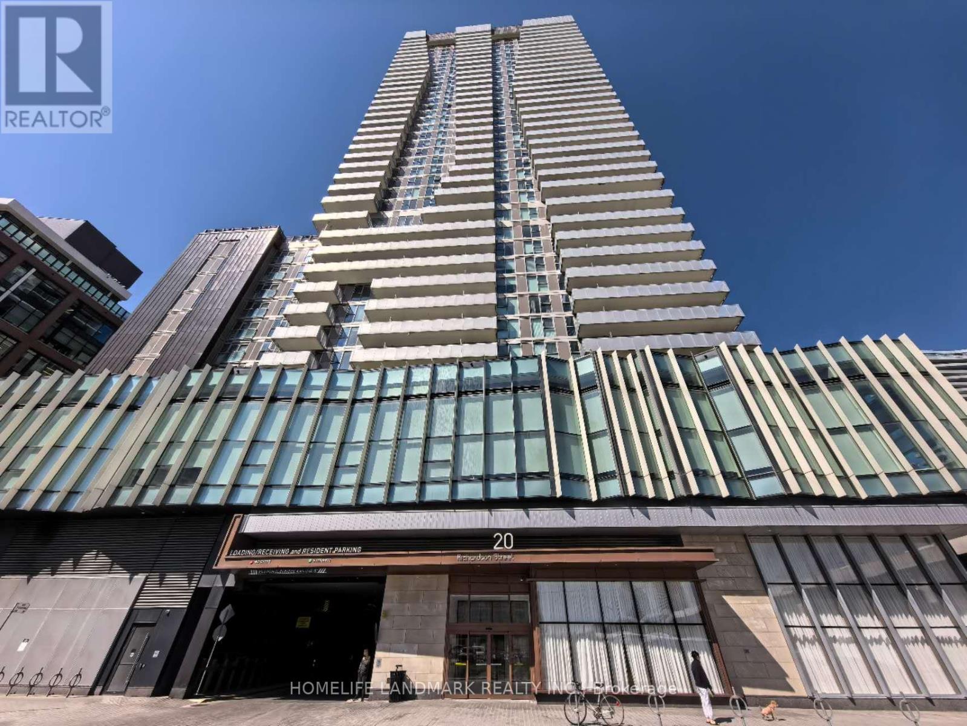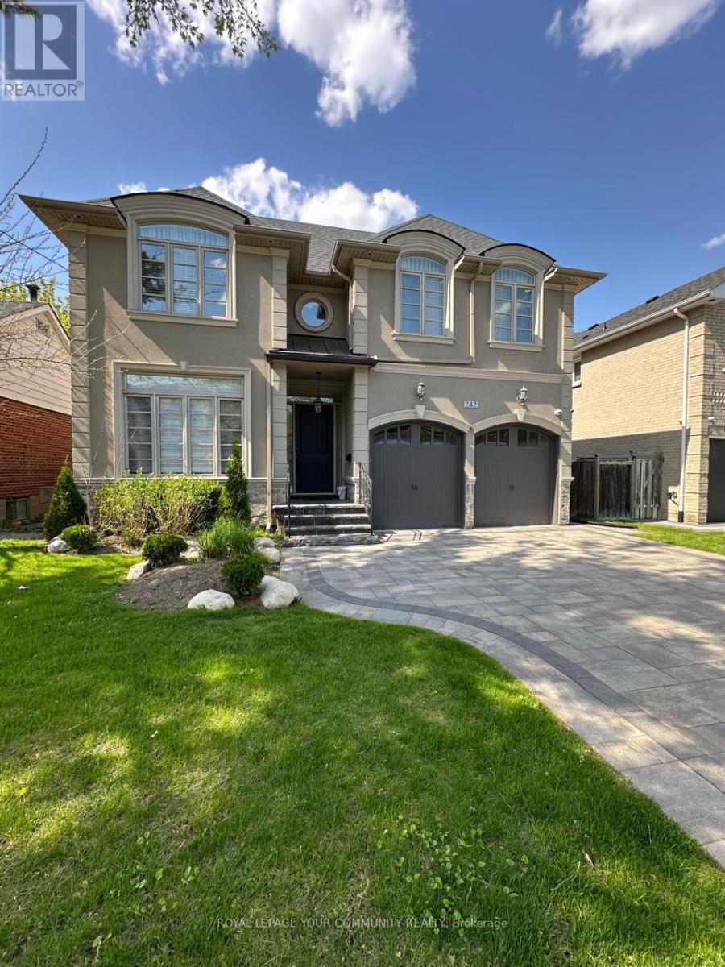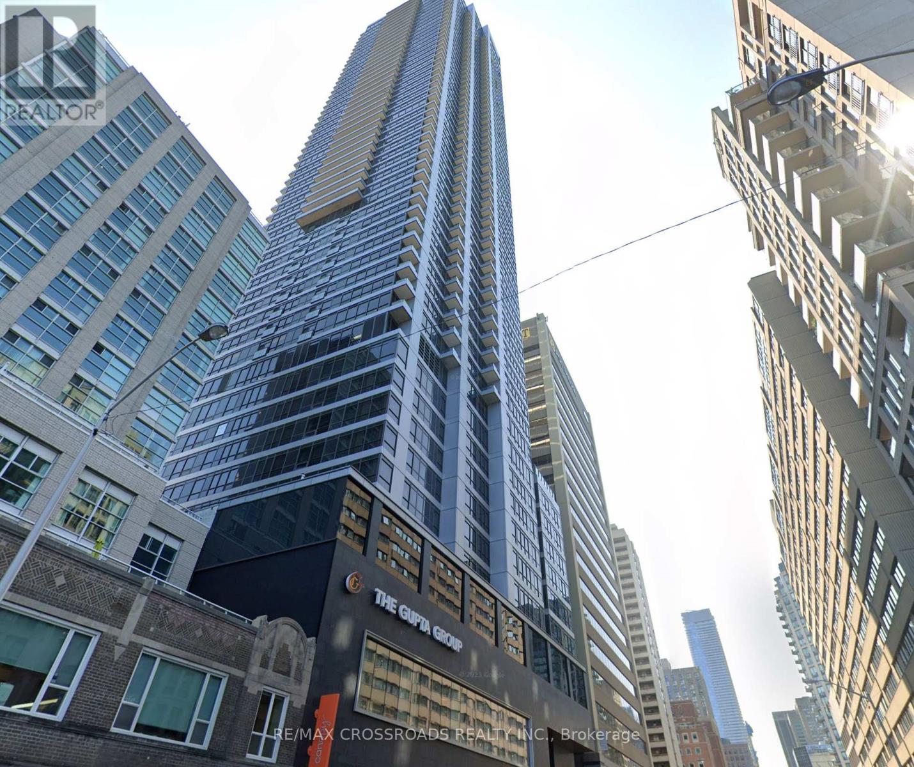Basement - 328 St George Street
Toronto (Annex), Ontario
Why not call The Annex home? This Large Split Two Bedroom One Washroom Basement Apartment Is All Inclusive And Includes a Washer And Dryer. You Are Steps To The Subway, Uoft, Bloor, Yorkville, Shoppers Drug, Lcbo, And Grocery Store, everything is truly at your doorstep. (id:55499)
Right At Home Realty
1601 - 100 Western Battery Road
Toronto (Niagara), Ontario
Welcome to Vibe Condos in Liberty Village!Step into this charming and stylish 1-bedroom suite, where comfort meets modern convenience in one of Toronto's most vibrant neighborhoods. Whether you're a first-time buyer or looking to downsize, this space is designed to impress!Natural light floods the open-concept living area through stunning floor-to-ceiling windows, creating a warm and inviting ambiance. Step outside to your expansive 124 sq. ft. terracea perfect spot to sip your morning coffee or unwind with a glass of wine while soaking in the mesmerizing city views on warm summer nights.The sleek, modern kitchen is a chefs delight, featuring stainless steel appliances, a quartz-topped center island, and extra for both meal prep and entertaining. Enjoy the convenience of in-suite laundry, a dedicated parking spot, and a private locker for all your storage needs.Located just steps from King and Queen Street West, your are surrounded by trendy cafés, restaurants, boutique shops, parks, and the beautiful Lake Ontario waterfront. With the TTC at your doorstep, getting around the city is effortless.As a resident, you'll have access to premium amenities, including a concierge, gym, guest suites, party room, indoor pool, business lounge,bike storage,car wash,community BBQ and private theatre everything you need for a luxurious urban lifestyle.This delightful suite wont last long! Book your private viewing today and experience Liberty Village living at its best! (id:55499)
RE/MAX West Realty Inc.
533 - 28 Eastern Avenue
Toronto (Moss Park), Ontario
Welcome to unit 533 at 28 eastern ave, Toronto Modern studio in the heart of Corktown. Steps to the Distillery District, St. Lawrence Market, cafes, restaurants, shops & schools. High transit score (100) ideal for city living. Sleek, space-efficient design with premium finishes & appliances. Lots of storage & function. Perfect for first-time buyers, young professionals, or savvy investors, this unit offers low-maintenance living with strong potential for appreciation and rental income. Added Blinds for additional privacy (id:55499)
Cityscape Real Estate Ltd.
621 - 50 John Street
Toronto (Waterfront Communities), Ontario
This stylish studio features a functional layout with modern finishes, a sleek kitchen, and a cozy living/sleeping area. Enjoy the convenience of in-suite laundry and access to premium amenities Including A Concierge, Gym, And A Rooftop Terrace With BBQs, Along With A Party Room And Lounge, Movie Theatre, And Golf Simulator For Added Entertainment. Situated In The Heart Of The City, This Property Offers Unmatched Proximity To The Subway, Financial District, Entertainment District, And The Lively Neighbourhoods Of King And Queen West, With Easy Access To The Gardiner Expressway. Experience Toronto's Finest Restaurants, Theatre, Shopping, And Vibrant City Life Right At Your Doorstep! (id:55499)
Psr
3105 - 138 Downes Street
Toronto (Waterfront Communities), Ontario
Welcome to your new home in the heart of Torontos vibrant waterfront community! This bright and modern 1-bedroom condo offers stylish urban living with unbeatable convenience. Located steps from George Brown College, Step away from Farm Boy, Loblaws, LCBO Sugar Beach, and with easy access to the Gardiner Expressway, commuting and lifestyle needs are easily met. Please come and see. (id:55499)
Homelife Landmark Realty Inc.
311 - 660 Eglinton Avenue W
Toronto (Forest Hill North), Ontario
Studio Apartment with Parking in Forest Hill North. Best Value in Toronto! !Welcome to Vincent Court a rare chance to lease an affordable studio apartment in a charming deco-style co-ownership building in Forest Hill South. This unit includes a separate kitchen, full bathroom, and one parking space, making it a practical option for anyone looking to live in this highly sought-after North Forest Hill neighbourhood on a budget.The unit is in lived-in condition and could use a refresh, but it's functional and full of potential. Perfect for someone looking for value in a premium location. Enjoy access to a large shared terrace with BBQ area and easy access to transit TTC, LRT, and subway are all nearby. Plus, youre steps to parks, the Beltline trail, tennis courts, shops, and restaurants. Hydro extra. Great value for this location. (id:55499)
Right At Home Realty
409 - 20 Richardson Street
Toronto (Waterfront Communities), Ontario
Junior 1 Bddrm Located In Toronto's Newest Waterfront Community. Quality Luxurious Features & Finishes Incl. A Gourmet Kitchen W/ Integrated Appliances. Downtown Location Right Next To The Lake, Sugar Beach, And George Brown College, Loblaws, St Lawrence Market, Union Station And More! (id:55499)
Homelife Landmark Realty Inc.
340 - 109 Front Street E
Toronto (Moss Park), Ontario
Welcome to New Times Square, where city living meets comfort and convenience! This stunning studio apartment available just steps from St. Lawrence Market, the Distillery District, and all the vibrant energy of Toronto's downtown core. The building offers top-tier amenities including a fully equipped fitness center, relaxing sauna, stylish party room, and a breathtaking rooftop terrace showcasing panoramic views of the Toronto skyline. Whether you're a young professional, student, or simply looking to enjoy the best of the city, this is your chance to experience downtown living at its finest. (id:55499)
Pmt Realty Inc.
1609 - 308 Jarvis Street
Toronto (Church-Yonge Corridor), Ontario
Brand new never lived in one bedroom condo in the heart of downtown! Premium luxury finishes including quartz countertop and backsplash, plenty of cabinet space and Italian high end S/S Appliances. En-suite laundry and sufficient closet space. Carpet free property! Floor to ceiling windows on main rooms including the bedroom. Everything new in a building with top of the line amenities. Close to everything that downtown has to offer: transit, Schools, Universities, Financial district, parks and restaurants. (id:55499)
RE/MAX Hallmark Realty Ltd.
425 - 50 Power Street
Toronto (Moss Park), Ontario
This Luxurious Suite Has 10' Soaring Ceilings + Unobstructed North Views Of The City | 1 Br + Full Bath + Locker + Window Coverings | Find Yourself At Home In This Modern Abode, Located In The Centre Of One Of Toronto's Most Vibrant Neighbourhoods. Step Into A Vivacious Community Of Authentic Charm W/ Ttc At Your Doorstep | Smooth Ceiling | New Stainless Steel Appliances | Double Height Lobby W/ 24 Hr Concierge | Retail Conveniently Located In The Building (id:55499)
Skylette Marketing Realty Inc.
242 Connaught Avenue
Toronto (Newtonbrook West), Ontario
Stunning custom luxury home with 6000' of space in Prestigious Connaught Ave./ 3 mins to Finch TTC. Previously owner-occupied and 1st time offered for rent. Features: 10 Main Floor, Skylight, Paneled 8 arches, Crow Moldings w/recessed lighting, 24x24 Marble in Hall & Kitchen. 4 Bedrooms/all Ensuite + 1 Basement Bedroom, 5 Bathrooms, Office w/built in library, Butlers W/I Pantry, 2 Car Garage, Finished basement w/enormous Rec Rm, Wet bar, Nanny's Quarter, Built Ins Closets In All Rooms, 2 Gas Fireplaces, , Gas BBQ Hookup. (id:55499)
Royal LePage Your Community Realty
3508 - 395 Bloor Street E
Toronto (North St. James Town), Ontario
Studio Unit At Rosedale On Bloor. Cozy And Open Concept Unit With Stunning Views On High Floor. Laminate Wood Flooring Throughout And Stainless Steel Appliances. Located Just Steps To Sherbourne Subway Station, Buses, Restaurants, Shops, And Much More. (id:55499)
RE/MAX Crossroads Realty Inc.

