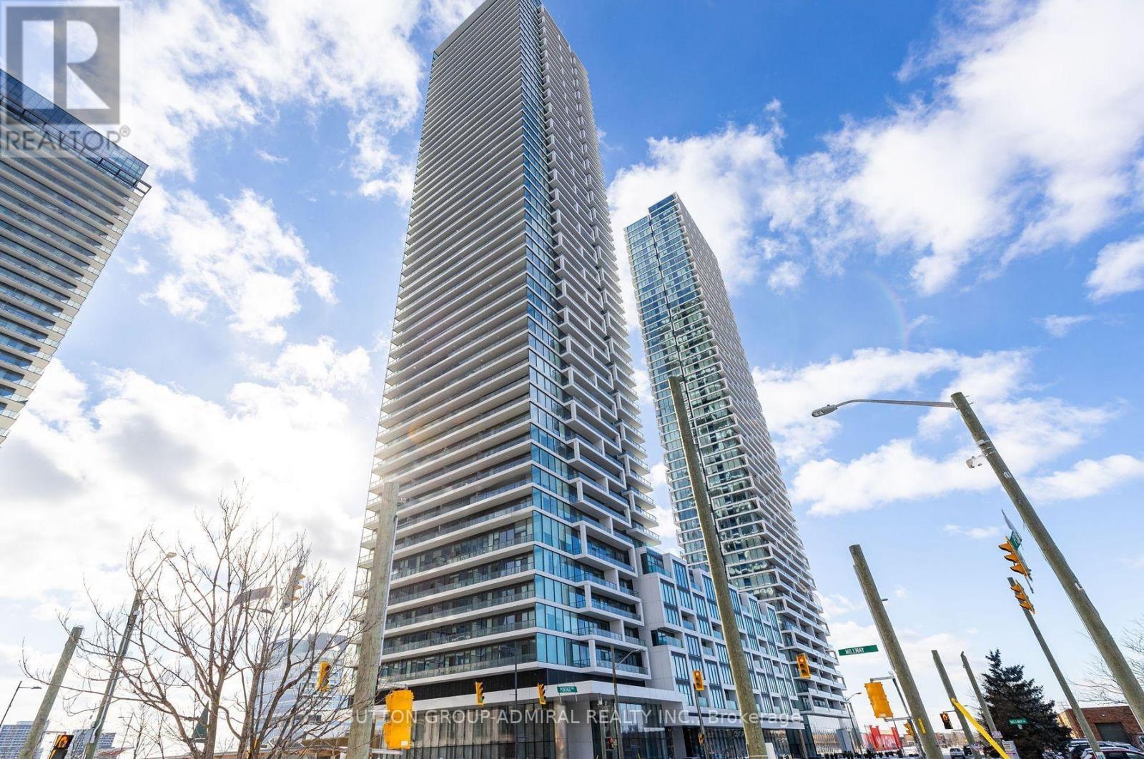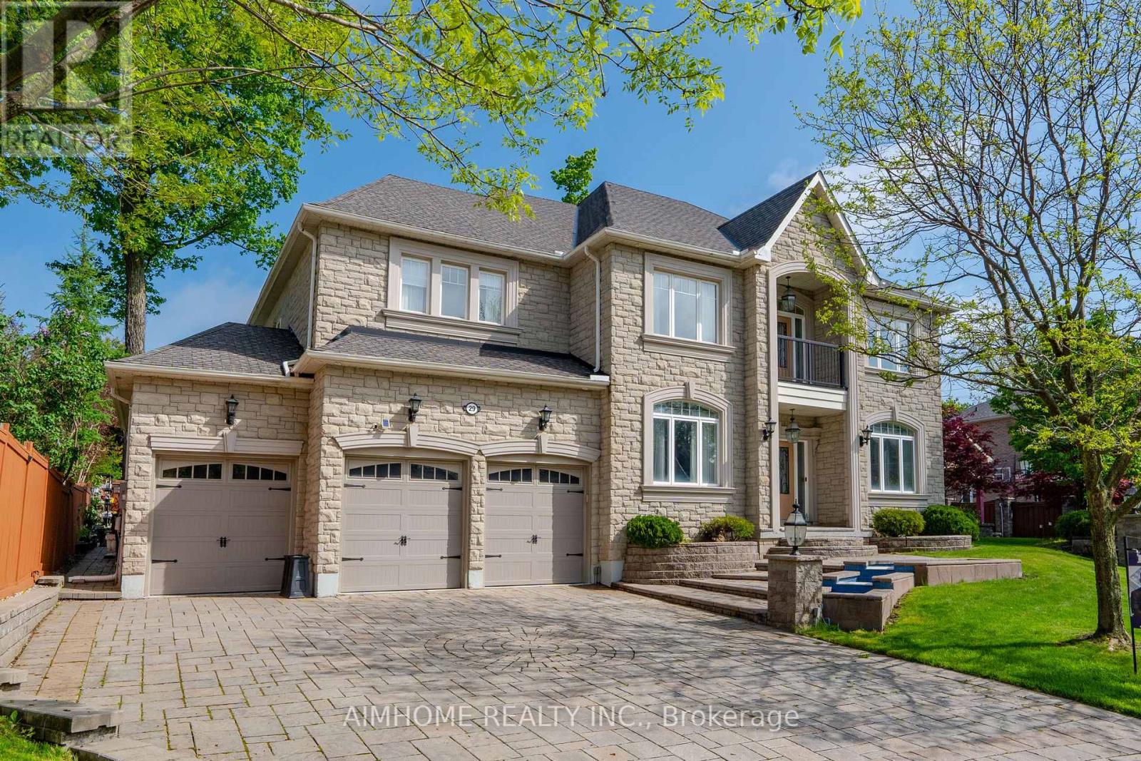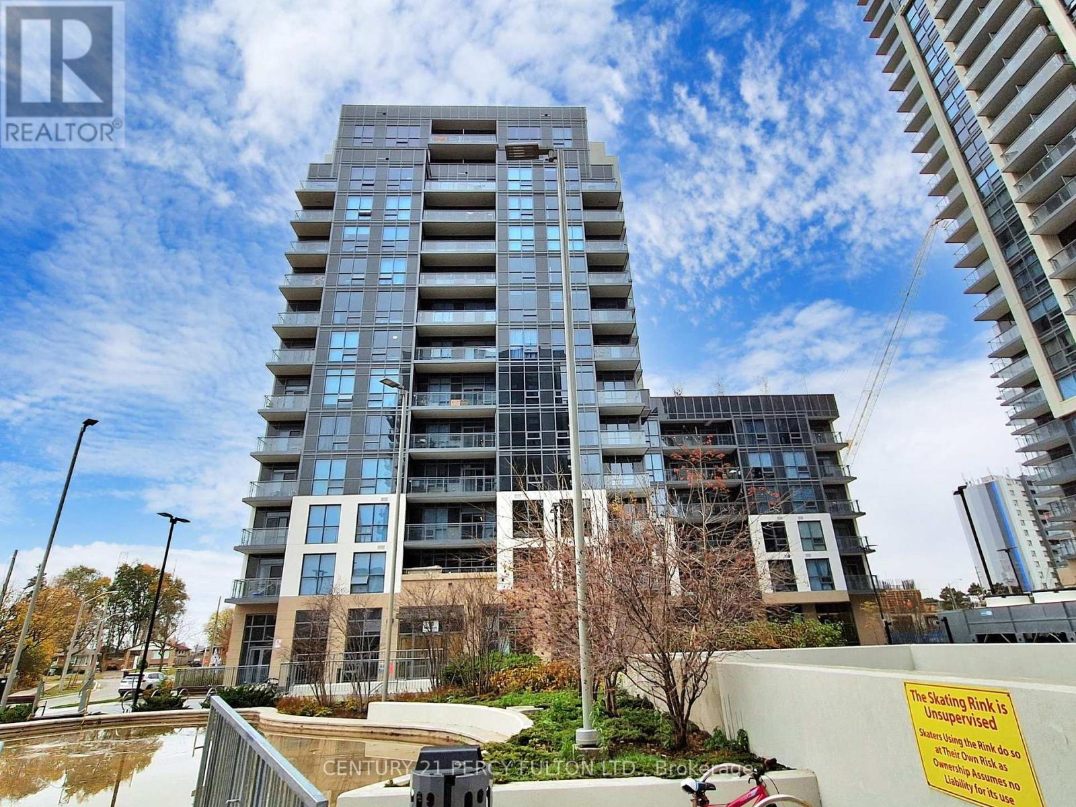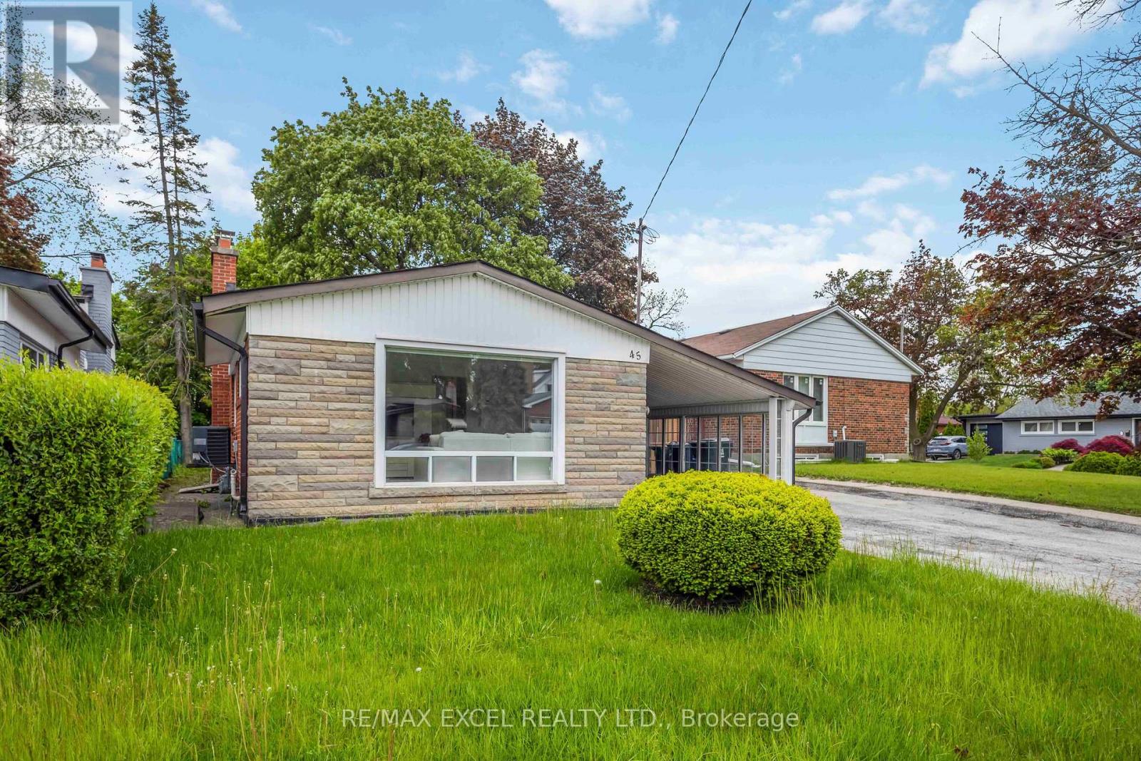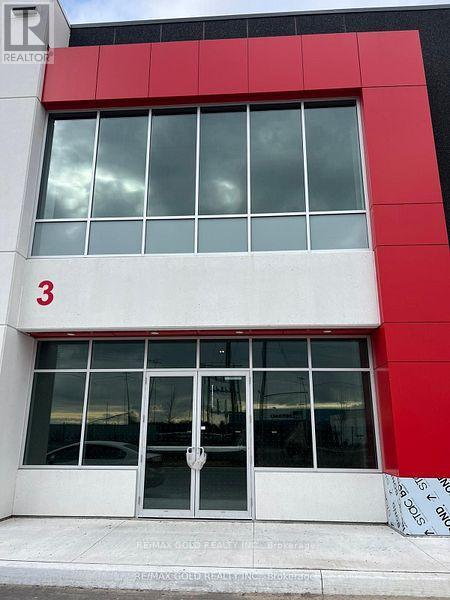301 Danny Wheeler Boulevard
Georgina (Keswick North), Ontario
Welcome to 301 Danny Wheeler Blvd! This is nestled in the highlysought-after North Keswick community in Georgina Heights. As you stepinside, you'll be greeted by the spacious, open-concept designfeaturing 9-foot ceilings on the main & 2nd floor . The living spaceboasts stunning hardwood floors, a kitchen with elegant ceramic tiles,a walk-out deck, quartz countertops, and stainless steel appliances.The breakfast area seamlessly connects to the great room, which isfilled with natural light from large windows and features a cozyfireplace. Convenience meets style with a laundry room that offersdirect access to the large double-car garage. Upstairs, the primarybedroom awaits with oversized windows, a walk-in closet, and aluxurious 5-piece ensuite bathroom complete with a jacuzzi bathtub.The family room has 14-foot ceilings and features its own large windowand walk-out balcony, offering an additional space to relax andunwind. Enjoy all the perks of this prime location with nearbybeaches, marinas, golf courses, parks, conservation areas, and avariety of shops, grocery stores, restaurants, and the Gem Theatre.Plus, you'll have easy access to Hwy 404 for a seamless commute. Thishome is the perfect place to create lasting memories with your family (id:55499)
Royal LePage Ignite Realty
4708 - 950 Portage Parkway
Vaughan (Vaughan Corporate Centre), Ontario
Perfect unit, building, views & location! Functional 2Bed+Den floorplan with two full washrooms! 675 Sq.Ft. interior plus a large 112 Sq.Ft. balcony. High floor with beautiful open clear south views! High demand Transit City 3 - in the heart of Vaughan Metropolitan Centre. Enjoy modern finishes, beautiful two tone kitchen with built-in fridge backsplash & undermount sink, quality laminate flooring throughout, spacious master with ensuite bathroom, open 9ft ceilings, beautiful washrooms with one shower and one tub, large balcony with stunning views, inviting foyer! The building is only 4 years old and offers real quality & luxury! The location is amazing - right at the VMC Subway Station! Super mega developing downtown of Vaughan with steps to subway station, major bus terminal, major Hwy 400 and 407 with easy and quick access to the entire GTA! Close to restaurants, York University, Costco, Vaughan Mills, Yorkdale Mall, Wonderland, Cortellucci Vaughan Hospital, Pearson Airport & more. Book your viewing today! Some images are virtually staged, showing you this home's true beauty. (id:55499)
Sutton Group-Admiral Realty Inc.
29 Warden Woods Court
Markham (Unionville), Ontario
Welcome to this Prestigious 4,940 Sq. Ft. 5-Bedroom, 3-Car Garage Detached Family Home in Beautiful Unionville! Located in a quiet cul-de-sac, this thoughtfully designed residence is perfect for the most discerning buyer. Step into the grand foyer through double-door entry and be immediately welcomed by dramatic double circular staircases and a soaring 19-foot ceiling. Elegant living room is positioned on one side of the foyer, while the formal dining room on the opposite side connects seamlessly to the kitchen via a walk-in pantry and a stylish servery. Expansive eat-in kitchen, combined with a sunlit breakfast area and direct access to the backyard, offers an ideal setting for both indoor and outdoor family gatherings. Spacious family room is beautifully adorned with intricate mouldings and a hand-painted ceiling. Main floor media room adds flexibility and convenience. Enjoy year-round relaxation in the temperature-controlled, professionally built and designed sunroom featuring a Jacuzzi. Upstairs, you'll find five bright and generously sized bedrooms (one currently used as an office), three full bathrooms, and a large lounge area. The luxurious primary suite features a custom-made closet organizing system with a makeup desk (valued at $40k), a cozy sitting area, and a private balcony overlooking the backyard. Finished basement includes a full kitchen, a full bathroom, a guest room, and a large open-concept recreation room offering even more space for entertainment or multigenerational living. Too many exceptional features to list. This stunning home is a must-see! (id:55499)
Aimhome Realty Inc.
41 Pettigrew Court
Markham (Milliken Mills East), Ontario
Lovely 3 Bedrooms House With Finished Basement In High Demand Area, South Full of Sunshine Backyard For Entertaining, Extra Long Driveway With No Sidewalk, Convenient Location, Close To All Amenities , Pacific Mall , Supermarket, Park , York region Transit #002 at Street Corner, can go directly to Finch Subway Station. Wilclay Public School & Milliken Mills High School. Stainless Steel Appliances, Update New DriveWay and Hardwood in Living room in 2024. Newer Roof, Windows & Garage Door. (id:55499)
Aimhome Realty Inc.
1261 Jim Brewster Circle
Oshawa (Eastdale), Ontario
Stunning 2-year-old townhouse in a prime Oshawa location! Bright, open-concept main floor with spacious living/dining area and modern kitchen featuring stainless steel appliances, breakfast bar, and walkout to backyard. Four generous bedrooms upstairs, including a primary with a 4-piece ensuite. Family-friendly neighborhood near Kettering Park with easy access to Hwy 401/407, schools, shopping, and transit. Laundry is shared and located in the basement. Basement not included. Property is virtually staged; some images digitally enhanced. (id:55499)
RE/MAX Rouge River Realty Ltd.
56 Catkins Crescent
Whitby (Taunton North), Ontario
Beautiful Detached home in Desirable Community, walking distance to new Elementary school and Daycare, Sinclair HS. Newly renovated/updated with wide plank laminate flrs, pot lights on main and bsmt, new light fixtures, Quartz Counters in Kitchen, new appliances, new broadloom on 2nd flr. Bright In-Law Suite with Kitchen, 3-pc bath, 1 bedbroom, gas stove fireplace and generous living room.Large fully fenced backyard with Shed, interlock brick basketball court with league spec adjustable basketball net. Perfect for multi-generational family. Just move in and enjoy! **EXTRAS** Walking distance to Sinclair HS & Willows Walk ES. Quick access to 407 ETR/401 Hwy. School bus Route/ Public Transit to GO Stn. Close to Big box shopping, banks, restaurants, police station, ambulance station, grocery stores and much more!! ** This is a linked property.** (id:55499)
Royal Heritage Realty Ltd.
209 - 1210 Radom Street
Pickering (Bay Ridges), Ontario
Welcome to this bright and spacious 3-bedroom corner unit condo located in one of Pickering's desirable neighbourhoods. Offering over 1200 sq ft of freshly painted living space, this unit features two private balconies, including one off the large primary bedroom, which also boasts a walk-in closet. The open-concept layout is filled with natural light! All utilities(heat, hydro, and water) are included in the maintenance fees, providing great value and ease of living. Just a short walk to the Pickering GO Station and minutes from the 401, Pickering Town Centre, Frenchman's Bay, grocery stores, restaurants, parks, and schools, this home is ideal for families, downsizers, or anyone looking for convenience, comfort, and a vibrant community. Steps from the pedestrian footbridge over the 401, giving you direct access to Pickering Town Centre. (id:55499)
RE/MAX Hallmark First Group Realty Ltd.
Lph 01 - 10 Meadowglen Place
Toronto (Woburn), Ontario
Welcome To Penthouse 01 At 10 Meadowglen Place Being The Newest Of The 3 Towers At "Me 3 Tricycle Condo" Don't Miss This Opportunity To Purchase The Best Priced Unit For The Size & Features It Has To Offer In This Luxurious Newer Building In A Wonderful Master Planned Community In A Super Convenient Neighborhood. Terrific Open Concept Floor Plan In This Corner Penthouse Suite With A Terrace Of 133 Sf As Well As A Balcony Of 70 Sf + 801 Sf Of Indoor Living Space With Preferred South/West Views With A Total Of 1004 Sf. Spacious Two Bedroom + Den Which Could Easily Serve As Third Bedroom With Two Full Bathrooms & A Walk-In Closet In The Primary Bedroom. Large Bright Windows For Natural Sunlight With High Ceilings. Located Close To All Amenities Including Scarborough Town Centre, U of T, Centennial College, Centenary Hospital, Woburn Collegiate, Public Schools, Parks, Centennial Community Centre, The 401 & All Major Transit. Excellent & Well Thought Out Building With 5 Star Amenities That Include Gym, Pool, Concierge, Yoga, Party Room, Business Lounge, and 24 Hour Security. Parking & Locker Included. Corner Unit Penthouse Suite With Large Terrace & Balcony With An Awesome View Overlooking The Beautifully Designed Park Area For The Building Residents To Enjoy. Please Compare This To Other Units & You'll Know This Is 100% Great Value & Opportunity For Your Clients. (id:55499)
Century 21 Percy Fulton Ltd.
Bsmt - 1287 Oxford Street
Oshawa (Lakeview), Ontario
Beautifully finished basement featuring two generously sized bedrooms, ensuite laundry and a kitchen. This versatile space is perfect for accommodating extended family or creating a private retreat within the home. Thoughtfully laid out to offer both comfort and functionality. (id:55499)
RE/MAX Real Estate Centre Inc.
45 Deerfield Road S
Toronto (Bendale), Ontario
Spacious and well-kept 3-bedroom detached home available for rent in a prime Scarborough location, just minutes from Highway 401 and Scarborough Town Centre. This home features a bright and functional layout with generous living and dining areas, a modern kitchen with plenty of cabinet space, and three comfortable bedrooms on the main floor. The finished basement included an additional bedroom perfect for extended family or in-laws. Enjoy the convenience of parking for up to 5 cars and a large, private backyard ideal for family gatherings, BBQs, or just relaxing outdoors. Located on a quiet, family-friendly street close to schools, parks, shopping, and transit. This home is perfect for a growing family looking for space, comfort, and convenience all in one. Don't miss out message me for more details or to schedule a private viewing! (id:55499)
RE/MAX Excel Realty Ltd.
925 Annes Street
Whitby (Downtown Whitby), Ontario
Gorgeous and Bright 3-bedroom bungalow on a dead end! Legal basement apartment!! Safe street!! Great for kids!! Spectacular 60 ft pot shaped lot! Backyard is an entertainers dream! Unbelievable curb appeal with a large front deck, surrounded by mature trees and tons of parking!! No neighbours in front! Tons of natural light! Beautiful open concept main floor with a massive kitchen and new luxury vinyl flooring and ample cupboard space! Newly refinished gleaming hardwood floors throughout the main floor! Tons of closet space! 2 sunrooms! Walk downstairs to a spacious basement apartment equipped with a second kitchen, 4th bedroom, and a separate entrance! Brand new flooring!! Freshly painted throughout! Immaculately kept and maintained! A gorgeous 2-tiered deck off the back! Just minutes to the 401, GO train station, short drive to the lake, and all the shops and amenities! Close to all the transit and surrounded by great schools! This home is perfect! Show and sell this beauty! (id:55499)
RE/MAX Crossroads Realty Inc.
B3 - 1440 Victoria Street E
Whitby (Whitby Industrial), Ontario
Located right on Highway 401 and adjacent to big box stores and entertainment venues like Reptilia, these state-of-the-art warehouses are perfect for various industrial businesses. Property Features: Prestige M1A Zoning. They are ideal for businesses looking to expand or relocate. Easy showings are available through Broker Bay with lock box instructions. Price does not include TMI. (id:55499)
RE/MAX Gold Realty Inc.


