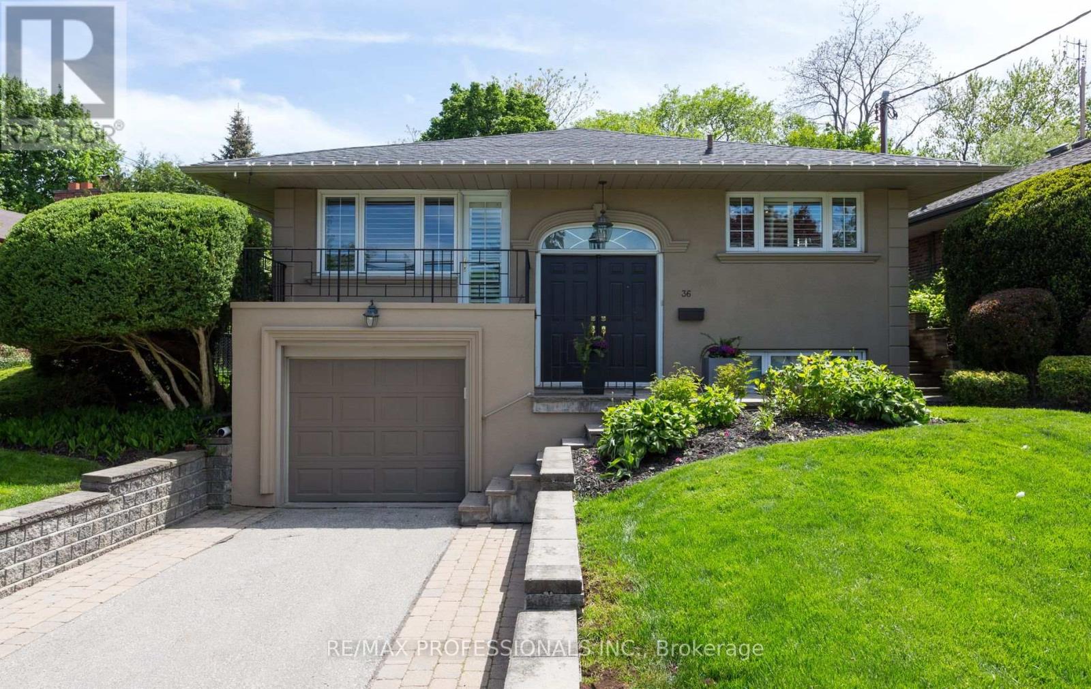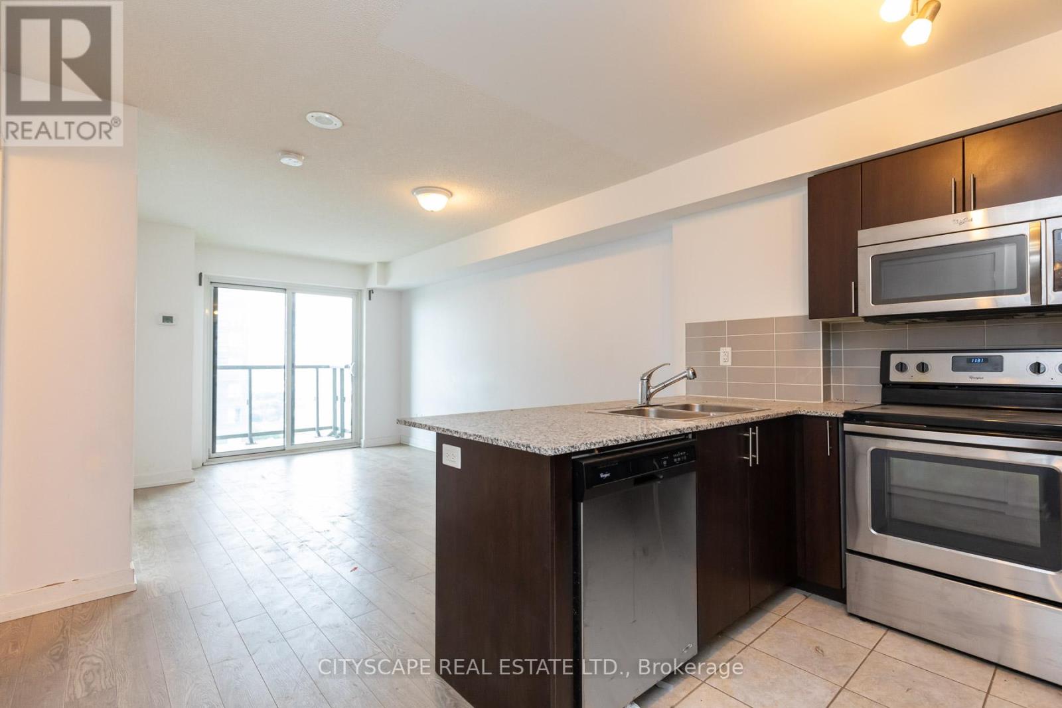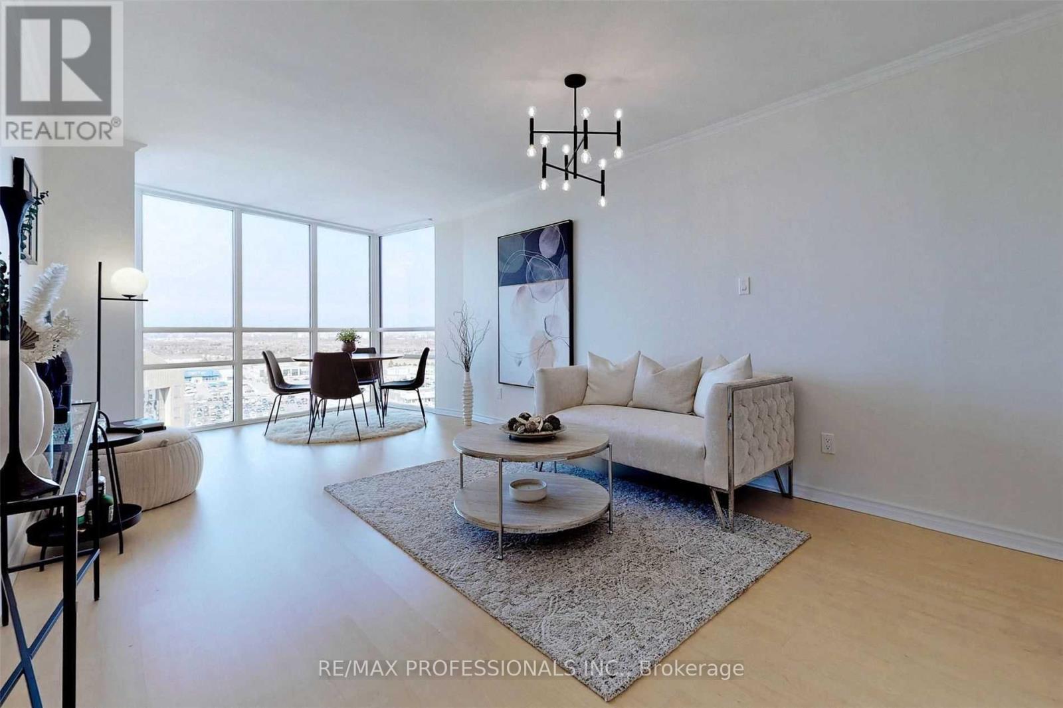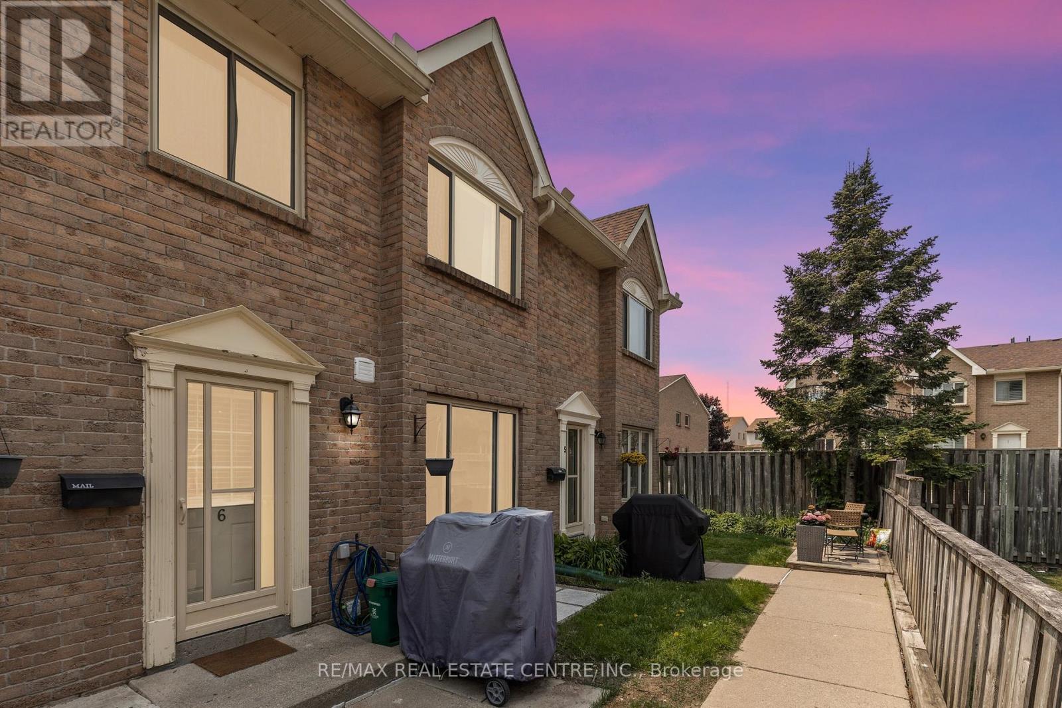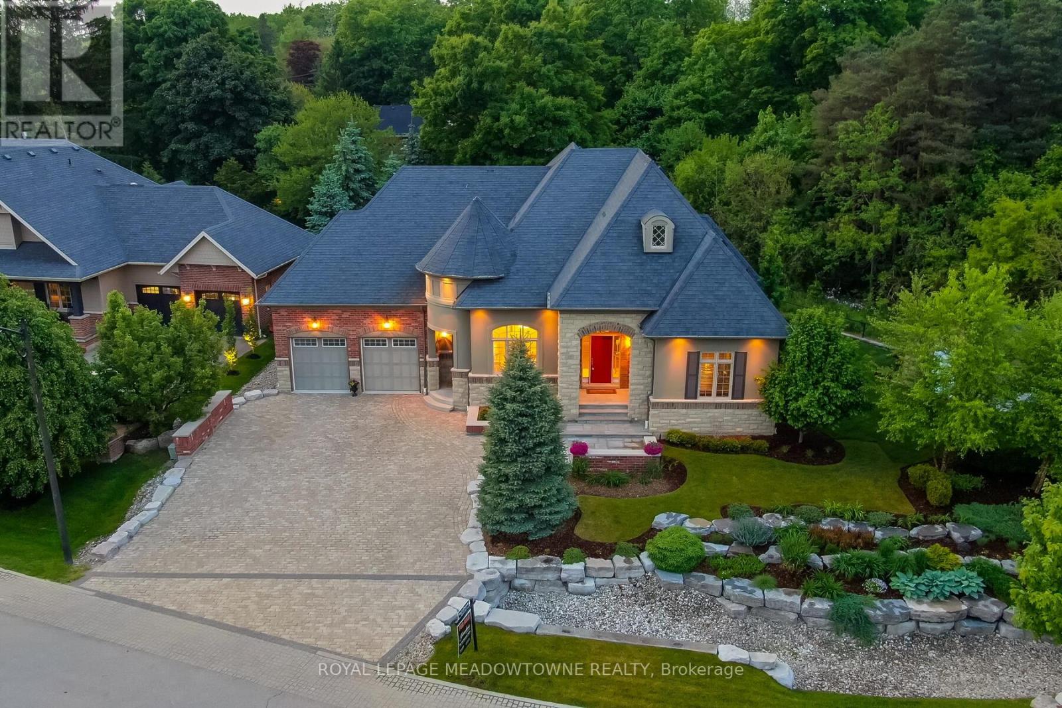36 Ravenscrest Drive
Toronto (Princess-Rosethorn), Ontario
Welcome to your dream home in the desirable Glen Agar neighbourhood! This updated 3-bedroom bungalow backs onto a serene ravine, providing peaceful, picturesque views and a private natural setting. The main floor features hardwood floors, an open-concept kitchen with a window overlooking the front yard, living room with cozy gas fireplace, and a walkout to a private deck to enjoy your private oasis ideal for families and entertaining alike. The primary bedroom offers a 3-piece ensuite, complemented by an additional 3-piece main-floor bathroom. Freshly painted throughout. Elegant California shutters. Enjoy the convenience of a built-in garage with direct access, central vacuum system, and a new heat pump (2024) for efficient cooling. The finished lower level includes a bright above-grade bedroom and a spacious recreation room with a ground-level walkout. Walking distance to parks, established schools, and amenities. This sun-filled home is a perfect blend of modern comfort and natural beauty. A must-see gem book your viewing today! (id:55499)
RE/MAX Professionals Inc.
1808 - 1410 Dupont Street
Toronto (Dovercourt-Wallace Emerson-Junction), Ontario
Potential offers seeking immediate occupancy may be eligible for rent discouts and/or promos. This sunlit, spacious one-bedroom condo unit is in the newly developed Davenport Village. This airy spacious unit has lots of natural light with a walkout balcony with a city skyline and lake view. It's in a great location with TTC at your doorstep. Food basics, groceries, and a shoppers drug mart are on the main level of the building. Easy access to High Park, Stockyard, and Dufferin Malls! Shops, restaurants, and schools are nearby.The unit is pet-friendly! parking is available at additional costs! (id:55499)
Cityscape Real Estate Ltd.
302 - 1437 Lakeshore Road E
Mississauga (Lakeview), Ontario
This beautifully upgraded 2-bedroom townhome offers a stylish and comfortable living experience in a highly convenient location. Step into a professionally designed space featuring elegant wainscoting and engineered hardwood flooring throughout. The chefs kitchen is a standout feature, complete with quartz countertops, a granite island, beverage center, and high-end finishes that combine both function and style.The bright and spacious living room flows seamlessly to a private balcony ideal for your morning coffee or evening wind-down. Upstairs, both bedrooms offer custom-enlarged closets, upgraded flooring, and a brand new upper-level washer and dryer for added convenience. Enjoy direct access to scenic waterfront trails and parks, along with easy commuting options via nearby GO Transit and TTC. This is a rare opportunity to lease a beautifully finished, move-in ready home in a fantastic location. (id:55499)
RE/MAX Professionals Inc.
1604 - 50 Eglinton Avenue
Mississauga (Hurontario), Ontario
Discover elevated living in this beautifully renovated 690 sq. ft. condo, perfectly positioned in one of Mississaugas most desirable communities. Featuring a stylish open-concept layout, this sun-filled suite is designed for both comfort and sophistication, with floor-to-ceiling windows framing breathtaking, unobstructed views of the city skyline. The custom contemporary kitchen is a chefs dream, equipped with sleek granite countertops, modern stainless steel appliances, pot lights, upgraded light fixture, and a large passthrough window that keeps the space bright and connected to the living area. Freshly painted in timeless neutrals with smooth ceilings (no popcorn!), this home is move-in ready and effortlessly elegant. The spacious bedroom offers a double-door closet and stunning floor-to-ceiling windows, providing peaceful views and abundant natural light. The spa-like bathroom has been fully upgraded with elegant porcelain tiles, a modern vanity, hand-selected designer wallpaper, and gold hardware for a refined touch. More than just a condo, this residence offers a lifestyle, enjoy your morning coffee or evening wine while soaking in panoramic views from your living room. Residents enjoy premium amenities including a 24-hour concierge, indoor pool, fully-equipped gym, squash court, landscaped gardens, and more. Walk to shops, dining, parks, and plazas, with easy access to major highways, transit routes, and the upcoming Hurontario LRT just minutes away. This is your opportunity to own a truly special space in a prime location. (id:55499)
RE/MAX Professionals Inc.
6 - 4 Cedar Drive
Orangeville, Ontario
Kiss your landlord goodbye. This well priced nicely updated condo town has it all. Great location for parks, shopping, schools and transit. 3+1 bedroom unit that is very energy efficient. The seller holds 2 parking spaces that go with this unit. Jaw dropping kitchen renovation and kitchen appliances about 1 year old. This truly is a gem and ideal for the first time buyer, Its time to kiss your landlord goodbye. (id:55499)
RE/MAX Real Estate Centre Inc.
16 Zebra Trail
Brampton (Sandringham-Wellington), Ontario
Beautiful 3+1 Bedroom, 3 Bath Semi-Detached Home in Prime Brampton Location! Welcome to this spacious and well-maintained 3+1 bedroom, 3 bathroom semi-detached gem, ideally situated just minutes from Trinity Commons, Brampton Civic Hospital, and Hwy 410 perfect for commuters and families alike! Step inside to a bright and updated eat-in family kitchen featuring a stylish glass backsplash, breakfast bar, stainless steel appliances, and a convenient walkout to the deck and backyard, ideal for entertaining or enjoying your morning coffee. The cozy main floor family room offers a vaulted ceiling and gas fireplace, creating a warm and inviting atmosphere. The upper level boasts a serene primary bedroom retreat complete with a walk-in closet and a 4-piece ensuite. Two additional generously sized bedrooms share the 4-piece main bathroom, providing plenty of space for the whole family. The partially finished basement offers endless possibilities! Currently there is a versatile extra bedroom and rec room, with unfinished space ideal for a potential in-law or income suite. Great opportunity in a family-friendly, ultra accessible neighborhood! (id:55499)
Century 21 Millennium Inc.
Upper - 1822 Dufferin Street
Toronto (Corso Italia-Davenport), Ontario
ALL Utilities Included! This Bright And Thoughtfully Renovated 2 Bedroom Upper Level Apartment Offers Incredible Value In The City. With A Private Entrance, Ensuite Washer & Dryer, This Is A Rare Opportunity To Live Comfortably Without The Added Costs. The Unit Features A Smart Layout With Stylish Finishes, Perfect For Professionals Or A Small Family Looking For A Quiet, Self-Contained Home In A Convenient Central Location. This Home Delivers Exceptional Comfort And Convenience Excellent Value In A Sought-After Neighbourhood. (id:55499)
Keller Williams Advantage Realty
323 Northwood Drive
Oakville (Ga Glen Abbey), Ontario
Welcome to 323 Northwood Drive, an exceptional home nestled in the heart of sought-after Glen Abbey one of Oakville's most desirable, family-friendly communities. This beautifully updated detached home offers 4+1 bedrooms,2.5 bathrooms, and approximately 3,525 sq ft. of thoughtfully finished living space, perfect for growing families or those who love to entertain. Step inside and immediately feel at home. The bright and spacious main floor features a combined living and dining room ideal for hosting gatherings, while the inviting family room with gas fireplace provides a cozy spot to unwind. The private main floor office is perfect for working from home in peace. At the heart of the home is the stunning, modern gourmet kitchen. Designed for both everyday living and entertaining, it features a large island, sleek finishes, stainless steel appliances, and a convenient beverage fridge. Enjoy casual meals in the sunlit breakfast area with views of the backyard. Upstairs, the spacious primary bedroom offers a true retreat, complete with a luxurious 5-piece ensuite and generous walk-in closet. Three additional bedrooms provide ample space for family or guests. The fully finished basement expands your living space with a large recreation room, an additional bedroom, an exercise area, and a workshop offering flexibility to suit your lifestyle. Comfort is enhanced with upgraded attic batt insulation(R30), helping to improve energy efficiency year-round. Step outside to your private backyard oasis, complete with an inground sprinkler system for easy maintenance, landscaped back and side yard offers a peaceful escape with room to play, garden, or simply relax. Ideally located near top-rated schools, parks, trails, and all the amenities Glen Abbey is known for, 323 Northwood Drive is a rare find that blends comfort, style, and convenience. Don't miss the opportunity to call this move-in-ready home your own. (id:55499)
Royal LePage Burloak Real Estate Services
514 - 3006 William Cutmore Boulevard
Oakville (Jm Joshua Meadows), Ontario
Welcome to your next chapter in the heart of Oakville a stunning, brand new 1-bedroom plus den condo crafted by the renowned Mattamy Homes, where thoughtful design meets modern living. This builder has truly outdone themselves, delivering a striking blend of architectural elegance and interior sophistication that sets a new standard in the area. Step into an open-concept layout flooded with natural light, creating a warm and inviting atmosphere from the moment you walk in. The versatile den adds the perfect touch of functionality ideal for a home office, guest room, or creative space. Every inch of this unit has been designed to maximize comfort and style, making it the perfect space to call home .Enjoy top-tier amenities including Concierge service, a Rooftop terrace with amazing views, a Fully-equipped fitness studio, pet spa and a Stylish social lounge the ultimate space to relax, entertain, or take in the views. Conveniently located near major highways, transit, shopping, and dining, this condo offers seamless access to everything Oakville has to offer. (id:55499)
Sam Mcdadi Real Estate Inc.
32 Ainley Trail
Halton Hills (Glen Williams), Ontario
Welcome to this stunning 6,465 sq. ft. bungaloft, nestled in the prestigious Meadows of the Glen community in Glen Williams. Set on a quiet cul-de-sac, the home greets you with elegant curb appeal, a paver stone driveway, and masterfully planned landscaping. Inside, a spacious foyer and a striking curved hardwood staircase lead into a beautifully designed layout ideal for modern living. Luxurious wainscoting adds charm throughout the main floor. The open-concept kitchen is the heart of the home, featuring a custom island, two-tone cabinetry, granite countertops, luxury Wolf appliances, and a Sub-Zero fridge. The dining area flows to the backyard via oversized sliding doors and connects seamlessly with the family room perfect for entertaining. Vaulted ceilings soar overhead, and the family room showcases 20-foot ceilings, hardwood floors, and a floor-to-ceiling natural stone gas fireplace. The main level also offers two generous bedrooms, including a primary suite with backyard views, a 6-piece ensuite with a double-sided gas fireplace, soaker tub, oversized shower, double vanity, and a walk-in closet. A dedicated office near the entrance can serve as a third main-floor bedroom. Upstairs includes a bedroom with semi-ensuite and an open loft overlooking the family room. The finished lower level accessible via curved stairs or a separate garage entrance features a second kitchen, spacious living area with 10-ft ceilings, two bedrooms, a 4-piece bath, laundry, and storage. Extras include an epoxy-coated double garage with car lift, professionally landscaped yards, stonework, composite decking, lush gardens, and a pergola-covered hot tub. This rare offering combines timeless elegance with modern comfort in sought-after Glen Williams. (id:55499)
Royal LePage Meadowtowne Realty
6653 Meteor Court
Mississauga (Lisgar), Ontario
Welcome To 6653 Meteor Crt - A Beautifully Updated, Sun-Filled Home On A Premium Corner Lot With Incredible Curb Appeal. Thoughtfully Maintained Over The Years, This Detached Gem Features A Bright Kitchen With Walkout To A Large Entertainers' Deck, A South/East-Facing Backyard Oasis, And An Oversized Garage And Upgraded Side-Mounted Opener With A Brand-New Door (2025). Inside, You'll Find New Flooring Throughout (2025) , An Upgraded Multi-Point Locking Front Door (2024), Generously Sized Bedrooms, A Main Floor Powder Room, And A Spacious Basement Rec Room With High Ceilings. The Perfect Blend Of Comfort, Style, And Peace Of Mind In A Quiet, Family-Friendly Neighbourhood. Close To Fantastic Schools, Grocery Stores, Restaurants, HWY 407 & 401 + Many Other Amenities. (id:55499)
Exp Realty
494 Queen Mary Drive
Brampton (Northwest Brampton), Ontario
Welcome to a home where style meets comfort in perfect harmony. This freehold townhouse, spanning 1,462 sq ft, invites you in with warm hardwood floors and an elegant oak staircase that sets the tone. The heart of the home-a chef-inspired kitchen-glows with quartz countertops, an under-mount sink, and gleaming stainless steel appliances, designed for both function and flair.Upstairs, a dreamy primary suite awaits with a custom walk-in closet, while two more spacious bedrooms offer room to grow. The finished basement opens up possibilities-with a large rec room, rough-ins for a full bath, and space to create a secondary kitchen or in-law suite.Outside, enjoy three-car parking, a backyard built for entertaining, and a location nestled between a school and a park. Stroll to nearby shops or catch the GO Train just minutes away. A beautiful blend of design, location, and livability-your family's next chapter begins here. (id:55499)
RE/MAX Millennium Real Estate

