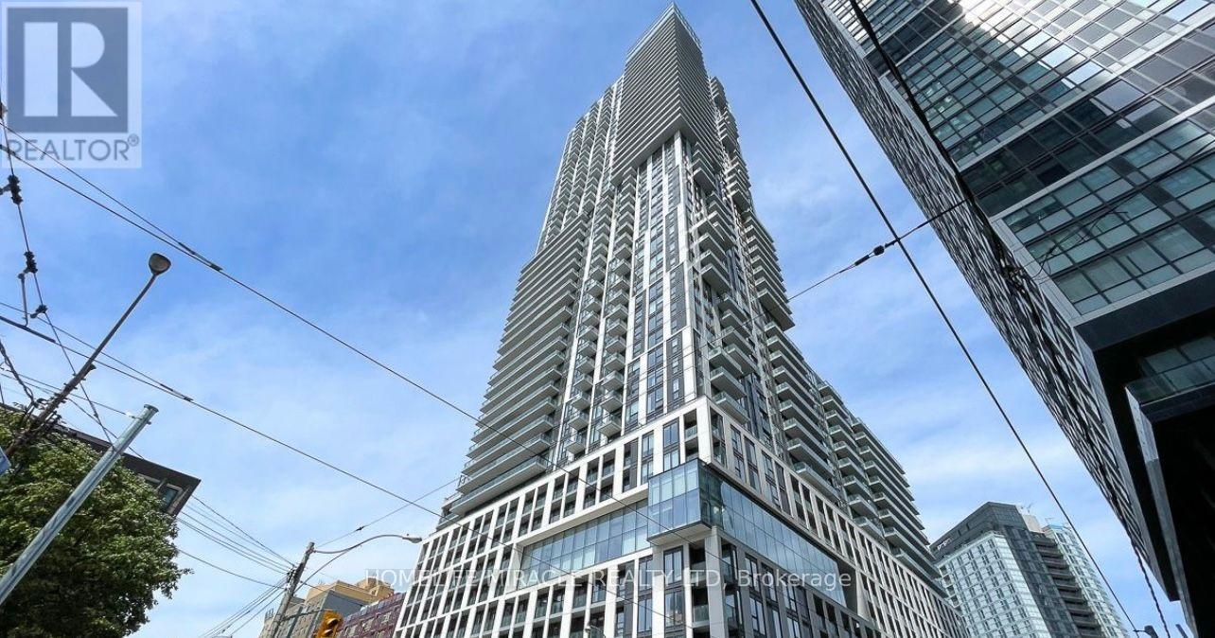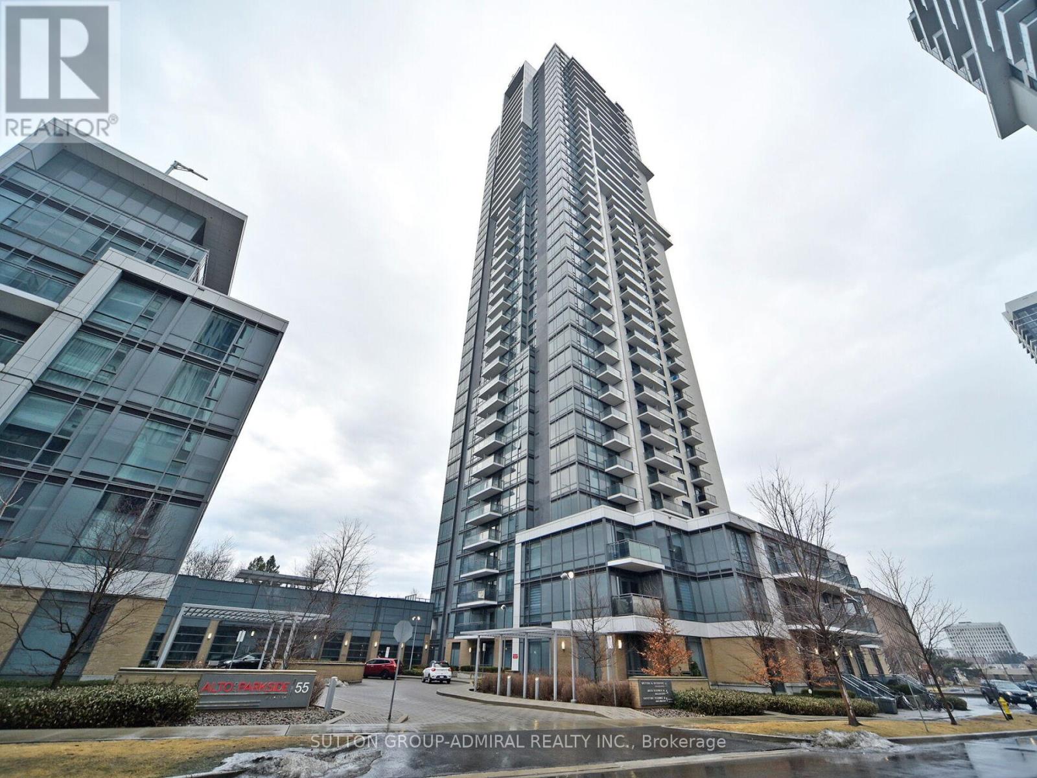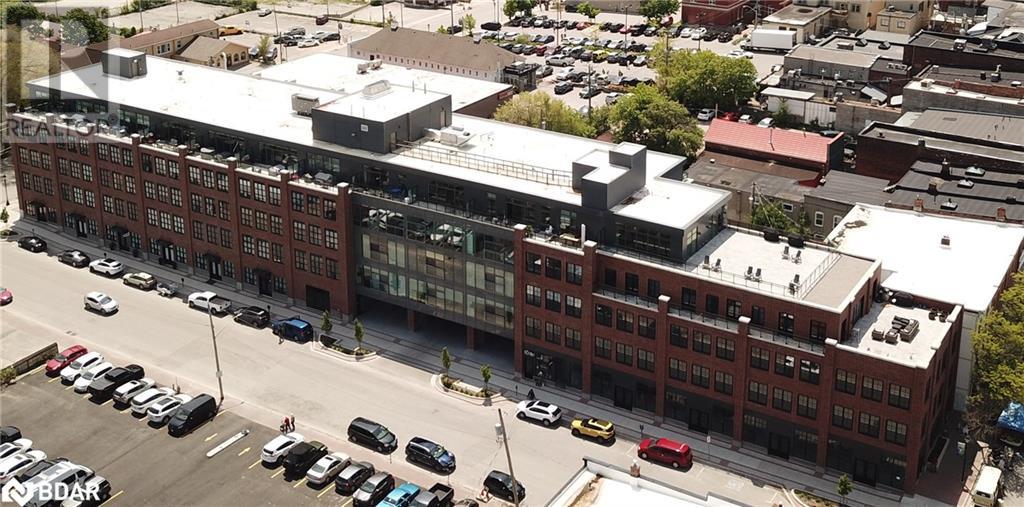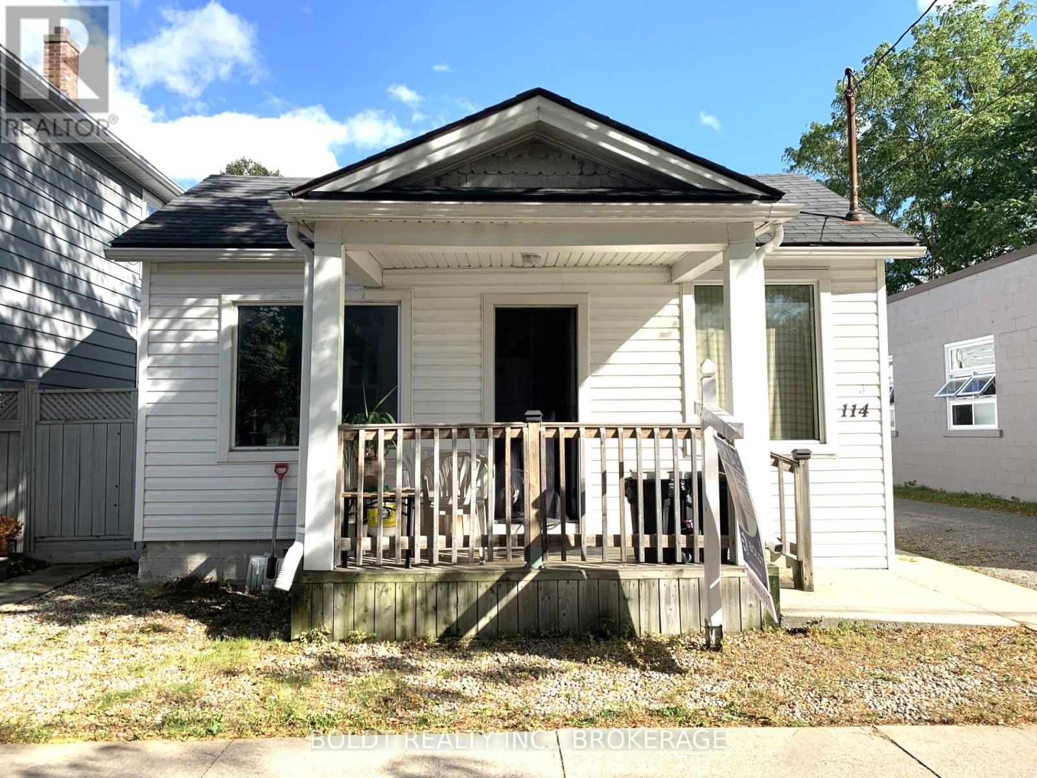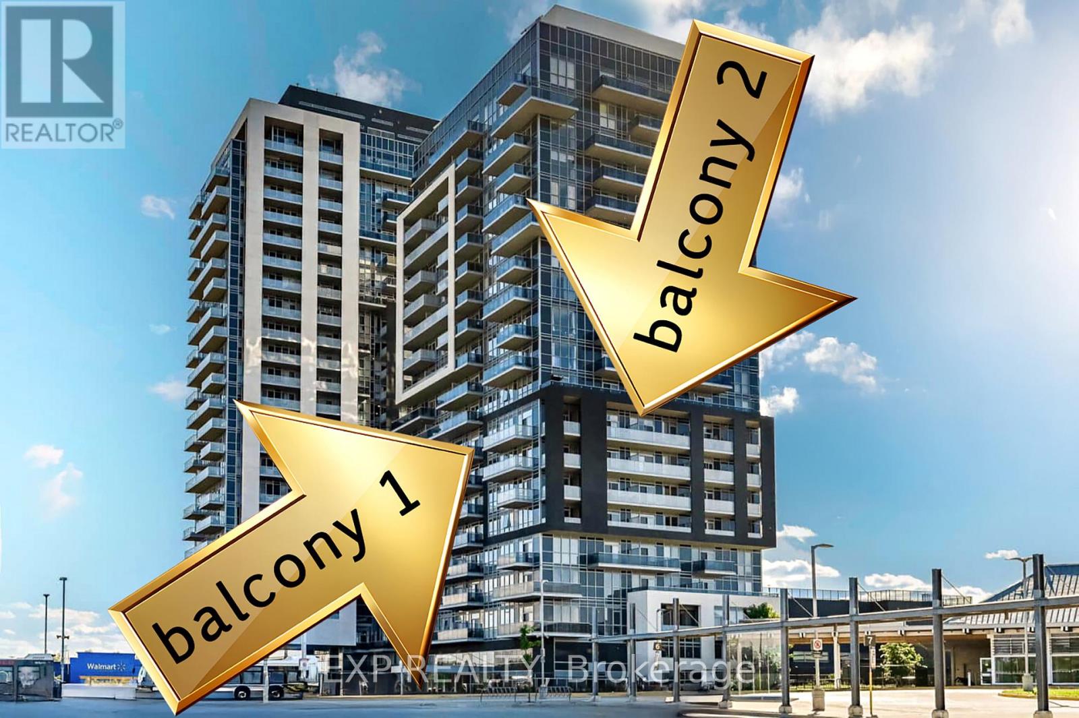302 - 18 Yorkville Avenue
Toronto (Annex), Ontario
This bright beautifully updated 2-bed, 2- bath corner unit offers over 900 sq ft of functional living space with a coveted split bedroom floor plan, balcony, parking & locker. Enjoy a newly renovated primary bathroom, updated kitchen, and floor-to-ceiling windows that fill the space with natural light. Thoughtfully designed layout with open-concept living and dining area, amazing for entertaining and everyday living. Steps to all that Yorkville has to offer; subway, luxury shops, top restaurants, the Four Seasons Hotel, and cultural landmarks like the ROM and the Gardner Museum. 24-hour concierge, fitness centre, party room, media room, rooftop terrace with BBQs, and visitor parking. This is refined Yorkville living at its best. Don't miss your chance to call it home. (id:55499)
RE/MAX Hallmark Realty Ltd.
504 - 251 Jarvis Street
Toronto (Church-Yonge Corridor), Ontario
Functional Executive Style Bachelor Suite with Modern Finishes Throughout + One Locker Included. Including wide Plank Flooring. Upgraded Gallery, Kitchen with B/I Appliances & Quartz Countertop. Good size Balcony for quiet Enjoyment. EnSite Laundry, Amazing Location. Close to Eaton Centre (Ryerson University, George Brown College & University of Toronto, Building has Premium Amenities Including A 24/7 Security/Concierge. Indoor/Outdoor Pool, Party Room, Gym, Rooftop Deck & More. Avaliable From June 16th 2025. (id:55499)
Homelife/miracle Realty Ltd
403 - 308 Palmerston Avenue
Toronto (Trinity-Bellwoods), Ontario
Floorplan Measures 713 SqFt at exterior walls. Only 7 Floors in this Cherished Boutique Condo Address Nestled Between a Family Residential Area and the Downtown Core, Close to World Class Hospitals, Universities, Offering you the Best of Both Worlds. This One Bedroom Plus Den/Office Condo has High Ceilings, 2 Juliette Balconies, A Welcoming Layout, A Walk In Closet In Bedroom, A Deep Laundry Room, and A Locker Downstairs. Enjoy a Walking and Dedicated Bike Lane Community with Michelin Star Restaurants, Int'l Coffee Shops and Public Transportation In Every Direction. Entertain in your Updated Kitchen as your Guests Encircle Around the Wide Granite Kitchen Peninsula. Recently Painted, New Light Fixtures Added, and a Washroom Refresh. The Hardwood Floors Throughout Provide a Clean Palette to Showcase your Design Choices. South Facing Juliette Balconies: in the Living and also in the Bedroom with Picture Perfect CN Tower Views. Capture the Sunset from your Bedroom to Relax You Into the Evening, But the Best Part...NO Fishbowl Effect. That Is- There Are No Windows or Buildings Looking Into Your Unit. (id:55499)
Royal LePage West Realty Group Ltd.
3505 - 55 Ann O'reilly Road
Toronto (Henry Farm), Ontario
Stunning 2 Br + Den, 2 Bath Luxury Unit In A High Demand Area W/All Year Round Unobstructed South East Views Of Toronto Skyline, Cn Tower & Lake. Approx 752 Sqft + Balcony. Bright, Open Concept, 9'Ceiling, Laminate Throughout. Stone Countertop & S/S Appliances. Spacious Master With 4Pc Ensuite. Mins To Fairview Mall, Hwy 404/401, Seneca College, Parks, Don Mills Station And More. Best view in the building* (id:55499)
Sutton Group-Admiral Realty Inc.
1 - 871 Sheppard Avenue
Toronto (Bathurst Manor), Ontario
LOCATION! LOCATION! Brand New END UNIT Townhome. Exquisite Modern Architect With Gorgeous View South Facing From High Above Private Terrace Rooftop, Enjoy Family BBQ With Private Backyard. Close To Hwy 401 and Allen Rd and Famous Yorkdale Mall, Walking Distance To Sheppard West Subway Station, Shops, Restaurants, TTC Bus Routes and Many More. **EXTRAS** Included underground parking, lawn care and snow removal. (id:55499)
Homelife Landmark Realty Inc.
1424 15/16 Sideroad E
Oro-Medonte, Ontario
LUXURIOUS TURN-KEY BUNGALOW ON A HALF-ACRE LOT WITH TOP-TIER UPGRADES! Set on a private, tree-lined lot with no rear neighbours, this extraordinary 3,116 sq. ft. bungalow delivers unbeatable style, space, and convenience. Centrally located between Orillia and Barrie just minutes from Hwy 11 access, this location is as practical as it is peaceful. Exceptional curb appeal greets you with a striking stone and vinyl exterior, covered porch, newly paved driveway (2021), exterior soffit lighting, and an oversized two-car garage with epoxy floors and a heater. Inside, the beautifully designed open-concept layout is made for everyday living and entertaining. The chef’s kitchen stuns with white cabinetry, large island with seating, quartz countertops, high-end appliances, and elegant tile backsplash, flowing seamlessly into a warm and inviting living room with a shiplap fireplace, wood beam mantle, and 9 ft. ceilings throughout the main floor. Entering the home, you’re met with stunning views through the rear windows, which continue unimpeded on the walkout composite deck with glass railings, all overlooking the treed view beyond. The primary suite is a dream, featuring a spa-like ensuite with a double vanity, glass shower, freestanding soaker tub, and a custom walk-in closet by Closets By Design (2022). The fully renovated walkout basement (2020) extends the living space with a bright rec room, wet bar with a quartz countertop, full bathroom, and two versatile rooms perfect for a gym, office, or playroom. The functional layout offers spacious storage and main floor laundry. Outside, the backyard is made for family fun with a playground, while modern upgrades like a 13 kW Generac whole home backup generator (2020) with ATS, and a professionally serviced UV water filtration system (2025), ensure rural living peace of mind. This is a rare opportunity to own a #HomeToStay that combines thoughtful design with high-end comfort! (id:55499)
RE/MAX Hallmark Peggy Hill Group Realty Brokerage
21 Matchedash Street S Unit# 208
Orillia, Ontario
WELCOME TO MATCHEDASH LOFTS NESTLED IN HISTORIC DOWNTOWN ORILLIA. THIS BRIGHT, OPEN CONCEPT 2ND FLOOR UNIT FEATURES 952 SQ FT WITH 1 BEDROOM PLUS DEN AND TWO BATHS. THIS UNIT BOASTS 9 FT CEILINGS, STAINLESS STEEL APPLIANCES, KITCHEN CENTRE ISLAND, GRANITE COUNTERTOPS, INSUITE LAUNDRY, UPGRADED LIGHTING, MODERN CEILING FANS, AND BEAUTIFUL STONEWORK. RELAX OR ENTERTAIN OUTDOORS ON THIS UNITS513 SQ FT GARDEN TERRACE OR TAKE YOUR PARTY UPSTAIRS TO THE ROOFTOP TO ENJOY VIEWS OF THE CITY. MATCHEDASH LOFTS OFFERS A WALKABLE LIFESTYLE BEING MERE STEPS FROM DOWNTOWN ENJOYMENT, THE WATERFRONT ON LAKE COUCHICHING, AND TRAILS FOR THE OUTDOOR ENTHUSIAST. COME TAKE A LOOK. (id:55499)
Coldwell Banker Ronan Realty Brokerage
114 Lake Street
St. Catharines (451 - Downtown), Ontario
INVESTMENT PROPERTY OR LIVE IN ONE AND RENT THE OTHER. 2 self-contained units side by side. One 3 Bedrm renovated; new flooring, painted, newer windows, updated Bathrm and more. Tenants pay heat and hydro. Front unit has electrical heating. Back unit has gas heating and Laundry. Front 1 Bedrm units is currently occupied by the tenant . Good Tenant willing to stay. In the past front unit was used for commercial space/office. Great location, close to all amenities, on bus route. Zoning M1. List of permitted uses in documents. ***Parking on the street or free parking on Albert Str. (id:55499)
Boldt Realty Inc.
91 Natalie Place
Toronto (South Riverdale), Ontario
Location, Location, Location!!! Stunning, Light Filled Freehold Semi-detached Home in the center of lovely Leslieville. 3+1 bedroom, 4 washrooms, Steps to shops, bank, restaurants, schools, parks and community center, TTC one bus to downtown center. Short drive to Lake Ontario and beautiful beach, quick drive to Highway DVP. This lovely house built in 2001, the Owner takes good care of the house, Newer Roof and hot water tank within 3 years. Main floor has 9 ft ceiling height, hardwood floor, through eat-in kitchen can walk out to back yard and double car parking. Second floor has two large bedrooms and one full bathroom. Master bedroom on third floor, luxury ensuite bathroom, double closet, walk out to balcony. Finished basement has one family room and one bedroom, one washroom, above grade window. Private Low Maintenance Landscaped garden with beautiful flowers through Spring, Summer and Autumn. (id:55499)
Homelife New World Realty Inc.
904 - 2093 Fairview Street
Burlington (Freeman), Ontario
Welcome to the Paradigm Condominium Community! This bright and beautifully designed 837 sq. ft. corner unit offers a thoughtfully laid-out floorplan filled with natural light from three sliding glass doors and two private balconies, creating a refreshing cross breeze. Professionally decorated by Claire Jefford, the unit showcases elegant custom drapery, designer light fixtures, and stunning wallpaper, adding a sophisticated touch to every room. It also includes an extra-wide parking space and two large storage lockers conveniently located on Level 3 (190 & 202).As you enter, a spacious foyer leads into an open-concept living area featuring wide plank laminate flooring and numerous high-end upgrades. The chef-inspired kitchen is equipped with upgraded cabinetry, quartz countertops, a marble backsplash, upgraded stainless steel appliances including a dishwasher, and a generous island with a breakfast barideal for both daily use and entertaining. The primary bedroom boasts a walk-in closet and a luxurious 3-piece ensuite bathroom with a walk-in glass shower. The second bedroom, located adjacent to the 4-piece main bath, includes a custom closet organizer for added convenience.Residents of Paradigm enjoy exceptional, resort-style amenities year-round, including an indoor pool, sauna, hot tub, basketball court, party room, theatre room, and fitness centre, among others. This beautifully upgraded unit offers comfort, style, and functionality truly a must-see! (id:55499)
Exp Realty
2 - 97 John Street E
Bradford West Gwillimbury (Bradford), Ontario
Welcome to 97 John St E, a beautifully renovated one-bedroom apartment now available for lease. This bright and spacious unit offers a comfortable layout that's perfect for individuals or couples. With plenty of natural light, generous closet space, and a cozy atmosphere, its a place you'll be happy to call home. The kitchen comes equipped with essential appliances, making everyday cooking simple and convenient. Located close to shops, restaurants, and public transportation, you'll have everything you need just steps away. The unit will be available for move-in on May 15th. All utilities water, gas, and hydro are included in the rent. Laundry is coin-operated, and there is a shed available for extra storage. Please note that parking is not included. (id:55499)
Royal LePage Security Real Estate
359 Chaffey Street
Welland (773 - Lincoln/crowland), Ontario
Discover this wonderful new community in South Welland! This brand-new, unit features 3spacious bedrooms and 2 full bathrooms. Conveniently located within walking distance to schools, a hospital, and all essential amenities. The home includes all appliances, with main-floor laundry for added convenience. A perfect space for families! (id:55499)
Property.ca Inc.


