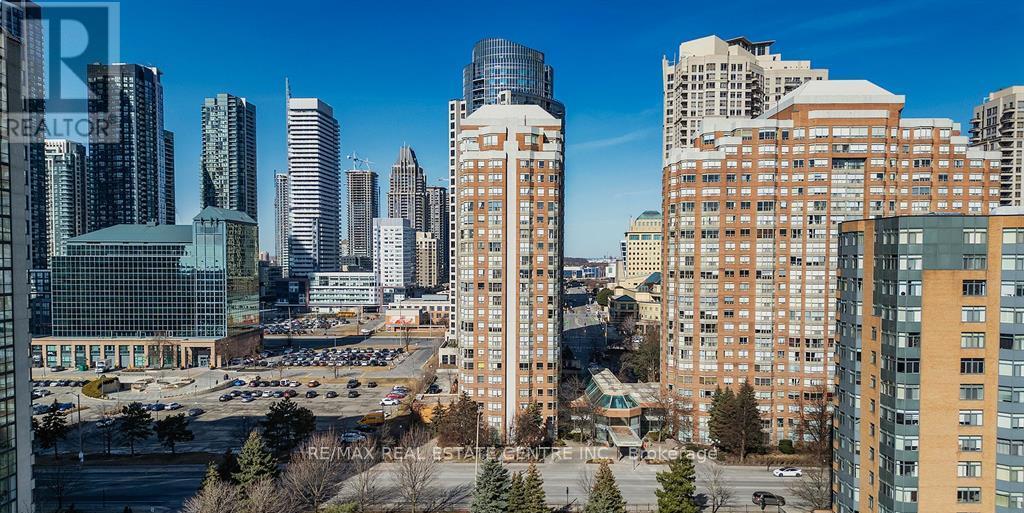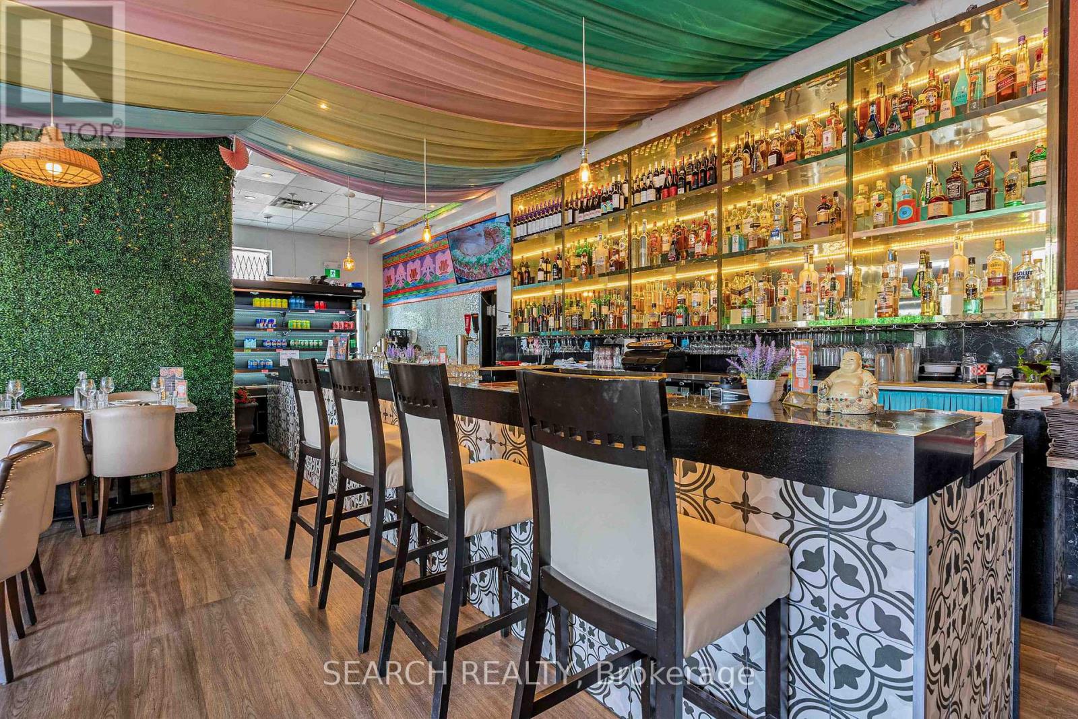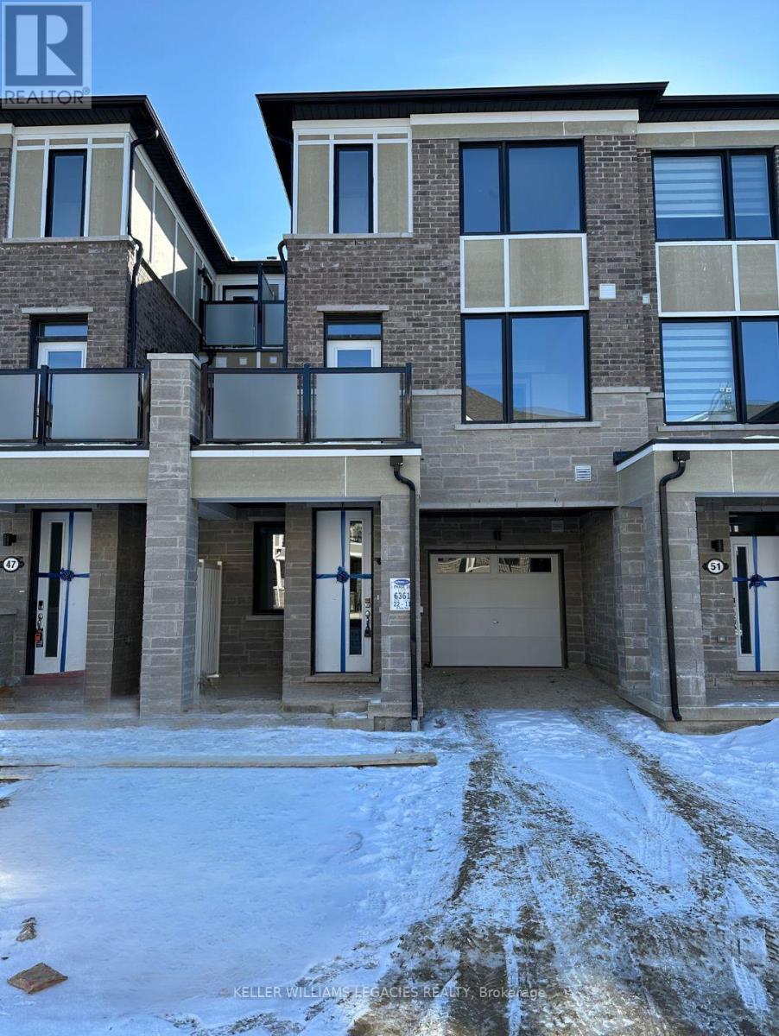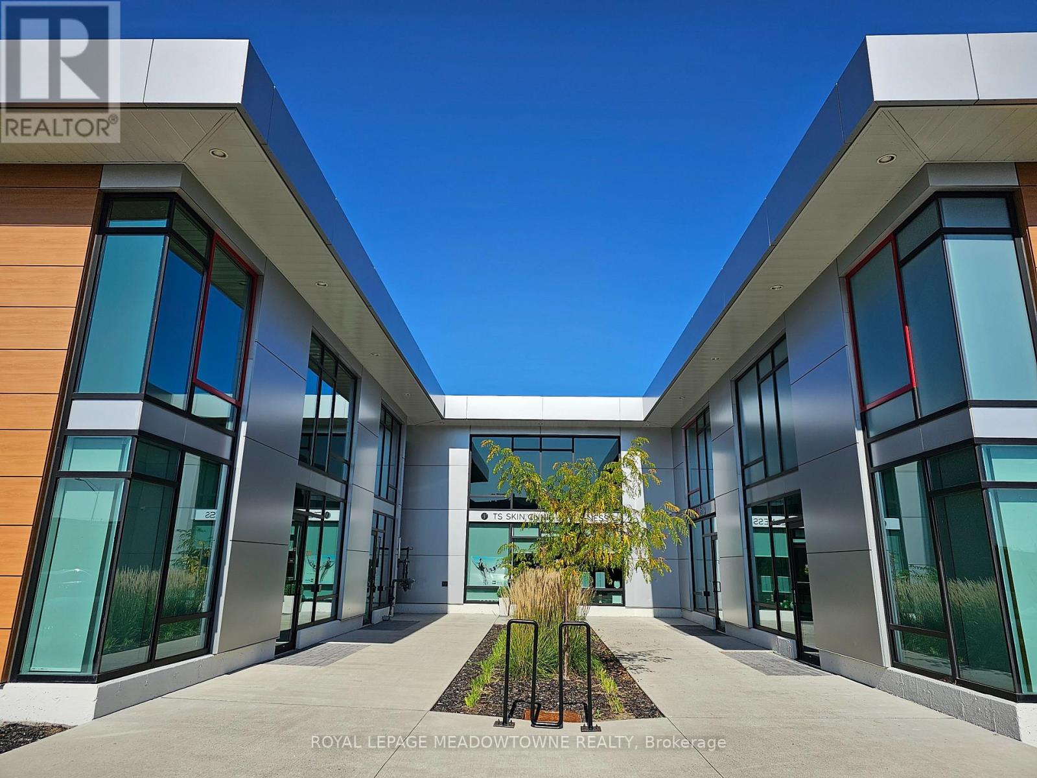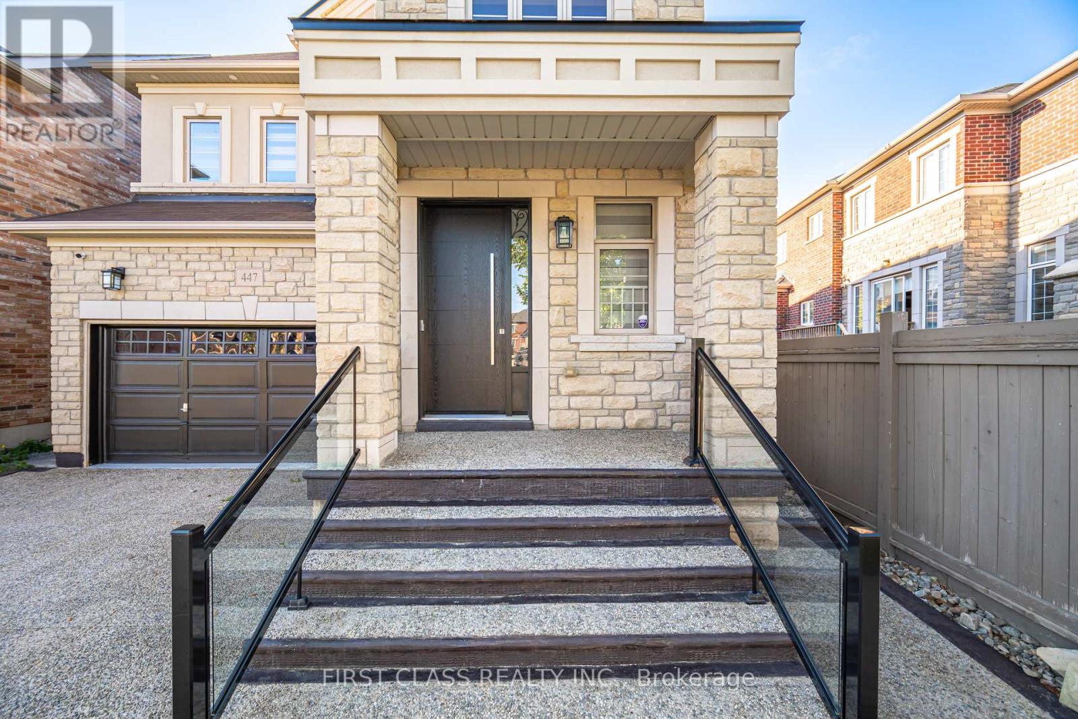702 - 335 Webb Drive
Mississauga (City Centre), Ontario
Welcome to this **Very Spacious** Well Maintained Condo Apartment consisting of 2 Huge Bedrooms + Den (Can be Used As an Office or Kids Room) along with 2 Full Bathrooms. The Condo has an Excellent Function Layout which Complements the Huge Windows that Bring in Ample Natural Light. Boasting a rarely Offered Split Bedroom Layout. This Residence features a Spacious Ensuite With a Walk-in Closet and 4pc Ensuite. An Excellent Opportunity for both First-time Homebuyers And Investors. This Gem is Conveniently situated In the Heart of Downtown Mississauga with in Walking Distance to the Very Popular Square One Shopping Mall, Living Art Centre, Main Library, Go Transit, Bus Terminal, YMCA, Celebration Square, Sheridan College, and the Upcoming Most Awaited Light Street Train (LRT). Close to all Major Highways. Extremely Clean Well Managed Building With Tons Of Amenities To Spoil You Such As Indoor pool, Sauna and Hot Tub, Tennis And Squash Courts, Exercise/Gym Room and A party Room. ***Maintenance Fees Includes: Central AC, Heat, Water, High Speed Internet & Parking.24-Hour Concierge, Indoor Pool, Sauna, Gym, Tennis Court, Indoor Squash Free underground & Visitor Parking. (id:55499)
RE/MAX Real Estate Centre Inc.
116 - 402 The East Mall
Toronto (Islington-City Centre West), Ontario
Modern Condo Unit In A Asa Location! Great For Young Professionals, Investors Or First-Time Buyers This Unit Features: 9Ft Ceilings Quartz Countertops, 1 Parking Spot And 1 Locker! Close To Shopping, Highway 427, Downtown Toronto, Schools, Parks, Public Transit And Much Morel (id:55499)
RE/MAX Gold Realty Inc.
1211 - 530 Lolita Gardens
Mississauga (Mississauga Valleys), Ontario
Perfect for Renovators & First-Time Buyers Bright 2-Bedroom on the 12th Floor with Great Views A fantastic opportunity for renovators and first-time home buyers! This bright and spacious 2-bedroom unit on the 12th floor is ready for your personal touch. With a well-laid-out floor plan, large windows, and great views, this unit offers endless potential to create your ideal home. Enjoy separate living and dining areas, and a roomy primary bedroom. While the unit needs updating, it's a blank canvas in a well-maintained building with excellent value. All utilities are included in the maintenance fees a major plus for budget-conscious buyers. Building Amenities: Indoor pool, exercise room, party room, sauna, recreation and billiards room, and one underground parking spot. Visitor parking available. Convenient Location: Steps from shopping, schools, grocery stores, and public transit. Easy access to the QEW, Highway 401, GO Stations, and the upcoming LRT line. (id:55499)
RE/MAX Escarpment Realty Inc.
Unit A - 7454 Airport Road
Mississauga (Malton), Ontario
An outstanding opportunity to own a profitable, turnkey restaurant in a prime Mississauga location, currently operated by a Michelin-starred chef and celebrated for its exceptional cuisine and service. Fully renovated in 2023, this stylish and modern space features a brand-new bar, a commercial-grade kitchen with top-tier equipment including walk-in cooler/freezer, and expansive prep areas. With LLBO licensing, seating for 75 guests, and a prominent location in a high-traffic plaza with ample parking, the restaurant benefits from strong visibility, steady foot traffic, and a loyal customer base. The layout is optimized for dine-in, takeout, and delivery, and offers full flexibility to rebrand, ideal for independent operators or expanding brands. Whether you choose to continue the high-end Indian dining experience or introduce a new concept, this fully equipped and revenue-generating operation is ready for immediate success. A rare chance to establish or expand your presence in one of the GTAs most vibrant culinary markets. Remaining lease for 3+5 years with low rent of $7300(unchanged until April 2028)including TMI. More details available upon request for serious buyers only. Please do not go DIRECT and do not talk to Employees. (id:55499)
Search Realty
3497 Post Road
Oakville (Go Glenorchy), Ontario
Stunning Brand-New never-before-lived-in Freehold Townhouse. This bright and spacious house is perfectly situated in the highly sought-after area of Oakville. Boasting a premium lot directly across from an upcoming park and school, this home offers a prime location for families & professionals alike. Perfect for Growing Families & Hosts: With 4 great-sized bedrooms, 5 washrooms, & ample living space, this home is ideal for families or those who love to entertain. Key Features: Open & Airy Design: The home showcases smooth 9-foot ceilings throughout the main & 2nd floor, creating a seamless flow and expansive feel. Elegant Flooring: Oak engineered hardwood graces the main floor and upper foyer, complemented by oak stairs and contemporary square picket railings, adding a touch of modern luxury. Chefs Kitchen: Upgraded to perfection with quartz countertops, extended cabinetry, a breakfast bar, stylish backsplash, undermount stainless steel double-compartment sink, and brand-new appliances, making it ideal for cooking and entertaining. Spacious Living Area: A cozy living room with a fireplace sets the perfect mood for relaxation, while large windows throughout fill the space with natural light. Generous Bedrooms: Four (4) spacious bedrooms, each with large closets. Two (2) luxurious master suite featuring ensuite bathrooms, walk-in closets, & private balcony w/open views with the bedroom on the loft level. Finished Basement: Enjoy the large rec room, perfect for family gatherings or entertainment, along with a convenient 2-piece washroom. Convenient Garage & Parking: A tandem driveway comfortably accommodates two large vehicles, while the built-in garage comes with a door opener, rough-in for an electric car charger, and direct access to the home. Located just minutes from Hwy 407 & Hwy 403, close to grocery stores, banks, parks, schools, hospital & all essential amenities. Whether you're commuting or enjoying nearby leisure activities, everything is within easy reach. (id:55499)
Ipro Realty Ltd
Ipro Realty Ltd.
49 Melmar Street
Brampton (Northwest Brampton), Ontario
Welcome to this exceptional Mattamy Homes built townhouse in the heart of Brampton! Graced with an impressive 1605 SF of smartly designed interior living space, this dream dwelling offers your family the perfect blend of urban convenience and modern luxury. Boasting 3 well-sized bedrooms and 3 beautiful bathrooms, the spacious home ensures that each family member enjoys their private space. For those constantly on the move, the proximity to Mount Pleasant GO Station is invaluable. Don't miss out on this unique opportunity for upscale living in Brampton. Come and experience it for yourself! (Please note that Photos are Virtually Staged) (id:55499)
Keller Williams Legacies Realty
891 Pickersgill Crescent
Milton (Ha Harrison), Ontario
Stunning, move-in ready family home in quiet Milton enclave. This recently renovated masterpiece, boasts high-end finishes throughout. Highlights of the $200,000 worth of interior and exterior upgrades include: Gourmet kitchen with Chef's island, large commercial sink, gas stove, re-finished cabinets, granite countertops, modern stainless steel appliances, rich upgraded backsplash and tiles. Stylish hardwood floors, fully renovated huge master ensuite with spa-like glass shower, luxury custom master walk-in closet and separate built-in shoe closet. Chic main floor powder room, solid wood doors with brass handles throughout. 7 1/2 inch baseboards, 4 1/2 inch window casings, extensive wainscotting, coffered ceilings, Aria cold air return vents. 9 ft ceilings on main, generous number of pot lights, crown moulding throughout, smooth ceilings. Hunter Douglas blinds and California shutters allow an abundance of natural light. Gorgeous solid maple stairs lead to your fabulous 2nd floor family room with paneled ceiling. No detail was overlooked, no expense was spared. Enjoy the privacy and majesty of the large mature trees, the fully landscaped backyard escape with interlock patio, Beachcomber hot tub and mature gardens. Move in and enjoy entertaining this summer! Recently resealed driveway on this quiet crescent street with no through traffic. Walking distance to excellent schools (Public and Catholic) and under 10 minutes to all Halton Conservation Parks. Bungalow behind ensures greater privacy and no home located directly across the street. Family friendly street and neighbourhood. Close to 401 and 407 as well as Milton GO Station. Two-minute drive to nearest grocery, pharmacy and bank. Close to community centres and the velodrome. So, get on your bike - because this is the Forever Home your family deserves! (id:55499)
New Era Real Estate
223 - 2355 Sheppard Avenue W
Toronto (Humberlea-Pelmo Park), Ontario
Condo Townhouse - 2 Br, 2 Bath. Boasting Brilliant Open-Concept, Bright Space And Huge Windows. Main Floor Plan That Is Perfect For Entertaining Family & Friends, W/O Balcony Off The Main & Large Kitchen Island W/Functional Layout. This Townhouse Comes W/Builder Upgraded Laminate Flooring & Stainless Steel Appliances. 1 Underground Parking And 1 Locker. Enjoy Being In The Heart Of Toronto W/Many Great Nearby Amenities. The TTC bus stop is near the door, Downsview subway is very close The 401 highway entrance is very close (3km)24*7 CCTV security by condo, automated smart access to garage, locker, and shared elements. The balcony in the back is facing the shared backyard, creating a calm environment House and Equipment only 6 years old. Multiple schools located around. (id:55499)
Century 21 Leading Edge Realty Inc.
11 - 2578 Bristol Circle
Oakville (Wp Winston Park), Ontario
Brand-New Professional Office Condo in Prime Winston Business Park Location Now Available for Immediate Occupancy! Take your business to the next level with this newly constructed, single-story professional office condo ,offering a sleek, modern design and exceptional functionality. Featuring an impressive 18-foot clear height and a newly built mezzanine, this space provides a spacious yet open layout perfect for a wide range of professional uses. Strategically located at the high-traffic intersection of Winston Park Drive and Bristol Circle, this property is at the heart of Winston Business Park, one of the area's most desirable commercial hubs. Enjoy unmatched convenience with restaurants, fitness centers, and retail shopping just steps away. Additional highlights include: Immediate occupancy Ample on-site parking for staff and visitors Modern construction with flexible layout potential excellent visibility and accessibility Please Note: The following uses are EXCLUDED dental clinic, physiotherapy, chiropractic, recreational use, massage, spa, and escort services. Whether you're an established business or a growing enterprise, this professionally designed space offers a rare opportunity to secure a prestigious location in a thriving commercial area. Great for a Family Physician Lease to Own is a possible option. Inquire for more details. (id:55499)
Royal LePage Meadowtowne Realty
9 Histon Crescent
Brampton (Madoc), Ontario
Great Location Close To Bus & Kennedy Rd. Family Oriented Neighbourhood, Easy Access To 410Hwy, Transportation, Schools & Community Centre. 5 Level 3 + 1 Bedroom. Home Attached Garage, Fenced Yard With Mature Tree And Garden Shed. Kitchen W/ Breakfast Area, Living Room W/O To Deck, Laundry Area + Cold Storage, Small Den Or 4th bedroom in basement. Unit freshly painted. (id:55499)
Royal LePage Signature Realty
50 Donald Stewart Road
Brampton (Northwest Brampton), Ontario
Absolutely Stunning Detached Home, Rosehaven Built under Tarion Warranty, with 25K builder Upgrades, Open concept layout, 4 Bedroom ,4 washrooms,2 Ensuite Bathrooms,9 ft ceilings on Main and 8ft on 2nd floor. Oak staircase with Iron spindles, Hardwood floors throughout except bedrooms. Modern beveled edge trims & baseboard. Zebra blinds. Stainless steel appliances. Upgraded kitchen cabinets and granite countertops. Pot lights on main floor. Upgraded Fireplace in Family room. 2nd floor laundry room. Close to 2 big Parks, 10 minutes to Mount pleasant Go and HWY 410, Steps away from School, Convenience stores, Day care, Public transit. Make it yours today and enjoy this Beautiful Home with your Family. (id:55499)
RE/MAX Gold Realty Inc.
447 George Ryan Avenue
Oakville (Jm Joshua Meadows), Ontario
Welcome to your dream home with modern and custom upgraded 4-Bedroom, 4-Bathroom in Oakville. Fully Upgraded Modern Home Boasting a functional floor plan with lots of sunlight, including a high ceiling on the main floor, a modern open-concept kitchen with an island with a beautiful chandelier light bringing glory and quartz countertops and backsplash, upgraded top-line stainless steel appliances, Eat-In Bar And Breakfast Area. Freshly painted, Modern Custom Front Door, with brand new aluminum/glass railing on the front porch. Hardwood Floor throughout, Pot lights on Main floor & First Floor hallway. Separate Functional Layout With Living & Family Room with Gas fireplace. Main Floor Home Office with French doors. Two Mud rooms. 2nd Floor Spacious Prime Bedroom with walk-in Closet and 5-piece en-suite. Large Guest bedroom with en-suite bath. The Other 2 Bedrooms Are Generous Size with Jack & Jill bathroom. A two-car garage and additional driveway parking complete this exceptional property, making it the perfect place to call home. only 7 year old home **EXTRAS** This Beauty Features Exposed concrete from Driveway to backyard. Prime Location Public Transit, Trails. Min/Drive To School, GO Station, Community Centre & Entertainment. The Buyer And Buyer's Agent to verify all measurements & tax. All upgrades list attached. (id:55499)
First Class Realty Inc.

