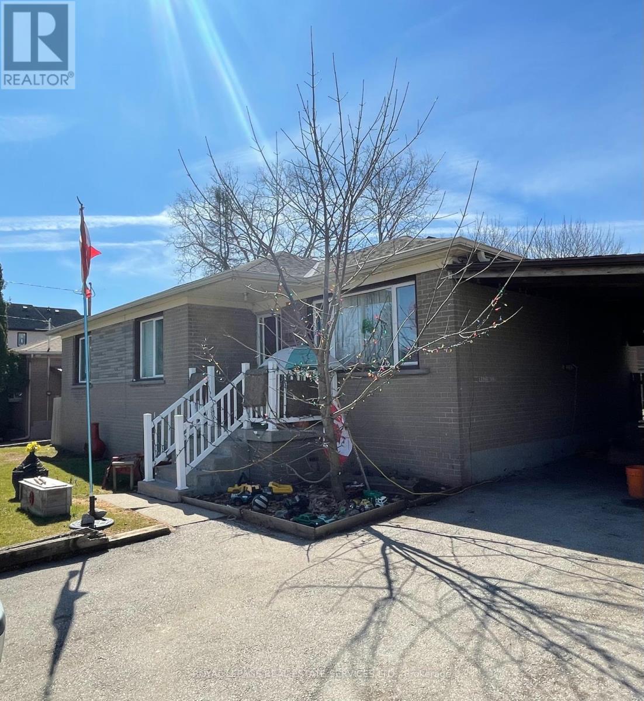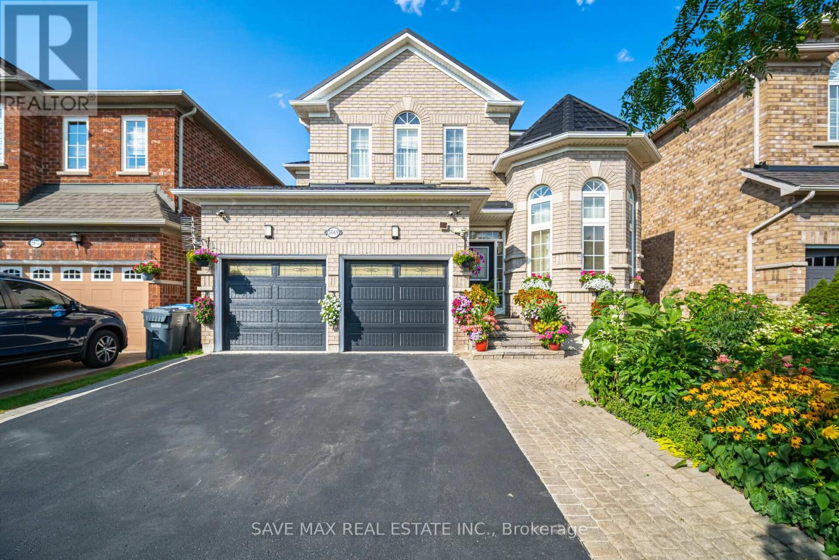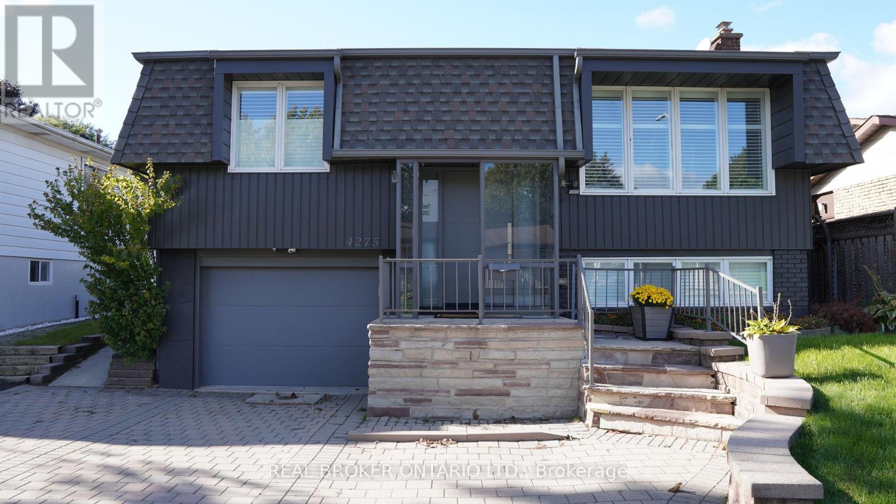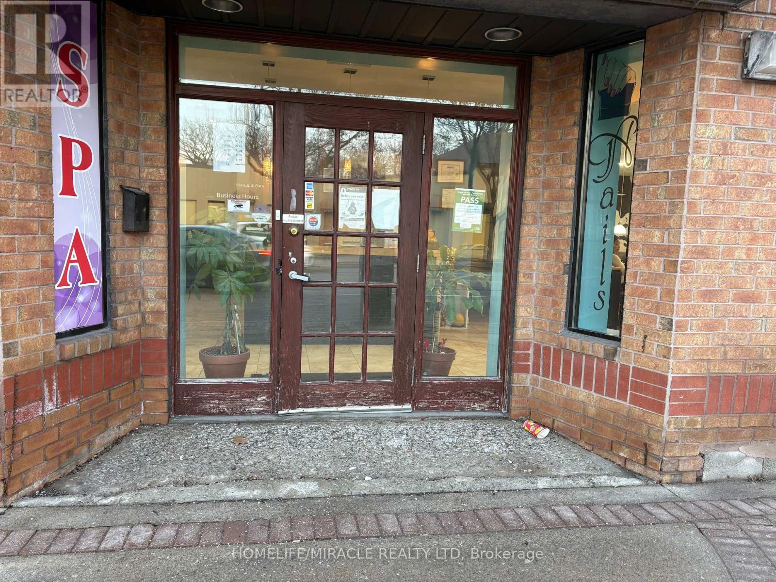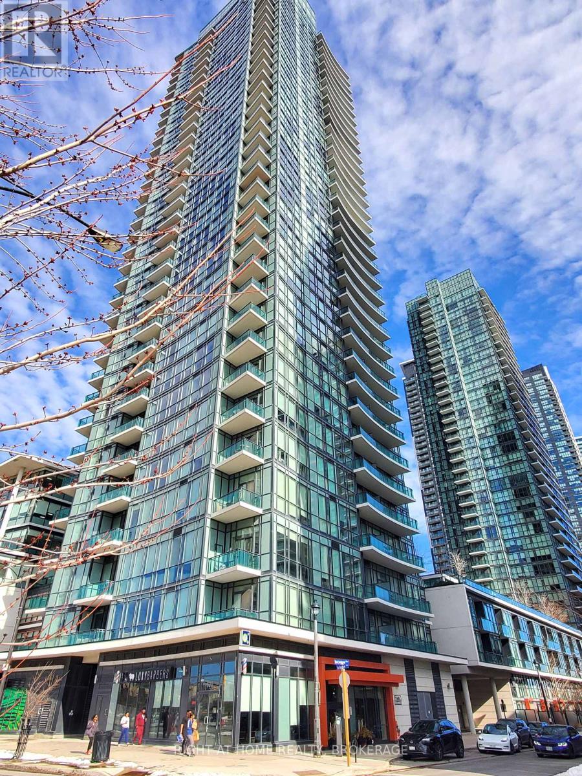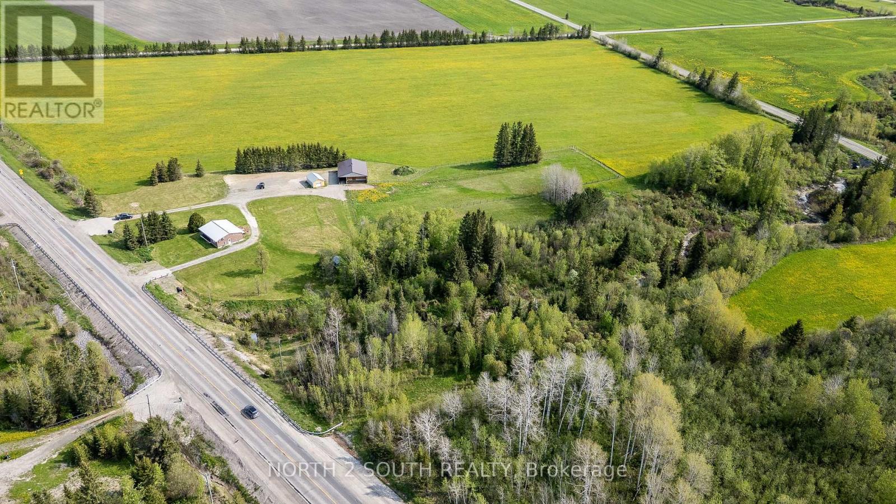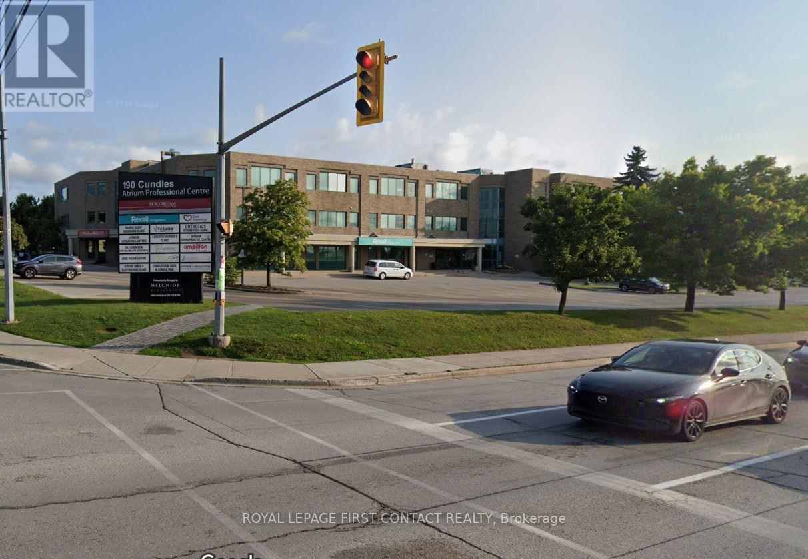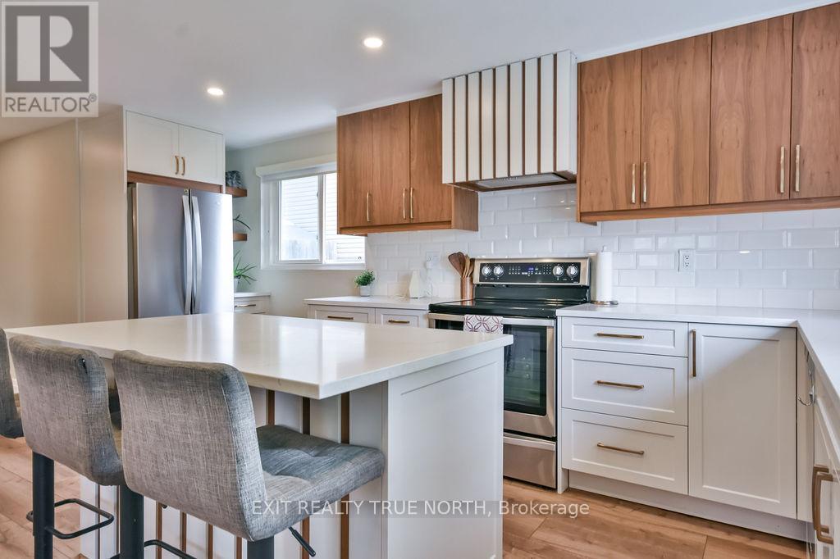14 Rustywood Drive
Brampton (Fletcher's West), Ontario
Beautifully maintained detached 2-storey home located in a highly desirable neighborhood. This spacious and inviting residence features 3 generous bedrooms, 3 modern washrooms, and a fully finished basement with two additional bedrooms perfect for extended family or guests. Recently professionally painted throughout, the home offers a fresh and contemporary feel. The open-concept kitchen includes a bright breakfast area and brand new stainless steel appliances, ideal for everyday living and entertaining. Key updates include a new roof (2017) and furnace (2020), providing comfort and long-term peace of mind. Dont miss this fantastic opportunity to own a stylish, functional home in a prime location. (id:55499)
Save Max Re/best Realty
20 Histon Crescent
Brampton (Madoc), Ontario
Power of Sale. Must See!!! Welcome to 20 Histon Crescent in Brampton's charming Madoc neighborhood! This delightful 5-level backsplit offering both comfort and space. Hardwood and ceramic flooring flows seamlessly throughout the home. The sunken family room, complete with a snug fireplace, is perfect for those chilly evenings when all you want to do is curl up with a good book or enjoy a movie night with loved ones. Large covered deck that overlooks your very own inground pool! Imagine hosting summer barbecues or simply unwinding with a refreshing drink as you soak in the serene views of your expansive backyard. With a lot stretching 173 feet deep, there's plenty of room for kids to play, pets to roam, or even to cultivate your dream garden.The lower level offers flexibility, whether you need a fourth bedroom, a home office, or a creative space to let your imagination run wild. Plus, with three parking spaces, accommodating guests or multiple vehicles is a breeze. Nestled in a friendly cul-de-sac, this home is just a stone's throw away from parks, schools, and public transit, making daily errands and commutes as convenient as can be. Don't miss out - 20 Histon Crescent is ready to welcome you home! (id:55499)
Royal LePage Your Community Realty
59 - 3515 Odyssey Drive
Mississauga (Churchill Meadows), Ontario
Best Investment Opportunity. Unit Is Already Leased! Excellent Opportunity To Purchase One Of Best Units, Approx. 1184 Sq.Ft, Prime Location In Gta West Market At The Corner Of 9th Line And Eglinton Ave. Very Busy Plaza With All Kind Of Different Businesses. This price is only for the property without the business. Please do not go directly. The unit is already leased. (id:55499)
RE/MAX Gold Realty Inc.
522 Weynway Court
Oakville (Wo West), Ontario
Opportunity awaits! Welcome to 522 Weynway Court located in prime West Oakville, close to shopping, transportation and beautiful Lake Ontario! This solid bungalow situated on an oversized 60 x 120 foot lot provides endless options! Tear down and rebuild (many custom homes in the immediate area already), renovate and live in, keep it as an income producing property in its current state. The main floor features 3 bedrooms, living room, dining room, kitchen, 4 piece bathroom and laundry facility. The basement, with separate entrance from back, is set up as a fully functioning "in law suite" with 2 bedrooms, kitchen, full bathroom, family room and a second laundry room. This home is priced to sell in today's market. Don't miss out! (id:55499)
Royal LePage Real Estate Services Ltd.
5669 Freshwater Drive
Mississauga (Churchill Meadows), Ontario
Gorgeous and Bright 4 Bedroom/4 Bath Detached Home in the Quiet Prestigious Neighborhood of Churchill Meadows. Close Proximity to Desirable Schools, Hwy 407 & 403, Plaza and Library. 9ft Ceiling in Main Floor. Sun Filled Living Space with Round Window. Gas Fireplace in the Family Room. Many Upgrades, Professionally Landscaped. Hardwood Floors Throughout. No Carpet. Finished Basement With Full Bath and Pot Lights. Rough in Kitchen. Metal Roof with Lifetime Warranty. Upgraded Kitchen and Bath 2022, Metal Roof And Pot Lights. All Window Covering. Stainless Appliances,Furnace(2023), Heat Pump(2023), Water Heater(2023) (id:55499)
Save Max Real Estate Inc.
4275 Longmoor Drive
Burlington (Shoreacres), Ontario
Spacious Custom Ranch Bungalow in Prime South Burlington! This home offers 2,082 sq ft on the main level plus a 1,589 sq ft finished basement, providing approximately 30% more above-ground space than similar bungalows in the area. The bright main level features four generously sized bedrooms and 2.5 bathrooms, including a primary suite with a walk-in closet and a luxurious 5-piece ensuite features rarely found in homes of this era. The kitchen w/skylight and a side patio door is adjacent to a large dining room, offering the perfect opportunity to create your dream open-concept kitchen. An inviting living room is ideal for entertaining, while a versatile bonus room at back can serve as a home office or be converted into a fifth bedroom overlooking the backyard. Recent updates include newer windows, garage door, front door, updated electrical panel, designer bathrooms and basement carpeting. The lower level accessible via a separate rear entrance, offers endless possibilities, including the potential for a 2-bedroom rental suite or in-law suite. Outdoor features include a triple-wide interlock driveway, landscaped front and back yards & a fully fenced 145-foot deep lot. Situated in the heart of South Burlington, this home is within walking distance to Nelson Park, Nelson High School, Pauline Johnson Elementary School (ranked #1 in Burlington), bike paths, and local shopping. Enjoy easy access to the GO station, QEW, the lake, tennis clubs, and additional shopping options. This unique property offers significantly more space and amenities than comparable homes in the area. Whether you have a large family or simply desire extra space, this home is a must-see. Don't miss out on this rare opportunity to own a standout property in a sought-after neighbourhood. (id:55499)
Real Broker Ontario Ltd.
2 - 131 Main Street N
Brampton (Downtown Brampton), Ontario
" Low Rent Low Rent Low Rent" An opportunity to own a very profitable turnkey Nail & Spa Business in Brampton Business Set up: Highly efficient operation and set up to buy and start making money from Day 1. The business comes fully furnished, stocked, and equipped with everything you need to get started Location: One of the busiest shopping area of Down Town Brampton surrounded by thick residential and commercial units and ample parking. Great amount of daily traffic and exposure. Leasehold and equipment: Pristine Condition 6 fully equipped manicure stations, 6 pedicure stations, and 4 large private spa rooms with aesthetic beds, In-suite laundry and 2 washrooms. Opportunity to add hair styling. Staff: Professionally trained and skilled. Profitability: Very High as the fixed expenses of lease is super low. Training & Support: The Seller is willing to stay back for 6 months for guaranteed success of the buyer in this new venture. The premises got the space, layout design and landlord's permission to divide the business in two sections. One section separately operating as current spa and other section for additional revenue and profitability as Hair Dressing and Massage Parlor/Therapy Rooms. (id:55499)
Homelife/miracle Realty Ltd
2603 - 4099 Brickstone Mews
Mississauga (Creditview), Ontario
CORNER UNIT! Bright south-west sun-filled exposure, views of Lake Ontario, Niagara Escarpment, enjoy both the sunrise and sunset! Large 2 beds/2 full baths + DEN. Stand-up shower. Updated modern flooring, high baseboards, neutral paint & décor, lighting, stainless steel appliances, backsplash, granite counters, commercial sink, 9 ft breakfast bar. Open concept plan, 9 ft ceilings, floor to ceiling windows & sheers. 986 SqFt (builders plans, Birch Model) including large19x5 ft covered balcony with raised composite tiles, sweeping views and overlooking the landscaped gardens. In-suite laundry. Two central furnace/AC units for zoned comfort. Parkside Village Luxury Building & 50,000 SqFt of Amenities, pool, hottub, sauna, gym, yoga, billiards, games room, kids room, movie theatre, library, extensive in/outdoor recreation, rooftop gardens, BBQ, party rooms, lounges, wine cellar, internet lounge, onsite property management, 24hr concierge, ground floor Starbucks & restaurants. Prime Square One location. Walk to GO Transit, Sheridan College, Schools, Parks, amenities galore! Handy underground parking spot, storage locker & bike storage all next to the elevator for easy access. Pride of ownership! Smoke-free, pet-free, spotless home! Move-in ready! (id:55499)
Right At Home Realty
335147 Hwy 11 N
Englehart (Central Timiskaming), Ontario
All-brick bungalow on 36+ acres just north of Englehart, ideal for horse lovers or anyone seeking a rural lifestyle. The main floor features an open-concept layout with two bedrooms, a full 4-piece bathroom, and a 2-piece powder room. The finished lower level includes a large third bedroom, an L-shaped rec room, laundry area, and utility room. A turn-around driveway leads to a detached 16 x 24 garage that is insulated and wired. The 40 x 50 horse barn offers ground-level hay storage (30 x 20), three oversized box stalls two lined with Soft Stall flooring and a heated tack room with a sink and hot water on demand. The fenced pasture includes a shelter, making it ready for horses. Total above grade living space is 1,198 sq. ft. (id:55499)
North 2 South Realty
310 - 190 Cundles Road E
Barrie (Cundles East), Ontario
The Atrium Professional Centre stands as a beacon of sophistication and efficiency in Barrie's bustling landscape. This 3 storey building is situated at the vibrant crossroads of Cundles Road East and St. Vincent Street, this esteemed establishment enjoys the constant hum of activity, making it an unparalleled hub for professionals and visitors alike. Abundant on-site parking ensures stress-free arrivals, while the grand lobby welcomes guests with its welcoming ambiance. Housing a diverse array of medical and professional tenants, fostering an environment where excellence thrives. **EXTRAS** Hydro (id:55499)
Royal LePage First Contact Realty
245 Letitia Street
Barrie (Letitia Heights), Ontario
Welcome to 245 Letitia Street, Barrie a beautifully renovated and fully remodelled turn-key duplex that offers an exceptional opportunity for both homeowners and investors. This thoughtfully updated property showcases modern design and craftsmanship at every turn, featuring two custom kitchens complete with high-end cabinetry that extends seamlessly through the foyers and laundry rooms, offering both style and storage. Each bathroom has been tastefully renovated with contemporary finishes, adding to the homes cohesive, upscale feel. Enjoy the warmth and elegance of wide plank oak flooring throughout, complemented by the ambience of recessed pot lighting in every room. The lower unit boasts professional soundproofing, ensuring comfort and privacy, while updated electrical systems, brand new windows, and stylish new doors throughout the property offer peace of mind and energy efficiency. Whether you're looking to live in one unit and rent the other, or add a high-quality asset to your portfolio, 245 Letitia Street is a rare find that delivers on quality, comfort, and long-term value in one of Barrie's sought-after neighbourhoods. (id:55499)
Exit Realty True North
Upper - 32 54th Street S
Wasaga Beach, Ontario
RENOVATED BEACH TOWN RETREAT OFFERING FAMILY-FRIENDLY COMFORT AND A PRIVATE BACKYARD ESCAPE! Live the Wasaga Beach lifestyle in this stylishly renovated upper unit, perfectly positioned within walking distance to sandy beaches, waterfront trails, parks, schools, and all your daily essentials. Set on a peaceful, quiet street lined with mature trees, this home showcases fantastic curb appeal and a welcoming setting thats ideal for family living. Enjoy exclusive use of the garage and the fully fenced backyard, featuring a sprawling two-level deck, lush green space, and plenty of room to play, relax, or entertain under the trees. Inside, the bright and airy open-concept layout features a charming bay window in the living room, easy flow into the kitchen and dining area, and a sliding glass walkout to the back deck for effortless indoor-outdoor living and al fresco dining. With two full 4-piece bathrooms with bathtubs, in-suite laundry, stylish low-maintenance vinyl flooring, and three spacious bedrooms including a primary with a walk-in closet, this home offers unbeatable comfort and convenience. Just 15 minutes to Collingwood for even more dining, shopping, and recreation, this home is an exciting opportunity for growing families and professionals who desire ease of living, modern design, and an unbeatable location! (id:55499)
RE/MAX Hallmark Peggy Hill Group Realty




