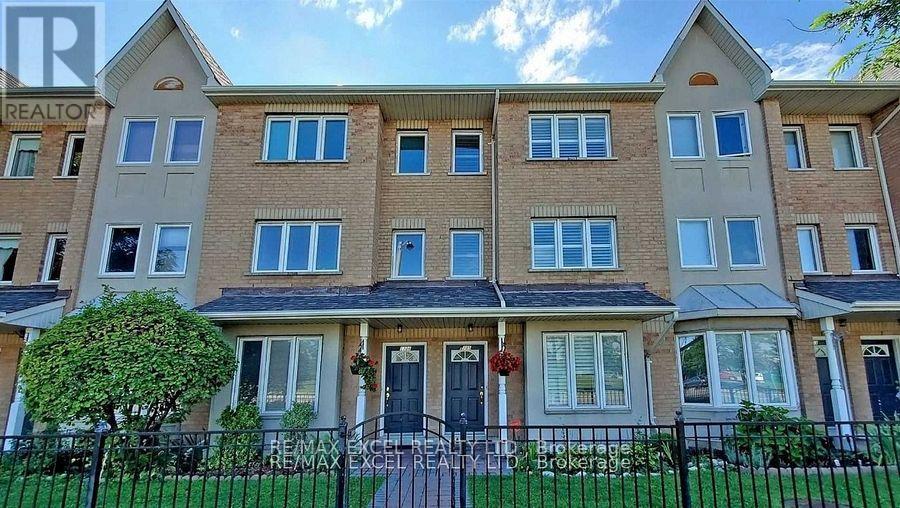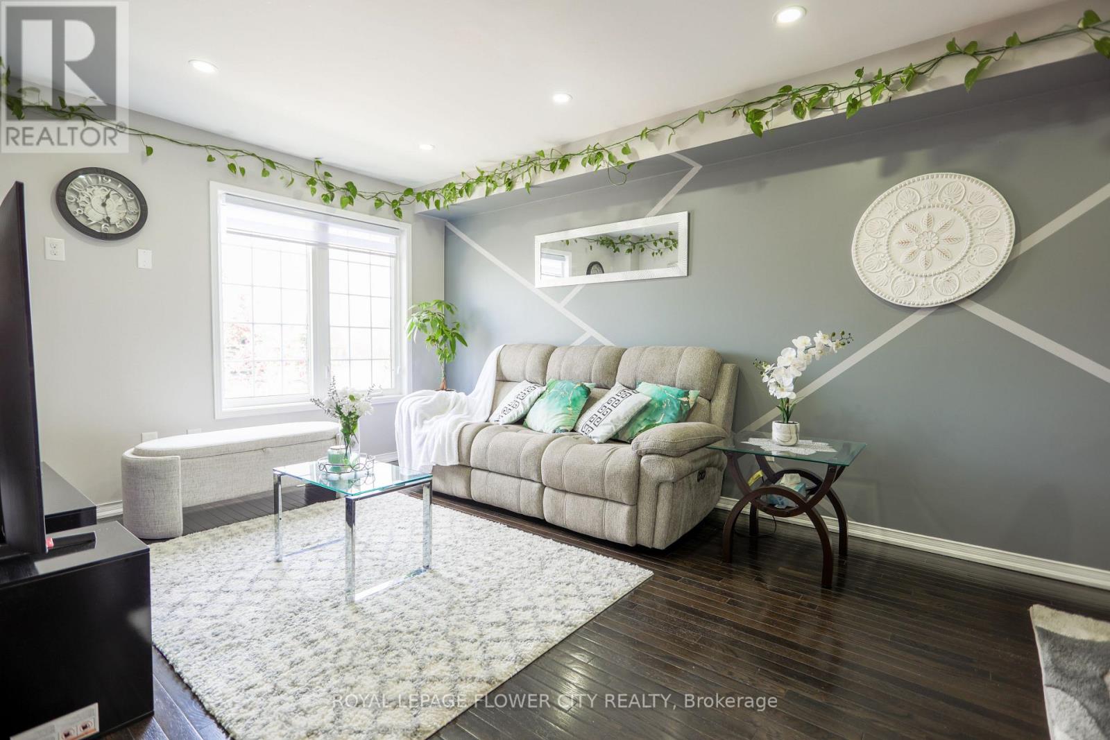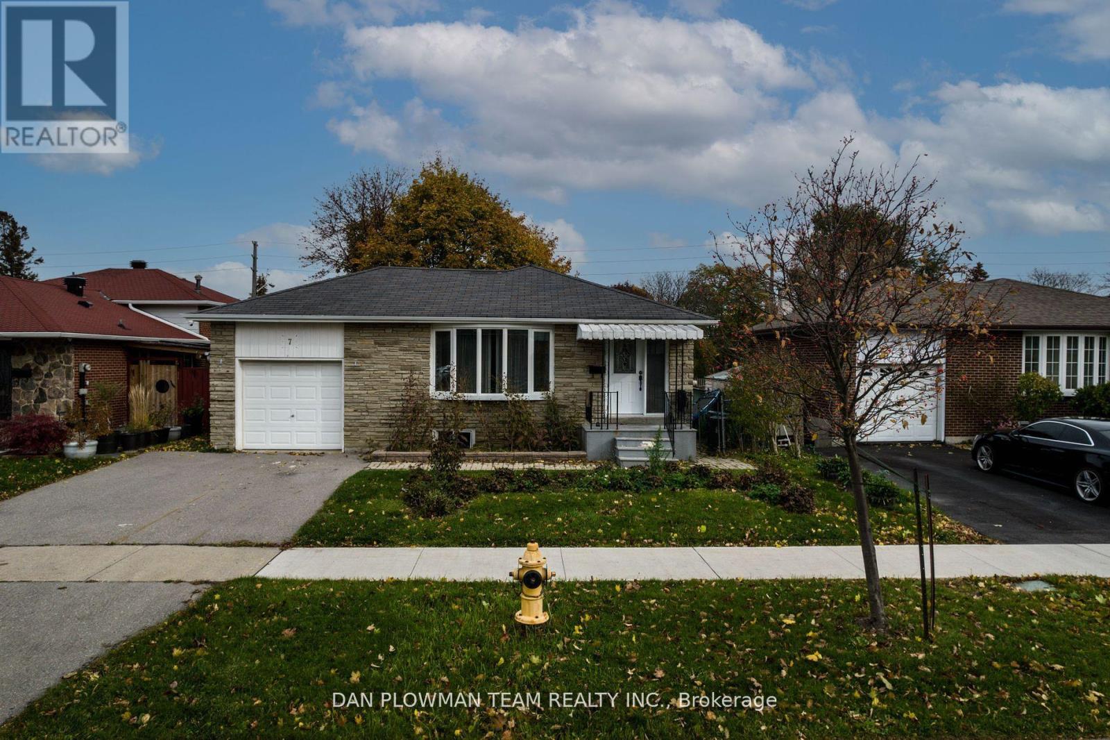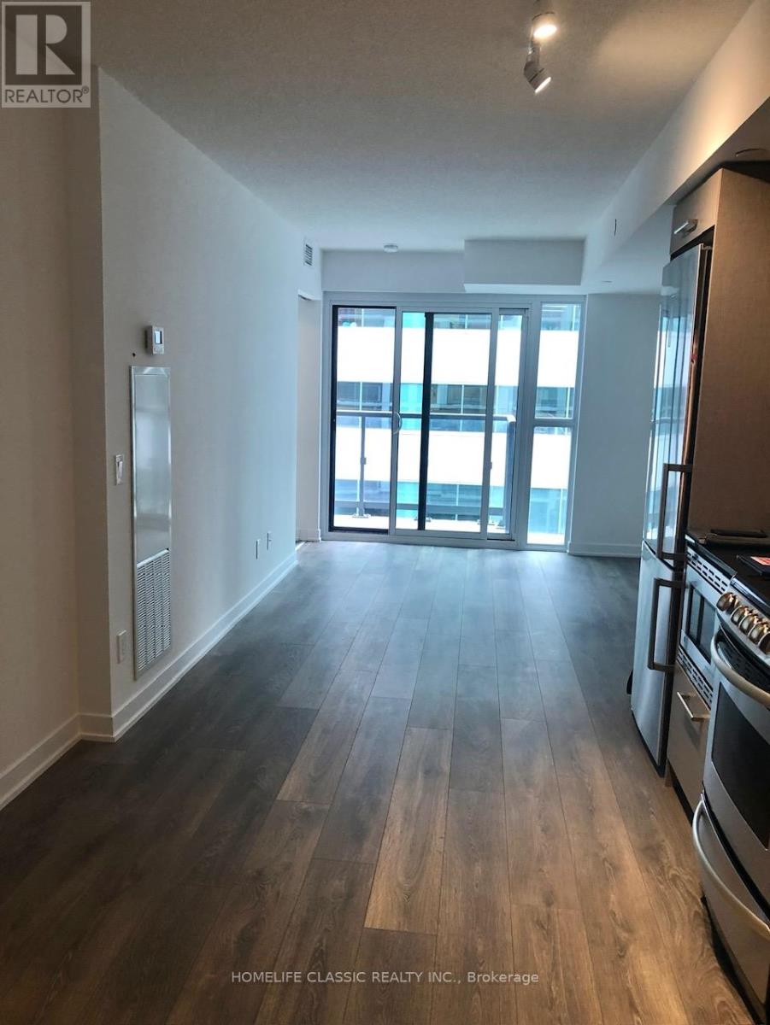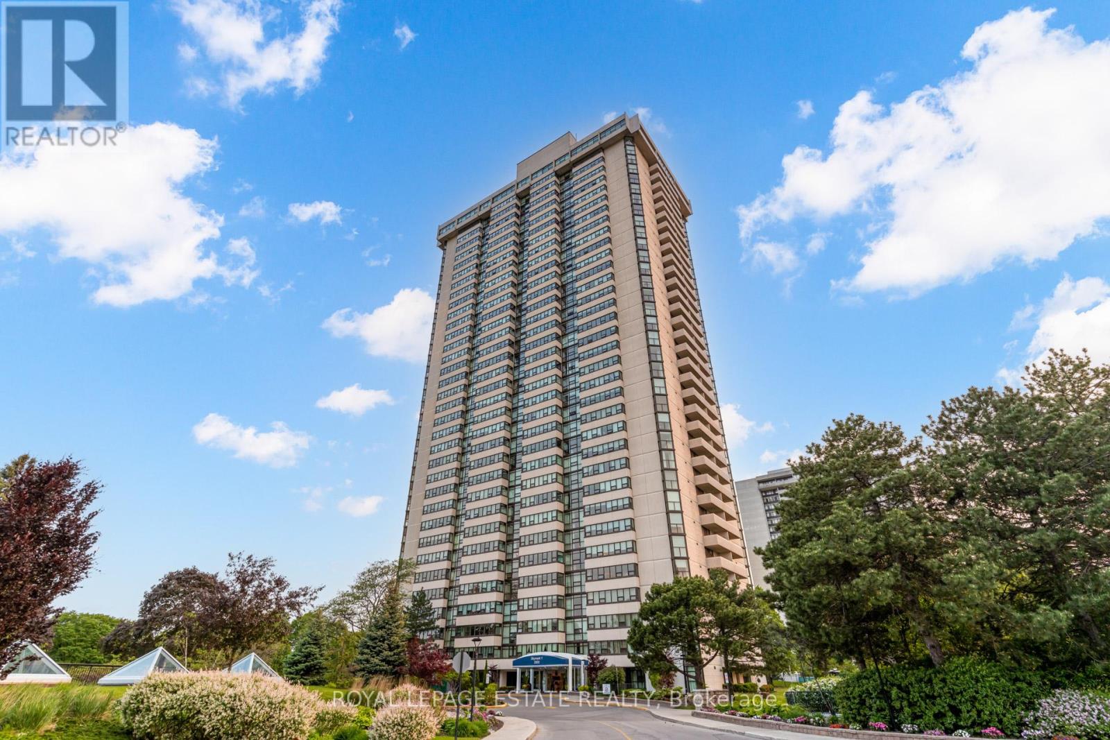25 Shangarry Drive
Toronto (Wexford-Maryvale), Ontario
Popular Wexford/Maryvale area, 1 bedroom basement apartment with separate entrance. Located in a Quiet, Family-Friendly Neighborhood. This Bright and Spacious unit features Newer Kitchen cabinets, newer laminate flooring, 1 parking spot and is Conveniently located Close To Public Transit, 401, DVP, Steps Away From Crosstown LRT, Shopping and Great Food. (id:55499)
Century 21 Regal Realty Inc.
7 Ivy Avenue
Toronto (South Riverdale), Ontario
Your Leslieville forever home awaits! Set on a rare 28-foot wide lot with 2-car tandem parking on a quiet, one-way street in South Riverdale, this custom-designed residence offers over 2,600 square feet of thoughtfully curated living space that seamlessly blends Japanese minimalism with Scandinavian cozy comfort. Featuring 4 + 1 generously sized bedrooms and 4 beautifully finished bathrooms, this home is perfectly tailored for modern family living without compromise. Designed by award-winning design studio The Atelier SUN, every detail has been intentionally crafted to bring a sense of tranquillity, flow, and functional beauty to daily life. At the heart of the home lies a striking 12-foot kitchen island, surrounded by custom cabinetry, a hidden pantry and bar, indirect lighting, and softly curved transitions that invite both comfort and conversation. Warm natural materials and sculptural wood beams anchor the space, creating an atmosphere that feels both serene and grounded. Upstairs, the primary suite is a true sanctuary, complete with soaring cathedral ceilings, a private balcony, custom millwork, and a skylight that floods the space with natural light. The bathrooms feature bespoke vanities and refined finishes that elevate the everyday experience. The south-facing backyard is a private sun-filled oasis perfect for entertaining, quiet mornings, or simply unwinding at the end of the day. The lower level has self-contained guest or in-law suite, complete with its own kitchen, laundry, and private entrance ideal for extended family or added flexibility. With full-size laundry conveniently located on the second floor & basement, and a layout designed for both connection and privacy, this home offers a rare opportunity to own a truly one-of-a-kind property in one of Torontos most sought-after neighbourhoods. Just steps to everything Leslieville has to offer this is more than a home, its a lifestyle. WATCH THE VIRTUAL TOUR! (id:55499)
RE/MAX Hallmark Realty Ltd.
Loft 2 - 2b Minto Street
Toronto (Greenwood-Coxwell), Ontario
One of Leslieville's largest and most distinctive 4 bedroom, 2 private office loft in the coveted Bakery Lofts of Leslieville. This loft is truly one of a kind and super rare! Expansive 2,356 sq ft builders suite (not including the terrace or the 2 parking spots). Private single-car garage with direct access to the loft, as well as a second surface parking spot in front of your unit with private terrace access. Very large storage locker located in the lower level. Located just south of Queen Street and east of Jones, an authentic, open-concept living experience with plenty of original design features that give it a truly unique character. Soaring 10 foot ceilings, polished concrete floors, and vintage light fixtures that pay homage to the building's history. Massive chef's kitchen with abundant cabinetry, stainless steel appliances & a built-in wine fridge. Spacious living and dining areas. Convenient coat closet. Large primary bedroom with luxurious ensuite bathroom with four bedrooms in total, this loft provides plenty of space for family, guests, and two dedicated home offices, one of which is currently set up as a gym. Whether you're looking for a chic, modern space in the heart of Leslieville or a quiet retreat with tons of character, this stunning loft offers the best of both worlds. If this is up your alley, book your showing quickly because you won't find a space like this again. (id:55499)
RE/MAX Hallmark Realty Ltd.
39 Ashland Avenue
Toronto (Woodbine Corridor), Ontario
Welcome to 39 Ashland Ave, a thoughtfully-renovated detached home offering incredible flexibility in one of Toronto's most sought-after neighbourhoods, just steps from the Beaches. Ashland is a quiet dead-end street with access to Orchard Park, a popular neighbourhood parkette. There's excellent curb appeal with a modern front yard landscape, a private, three-car driveway that includes an EV charger. The backyard boasts an oversized deck great for BBQs, relaxing, or watching the kids play. There's a large storage shed that can double as a teen's hideaway. Enter a home with an abundance of natural light, offering an open-concept living and dining area ideal for family living and entertaining. Main level features a renovated full bathroom and two versatile rooms ideal for bedrooms, office or guest room. One with a working fireplace. The IKEA kitchen is well-designed, with stainless steel appliances, including a Bosch dishwasher and range hood microwave. Through a mudroom, there's easy access to the deck with a sliding glass door. On the second level, there's a bright, open concept living/dining space with hardwood floors, two sizable bedrooms, including the primary, with wall-to-wall built-ins. A luxurious spa-like bathroom features a soaker tub, tiled shower & heated floors. The finished basement includes a kids' playroom, a two-piece bathroom, home office, and rec area for cozy movie nights. A large laundry/utility room offers tons of storage. This is an exceptional property that can easily function as a single-family residence or two self-contained units - no renovations required!! Ideal for families, multigenerational families or savvy investors looking for income potential. It must be seen to be appreciated. Steps to TTC, close to Duke of Connaught public and Monarch Park secondary, Beaches area shopping, dining and recreational facilities, Gerrard St E / Danforth amenities. (id:55499)
The Weir Team
1010 - 28 Rosebank Drive
Toronto (Malvern), Ontario
Extremely Beautiful 3 Storey 4 B Town Home, Larger Living & Dining Area! Classic Brown Kitchen With W/O To Patio, Master Room With 2 W/I Closets, Great Location, Close To Hwy 401, Walking Distance To Grocery Stores, School, Park, Community Centre. Near U of T Scarborough Campus And Centennial College. Two Parking Spots Included. Internet, Cable TV, 24 Hour Security Is Also Included In The Maintenance Fee. Each Floor Has Two Bedrooms With Full Washroom Which Makes The Property Ideal For Two Families. (id:55499)
RE/MAX Excel Realty Ltd.
11 Ridgemoor Avenue
Toronto (Birchcliffe-Cliffside), Ontario
Cottage Living in the City - A Rare Gem in the Scarborough Bluffs! Welcome to 11 Ridgemoor Avenue, a standout offering. This detached 3-bedroom, 2.5-bath home sits on a stunning pie-shaped ravine lot backing onto Cliffside Ravine Park, with breathtaking views and exceptional privacy. Enjoy the feeling of cottage living without leaving the city. The landscaped backyard oasis features an inground heated pool, mature trees, and serene ravine views ideal for relaxing or entertaining. Just a 15-minute walk to Lake Ontario and the beautiful Scarborough Bluffs with cliffs, trails, and great views. Inside, the home offers a functional, well-maintained layout perfect for families. The finished basement with a separate entrance can easily be converted into an in-law suite or income-generating unit. A rare opportunity to own a unique property where nature, privacy, and potential come together all in a prime location. (id:55499)
RE/MAX Condos Plus Corporation
2097 Prestonvale Road
Clarington (Courtice), Ontario
Welcome to this beautiful end-unit freehold townhouse in a sought after community in Courtice. The main floor bright and has a open concept. The Great Room, dining room and kitchen are large. There is a walkout from the kitchen to the deck. There is a two-piece powder room on the main floor. The third floor has three bedrooms. The Primary Bedroom has a four-piece ensuite with a separate shower, soaker tub and walk-in closet. The finished Ground Floor has a bedroom with a four-piece ensuite. It also provides direct access from the garage to the house. This home is located close to public transportation, the Courtice GO Station, schools, shopping and highways 401 and 418. (id:55499)
Ipro Realty Ltd.
38 Copping Road
Toronto (Morningside), Ontario
Desirable Property That Backs Onto A Ravine, Nature Lovers Dream. Good Solid Home. Family Oriented Quiet Street With Mature Trees, Sep Entrance To Finish Bsmt With B/I Shelves/Cabinets, Close To Amenities, Golf Course, Parks, Schools, Hospital, Transportation & 401. (id:55499)
RE/MAX Metropolis Realty
42 Lander Crescent Se
Clarington (Bowmanville), Ontario
Spacious Freehold Townhome in Family-Friendly Liberty Village Crescent Over 2,000 Sq Ft of Finished Living Space! Welcome to this beautifully maintained and upgraded townhome, perfectly nestled in a vibrant and growing community on a quiet, family-friendly crescent in Liberty Village. This bright and spacious home features an open-concept main floor with smooth ceilings, pot lights, and hardwood flooring. The kitchen boasts maple cabinets, ceramic backsplash, ample counter space, and a breakfast bar overlooking the dining and living area perfect for entertaining. Upstairs, the large primary bedroom includes a walk-in closet and 3-pc ensuite. A versatile media nook adds functionality to the second floor, which is finished with stylish laminate flooring. Oak staircase adds elegance and warmth. The fully finished walk-out basement provides extra living space ideal for a family room, gym, or guest suite. Bathrooms have been upgraded with quartz countertops and modern finishes. Located close to schools, parks, shopping, transit, and all amenities. Just move in and enjoy! (id:55499)
Royal LePage Flower City Realty
7 Berkham Road
Toronto (Woburn), Ontario
Spectacular Raised Bungalow In North Bendale, Featuring Open Concept Living & Dining Room, Sun-Filled Bay Window, Hardwood Floors And A Cozy Wood Burning Fireplace, Gorgeously Updated Kitchen With Eat-In Breakfast Area, Full Size Brand New Appliances, Upgraded Cabinets And Counter Top, And A Massive Backyard. Close To Public Transportation, Parks, Hospitals And Schools. (id:55499)
Dan Plowman Team Realty Inc.
919 - 87 Peter Street
Toronto (Waterfront Communities), Ontario
Spacious one bedroom plus den as a separate room with sliding glass doors, situated in the heart of the entertainment district. Newer building with 24 hour concierge , guest suites, gym, recreation room, rooftop garden, security guard. The unit boats with 9' ceilings and a balcony. It is situated with walking distance to everything, shops, theatres, restaurants, public transit and financial and fashion and entertainment district. (id:55499)
RE/MAX Hallmark Realty Ltd.
1903 - 3303 Don Mills Road
Toronto (Don Valley Village), Ontario
Rare 1600sq" spacious Corner unit with a large enclosed solarium and an open balcony AND 2 car parking! Original owner and kept in pristine condition. A bungalow in the sky with unobstructed panoramic views. Excellent newly renovated amenities! Lovely outdoor pool and tennis courts and the hallways and Atrium renovation is almost complete. A well run building with a great sense of community. (id:55499)
Royal LePage Estate Realty





