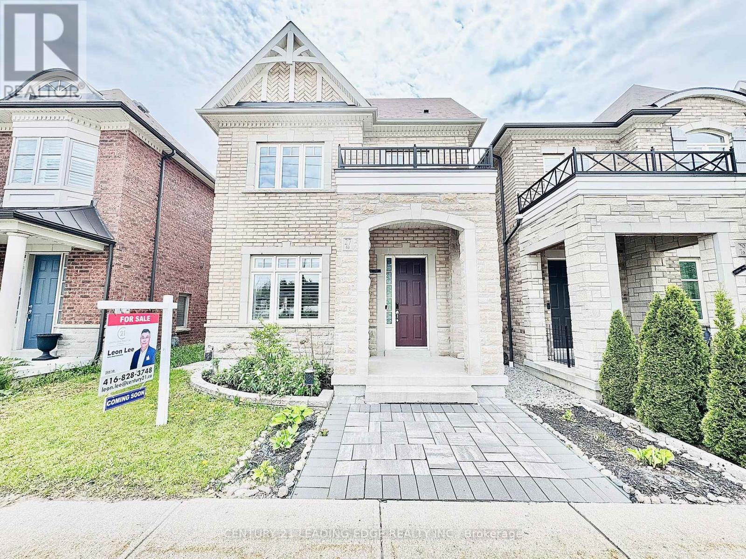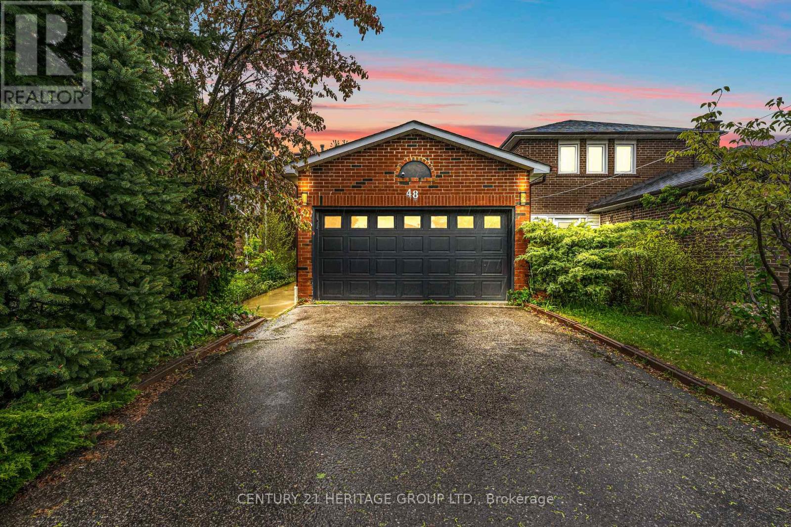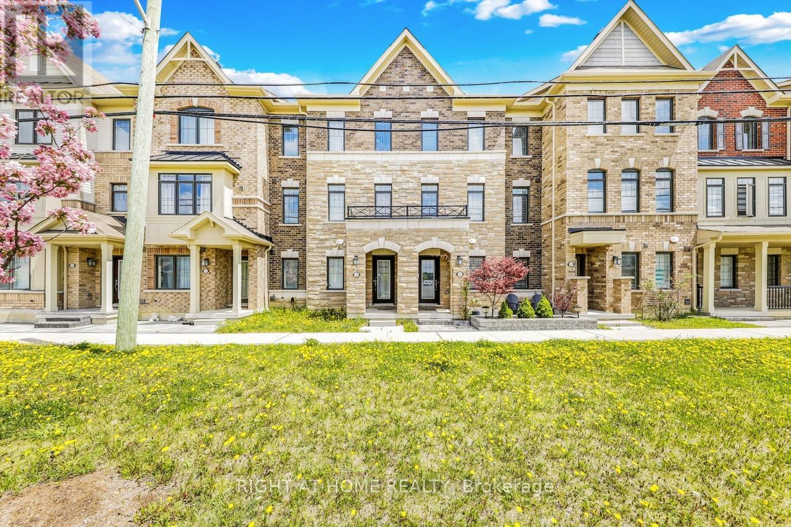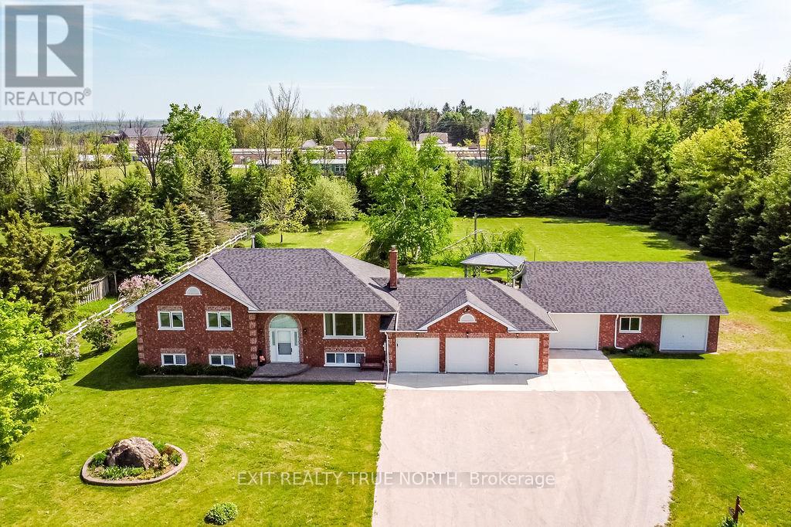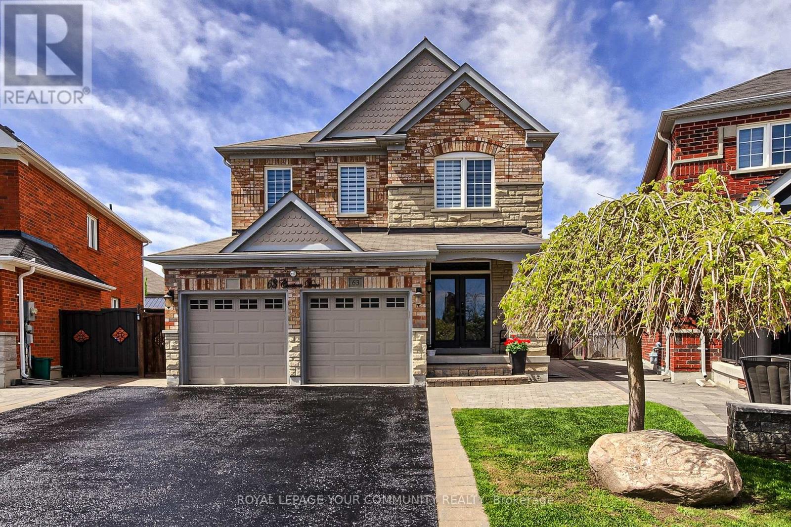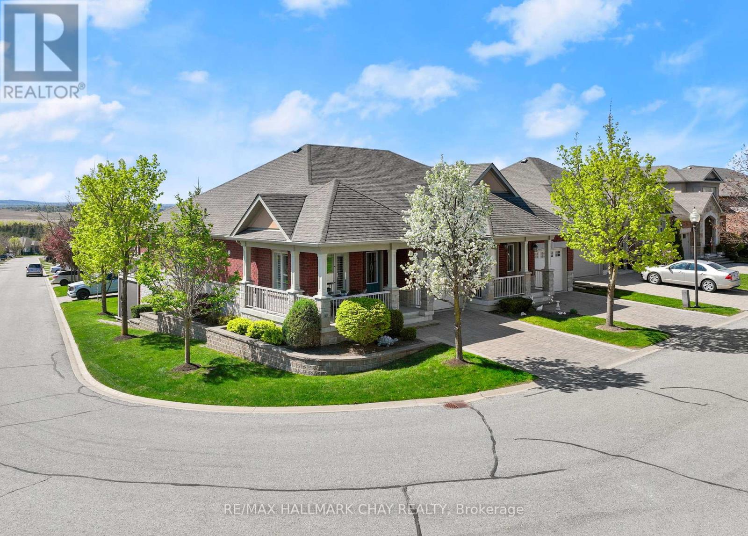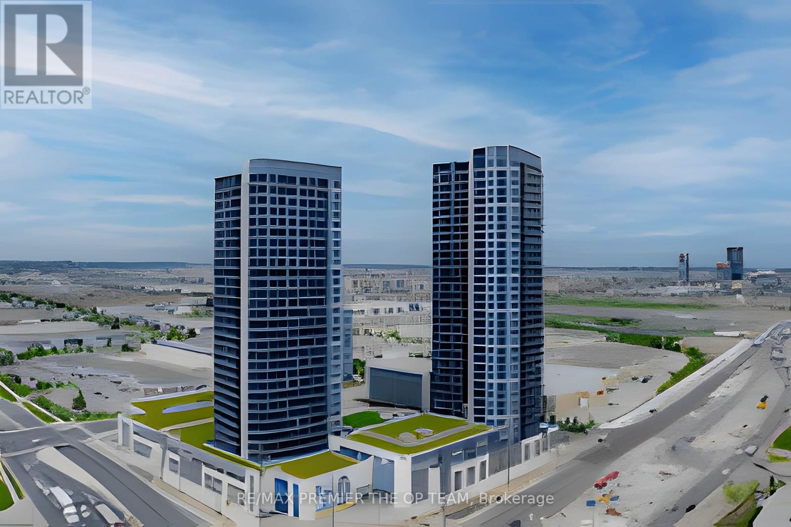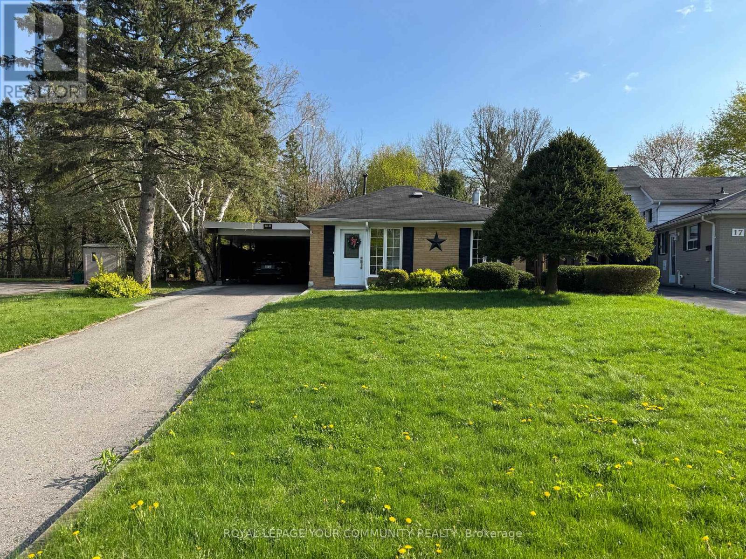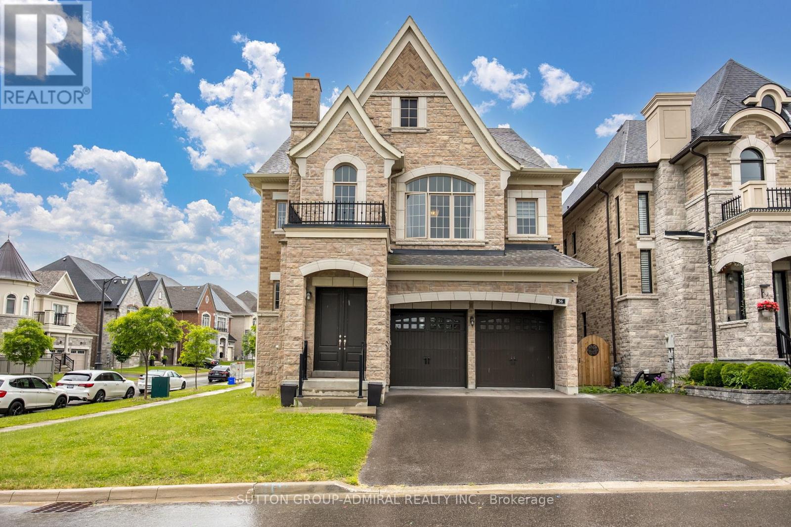27 Calamint Lane
Richmond Hill (Oak Ridges Lake Wilcox), Ontario
Beautiful 3 Bedrooms Detached House Built By Acorn Home, 9' High Ceiling On Main And Second Floor, Open Concept, Excellent Layout, Modern Kitchen W/ Granite Counter-Top And S/S Appliances, New (2024) Dishwasher, New (2024) Range Hood, New (2024) Water Softener, New (2024) Water Filter, New (2024) Heat Pump, Crown Molding, Pot Lights, Hardwood Flr, Oak Stair W/ Iron Pickets, Frameless Glass Shower, Gas Fireplace, California Shutter, Newly Renovated (2024) Bathroom on 2nd Floor. New (2021) Interlock. Newly Finished Basement with Rec Area, 2 Bedrooms and Kitchenettes. Close To Lake Wilcox, Park, Community Centre, Go Train Station And Hwy 404. (id:55499)
Century 21 Leading Edge Realty Inc.
140 Lormel Gate
Vaughan (Vellore Village), Ontario
Step into this beautifully upgraded home that seamlessly blends modern upgrades with timeless style. Located in a desirable neighborhood, this property boasts 4,300 sq ft of living space, offers exceptional comfort, functionality, and contemporary décor with an open-concept design and soaring ceilings. The fully remodeled kitchen features stainless steel appliances, a large island, and quartz countertops. Hardwood floors run throughout the spacious layout, which includes four bedrooms and four bathrooms. The luxurious primary suite offers a spa-like en-suite bathroom renovated in 2023. The professionally finished garage provides polyaspartic flooring and slat wall storage completed in 2024. All new energy-efficient windows and a patio door were installed in 2023. Smart home features include app-controlled permanent Gemstone exterior lighting added in 2024. Enjoy a private backyard with a patio, perfect for relaxing or entertaining guests. The home also boasts a finished basement complete with a kitchen and a three-piece bathroom, offering additional living space and versatility. A new roof was installed in 2022 and comes with a 50-year warranty for peace of mind. The home is on a quiet, family-friendly street with easy access to schools, parks, shopping, and transit. This move-in ready home is packed with thoughtful upgrades and long-term value. Don't miss your chance to own this exceptional property. (id:55499)
Homelife Frontier Realty Inc.
237 William Graham Drive
Aurora, Ontario
Rare to find a beautiful 4-bedroom house overlooking a serene ravine located in Auroras most prestigious & peaceful neighbourhood. The family-sized kitchen boasts stunning views of the backyard and is combined with a breakfast area that overlooks the family room. The spacious family room features a fireplace & large windows, allowing for an abundance of natural light. Hardwood floors & pot lights are present throughout the family, living, and dining areas as well as the second floor. The enormous primarybedroom includes an ensuite bathroom & two large walk-in closets. The newly built backyard features a phenomenal view of theravine, a composite deck, beautifully landscaped grounds, and a natural gas line for your BBQ. This property is just steps away from York Region's newest Elementary School & Child Care Centre (Whispering Pines) and is near Dr. G.W. Williams (York Region's ranked high School) in the newly built location at Bayview & Wellington. It's just a 3-minute drive to Highway 404, with easy access to both Aurora GO train station & Bloomington GO train station. Enjoy convenient and quick access to various large grocerystores, essential plazas, & other amenities. The interior has recently been refreshed with new paint. Dont miss out on this gem! (id:55499)
Royal LePage Signature Realty
48 Gray Crescent
Richmond Hill (North Richvale), Ontario
Beautifully Renovated & Meticulously Maintained Home In The Heart Of Richmond Hill! Nestled In The Prestigious North Richvale Community, This Stylish & Cozy Residence Features Modern Finishes Throughout, Offering A Perfect Blend Of Comfort & Sophistication. Bright, Functional Layout Ideal For Families. Prime Location Close To Parks, Schools, Shopping, & Transit A Rare Opportunity You Don't Want To Miss! (id:55499)
Century 21 Heritage Group Ltd.
10937 Victoria Square Boulevard
Markham (Victoria Square), Ontario
Located In The Heart of Markham's Victoria's Square This Bright & Beautifully Maintained Freehold Townhouse has 3 Bedrooms + Large Den with over 2,300 sq. ft. (As Per Builder) $$$ Spent on Upgrades. Den Easily Converts to 4th Bedroom Or Office Space. 9-ft Ceiling, LED pot lights, Walk-In Pantry, Walk-out Balcony w/ BBQ Gas Line, and Upgraded Kitchen w/ Granite Countertop, Oversize Breakfast Island, Premium Stainless Steel Appliances & Gas Stove. Professionally Upgraded 2 Car Garage W/ 12-ft Ceilings, Epoxy Floor, EV charger & Overhead Storage. Plus, an Additional 2 Covered Parking Spots w/ Extra High Clearance. Automated Window Blinds, Functional Professionally Landscaped Front Porch. Close Proximity to Grocery Stores, Pharmacy, Restaurants and Schools (id:55499)
Right At Home Realty
16 Hepinstall Place
Oro-Medonte, Ontario
Beautiful All-Brick Bungalow in Sought-After Estate Community! Welcome to this charming 3-bedroom, 2 bath bungalow nestled on a pristine 1.77-acre lot, just minutes from Orillia's rapidly growing amenities. This home offers incredible potential with a spacious, fully finished basement and a layout ready for your personal touches. Car enthusiasts and hobbyists will love the rare 5-car garage, providing ample space for vehicles, toys, or workshop needs. Surrounded by mature trees and manicured grounds, this property offers the perfect blend of privacy and convenience. The possibilities here are truly endless. Don't miss your chance to create something special in this exceptional setting. (id:55499)
Exit Realty True North
19 Huron Court
Aurora (Aurora Heights), Ontario
3 bedroom house with ensuite Laundry in a quiet Court ,steps to Yonge St, shops , School , Parks, Community Centre . Main floor Tenant is responsible for snow removal and taking care of the Lawn and back yard. Main floor tenants will pay 2/3 utility. (id:55499)
Royal LePage Your Community Realty
63 Cousteau Drive
Bradford West Gwillimbury (Bradford), Ontario
Look No Further Your Dream Home Awaits! Welcome to this spectacular 2-storey family home located on a quiet, highly sought-after street. Nestled on a premium pie-shaped lot with an impressive 70-foot rear, this property offers space, comfort and luxury. Inside, you'll find an open-concept layout with 9-foot ceilings on the main floor, hardwood and ceramic flooring throughout, and 4 spacious bedrooms and 4 beautifully appointed bathrooms. The fully finished basement is perfect for entertaining, complete with a custom bar and built-in ceiling speakers. The chef-inspired outdoor kitchen features a wood-burning pizza oven and built-In BBQ, ideal for summer gatherings. The expensive backyard offers ample room for a future pool or garden oasis. The primary bedroom boasts a luxurious 5-piece Ensuite and walk-in closet, while the home is enhanced with modern conveniences such as a security system with cameras and a reverse osmosis water filtration system. This home truly has it all!!!! (id:55499)
Royal LePage Your Community Realty
180 Ridge Way
New Tecumseth (Alliston), Ontario
This is your moment to embrace the lifestyle you've always dreamed of! Set within the vibrant Briar Hill Community, this home offers access to everything you need to live your best life. Spend your days on a 36-hole golf course, explore scenic walking trails, or take advantage of the gym, pool, and racquet courts, all conveniently located minutes to all of Alliston's amenities. This beautifully finished home is completely turnkey and inside you'll find a beautifully finished and meticulously maintained home with a spacious layout and finished basement complete with two walkouts for seamless indoor-outdoor living. Stepping outside, you will find the perfect spot to entertain or enjoy watching the game on the tv in privacy. The lower level patio area features a waterproof ceiling and retractable privacy screens and the upper deck, with beautiful views is a maintenance free composite deck with tasteful aluminum spindles. Stepping back inside, the main floor primary suite makes all living possible on one floor and you also have the finished basement to enjoy, where you will find an additional bedroom for guests and ample storage which is great for all the sporting equipment you will have to enjoy this new lifestyle! Features: Popular Bottecelli model. 2 Walk Outs. Open Concept Kitchen & Living. Inside Access From the Garage. Bonus Study Area Inside Home. Cozy Gas Fireplaces. Composite Upper Deck with Great Views. Lower Level Patio with Privacy Screens. Updated Appliances. Tasteful Decor & Design (id:55499)
RE/MAX Hallmark Chay Realty
1904 - 3700 Highway 7
Vaughan (East Woodbridge), Ontario
*Wow * Beautiful 1 bedroom Centro Square Condo * Fully furnished * Fantastic location * Close to all amenities: Shopping, Restaurants, Movies, Transit & New Subway Line * Open concept layout * Granite counters * Undermount stainless steel sink with single lever faucet & vegetable spray * Tiled backsplash * S/S Appliances * Self cleaning oven * Cultured marble top in bathroom w/ moulded integrated sink * Stackable ensuite washer & dryer * Spacious master bedroom * Shops 10+ * (id:55499)
RE/MAX Premier The Op Team
19 Huron Court
Aurora (Aurora Heights), Ontario
One Year old Legal Apartment. Nice and very clean with private side Door. Separate Laundry with washer and dryer. Close To Public Transit, Schools ,Parks And Shopping Centers. It's Perfect For You! walking distance to Yonge St and Shops and Transit for your daily essentials. Tenants will pay 1/3 of Utilities and one Parking spot is included on Drive way. Rental application, Employment letter and 2 recent pay stub, Full Equifax credit report with score, Tenant insurance required prior to move in. (id:55499)
Royal LePage Your Community Realty
36 Hurst Avenue
Vaughan (Patterson), Ontario
Welcome home to this spectacularly designed luxury residence nestled in prestigious Patterson. Located on a highly sought-after serene, quiet street, steps to nature and walking trails. This home is perfect for entertaining and family living, featuring an open-concept floor plan and high-end finishes throughout. Soaring 10 foot ceilings, iron picket staircases, family-sized eat-in gourmet kitchen complete with pantry, extended cabinetry, granite counters and island. The primary bedroom enjoys plenty of natural light, a private balcony, 5pc ensuite and spacious his and her closets. This is a warm and welcoming home you won't want to miss. Enjoy the premium lot size with ample backyard space complete with stone patio seating area. (id:55499)
Sutton Group-Admiral Realty Inc.

