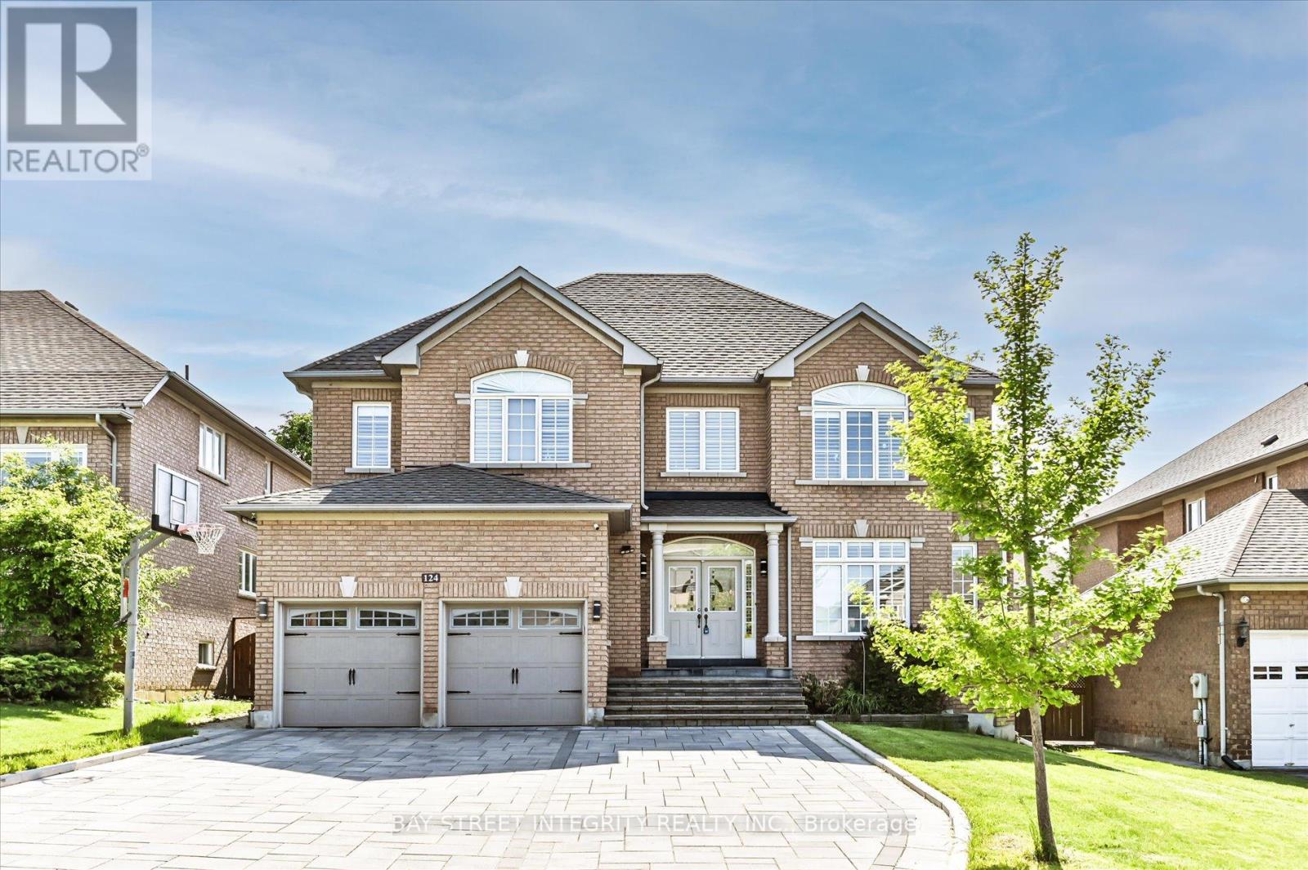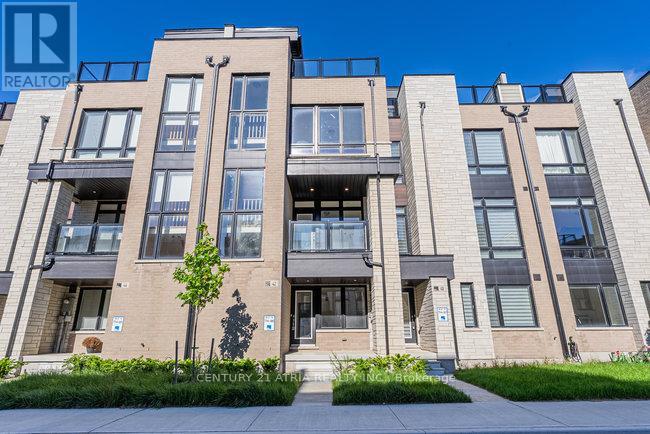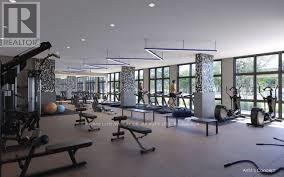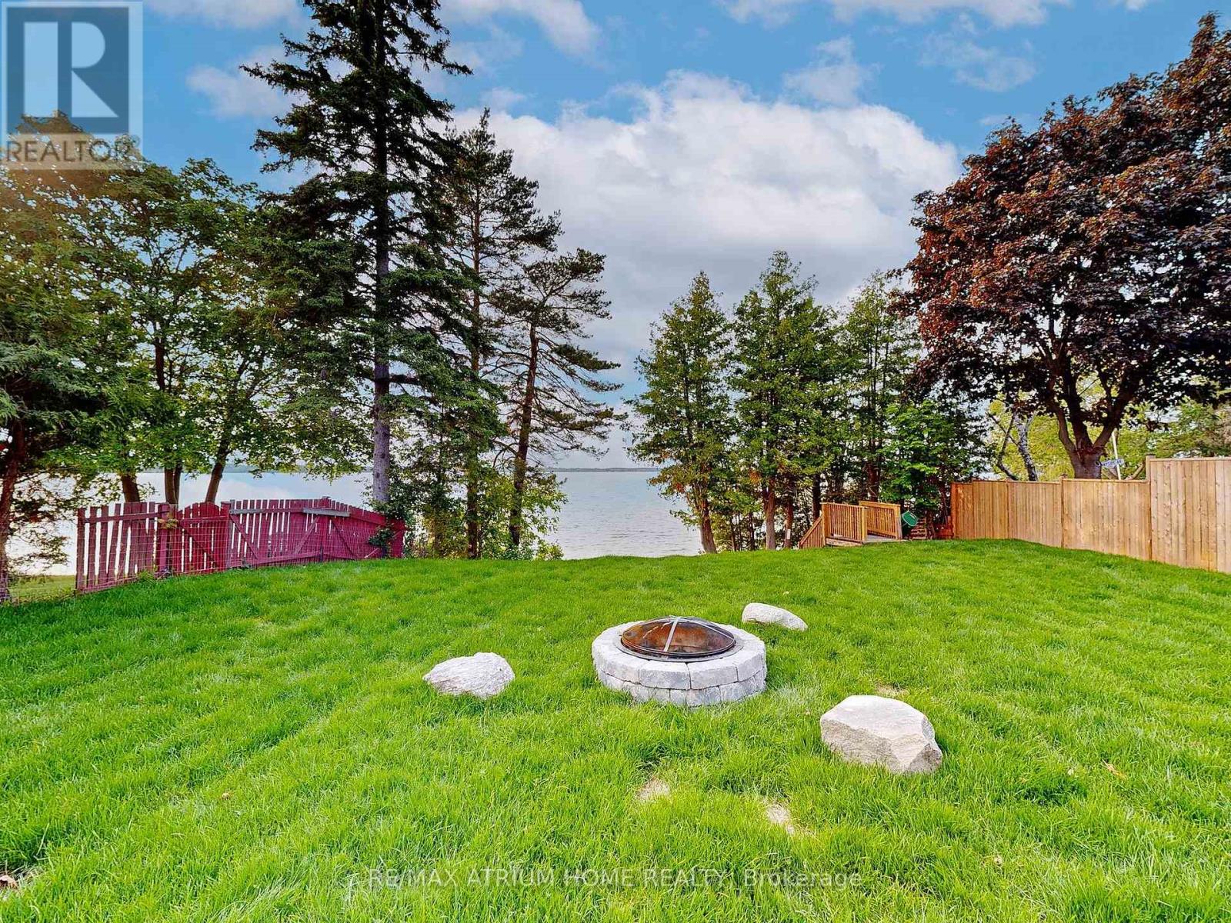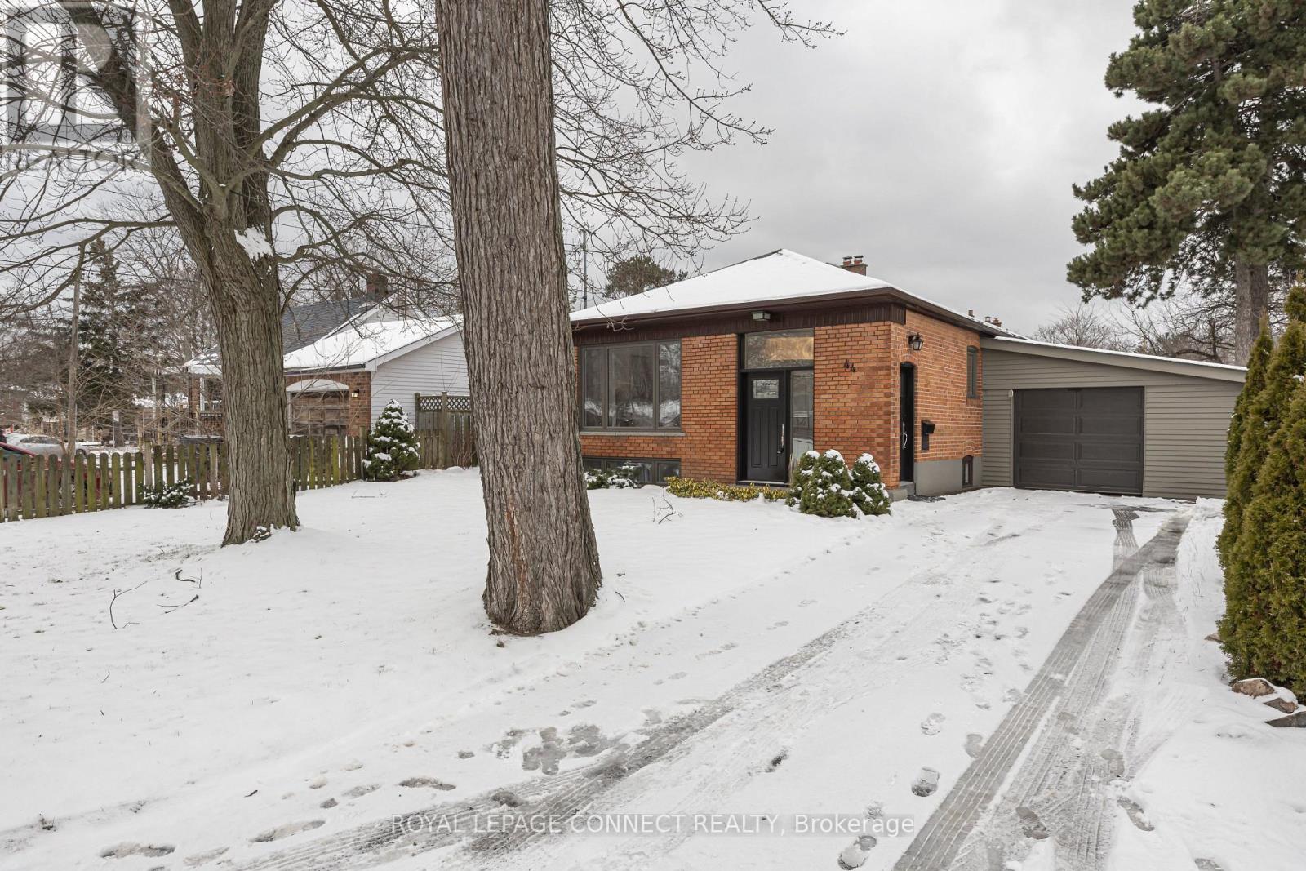124 Spring Blossom Crescent
Markham (Cachet), Ontario
Welcome To 124 Spring Blossom Cres, A Stunning Detached Home Nestled In The Prestigious Cachet Neighborhood. Over 6000 Sq.Ft Of Luxurious Living Space, Where Elegance Meets Comfort In Every Detail. Premium 59 X 125 Lot! $$$ Spent On Upgrade: Interlock Driveway, Renovated Basement, Kitchen, Fresh Paint, Pot Lights. Double Door Entry, 9 Ft Ceiling, Functional Layout! Step Inside To A Bright And Expansive Living Room Bathed In Natural Light, Featuring Grand Bay Windows That Create A Warm And Inviting Ambiance. The Gourmet Kitchen Is A Chefs Paradise, Boasting Sleek Granite Countertops, A Center Island, And A Breakfast Area With A Walkout To The Beautifully Landscaped Backyard. The Heart Of This Home Is The Grand Family Room, Where A Breathtaking 18 Ft Cathedral Ceiling And A Cozy Fireplace Combine To Create An Impressive Yet Intimate Space For Family Gatherings. Discover 4 Generously-Sized Bedrooms On The 2nd Floor, Each With Large Windows Offering Plenty Of Natural Light. The Lavish Primary Suite Is A True Retreat, Featuring A Spacious Walk-In Closet With Built-In Organizers And A 5pc Spa-Inspired Ensuite Complete With A Soaking Tub, Double Vanity, And Glass-Enclosed Shower. The Second Bedroom Enjoys Its Own Private 4pc Ensuite, While The Third And Fourth Bedrooms Share A 5pc Bathroom. The Finished Basement Extends Your Living Space Even Further, Complete With A Modern Second Kitchen, A Massive Recreation Room With A 3pc Ensuite. Two Additional Bedrooms, Each With Their Own Private 3pc Ensuite Baths, Provide Great Opportunities! Prime Location, Top Ranked School District (Pierre Tredeau HS, St. Augustine Catholic HS & Unionville HS), Close To Hwy 404, Go Station, Markville Mall, Grocery Stores, Parks, Pond, And More. (id:55499)
Bay Street Integrity Realty Inc.
42 Ingersoll Lane
Richmond Hill (Jefferson), Ontario
Experience refined living in this brand new, luxurious 3-bedroom, 4-bathroom townhouse in the prestigious Towns on Bayview. Boasting over 2500 square feet with soaring 10-foot ceilings, designer finishes, a grand open-concept layout, and a sprawling private terrace perfect for entertaining. Entertainers kitchen with Stainless steel appliances, gas range and breakfast island. Enjoy the convenience of a double car garage and an unbeatable location at Bayview &19th Ave in Richmond Hill steps from elite schools, lush parks, and premier amenities. A true blend of elegance and comfort. (id:55499)
Century 21 Atria Realty Inc.
77 Sydney Circle
Vaughan (Vellore Village), Ontario
THIS STUNNING AND MODERN CORNER END-UNIT TOWNHOME OFFERS NEARLY 2,300 SQ FT OF BEAUTIFULLY DESIGNED LIVING SPACE IN THE HEART OF VAUGHAN.STEP INSIDE TO FIND SOARING 10 SMOOTH CEILINGS ON THE MAIN LEVEL AND 9 CEILINGS UPSTAIRS, ENHANCING THE SENSE OF SPACE AND LIGHT THROUGHOUT. THE OPEN-CONCEPT MAIN FLOOR FEATURES LAMINATE FLOORING, CUSTOM WINDOW COVERINGS, AND A GOURMET KITCHEN THATS SURE TO IMPRESS COMPLETE WITH A LARGE GRANITE WATERFALL ISLAND, UPGRADED CABINETRY, AND A CUSTOM-BUILT PANTRY/WINE BAR WITH A CORK BACKSPLASH AND BUILT-IN MINI FRIDGE.THE SPACIOUS LIVING ROOM SHOWCASES A CUSTOM ACCENT WALL, ELEGANT ELECTRIC FIREPLACE WITH LIGHTS AND REMOTE, AND A WALK-OUT TO A PRIVATE BALCONY PERFECT FOR MORNING COFFEE OR EVENING UNWINDING.UPSTAIRS, THE PRIMARY SUITE IS A TRUE RETREAT WITH A HUGE WALK-IN CLOSET WITH ORGANIZERS AND A LUXURIOUS 5-PIECE ENSUITE. EVERY DETAIL WAS THOUGHTFULLY CURATED FOR STYLE AND FUNCTIONALITY. THE CLOSETS IN BEDROOMS TWO AND THREE INCLUDE ORGANIZER OFFERING ADDITIONAL STORAGE SPACE.ENJOY THE CONVENIENCE OF A PRIVATE CLOSET INCLUDING A STACKABLE WASHER AND DRYER AND SINK.THE VERSATILE BASEMENT INCLUDES THREE SEPARATE WALK OUT ENTRANCES FROM THE FRONT, GARAGE, AND BACKYARD ALONG WITH A 3-PIECE ENSUITE AND AN ALL-IN-ONE WASHER AND DRYER UNIT. IDEAL FOR AN IN-LAW SUITE, GUEST SPACE, OR RENTAL POTENTIAL.THE PRIVATE RETREAT SPACE IN THE BACKYARD INCLUDES A GAZEBO WITH LIGHTS AND THE FRONT OF THE HOME IS LANDSCAPED WITH BEAUTIFUL PATIO STONES. PROPERTY OFFERS ONE PARKING SPACE ON THE DRIVEWAY AND ONE IN THE GARAGE.CONVENIENTLY LOCATED NEAR HOSPITAL, TOP SCHOOLS, PARKS, SHOPPING, TRANSIT, MAJOR HIGHWAYS, MALL, WONDERLAND, BUS HUBTHIS HOME CHECKS EVERY BOX FOR COMFORT, CONVENIENCE, AND ELEVATED DESIGN. (id:55499)
RE/MAX Premier Inc.
15 Tyler Street
Aurora (Aurora Village), Ontario
Now is the Perfect Moment to Bring your Entrepreneurial Dreams to Life! Imagine Your Business Flourishing in this, Modern Building Perfectly Suited for an Office Space, Health Clinic, or Luxurious Spa. Steps to the AMICA AURORA PROMENADE, The Opportunities Here are Truly Boundless! Nestled at the Vibrant Downtown Area of Aurora Close to Yonge and Wellington Street. This Remarkable Property Boasts an Entire Building with a Spacious Basement, Four Versatile Rooms, Two Elegant Full Bathrooms, and a Generous Kitchen. It's Situated in a Prime Residential and Commercial C2 Zoning Area, Featuring a Large Private Parking Lot that Can Accommodate up to Eight Vehicles Making it as Convenient as it is Attractive. You'll Find Yourself Just Steps Away from the Heart of Central Aurora, with All its Amenities at Your Fingertips. Plus, You're Just Minutes from Major Highways, Transit Options, and the Bustling Downtown Area. This Exceptional Location is Simply Unbeatable! Don't miss this Chance to Turn Your Vision into Reality! (id:55499)
Century 21 Lakeside Cove Realty Ltd.
5909 13th Line
New Tecumseth, Ontario
Country Living With Town Convenience Home & Heated Shop On 1.5+ Acres! Discover The Perfect Blend Of Charm And Functionality With This Beautifully Maintained Property Set On Over 1.5 Acres, Offering Sweeping Views And Serene Surroundings Just Minutes From Town! A Circular Driveway Welcomes You With Ample Parking, Mature Trees, And Exceptional Curb Appeal. Step Inside To A Warm And Inviting Main Level Featuring A Spacious Primary Bedroom With Walkout To A 2-Tier Deck, A Unique Loft Space, And A Stunning Floating Spiral Staircase. The Fully Finished Walkout Basement Adds Versatility And Extra Living Space For Family Or Guests. Calling All Hobbyists And Entrepreneurs! The Impressive 24 x 60 Heated Shop (Over 1,700 Sq Ft) Is A Rare Find, Complete With Two Oversized Bay Doors, Soaring 18 Ceilings, 200-Amp Service, And A Separate Hydro Meter.Additional Updates Include: Roof Re-Shingled In 2021.This One-Of-A-Kind Property Offers Country Comfort, Town Proximity, And Endless Possibilities. Don't Miss It! PUBLIC OPEN HOUSE: SUNDAY JUNE 8TH 2PM-4PM (id:55499)
Right At Home Realty
25 Mcgrath Avenue
Richmond Hill, Ontario
Beautiful Town Home By Mattamy. 1547 Sq Ft. Main Floor Foyer With Garage Access And Laundry Room. 2nd Floor Features Open Concept Design. Bright And Spacious With Combined Dining/Family Room & Walk Out To Large Balcony. Gleaming Hardwood Throughout. Conveniently Located In Prestigious Richmond Green Neighbourhood. 5 Minutes To Costco, Home Depot, Shopping And Hwy 404 (id:55499)
RE/MAX Premier Inc.
2419 - 2550 Simcoe Street N
Oshawa (Windfields), Ontario
The UC Tower Condo in North Oshawa offers a prestigious living experience in the growing community of Winfield's. This stunning condo boasts an open concept living and dining, a kitchen with quartz countertops and a balcony to enjoy the sights and sounds of the city. For students, the convenience of living close to Durham College and UOIT campuses cannot be overstated. And with major highway nearby, commuting to work or exploring the surrounding area is a breeze. Experience the best of urban living in North Oshawa with UC Tower Condo. This condo offers an impressive array of modern amenities, including a private theater, fully equipped gym with free Wi-Fi, dedicated study rooms, a dog park, and more. Conveniently located right next door to Costco and directly across the street from Oshawas largest RioCan Plaza and shopping center, everything you need is just steps away. (id:55499)
Homelife/miracle Realty Ltd
8 Paradise Way
Whitby (Rolling Acres), Ontario
Discover Your Ideal Home in the Sought-After Rolling Acres Community! This newly built 3-bedroom, 3-bathroom townhouse has been meticulously designed for modern living. Set against the backdrop of a serene ravine, the home offers stunning views and a peaceful ambiance,creating an idyllic setting to unwind after a busy day. Step inside to discover almost 2,000 sq ft of total living space, with an abundance of natural light streaming in through large windows, highlighting the spacious and thoughtfully designed interior. The main floor features a functional open-concept layout with soaring 9-foot ceilings, creating a bright and airy atmosphere ideal for both relaxation and entertaining. The entire home has been upgraded with brand-new hardwood flooring throughout, and pot lights have been added for a touch of contemporary flair, enhancing both the functionality and ambiance of each room. The primary bedroom is a luxurious retreat, complete with his and hers closets and a beautifully appointed 4-piece ensuite bathroom. Two additional generously sized bedrooms, including one with its own walk-out balcony, offer ample space for family or guests, ensuring everyone has their own sanctuary. The builder-finished basement extends your living space, providing a versatile area that opens directly to the backyard - perfect for outdoor gatherings or a serene escape. Convenience is at your doorstep with easy access to Hwy 401, 407, and 412, making commuting abreeze. The Whitby GO Station is nearby for effortless travel, and top-ranking schools, scenic trails, and a variety of shops and amenities are all within reach.This exceptional home combines stylish design, modern upgrades, and an unbeatable location. Don't miss the opportunity to make it yours! (id:55499)
Royal LePage Associates Realty
29 Queen Street
Whitby (Brooklin), Ontario
Welcome to 29 Queen Street! Rarely offered & seldom found on this demand street in Old Brooklin nestled on a private 96.29 x 88.50 ft mature lot with amazing detached garage, steps to parks, schools, transits & downtown shops. This all brick bungalow has been beautifully updated throughout including gleaming hardwood floors, crown moulding, pot lights, california shutters & more! Impressive family room with front garden views leads you through to the elegant dining room with sliding glass walk-out to a private entertainers deck with pergola. Granite kitchen featuring a subway tile backsplash, pantry, centre island & built-in appliances including gas cooktop. The main level offers 3 spacious bedrooms including the primary bedroom with walk-in closet organizers. Room to grow in the fully finished basement (2022 with permits) with separate entry, great above grade windows, rec room with granite wet bar, cold cellar, laundry area, 4th bedroom & ample storage space! (id:55499)
Tanya Tierney Team Realty Inc.
11 Angle Street
Scugog, Ontario
WATERFRONT PROPERTY!!! LOCATION, LOCATION, LOCATION! Enjoy this newly constructed 2-story detached lakefront home, just around1 hour drive East from Scarborough, Toronto. It is an unparalleled resort and gateway. If you are looking for the perfect four season property to relax and unwind... look no further. It is the perfect getaway for family and friends, with a beautiful hard bottom stone beach, stunning lake views, and steps from the marina and shops. Only 15 minutes from Port Perry and 45 minutes from Markham. Direct access to the Lake Scogug, water is clean and swimmable.The home features an in-law bedroom/office on the main floor, with an adjacent walk-in closet and an additional 4 piece bathroom. Enter the open-layout kitchen with lakefront windows to enjoy the stunning views, dining room and living room. The windows on the second floor overlook the lake; ascend to the second floor where you will find three bedrooms, each room with lake views. The master bedroom features a 6 piece ensuite and a large walk-in closet with built-in shelving. A newly constructed deck and freshly planted backyard lawn offer views of Lake Scogug, plenty of boulders extending to the hard bottom beach, and extreme erosion protection add to the appeal of this incredible property. (id:55499)
RE/MAX Atrium Home Realty
44 Falaise Road
Toronto (West Hill), Ontario
Discover 44 Falaise Road, a charming single-family home situated in the desirable West Hill community. This beautifully updated 1956 property offers a seamless blend of modern upgrades and nostalgic charm, creating a warm and inviting space for any homeowner. Step into the living room, where restored original hardwood floors shine under the natural light streaming through a large bay window. Adjacent to this space is the thoughtfully designed kitchen, featuring quartz countertops, luxury water-resistant vinyl flooring, ample cupboard space, and a large window that brightens the area. The upper level boasts three bedrooms, including a primary bedroom with a walkout patio to the private backyard and a walk-in closet. A renovated 4-piece bathroom completes this level. The fully finished basement offers versatility and endless potential. It includes a spacious bedroom with two closets and a large window, a separate room with an egress window ideal as a bedroom, office, or hobby space, and a 3-piece bathroom with overhead cupboard storage. The side entrance provides easy access, making this space perfect for conversion into an income-generating unit. Additional features include a cold room for extra storage and a dedicated laundry area in the basement, with space upstairs for a stackable washer and dryer if desired. Outside, the transformed carport into a garage adds convenience, while the award-winning front lawn (Garden Award 2022) showcases meticulous landscaping. The private backyard, accessible from the primary bedroom, offers a serene retreat for relaxation or entertaining. Situated in West Hill, this home offers amenities such as West Hill Public School, West Hill Collegiate Institute, Josephs No Frills, and dining options such as Swiss Chalet and Eggsmart. Parks, transit, and health facilities like Shoppers Drug Mart complete the neighborhoods offerings. Don't miss this opportunity to own a meticulously updated home in a family-friendly community. (id:55499)
Royal LePage Connect Realty
203 - 650 Dawes Road
Toronto (Clairlea-Birchmount), Ontario
Vacant and Available Immediately! All Utilities Included. Bright and Spacious 1-bedroom unit in a quiet, well-maintained 3-storey building, conveniently located near Victoria Park Avenue and St. Clair Avenue East. This unit offers a spacious living and dining area, a 4-piece bathroom, and a functional kitchen equipped with a refrigerator, stove, backsplash, and plenty cabinet space. Coin-operated laundry is available in the building, and street parking is available (tenant to verify with the city). Enjoy easy access to a TTC bus stop, the Eglinton Crosstown LRT, pharmacies, grocery stores, recreational facilities, fast food restaurants, schools, and parks. (id:55499)
Harvey Kalles Real Estate Ltd.

