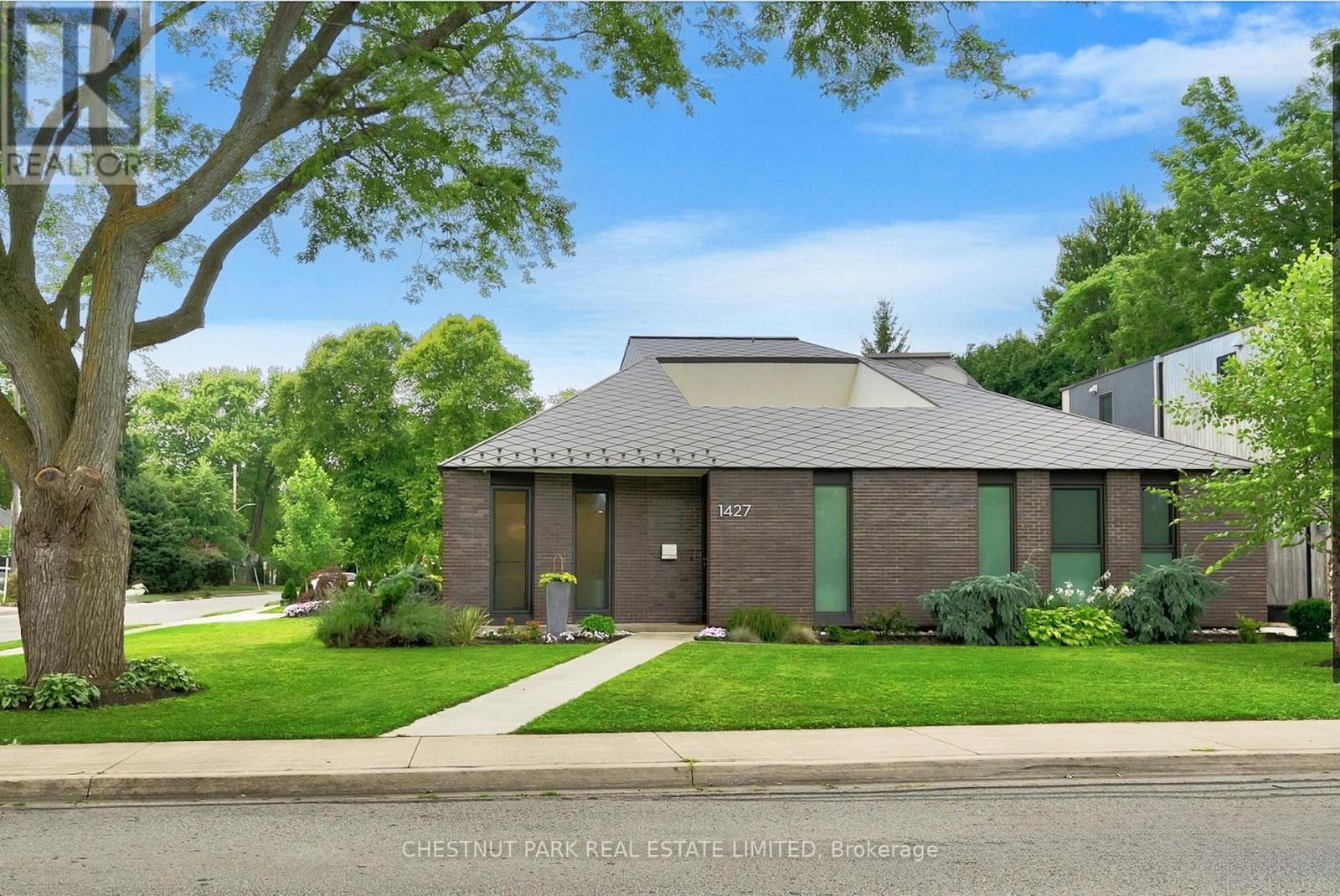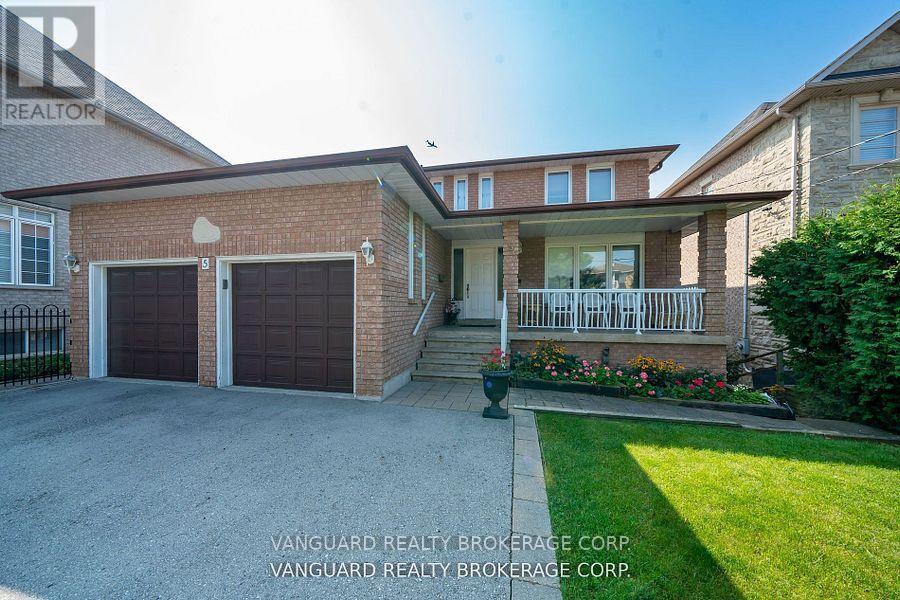1427 Birch Avenue
Burlington (Brant), Ontario
Step into this architectural masterpiece where every detail has been meticulously crafted to create a harmonious blend of luxury & functionality in this stunning 3 Bed, 5 Bath home. Upon entering, you are greeted by the stunning 360-degree centre courtyard, a focal point that seamlessly integrates indoor & outdoor living. Wall-to-wall glass doors effortlessly open to an inviting seating area, featuring a fire pit, flagstone paving & a custom built BBQ station. Just steps away awaits your very own gourmet kitchen, boasting custom cabinetry, top-of-the-line appliances, a walk-in pantry & a breakfast bar. Your indoor lap pool is surrounded by marble inspired feature walls, & vaulted ceilings. A sitting area, dedicated pool laundry & powder room complete the space. Retreat to the main floor primary suite, where you will find floor-to-ceiling custom storage solutions, a dressing room, & a spa-inspired ensuite. Upstairs, lofted spaces provide endless possibilities; 2 additional bedrooms, 2 bathrooms, a home office, and family room await. The downstairs offers 8'10" ceilings, heated floors, an oversized recreation room, second laundry, cold room, & another full bathroom. Rare double car garage. Located in an exclusive neighbourhood in the heart of Downtown Burlington, steps away from shops, restaurants & the picturesque shores of Lake Ontario. Immerse yourself in the essence of downtown living and indulge in the unparalleled luxury offered by this exceptional home. (id:55499)
Chestnut Park Real Estate Limited
257 The West Way
Toronto (Kingsview Village-The Westway), Ontario
Move-in ready! This home is located in the beautiful Richview Gardens neighborhood tastefully updated with modern light fixtures, zebra blinds, hardwood flooring, separate entrance to fully functional basement apartment- potential for rental income excellent school district: Father Serra and Richview Collegiate Multi-car driveway with spacious backyard public transit access, just meters away walking distance to local parks, outdoor public pool, library, and pharmacy. (id:55499)
Royal LePage Maximum Realty
5 Norris Place
Toronto (Humberlea-Pelmo Park), Ontario
Pride of ownership, well maintained 4 Br home on quiet child safe court, conveniently located, steps to public transit, schools, close proximity to main routes, major 400 series highway, New Humber River Hospital, equipped with Accessible lift, main floor shower etc. Separate entrances to walkout basement with great rental income potential, flexible closing, some furniture available at additional cost. (id:55499)
Vanguard Realty Brokerage Corp.
57 Teal Crest Circle
Brampton (Credit Valley), Ontario
Welcome To 57 Teal Crest Circle!! Newly Painted & Very Well Maintained Freehold Townhouse Comes With Finished Basement. Open Concept Layout With Combined Living & Dining Room On The Main Floor. Upgraded Kitchen With Quartz Countertop And Brand New S/S Appliances. Second Floor Offers 3 Good Size Bedrooms. Master Bedroom With Ensuite Bath & Walk-in Closet. Finished Basement Offer Rec Room & Full Washroom. (id:55499)
RE/MAX Gold Realty Inc.
5 Telegraph Street
Brampton (Heart Lake East), Ontario
Welcome to this modern, open-concept home in Bramptons desirable Heartlake Village community. This spacious 4-bedroom residence is carpet-free and filled with natural light, creating a warm and inviting atmosphere throughout. The contemporary kitchen features stainless steel appliances, a convenient wall pantry, and a bright breakfast area with access to a walk-out balconyperfect for morning coffee or evening relaxation. The sunlit family room offers an ideal space for entertaining or spending quality time with loved ones. Upstairs, a dedicated laundry room adds extra convenience, while the generously sized primary bedroom boasts large windows and a walk-in closet. Three additional bedrooms provide ample space for a growing family, guests, or a home office setup. Set in a safe, family-friendly neighborhood, this home is close to everything you need. Enjoy quick access to Hwy 410, Turnberry Golf Club, Trinity Common Mall, and the natural beauty of Heart Lake Conservation Area. Toronto Pearson Airport is only a 20-minute drive, making commuting and travel a breeze. This home offers exceptional value for first-time buyers or investors. Dont miss your chance to own a stylish, well-located property with long-term potential. Book your private showing today! (id:55499)
Upstate Realty Inc.
104 John Street
Orangeville, Ontario
Discover this exceptional 3-bedroom, 1.5-bathroom semi-detached home, meticulously maintained and nestled in a sought-after family-friendly neighbourhood, ideal for commuters with its proximity to the bypass. Located just moments from major commuting routes, this area boasts easy access to a variety of parks, schools, and local amenities, creating a community-focused environment that fosters connection and a vibrant lifestyle. The open-concept main floor welcomes you with laminate flooring throughout. The kitchen seamlessly flows into the dining area, both filled with natural light from a large picture window. Upstairs, you'll find three spacious bedrooms, including a large primary suite featuring semi-ensuite access. The lower level offers a nearly finished recreation room, perfect for movie nights, a home gym, or an office setup. Step outside into the oversized, fully fenced backyard, showcasing stunning landscaping, a large wooden shed, a charming gazebo, and a spacious back deck, ideal for outdoor gatherings and relaxation. This home presents extraordinary value for growing families or first-time buyers. (id:55499)
Keller Williams Real Estate Associates
3158 Keynes Crescent
Mississauga (Meadowvale), Ontario
Rarely-Offered *3+1* Bedroom with 4 Washrooms, Detached Home In High-Demand area of Meadowvale! 1 Bed Finished basement with Separate Entrance for Potential Rental offering Open-Concept Layout. Main floor offers Natural gas stove, zebra blinds, New floor (2023), New kitchen(2023), all 3 washrooms upgraded in 2024 with Standing shower (2nd floor)& quartz counter top, Basement renovated with $30K in upgrades, Hardwood Flooring on Main floor & staircase, Laminate on 2nd Floor, Tons Of Pantry Space In Kitchen, Pot light throughout the house, Freshly painted top to bottom (2025)! Settle into this picturesque, tranquil neighbourhood, just steps away from the Piper's Heath Golf Club. Close proximity to schools and public transportation completes this ideal living experience. Excellent Opportunity To Personalize & Make Your Own! (id:55499)
Royal Canadian Realty
91 Grovewood Common
Oakville (1008 - Go Glenorchy), Ontario
This rarely offered Mattamy Aldercrest model townhome boasts over 1,800 sq. ft. of bright, open concept living space. Featuring 3 bedrooms, 2.5 bathrooms, and a functional office/den. This home is thoughtfully designed with high ceilings, upgraded oak staircases and a mix of carpet and laminate flooring throughout. The modern eat-in kitchen is a chefs dream, showcasing quartz countertops, marble backsplash, a spacious island, stainless steel appliances, extended cabinets, a walk-in pantry and soft-close drawers. The adjoining kitchen area walks out to an oversized deck, perfect for BBQs and entertaining. A bright and airy great room with huge windows fills the space with natural light, while the ground-level office/rec room offers versatility for work or play. The upper level features a spacious primary suite with huge windows, a walk-in closet and a 3-piece ensuite with a walk-in glass shower. Complemented by two additional bedrooms, another 4-piece bath and a convenient upper-level laundry. This home is designed for both function and style, filled with high-end upgrades, including a double-car garage with W/Gdo remote controller & durable epoxy flooring and ample storage solutions. Thoughtfully designed with modern finishes, and upgraded lighting, offers both luxury and practicality. Prime Location! Steps to high-ranking schools, lush parks, and shopping plazas. Easy access to HWY 403, 407, QEW, Oakville GO Station, Walmart, and top dining spots. Minutes from Bronte Creek Provincial Park and Oakville Trafalgar Memorial Hospital. (id:55499)
Real One Realty Inc.
56 Monument Trail
Brampton (Northwest Brampton), Ontario
Stunning 4+2 Bedroom Detached Home in Prime Northwest Brampton! Welcome to your dream home-where elegance meets functionality in one of Brampton's most sought-after neighborhoods! This beautifully maintained 4-bedroom detached home comes complete with a fully legal 2-bedroom basement apartment featuring a private entrance and separate laundry-perfect for rental income or extended family living. Step through the grand double-door entrance into a spacious, open-concept layout with separate living and family rooms, ideal for entertaining or relaxing in comfort. Enjoy the rich hardwood flooring on the main floor-a completely carpet-free home, freshly painted and filled with natural light and stylish pot lights inside and out. The modern kitchen boasts stainless steel appliances and a functional layout that flows effortlessly into the family area, creating the heart of the home. Upstairs, the primary suite features a large walk-in closet, while the other bedrooms offer ample space for a growing family. The legal basement apartment is equally impressive with 2 full bathrooms, stainless steel kitchen appliances, and thoughtfully designed interiors. Parking is a breeze with no sidewalk and a 4-car driveway, professionally finished with exposed aggregate and low-maintenance paved backyard-perfect for summer gatherings. Located just steps from schools, parks, and public transit (only 1 minute away!), this home offers unmatched convenience, privacy, and charm. Whether you're a growing family or savvy investor, this move-in-ready home checks all the boxes. (id:55499)
Homelife/miracle Realty Ltd
31 Rambling Oak Drive
Brampton (Fletcher's Meadow), Ontario
Welcome to this Beautiful Detached 4-Bedroom, 4-Bathroom Home with Double Car Garage situated on a quiet child safe street. This all-brick home offers a fantastic and functional layout featuring two family rooms one on the main floor and a second on the upper level. As you enter, you're welcomed by a spacious open-concept living and dining area that flows into a bright kitchen with a breakfast area. Upstairs, you'll find four generously sized bedrooms, along with a second-floor family room that can easily be converted into a ****5th bedroom**** ideal for accommodating large families. The finished basement features a separate side entrance, two additional bedrooms, a large recreation room, and a second kitchen perfect for extended family or potential rental income. (id:55499)
RE/MAX Realty Services Inc.
1808 Princelea Place
Mississauga (East Credit), Ontario
Why Settle for a Semi or Townhouse When You Can Own This Beautifully Renovated Detached Home? Heres your chance to own a fully detached home on a premium 127.65-foot deep lot offering a spacious backyard perfect for family gatherings, gardening, or summer entertaining. Stylishly Renovated with Quality Upgrades Throughout:Modern kitchen featuring sleek cabinetry and newer stainless steel appliancesHardwood flooring on the main level, laminate upstairs, and brand-new vinyl flooring in the basementPot lights throughout the main floor, creating a warm and elegant evening ambianceFreshly painted interior in a neutral palette move-in ready!Renovated bathrooms with contemporary finishesNew roof (2018), new furnace, newer vinyl windows, and upgraded front and side entry doorsProfessionally finished interlocking walkway and a large backyard deck ideal for outdoor living Finished Basement includes a spacious REC room and a versatile office area perfect for remote work or play. Prime Location:Situated in a high-demand neighbourhood, within walking distance to schools, parks, shops, and churches, and just minutes from the GO Train and major highways. With modern upgrades, thoughtful finishes, and unbeatable location, this home truly has it all. A rare opportunity for those seeking comfort, style, and convenience in one perfect package. (id:55499)
Royal LePage Real Estate Services Ltd.
7207 Magistrate Terrace
Mississauga (Meadowvale Village), Ontario
*See 3D Tour* Feels & Looks like A Brand New Home As Soon As You Walk-in !!!This Stunning4-Bedroom Detached Home Backs Onto A Beautiful Park, Filled With Natural Light. $$$$ Invested In Recent Upgrades, Including Brand-New Engineered Hardwood Flooring On The Main Floor, Brand New Hardwood Staircase With Wrought Iron Spindles. Laminate On The Second Floor And Basement, The Grand Open-To-Above Living Room Features A Rare 9 Smooth Ceiling On Main Floor. The Modern White Kitchen Boasts A Brand-New Quartz Countertop And Undermount Sink. Lovely Master Bedroom, Spacious Master Ensuite With A Brand-New Quartz Vanity Top, Along With Brand New Vanity In The Common Washroom. The Finished Basement Offers Endless Potential. Practical Upgrades Include A Roof Re-Shingled In 2023. Stamped Concrete Front Yard & Backyard Patio. Ideally Located Minutes From Heartland Centre, Shopping Plazas, And Highways 407/401/410. This Home Is A Must-See!" (id:55499)
RE/MAX Gold Realty Inc.












