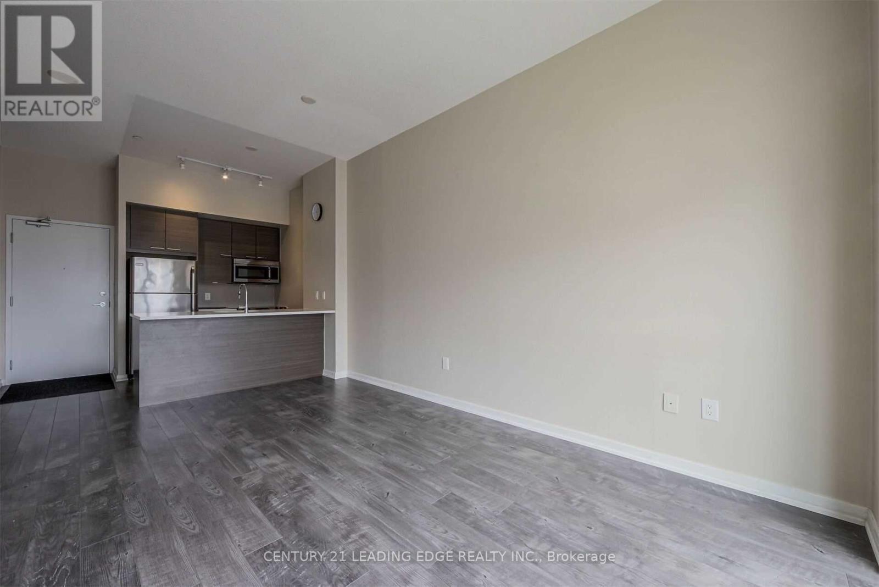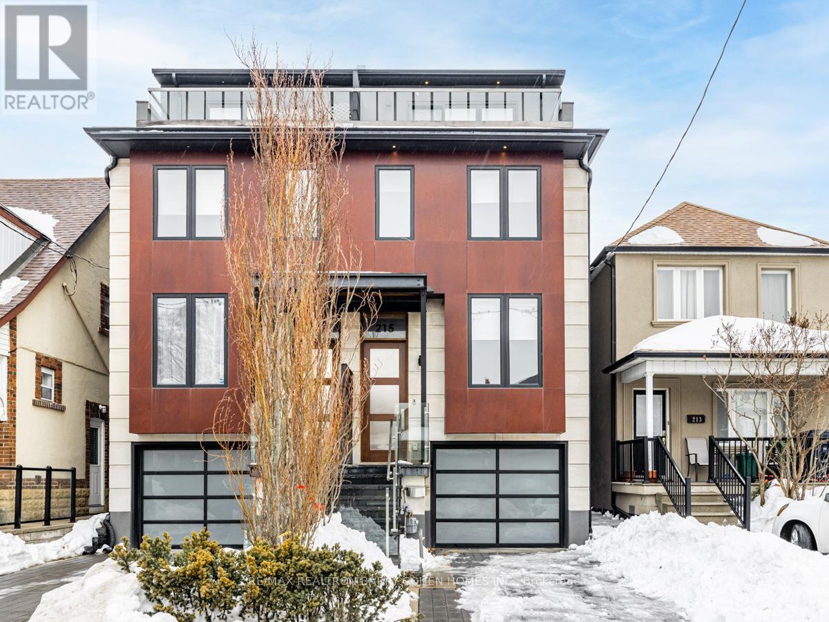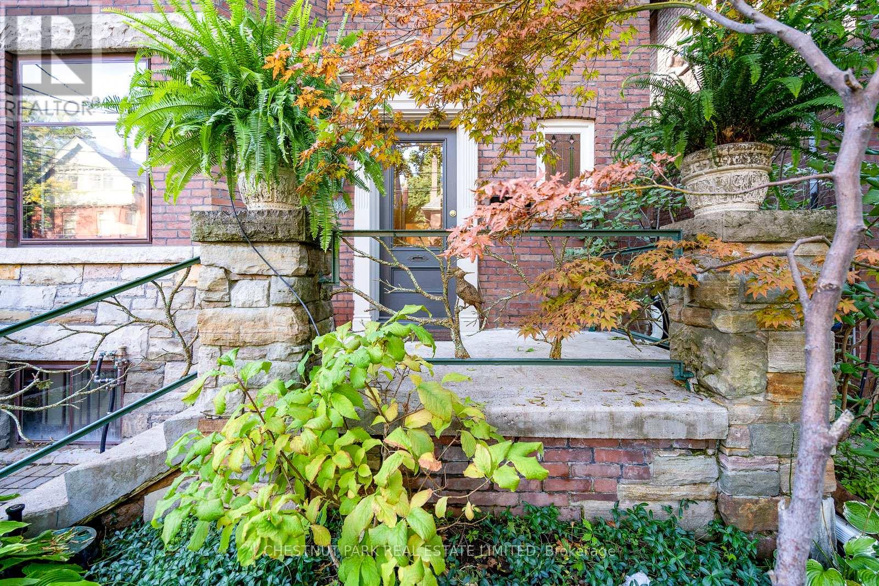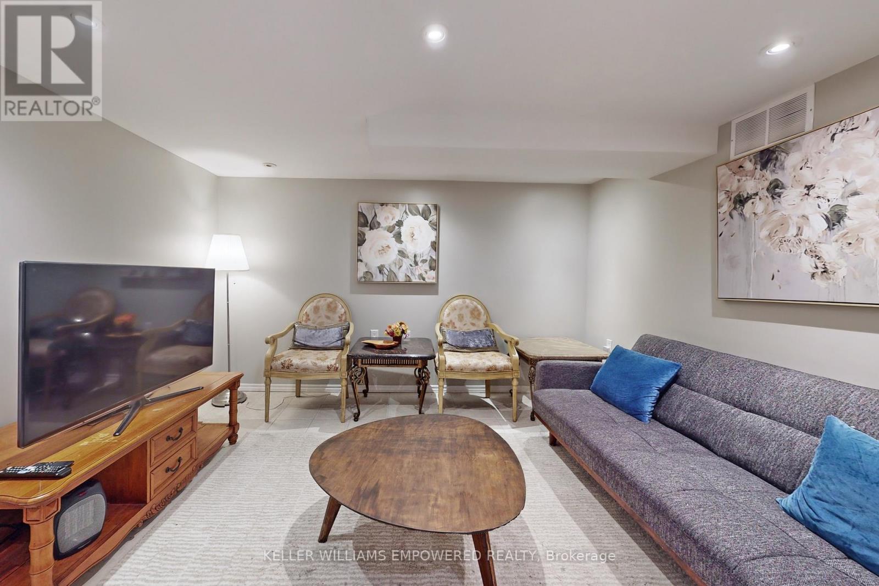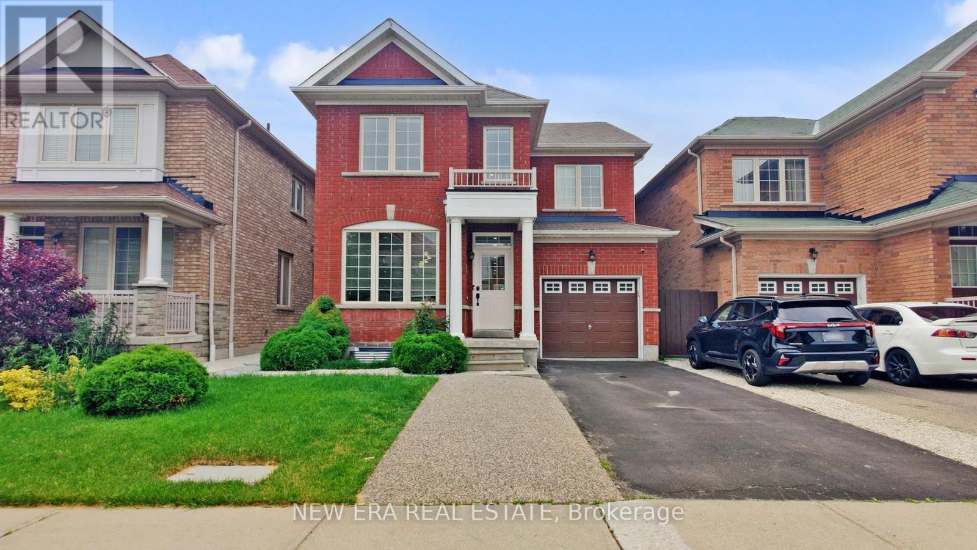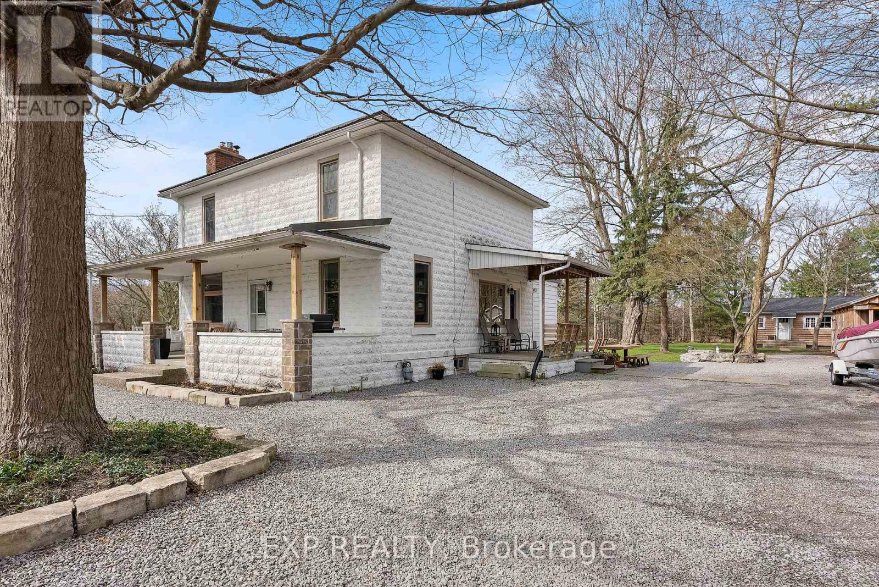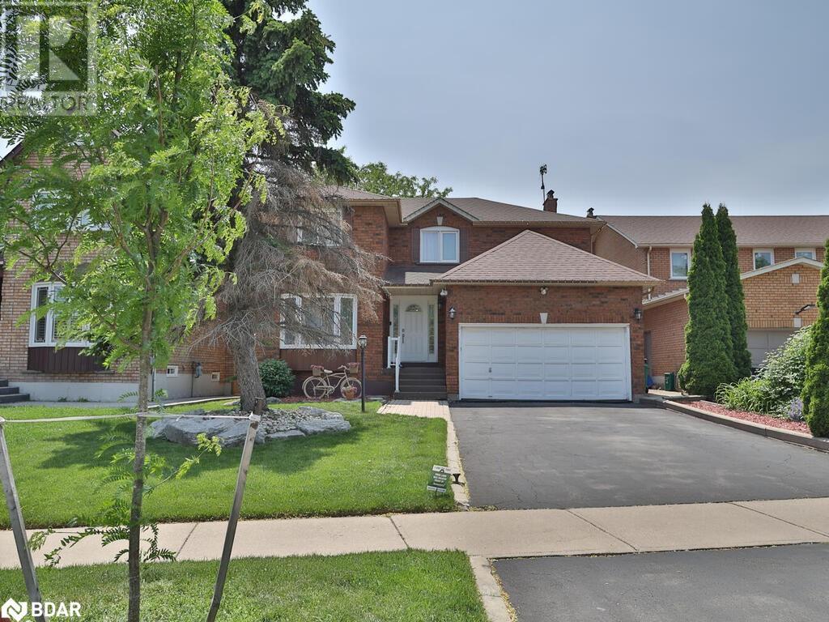G07 - 66 Forest Manor Road
Toronto (Henry Farm), Ontario
Prime Location! 1 Bedroom Condo for Lease w/ One Underground Parking Spot & Locker Across From Fairview Mall. Rare Ground Floor Unit That Is Above Street Level Giving You The Best Of Both Worlds. No Need For Elevator Yet Still Above Ground. Open Concept Living. Laminate Flooring Throughout. High Ceilings (Approx. 10 Ft), Bright With An Oversized Balcony with West Views Full Amenities Incl. Indoor Pool, Gym, Yoga, Theatre, Bbq, Party Room & Guest Suites. Steps to Don Mills Subway, Fairview Mall & Library, Grocery Stores (FreshCo, 24 hr Iqbal Global Foods, T&T Supermarket), Close to High Rated Public School. On School Bus route to Catholic French Extended & Public French Immersion Schools. Mins From The 401, 404 And DVP Must See! (id:55499)
Century 21 Leading Edge Realty Inc.
4908 - 1 Bloor Street E
Toronto (Church-Yonge Corridor), Ontario
Toronto's Iconic "One Bloor" By Great Gulf. 9 Ft Ceiling, Furnished With Most Functional Layout; Top-End Finishes; Direct Access To 2 Subway Lines.100 Walk Score. Steps To U Of T, Toronto Reference Library ,Restaurant, Designer Shopping ,Yorkville , 24 Hr Concierge, World Class Amenities: Heated Indoor Pool & Outdoor Pool, Spa Facilities ,Therapeutic Sauna, Party Room, Gym, Roof Top Terrace, Absolutely Everything. Tenant Pay Utility (id:55499)
Homelife Landmark Realty Inc.
215 Cedric Avenue
Toronto (Oakwood Village), Ontario
Gorgeous Modern Four-Bedroom, Five-Bathroom Home Nestled In Prime St. Clair West. Contemporary Design Blends Seamlessly W/Luxury Finishes! Soaring Ceilings! Open Concept Living Spaces Designed With Family Living And Entertaining In Mind. Stunning Glass & Steel Floating Staircase. Private Third Floor Primary Bedroom Oasis, Featuring His+Her Closets, Spa Like 5 Piece Ensuite With Heated Floors, And Two Balconies With City Views. Sun Filled Kitchen With Center Island, Top Of The Line Appliances And Walk Out To The Backyard. Walk Up Lower Level with Heated Floors, Direct Garage Access, and Accessible Side Entrance. Close Proximity To Cedarvale Park, To Public Transit, Shops And Eateries Along St. Clair West &Oakwood. (id:55499)
RE/MAX Realtron Barry Cohen Homes Inc.
40 Admiral Road
Toronto (Annex), Ontario
Location! Location! Location! Prime Annex/Yorkville area, on one of the most iconic and sought-after streets, this home boasts an address of distinction. Just steps away from galleries, shops, restaurants, and both lines of the TTC, this gracious residence exudes character from the moment you enter. The spacious principal rooms, leaded glass windows, high ceilings, and original woodwork combine to create an ambiance of timeless elegance. The home features multiple fireplaces, high baseboards, cast-iron radiators, and original wainscoting. The main floor includes a large living room, an elegant dining room, a Chef's kitchen, and a cozy breakfast room with French doors opening to a back deck and a private garden. Two staircases lead to the second floor, where you'll find a generous primary bedroom retreat with a walk-through closet, a newly renovated 4-piece ensuite bath, and a bright Sunroom with skylight and many windows. French glass doors open to a large second bedroom or sitting room/family room, which includes another newly updated 3-piece ensuite bath. There is also laundry on the second floor, along with two separate bathrooms. The third floor features three bedrooms, an office, and a newly updated 3-piece bath. The lower level, with a separate entrance, offers a rec room, two bedrooms, a new ensuite bath, a kitchen, and additional laundry. Parking is available for two cars outside on a heated driveway, plus two in a new detached garage with a lift ( 4 total ). The house is virtually staged. Home Inspection available. (id:55499)
Chestnut Park Real Estate Limited
Lower - 30 Paperbirch Drive
Toronto (Banbury-Don Mills), Ontario
This fully furnished basement apartment near Shops at Don Mills offers the perfect blend of comfort and convenience for short-term living. Available on a monthly basis, this private space features a separate entrance, in-suite laundry, and a well-equipped private kitchen. Enjoy driveway parking and easy access to TTC bus routes with seamless connections to subway stations. Just minutes from Shops at Don Mills for shopping, dining, and entertainment, as well as Edwards Gardens and Banbury Community Centre for outdoor recreation, this home is ideally located near parks, schools, and key amenities. No smoking indoors. Ideal for professionals or students seeking a hassle-free, move-in-ready living space. (id:55499)
Keller Williams Empowered Realty
41 Bonny Meadows Drive
Aurora (Aurora Highlands), Ontario
Welcome to Aurora Highlands, one of the most desirable and family-friendly neighborhoods within the GTA. As you enter this bright and spacious home, you are greeted by a large foyer leading into the combined living/dining area. Adjacent to the entry is a designated office space, powder room and main floor laundry. Down the hall, you will discover a family-size open-concept kitchen, complete with an eat-in breakfast area and traditional family room. The second story of the home features, four large bedrooms, two full washrooms, including a five-piece ensuite in the primary bedroom. On the lower level, you will find a large recreational space, fifth bedroom with semi-ensuite washroom, a workout area, and a second kitchen/living space, perfect for those seeking an in-law suite or simply entertaining family and friends. Outside is a fully fenced backyard, lined with mature trees, offering optimum privacy to relax and enjoy . Conveniently located close to schools, parks, walking trails, golf courses, restaurants, shopping & amenities. This well-maintained home, is truly a must-see! Shingle replaced in 2023, Driveway repaved in 2023, Attic re-insulated 2025, Furnace & Hot Water Heater - Owned (id:55499)
Keller Williams Realty Centres
26 Openbay Gardens
Brampton (Sandringham-Wellington), Ontario
Stunning Fully Detached 4-Bedroom, 4-Bath Home With A Basement Apartment And A Separate Entrance Perfect For Families Or Investors! Located On A Quiet Street In A Desirable Family Neighbourhood, This Home Offers Nearly 2,000 Sq. Ft. Of Carpet-Free Living Space (Above Grade) With 9-Ft Ceilings On The Main Floor, A Beautiful Oak Staircase, And Hardwood Flooring On Main With Laminate Upstairs. Enjoy A Bright Living/Dining Combo, A Cozy Family Room With A Gas Fireplace, All With Pot lights And A Modern Kitchen Featuring Quartz Counters, 4-pc. Stainless Steel Appliances (2025), Under mount Sink, Ceramic Backsplash, And Walk-Out To A Large Backyard Ideal For Summer BBQs. Upstairs Includes 4 Spacious Bedrooms, Including A Large Primary With Walk-In Closet And 4-Piece Ensuite. Upstairs Laundry For Convenience. Brand New Windows and Glass Installed In 2025. Basement Completed In 2025 With Two Bedrooms, 3 enlarged Egress Windows with Blinds for Privacy, a Sliding Door in BR 2 Allows More Sun Into the Kitchen for Added Natural Light, Full Kitchen With 4-pc Stainless Steel Appliances, Separate Laundry, And A Beautiful 3-Piece Bath Move-In Ready For Tenants Or Extended Family. Additional Features: 200 Amp Panel, Second Furnace Filter For Clean Air, Sump Pump, And A Pet-Wash Sink In Garage. Parking For 3+1 Vehicles With An Attached Garage. A minute walk to St. Margeurite d'Youville Seconday School and its Track and Field Oval and Athletic Ground, Parks, Bus Stop Transit on Dixie and Father Tobin Road. Close to Shopping - Walmart, Strip Malls on Mayfield & Sandalwood Prkwy/Bramalea Road, Chalo Freshco, Bramalea City Centre And All Amenities. Just Move In And Enjoy Including its Morning Sun Exposure with the sun lighting up the huge Living Room. Upstairs Laundry + Separate Laundry In Basement. Close To Catholic/Public Schools, Bus Routes, Shopping, Highway (410), And Rec Centres Including the Soccer Centre.. Fully Turnkey Opportunity Live In One Unit, Rent The Other! (id:55499)
New Era Real Estate
313 - 1 Falaise Road
Toronto (West Hill), Ontario
Welcome to effortless condo living. Whether you are a first-time home buyer looking for a stylish and affordable place to call your own or a downsizer seeking a low-maintenance lifestyle without compromise, this 2-bedroom, 2-bathroom condo offers the perfect balance of comfort and convenience. Discover a bright and inviting space with laminate flooring throughout, creating a seamless, carpet-free home that is both stylish and easy to maintain.The eat-in kitchen is a dream for anyone who loves to cook and entertain, featuring stainless steel appliances, sleek quartz countertops, and a breakfast bar, perfect for morning coffee or casual dining. The thoughtfully designed layout provides privacy and functionality, with two well-sized bedrooms, including a primary bedroom with its own ensuite bathroom. With an owned parking spot, you will never have to worry about finding a place to park. Location is everything, and this condo truly delivers! Enjoy the convenience of being steps from shops,grocery stores, and TTC transit, making daily errands a breeze. Need to commute? The Guildwood GO Station is just a short bus ride away, connecting you effortlessly to downtown Toronto.Dont miss this opportunity to own a modern, move-in-ready condo in a fantastic up and coming location. (id:55499)
Realty One Group Reveal
60 Absolute Avenue Unit# 2503
Mississauga, Ontario
*The Best Value in the Building!* This Suite Is 955 Sq. Ft. Open Concept, 9 Foot Ceilings With Floor To Ceiling Windows And 4 Sliding Door Walkouts Onto The Balcony! 2 Separated Bedrooms + Open Concept Den. One Of The Most Sought After Suites In The Award Winning Absolute IV Known As The Marilyn Monroe. Engineered Hardwood Floors And Granite Counters In Kitchen. One Of The Largest Balconies With 180 Degree Views. From North To West To South And East. Also Boasts Over 30,000 Sq. Ft. Of Upscale Amenities + 50th Floor Lounge. Go To 60Absolute.ca For All Info And Amenities. Lights And Plugs Wired For Bluetooth (Alexa). Across From Sq. One, Theatre, Library, Etc. With LRT At Your Front Door Soon. * This Is A Must See! * (id:55499)
Royal LePage Signature Realty
236 Pringle Drive
Barrie, Ontario
MODERN TOUCHES, TIMELESS STYLE, & ROOM TO GROW - BARRIE BUNGALOW LIVING AT ITS BEST! Welcome to this beautifully upgraded all-brick bungalow, nestled on a charming tree-lined street in a sought-after, family-friendly west Barrie neighborhood. Enjoy the ease of everyday living with quick access to everything you need - grocery stores, shopping, walking trails, public transit, school bus routes, and Highway 400 are all just minutes away. Head out for a walk to the nearby 7-acre Pringle Park with its open green space, sports facilities, and playground, or spend your weekends unwinding by the water at Kempenfelt Bay and the lively Centennial Beach, only 10 minutes from your door. Showcasing timeless curb appeal with manicured landscaping and a refreshed front porch and walkway, this home features an attached double garage with interior access and a 4-car driveway with no sidewalk to maintain. Step inside to discover a bright and welcoming layout with a sun-filled bay window in the living room and seamless flow into the sleek kitchen updated with contemporary cabinetry, a breakfast bar, pantry, and a sliding glass walkout to a spacious deck in the private, fully fenced backyard. Two generous bedrooms include a tranquil primary suite with double closets, semi-ensuite access to a stylish 4-piece bath, and peaceful backyard views. The expansive unfinished basement offers exciting future potential with a bathroom rough-in. Enjoy peace of mind with newer windows, front door, and exterior lighting, along with fresh paint, smooth ceilings, updated carpet-free flooring, and a recently replaced roof. Stay comfortable and efficient year-round with a newer furnace with humidifier, hot water tank, & water softener - all owned - along with central air conditioning and a modern 100 amp electrical panel. This is the kind of #HomeToStay that makes you feel welcome the moment you arrive - thoughtfully updated, perfectly located, and ready to be enjoyed! (id:55499)
RE/MAX Hallmark Peggy Hill Group Realty Brokerage
621 Rosehill Road
Fort Erie (Crescent Park), Ontario
Welcome to 621 Rosehill Road, a beautifully preserved century home in Fort Erie that blends timeless character with everyday comfort. Just minutes from the highway, Friendship Trail, and sandy beaches, this warm and inviting property is tucked away in a peaceful setting ideal for families or anyone looking to slow down and settle in. With over 2000 sq ft of living space, this 3-bedroom, 2-bathroom house is full of charm, from original details to cozy, light-filled rooms that instantly make you feel at home. Set on nearly an acre of land surrounded by mature trees, the property offers both privacy and space to breathe. One of the standout features is the fully finished and heated bunkie, complete with hydro and its own bathroom perfect for hosting overnight guests, creating a home office, or turning into your own creative retreat. With its flexibility and character, the space is full of potential. Whether you're sipping coffee on the porch or exploring nearby trails, 621 Rosehill is a place that just feels good to be in. Come see it for yourself, you might not want to leave. (id:55499)
Exp Realty
4470 Idlewilde Crescent
Mississauga, Ontario
Welcome to a beautifully maintained detached home offering over 3,800 sq. ft. of finished living space on a premium lot backing onto a peaceful greenbelt. Perfect for families and multigenerational living, this spacious residence features a grand foyer with an elegant oak staircase, hardwood flooring throughout the main level, and a functional layout ideal for both everyday comfort and entertaining. The upgraded kitchen boasts granite countertops, stainless steel appliances, and flows into a bright breakfast area and a large family room with a wood-burning fireplace. Enjoy a seamless indoor-outdoor lifestyle with walkouts to an upper deck and a serene backyard oasis complete with a heated saltwater pool, hot tub, mature trees, large deck, storage shed, and a charming treehouse. The second floor offers four generous bedrooms, including a luxurious primary suite with a sitting area, his-and-hers walk-in closets, and a spa-like 5-piece ensuite with a glass shower, soaker tub, and double vanity. The fully finished walkout basement includes a fifth bedroom, a 3-piece bath, a kitchenette/wet bar, and a recreation room that could serve as a sixth bedroom or in-law suite perfect for extended family or income potential. Additional features include crown moulding, a double car garage, extended driveway, main floor laundry with separate entrance, and direct garage access. Conveniently located near Streetsville and Erindale GO stations, highways 403/407, top-rated schools, Erin Mills Town Centre, Costco, Credit Valley Hospital, and beautiful walking trails. This is your chance to own a truly exceptional home in a sought-after Mississauga neighbourhood (id:55499)
Royal LePage Signature Realty

