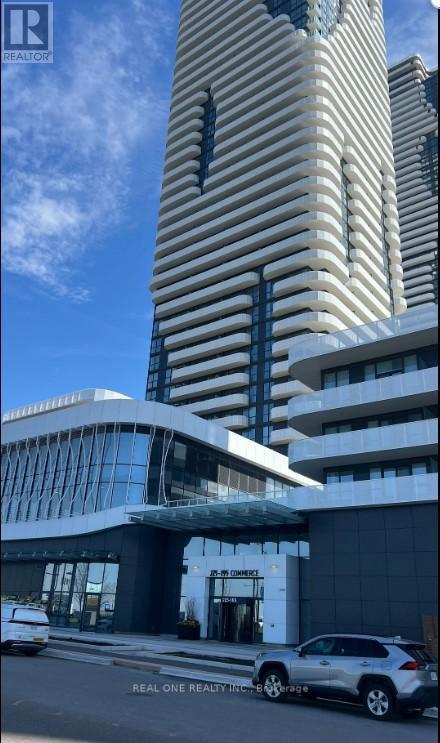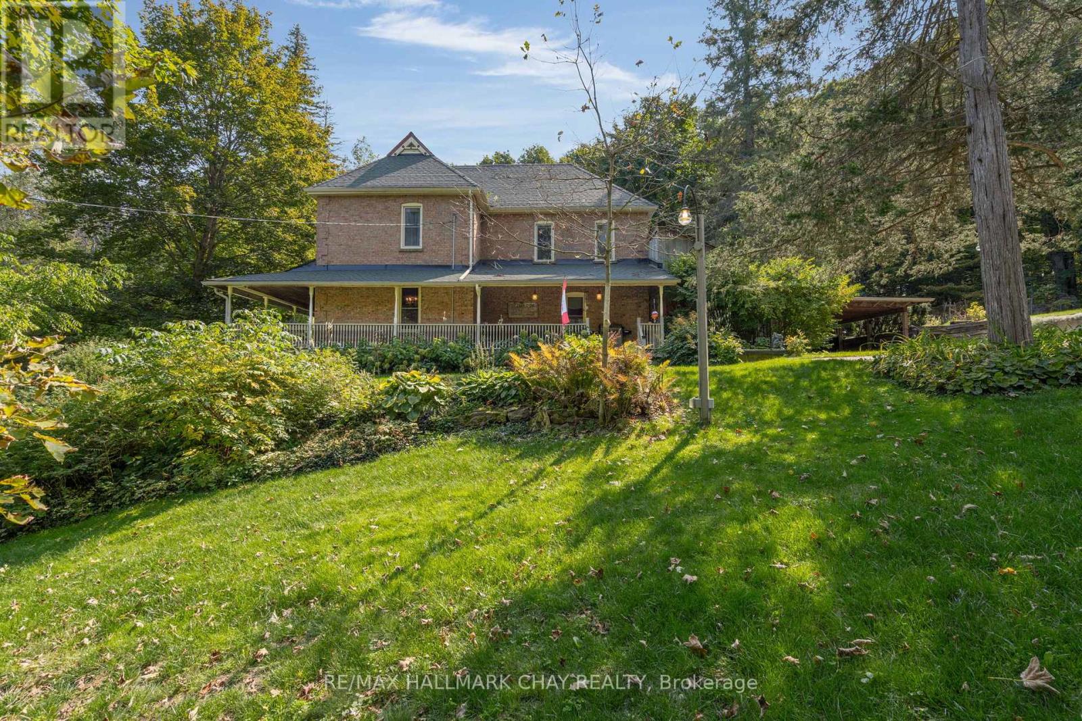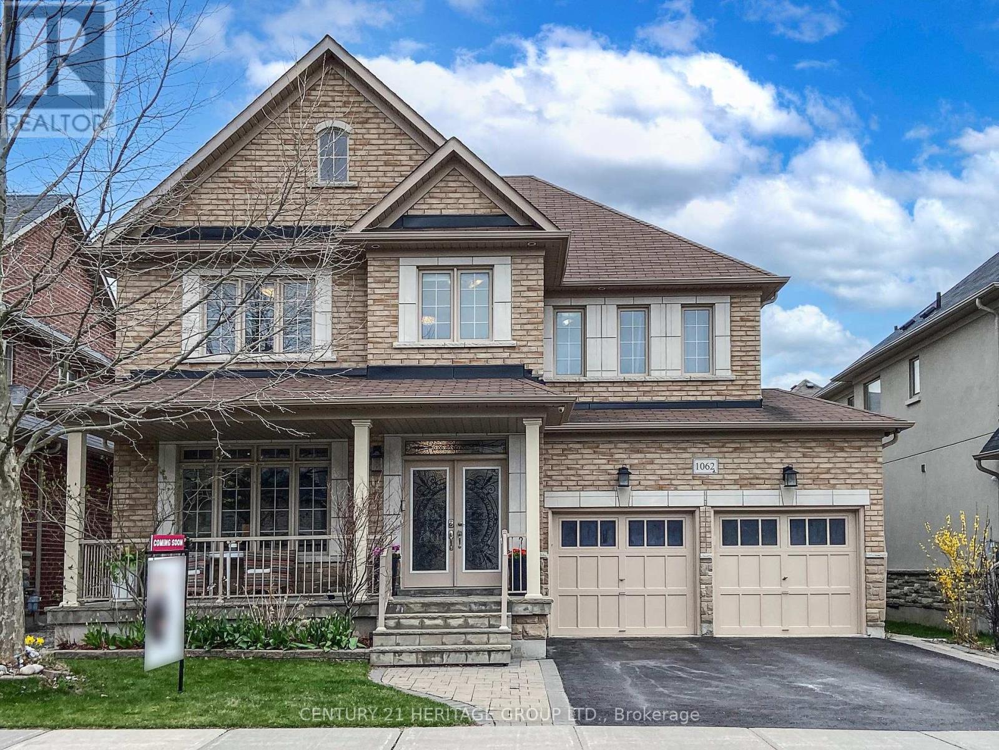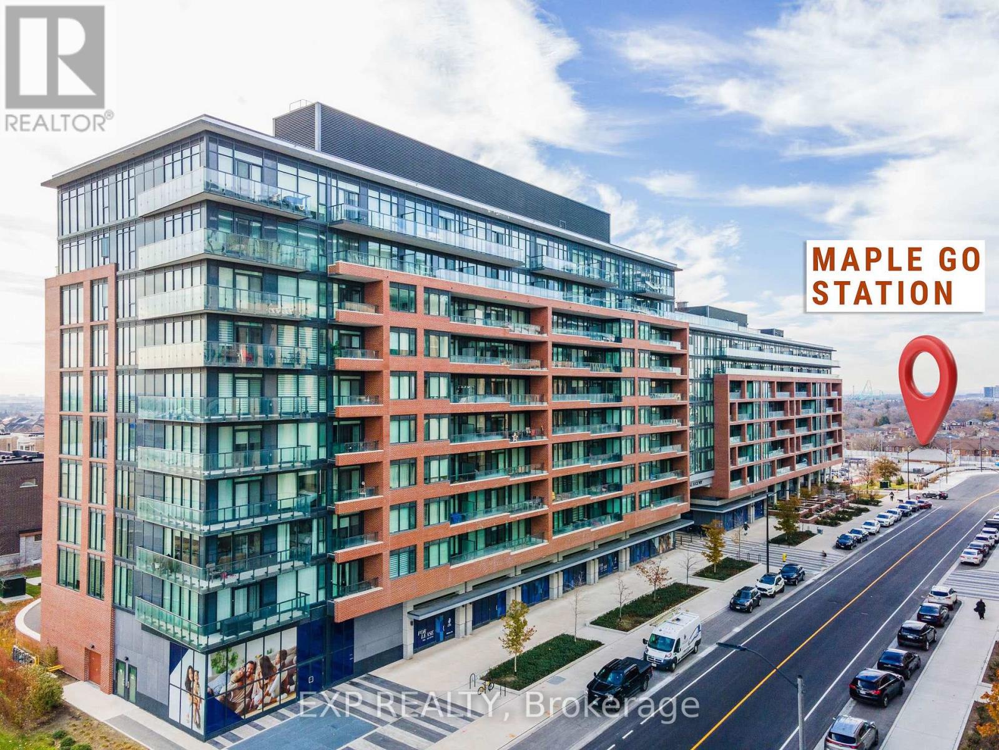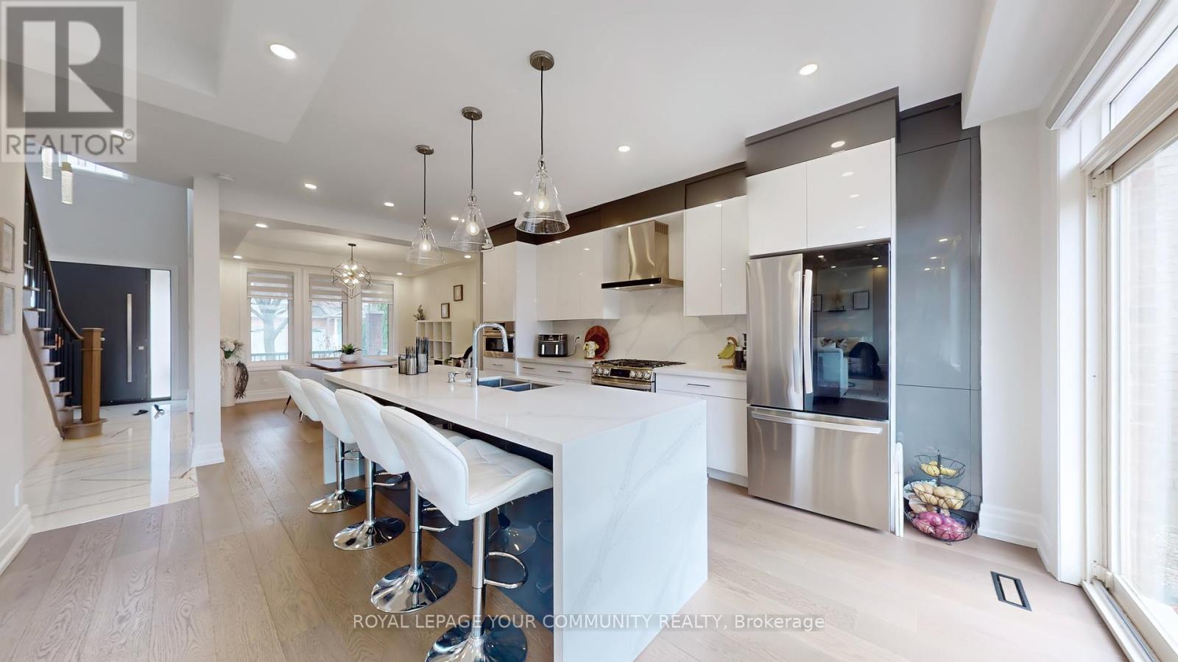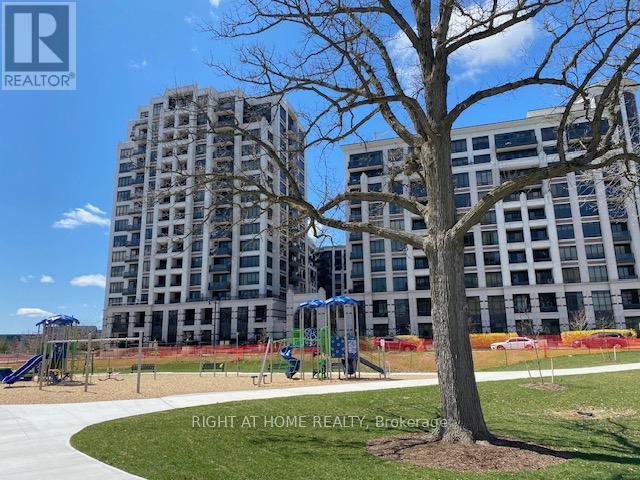4905 - 225 Commerce Street
Vaughan (Vaughan Corporate Centre), Ontario
Available July 1st! Located on the 49th floor, this bright and spacious 1+1 bedroom unit features unobstructed views of Lake Ontario and the CN Tower. The functional den can be used as a second bedroom, home office, or study. Laminate flooring throughout Floor-to-ceiling windows in both the bedroom and living room maximize natural light Open-concept kitchen with walkout to a large private balcony South exposure offers plenty of sunshine all day long. Enjoy unmatched access to the Vaughan Metropolitan Centre, just steps away from the subway, major highways (400, 407 & 7), and top amenities like Costco, IKEA, Cineplex, Vaughan Mills, and York University. (id:55499)
Real One Realty Inc.
4950 Penetanguishene Road
Springwater (Hillsdale), Ontario
A Rare Estate in the Heart of Hillsdale! Welcome to one of the most prestigious century homes, a true hidden gem that seamlessly blends timeless elegance with modern comfort. Nestled on over 5 acres of complete privacy, this exceptional property offers the tranquil rural lifestyle so many long for, with every thoughtful upgrade already in place.From the moment you arrive, the historic charm is unmistakable original wood trim, rich hardwood floors, a gracious wraparound porch, and soaring ceilings all tell the story of a home with deep roots. Inside, a beautifully updated kitchen with a center island anchors the main floor, while custom built-ins add warmth and functionality throughout. On The second floor, the luxurious primary suite is a private retreat, complete with a spa-inspired ensuite and generous walk-in closets. Upstairs, the fully converted attic (an expansive 958 sq ft ) offers endless possibilities: an inspiring studio, entertainment lounge, or additional bedrooms, all bathed in natural light. In the basement, the surprises continue: a large workshop (15x23), a cozy den/man cave (13x15) with a secret door that leads to hidden wine storage, and ample space for hobbies or storage.Outdoors, nature surrounds you. Mature trees, a secret garden, and even a peaceful Zen garden create a sanctuary just steps from your door. Massive barn/shop ideal for storing all your outdoor toys, yard equipment, or even housing animals! Simcoe County forest trails back directly onto the property, making it a dream for hikers, snowshoers, and outdoor lovers.With quick access to major highways, you're less than 30 minutes from Midland or Barrie, and just 5 minutes to Craighurst for essentials like groceries, LCBO, and local dining.This home is not just a property its an experience. A rare opportunity to live a slower, richer life in one of Simcoe Countys most charming and connected communities. (id:55499)
RE/MAX Hallmark Chay Realty
160 Townsgate Drive
Vaughan (Crestwood-Springfarm-Yorkhill), Ontario
Situated On One Of Thornhill's Most Desirable Streets, 160 Townsgate Drive Is A Rare Offering With Over 3,500 Square Feet Above Grade, Combining Elegance, Space, And Functionality In A Home That Truly Stands Out. With Soaring 10-Foot Ceilings, Taller Than Most Others In The Area, And One Of The Largest Floor Plans On The Street, This Residence Is Designed For Both Refined Living And Everyday Comfort. It Features Five Spacious Bedrooms Upstairs, Including Four Ensuites, A Generous Main-Floor Office That Easily Serves As A Sixth Bedroom, And A Fully Finished Basement With Pot Lights, A 3-Piece Bath, And An Additional Bedroom Perfect For Guests Or Extended Family. The Open-Concept Kitchen Flows Into A Warm And Inviting Family Room With A Gas Fireplace And Walks Out To A Sunny Backyard Deck, Ideal For Entertaining. Rich Hardwood Flooring, A Wrought Iron Staircase, Convenient Second-Floor Laundry, Mudroom, And A Double-Car Garage Round Out This Exceptional Home. A Must-See For Families Seeking Space, Quality, And A Prime Location! (id:55499)
RE/MAX West Realty Inc.
207 - 190 Harding Boulevard N
Richmond Hill (North Richvale), Ontario
Super Elegant End-Unit Townhome in Prime Richmond Hill! This beautifully upgraded home offers a spacious, modern open-concept layout with a rare walkout basement, tucked away in a peaceful and private residential enclave. Featuring 3 large bedrooms, 3 bathrooms, a private backyard, and 2-car parking with plenty of visitor spots. Enjoy recent upgrades including new quartz countertops, a custom fireplace mantel, and an extended patio and perfect for relaxing or entertaining. This move-in-ready home offers generous storage, a central vacuum system, and includes internet and cable. Low maintenance fees cover water, snow removal/salting, full lawn care, and garbage/recycling pickup. Includes all appliances, ensuite combo washer/dryer, and central vac equipment. Family-friendly, quiet complex with ample greenery and convenience. A rare opportunity don't miss it! (id:55499)
Royal LePage Your Community Realty
485 Goodwood Road
Uxbridge, Ontario
Welcome to this exceptional 3+1 bed, 3-bath ranch-style bungalow, perfectly situated in the highly desirable community of Goodwood. Offering a rare combination of elegance, comfort, & practicality, this home features an oversized double-car garage & rests on a beautifully landscaped 2-acre lot. Designed w/ a bright, open-concept layout, the interior showcases impeccable craftsmanship & upscale finishes throughout. Soaring 9-foot smooth ceilings & wide-plank, quarter-sawn hardwood flooring create a warm & sophisticated ambiance across the main living areas. At the heart of the home lies a brand-new custom kitchen, thoughtfully appointed w/ chef-grade appliances & sleek finishes-ideal for both everyday living & entertaining. The sunlit breakfast area opens to an expansive deck, where you can enjoy your morning coffee or host gatherings while taking in peaceful, panoramic views of the property. Pella windows flood the home w/ natural light & perfectly frame the surrounding scenery, enhancing the tranquil atmosphere. The fully finished walk-out basement w/ its own separate entrance offers incredible versatility. Whether used as a games room, entertainment zone, or a private in-law suite, this level includes a spacious bedroom, a den, large rec room, a full bathroom, & a full kitchen-ideal for guests, extended family, or multigenerational living. Blending luxury, style, & functionality, this move-in-ready home is the perfect retreat for modern family life. Don't miss the opportunity to make it yours. *See virtual tour/additional photos. Floor plans are available. (id:55499)
RE/MAX All-Stars Realty Inc.
1062 Blackhall Crescent
Newmarket (Stonehaven-Wyndham), Ontario
Amazing Property in one of the best desirable neighbourhoods in Newmarket. This stunning 2-storey upgrated detached home offers luxury living with over 3500 sq. ft. of living space, Featuring 4 +1 spacious bedrooms, 5 Bathrooms and a **separate entrance walk-out basement**. This property is perfect for families seeking comfort and convenience with income potential from the finished walk-out basement.This is executive home boasts exquisite luxury throughout its for elegantly appointed living and family area. It is professionally upgrated with hardwood floors on the main and second floors. Kitchen comes with quarts countertops and italian floor tiles. Highly desirable East exposure brightens the interiors and extends summer afternoons.9ft ceilings on main floor. Oak stairs.Lundary on the second floor.Floor plan attached.** The basement will be vacant on or before closing date**. (id:55499)
Century 21 Heritage Group Ltd.
148 Harvest Hills Boulevard
East Gwillimbury, Ontario
Welcome to this stunning and well-maintained 3-bedroom townhome nestled in the desirable Harvest Hills community! This inviting home boasts a spacious open-concept floor plan, complete with elegant hardwood and ceramic flooring on the main level and soaring 9-ft ceilings. Enjoy the convenience of direct garage access from inside the home. The primary bedroom features a walk-in closet and a private 4-piece ensuite, while all bedrooms come equipped with ceiling fans. The fully finished basement offers the perfect space to relax or entertain, featuring a large recreation room, a cozy gas fireplace, and a generous window overlooking the backyard. Perfectly located within walking distance to Phoebe Gilman Public School, Costco, shopping, and a variety of restaurants. Commuters will love the easy access to Highways 404 & 400. Recent Updates Include: Shingles, boiler furnace, water softener, and hot water tank (2022), Central A/C (2024), Central vacuum roughed-in, hardwired security system and Energy Star rated for efficiency. (id:55499)
RE/MAX Prime Properties
83 Thornlodge Drive
Georgina (Keswick South), Ontario
Stunning & Spotless in Simcoe Landing! This beautifully maintained 3-bedroom, 3-bathroom gem is nestled in one of Georgina's most sought-after communities. A professionally landscaped exterior and charming covered porch lead into a grand 18-ft foyer filled with natural light. The open-concept main floor impresses with upgraded hardwood flooring, a cozy gas fireplace in the great room, and a stylish eat-in kitchen featuring stainless steel appliances. Step outside from the bright breakfast area to your private backyard oasis fully fenced with lush landscaping, gazebo, multiple decks, and endless entertaining space. Upstairs offers a luxurious primary retreat with 4-piece ensuite and walk-in closet, plus two generously sized bedrooms and another full bath. Enhanced with upgraded staircase and quality laminate flooring (2018). Just steps to top-rated schools, scenic trails, splash pad, and parks plus minutes to the new multi-use rec center, Hwy 404, shopping and more. This one checks all the boxes come fall in love! (id:55499)
Century 21 Leading Edge Realty Inc.
727 - 99 Eagle Rock Way N
Vaughan (Maple), Ontario
Excellent Location! This Beautiful Indigo 1 Bedroom Condo Is Available AUGUST 1! Inc. 1 Parking With Large Spacious 100 sq.ft. balcony, 9' Ceilings, Kitchen/Breakfast Bar, S/S Appliances, Laminate Flooring T/O, North exposure Views Off Liv. Rm, Perfect Location, walking Steps To The Maple GO Station, Walmart, Tim Hortons, McDonald's, A Short Drive To Cortellucci Hospital, Wonderland And Highway 400. This building Has Amazing Amenities, Such As A Party Room. Theater, Fitness Area, Yoga/Pilates Studio, 24Hr Concierge, Rooftop Garden W/Bbq Area. Easy Access To Shopping, Restaurants, + Much More! Available For Quick Move In! All Appliances, Window Coverings, and Electrical Fixtures Included, Shower Rod and Curtain included (id:55499)
Exp Realty
22 Stewart Crescent
Essa (Thornton), Ontario
Executive bungalow Nestled in a picturesque setting. Smart design throughout with over 200K in upgrades, cathedral ceiling in family room, a formal dining room. Experience the tranquility of the morning sun and unwind with breathtaking sunsets over an open field. Completely finished Walk Out basement with recreation room, a 4-piece bathroom, and sauna. gas fireplace on main floor and basement, 3 car garage, landscaping with curb appeal. Perfectly suited for those seeking refined luxury combined with the peaceful allure of a country lifestyle. Minutes to Hwy 400, 10 minutes to Barrie, Costco and shopping. (id:55499)
RE/MAX Crosstown Realty Inc.
100 Grand Oak Drive
Richmond Hill (Oak Ridges), Ontario
Bright & Spacious MODERN 3+1 bedroom Detached Home, Luxury Living with Over $180 K $$ UP GRADE located in Oak Ridges on the a quiet street surrounded by multi-million dollar homes. Step into a soaring 30-ft ceiling foyer and experience upscale finishes throughout. Featuring hardwood floors, pot lights, a designer kitchen with quartz counter tops, and a cozy gas fireplace. The spacious primary retreat includes two walk-in closets and a spa-like ensuite. Windows 2020, Roof, Furnace & AC less than 10 years old. The finished basement offers endless flexibility ideal as an in-law suite, gym, or home office. Enjoy a private fenced backyard, parking for 4 cars, and no sidewalk in front property. Located in one of the most desirable pockets just steps from schools, parks, trails, and public transit.Shopping, restaurants, and only 2 mins drive to the Lake Wilcox.Don't miss the opportunity to make this beautiful property your own. Schedule a private tour today and see everything it has to offer! (id:55499)
Royal LePage Your Community Realty
C103 - 38 Cedarland Drive
Markham (Unionville), Ontario
Fully Upgraded Suite 1540 SF, FOUR separate Rooms Plus 1 Den, TWO PARKING spots on Ground Level, No Waiting for Elevator! Newly Opened City Lane makes this unit in/out so easy! Facing Park! Upgraded Herringbone Tiled Floor and Water Proof Vinyl Floor, TWO oversized LOCKERS just beside unit. Indoor Pool, Basketball court, Gym, WiFi in common area, Updated Newer light fixtures, updated Fresh paint throughout, 3 Entrances Make Barrier Free, Large Open Kitchen To Living/Dining Area, Marble Tile Backsplash, Build-in Panty, Extra Storage, 10 feet high Smooth Ceiling. Custom Closet System, Retractable Screen Door in 2nd floor balcony, Custom Wall Mounted Mirror, and many more. Perfect For Lovers Of House And Condo Combined Styles, Enjoy your Patio Gardening, Enjoy New Park right in front of your unit. Viva Bus right beside building, Walking distance to Unionville HS. Best School Zone, York University, Go Train, 407, Groceries, Plazas, Restaurants, Cinema, Downtown Markham, Parks. (id:55499)
Right At Home Realty

