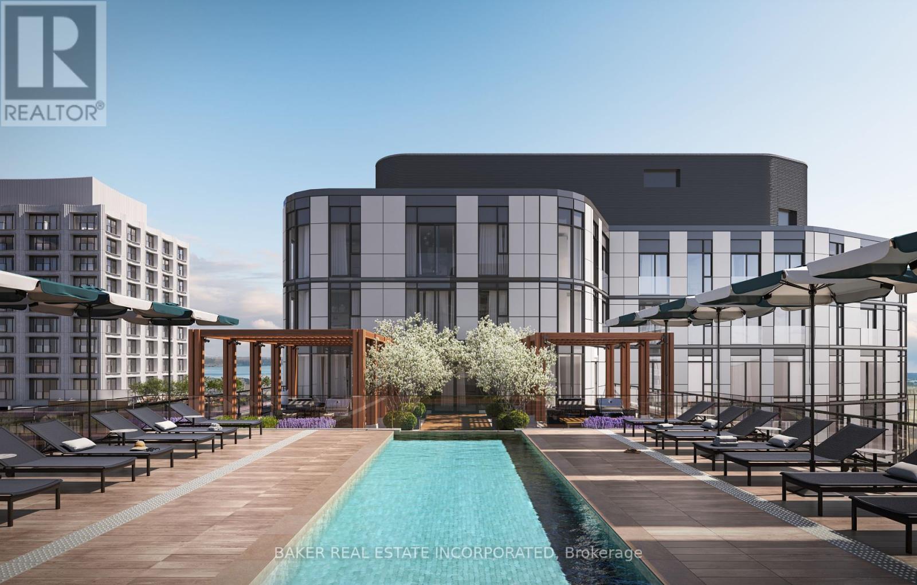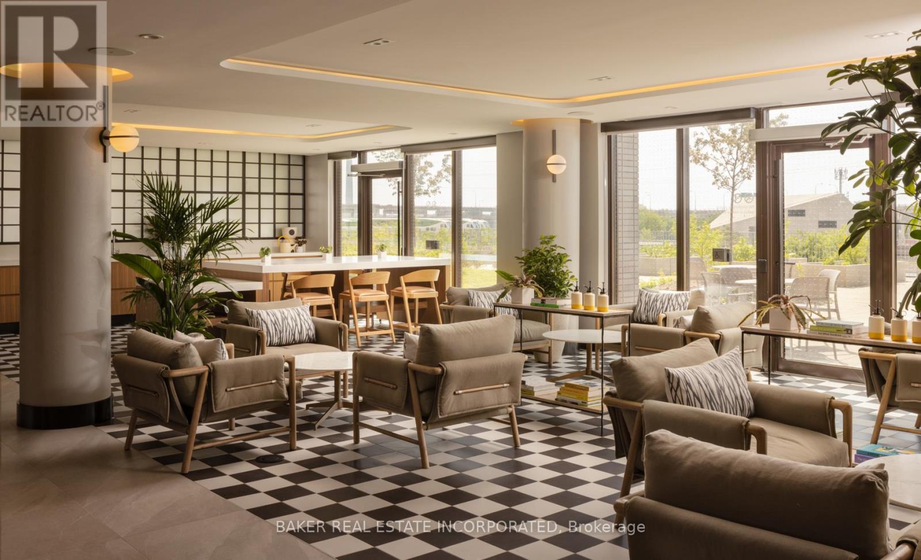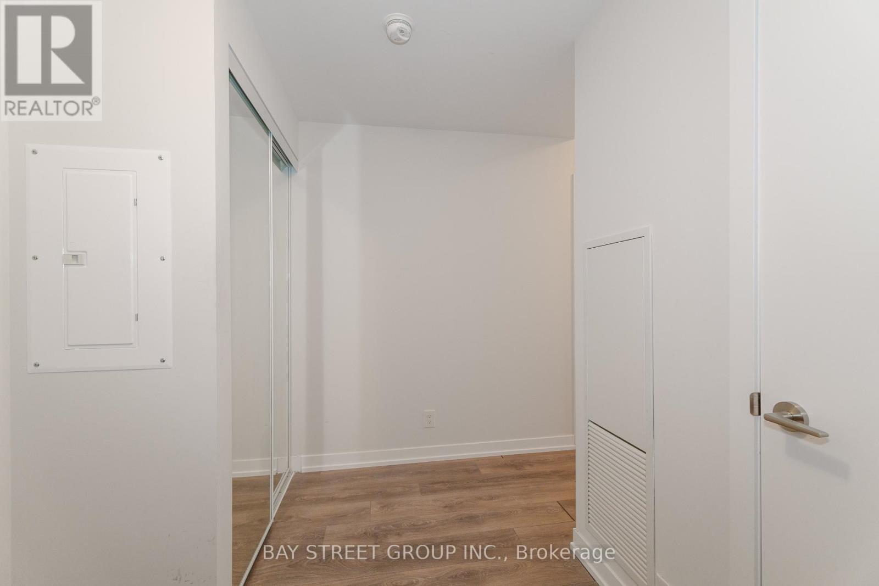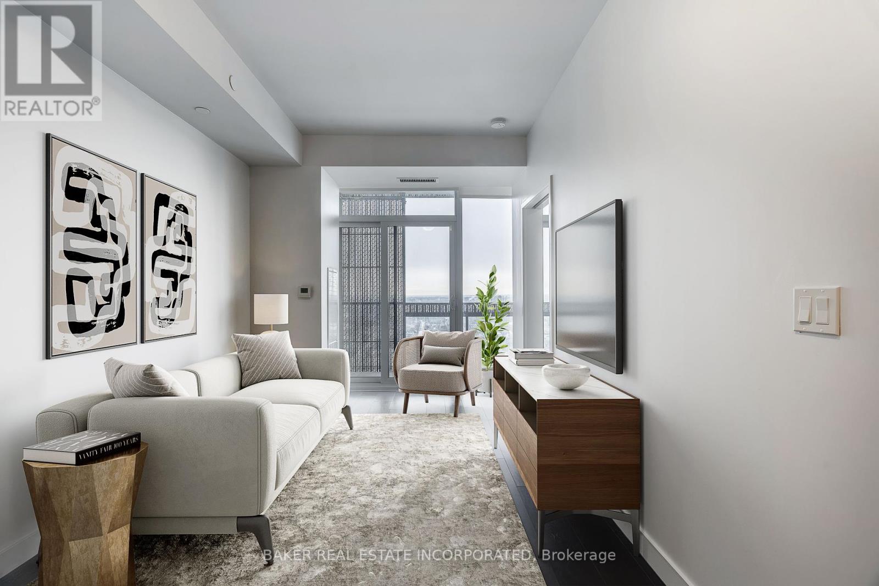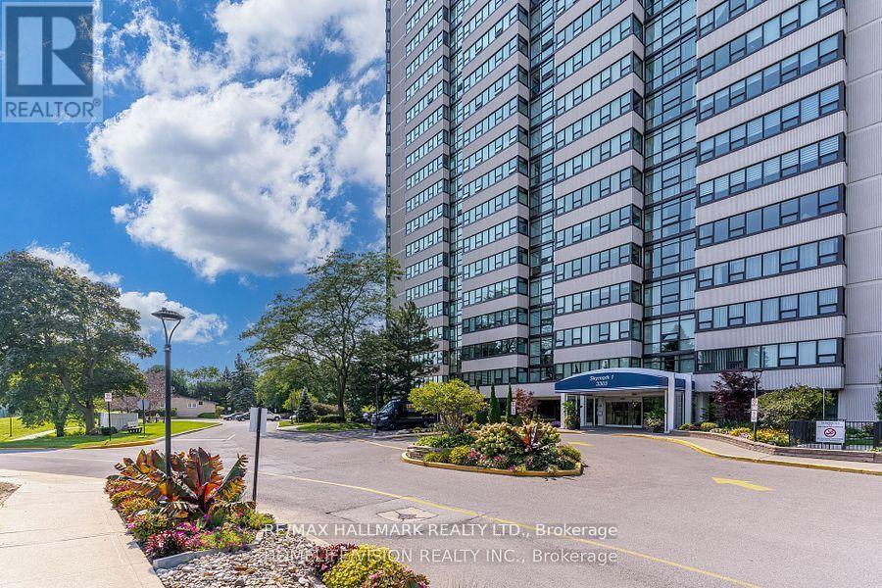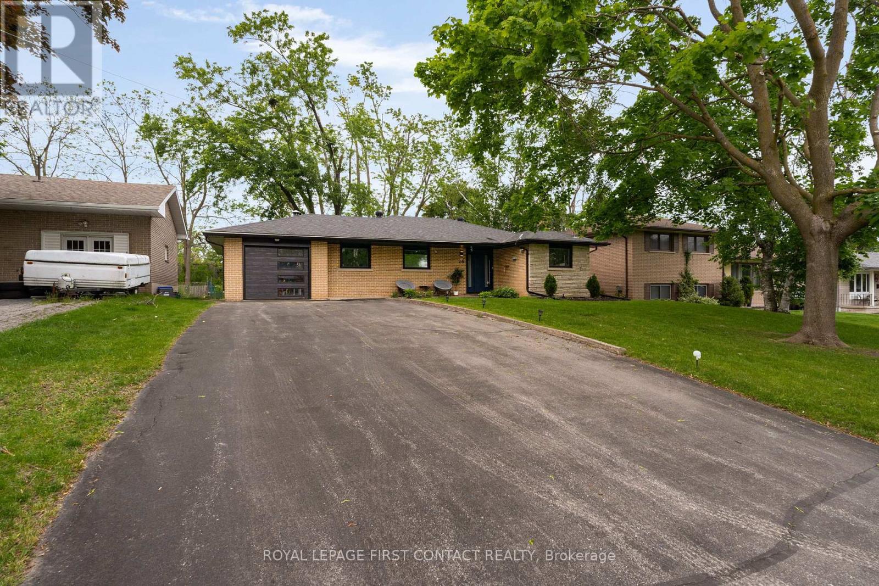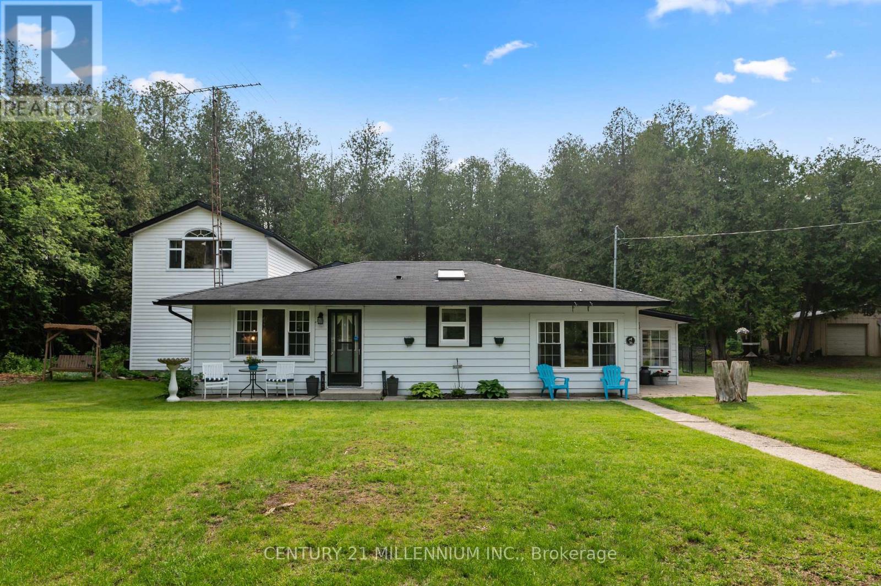422 - 100 Mill Street
Toronto (Waterfront Communities), Ontario
BRAND NEW, NEVER LIVED IN 1 BED, 1 BATH 529 sf SUITE - RENT NOW AND RECEIVE 6 WEEKS FREE! Bringing your net effective rate to $2,260 for a one year lease. (Offer subject to change. Terms and conditions apply). Plus a $500 Move-In Bonus! Discover high-end living in the award-winning canary district community. Purpose-built boutique rental residence with award-winning property management featuring hotel-style concierge services in partnership with Toronto life, hassle-free rental living with on-site maintenance available seven days a week, community enhancing resident events and security of tenure for additional peace of mind. On-site property management and bookable guest suite, Smart Home Features with Google Nest Transit & connectivity: TTC streetcar at your doorstep: under 20 minutes to king subway station. Walking distance to Distillery District, St. Lawrence Market, Corktown Common Park, And Cherry Beach, with nearby schools (George Brown College), medical centres, grocery stores, and daycares. In-suite washers and dryers. Experience rental living reimagined. Signature amenities: rooftop pool, lounge spaces, a parlour, private cooking & dining space, and terraces. Resident mobile app for easy access to services, payment, maintenance requests and more! Wi-fi-enabled shared co-working spaces, state-of-the-art fitness centre with in-person and virtual classes plus complimentary fitness training, and more! *Offers subject to change without notice & Images are for illustrative purposes only. Parking is available at a cost. (id:55499)
Baker Real Estate Incorporated
1303 - 151 Mill Street
Toronto (Waterfront Communities), Ontario
BRAND NEW, NEVER LIVED IN 1 BED, 1 BATH 567sf SUITE - RENT NOW AND RECEIVE 6 WEEKS FREE! Bringing your net effective rate to $2,396 for a one year lease. (Offer subject to change. Terms and conditions apply). Discover high-end living in the award-winning canary district community. Purpose-built boutique rental residence with award-winning property management featuring hotel-style concierge services in partnership with Toronto life, hassle-free rental living with on-site maintenance available seven days a week, community enhancing resident events and security of tenure for additional peace of mind. On-site property management and bookable guest suite, Smart Home Features with Google Nest Transit & connectivity: TTC streetcar at your doorstep: under 20 minutes to king subway station. Walking distance to Distillery District, St. Lawrence Market, Corktown Common Park, And Cherry Beach, with nearby schools (George Brown College), medical centres, grocery stores, and daycares. In-suite washers and dryers. Experience rental living reimagined. Signature amenities: rooftop pool, lounge spaces, a parlour, private cooking & dining space, and terraces. Resident mobile app for easy access to services, payment, maintenance requests and more! Wi-fi-enabled shared co-working spaces, state-of-the-art fitness centre with in-person and virtual classes plus complimentary fitness training, and more! *Offers subject to change without notice & Images are for illustrative purposes only. Parking is available at a cost. (id:55499)
Baker Real Estate Incorporated
1009 - 181 Mill Street
Toronto (Waterfront Communities), Ontario
BRAND NEW, NEVER LIVED IN 2 BED, 2 BATH 881 sf SUITE - RENT NOW AND RECEIVE 6 WEEKS FREE! Bringing your net effective rate to $3,003 for a one year lease. (Offer subject to change. Terms and conditions apply). Plus a $500 Move-In Bonus! Discover high-end living in the award-winning canary district community. Purpose-built boutique rental residence with award-winning property management featuring hotel-style concierge services in partnership with Toronto life, hassle-free rental living with on-site maintenance available seven days a week, community enhancing resident events and security of tenure for additional peace of mind. On-site property management and bookable guest suite, Smart Home Features with Google Nest Transit & connectivity: TTC streetcar at your doorstep: under 20 minutes to king subway station. Walking distance to Distillery District, St. Lawrence Market, Corktown Common Park, And Cherry Beach, with nearby schools (George Brown College), medical centres, grocery stores, and daycares. In-suite washers and dryers. Experience rental living reimagined. Signature amenities: rooftop pool, lounge spaces, a parlour, private cooking & dining space, and terraces. Resident mobile app for easy access to services, payment, maintenance requests and more! Wi-fi-enabled shared co-working spaces, state-of-the-art fitness centre with in-person and virtual classes plus complimentary fitness training, and more! *Offers subject to change without notice & Images are for illustrative purposes only. Parking is available at a cost. (id:55499)
Baker Real Estate Incorporated
310 - 365 Church Street
Toronto (Church-Yonge Corridor), Ontario
Rare 3 beds over 900 sf of living space and balcony, 1 underground parking space. Enjoy South and East views of the Toronto. Walkable distance to hospitals, TMU, U of T, Loblaws, T&T supermarket, Yonge-Dundas Square, Eaton Centre, College subway station, and surrounded by various restaurants. (id:55499)
Bay Street Group Inc.
3102 - 15 Roehampton Avenue
Toronto (Mount Pleasant West), Ontario
Modern rental community living in the Heart of Midtown with Limited-Time Offer: One Month Rent-Free. Bringing your net effective rate to $2,923/month for a one year lease (Offer subject to change. Terms and conditions apply). Ideally located at Yonge & Eglinton, with direct underground access to the Eglinton TTC subway station. Nestled in one of Toronto's most vibrant and sought-after neighbourhoods, this spacious one 2 Bed 2 Baths overlooking amazing city views, designed for both style and convenience, this elegant suite boasts 9' smooth ceilings, a modern kitchen with quartz countertops & stainless steel appliances, sleek wideplank laminate flooring, and a full-sized in-suite washer & dryer. Enjoy the best of Midtown living, just steps from premier shopping, dining, and entertainment, with EPlaces three-storey retail hub right next door. One of a kind feature, full-time on-site Property Management team and a 6-day/week maintenance team, delivering hotel-inspired white-glove service for a seamless rental experience. Dont miss this rare opportunity to live in a refined, connected, and vibrant community! Building Amenities Include Rooftop Fitness Centre, Meeting/Study Rooms, Public Outside Sitting Areas, Dog Wash, 4 Guest Suites, Library, Barbecue Area. Underground Access to Eglinton TTC station. Parking Available for $275 Per Month. (id:55499)
Baker Real Estate Incorporated
3403 - 15 Roehampton Avenue
Toronto (Mount Pleasant West), Ontario
Modern rental community living in the Heart of Midtown with Limited-Time Offer: One Month Rent-Free. Bringing your net effective rate to $2,246/month for a one year lease (Offer subject to change. Terms and conditions apply). Ideally located at Yonge & Eglinton, with direct underground access to the Eglinton TTC subway station. Nestled in one of Toronto's most vibrant and sought-after neighbourhoods, this spacious one 1 Bed & 1 Bath overlooking amazing city views, designed for both style and convenience, this elegant suite boasts 9' smooth ceilings, a modern kitchen with quartz countertops & stainless steel appliances, sleek wideplank laminate flooring, and a full-sized in-suite washer & dryer. Enjoy the best of Midtown living, just steps from premier shopping, dining, and entertainment, with EPlaces three-storey retail hub right next door. One of a kind feature, full-time on-site Property Management team and a 6-day/week maintenance team, delivering hotel-inspired white-glove service for a seamless rental experience. Dont miss this rare opportunity to live in a refined, connected, and vibrant community! Building Amenities Include Rooftop Fitness Centre, Meeting/Study Rooms, Public Outside Sitting Areas, Dog Wash, 4 Guest Suites, Library, Barbecue Area. Underground Access to Eglinton TTC station. Parking Available for $275 Per Month. (id:55499)
Baker Real Estate Incorporated
3303 - 15 Roehampton Avenue
Toronto (Mount Pleasant West), Ontario
Modern rental community living in the Heart of Midtown with Limited-Time Offer: One Month Rent-Free. Bringing your net effective rate to $2,246 for a one year lease (Offer subject to change. Terms and conditions apply). Ideally located at Yonge & Eglinton, with direct underground access to the Eglinton TTC subway station. Nestled in one of Toronto's most vibrant and sought-after neighbourhoods, this spacious one bed & one bath overlooking amazing city views, designed for both style and convenience, this elegant suite boasts 9' smooth ceilings, a modern kitchen with quartz countertops & stainless steel appliances, sleek wideplank laminate flooring, and a full-sized in-suite washer & dryer. Enjoy the best of Midtown living, just steps from premier shopping, dining, and entertainment, with EPlaces three-storey retail hub right next door. One of a kind feature, full-time on-site Property Management team and a 6-day/week maintenance team, delivering hotel-inspired white-glove service for a seamless rental experience. Dont miss this rare opportunity to live in a refined, connected, and vibrant community! Building Amenities Include Rooftop Fitness Centre, Party Room, Movie Room, Game Room, Meeting/Study Rooms, Dog Wash, 4 Guest Suites, Library, Barbecue Area. Underground Access to Eglinton TTC station. Parking Available for $275/month. Locker Available for $75/month. (id:55499)
Baker Real Estate Incorporated
508 - 3303 Don Mills Road W
Toronto (Don Valley Village), Ontario
Prestigious 'Skymark I' Well Maintained, Clean Suite. Approx 1400 Sqft, Split Bedrooms, Large Bright solarium- heated & Air Conditioned. Ensuite Laundry, Large Principal Rooms. Updated Kitchen. Great Rec Centre, 24 Hours Gate House Security. Very well-maintained unit. **EXTRAS** All Elf, Broadloom W/L, Fridge, Stove, B/I Dishwasher, Washer, Dryer, Window Coverings shaters. Fully Renovated This Beautiful unit won't last. (id:55499)
RE/MAX Hallmark Realty Ltd.
26 Ottaway Avenue
Barrie (Wellington), Ontario
Modern Living Meets Timeless Charm! This beautifully renovated bungalow is the perfect blend of contemporary style and mature neighbourhood character, nestled on a quiet, tree-lined street in sought-after North Barrie. With 5 bedrooms, 2 full kitchens, and a fully finished in-law suite with private entrance and separate hydro, this home offers incredible versatility for extended family living or rental potential.The main level features 3 spacious bedrooms, a bright open-concept kitchen with quartz countertops and island, easy-care LVT flooring, and a 4-piece semi-ensuite bath. Thoughtful designer touches like a slatted feature wall and a statement front door elevate the modern vibe. The lower level offers 2 more generously sized bedrooms, pot lights throughout, a stylish kitchen with quartz island, and open-concept living space - plus private laundry for both levels. Enjoy outdoor living in the large backyard with a spacious deck and shade trees. A massive driveway (no sidewalk!) provides parking for 6+ cars plus an in-ground sprinkler system to keep the property looking its best. Major updates include: windows, shingles, A/C, and eavestroughs. All this just minutes from shopping, dining, commuter routes, and year-round recreation like skiing, hiking, and biking. (id:55499)
Royal LePage First Contact Realty
Unit 1 - 5361 Valley Way E
Niagara Falls (Cherrywood), Ontario
New Build 5361 Valley Way Unit 1 is a detached property that has the neighbourhood talking! Its the curb appeal that draws you in. This is 1300sqft , 3 bedrooms, 3 bathrooms home offers a level of luxury that will have you moved in next week. This is a well designed property, main floor has a large kitchen open concept to the living room/ dining room with private balcony over looking valley way. . Many features include master bedroom has walk in closet between the ensuite. Large window with natural sun light , high ceilings, walk in showers, large windows in the lower level. Patio doors off the kitchen to a private balcony. Laundry room is located on lower level. . two parking spot included with this unit. (id:55499)
Revel Realty Inc.
36 Ash Street
Guelph/eramosa (Rockwood), Ontario
Tucked away on the coveted "Street of Dreams," 36 Ash Street is more than just a home it's a lifestyle. This rare gem offers the perfect blend of tranquil outdoor living and urban convenience, located just minutes from the heart of the city.The true highlight of this property is undoubtedly the exceptional outdoor space. Step into your own private oasis featuring a spacious backyard that backs directly onto a stunning river the ideal setting for morning coffee, evening unwinding, or weekend entertaining. Surrounded by mature trees and lush greenery, the yard offers both privacy and natural beauty in abundance. Whether you're hosting a summer barbecue, enjoying a peaceful book by the water, or watching the kids explore the custom tree house, this backyard is designed to be lived in and loved year-round. Plus, the large detached garage provides ample space for storage, hobbies, or even a workshop setup.Inside, you'll find a bright and airy open-concept kitchen, perfect for gatherings and day-to-day living, along with three generously sized bedrooms and two full bathrooms making this home ideal for families or those who love to entertain.Located on a quiet and highly sought-after street, this property is truly a must-see. Homes with outdoor spaces like this rarely come to market. Don't miss your chance to experience the best of both worlds nature and city living at 36 Ash Street. (id:55499)
Century 21 Millennium Inc.
102 - 427 Aberdeen Avenue
Hamilton (Kirkendall), Ontario
Live in the Heart of Hamilton's Vibrant West End! This charming 2-bedroom, 1-bathroom condo at URBAN WEST offers nearly 800 sqft of stylish living space, perfectly positioned to take advantage of everything this thriving neighborhood has to offer. Whether you're seeking modern comforts or the convenience of being steps from local amenities, this unit has it all. Complete with 1 parking spot, 1 locker, and a beautiful large rooftop terrace, this condo blends functionality and style in an unbeatable location. Located just moments from trendy cafes, gourmet restaurants, and unique shops along Aberdeen and Locke Street, you'll never run out of things to explore. Nature enthusiasts will love the proximity to Victoria Park and the Hamilton Waterfront Trail, perfect for outdoor activities. Public transit, major highways, and the Hamilton GO Centre are all just minutes away, making commuting a breeze. Another standout feature of this location is its close proximity to McMaster University and Innovation Park, making it an excellent choice for young professionals, students, and faculty members looking to live near these key institutions. Hamilton's West End is known for its rich industrial past and vibrant community spirit. Over the years, the area has evolved into a blend of historic charm and modern living, making it one of the citys most desirable places to call home. Its diverse character and strong sense of community continue to attract young professionals, families, and investors alike. This well-maintained condo is the ideal opportunity for first-time homebuyers, downsizers, or savvy investors looking to capitalize on Hamilton's growing market. With its efficient layout and prime location, 427 Aberdeen Ave, Unit 102, is an opportunity you wont want to miss. Don't wait -- schedule your private showing today and experience the best of Hamiltons West End living! (id:55499)
Exp Realty

