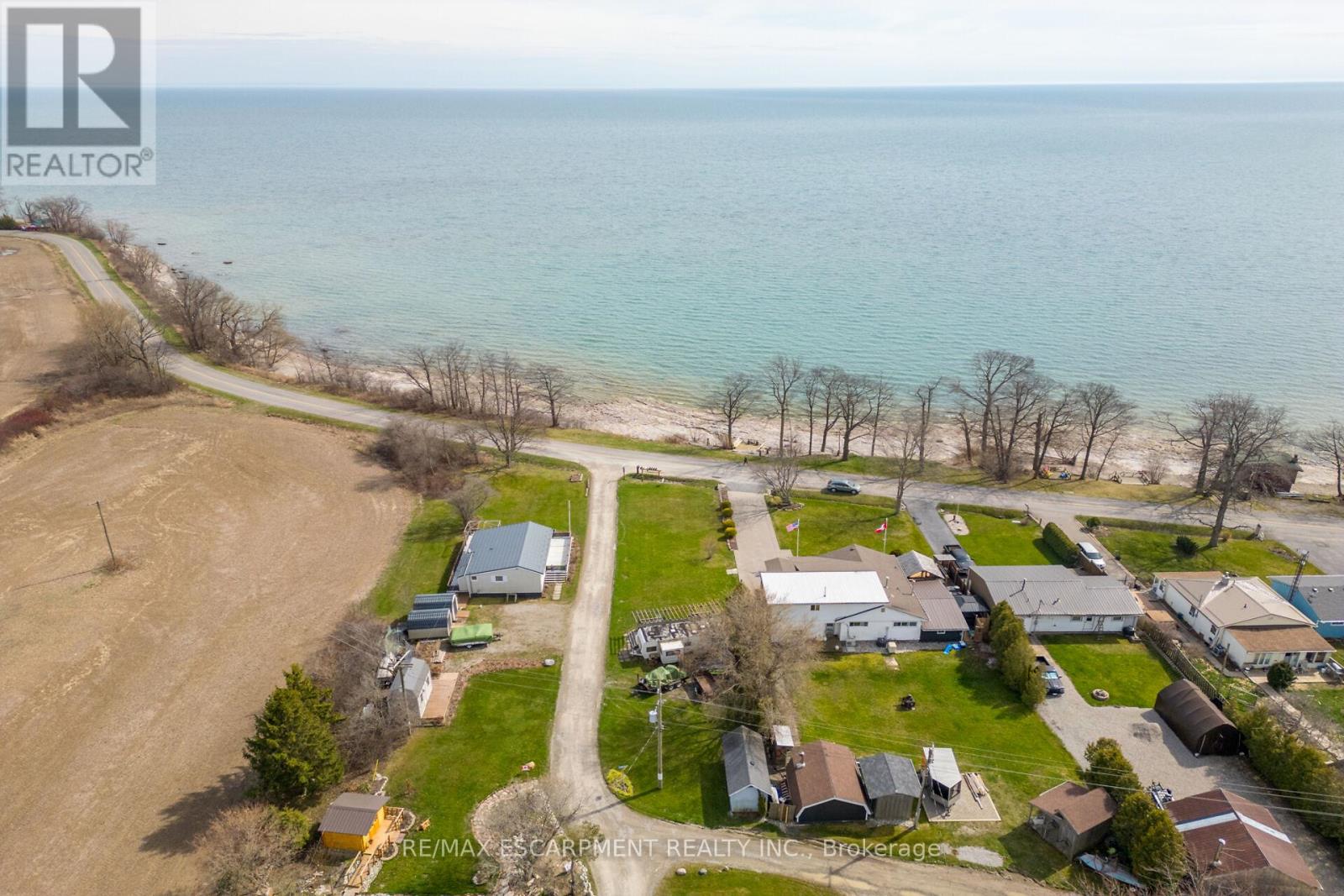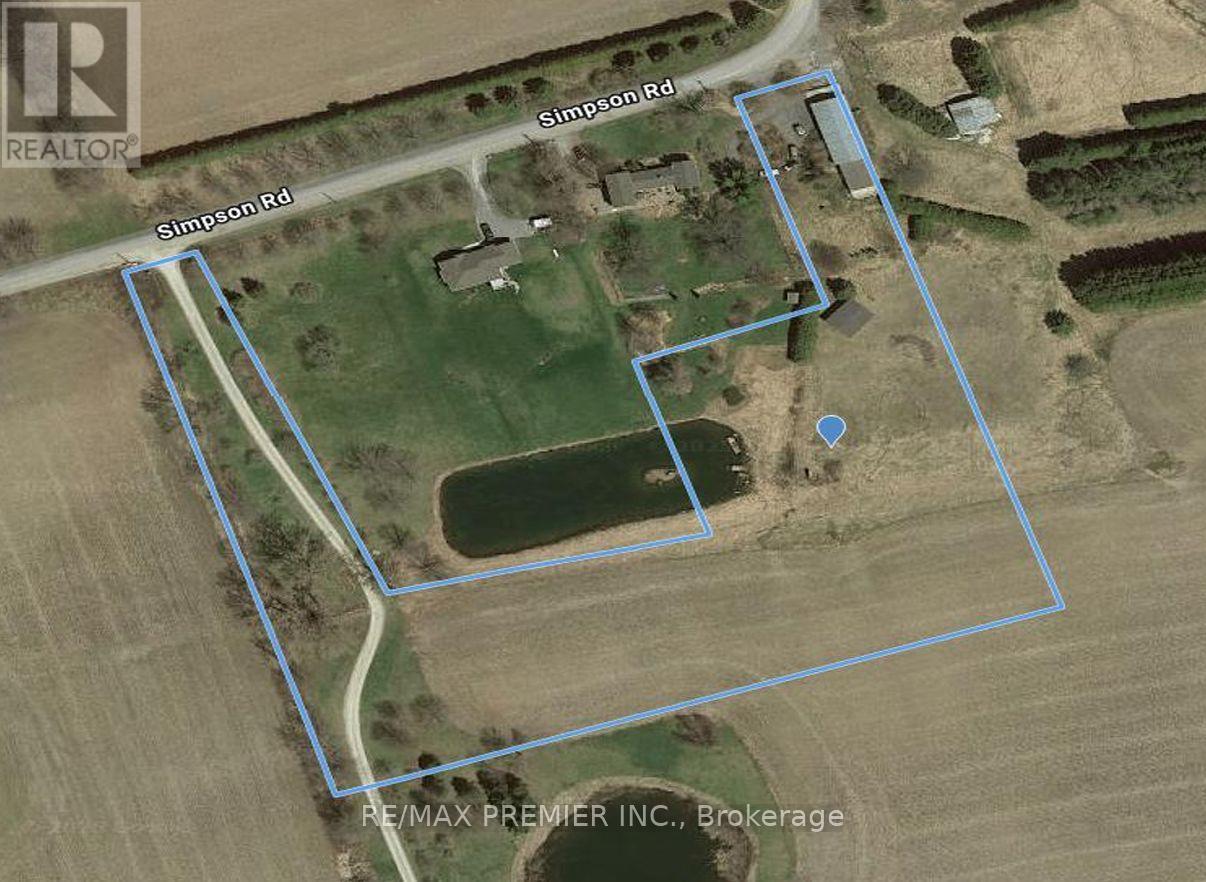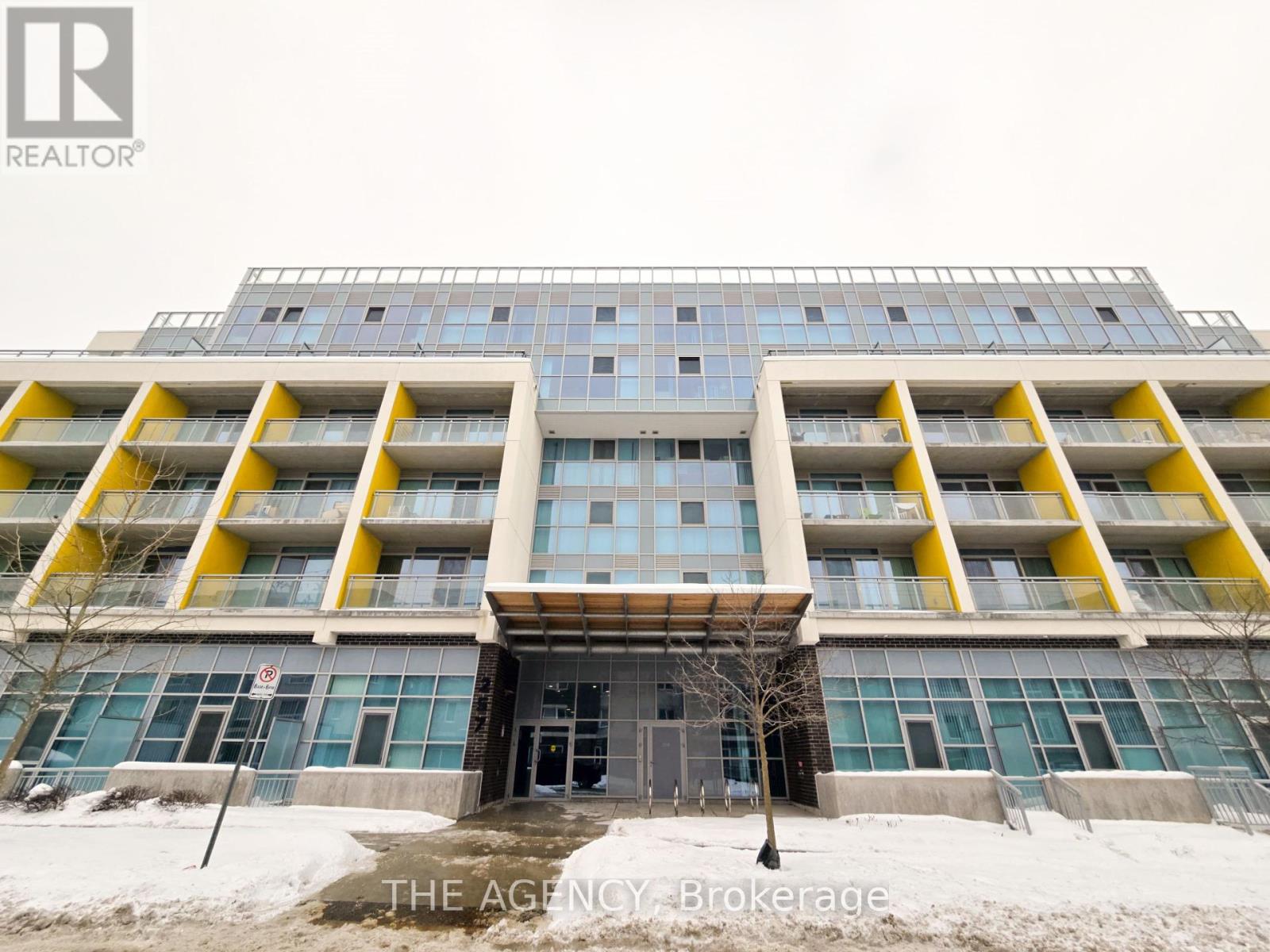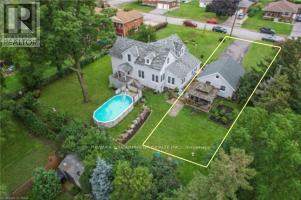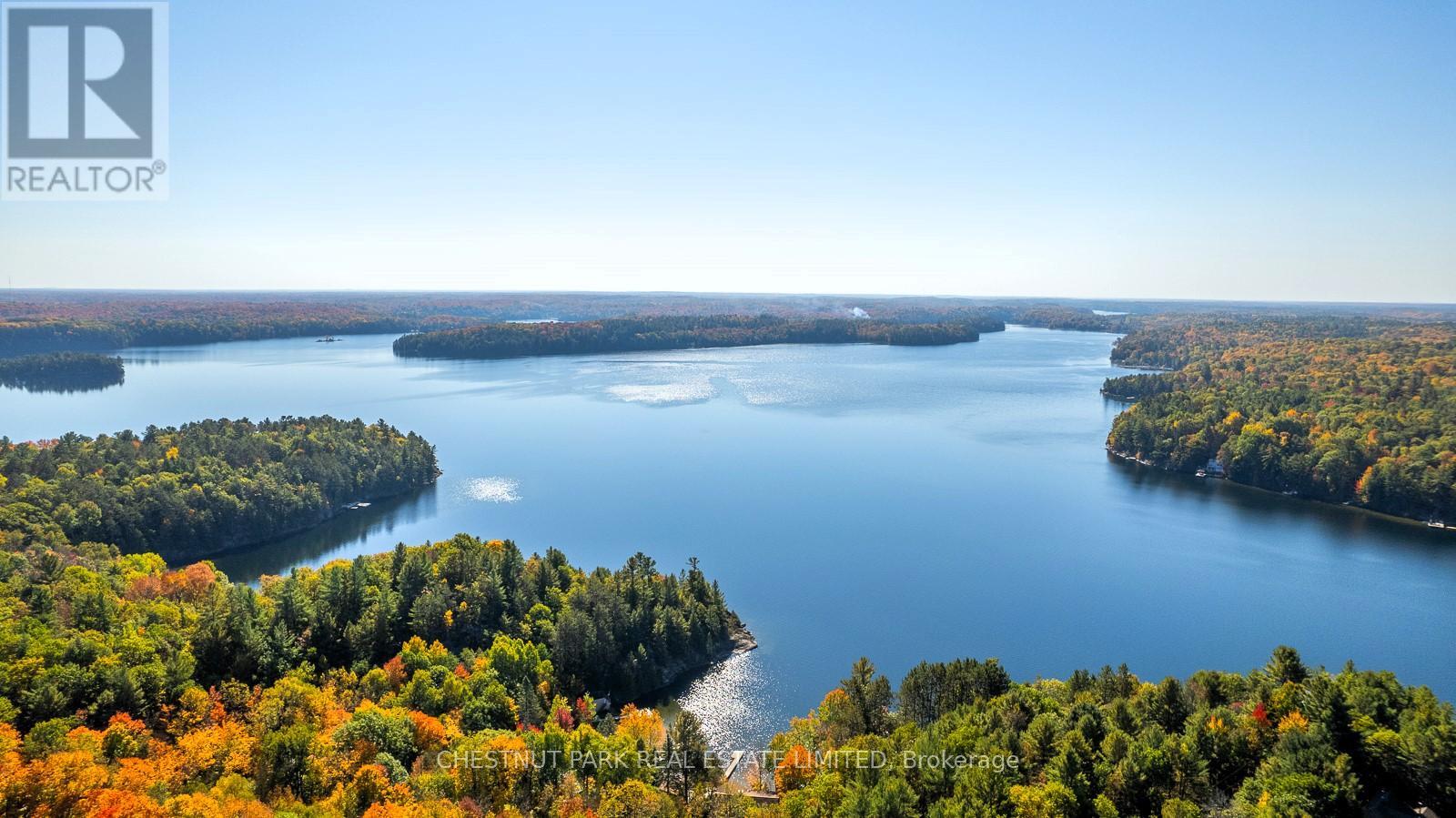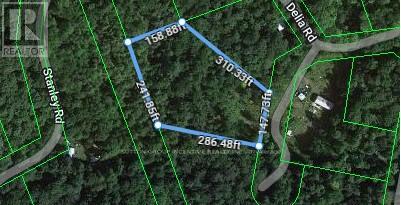00 Mitchell Road
Belleville (Belleville Ward), Ontario
Attention Developers And Investors Only Minutes To Belleville Urban Area. Description 17.94 Acre Of Flat Land With 1251' Road Frontage On Mitchell Rd. The Area Is A Combination Of Rural Residential Use, Residential, Estate Residential Use, Hamlets, Future Proposed Hwy 401 Corridor Off The Central Expressway Between Toronto And Montreal With Ottawa Only 3 Hours On Hwy 401 W 7 Only 1.5 Miles To Industrial Park To The West **EXTRAS** The Entire Landholding Has Been Herbicide / Pesticide-Free. Financing Is Available. Severances Granted Had Wells Drilled Over 14 Gpm With Sufficient Quantity And Quality Of Water To Meet. (id:55499)
Sam Mcdadi Real Estate Inc.
307 Lakeshore Road
Haldimand, Ontario
Irreplaceable, Rarely offered 44 x 220 building lot or Incredible getaway with gorgeous Lake Erie views on sought after Lakeshore Road. Enjoy all that Lake Erie & Selkirk Living has to Offer! This Ideally located corner lot includes frontage on Lakeshore Road and includes functional 1 bedroom trailer with front deck, detached shed, independent septic holding tank & cistern for water. Build your dream home or cottage retreat within minutes to Selkirk, Port Dover, beaches, Hoovers Marina, & easy access to Niagara, Hamilton, 403, QEW, & GTA. The perfect Lake Erie package at a realistic price! (id:55499)
RE/MAX Escarpment Realty Inc.
1561 Kirkfield Road
Kawartha Lakes (Eldon), Ontario
Excellent opportunity to own a picturesque 21.96-acre (per Geowarehouse) property located just south of Kirkfield with approximately 147.5 feet of frontage along Kirkfield Rd. This property offers endless opportunities and would make an ideal location to build your dream home/estate. (id:55499)
RE/MAX All-Stars Realty Inc.
263 Simpson Road
Cramahe, Ontario
Farm Land with Residence zoned has. 2 entrances from Simpson Rd with the combine total of 151.9 Feet of frontage. Land is Horseshoe shape with a deep and wide parcel. Formerly was a strawberry farm. RUEC zoning, A Warehouse with the cool room facility for storage and 2 office buildings. Build your dream home with the view facing the Lake Ontario. Neighbour with Many custom homes built nearby. (id:55499)
RE/MAX Premier Inc.
223 - 257 Hemlock Street
Waterloo, Ontario
Luxury Living Steps from University of Waterloo & Wilfrid Laurier! Welcome to Sage X! Modern design & unbeatable convenience! This 1 bed + 1 bath condo features new laminate flooring throughout, a sleek kitchen with granite countertops & stainless steel appliances, a walkout to a spacious balcony, ensuite laundry and 1 covered surface parking space. Located just minutes from public transit, this professionally managed building offers exceptional amenities, including a fitness center, social lounge, study room, bike storage, visitor parking, and a stunning rooftop patio with panoramic views. Internet is included in the maintenance fees! Perfect for students, professionals, or investors, this is an incredible opportunity to own in a prime Waterloo location. Dont miss outbook your showing today! (id:55499)
The Agency
3578 Highway 38
Frontenac (Frontenac South), Ontario
Beautiful 1.57 Acre Countryside Property Situated In A Rural Setting With Picturesque Views. Great Opportunity to Build Your Dream Home Or Perfect Location To Operate A Small Business (Approvals Required) Such As A Hobby Farm, Fruit & Vegetable Market, Coffee Shop, Creamery and Much More. Only A 10 Minute Drive to Hwy. 401 and Approximately A 20 Minute Drive To The Greater Kingston Area Known For Having A Vibrant Downtown District, Thriving Arts and Theatre Scene, Richness In History, Family Friendly, Natural Beauty and Endless Amenities. (id:55499)
RE/MAX Real Estate Centre Inc.
252 1/2 Division Street
Port Colborne (Sugarloaf), Ontario
Lot still to be severed. Pre-consultation has been completed with the city and is ready to be severed. Lot comes with a paved driveway & double car garage. Current owner to supply the fence in backyard. (id:55499)
RE/MAX Escarpment Realty Inc.
0 Oxbow Lane
Minden Hills (Lutterworth), Ontario
**** ONE-OF-A-KIND WATERFRONT OPPORTUNITY ON PRESTIGIOUS GULL LAKE ****Only 2 hours from the GTA. 2 separately deeded lots with endless development opportunities. Direct western exposure from every vantage point. Fully serviced land with 4+bdrm septic system and drilled well. Professionally executed site preparation includes large level building site, newly constructed driveway, and stunning granite retaining wall. Includes 2 rare waterside buildings nestled into stunning granite. This is your opportunity to craft your very own lakeside sanctuary. Don't miss this chance to own a rare and remarkable piece of Haliburton Highlands. (id:55499)
Chestnut Park Real Estate Limited
Chestnut Park Real Estate
1081 Delia Road N
Bracebridge (Macaulay), Ontario
Enjoy Muskoka on a beautiful treed lot in the heart of Bracebridge. This Rural residential Lot as defined by the town of Bracebridge is available. Building Permit Verification with Township of Bracebridge is required. This Property is on a Non year round maintained road. This property currently can not receive a building permit for any structures. DIY yourself or Hire The Seller who is a licenced General Contractor to help bring this dream to reality. Applications for minor variance's will need to be done for the possibility of Building Permit Applications. Currently other residence have homes on such lands and mobile trailers. (id:55499)
Sutton Group Incentive Realty Inc.
3180 Fourth Concession Road
Kingston (City North Of 401), Ontario
1 Acre Building Lot Ready to Go. 4 Minutes to the 401/Joyceville Rd., Driveway has Been Added Houses on Either Side of the Lot, Small Creek One the West Side of the Lot, All Correspondence with the Municipality Available. (id:55499)
RE/MAX Premier Inc.
571 Hickory Beach Road
Kawartha Lakes (Verulam), Ontario
This Spectacular Country Property Has It All!! A Magnificent 2002.3 x 1780.6 Feet (65.59AC) Country Relaxing Around, the proposed zoning allows for various land uses including single detached dwellings, It comprises 37 lots, each with a minimum size of 0.7 acres, intended for single detached dwellings. Distance To Lake And, Great Land Investment Opportunity. Development: +/- 13.02 ha. (32.18 ac.). Development Potential. Next To A Development Area With Unlimited Potential. VTB available for qualified buyers. Ask for the details. **EXTRAS** Vegetable Garden, Hilltop Gazebo Overlooking The Property. Pride Of Ownership Throughout!! This Is A Must See Property. (id:55499)
Rc Best Choice Realty Corp
Lot 4 - N/a-Wao Kasshabog Lake
Havelock-Belmont-Methuen, Ontario
This Kasshabog Lake waterfront lot offers over 7.69 acres of natural waterfront. Located on the west side of Kasshabog Lake this is a private treed setting with nearly 1550 feet of lakefront. A wonderful place to escape and create a private getaway. Lake Kasshabog is a smaller, landlocked lake with just over 600 cottages. Families enjoy boating, fishing and many Lake Association events all summer long. This is one of four parcels being offered for sale. The Village of Havelock is a short drive and offers many local conveniences. An easy drive to Highway 7, 115 and 401 and 90 mins from GTA. (id:55499)
Royal Heritage Realty Ltd.


