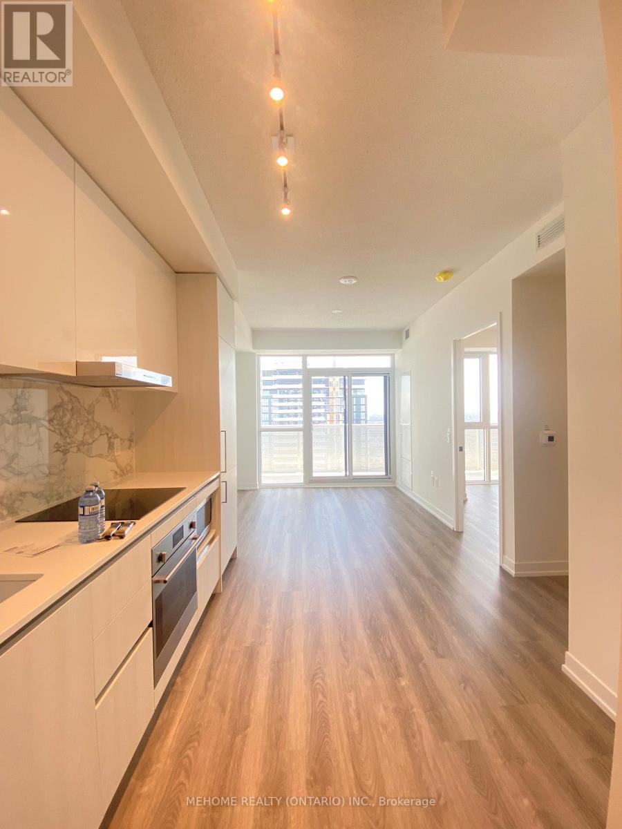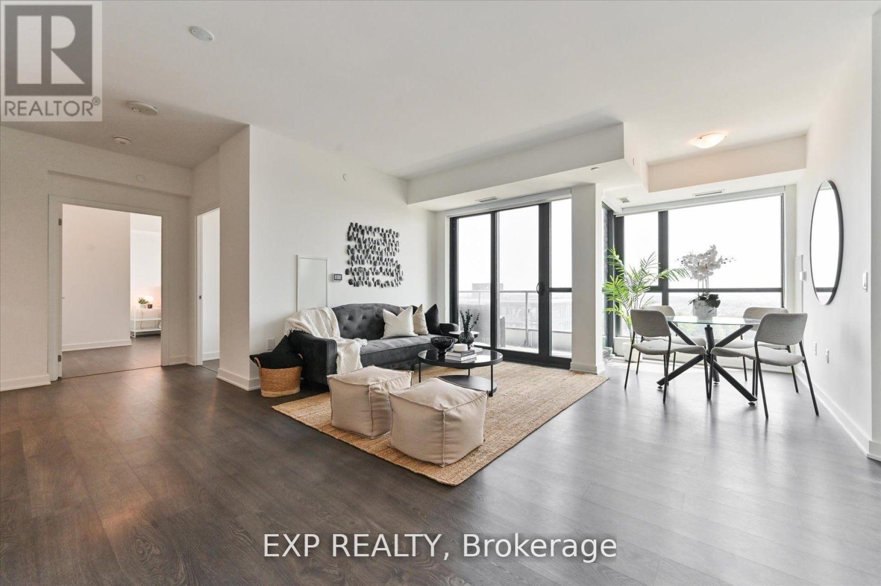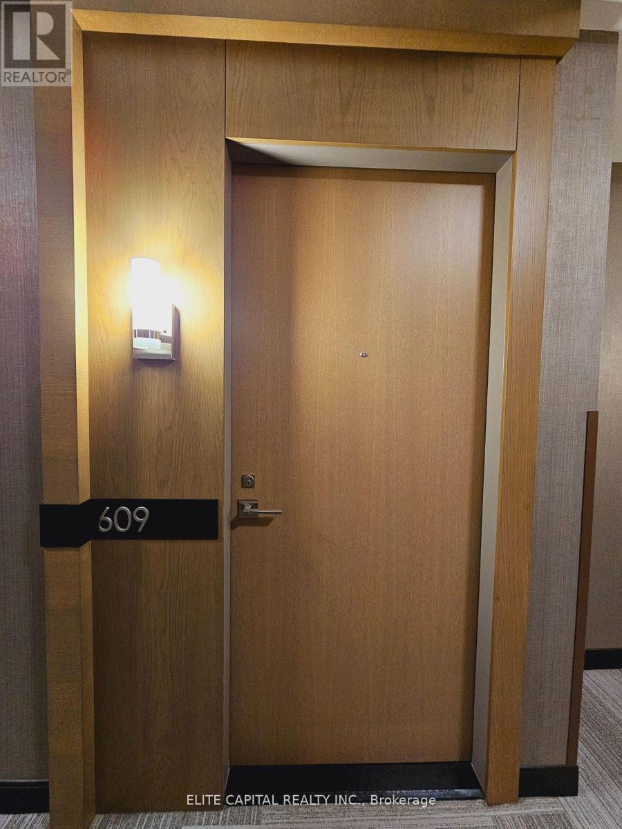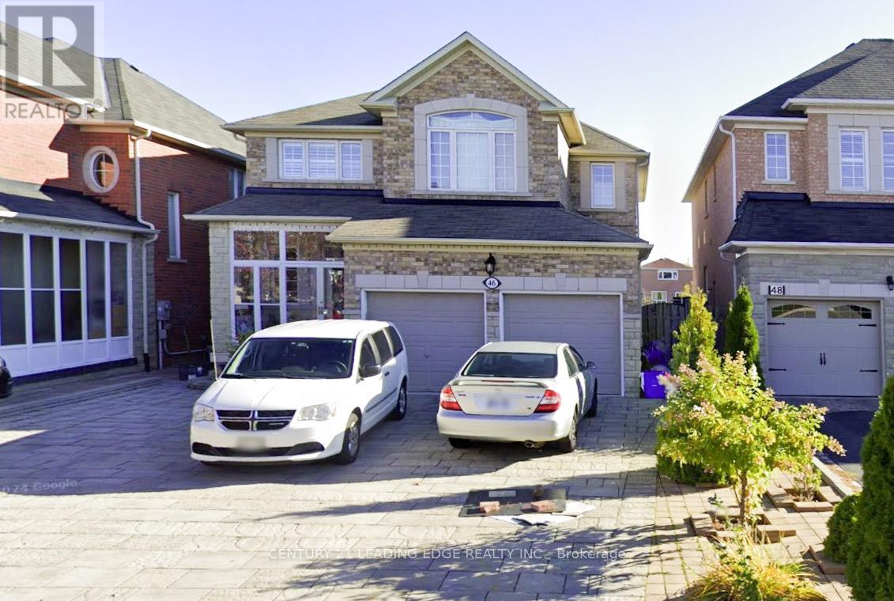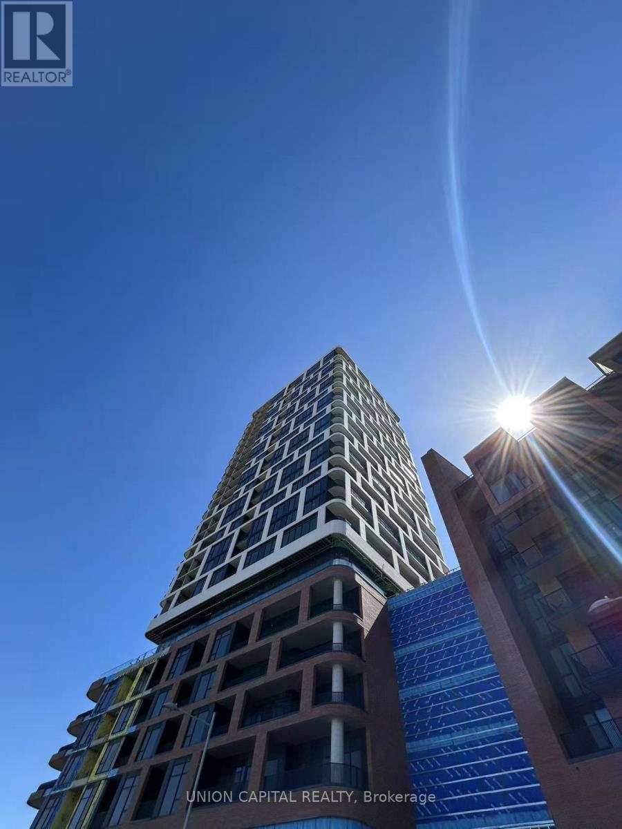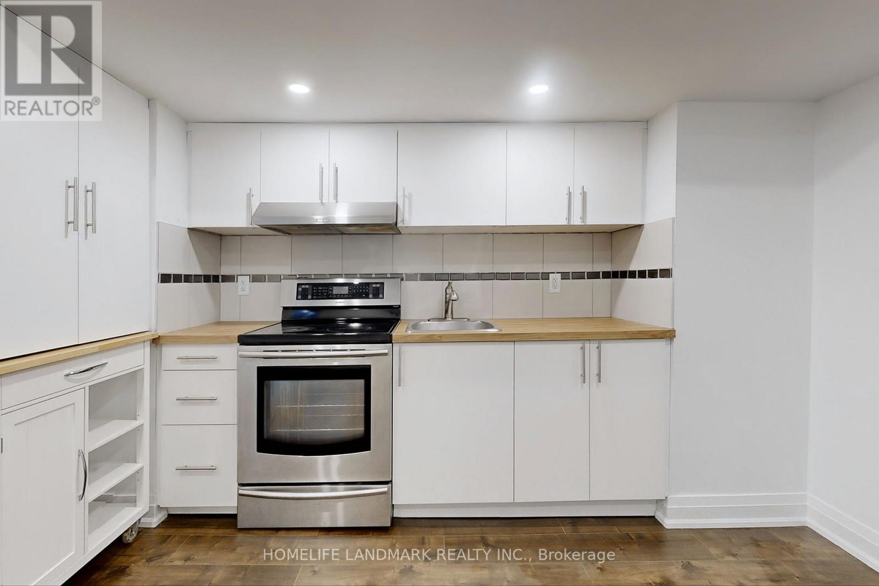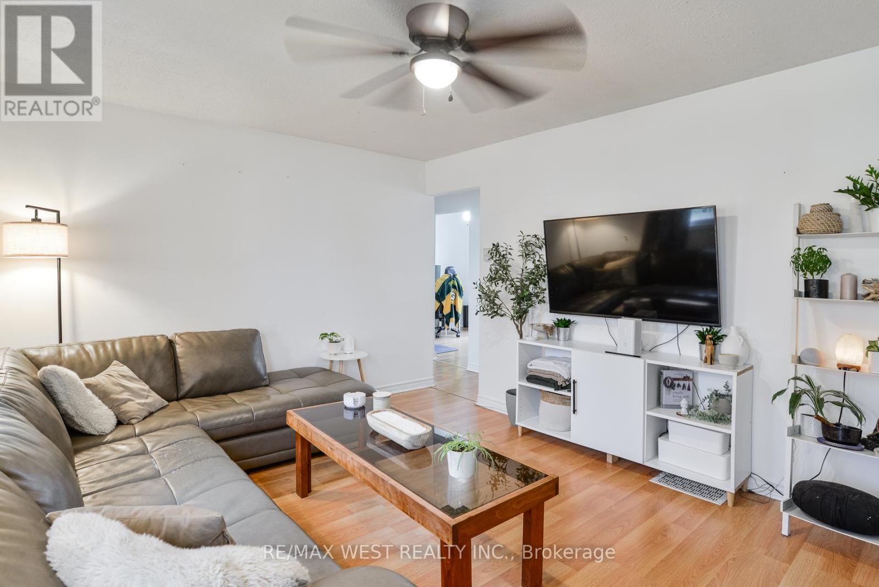4617 - 195 Commerce Street
Vaughan (Vaughan Corporate Centre), Ontario
Brand New stunning 1-bedroom, 1-bathroom suite on the 46th floor offers breathtaking city sky view open-concept layout with modern finishes throughout. built-in appliances, quartz countertops, and a spacious living with a private balcony. Floor-to-ceiling windows flood the unit with natural sunlight Residents enjoy access to resort-style amenities, including a 24-hour concierge, fully equipped fitness centre, yoga studio, party room, games lounge and more. Located steps to the Vaughan Metropolitan Centre subway station, with quick access to Hwy 400/407, York University, and major retail like Vaughan Mills and IKEA. dynamic lifestyle surrounded by parks, shops, and dining. (id:55499)
Mehome Realty (Ontario) Inc.
1903 - 38 Honeycrisp Crescent
Vaughan (Vaughan Corporate Centre), Ontario
Brand New Condo and Mobilio condo by Menkes at the heart of Vaughan Metropolitan Centre. High 9 feet ceiling. Great layout and can convert one bed easy. Floor-to ceiling window for abundant natural light and remarkable non-obstructed south views. All the hardwood floor and nice design. Modern kitchen with quartz countertop and built-in stainless steele appliances. A lot of upgrades and high quality . Show and sell!!! **Close to Ikea superstore, Hwy 400/407/7.Convenient access to public transportation, including Vaughan Metropolitan Centre(VMC) Subway, YRT bus, VIVA & Go Transit.** Easy access to York University, Seneca College, Ikea and shopping centres. Amenities include gym, BBQ patio, theatre room, party room, meeting room and much more. Don't miss this golden chance to have your first home in the city. (id:55499)
Homelife Landmark Realty Inc.
5 Hummingbird Grove
Adjala-Tosorontio (Colgan), Ontario
Spacious, detached - Family home, 4-bedroom large size bedrooms, 3 full baths, 1 powder room. Modern, open-concept layout and quality finishes throughout, ideal your growing family. Plenty of space to enjoy with your family in large living/dining rooms with gas fireplace. Entertain in the right and modern kitchen with quartz countertops, a double undermount sink, and contemporary cabinetry. Looking for ideal A+++ tenants with high credit scores and stable income. Currently tenanted,24Hrs notice for all showings. Available to move in June lst! (id:55499)
Royal LePage Your Community Realty
Bedroom - 115 Briggs Avenue
Richmond Hill (Doncrest), Ontario
Walk-out Basement Room for Rent: 1Bed room with Shared Bath & Dining & Kitchen** $900.00 Including Utilities** Another 1 Bedroom at 2nd floor for Rent: $1100.00 w/Common Area in a Detached House** Quiet Neighborhood** Ideal For Single Person** w/1 parking. And A Full 4-pc Bath shared Only With Another Rm by the Side** Shared Common Area & 2nd Floor Terrace** Thanks. (id:55499)
Nu Stream Realty (Toronto) Inc.
806 - 120 Eagle Rock Way
Vaughan, Ontario
Welcome to The Mackenzie By Pemberton- a brand new community adjacent to Maple Go Station and strategically located near major highways, schools, premium shopping, dining, entertainment, and parks! This stunning 3-bed + den, 3-bath condo boasts an abundance of natural light with floor-to-ceiling windows offering a south-east exposure. The well-situated location places you minutes from Highway 400, making your daily commute a breeze. The unit comes with parking and a locker for your convenience. Enjoy modern living with amenities that include a concierge guest suite, party room, rooftop terrace, fitness centre, and visitor parking. (id:55499)
Exp Realty
27 Elmvale Boulevard
Whitchurch-Stouffville, Ontario
Build Your Dream Home on the Best Lot at Musselman's Lake! This is your chance to own an exceptional 47 x 100 ft lot on the most coveted street at Musselman's Lake, offered at an incredible price. With allocated municipal water already in place, this prime piece of land provides the perfect foundation for your dream home. Imagine designing and building your perfect home on this generous lot, surrounded by stunning natural beauty and located just moments from the serene waters of the lake. With ample space for your dream residence, this property provides the perfect canvas to create a retreat thats tailored to your lifestyle. Whether you envision a modern lakeside oasis or a cozy family home, the possibilities are endless. Enjoy the tranquility of a peaceful, sought-after neighborhood with all the conveniences of nearby amenities. Don't miss this rare opportunity to build on one of the best lots in Musselman's Lake at an incredible price! (id:55499)
Royal LePage Terrequity Realty
1422 Maple Way
Innisfil, Ontario
Located in a desirable, family-friendly neighborhood, this residentially zoned (R1) lot offers the perfect setting to bring your vision to life. Nestled on a quiet, private street surrounded by mature trees, the property is just steps from the shores of beautiful Lake Simcoe and within walking distance to a public boat launch ideal for lakefront living and outdoor enthusiasts. With the Innisfil GO Station planned nearby, enjoy convenient future access to Toronto via GO Transit. This prime location combines the serenity of lakeside living with close proximity to all essential amenities. A rare chance to invest in a growing community with strong future potential. (id:55499)
RE/MAX West Realty Inc.
609 - 28 Uptown Drive
Markham (Unionville), Ontario
Stunning 1 Bedroom + Den In The Desirable & Well Managed 'Riverwalk' Condo! Comes With An Unobstructed View Of The Park! Over 600+SQFT Plus An Oversized 100 SQFT Balcony For You To Enjoy The Sunset Every Evening! The Best Layout - A Formal Entryway Separated From Your Living Space, A Den Tucked Away Which Can Function As A Quiet Office Or 2nd Bedroom, An Open Concept Living/Dining & Kitchen For A Seamless Entertaining Space. Sleek Laminate Floors Throughout W/9Ft Ceilings! Modern Kitchen Design W/Quartz Ctrs, Stylish Subway Tiles, S/S Appliances. Spacious Primary Bedroom W/Sizable B/I Closet & Oversized Windows For Tons Of Natural Light! This Unit Is The Perfect Balance For Indoor & Outdoor Living Space With A Rarely Offered 100 SQFT Balcony. Meticulously Maintained, Designed & Cared For - Just Move In & Enjoy! Exceptional Building Amenities [Swimming Pool, Party Room, Fitness Room, Yoga Studio, Outdoor Patio/BBQ, Billiards Room, and Concierge/Security] (id:55499)
Elite Capital Realty Inc.
Bsmt - 46 Walford Road
Markham (Middlefield), Ontario
Welcome to 46 Walford Rd The Best Deal in Town! All Utilities Included for Just $1250/Month. No Hidden Costs! This charming 1-bedroom basement apartment is located in a peaceful, family-friendly neighborhood and includes 1 parking spot. Perfectly situated close to Pacific Mall, Markville Mall, parks, schools, shopping, and Highway 407. Enjoy the convenience of being within walking distance to public transit. Great Location - Close to Everything. No Pets / Non-Smokers. Owner Lives Upstairs. Dont miss out on this affordable and comfortable rental opportunity! (id:55499)
Century 21 Leading Edge Realty Inc.
1417 - 56 Andre De Grasse Street
Markham (Unionville), Ontario
Available IMMIDIATELY! Brand New 1 Bed Plus Den, Good Size Den Can Be A Second Bedroom Or Office (7'4"X6')at Gallery Tower E. Bathed in natural light all day, this stunning Nouth-facing unit features expansive floor-to-ceiling windows, creating a bright and airy ambiance. Modern Kitchen With B/I Appliances, Quartz Countertop. Laminate Floor Throughout. Public transit is at your doorstep, with easy access to Hwy 7 and 407. Minutes away from No Frills, Whole Foods, LCBO, Downtown Markham, York University, restaurants, and many retail options in the area. Ideal for Young professionals, students and newcomers. (id:55499)
Union Capital Realty
Unit 2 - 1661 Mount Albert Road
East Gwillimbury (Sharon), Ontario
This newly renovated 2-bedroom and 1-bathroom unit features an airy, open floor plan and modern design.Natural light floods the spacious living areas, seamlessly connecting the living room and kitchen with ample cabinetry. Enjoy the sturdy laminate flooring throughout the unit. Separate entrance basement leads you outside to a beautifully landscaped yard, perfect for outdoor entertaining. With two driveway parking spaces, convenience is at your doorstep. Located near top-rated schools, parks, shopping, and dining, thisunit offers the perfect blend of style, comfort, and convenience. (id:55499)
Homelife Landmark Realty Inc.
122 Raglan Street
Essa (Angus), Ontario
Charming Detached Home Backing On To Angus Morrison PS. Amazing Starter With Bright Living Space, 2 Bedrooms Plus 2nd Floor Loft, Open Concept Kitchen, Renovated Bathroom, Updated Eaves/Furnace/Ac/Gas Fireplace (2021). Walkout To Private Yard With Large Patio And Mature Trees. Walking Distance To All Amenities And Short Drives To Barrie And Alliston. Offers Anytime. Great Value - Don't Miss Out!!! (id:55499)
RE/MAX West Realty Inc.

