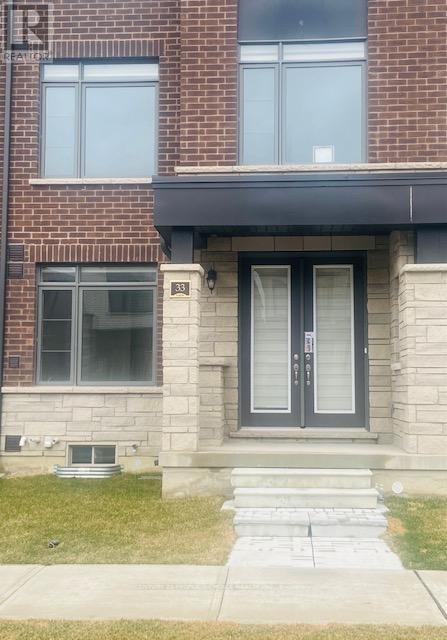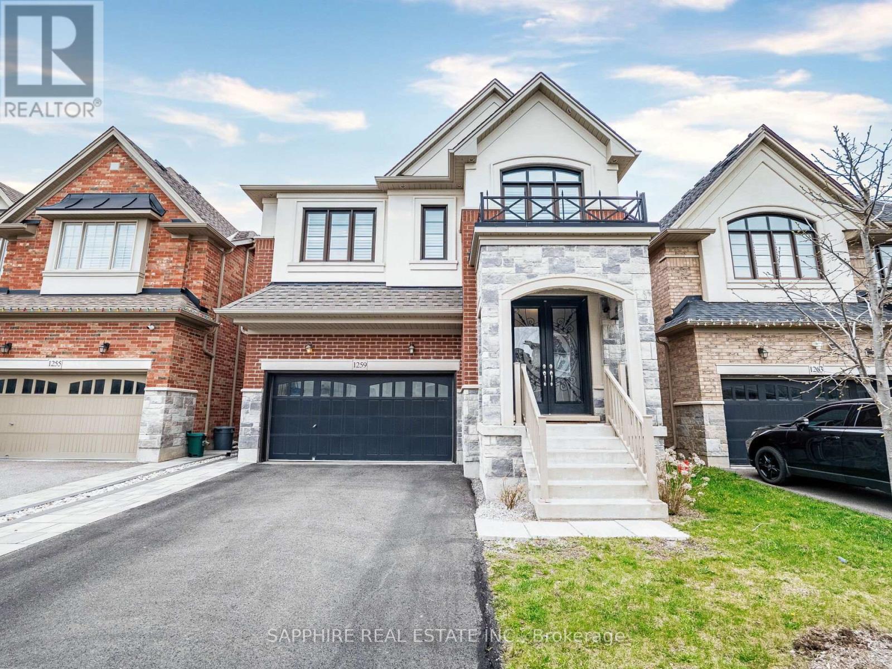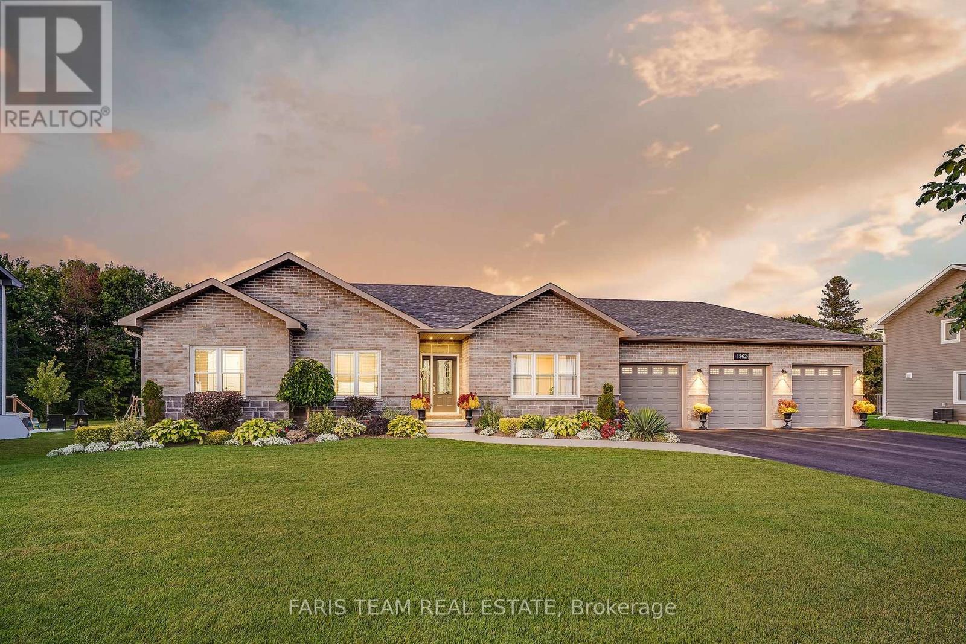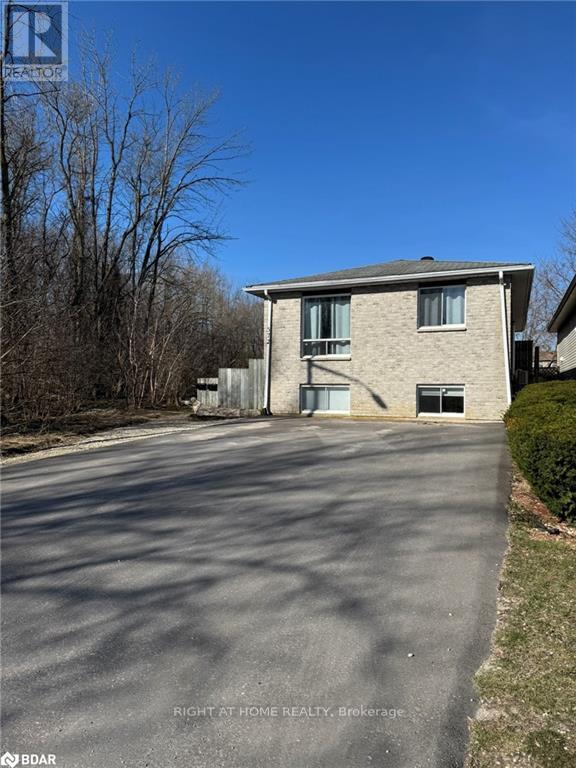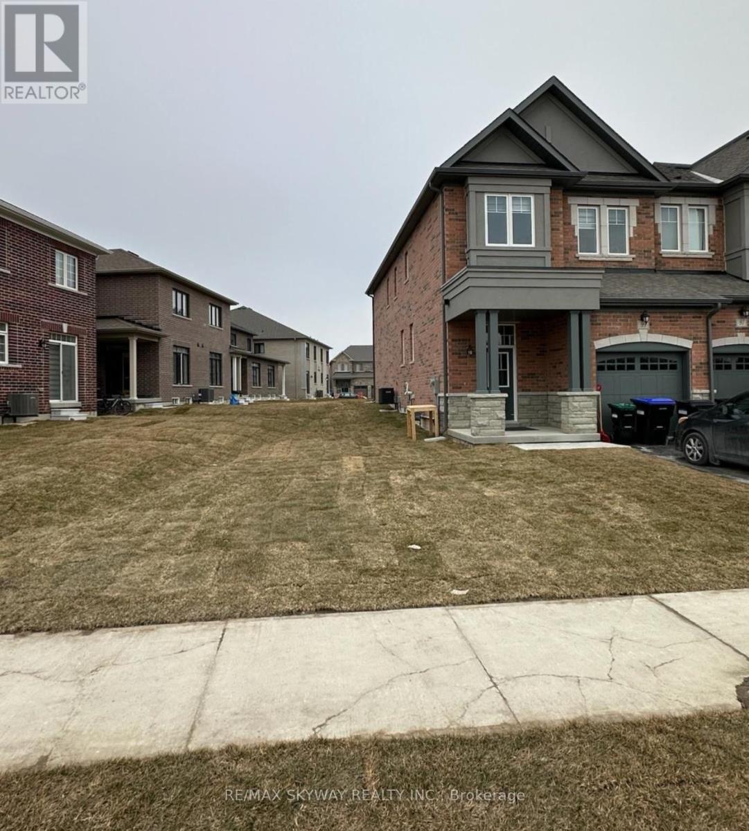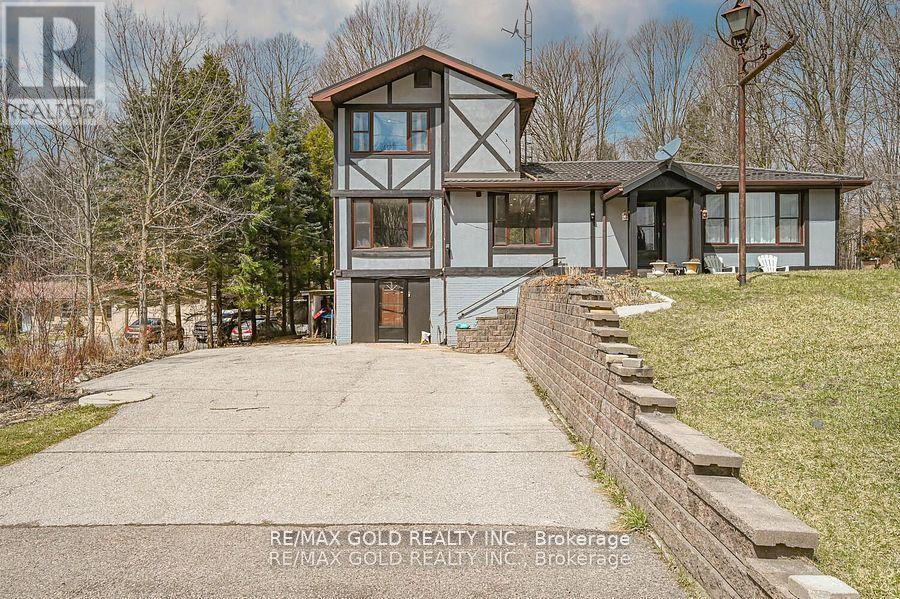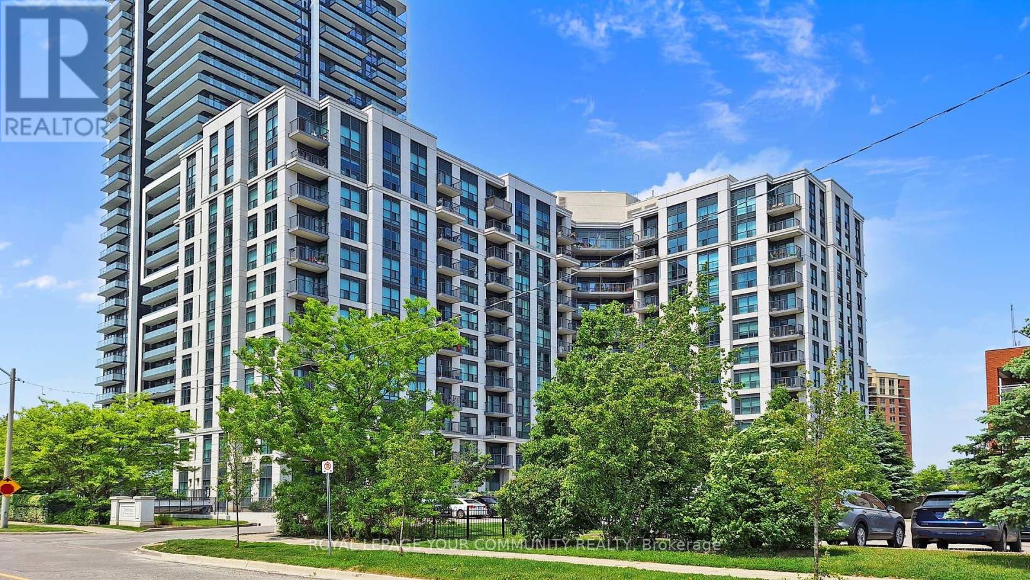33 Camino Real Drive
Caledon, Ontario
Fully Upgraded less than 1 year New ,Bright & Spacious Townhouse , Double Car Garage Total 6 car parking (2 Garage & 4 Outside). Full Family Size Open Concept Kitchen With Stainless Steel Appliances. Quartz Countertop, Central Island, upgraded tall sink & Walk-out to Huge Balcony. Open concept family with electric fireplace , main floor Living with 2pc washroom & laundry area with cabinets & entrance from garage to home, Master with W/I Closet & 5pc-Ensuite & balcony, Located close to Mayfield and McLaughlin Rd, few minutes access to highway 410, Available from jun 01,2025.Extras: (id:55499)
Century 21 People's Choice Realty Inc.
1259 Mcphedran Point
Milton (Fo Ford), Ontario
Welcome to 1259 McPhedran Pt, Miltona Beautifully Upgraded 4-Bedroom Detached Home located in the Sought-After Ford Neighborhood, offering proximity to Top-Rated Schools, Sherwood Community Centre, Parks, Trails, and Major Shopping Hubs. A Double-Door Entry with Decorative Glass leads into a Welcoming Foyer, complemented by a Functional Mudroom. The Main Level showcases Oak Stairs with Iron Pickets, Hardwood Flooring, and Pot Lights. An Open-Concept Layout connects the Dining and Family Areas, centered around a Gas Fireplace. The Modern Kitchen is equipped with a Large Island under Pendant Lighting, Built-In Microwave, and a Breakfast Area. The Primary Bedroom features Pot Lights, an Oversized Walk-In Closet, and a Spa-Inspired Ensuite with a Glass Shower and Soaking Tub. This home also includes a Second Primary Bedroom with a Private 3-Piece Ensuite and Walk-In Closet. Two Additional Bedrooms are connected by a Jack and Jill Washroom, one designed with a Walk-In Closet and the other with a Double-Door Closet, Arch Window, and California Shutters for Privacy and Room Darkening. The Finished Basement, featuring a Kitchenette, Entertainment Zone, Standing Shower, and Separate Entrance, offers Versatile Living Space. Upgraded Washrooms, Brick, Stone, and Stucco Exterior, Double-Door Decorative Entry, and Balcony Look enhance the Curb Appeal. Located near top-rated schools such as Boyne Public School and St. Scholastica Catholic Elementary School, and close to amenities like the Mattamy National Cycling Centre, this property offers both Convenience and Community Engagement. Minutes from Highway 401/407 Access and Milton GO Station, this home provides an Ideal Blend of Style, Comfort, and Convenience in a Vibrant, Family-Friendly Community. (id:55499)
Sapphire Real Estate Inc.
25 Lake Crescent
Barrie (Holly), Ontario
Wonderful opportunity! Beautifully maintained end unit townhome with much sought after large fully fenced yard. One step inside and you will love how spacious this home feels. hardwood floors lead to the eat in kitchen with must have stainless steel appliances and a walk out to the yard.Double sinks are so handy and are postioned so you can look out onto the yard. Hardwood stairs take you to the second floor bedrooms - Primary bedroom with mandatory w/i closet and ensuite.The windows have been tinted to limit sun glare. The basement has been professionally finished creates great additional living space. The yard is fully fenced - no homes behind and is ready for summer entertaining. Large patio perfect for dining and then there is fire pit area, - makes you feel like your own oasis. Terrific location close to schools and parks and shopping. (id:55499)
Coldwell Banker The Real Estate Centre
1962 Elana Drive
Severn (Bass Lake), Ontario
Top 5 Reasons Someone Would Want to Buy 1) Step into this impeccably maintained ranch bungalow, where every detail is thoughtfully designed for effortless entertaining and relaxed living 2) Enjoy a wonderful sense of community in this prime location, with easy access to in-town amenities, major highways, renowned ski resorts, and esteemed local schools 3) Flowing main level boasting an open-concept kitchen, formal dining room, bright living room, three sizeable bedrooms, and the convenience of main floor laundry 4) Expansive basement recreation room, highlighted by a wet bar, cozy gas fireplace, and built-in cabinets, creates the perfect ambiance for lively gatherings or a peaceful retreat, while the triple car garage and fully insulated 936 square foot detached garage provide ultimate storage and workspace, offering endless possibilities for hobbies or extra storage 5) Tranquil, beautifully manicured yard, featuring an inviting inground pool, becomes a picturesque outdoor oasis, ideal for summer enjoyment and leisurely escapes.2,646 fn.sq.ft. Age 12. Visit our website for more detailed information. (id:55499)
Faris Team Real Estate
572 Spruce Street
Collingwood, Ontario
Welcome to this raised bungalow featuring a 3-bedroom, 1-bath unit and a fully self-contained 1-bedroom, 1-bath in-law suite- ideal for multi-generational living or as a potential income generating unit. Each unit offers separate heating, cooling, and laundry for added privacy and convenience. The main unit is currently tenanted with tenants willing to stay, making this a great turnkey opportunity for investors. Recently updated with stylish, high quality vinyl flooring throughout, this home is bright, well maintained, and move in ready. Whether you are a first time buyer, an investor, or someone looking to bring family closer, this property offers flexibility and value. Situated on a private lot with open space to one side, you're just minutes from downtown Collingwood and a short drive to Blue Mountain-perfect for those who love skiing, snowboarding, or year-round outdoor adventures. Enjoy direct access nearby hiking and biking trails, right outside your door. (id:55499)
Right At Home Realty
18 Maple Drive
Wasaga Beach, Ontario
Top 5 Reasons You Will Love This Home: 1) Raised bungalow hosting four bedrooms, perfect for families seeking a large home with a spacious yard in a stunning, family neighbourhood in beautiful Wasaga Beach 2) Fantastic layout throughout with plenty of natural light and tasteful updates including a fully renovated laundry room 3) Finished basement presenting a generous recreation room, providing plenty of space for a pool table, entertaining with family or friends, and movie nights, along with an additional bedroom, excellent for guests 4) Large property spanning over half an acre with a heated and insulated double-car garage and a large backyard complemented by a raised deck, a firepit, and an above-ground pool 5) Located in a prime neighbourhood in Wasaga Beach, known for its spacious lots, within proximity to schools, shopping, and entertainment, and convenient access for commuting to Barrie and the Greater Toronto Area. 2,655 fin.sq.ft. Age 19. Visit our website for more detailed information. (id:55499)
Faris Team Real Estate
Faris Team Real Estate Brokerage
113 Lowe Boulevard
Newmarket (Huron Heights-Leslie Valley), Ontario
Welcome to 113 Lowe Blvd ,a family friendly neighborhood close to schools (Glen Cedar p.s and Huron Height Secondary School) just around the corner is park and trails for your dog strolls and sweet playground for kiddos .4 generous size bedroom . Maine floor laundry,Renovated kitchen with granite countertops and pot lights ,The 3 season sun room is an added enhancement for summer nights , Newly done 4 car driveway with curb stop , Over 2000 sqf of leaving space , short distance to amenities , transit and highway 404 (id:55499)
Right At Home Realty
99 Jonkman Boulevard
Bradford West Gwillimbury (Bradford), Ontario
Absolutely Stunning 4 Bedroom End-Unit Townhome | Prime Bradford West Gwillimbury Location in Simcoe County! Welcome to 99 Jonkman Blvd, a beautifully upgraded and spacious end-unit townhome offering over 1,955 sq. ft. of above-ground living space, nestled in a vibrant, family-friendly neighborhood at West Gwillimbury on Simcoe Rd Intersection Key Features:- 4 Bedrooms & 3 Bathrooms- 9 ceilings, LED pot lights, upgraded light fixtures & laminate floors throughout- Modern kitchen with quartz countertops, backsplash, center island with breakfast bar & stylish cabinets- Brand-new stainless steel appliances (only 1 year old)- Spacious living & dining areas with sun-filled natural lighting- Master bedroom retreat with 5-piece ensuite and walk-in closet- Direct access from garage to interior Unbeatable Location:- Minutes to Hwy 400, 404 & 410- Steps to GO Station, parks, local shopping plazas and other basic amenities- Near top-rated schools, community centers, and downtown area Ideal for: Young families, working professionals, and quality long-term tenants Utilities: Tenant to pay 100% of utilities (Gas, Hydro, Water) (id:55499)
Keller Williams Co-Elevation Realty
8726 Highway 9
New Tecumseth, Ontario
Welcome to the perfect blend of luxury, space, and versatility a 4700+ sq. ft. custom-designed home that offers three distinct and private living areas under one roof. Whether you're a large, multi-generational family, a homeowner seeking rental potential, or simply looking for a home that grows with you, this property delivers on every level. Nestled on a private, tree-lined half-acre lot, this home is not just a place to live its a lifestyle. Three self-contained living areas7+ bedrooms | 5+ bathrooms3 kitchens + multiple laundry zones. Two walk-out lower levels Spacious deck & private yard .Move-in ready with income potential. Ideal for large, blended, or extended families. Perfectly located on Highway 9, between Newmarket and Orangeville offering the charm and space of rural living while keeping you connected to key urban amenities, just minutes from Hwy 50, 27, and 400. Downtown Tottenham, Honda Manufacturing in Alliston Schools, shopping, parks, and restaurants Your commute is easy, and your lifestyle remains peaceful. It's a rare blend of accessibility and serenity. Enjoy the tranquility of country living with the convenience of city access. This is more than just a home it's a solution for modern families needing space, flexibility, and privacy. Whether you're planning for extended family, looking for a rental-friendly layout, or just want room to grow, this property offers it all. Don't miss your chance to own this one-of-a-kind multi-family retreat. (id:55499)
RE/MAX Gold Realty Inc.
903 - 185 Deerfield Road
Newmarket (Central Newmarket), Ontario
Welcome to The Davis Condos, where luxury meets convenience in this immaculate and bright executive suite with HUGE wrap-around balcony. This amazing space boasts 2 airy bedrooms each with double wall closets and full floor-to-ceiling windows with roller-blinds. The unit also includes 2 upgraded bathrooms, and a versatile den - perfect for working-from-home. The modern kitchen features stainless steel appliances; fridge, range-oven, microwave hood-vent, & dish-washer. Enjoy the comforts of living and entertaining with the eat-in centre-island and open-concept dining / living space with floor-to-ceiling windows & patio doors access to the huge wrap-around corner balcony!! Enjoy ensuite laundry with stacked Washer-Dryer neatly tucked away in the front entrance area. You will be amazed by the many floor-to-ceiling windows and sliding doors flooding the space with natural light with its south-east exposure. Step onto the expansive wrap-around private balcony to enjoy breathtaking south-east views of Newmarket. Added perks include an underground parking spot, locker, and bicycle locker. Situated in central Newmarket, this suite offers wonderful proximity to Upper Canada Mall, public transit, schools, and parks. Building amenities abound with guest suites, a party room, 5th-floor outdoor BBQ terrace, visitor parking, gym/exercise room, pet-wash station, workshop and an outdoor children's' play-park. (id:55499)
RE/MAX Realtron Turnkey Realty
507 - 38 Simcoe Promenade
Markham (Unionville), Ontario
One-year-old, bright, modern, and spacious unit with a generously sized balcony in the heart of Markham Downtown. With an open-concept layout, upgraded tiles, flooring, window coverings, and backsplash, this unit is move-in ready with a very functional layout. Away from the elevators, this unit provides a very quiet and private space at the end of the hallway. Close to the GO train station, steps from shops, medical services, movie theatre, restaurants, and more! 24 hr concierge, this unit comes with one parking and one locker. Must see! (id:55499)
Union Capital Realty
1005 - 185 Oneida Crescent
Richmond Hill (Langstaff), Ontario
Welcome to 185 Oneida Crescent Unit 1005! Bright and spacious 2-bedroom, 2-bathroom condo featuring a desirable split-bedroom layout with approximately 920 sq.ft. of functional living space (as per builder). Enjoy an abundance of natural light and unobstructed views from your private balcony perfect for morning coffee or evening relaxation. The open-concept living/dining area is ideal for both daily living and entertaining. Prime location at Yonge &Hwy 7just steps to GO & Viva Transit, shopping, restaurants, schools, and more! Includes 2 parking spots and 1 locker. Well-managed building with 24-hour concierge, gym, party room,billiards room, virtual golf, library, and more. A fantastic opportunity to live in one o fRichmond Hills most convenient and connected communities! (id:55499)
Royal LePage Your Community Realty

