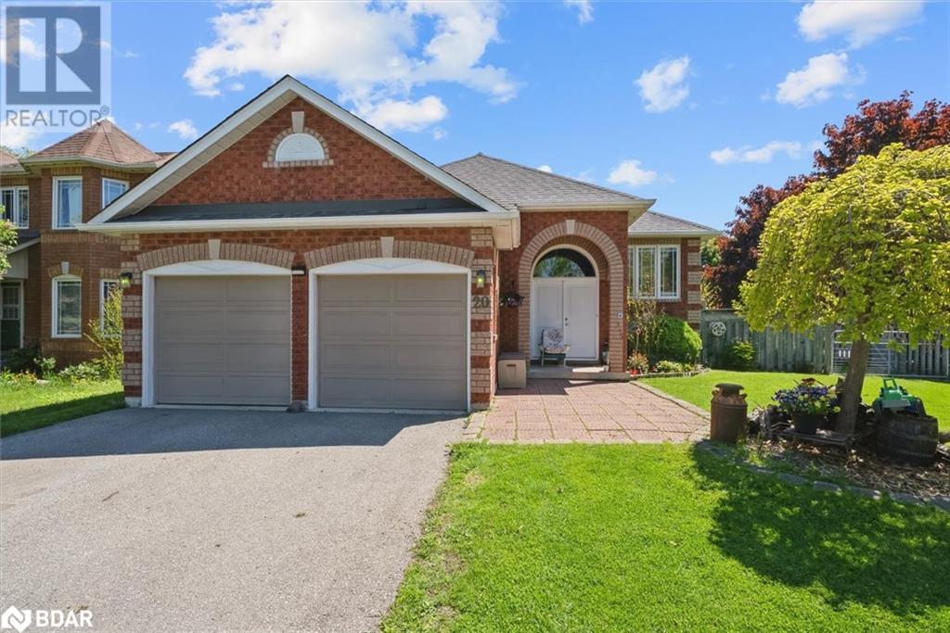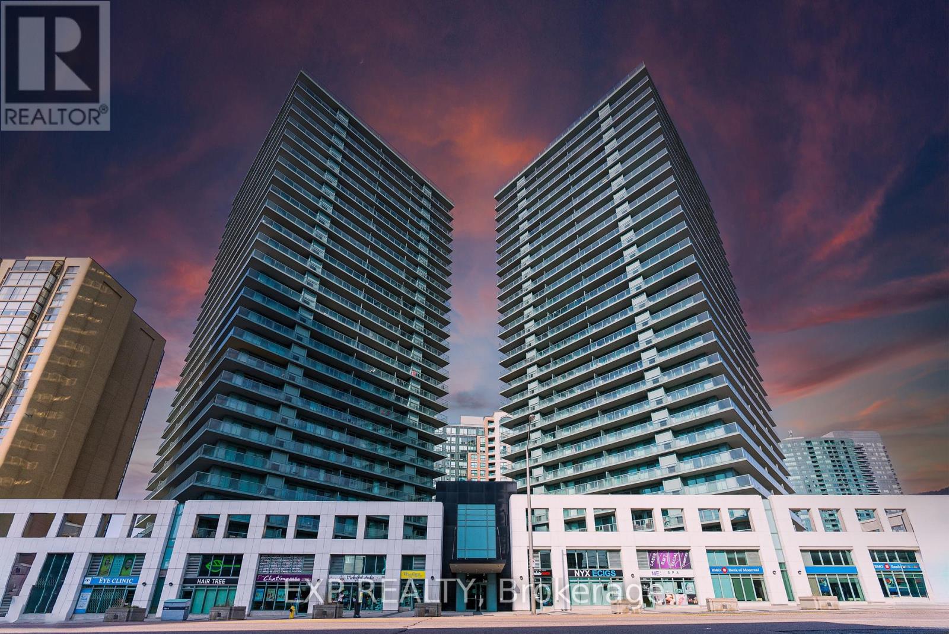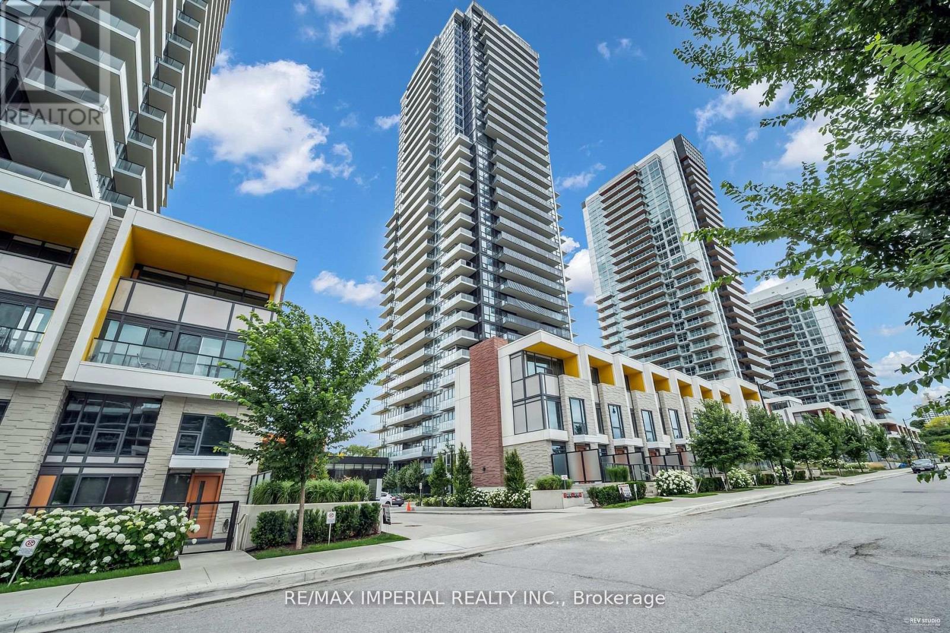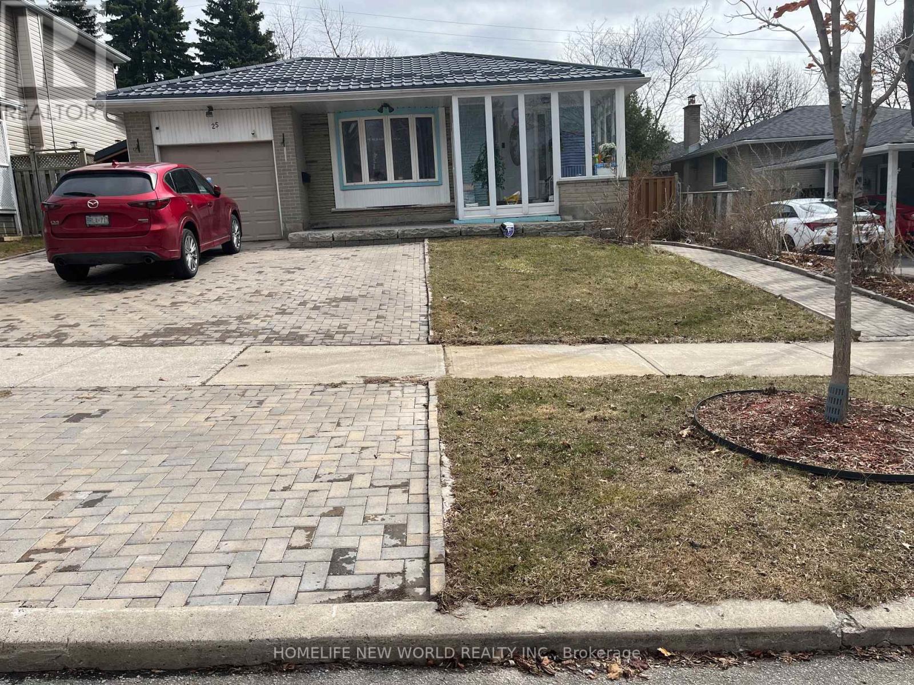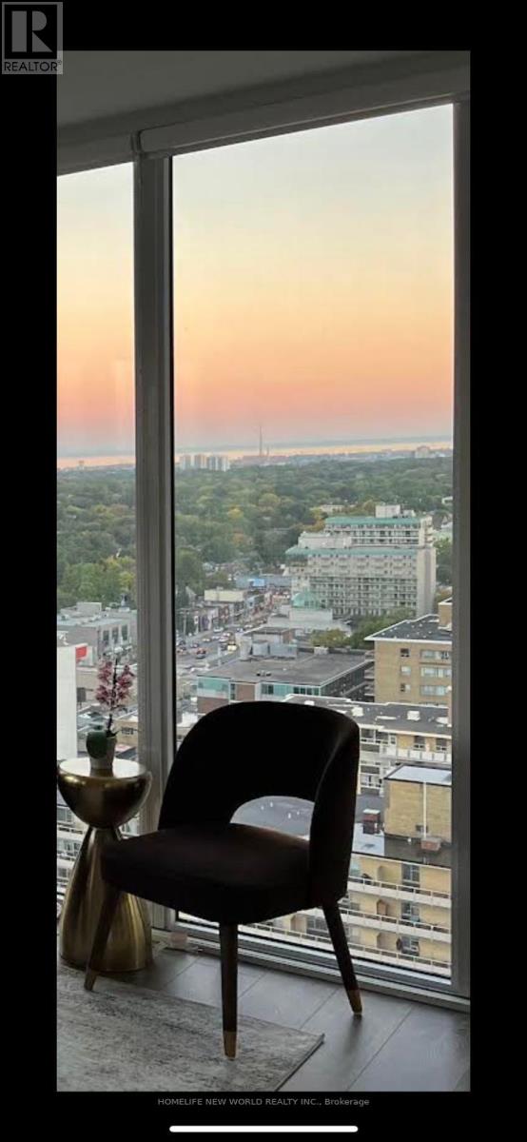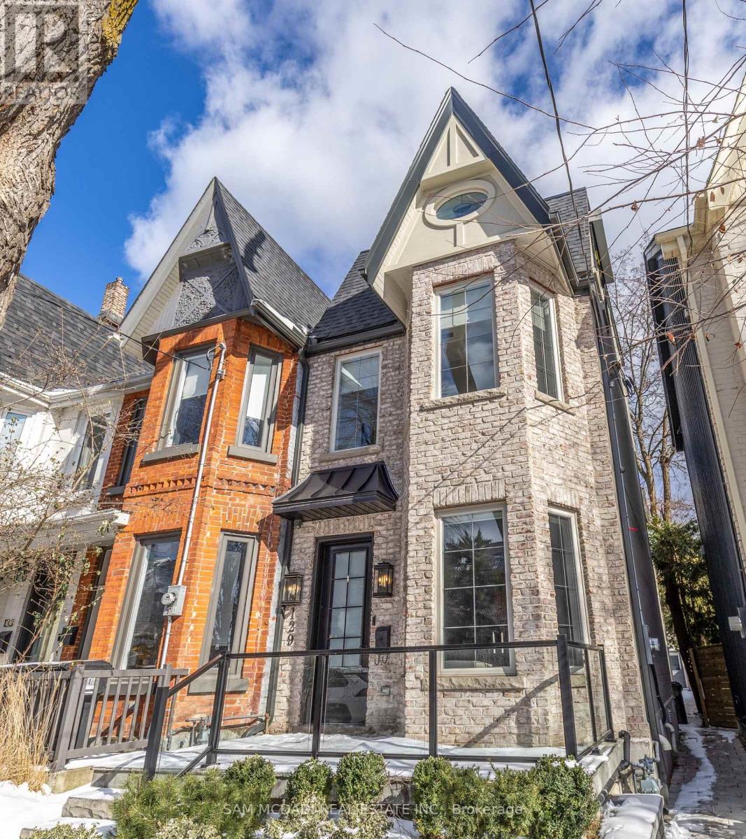2612 - 208 Queens Quay W
Toronto (Waterfront Communities), Ontario
Modern Living in Torontos Vibrant Core! Experience urban living at its finest in this bright and beautifully designed 554 sq ft condo, ideally located along Torontos most desirable waterfront. Enjoy unobstructed views of the CN Tower and Rogers Centre through wraparound windows that fill the space with natural light. This thoughtfully laid-out unit features an open-concept living area with a modern kitchen and breakfast bar, a bedroom with two closets and Spacious 4-Piece Bathroom. Located steps from the Toronto Union Station, and Scotiabank Arena, commuting and entertainment are just minutes away. You're also within walking distance to Ripleys Aquarium, Rogers Centre, Harborfront Centre, and the Financial District. Enjoy resort-style amenities: an indoor/outdoor pool with sundeck overlooking the waterfront, BBQ terrace, fully equipped gym, yoga room, sauna, billiards and party room. You're also steps from Sugar Beach, Love Park, and Billy Bishop Airport, with the ferry to Centre Island just around the corner. This condo is the perfect blend of luxury, location, and lifestyle a true opportunity to live in one of the city's most vibrant neighborhoods .All utilities are included heat, hydro, and water for added convenience. (id:55499)
Save Max Real Estate Inc.
N529 - 7 Golden Lion Heights
Toronto (Newtonbrook East), Ontario
Discover contemporary living in this pristine one-bedroom condo nestled in the vibrant heart of North York. Boasting a sleek modern kitchen complete with a stylish panelled fridge, this unit offers the perfect blend of functionality and aesthetics. The primary bedroom beckons with a spacious walk-in closet, providing ample storage space and convenience. Conveniently situated near major highways, public transit, as well as an array of dining and retail options, this location ensures easy access to everything you need. Don't let this opportunity slip away! (id:55499)
Exp Realty
3203 - 488 University Avenue
Toronto (University), Ontario
**World-Class Design 5 Star Amenities***Located In The Heart Of Downtown Toronto With Direct Access To St.Patrick Subway Station** Surrounded By Fabulous Food Choices, Restaurants Galore,Eaton Center, Theaters, Arts And Culture. 5Min. Walk To Major Hospitals **Spacious Balcony With Great East Unobstructed Panoramic/Lake View***Luxurious Finishes, High End Kitchen W/Integrated Appliances, W/I Closet With Organizers*** (id:55499)
Homelife/bayview Realty Inc.
4703 - 8 Cumberland Street
Toronto (Annex), Ontario
Welcome To 8 Cumberland! In The Heart Of Toronto's Most Sought After Yorkville Neighborhood, Featuring A Bright & Spacious 2 Bedrooms And 2 Bathrooms Corner Unit W/ Stunning SW Views, High End Finishing's Throughout And A Very Functional And Open Floor Plan. Perfect Walk & Transit Score, 2 Mins Walk To Bloor Subway, Mins to U Of T. Steps From The City's Best Shopping & Restaurants and Much More! (id:55499)
Forest Hill Real Estate Inc.
4309 - 115 Blue Jays Way
Toronto (Waterfront Communities), Ontario
Excellent Location! Live In King Blue Condos! Spacious & Bright 1 Bedroom Corner Unit W/ Large Balcony. Amazing View Of City Skyline. Laminate Flooring Throughout, Floor To Ceiling Windows. Located In The Heart Of Toronto's Entertainment District. Steps To Financial District, TTC, Subway, Path, Groceries, Restaurants, Shops, Cn Towers, Harbour Front And More. Mins Drive/Transit To U Of T, Ryerson University, & Eaton Centre. Easy Access To Gardiner. (id:55499)
Century 21 Kennect Realty
20 Fairwood Drive
Keswick, Ontario
Welcome to this stately and well-maintained raised bungalow, offering 2+2 bedrooms, 2 full baths, perfectly situated on an oversized corner lot in one of Keswick's most desirable and family-friendly neighbourhoods. Just steps to schools, parks, shopping, restaurants, and all essential amenities, this home provides the ideal combination of comfort, space, and convenience. From the moment you arrive, you'll appreciate the home's charming curb appeal, accentuated by its expansive corner property and low-maintenance exterior. The oversized asphalt driveway with no sidewalks to shovel offers ample parking for multiple vehicles, ideal for growing families or guests. Step inside to a bright and inviting main level featuring a functional layout, generously sized principal rooms, and large windows that fill the space with natural light. The eat-in kitchen offers ample cabinetry and prep space, while the cozy living and dining areas provide a warm and welcoming space to relax or gather. The fully finished lower level offers incredible versatility and is ideally set up for in-law suite potential, featuring a kitchenette, a spacious family room, two additional bedrooms, and another full bathroom. Whether you're accommodating extended family, hosting guests, or exploring other possibilities, this setup offers endless flexibility. Outside, enjoy your fenced backyard oasis - a private retreat perfect for outdoor entertaining, gardening, or simply unwinding after a long day. Located in a quiet, established neighbourhood thats perfect for families, this home is within walking distance to schools and just minutes to Lake Simcoe, marinas, transit, and Hwy 404 access. (id:55499)
RE/MAX All-Stars Realty Inc.
1335 Britton Crescent
Milton, Ontario
This one of a kind home was customized with the most luxurious details and finishes from top to bottom. Located on a private street at the south end of Milton bordering Oakville, this oversized pie lot with ravine and privacy matches the spacious 5,200sqft home. To name a few details you don’t want to miss: the Main level features 10ft ceilings and the most stylish entertaining space. A top of the line custom Bloomsbury kitchen with built-in high end appliances (2 Bosch dishwashers, Miele espresso machine & Miele convection oven, 6 burner gas Wolf stove & subzero fridge/freezer & wine fridge) plus stunning 10ft marble island with built in wine trough for the ultimate in entertaining. Custom European 9ft French doors across the back of the house lead to the large deck overlooking greenspace. The upper level has 9ft ceilings and 5 bedrooms with 3 full washrooms all featuring beautiful tile and glass showers. The 5th bedroom has been converted into a spacious dressing room off the primary. Finished basement with walk out to incredible yard features a great room, gym, studio, and four storage areas! Huge pool-sized yard faces south and overlooks the conservation area. Too much to list, certainly a house you have to see. Full list of customizations and upgrades, including the solid nickel hardware, available. (id:55499)
Royal LePage Signature Realty
2511 - 5508 Yonge Street
Toronto (Willowdale West), Ontario
This High-Floor, Freshly Painted And Installed New Light Fixtures, One-Bedroom Unit With An Additional 90 Sf Balcony Open Concept. Offers Unobstructed Views To The Southeast And Boasts A Fantastic Floor Plan. It Is Located In The Heart Of North York, Just A 2-minute Walk From Finch Subway Station, Making It Especially Convenient For Families During The Winter Months. Plenty Of Visitor Parking, Gym, 24 Hr Concierge, Virtual Golf Simulator, Movie Theatre Room, Guest Suites. Included With The Desirable Unit Is 1 Locker and 1 Parking Space. Nearby Amenities Include YRT And GO Stations, A Variety Of Restaurants Offering Korean, Chinese, Japanese, Vietnamese, Taiwanese, and Indian Cuisine, As Well As A 24-Hour Shoppers Drug Mart And H Mart Korean Grocery Store Just A Minute Away. Additionally, You'll Also Find Pharmacies, Bars, Karaoke Venues, Hair Salons, Nail Salons, Grocery Stores, And Banks Such As TD, BMO, and RBC Royal Bank All Within Walking Distance. This Prime Location Truly Has Everything You Need! (id:55499)
Exp Realty
1806 - 85 Mcmahon Drive
Toronto (Bayview Village), Ontario
Spacious End Unit, 2 Bdrms & 2 Baths On Seasons Luxury Condo By Concord In Prestigious Bayview Village! South-West View, Wrap Around Balcony, 9' Ceiling, Built-In Integrated Miele Appliances & Designer Cabinetry, Floor To Ceiling Windows, 24Hr Concierge, Amazing Amenities, Steps To Subway & Go Train Stations, Walking Distance To Shopping Malls & Hospital, Easy Access To Hwy 401 & 404, Great Location! **EXTRAS** Integrated Miele Fridge & B/I Dishwasher, Cooktop, B/I Oven, Hood Fan, Stacked Washer & Dryer, Panasonic Microwave, Roller Blinds Window Coverings & Elfs, One Parking & One Locker Included. (id:55499)
RE/MAX Imperial Realty Inc.
Basement - 25 Tristan Crescent S
Toronto (Hillcrest Village), Ontario
Basement Apartment unit. all rooms (bedrooms and living room has window. Very Spacious 2 Bedrooms apartment located in A very Quiet Street. There are Tennis Court and playground down the street. Laminate Floor Throughout for easy cleaning. Separate Private Entrance. Close to excellent Schools: A.Y Jackson S.s; Zion Heights; Ms. Cresthaven P.S. Easy Access to TTC, Hwy 404. One bus to Subway, Closing to Shopping Seneca College Etc. Price include all utilities plus Wi-Fi and one parking space. (if need two parking can manageable with right tenants) (id:55499)
Homelife New World Realty Inc.
2404 - 99 Broadway Avenue
Toronto (Mount Pleasant West), Ontario
Impressive Layout Boasting Stunning Panoramic Views Of The City And Lake! This Corner Unit Is Flooded With Natural Light Thanks To Floor-To-Ceiling Windows And A Southeast Exposure. In Pristine Condition And Owner-Occupied Since Day One, The Pride Of Ownership Is Evident. Featuring 2 Bedrooms, 2 Full Bathrooms, And 2 Balconies, Including A Walkout From The Primary Bedroom. The Second Bedroom, Located On The Opposite End From The Primary, Has A Very Convenient Walk-In Storage Room. High-Speed Internet Is Included In The Maintenance Fee As Well As Most Of The Utilities. Enjoy Over 28,000 Sq/Ft Of Designer-Selected Amenities, Including A Spacious Party Room With A Bar, Chefs Kitchen With Private Dining, Lounge Areas, Meeting Rooms, And A State-Of-The-Art Fitness Center With Yoga, Cardio, Fit-Box, Strength Training Area, And A Badminton/Basketball Court. Also Featured Are Steam Rooms, An Outdoor Amphitheater, A Gorgeous Rooftop With 2 Pools With A Waterfall, BBQ/Patio Area, And An Outdoor Lounge With Fire Pits. Guest Suites Are Also Available At A Reasonable Rate. Custom Roller Blinds And Locker Included. (id:55499)
Homelife New World Realty Inc.
129 Beaconsfield Avenue
Toronto (Little Portugal), Ontario
Situated on one of the most coveted streets in prime Beaconsfield Village, this stunning Modern Victorian was completely gutted and rebuilt in 2020 and includes a detached two car garage. From the moment you walk inside, natural light floods the space through oversized windows and skylights, creating an inviting and airy ambiance. Designed for both relaxation and entertaining, the main floor showcases a custom Muti kitchen with premium Thermador appliances, soaring 10-foot ceilings, designer light fixtures, and exquisite hardwood flooring - every detail meticulously curated with no expense spared. The second floor offers three spacious bedrooms, a conveniently located laundry room, and two timeless, beautifully designed washrooms. The third level is a luxurious primary suite that spans the entire floor, offering a well-appointed bedroom, a 5-piece ensuite with a steam shower and soaker tub, and a coveted walk-in closet with a dressing area and a private walkout to a peaceful balcony.The basement offers a blank canvas, ready to be tailored to suit your needs, and includes heated floors for added comfort. This exceptional semi-detached home effortlessly blends classic elegance with modern sophistication, striking the perfect balance between family living and refined entertaining. Don't miss out on your opportunity to move right in and enjoy everything the neighbourhood has to offer! A paradise for families and walking enthusiasts, just a short stroll to the shops and restaurants along Dundas and Queen, as well as the iconic Trinity Bellwoods Park. **Qualifies for laneway housing** (id:55499)
Sam Mcdadi Real Estate Inc.






