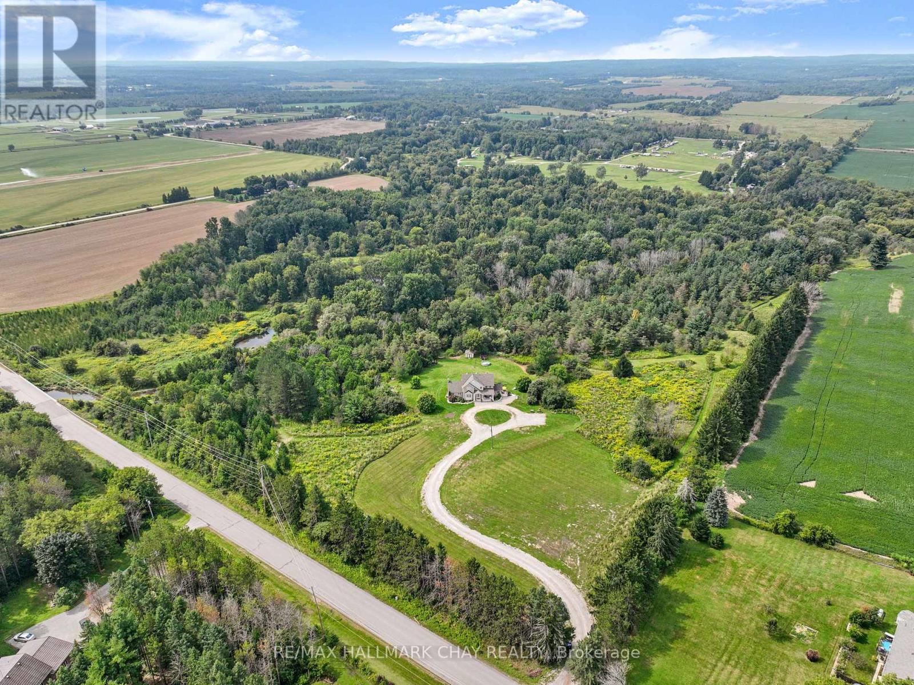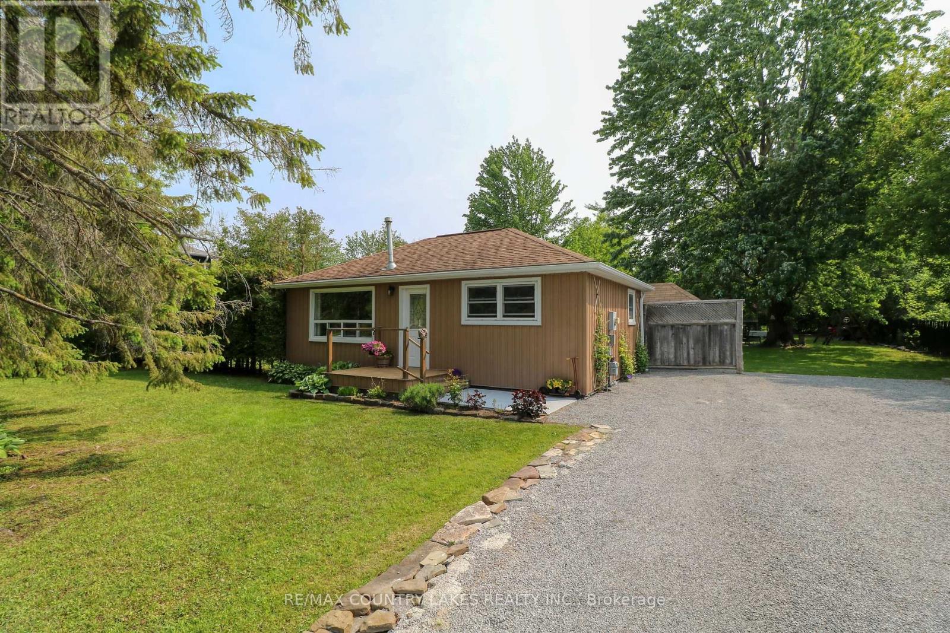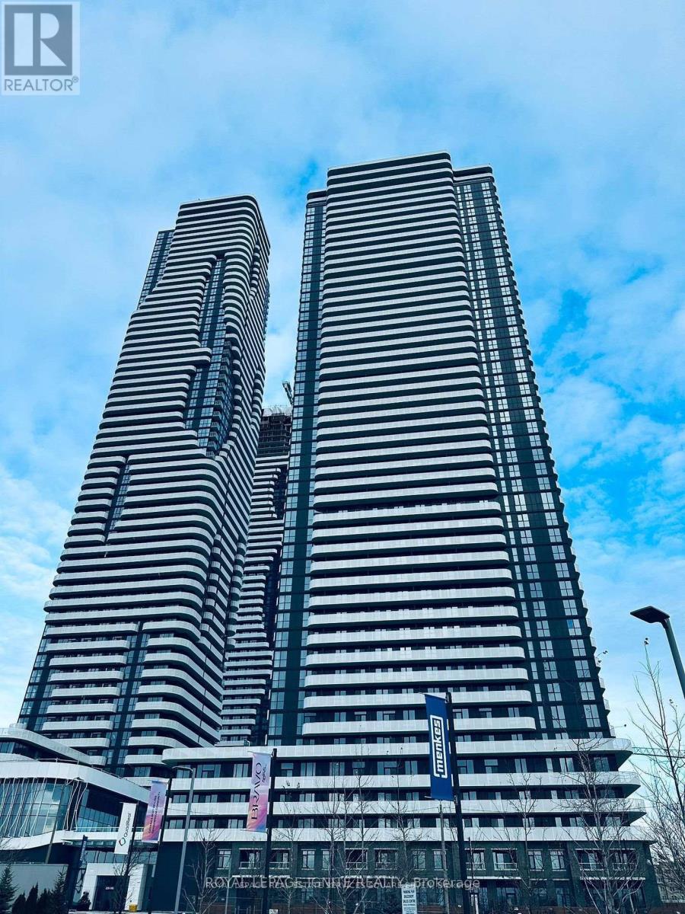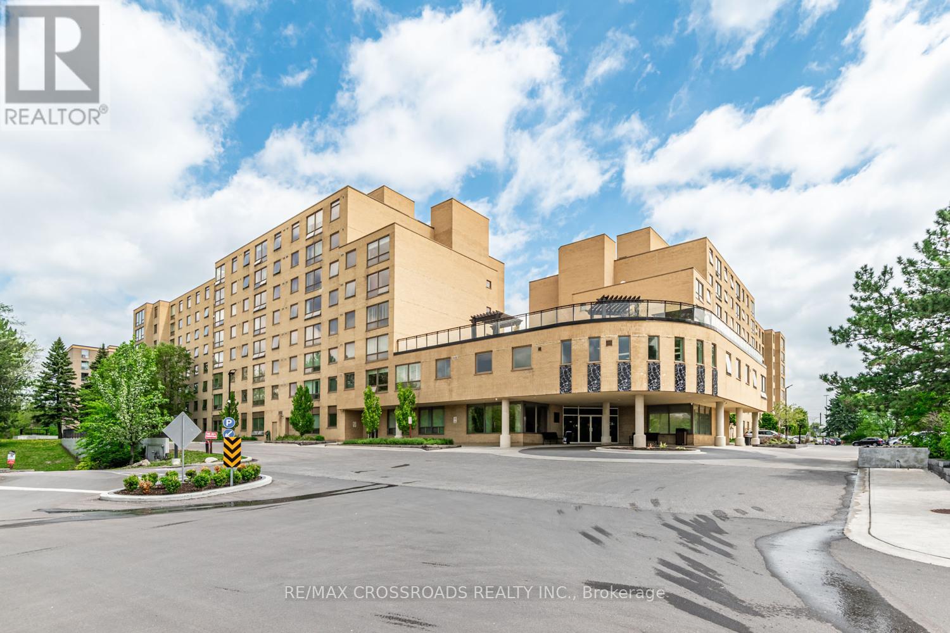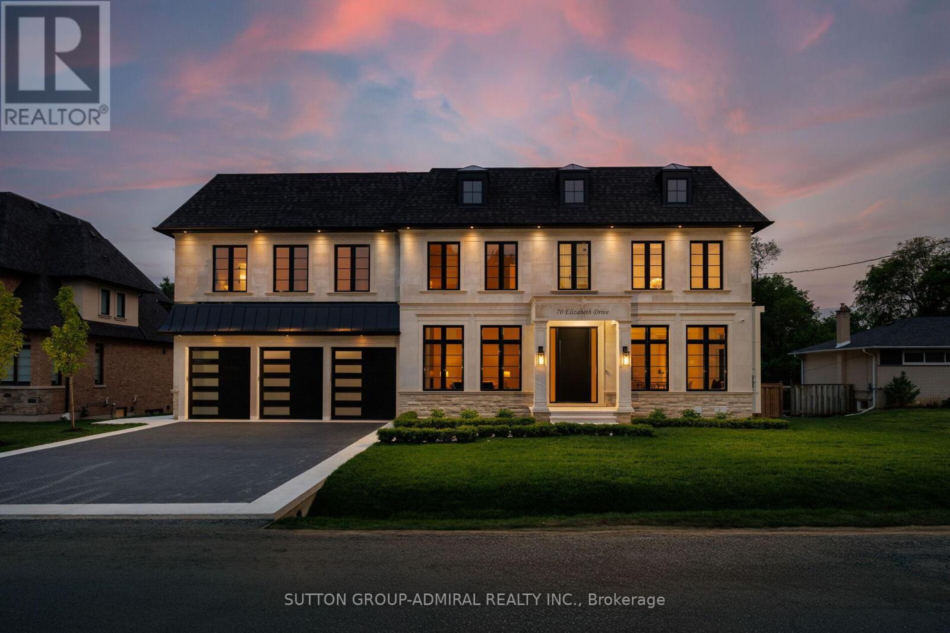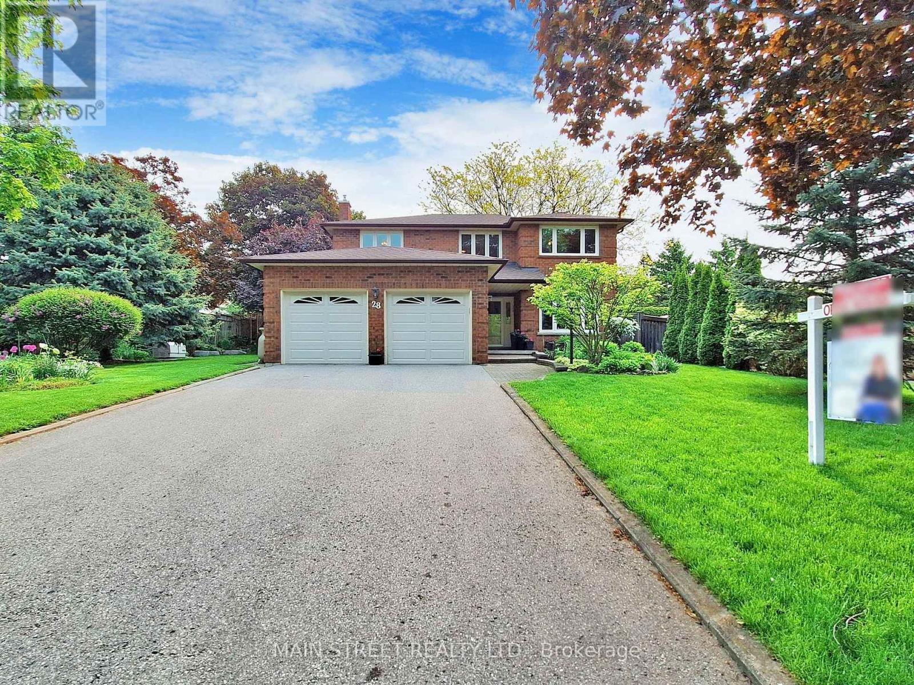1076 Broughton Lane
Newmarket (Stonehaven-Wyndham), Ontario
Welcome to your dream home! Nestled on a quiet dead-end street just off Leslie Street, this meticulously maintained bungalow offers the perfect blend of comfort and convenience. With easy access to Highway 404 and a wealth of amenities just minutes away, you'll enjoy both tranquility and accessibility.This lovely residence features three spacious bedrooms and three well-appointed bathrooms, providing ample space for families of all sizes. The fully finished basement offers additional living space, perfect for a cozy family room, home office, or entertainment area.One of the standout features of this property is the serene backyard, with no direct neighbours behind, allowing for peaceful outdoor living and privacy. With its well-loved history and meticulous upkeep, this bungalow is ready for you to make it your own. Don't miss out on the opportunity to live in one of Newmarket's most desirable neighbourhoods! Schedule your viewing today and discover the perfect place to call home. (id:55499)
Keller Williams Realty Centres
4146 Concession 7 Road
Adjala-Tosorontio, Ontario
Welcome to this beautiful family home, sitting on 40.5 picturesque acres with the Nottawasaga River flowing through the property. A true outdoor paradise, enjoy year-round entertainment - from long walks on your own private trails, cozy fires, swimming, kayaking or tubing down the river, to winter skating and snowmobiling. Start your mornings with coffee on the covered front porch and end your day watching sunsets from the peaceful back deck. Thoughtfully designed for multigenerational living, the home offers a spacious layout with tasteful finishes throughout. The main floor features a large kitchen with ample counter space, an island with cooktop stove, and a bright eat-in area that flows seamlessly to the back deck and the grand living room. Soaring cathedral ceilings with exposed wood beams and a stunning stone fireplace create an inviting gathering space. The dining room is a great flex space, whether it be dining, a playroom, or sitting area. Enjoy the convenience of a main floor office and laundry room. Upstairs, you'll find four generously sized bedrooms and a large shared bathroom. The primary suite includes a walk-in closet and a spacious 4-piece ensuite with a jacuzzi tub and walk-in shower. The partially finished basement features a complete in-law suite with its own private walkout entrance, an open-concept kitchen and living area, a large bedroom with access to another flexible space - perfect as an oversized walk-in closet, office, or second bedroom. The unfinished area in the basement offers a blank canvas to make it your own. Whether you're seeking space to grow, entertain, or simply soak in nature's beauty, this property offers the perfect blend of comfort, functionality, and outdoor adventure. (id:55499)
RE/MAX Hallmark Chay Realty
27 Mccann Crescent
Bradford West Gwillimbury (Bradford), Ontario
Extremely Rare! If you are looking for a bungalow and having access to everything on the main floor, this home really has it all! Stunning Upgraded Bungaloft W/Open Floor Concept! Meticulously Maintained W/Gleaming Hdwd Flrs T/Out, Crown Mouldings, Formal Liv/ Din Rm. Stylish Kit W/ Gorgeous C/Tops & Upgraded Cabinets. 3 Spacious Bedrooms; Master Suite W/Walk-In Closet & 5Pc and laundry in main floor. Ens W/Jetted Tub. Finished Basement W/Sep Entrance Offers 2 separate units for extra income, a Bachelor & a 3 Bedroom unit with 2 Kitchenettes with separate laundry in the basement & Full Baths and Recreation area to enjoy!! A good size backyard that comes with an endless pool (above grade) 16x8Ft with powerful jets!! This home is very rare to find in the beautiful community of Bradford! Close to amenities and less than 10 minutes to Highway 400!! (id:55499)
Homelife Eagle Realty Inc.
4212 - 225 Commerce Street
Vaughan (Vaughan Corporate Centre), Ontario
Welcome to Festival Condos Landmark Tower where Style Meets Convenience! Soar above the city in this stunning 42nd-floor, 2-bedroom,1-bathroom corner suite, where contemporary design meets urban convenience in the heart of Vaughan. this thoughtfully designed residence features premium finishes and floor-to-ceiling windows, along with a three private balconies offering breathtaking city and sunset views. Both bedrooms and living room enjoy direct access to the balcony, providing a seamless indoor-outdoor living experience. A custom-designed kitchen blends style with function, featuring sleek cabinetry, a wood-paneled fridge and dishwasher, stainless steel appliances, and a quartz countertop and backsplash. The open-concept living space has tons of natural light, while two elegantly designed bathrooms feature high-quality porcelain tiles. Ensuite laundry, one underground parking spot, and one storage locker add to your convenience. Located in Vaughans spectacular master-planned city center, this residence offers an unmatched urban lifestyle. Steps from the subway station and just 1 minute from Hwy 400/407/401, you'll have effortless access to York university, Vaughan Mills, Wonderland, Cineplex, Costco, IKEA, and vibrant dining. Plus, a 24-hour concierge service ensures security and peace of mind. (id:55499)
Royal LePage Signature Realty
15 Nancy Avenue
Brock (Beaverton), Ontario
The Only Word To Best Describe This Entire Property Is Immaculate! Not A Blade Of Grass Out Of Place As You Pull Into The Large Stone Lined Car Driveway And Take Notice Of The Amazing Curb Appeal, This Home Has Been Completely Redone Over the Years and is Move In Ready for You! Located In A Very Quiet Mature Subdivision in Beaverton's East End on a Large 100 X 200 Pristine Private Lot You'll Find This Cute 2 Bedroom 1 Bath Home Heated Mainly By A Natural Natural Gas Fireplace In The Living Room With Baseboard Backups Open To the Nicely Updated Custom Kitchen With Moveable Island Overlooking The Rear Yard Through Your Sunroom with Large Window, 2 Good Sized Bedrooms & 3 Piece Bath Finish Off This Perfect Starter Home or Down Size & Minimize To Enjoy the Sample Life, 2 Good Sized Sheds In Rear Yard for ALL Your Storage Needs, Fully Fenced Rear Year & Beautiful Mature Trees to Enjoy! Multiple Patios & Rear Deck Offer Plenty Of Outdoor Entertainment Space Plus A Fenced In Vegetable Garden Already Started For you! Heater & Insulated Rear Cubby Houses The Water Tank, Pressure Tank & UV Light With Filter, Enjoy 4 Season Living In Beautiful Up & Coming Beaverton On The Shores of Lake Simcoe & World Renowned Western Sunsets! (id:55499)
RE/MAX Country Lakes Realty Inc.
4708 - 195 Commerce Street
Vaughan (Vaughan Corporate Centre), Ontario
Convenience meets Elegance in this state of Art Brand new Festival Condos..... Living is at it's best in this Luxurious Condo building with world class amenities (under construction). Featuring Spacious 1 Bedroom+ 1 Bathroom and a Large Balcony Offering Breathtaking Panoramic Views of the west. Open-Concept Layout, Floor-to-Ceiling Windows bringing in abundant Natural Daylight. The Sleek Modern Kitchen Features High-End Appliances, Quartz Countertops, and Ample Storage. The Spacious Bedroom Includes a Large Closet, While the Spa-Like Bathroom Boasts Contemporary Finishes. Enjoy Premium Amenities Including a State-of-the-Art Gym, Indoor Pool, Rooftop Terrace, Party Room, Part wash, Library, Hot Tub, Sauna, Theatre Room, Guest Suites and 24/7 Concierge Service (Some of the amenities are still underconstruction) . Located Steps from VMC Subway Station, Hwy 400, IKEA, Costco, Walmart, Cineplex, YMCA, and an array of Top Restaurants. (id:55499)
Royal LePage Ignite Realty
98 Natanya Boulevard
Georgina (Keswick North), Ontario
Just in time for summer! If you're looking for a great subdivision home on a beautiful private, premium lot with an inground pool then this could be the one you call home. Located in the desirable Keswick by The Lake Subdivision. Enjoy your morning coffee on the covered front porch and your afternoons and evenings in the fully fenced backyard splashing around in the pool, barbecuing or chilling on the covered back deck. Or head downstairs for a relaxing sauna. This 1786 sq foot home with a finished basement that includes a rec room and a workshop offers a little something for every family member. Main floor offers comfortable easy layout, pot lights, living/dining combo and open concept updated kitchen with quartz counter tops, pull out pantry and walk out to covered deck. Family room (currently used for dining) with a wood burning fireplace and built in server area with quartz counter tops and beverage fridge. Upstairs boasts 3 good size bedrooms, primary suite has walk-in closet and newly updated bathroom with heated floors for your comfort. Heated garage has garden door, sink, shelving, cupboards and pull down stairs up to huge storage area. Lots of updates here over the years. Current owners have loved and cared for this home for 31 years. Maybe its time for your family to make wonderful memories here. * 2 pictures (rec room and 2nd bedroom) have been virtually staged for marketing purposes (id:55499)
RE/MAX All-Stars Realty Inc.
179 Covent Crescent
Aurora (Aurora Highlands), Ontario
Beautifully renovated 4 Bedroom Home in the highly sought-after Aurora Highlands, $$$ spent on Upgrades and Renos, offering close to 3500 sqft of finished Living Space. Enjoy the convenience of walking to Parks, Trails, and great Public and Catholic Elementary Schools. Be impressed by exquisite White Ash Hardwood Flooring throughout on the Main and 2nd Floor. The Heart of the Home is the brand-new Kitchen, featuring a large Center Island, Quartz Countertops, ample Cabinetry and a bright Breakfast Area - perfect for everyday living and entertaining. The open-concept Kitchen and Family Room create a welcoming space to gather with Family and Friends. Upstairs you'll find 4 Bedrooms, the Primary comes with a fully renovated Spa-inspired Ensuite, showcasing a glass-enclosed Shower and elegant Soaker Tub. The finished Basement adds versatile living space with a 2-piece Bath, Office/Den, cozy Gas Fireplace and plenty of room to relax, work out or play. Outside, enjoy your private and fully fenced Backyard with a newly built Patio (front and back of the house), perfect for summer entertaining. Additional Highlights include an extra-wide Driveway, newer Garage Doors and newer front Entry and Sliding Doors. Don't miss out on the opportunity to live in this desirable Neighbourhood and make this your Family Home! (id:55499)
Keller Williams Realty Centres
626 - 326 Major Mackenzie Drive E
Richmond Hill (Crosby), Ontario
Prime Location In Richmond Hill - All Utilities Included! Beautifully Bright 2 Bedroom W/Open Concept Layout. This unit features a Quartz Counter Top, Backsplash, Breakfast Bar. Large Master Bedroom With Plenty Of Closet Space W/Organizers. Upgraded Washroom, Ensuite Laundry, Pot Lights, Smooth Ceilings Thru-Out. Close To Hospital, Libraries,Shops & Parks,Walking Distance To Go Station & Public Transit. Enjoy all the amenities the building has to offer, Pool, Tennis Court, Exercise Room, Game room, Library, Outdoor Terrace, 24 Concierge and much more. (id:55499)
RE/MAX Crossroads Realty Inc.
70 Elizabeth Drive
King (Nobleton), Ontario
Discover unparalleled elegance in this custom-built luxury home, nestled on a beautifully treed lot in one of Nobleton's most desirable neighborhoods. This stately residence offers the perfect blend of timeless elegance and modern sophistication, featuring a stunning Indiana limestone front that sets the tone for the refined finishes within. Designed for both grand entertaining and everyday luxury, the home boasts a triple-car garage, private elevator, and expansive walk-out finished basement, complete with a home gym, stylish bar, spacious recreational area and an additional bedroom with full bathroom and second laundry room- ideal for guests or extended family. The home's interior boasts rich detail with a grand custom 9 ft front door leading to soaring 21 ft ceilings in the foyer and 11 ft ceilings on the main floor. It features approximately 7000 sqft of elegant living space. A formal and inviting living room with a gas fireplace, a formal dining room with herringbone oak hardwood floors and soaring cathedral ceilings with an access to the server. The spacious family room flows seamlessly into the open concept gourmet kitchen, complete with custom cabinetry, premium appliances and walk-out access to a large deck- ideal for entertaining or unwinding in nature.The primary suite is a true retreat, featuring a large picture window overlooking the treed lot and saltwater pool, and a spa-inspired ensuite with a luxurious soaker tub, oversized glass shower, and custom double vanities. Each of the three additional bedrooms offers walk-in closets and private ensuite bathrooms, providing ultimate comfort and privacy for family or guests. Outdoors, enjoy the resort-style saltwater inground pool with cascading waterfalls, surrounded by mature trees for unmatched privacy and tranquility. A rare opportunity to own a truly elegant and upgraded luxury home in the heart of Nobleton (id:55499)
Sutton Group-Admiral Realty Inc.
437 Dorchester Street
Newmarket (Bristol-London), Ontario
Welcome to this stunning fully renovated 4-bedroom, 5-bathroom home that seamlessly combines modern luxury with timeless elegance. Every inch of this residence has been thoughtfully updated from top to bottom, showcasing high-end finishes, contemporary design elements, and impeccable craftsmanship. The spacious main living area features an open-concept layout with a gourmet kitchen equipped with brand-new stainless steel appliances, quartz countertops, and a large island perfect for entertaining. The living and dining spaces are flooded with natural light, highlighting the stylish fixtures and sleek flooring throughout. The four generously sized bedrooms include a luxurious primary suite with a spa-like bathroom, complete with a soaking tub, walk-in shower, and dual vanities. Each additional bedroom offers ample closet space and easy access to beautifully appointed bathrooms. The fully finished basement boasts a legal separate apartment, providing an ideal space for rental income, extended family, or guests. It features a modern kitchenette, a comfortable living area, a bedroom, and a private bathroom, all with quality finishes and soundproofing for privacy. Additional highlights include a landscaped yard, 2 dedicated laundry rooms, smart home technology, and a spacious garage. This turnkey property combines comfort, style, and functionality in a prime location perfect for those seeking a move-in-ready home with versatile living options. (id:55499)
RE/MAX Ultimate Realty Inc.
28 Munro Crescent
Uxbridge, Ontario
Looking for a great place to raise your family? This "Uxbridge" model Testa home is approx 2400 sq ft. located in a family friendly, well establishesd and desirable neighbhourhood of Uxbridge . This home was customized during construction with oversized windows for extra light and has been well maintained with upgrades all of highest quality and professionally done. Four bdrms all a great size, master with 3 pc ensuite, updated large main bath and circular staircase with custom bannisters. Main Floor boasts living and dining with gleaming hardwood floors, family room with fireplace & hardwood floors and walk out to deck with perennial gardens and landscaping for privacy. Kitchen has eat in breakfast area surrounded by windows. Main floor guest bath and laundry. Access to two car garage from laundry room. Lower level is partically finished with play room or home office and a workshop and a huge storage room. Champion Home Generator with Surge Protector (2023). (id:55499)
Main Street Realty Ltd.


