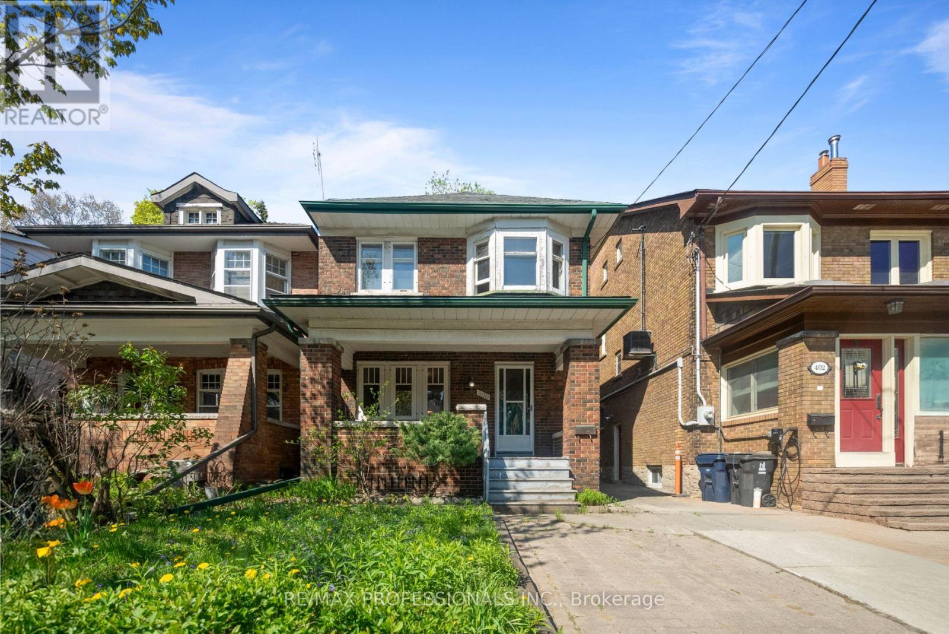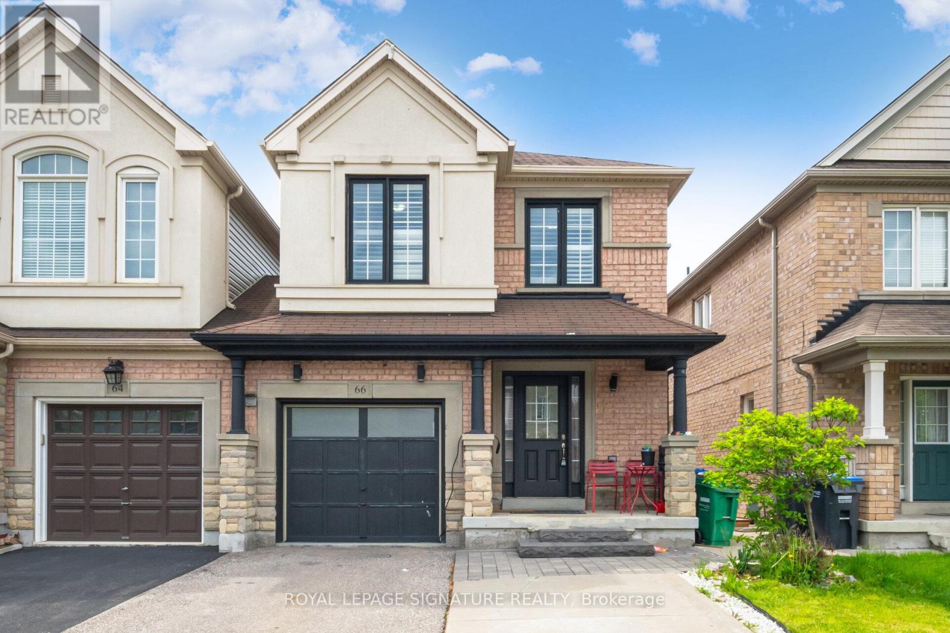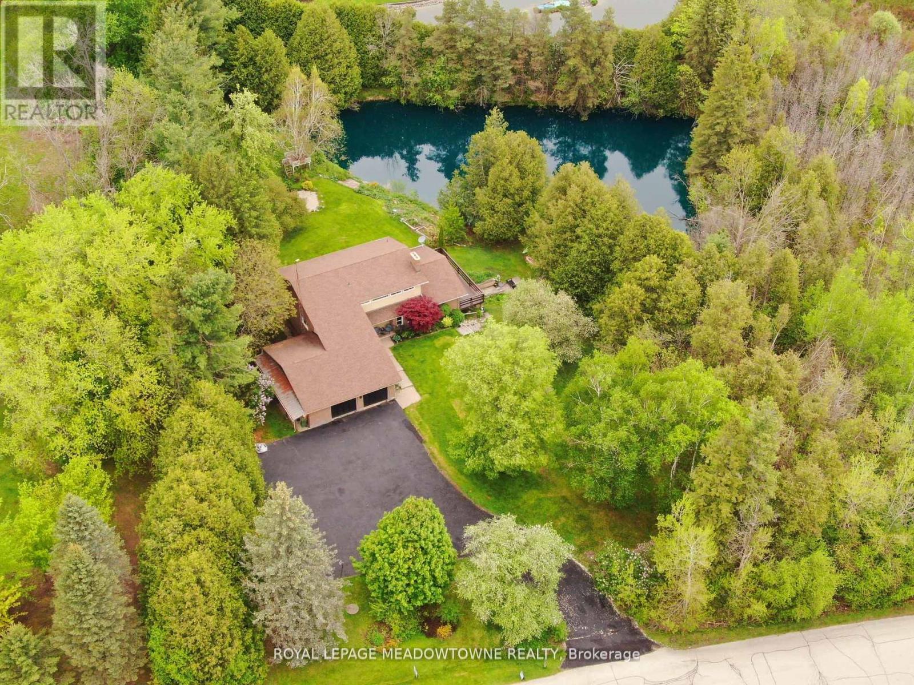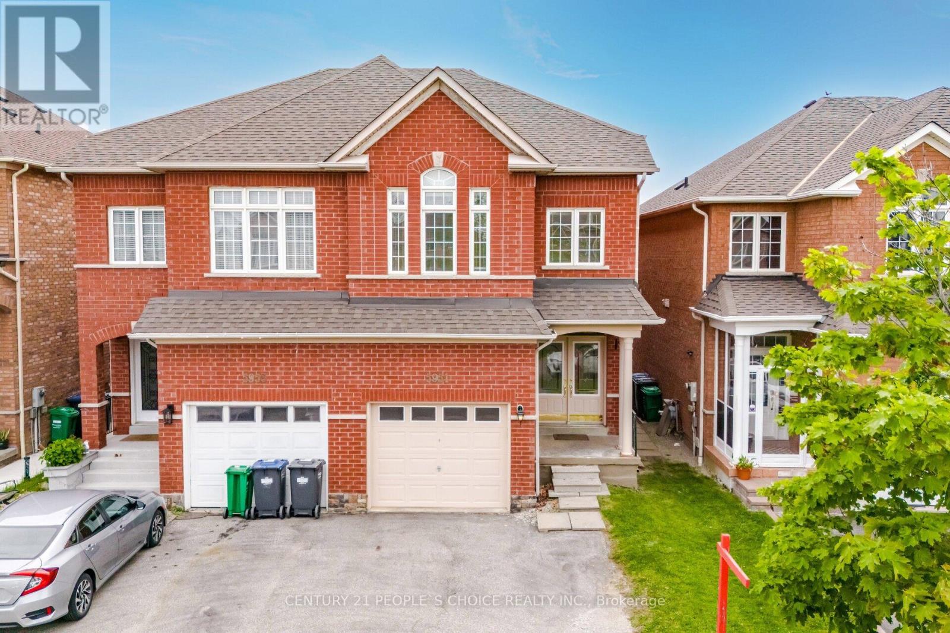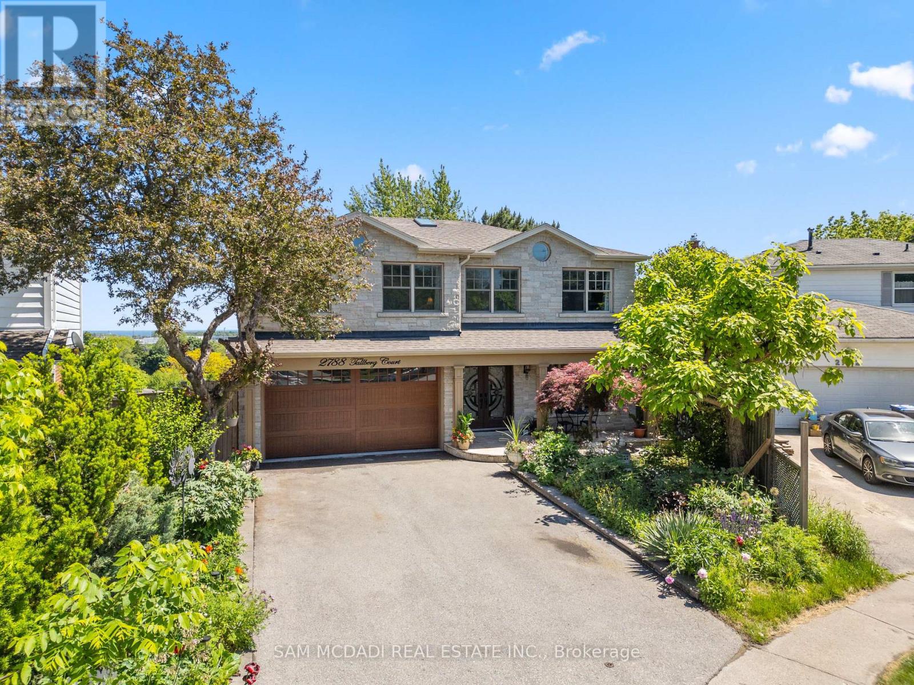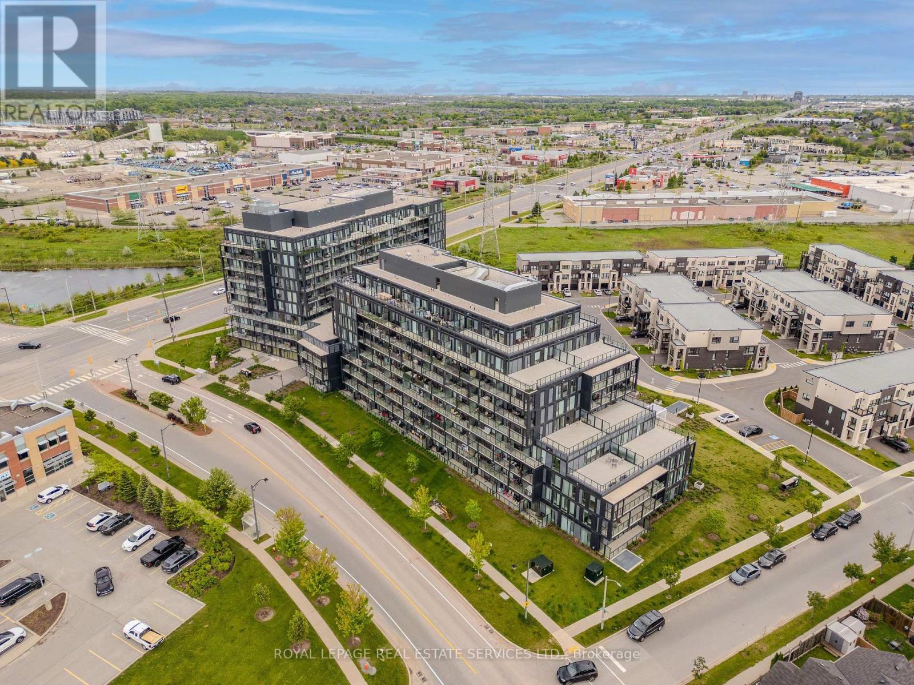400 Willard Avenue
Toronto (Runnymede-Bloor West Village), Ontario
Potential, Potential, Potential in a Sought After Bloor West Village Location, Location, Location! Calling all Renovators and Dream Home Builders - 400 Willard Avenue is the Property You've Been Waiting For! Tons of Existing Square Footage (See Floor Plans!) And Original Charm - This Bloor West Beauty is Ready for Her Modern Makeover! (See Recent Sale Prices of Renovated Detached Homes on Willard!) Unbeatable Location, Highly Coveted Runnymede PS School Catchment, Only Steps to Shopping, Schools, Parks and Transit. Make 400 Willard Avenue Your Forever Address! Please Note, the Home requires a Complete Renovation. Property is being sold "As is, where is". (id:55499)
RE/MAX Professionals Inc.
66 Lightcatcher Circle
Brampton (Bram East), Ontario
Absolutely Stunning Great Gulf 3 Bedroom Home In Sought After Castlemore Crossing, Neighbouring Woodbridge, Close To Hwy 27 and 407 !! Main Floor Includes 9 Feet Ceiling, California Shutters Through Entire Home, Stained Oak Staircase, Large Open Concept Main Floor With Large Spacious Living Area Kitchen W Backsplash, Fully Finished Basement which can easily be nanny suite. Access Door To Garage And Long Driveway (id:55499)
Royal LePage Signature Realty
127 Tiller Trail
Brampton (Fletcher's Creek Village), Ontario
127 Tiller Trail has it all!! Welcome to this meticulously upgraded, 4+2 bedroom, 4 bathroom semi-detached home in Fletchers Creek Village. This beautiful all-brick property is a true standout on the street & must be seen in person! Step inside and be captivated by tons of natural light & a brand-new custom kitchen, featuring a sleek kitchen island, top-of-the-line finishes/appliances, and tons of cabinet space. The newly renovated powder room adds a touch of sophistication, and every detail in this home has been impeccably executed. Upstairs, you'll find 4 large size bedrooms, including a luxurious primary bedroom with a walk-in closet and an ensuite bathroom. The second-floor laundry room adds convenience and modern appeal to this already well-thought-out design. The basement offers an incredible opportunity with 2 additional bedrooms & bathroom - ideal for a basement apartment with income potential! There is also a rough in for a kitchen, and separate entrance through the garage. This home is the perfect blend of function and modern luxury and must be seen. EXTRAS: Driveway extended to allow 4 car parking, rough in for kitchen in basement, one of the best layouts in the neighborhood with 6 total bedrooms, spacious backyard! (id:55499)
Royal LePage Rcr Realty
58 Hall Crescent
Brampton (Northwood Park), Ontario
Immaculate***Upgraded Detached House in Northwood***50ft Wide Lot***2nd Owner***Newer Hardwood Flooring***Curved Solid Oak Staircase***Eat-In Kitchen W/ Pantry, Extra Cupboards + Desk/Work Space***W/0 From Kitchen to Spacious Wooden Deck***Convenient Main Level Laundry W/ Rare Extra Storage Closet & Shelving***Completely Finished Basement W/ 3-Pc Washroom, Rec Room, Den & Large Office***Brand New Interlocking Driveway***Lawn is Equipped with Sprinklers***MoCA Wiring Which Allows for High-Speed Internet***Quiet Neighborhood***walking distance to schools***Perfect family home***Move in Ready***Driveway illuminated*** (id:55499)
RE/MAX Gold Realty Inc.
RE/MAX Community Realty Inc.
1 Cedar Drive
Caledon, Ontario
Income Property. Spectacularly Renovated 4 Bedroom Main Residence with 2 Separate Entrances for 2 Separate Self-Contained Units. This Beautiful Caledon Home sits on an almost 3 Acre Lot in an Estate Subdivision. The Main & Second Floors Have been completely Renovated Including Beautiful Kitchen with Quartz Counters & Stainless Steel Appliances, Large Main Floor Living, Family & Dining Room with new Hardwood and Windows. Main Floor Office & Large Laundry/Mud Room perfect for Kids & Dogs. Family Room has Cathedral Ceilings, Fireplace, Large Windows & Walkout. New Staircase to 2nd Floor Includes the Huge Primary Suite with 5 Piece Spa Ensuite & Walk-in Closet plus 3 Additional Bedrooms. Lower Level with 2 Separate Entrances with Family Room & 5 Bedrooms/ Additional Rooms. Flexibility for Income. Incredible Yard with Private Pond, Plenty of Parking & Lots of Room to Explore. Quiet Road Amongst Estate Homes. Great Internet & Natural Gas. Easy Commute - Close to Pulpit Golf, Caledon Ski, Trails, Credit River. Tax Reduction Available Through Conservation Tax Credit. Updated Mechanics throughout for Easy Maintenance. (id:55499)
Royal LePage Meadowtowne Realty
64 - 4200 Kilmer Drive
Burlington (Tansley), Ontario
Bright End-Unit in Tansley Woods Community Vacant & Move-In Ready! This spacious, sun-filled end unit featuring windows on three sides is now vacant and easy to show, with immediate possession available. Offering rare privacy, a fenced deck, and natural light throughout, this well-kept home is a smart choice for singles or couples planning their next chapter whether that means working from home, starting a family, or simply embracing a vibrant, connected lifestyle. Set in the heart of the highly desirable Tansley Woods community, this home is surrounded by an abundance of amenities. On one side of the complex, you'll find the Tansley Woods Community Centre, offering an indoor pool, fitness and recreational classes, basketball courts, and a public library. On the other side, enjoy an active outdoor lifestyle with pickleball courts, a baseball diamond, soccer field, an upgraded playground, and an outdoor skating rink. Peaceful forest trails and a scenic ravine are also just steps from your door, ideal for morning walks or evening unwinds. Additional features include a freshly painted (2025) walkout patio for relaxed summer evenings, a finished basement perfect for a home office, gym, or media room, and recent mechanical updates including a new furnace, A/C, and hot water tank (2023). Enjoy the feel of a close-knit neighbourhood while being just minutes from shopping, the QEW & 407, and all the amenities Burlington has to offer. Priced with room to personalize, simple cosmetic updates will make this home truly yours. Bright. Clean. Move-in Ready. Come discover the opportunity waiting at Unit 64. (id:55499)
Exp Realty
Bsmt Apt 1 - 16 Embers Drive
Toronto (Eringate-Centennial-West Deane), Ontario
Step into this stylish, self-contained, furnished 1-bedroom basement apartment with its own private entrance and access to a spacious shared side yard patio space. Renovated with meticulous attention to detail, this bright and cozy unit is ideal for a single professional orcouple. Features:* Modern kitchen equipped with stainless steel appliances* Modern bathroom featuring a walk-in shower* Spacious living/dining* Fully Furnished* Shared laundry facility with another basement unit* Side yard access and entertainment/BBQ space* Driveway Parking availability All utilities are included except internet Located in a safe and family-friendly area near Centennial Park, airport, highways, grocery stores, and convenient transit access with the Burhnhamthorpe Rd TTC bus stop nearby. Near Etobicoke creek nature trail, Sherway Gardens, Airport and all major highways. (id:55499)
Royal LePage Real Estate Services Ltd.
206 - 810 Scollard Court
Mississauga (East Credit), Ontario
Nestled in the heart of Mississauga at 206- 810 Scollard, this meticulously crafted 2-bedroom + 2 full washrooms +den suite offers the perfect blend of convenience, style, and resort-style living. Just steps from major box stores, community services, highways, and transit, you'll enjoy effortless access to everything you need -- and when you're ready to unwind, your south- and west-facing wraparound balcony welcomes you with room for patio furniture and lush greenery, all without waiting for an elevator. Inside, 9-foot ceilings and oversized windows flood the space with natural light, highlighting upgraded engineered hardwood floors and a modern chefs kitchen complete with a center island, built-in cooktop, microwave, wall oven, dishwasher, and in-suite laundry. The large den is perfect as a third bedroom, guest retreat, or home office, accommodating both a bed and traditional office furnishings. This isn't your typical condo: adjacent to a retirement residence, the building boasts two fully equipped gyms (including a rehab-style studio), an industrial kitchen for large-scale cooking or events, and a Garden Room dedicated to plant care. Pamper yourself at the on-site personal spa and grooming studio (with owner discounts), or choose from five distinct dining venues -- from a cozy pub to a retro 50s diner -- without ever leaving home. Additional conveniences include 24-hour concierge service, private shuttle, underground parking with visitor stalls, and a generous storage locker. When its time to play, indulge in a full-service bowling alley, movie theatre, saltwater pool with lift, games room, billiards lounge, craft kitchen, art studio, library, and tranquil gardens with BBQ areas and quiet nooks for reading or reflection. Enjoy the ultimate in flexible, all-in-one urban living. (id:55499)
Exp Realty
5951 Stonebriar Crescent
Mississauga (East Credit), Ontario
Immaculately Maintained Semi-Detached Former Model Home in a Family Friendly Neighbourhood in a High Demand Area of Central Mississauga. Close To All Amenities, Heartland Town Centre, Square One, Parks, Transits, Schools, Grocery Stores, Banks, With Easy Access to Highways 401 and 403. This Home Boasts Gleaming Hardwood on Main Floor with Rounded Wall Edges, High Ceiling and Dual Entry to Basement. This Beautiful Home Was Recently Updated in May 2025 with Freshly Painted Walls Throughout, Newly Renovated Modern Eat-In Kitchen That Boasts Quartz Counter with Fridge, Stove, Over-the-Range Microwave and Dishwasher. The Bright Open-Concept Layout Connects The Living, Dining and Kitchen Areas for Easy Living and Entertaining. Roughed In Central Vacuum. Professionally Finished Basement With Family Room, Fireplace, Waterproof Vinyl Plank Flooring, Roughed In Bathroom And w/o to A Private Backyard with Mature Fruit Trees, Perfect for Family Gathering and BBQs. Upstairs Has Three Gorgeous Bedrooms, Including a Spacious Primary Suite Which Features a Relaxing Sitting Area, 9 Ft Ceiling, 5-piece Ensuite and Walk-In Closet. Two Additional Bedrooms Share An Immaculate 3-piece Bathroom With Brand New Vanity For Convenience and Comfort For The Entire Family. You Do Not Want to Miss Out On This Stunning Home. Your Clients Will Not Be Disappointed. Schedule An Appointment and Show With Confidence. (id:55499)
Century 21 People's Choice Realty Inc.
2788 Tallberg Court
Mississauga (Clarkson), Ontario
This stunning residence offers elegance, comfort, and functionality for a sophisticated family. Discover unparalleled luxury in this exquisite home, ideally nestled between Oakville and Mississauga. Surrounded by mature landscapes in a prestigious neighborhood, boasting high-end upgrades and refined elegance. Enjoy seamless access to top schools, bike trails, dog parks, upscale shopping, and fine dining. With Clarkson Go Station and the QEW nearby, convenience meets sophistication. Boasting an open, airy layout includes a large bedrooms with a luxurious spa in the master bedroom, walkout balconies with a stunning view of the beautifully landscaped backyard. The versatile basement, complete with a full kitchen and separate entrance, offers endless possibilities. This is your chance to own a true gem in a coveted community. Brand New Kitchen Appliances In Basement, Freshly Painted, 3 Fireplaces Throughout Home, Brand New Cedar Wine Cellar, over $400,000 in Upgrades. (id:55499)
Sam Mcdadi Real Estate Inc.
3523 Post Road
Oakville (Go Glenorchy), Ontario
A beautiful contemporary town home set adjacent to a large park and future school. This elegant 4 bedroom, 5 bathroom (2697 sq ft) townhome showcases large windows, an open plan living areas and high ceilings and 4 finished levels, with a generous amount of space for everyday living, hosting and relaxing. Taking advantage of natural light, the great room and dining room are filled with light, thanks to the extra large windows. The upstairs bedrooms and unique 3rd floor loft area with patio offering wonderful natural light as well. Soft grey hardwood on main floor and 2nd floor hallway. Smooth ceilings on main floor. 9 ft ceilings on main and 2nd floor with a finished basement and bathroom. Modern profile trim and doors, dual zoned air distribution system with 2 smart thermostats and stained oak stairs from basement to 2nd floor. 4 floors of finished living space, parking for 3 vehicles, excellent North Oakville location in a new area minutes from shopping centres, top rated schools, surface roads and 407/403/QEW. Kitty corner to the new Northeast Oakville High school (2026 opening) at Burnhamthorpe Road & Sixth Line. Wonderful family area to call home. (id:55499)
Ipro Realty Ltd.
A805 - 3210 Dakota Common
Burlington (Alton), Ontario
Stunning Contemporary home located in Burlington's Alton Village with Incredible Escarpment Views! 3 Bedrooms, 2 Bath, 821 Sq Ft. of Interior Living Space + MASSIVE 807 Sq Ft Terrace + Balcony + 2 Side-by-side PARKING Spots! 9 Ft Ceilings with Floor To Ceiling Windows. Modern Finishes, S/S Appliances, Quartz Counters, OTR Microwave, Luxury Flooring throughout & In-Suite Washer & Dryer, Large Walk-in Shower. Quick QEW and 407 Access, Walking Distance To Shopping Center, Restaurants, Parks And Top Schools. Amenities Include 24 hour Concierge, Party Room With Kitchenette, Rooftop Pool With Outdoor Terrace and Lounge Area, Pet Spa, Fitness Centre, Yoga Studio, Sauna and Steam Room***EXTRAS INCL.S/S Appliances, 2 Side-by-side PARKING Spots! (id:55499)
Royal LePage Real Estate Services Ltd.

