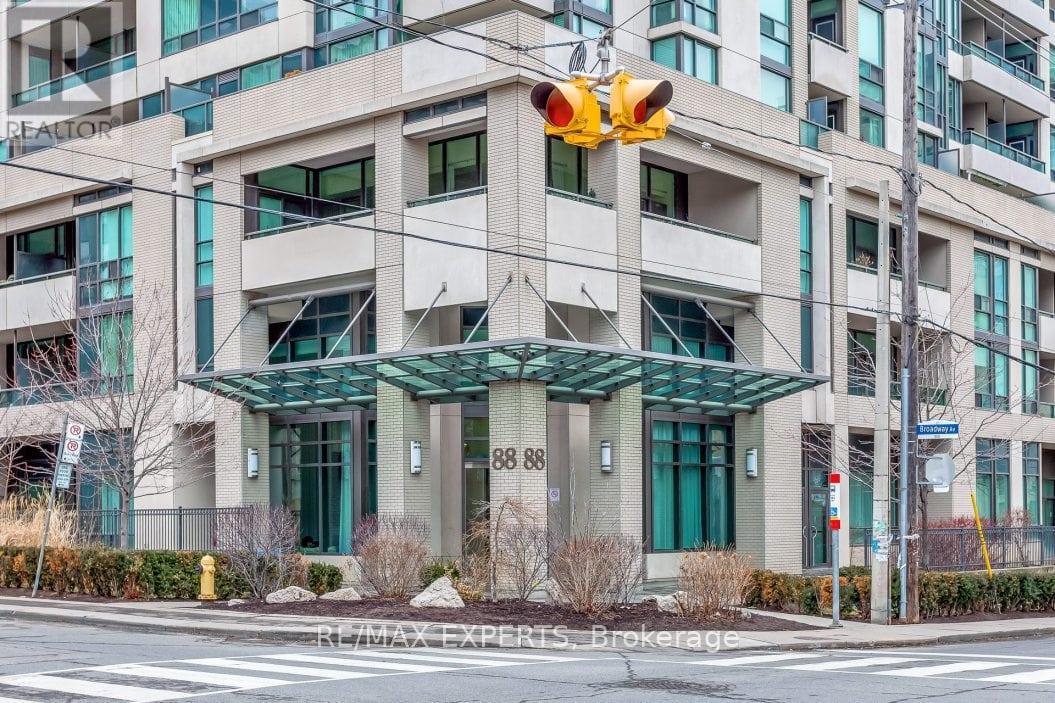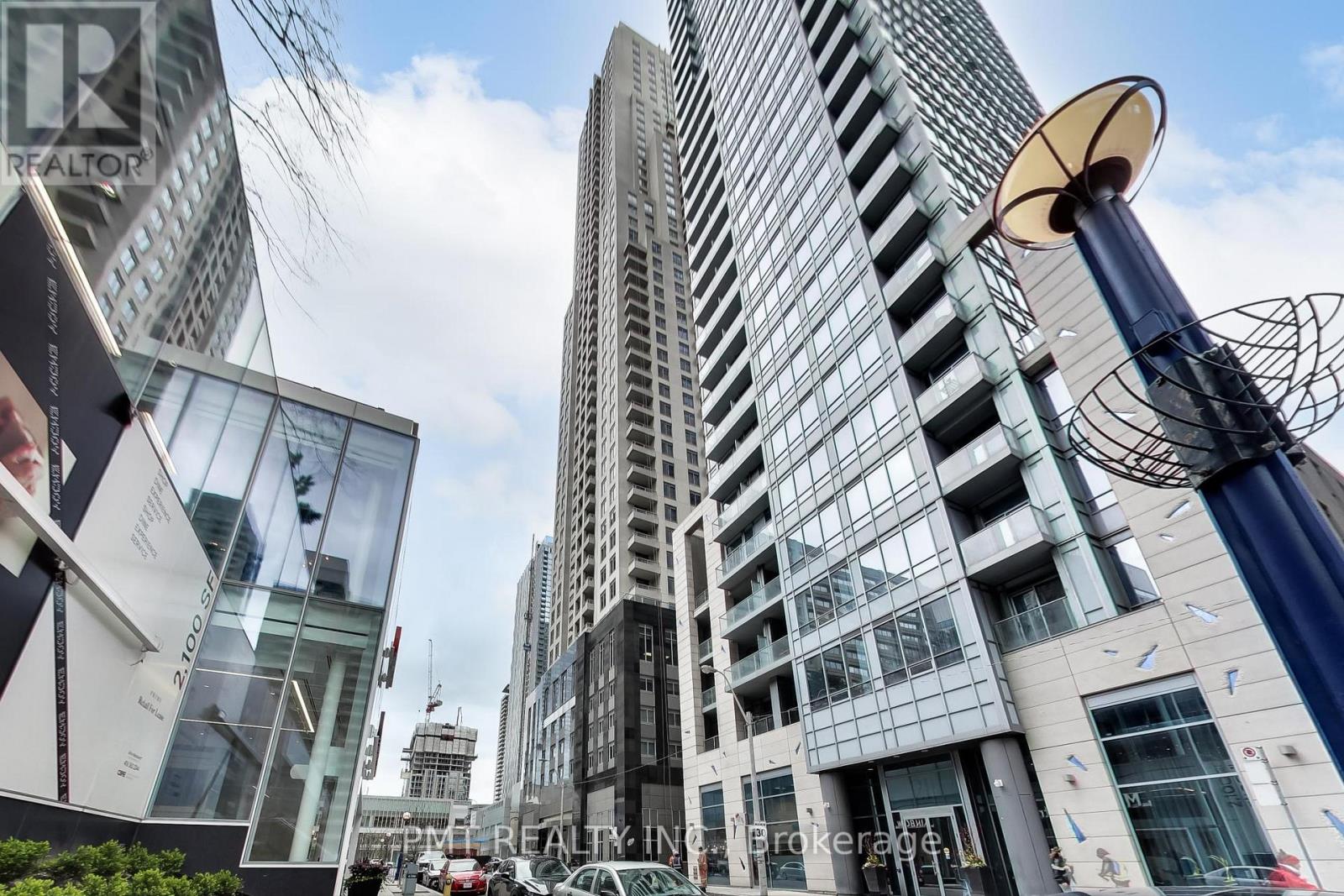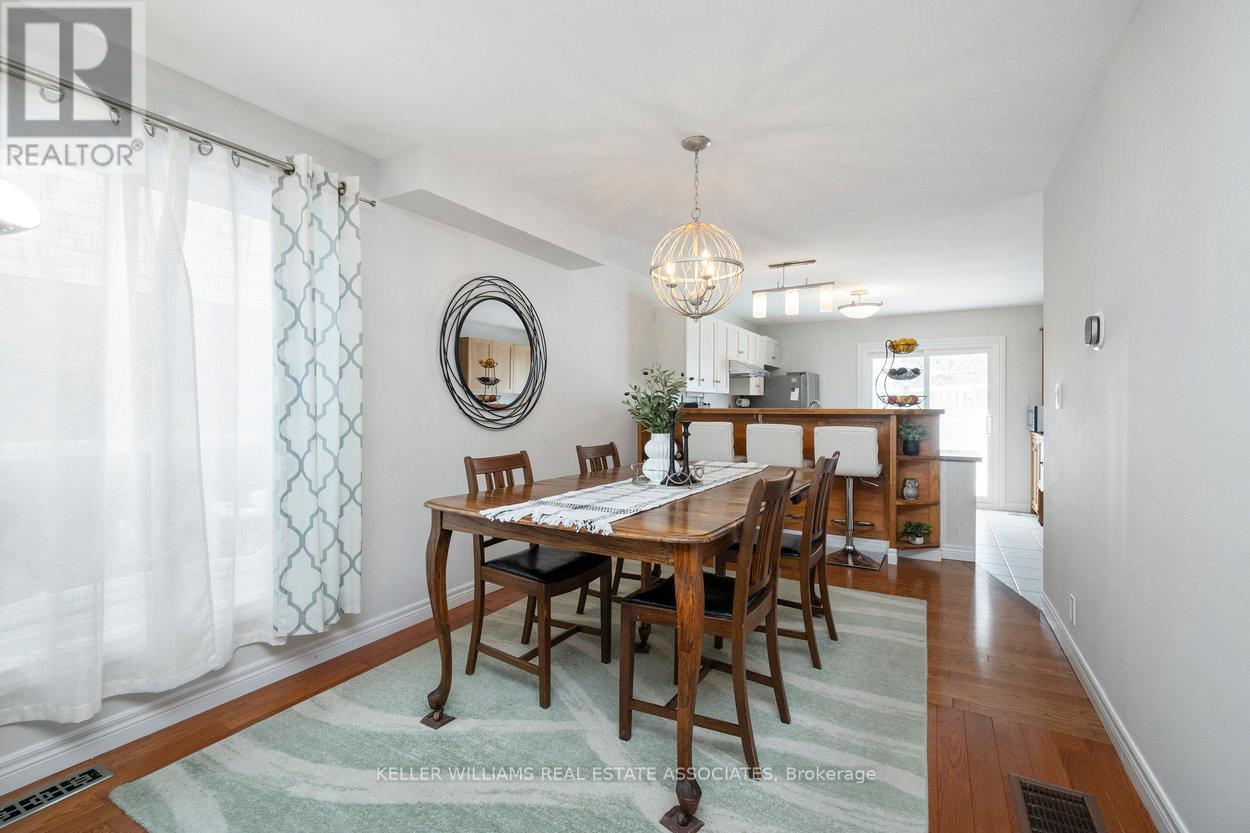B - 116 Green Gardens Boulevard
Toronto (Englemount-Lawrence), Ontario
Brand New, Bright 1-Bedroom Basement Townhouse in a Prime Location! This never-lived-in modern townhouse features a spacious 1-bedroom and 4-piece bath, perfect for comfortable living with stylish finishes throughout. The fully equipped modern kitchen, generous storage, and in-suite washer/dryer add to its convenience .Enjoy the best of urban living just steps from Yorkdale Mall, subway access, and a variety of shopping, dining, and entertainment options. You'll also have nearby parks, green spaces, schools, and a community center, with easy access to HWY 401, 400, 404, Allen Road, and a short drive to York University. Don't miss this exceptional opportunity! Schedule your showing today. (id:55499)
Forest Hill Real Estate Inc.
316 - 88 Broadway Avenue
Toronto (Mount Pleasant West), Ontario
Bright 1 Bedroom In Highly Sought After 88 Broadway Ave! Great Layout, Floor To Ceiling Windows, Modern Large Kitchen With Stainless Steel Appliances And Granite Counter. This Beautiful West Facing Unit Has A Great Sized Balcony, 2 Balcony Walk-Outs, And Double Closet In The Master Bedroom. Newly Painted And All New Elfs. Do Not Miss This Opportunity To Live At Yonge & Eglinton In A Great Building! (id:55499)
RE/MAX Experts
103 - 1030 King Street
Toronto (Niagara), Ontario
REMARKS FOR CLIENTS***CLICK ON MULTIMEDIA LINK FOR FULL VIDEO TOUR*** Welcome to 1030 King Street West in the highly desirable and very trendy King West area of Downtown Toronto. This beautiful 2-storey townhome home features 1 bedroom plus Den, 2 bathrooms, 1 underground parking, 1 locker, direct street access and just under 800 sqft of luxury! This home has over $50,000 in upgrades and premiums which include, dark hardwood floors throughout, 18ft ceilings, Floor to ceiling windows, large gourmet kitchen with stainless steel appliances and quarts counters, glass and stainless steel railings, upgraded light fixtures, an upstairs den, and much much more. One of the best features of the this home is having a private main floor entrance, its perfect for those with pets or those who hate waiting for the elevator. This townhome is in a neighbourhood that offers true lifestyle with shops, restaurants, coffee shops, bars, parks, all that a young professional could want or need (id:55499)
RE/MAX Professionals Inc.
1201 - 7 Grenville Street
Toronto (Bay Street Corridor), Ontario
Luxury 2Br Unit At Yonge & College. Walking Distance To U T, Ryerson University, Subway, Buses, Hospitals, Shopping, Restaurants. Functional Layout, 9 Ft Ceiling, Contemporary Design Kitchen With Quartz Counter, Integrated Appliances. Great Amenities: Fully Equiped Gym, Rooftop Lounge, Tenant Pay Hydro And Tenant Insurance (id:55499)
Right At Home Realty
708 - 35 Balmuto Street
Toronto (Bay Street Corridor), Ontario
FURNISHED ~ Welcome To The Uptown Residences At 35 Balmuto Street. Live In The Heart Of The Bay Street/Yorkville Corridor In This Fully Furnished, Extremely Spacious, Upscale Unit. Convenient Layout And Floorplan With Sleek Finishes And Designs Throughout. Enjoy A Master Bedroom Equipped With A Walk In Closet And Large Balcony With Not 1 But 2 Separate Walkouts! Kitchen Comes With Highly Efficient Stainless Steel Appliances. Property Is Conveniently Located In Walking Distance To Multiple TTC Access Points (Yonge/Bloor & Bay), The Manulife Centre, LCBO, Shops On Bloor, Eataly, Yorkville, Restaurants, And So Much More! Building Amenities Include: Concierge, Party Room, Golf Simulator, Outdoor Patio, Gym, And More. Don't Miss Out On This Pristine Condo Unit. (id:55499)
Pmt Realty Inc.
23 Rachlin Drive
Halton Hills (Ac Acton), Ontario
This fantastic family home is completely finished from top to bottom and is bigger than it looks! Located on a quiet, family-friendly street in Acton, close to shopping, the GO Station, trails, parks and more. The main level features a large living/dining combination with beautiful hardwood floors, a bright living room, an office, a 3-piece bathroom and walk-in access from the garage. The eat-in kitchen, with built-in appliances and a ceramic floor, walks out to a beautifully landscaped, fenced-in yard with a stone patio and natural gas line for a BBQ. Upstairs, the home offers a master bedroom and two other good-sized bedrooms, along with a 4-piece bathroom. The lower level is totally finished with a fourth bedroom, a 3-piece bathroom, a huge rec room with above-grade windows and pot lights and offers even more space for relaxation and entertainment. (id:55499)
Keller Williams Real Estate Associates
40 Castle Frank Crescent
Toronto (Rosedale-Moore Park), Ontario
Why Wait? Live on the Quieter Side of Castle Frank!An incredible opportunity awaits in South Rosedaleone of the largest lots available in this historic neighbourhood. Embrace the chance to own a grand piece of history: this circa-1908 home is brimming with charm and character.Featuring numerous architectural details and a generous 110-foot frontage, this stately home offers exceptional space and elegance. With 4,848 sq. ft. of above-grade living space plus an additional 1,800 sq. ft. in the lower level, theres room for multigenerational living or grand entertaining.Step inside to an elegant centre hall with soaring curved ceilings and massive bay windows that flood the home with natural light. This home also features three fully renovated bathrooms, including two with heated floors, ensuring comfort and style.While there have been extensive renovations, the discerning buyer may wish to bring their own vision and further customize this beautiful home to their preferences. The seller also has a Scavolini kitchen plan available for the buyer, offering an exciting opportunity to create a dream kitchen.Enjoy the sensational yard and landscaped grounds, home to one of the citys oldest Japanese maples. The coach house/garage provides perfect storage or the potential to convert to a studio space. Step out into your private backyard oasis, with winding pathways and vibrant perennials.This home offers great value per square foot and sits on a solid 2-foot-thick foundationtruly built like a fortress. With over 14,000 sq. ft. of lot area, this is an exceptional find. Dont miss your chance to own a unique and rare piece of South Rosedale history.A must-seecheck it out and seize this opportunity! Homes like this do not come up often-endless options here! (id:55499)
Bosley Real Estate Ltd.
74 Earl Grey Crescent
Brampton (Fletcher's Meadow), Ontario
Gorgeous Detached Home With Double Car Garage On A Premium Pie-Shaped Lot With No Neighbor's In The Back! Step Inside To A Bright And Spacious Open-Concept Main Floor Featuring A Large Living & Dining Area With Hardwood Floors And A Cozy Gas Fireplace Overlooking The Private Backyard. The Spacious Kitchen And Breakfast Area Are Filled With Natural Light And Showcase Brand New Quartz Countertops, Stainless Steel Appliances, Pot Lights, And A Walk-Out To Your Very Own Backyard Retreat. Enjoy Summer Entertaining On The Oversized Two-Tier Wooden Deck, Perfect For Gatherings And Relaxing Outdoors. The Upper Level Offers Three Generously Sized Bedrooms, Including A Spacious Primary Suite With A Walk-In Closet And A Private 4-Piece Ensuite. The Finished Basement Provides A Large Rec Room With Laminate Floors And Endless Possibilities For Additional Living Space. Located On A Quiet Street, This Beautiful Home Backs Onto Open Green Space With No Rear Neighbor's, Offering Added Privacy. Walking Distance To Plazas, Schools, Parks, And Public Transit. Just Minutes To Mount Pleasant GO Station And All Major Amenities. (id:55499)
RE/MAX Realty Services Inc.
88 Laird Drive
Toronto (Leaside), Ontario
Whole building (excluding the basement utility room and storage / separate entrance). One of the prime locations on Leaside, great exposure on Laird and on one of the busiest streets within walking distance (across the street) to major national tenants such as Home Depot, Winners, restaurants, etc. Minutes to Downtown Toronto. Transit is just across the street and minutes from the Eglinton Rail Transit. Great signage opportunities on the main street in Leaside. Separate entrance to the basement and front and back doors. It was a recording studio then a music school, perfect for high-quality office space. Great signage opportunity on main street in leaside. Separate entrance to the basement and front and back doors. Was a recording studio then a music school, perfect for high-quality office space. (id:55499)
RE/MAX Hallmark Realty Ltd.
26 - 75 Ventura Drive
St. Catharines (Haig), Ontario
Beautifully redone 3 bedroom, 2 bath - 2 storey townhouse. Kitchen totally redone, updated bathrooms, flooring replaced, freshly painted. Basement has oversize recreation room plus large laundry room/utility area. 100 amp breakers, updated furnace and air-conditioning. Affordable complex, close to shopping, schools, highway access. Nothing to do but move in! (id:55499)
Royal LePage NRC Realty
22 Firelane 11 A Lane
Niagara-On-The-Lake (Lakeshore), Ontario
Charming waterfront bungalow with stunning views of Lake Ontario. Welcome to your dream waterfront retreat. Nestled in a private desirable waterfront community in sought after Niagara-on-the-Lake, this gem has to be seen. Equipped with three distinct seating areas perfect for entertaining, you can enjoy the views of the Toronto skyline from the patio, the raised deck and the concert dock. Fully renovated open concept kitchen with Quartz countertops and oversized island with seating. The kitchen boasts built in stainless steel appliances and overlooks the breakfast nook. The open concept living dining room area complete with crown moulding, wood floors and cozy fireplace complete the look. The second primary bedroom has an electric fireplace, a 3 piece ensuite and overlooks the water. The primary bedroom has a 3 piece with closet. The views, the privacy. the peacefulness must be seen to be appreciated. Contact Listing agent for your private viewing. (id:55499)
Engel & Volkers Niagara
36 - 178 Scott Street
St. Catharines (Fairview), Ontario
Client RemarksWelcome to The Clusters, an exclusive resort-style enclave nestled in the North-end of St. Catharines. This charming two-storey townhouse offers 1,210 sq.ft. above grade, plus a finished walk-out lower level that adds even more living space and function to an already thoughtful layout. From the moment you step inside, you'll notice the soaring vaulted ceilings, large updated windows, and warm, wood-accented walls that bring a California-inspired vibe with a hint of Muskoka charm. The living room is sun-soaked and serene, offering the perfect place to unwind. The spacious eat-in kitchen features ample cabinetry, newer stainless steel appliances, and large updated windows that overlook your private backyard - a quiet retreat backing onto a privacy wall. Downstairs, the walk-out level is cozy and versatile, complete with a gas fireplace, laundry nook with a laundry sink, and bonus space for an office, guest room, or rec area - plus, direct inside entry to the garage. Upstairs are two bright bedrooms with single closets and a stylishly updated 3-piece bathroom with a glass vessel sink and a walk-in shower with rainfall head. This peaceful community is impeccably maintained and features professionally landscaped grounds with tall pines and red maples, and a heated in-ground pool. Walking access to Fairview Parks secret gate, leading to Costco, Fairview Mall, Zehrs, Winners, cafes, doctors offices, and more. Whether youre looking to downsize, buy your first home, or enjoy a walkable lifestyle without compromising on space or serenity - this home delivers. Live in the heart of convenience, surrounded by nature, and just minutes from Port Dalhousie, the marina, beaches, and wineries. (id:55499)
Revel Realty Inc.












