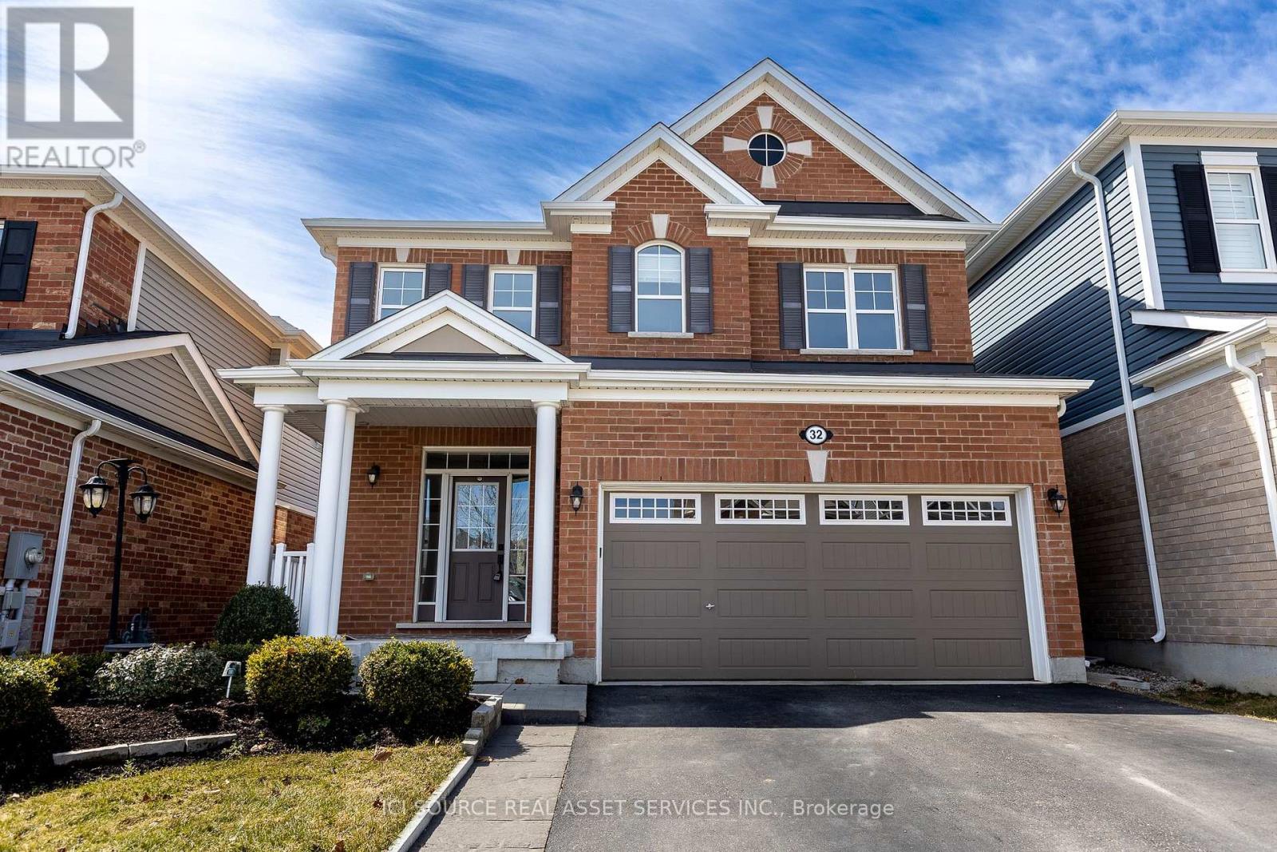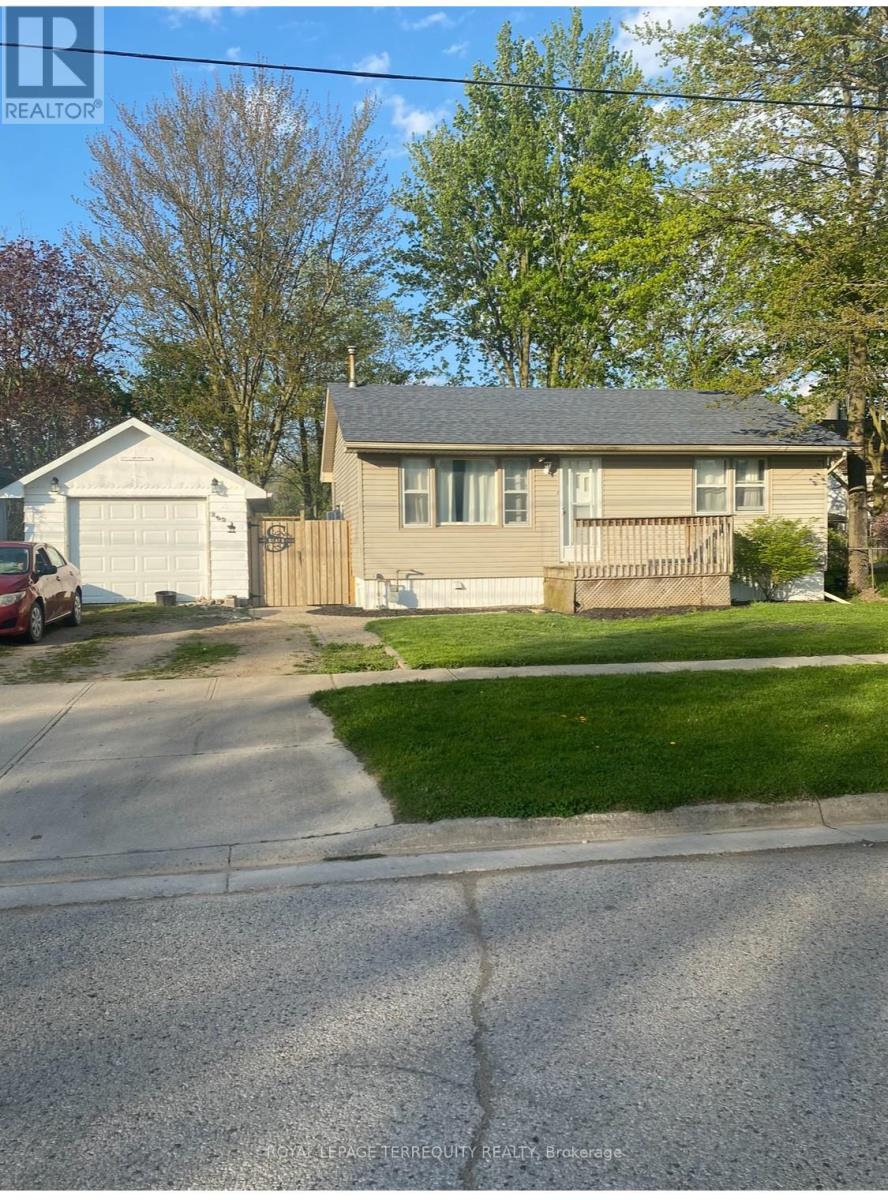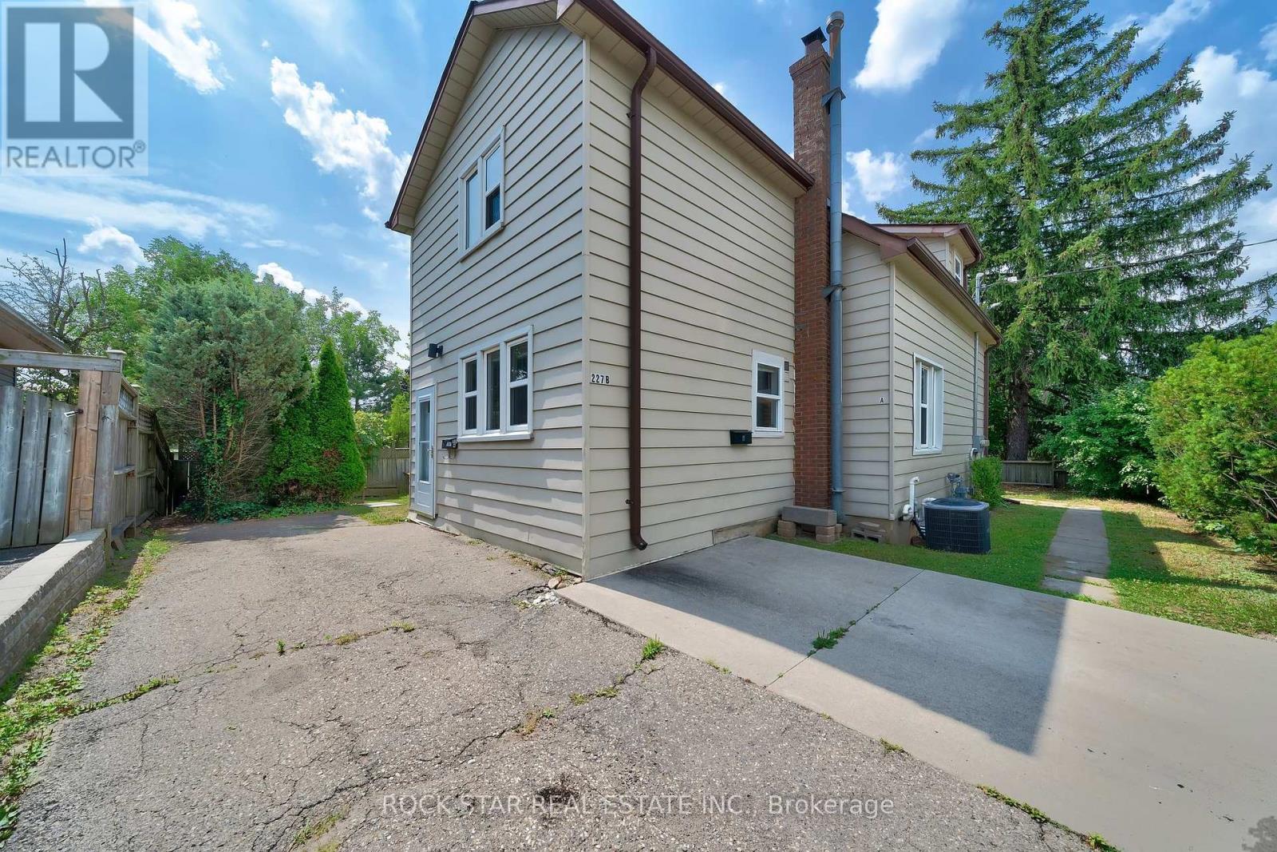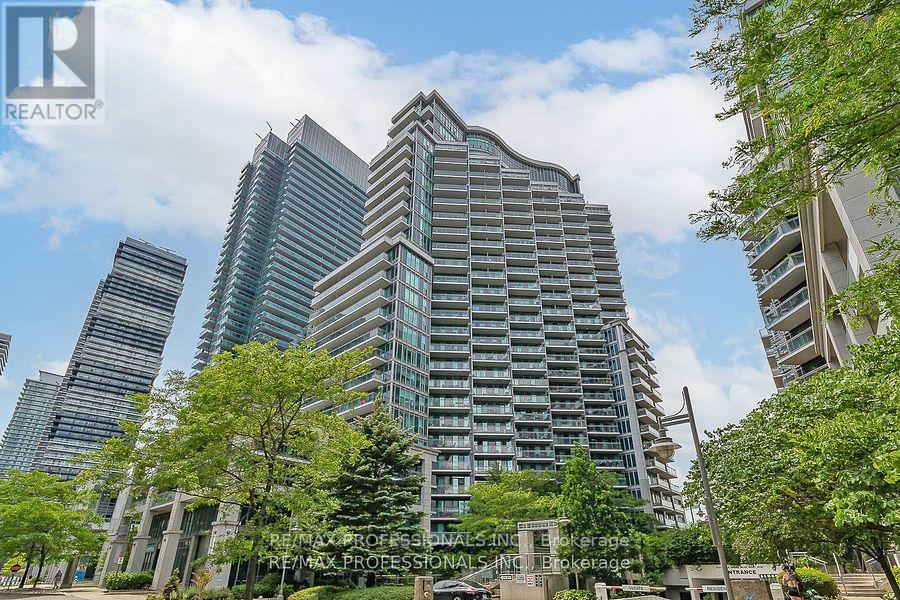7b Ground Level Unit - 23 Denistoun Street
Welland (Broadway), Ontario
Above Ground Walk Out To The Backyard Studio Apartment In The Heart Of Welland Downtown With Ensuite Laundry , Two Separate Entrances - One From The Front Door And Second To The Backyard. Large Windows - Lots Of Sunlight. 6 Mins To Niagara College, 16 Minutes To Brock University And 20 Mins To Niagara Falls.Close To All Amenities. Backyard To Be Shared With The Upstairs Tenant. One Parking Space. Landlord requires immediate move-in due to mortgage obligations, please only inquire if you are ready to move within the next 24 weeks. (id:55499)
Charissa Realty Inc.
32 Compass Trail
Cambridge, Ontario
Your next place to call home! This beautiful 3 bedroom modern home with a bonus room that could easily be converted into a 4th bedroom or be used as a family room, office space or play area for the little ones. The elegance of the majestic master bedroom with wonderful view and the dreamy ensuite spa with a soaker tub and glass shower with the same spectacular view, will be your own tranquil retreat to after long day. The 9 foot ceilings on the main floor area gives this home a continued sense of elegance warmth and space. The dream eat-in kitchen, designed for both function and enjoyment, features Custom cabinets, high end Granite countertops, stainless steel appliances, including a gas range, dishwasher, built-in wall oven and microwave. The open concept living room with large windows views will draw your family to the spectacular Conservation Area and abundant natural light . The covered deck is perfect for barbecues and family time. Fully finished walk-out basement with 3 piece bathroom completes this home for entertaining or additional family space. Added attractions of this home includes a Cold Cellar, Double Car Garage, full Brick exterior, shed, move-in-ready, local parks, minutes to HWY 401, centrally located to Cambridge and KW and all convenient amenities. This home has it all! *For Additional Property Details Click The Brochure Icon Below* (id:55499)
Ici Source Real Asset Services Inc.
239 Elizabeth Street
Southwest Middlesex (Glencoe), Ontario
CALLING ALL BUILDERS/RENOVATORS AND FIRST TIME HOME BUYERS. 239 ELIZABETH ST IS GREAT OPPORTUNITY TO BRING THIS PROPERTY TO ITS BEST. BUILD YOUR DREAM HOME OR JUST RENOVATE TO START ENJOYING THIS 4 BEDROOM PROPERTY CLOSE TO ALL MAJOR SHOPPING CENTRES, RETAIL PLAZAS, HIGHWAY, SCHOOLS AND TRANSIT. AS IS WHERE IS, NO WARRANTIES OR REENTATION BY SELLER OR LISTING BROKERAGE. (id:55499)
Royal LePage Terrequity Realty
227 Fairway Road N
Kitchener, Ontario
Fantastic opportunity to own a fully LEGAL side-by-side DUPLEX. A great addition to any investors portfolio or owner-occupants looking to live in one unit and rent the other. Situated on a large corner lot, this well-maintained property features two 1-bedroom, 1-bathroom units, ample parking and a spacious backyard. Both units are vacant and ready for you to set market rents with tenants of your choice. Unit A offers 1 bedroom + den, while Unit B is a bright and roomy 1-bedroom unit both featuring updated kitchens and 4-piece bathrooms, neutral paint, and upgraded flooring throughout. Large windows invite plenty of natural light, creating warm and inviting living spaces in both units. Additional highlights include separate hydro and water meters for each unit as well as shared laundry in the semi-finished basement. Located in a convenient east Kitchener neighbourhood within walking distance toFairway Mall, close to schools, shopping, transit, parks, and easy access to Hwy 7 & 8. Don't miss this excellent opportunity book your showing today! (id:55499)
Rock Star Real Estate Inc.
565 Richmond Street
London East (East F), Ontario
CORNER RESTAURANT FOR SALE 800 SQ. FT. PLUS FULL BASEMENT LOCATED IN THE HEART OF "RICHMOND ROW" LICENSED FO 60 PEOPLE w/ PATIO POTENTIAL 2 PARKING SPOTS GREAT VISIBILITY (id:55499)
Century 21 Regal Realty Inc.
209 - 184 Snowbridge Way
Blue Mountains, Ontario
Perfect home nestled in the heart of Blue Mountain. This newly renovated 2-bedroom, 2-bathroom gem boasts a sophisticated design with a cozy aesthetic, offering the perfect blend of class, comfort, and four seasons living. As you step inside, be greeted by soaring 20-foot ceilings that create an airy and open atmosphere. Large windows throughout the home provide breathtaking views of Monterra Golf Course and a sliver of the blue Bay, offering a tranquil escape from the hustle and bustle of city life. This townhouse features a thoughtfully designed office loft, providing an inspiring space to work while away with your family. Both bedrooms have their own unique charm, offering stunning views of the hills at Blue Mountain, ensuring that every waking moment is filled with natural beauty. Convenience is key in this home, with a prime location that offers easy access to Blue Mountain with their shuttle service, making your winter adventures or summer escapes a breeze. When the sun is shining, take a dip in the gorgeous outdoor pool, conveniently located within the Historic Snowbridge community, offering a perfect spot to relax and unwind. Also offers nicely paved walking trails that take you right to the village! Embrace the flexibility of short-term rentals in this Town-approved location, allowing you to enjoy your home while generating rental income. Whether you're seeking a personal sanctuary, a lucrative investment property, or both this home is the perfect fit. Don't miss the opportunity to make this haven yours a harmonious blend of comfort, convenience, and captivating views awaits you! (id:55499)
Sage Real Estate Limited
2362 Canso Road
Oakville (Fd Ford), Ontario
For Lease 2362 Canso Road, OakvilleWelcome to 2362 Canso Road a beautifully maintained detached home on a quiet, tree-lined street in Southeast Oakville. Just a five-minute walk from Lake Ontario and surrounded by mature trees and parks, this home is nestled in a family-friendly neighbourhood within the sought-after Oakville Trafalgar High School district.This bright and spacious two-storey home features a double garage and a southeast-facing layout. The main floor offers a formal living room, a generous dining room with direct access to the updated kitchen, and a cozy family room with a wood-burning fireplace. The kitchen is appointed with modern finishes, ample cabinetry, and a backyard view. A sliding glass door opens to a private, pool-sized backyard with sunny exposure.Upstairs, the primary bedroom includes a private ensuite and ample closet space. Three additional bedrooms share a well-appointed full bath. The fully finished basement provides additional living space with a recreation area featuring a gas fireplace, a potential bedroom or office, a rough-in for a future wet bar, and a large laundry/utility area.With hardwood flooring throughout all three levels and meticulous upkeep, this move-in ready home offers comfort, space, and an exceptional location in one of Oakvilles most desirable lakeside communities. (id:55499)
RE/MAX Aboutowne Realty Corp.
34 Cannington Crescent
Brampton (Credit Valley), Ontario
Exquisite Credit Ridge Luxury Home | Rare RAVINE Pie-Shaped Lot | Walkout Basement | total living space above 5000+ sqft. Step into one of the most distinguished homes - hardwood throughout, nestled on a premium pie-shaped that offers unmatched privacy & endless outdoor potential. With over $150,000 in thoughtful upgrades. Striking Curb Appeal- A meticulously maintained exterior with re-stained interlocking walkways & lush landscaping in the backyard. Its a private oasis, offering serenity without ever needing to leave your backyard. Grand Interior Spaces - 11-ft ceilings on the main floor & 10-ft ceilings upstairs create an expansive, airy atmosphere & brings in loads of sunlight from all directions. Stunning 20-ft cathedral ceiling in the dining room serves as an architectural focal point & an expensive chandelier that brings sophistication to the home. Main-floor office/den with powder room & bath provision in the laundry areaideal for aging parents. Crafted with both beauty & functionality in mind, the custom-built kitchen boasts a large centre island, sleek finishes, & ample storage. 5 total bedrooms, each generously sized & 1 bedroom in the basement. 3 full washrooms on the second level, including an elegant primary ensuite. 4th full washroom is adjacent to the bedroom in the basement. Impeccable layout ideal for growing families or multigenerational living. Fully Finished Walkout Basement - Enjoy a 10-ft ceiling height & premium upgrades throughout, offering extra living space. Outdoor Living Like No Other - Sip your morning coffee or unwind in the evening on the extended deck, listening to rustling leaves & a symphony of birds. The Ravine Lot provides complete backyard seclusion. Lovingly occupied by a small family, this home has seen minimal wear & tear, standing as a testament to quality care & thoughtful maintenance over the years. Located in the prestigious Credit Ridge Estates, surrounded by executive homes, green spaces, & top-rated schools. (id:55499)
Century 21 Legacy Ltd.
41 Trail Rider Drive
Brampton (Toronto Gore Rural Estate), Ontario
This highly sought after 4000+ sf luxury estate 'GEM' accented with pot lights and stone pavers, stretches across the expanse to the rear of the home. Through towering double-doors, you will be greeted with an entryway dominated with natural daylight and a wide Premium taupe hardwood runway leading down the foyer, branching off to the adjacent living, dining, and family room, opposite a grand hardwood staircase. 10 ft high coffered ceilings on the first floor with a neutral color palette make this home ideal for customization. The spacious living room and dining room create an ambient setting for lifetime memories. The kitchen blends traditional and modern elegance with umber cabinets and lustrous tiles, complimenting a glistening quartz countertop around the perimeter and an oversized island at the center. The adjacent butler's pantry is perfect for prepping casual and extravagant dinners with storage space for a king. The second story boasts 9 ft ceilings with 5 large bedrooms/4 washrooms, 3 walk-in closets, hardwood flooring and numerous windows. Similarly, the 9 ft high basement complete with a separate entrance, legal 2 bedroom unit with washroom, laundry and full kitchen provides an +++ opportunity. Another complete unit with bedroom, washroom, and kitchen provides a guest/in-law suite. Defining warmth, luxury and prestige, this castle awaits your visit. (id:55499)
Century 21 People's Choice Realty Inc.
367 Kipling Avenue
Toronto (New Toronto), Ontario
Bungalow with cozy 2 Bedroom + Den (can be used as a bedroom). No basement. Kipling & Lake Shore. Luxury Living In An Affordable Rate, Steps Away From Lakeshore. All Bedrooms and Den with Window. Open concept kitchen and living area. Pot lights. 2 or 3 cars parking in the back. Central A/C. Walk To Humber College And Ez Access To Downtown Via Transit at Your Door Step. You will Love the Neighborhood. Easy access to transit, minutes to the Lake, shops, restaurants-eateries, parks and schools. (id:55499)
Ipro Realty Ltd.
1004 - 2121 Lake Shore Boulevard W
Toronto (Mimico), Ontario
Calling ALL First Time Buyers, Pied a Terre or Inverstor ALERT!!! Lakeside living at its best! Welcome to 2121 Lake Shore Blvd W #1004 at the sought-after Voyager I by Monarch! This bright, spacious one bedroom unit offers an open-concept living/dining room with crown moulding, laminate floors, oversized floor-to-ceiling windows and a walkout to a private 19'7" x 4'11" balcony with unobstructed northwest sunset views, an updated kitchen boasting slate flooring, granite counters, stainless steel appliances, a travertine backsplash, ample cabinet space and a breakfast bar, a generous bedroom with broadloom, a mirrored double closet, floor-to-ceiling windows and a second walkout to the balcony, a large 4 piece bathroom, convenient ensuite laundry and a welcoming entryway with slate floors and a deep closet. Enjoy superb 5-star building amenities which include an indoor pool and hot tub, 24-hour concierge/security, sauna, theatre room, guest suites, rooftop party/lounge room with fantastic lake and city views, abundant visitor parking and more! Pet-friendly building! Nestled in vibrant Humber Bay Shores, steps from boutique shopping and fabulous dining including local favourites such as La Vecchia, Firkin on Bay, Eden Trattoria, Huevos Gourmet and Birds & Beans Cafe, Jean Augustine Park and the scenic Martin Goodman Trail! TTC at your doorstep and quick access to the Gardiner Expressway for an easy commute downtown. Maintenance fees include all utilities! A perfect opportunity to enjoy vibrant city living surrounded by nature and endless waterfront amenities! (id:55499)
RE/MAX Professionals Inc.
20 Rochdale Avenue
Toronto (Caledonia-Fairbank), Ontario
Brand New Stunning, Custom-Built & Beautifully Designed To Be Your Forever Home. This Residence Exudes Elegance With Its Top-Of-The-Line Upgrades And Luxurious Finishes. Step Inside And Be Welcomed By Soaring Ceilings, Cozy Fireplaces, And Gorgeous Open Concept Creating An Inviting Atmosphere Throughout. Generously Sized Rooms Offer Ample Space And Comfort, With Plenty Of Closet And Storage Space To Keep Everything Organized. 10' High Ceiling With Engineering Flooring Leave A Lasting Impression At Every Turn. Indulge In The Luxurious Primary Bedroom Suite, Complete With A Walk-In Closet, Walk Out Basement - Perfect For Hosting Outdoor Gatherings Or Enjoying Your Morning Coffee & Evening BBQ.The Heart Of The Home Lies In The Gourmet Kitchen, Featuring Beautiful Granite Counters, A Breakfast Bar, And A Gas Range - Making It A Dream For Any Chef. The Lower Level Is Truly Unique & One Of A Kind - Fully Above Ground With A Walk-Out, A Massive Rec Room Ideal For Large Gatherings. Nestled In A Tranquil, Family-Friendly Neighbourhood, This Home Offers The Perfect Blend Of Luxury And Convenience, With All Amenities Close By. Experience The Pinnacle Of Luxury Living At 20 Rochdale Ave, Where Every Detail Reflects A Commitment To Exceptional Quality And Timeless Beauty. **EXTRAS** Fridge, Stove, Dishwasher, Washer, Dryer, All Electrical Light Fixtures, Basement Kitchen Rough-In (id:55499)
Bay Street Group Inc.












