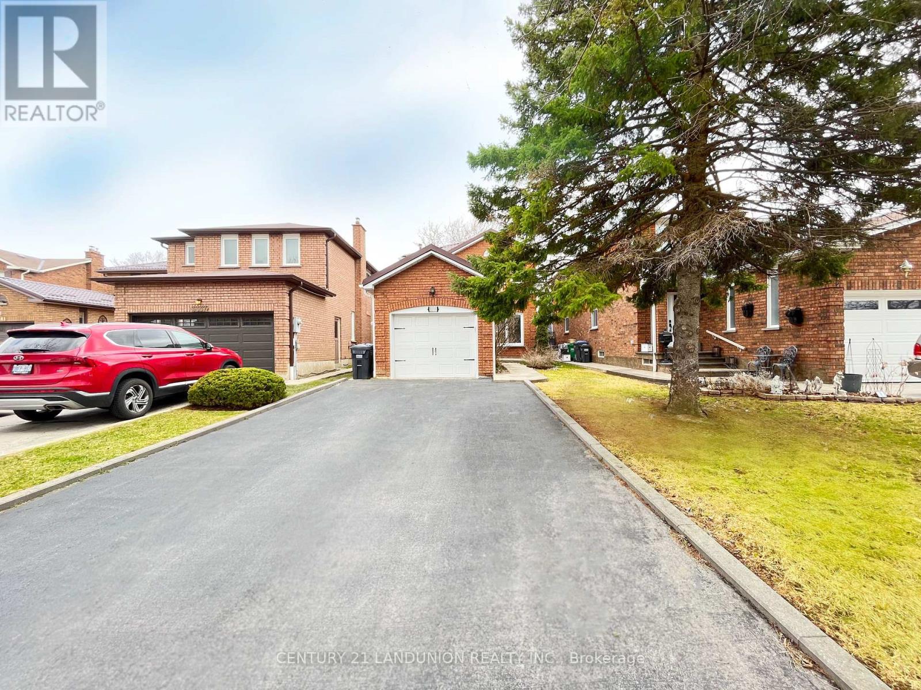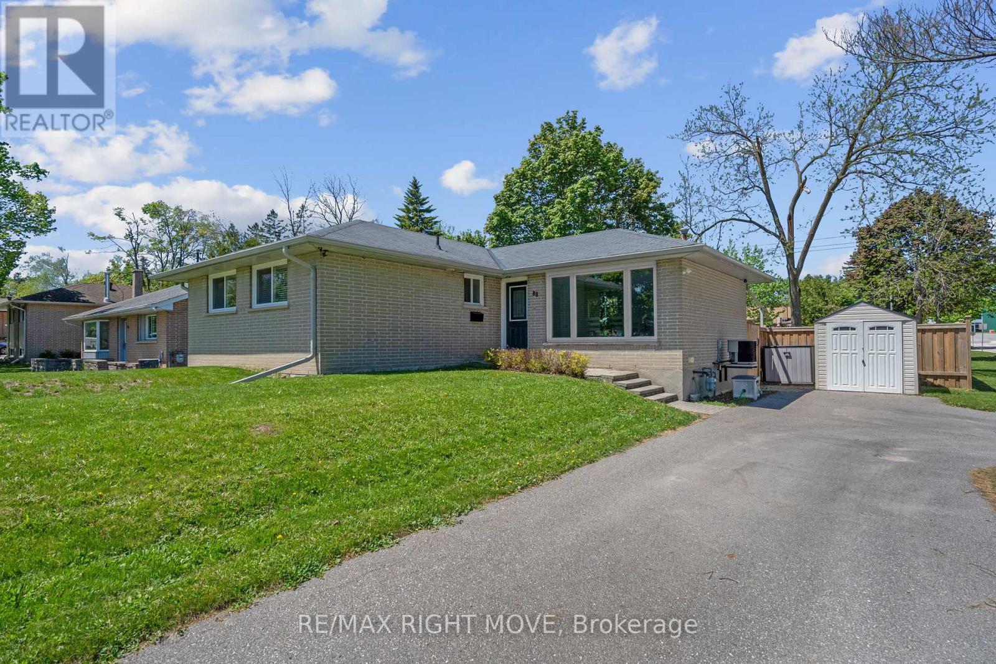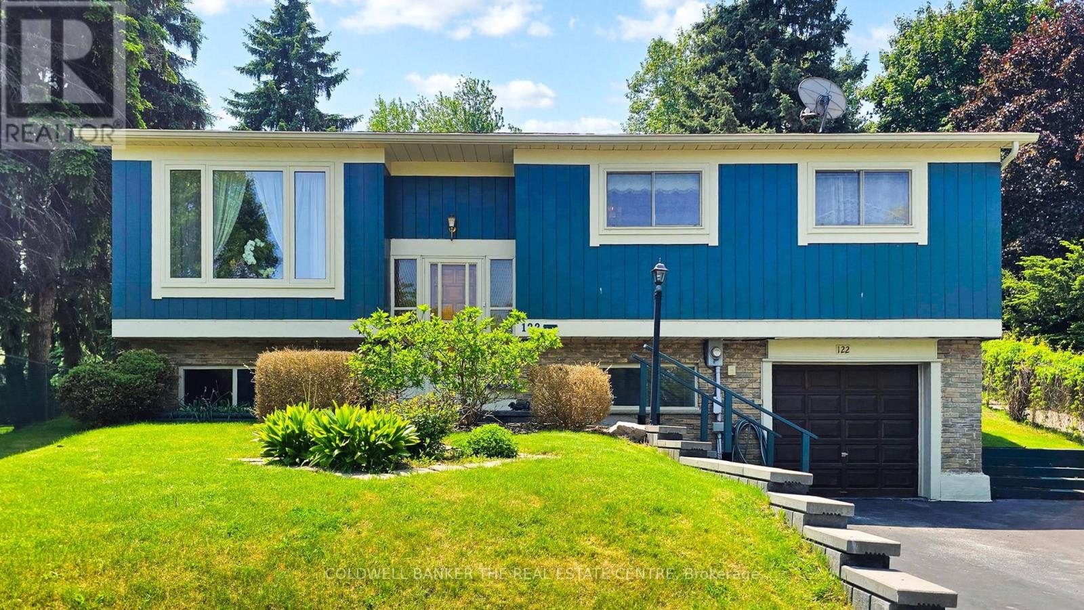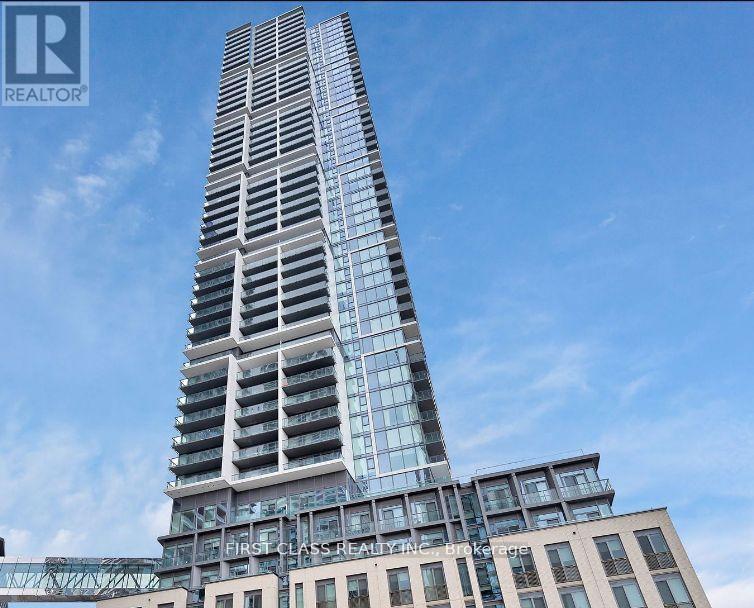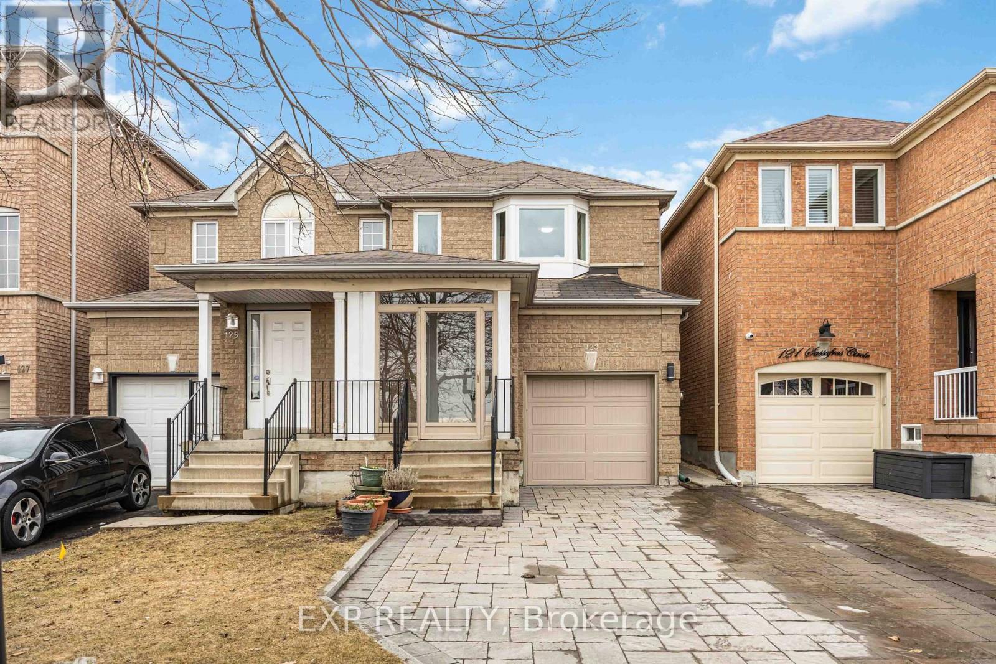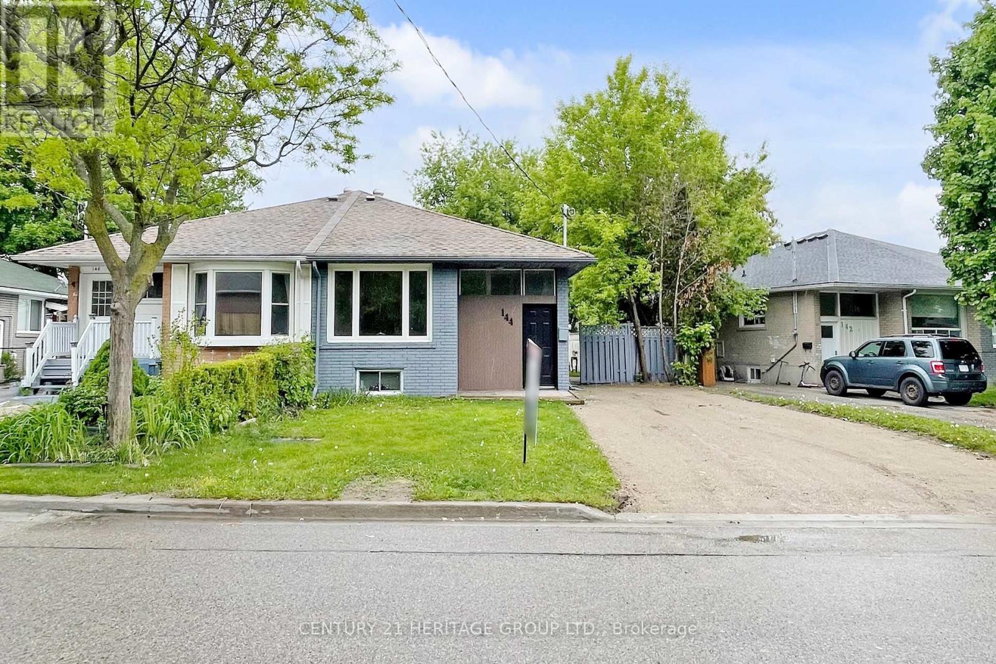3333 Hargrove Road
Mississauga (Erin Mills), Ontario
Lovely Upgraded Family Home In The Awesome Neighborhood Of Erin Mills. Huge Driveway For Four Parking Spot. The House Located At Top Rated Schools, Parks and easy access to Major Highways, Shopping Centres and Public Transit making its perfect for Families and Professionals alike. Don't Miss this Move-In Ready Gem in one of Mississauga's Most Desirable Neighborhoods (id:55499)
Century 21 Landunion Realty Inc.
1203 - 115 Hillcrest Avenue
Mississauga (Cooksville), Ontario
Available Immediately, Fully Furnished, Spacious and Bright 2 Bedroom Corner Unit Located In a High Demand Location! Unobstructed Panoramic South and East Views, Lots of Sunlight. Super Convenient Location, Steps To Cooksville Go Station. Minutes To Major Highways, Schools, Square One, Hospital, Parks And More! Open Concept Living/Dinning. Large Kitchen Features Stainless Steel Appliances. Ensuite Laundry Room. Lots of Building Amenities (Concierge, Visitor Parking, Party Room, Gym, Squash Court). 1 Parking Included. (id:55499)
Homelife Landmark Realty Inc.
401 - 140 Cedar Island Road
Orillia, Ontario
2208 SQ FT PENTHOUSE WITH MASSIVE ROOFTOP TERRACE, PRIVATE BALCONY, 2 PARKING SPOTS, LAKE VIEWS & RARE PRIVATE DOCK SLIP! Heres your chance to own the crown jewel of Elgin Bay Club, a highly sought-after waterfront penthouse with over 2,200 sq ft of light-filled living space and jaw-dropping views of Lake Couchiching. This bright corner unit features an expansive private rooftop terrace with panoramic views of the lake and Orillia skyline, plus a balcony with a glass sliding walkout overlooking the marina, waterfront park, and downtown. Minutes to shops, dining, trails, parks, beaches, and a marina, this prime location is all about lifestyle. The kitchen offers white cabinets with some glass inserts, granite counters, a bold black/white tile backsplash, an updated built-in oven and cooktop, a large pantry and a breakfast nook. The expansive living and dining areas are anchored by a gas fireplace and feature dual furnace systems with separate heat controls. The generous primary bedroom includes a sitting area, a walk-in closet and a 4-piece ensuite with a glass shower, jacuzzi tub and massive vanity. A 4-piece main bath serves the second bedroom. Bonus second-level loft with a walkout offers added living space and flexible use. Newer vinyl flooring is featured throughout most areas, with in-suite laundry and ample storage adding everyday convenience. Two owned parking spaces, one underground and one outdoor, an exclusive storage locker, make daily living easy. Residents enjoy amenities including a party/meeting room, rooftop deck, community BBQ and visitor parking. Enjoy exclusive ownership of one of Elgin Bay Clubs rare private dock slips, as one of the few residences with this privilege, so you can pull up on your boat, store your kayak, and savour waterfront living! Fees include water, parking, building insurance and common elements. Opportunities like this are few and far between - make this rare waterfront penthouse your #HomeToStay before someone else does! (id:55499)
RE/MAX Hallmark Peggy Hill Group Realty
Bsmt - 58 Brookwood Drive
Barrie (0 West), Ontario
Newly built basement apartment offering excellent privacy with a separate entrance, private kitchen, private 3-piece washroom, and in-suite laundry. Enjoy a clean, modern living space with natural light and quality finishes throughout. Conveniently located in a quiet, family-friendly neighbourhood within walking distance to bus stops, parks, and local amenities. All appliances are included for added convenience. (id:55499)
Save Max Superstars
88 Rose Street
Barrie (Wellington), Ontario
OPEN HOUSE SATURDAY , JUNE 7TH, 2PM TO 4PM. Welcome to 88 Rose Street, Barrie. Step into this beautifully updated 3+1 bedroom, 2-bathroom home, where comfort meets functionality. Featuring a bright and airy open-concept main floor, the layout is perfect for family living or hosting guests. Enjoy a modern kitchen with upgraded finishes, ample cabinet space, and a seamless flow into the living and dining areas.The fully finished basement offers in-law suite potential, complete with a private entrance, separate kitchen, separate laundry and double driveway access. This home sits on a generous lot in a highly sought-after neighbourhood, known for its family-friendly atmosphere and mature trees. The backyard offers privacy and space for gardening, outdoor dining, or future expansion with more than enough room for all the kids and pets to enjoy. You're just minutes away from:RVH Hospital, Top-rated schools and Georgian College, Barries vibrant downtown core with restaurants, cafes, and shopping, Waterfront parks and beaches along beautiful Kempenfelt Bay, and you can't forget easy and quick access to Highway 400 for all commuters! This move-in ready property is ideal for first time home buyers, families, investors, or anyone looking for a versatile home in a prime location. FEATURES RECAP: IN-LAW SUITE, NEW PATIO SLIDING DOOR, UPGRADED SEWAGE LINE, UPGRADED APPLIANCES, SEPARATE KITCHEN&LAUNDRY&ENTRANCE, DOUBLE DRIVEWAY ACCESS, LARGE BACKYARD SPACE, CORNER LOT, 2 MIN TO HIGHWAY ACCESS, MATURE TREES, LOCATION LOCATION LOCATION! Don't miss this rare opportunity to own 88 Rose St. Barrie. (id:55499)
RE/MAX Right Move
122 Valleyview Crescent W
Bradford West Gwillimbury (Bradford), Ontario
Opportunity Knocks in the Heart of Bradford!! Located in one of Bradfords most sought-after neighbourhoods, this solid 3-bedroom raised bungalow is full of potential and waiting for your personal touch. Nestled on a large, mature lot with beautiful gardens and towering trees, this home offers a rare opportunity to create your dream space in a truly prime location.The home features a functional layout with generously sized principal rooms and a walkout from the kitchen to a peaceful backyard the perfect canvas for future outdoor entertaining or expansion.While the interior is dated and ready for updates, the bones are strong, and the possibilities are endless. Whether you're a renovator, investor, or someone looking to customize a home to your style, this property is bursting with potential.Enjoy the convenience of being just minutes from schools, shops, parks, and public transit, while coming home to a quiet street in an established family-friendly area.Bring your vision and transform this well-located bungalow into something truly special. (id:55499)
Coldwell Banker The Real Estate Centre
88 Don Head Village Boulevard
Richmond Hill (North Richvale), Ontario
Gorgeous 3-bedroom, 2-bathroom detached home in the highly sought-after Richvale neighborhood of Richmond Hill (Yonge & MAJOR MACK), directly across from Mary Dawson Park. This beautifully maintained home features a North-facing backyard that opens onto miles of wooded trails, offering a rare combination of privacy, tranquility, and urban convenience.The property is very close to Richvale Community Center with pool, gym, splash pad, and sports courts, and is walking distance to Hillcrest Mall, grocery stores, restaurants, and banks. Commuters will appreciate quick access to YRT express and GO buses, with subway connections via the Richmond Hill Transit Hub and a bus stop just around the corner. The home also includes ample parking with a private driveway for two cars and a 1-car garage. (id:55499)
Century 21 Percy Fulton Ltd.
5305 - 7890 Jane Street
Vaughan (Vaughan Corporate Centre), Ontario
Welcome To Transit City 5! 1 + 1 Unit with 2 washroom In The Heart Of Vaughan Metropolitan Centre. 2 Min Walk To The Transit Hub That Gives You Access To The Rest Of The City - Viva, Ttc (Subway), Yrt & Zum. Easy Access To Hwy 400 And 407. Floor To Ceiling Windows, 9' Ceiling, Lots Of Natural Light, Large Balcony. Built In Stainless Steele Appliances. Light Fixtures Upgraded In Bedrooms And Kitchen Area. Having parking (id:55499)
First Class Realty Inc.
702 - 8130 Birchmount Road
Markham (Unionville), Ontario
Downtown Markham Luxury Condo. Bright And Spacious Over 100 Sf, Two Bedrooms + Den With Window And 2 Full Bathrooms. Unobstructed Clear View With Lots Of Natural Sunlight And All Laminate Throughout. Modern Kitchen With Backsplash And Granite Counter Top. Steps To Viva, Ymca, Go Transit, Shops And Restaurants (id:55499)
First Class Realty Inc.
123 Sassafras Circle
Vaughan (Patterson), Ontario
Welcome to this beautifully maintained 3-bedroom, 3-bathroom home in Thornhill Woods, offering 2,200 sqft of bright and inviting living space in the desirable, family-friendly Patterson community. Nestled on a safe street, this home boasts a spacious foyer, a formal living area, and an eat-in kitchen with granite countertops, stainless steel appliances, and patio door leading to a generously sized, fully fenced backyard. The primary suite is a true retreat, featuring a large bright window, a 4-piece ensuite, and a walk-in closet. Two additional well-sized bedrooms offer ample closet space and natural light. The finished basement provides the perfect blend of extra living space and storage. Located minutes from Vaughan Mills & Promenade Mall, North Thornhill Community Centre, parks, grocery shopping, restaurants, schools (Bakersfield Public School, Stephen Lewis H.S. & St. Joseph C.S.), Highway 400 & 407, YRT Bus, and the GO Train. Pride of ownership is evident throughout this exceptional home. (id:55499)
Exp Realty
144 Maurice Court
Newmarket (Bristol-London), Ontario
Attention, Attention, Attention!!!! Legal Basement Apartment Registered With Town Of Newmarket but The basement has two kitchens and two full washrooms for extra income with large driveway. Wonderful 3+2 Semi Detached.Fantastic Opportunity For Investor & End Users, New Asphalt in driveway, New floor, Freshly Painted, Pot Lights, two separate laundry, New external wall insulation, new attic insulation. Don't Miss Out On This Fabulous Opportunity in Newmarket. Close to Public Transit, school, shopping mall, Easy Access To Highways 400 & 404. & More. (id:55499)
Century 21 Heritage Group Ltd.
2235 Meadowland Street
Innisfil (Churchill), Ontario
CORNER LOT STUNNER WITH A POOL, FINISHED BASEMENT, & PRIME LOCATION! Tucked into the peaceful and family-friendly Churchill neighbourhood, this beautifully upgraded home sits on a sprawling corner lot surrounded by mature trees and manicured landscaping, just minutes from Lake Simcoe's waterfront, local beaches, downtown Innisfil, and major commuter routes. The backyard is a true highlight, offering an inground chlorine pool, sunny patio, and an electrical hookup for a hot tub. A private basketball court adds even more outdoor fun, ideal for recreation, fitness & family time. The oversized double garage features interior access and the wide driveway offers ample parking to accommodate multiple vehicles and guests with ease. Step inside to a bright open-concept layout featuring an updated kitchen, a sunlit breakfast area with a walkout to the patio, and a welcoming living room with a gas fireplace. Four spacious bedrooms and two full bathrooms complete the main level, including a primary bedroom boasting a stylishly renovated ensuite with a sleek glass shower and elegant tiling. The main floor laundry room adds everyday convenience with a walkout, garage access, and a handy laundry sink. The finished lower level adds incredible flexibility with a large rec room space, fifth bedroom, full bath, and ample storage. With newer hardwood flooring throughout, upgraded trim, refreshed eavestroughs and soffits, a newly updated driveway, and newer front and garage doors, this is a standout property in a location where opportunities are few and far between. Don't miss your chance to own this move-in ready #HomeToStay that delivers space, effortless style, and unbeatable outdoor living in one of Innisfil's most desirable pockets! (id:55499)
RE/MAX Hallmark Peggy Hill Group Realty

