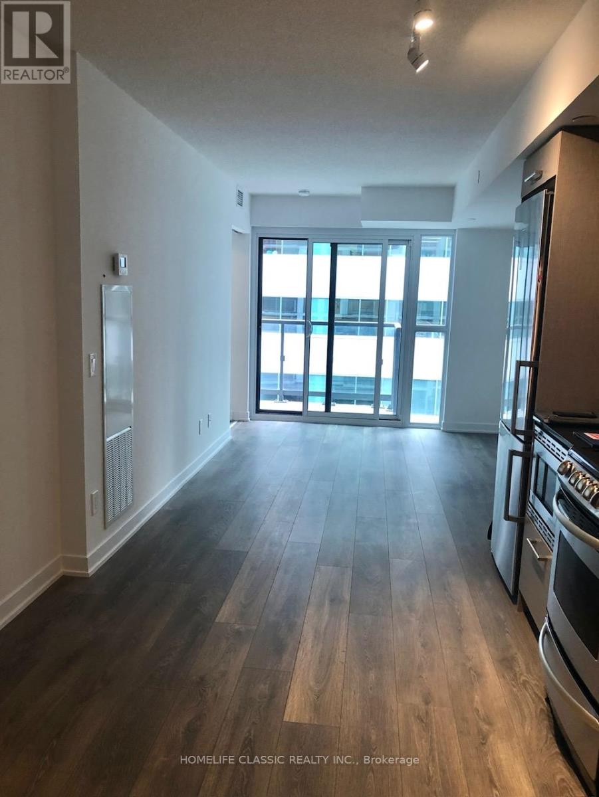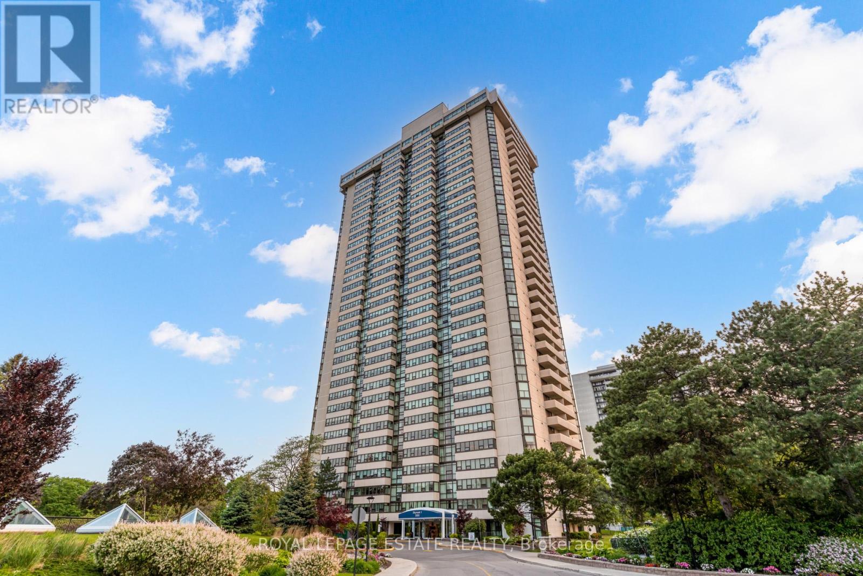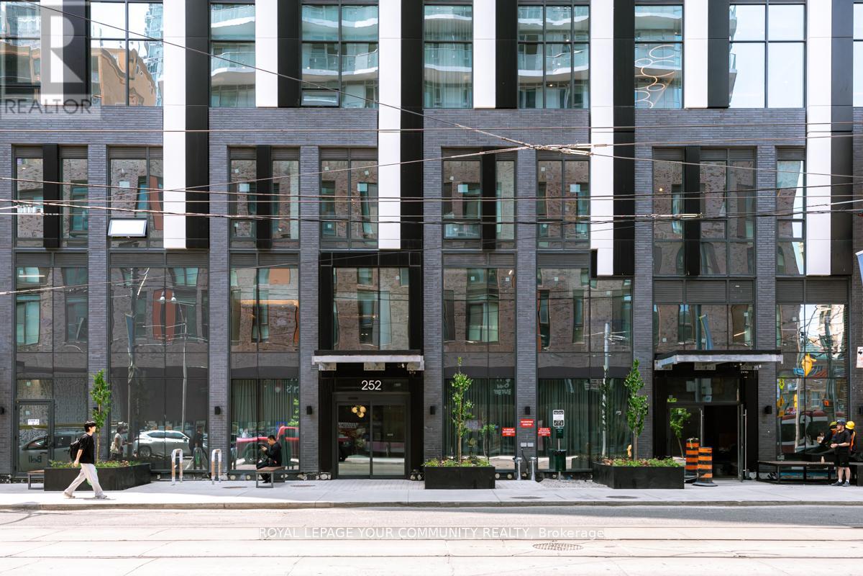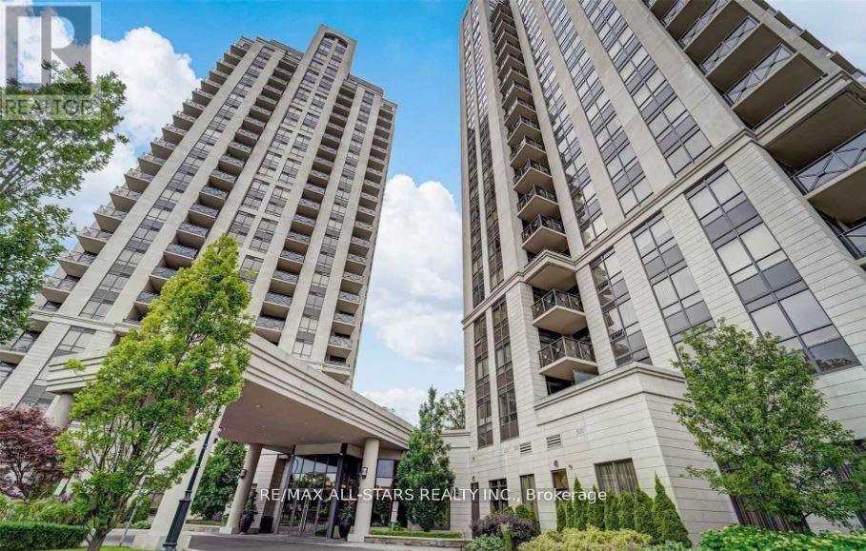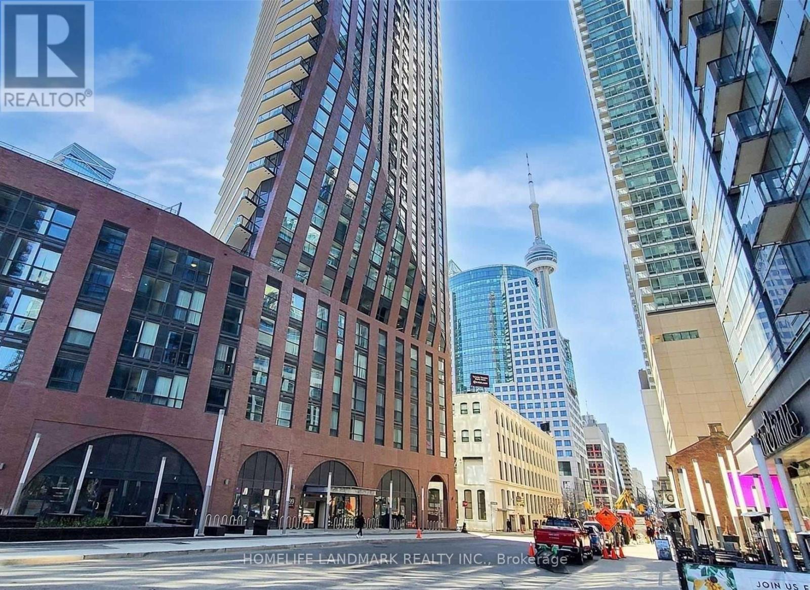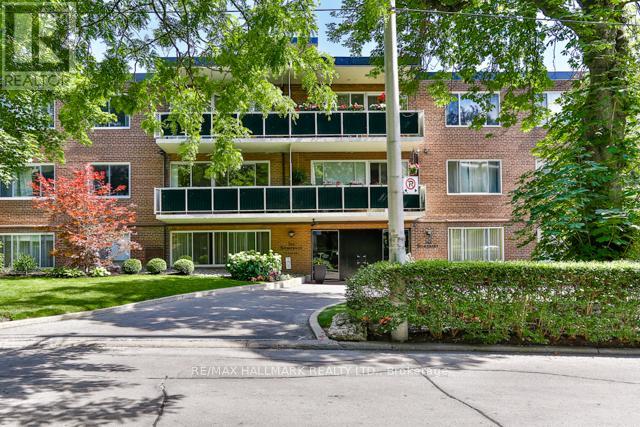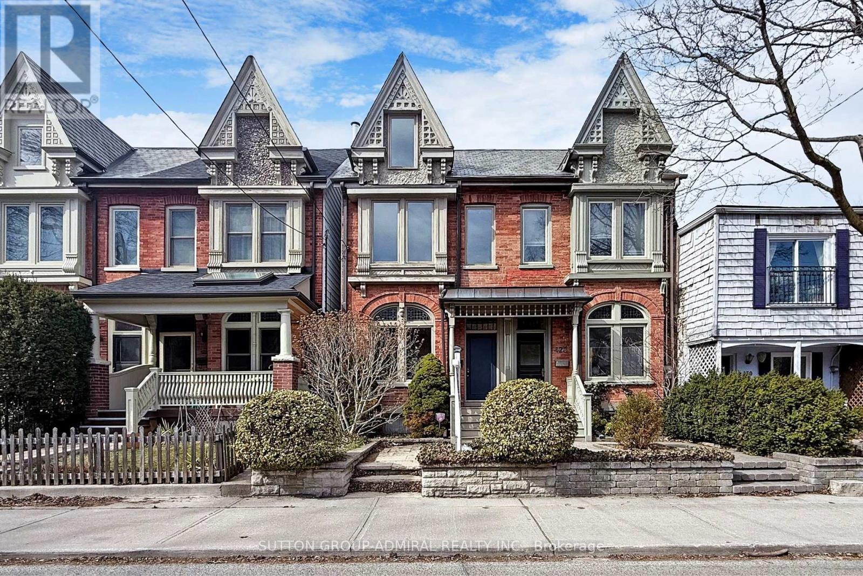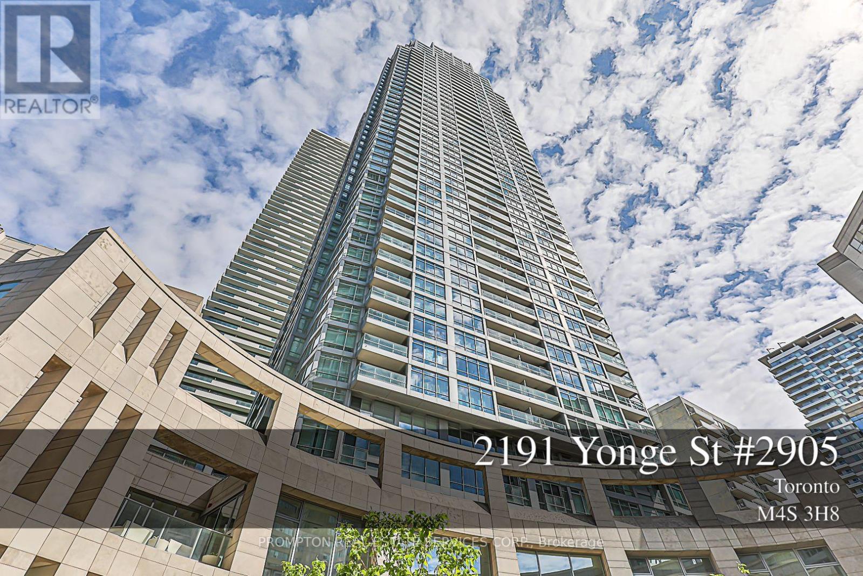919 - 87 Peter Street
Toronto (Waterfront Communities), Ontario
Spacious one bedroom plus den as a separate room with sliding glass doors, situated in the heart of the entertainment district. Newer building with 24 hour concierge , guest suites, gym, recreation room, rooftop garden, security guard. The unit boats with 9' ceilings and a balcony. It is situated with walking distance to everything, shops, theatres, restaurants, public transit and financial and fashion and entertainment district. (id:55499)
RE/MAX Hallmark Realty Ltd.
1903 - 3303 Don Mills Road
Toronto (Don Valley Village), Ontario
Rare 1600sq" spacious Corner unit with a large enclosed solarium and an open balcony AND 2 car parking! Original owner and kept in pristine condition. A bungalow in the sky with unobstructed panoramic views. Excellent newly renovated amenities! Lovely outdoor pool and tennis courts and the hallways and Atrium renovation is almost complete. A well run building with a great sense of community. (id:55499)
Royal LePage Estate Realty
215 Searle Avenue
Toronto (Bathurst Manor), Ontario
Beloved Multi-Generations Family Home, owned the same family for decades. This Meticulously Maintained Bungalow is in AAA Excellent Shape on an Oversized Corner Lot with 60+ Feet of Frontage. Perfect Choice for Your Family to Grow In With Excellent Layout and Functional & Renovated Living Space. This House has Terrific Feng Shiu and has been treated with a Designer's Touch. Make this Home Your Own and Secure Your Long-Term Future On Desirable Street in this Stable, Safe, and Central Neighbourhood. Minutes to Wonderful Schools, Lovely Parks and Convenient Retail and Transit. The separate entrance offers you the flexibility to either subsidize your mortgage with stable downstairs tenants, offer in-laws or other guests a spacious 2 br apartment when visiting or retain for your own family's use and utilize the basement's access to large backyard, rec room, full laundry area, large eat-in kitchen. This opportunity could also appeal to an investor looking for multiple units and rental revenue streams in a stable neighbourhood with upside for building larger structure in the future on the oversized corner lot. This one checks so many boxes so check it out and make a winning move! (id:55499)
Harvey Kalles Real Estate Ltd.
2209 - 252 Church Street
Toronto (Church-Yonge Corridor), Ontario
Welcome to stylish urban living in this brand new 1+1 unit featuring a smart, functional layout. The generous den with sliding door offers flexibility ,perfect as a second bedroom or home office. Floor-to-ceiling east-facing windows fill the space with natural sunlight.The modern kitchen is equipped with built-in appliances and sleek cabinetry for a clean, contemporary look. Enjoy premium building amenities including a gym, outdoor patio with BBQ area, party room, and 24/7 concierge service.Located just steps from Toronto Metropolitan University, Eaton Centre, public transit, and subway access everything you need is right at your doorstep. (id:55499)
Royal LePage Your Community Realty
305 - 133 Wynford Drive
Toronto (Banbury-Don Mills), Ontario
Experience luxury living in this stunning 1+1 suite located in a prestigious condo building. The unit boasts a thoughtfully designed layout with quality updates including granite countertops and stainless steel appliances. You'll appreciate the convenience of two walkouts, one from the living room and another from the bedroom that lead to a spacious balcony offering captivating southwest views, perfect for relaxation or entertaining. Situated just 15 minutes from downtown, with TTC access at your doorstep, and within walking distance to shops, the Aga Khan Centre, and Museum, this location offers both convenience and cultural richness. No smokers or pets, please. This immaculately presented suite is a rare find, combining style, comfort, and the ideal urban lifestyle. Corner Unit. (id:55499)
RE/MAX All-Stars Realty Inc.
507 - 99 John Street
Toronto (Waterfront Communities), Ontario
Incredible Location, Luxury PJ Condo! Live In The Heart Of Toronto. Huge 797 Sqft 1 Bedroom 1 Den 1 Bathroom! Bigger Than Most of 2 Bedroom Unit! Den Big Enough As 2nd Bedroom! Functional Layout, Luxury Finish, Open Concept, Floor To Ceiling Windows, Modern Kitchen, Stainless Steel Appliance, Pot Lights! Amazing Facilities, 24Hr Concierge, Gym, Spa, Pool, Outdoor Terrace W/Bbq, Minutes Work To Restaurants, Bars, CN Tower, Roger's Centre, Subway, Waterfront, Universities! Perfect Home For Young Professional, Must See. (id:55499)
Homelife Landmark Realty Inc.
206 - 1a Dale Avenue
Toronto (Rosedale-Moore Park), Ontario
Presenting a fantastic opportunity to own a 2-bedroom condominium in the highly sought-after Rosedale neighborhood. Nestled amongst historical mansions, this unit offers a delightful living experience. The open-concept layout is enhanced by the convenience of in-suite laundry. The primary bedroom is particularly impressive, featuring a spacious walk-in closet along with an entire wall of built-in closets which are included in the sale, providing exceptional storage. This property also includes one exclusive garage parking spot. Unlike many of the co-ops in this area of Rosedale, this is a true condominium, and pets are welcome with some restrictions. The unit is currently tenanted but is easy to show with 24 hours' notice. The maintenance fees include an extra-large storage locker, heat, and cable. Additionally, the generously sized bathroom features both a separate tub and shower. Residents of this building enjoy easy access to the Don Valley Parkway and are within walking distance of the subway. The newly constructed walking bridge provides direct pedestrian access to the city center, offering the perfect blend of private, luxurious living and urban convenience. (id:55499)
RE/MAX Hallmark Realty Ltd.
812 - 625 Sheppard Avenue E
Toronto (Bayview Village), Ontario
Immediate occupancy available-move-in ready! Discover unbeatable value in this brand new, beautifully finished one-bedroom apartment located at Bayview & Sheppard Ave. Featuring a functional layout, high-end stainless steel appliances, a modern 3-piece bathroom, and an open balcony with noise-reduction from adjacent streets, this unit offers both comfort and style.Unbeatable Location: Steps to transit & Bayview Subway Station Easy access to 400-series highways, minutes to Bayview Village, shops, and top-rated restaurants (id:55499)
Bay Street Group Inc.
426 Wellesley Street E
Toronto (Cabbagetown-South St. James Town), Ontario
Beautiful, Bright Victorian In Prime Cabbagetown. Walking Distance To Wellesley Park And Riverdale Farm. Classic Elements Such As Crown Moldings, High Baseboards, And Stained Glass. Combined With Open Concept Main Floor With Powder Room, Fireplace, Perfect For Entertaining. Bright Kitchen With B/I Appliances. W/O Basement To Private Backyard. Stunning Master Bed With Vaulted Ceiling, His/Her Closets. 3rd Floor Bedroom W/ Skylight And Fireplace. Very quiet, Family Oriented Neighbourhood. Quick Access To Major HWYs and TTC. Lots Of Parking Space Across The Street, Parking Permit Can Be Obtained From City Hall. (id:55499)
Sutton Group-Admiral Realty Inc.
2905 - 2191 Yonge Street
Toronto (Mount Pleasant West), Ontario
Steps to Eglinton Subway and located in the heart of Midtown, this spacious 2+1 bedroom condo offers nearly 1,100 sq ft of open-concept living plus a 56 sq ft balcony with stunning 29th-floor views. Featuring engineered hardwood floors and smooth ceilings throughout, the unit includes an updated kitchen with modern cabinetry, granite countertops, and stainless steel appliances. Enjoy exceptional building amenities such as an indoor pool, sauna, gym, BBQ area, theatre/party room, and guest suitesall within walking distance to top-tier shopping, dining, and transit. The property will be repainted before occupancy. (id:55499)
Prompton Real Estate Services Corp.
Bsmt - 107 Citation Drive
Toronto (Bayview Village), Ontario
Prime Location Walkout Basement In Bayview Village! Bright And Spacious 1-Bedroom Basement Apartment In The Heart Of Bayview Village. This Newly Renovated Unit Features A Walkout Entrance, Allowing For Plenty Of Natural Sunlight. Immaculately Clean With Modern Finishes. Includes One Parking Spot And Shared Utilities (1/3). Backyard Not Included. Conveniently Located Near Transit, Bayview Village Shopping Malls, Parks, And High Ranked Schools. Don't Miss This Opportunity! (id:55499)
Homelife/cimerman Real Estate Limited
2006 - 85 Mcmahon Drive
Toronto (Bayview Village), Ontario
Signature Residence In The Heart Of Bayview Village. Beautiful, Bright & Spacious 2 Bedroom, 2 Baths Corner Unit (755Sf + 110Sf Large Balcony). Modern Open Concept With Luxurious Finishings, 9Ft Ceiling With Floor To Ceiling Windows, Laminate Flooring Throughout, Kitchen With Quartz Countertop, Marble Backsplash And High-End Miele Appliances. Bathroom Features Marble Wall & Floor Tiles W/Quartz Countertop & Undermount Sink. Designer Cabinetry & Customized Closet Organizers. 80,000Sf Mega Club Featuring Indoor Pool, Gym, Party Room, Lounge, Fitness/Yoga Studio, Bbq Terrace, 24Hr Concierge, Touchless Car Wash, Minutes To Bessarion Subway, 8-Acre Park, Bayview Village Mall, Canadian Tire, Ikea, Hwy 401/404 & All Amenities... (id:55499)
RE/MAX Crossroads Realty Inc.

