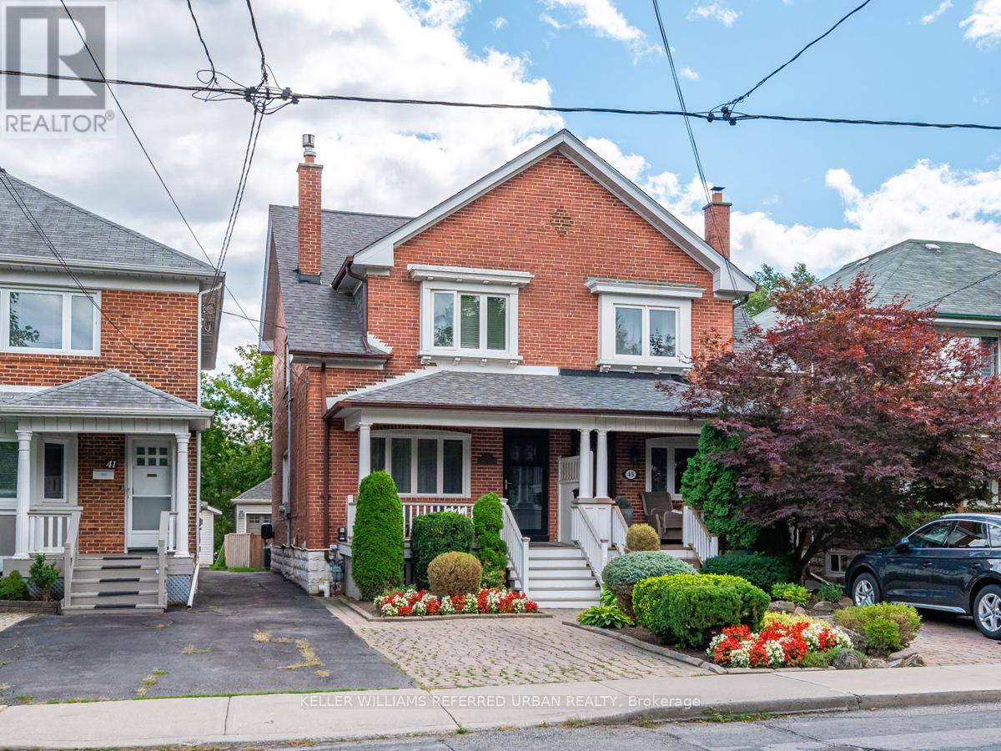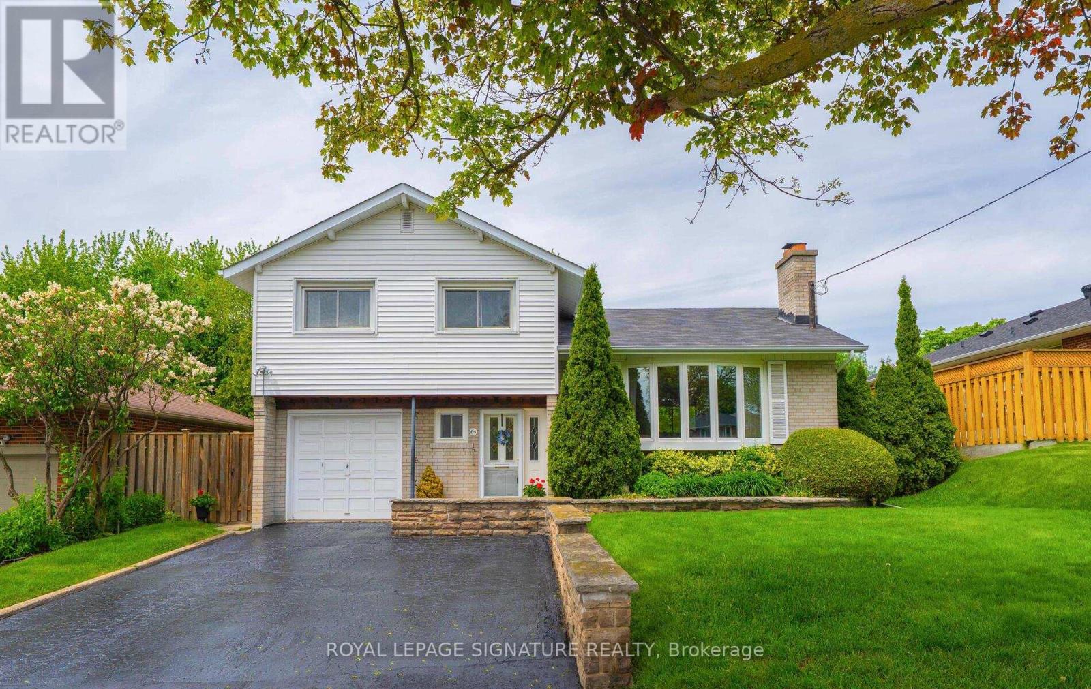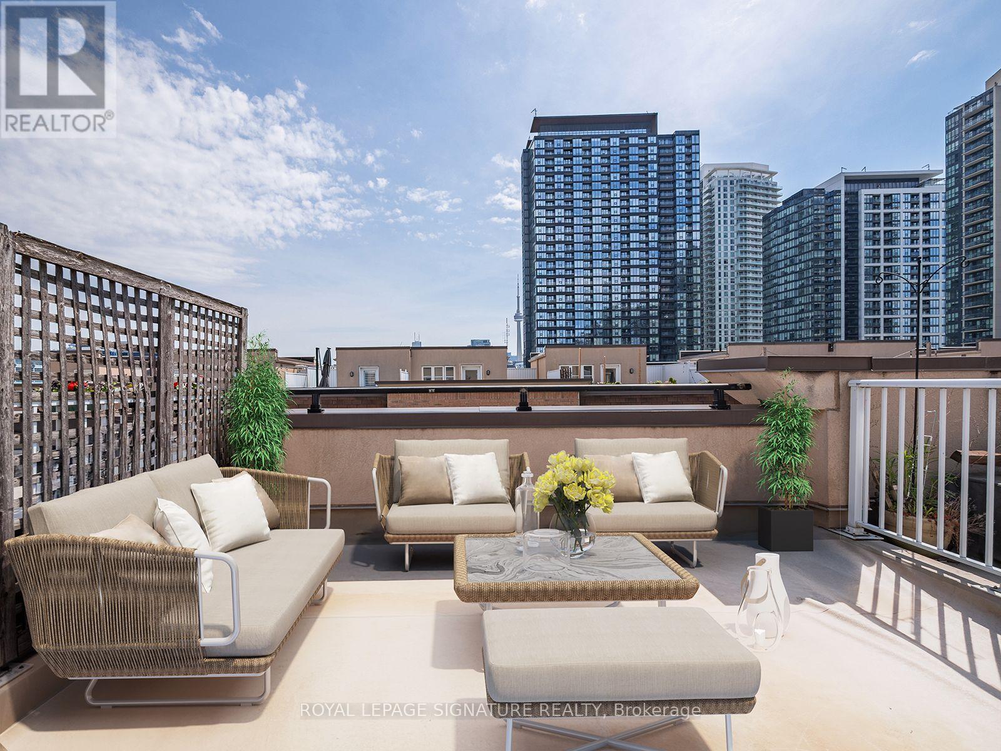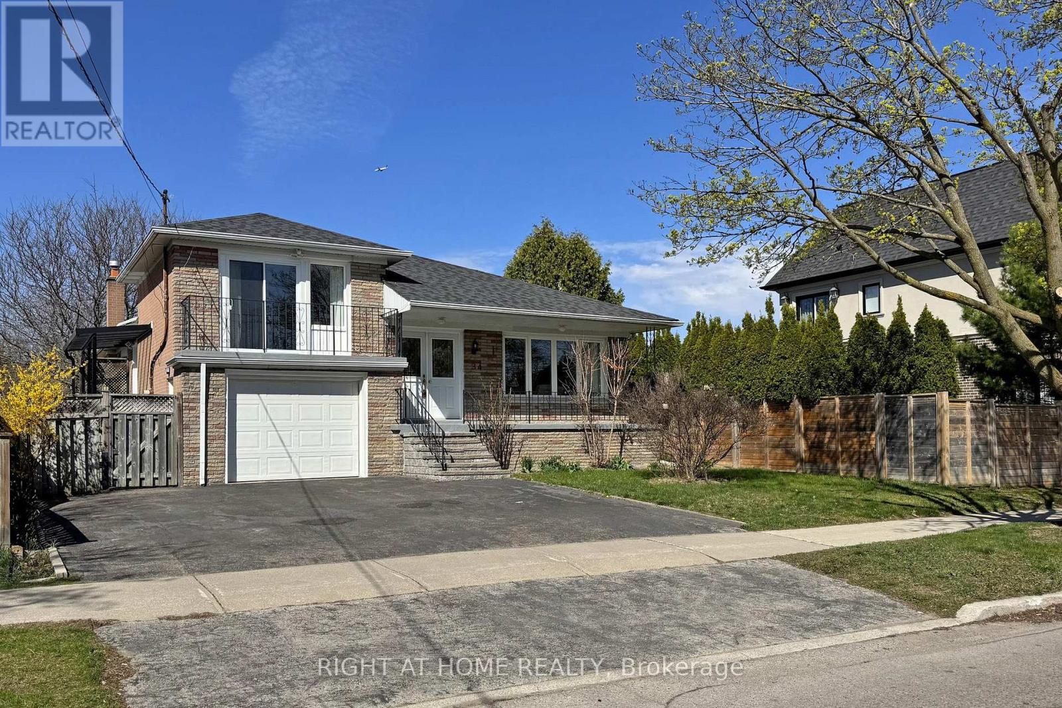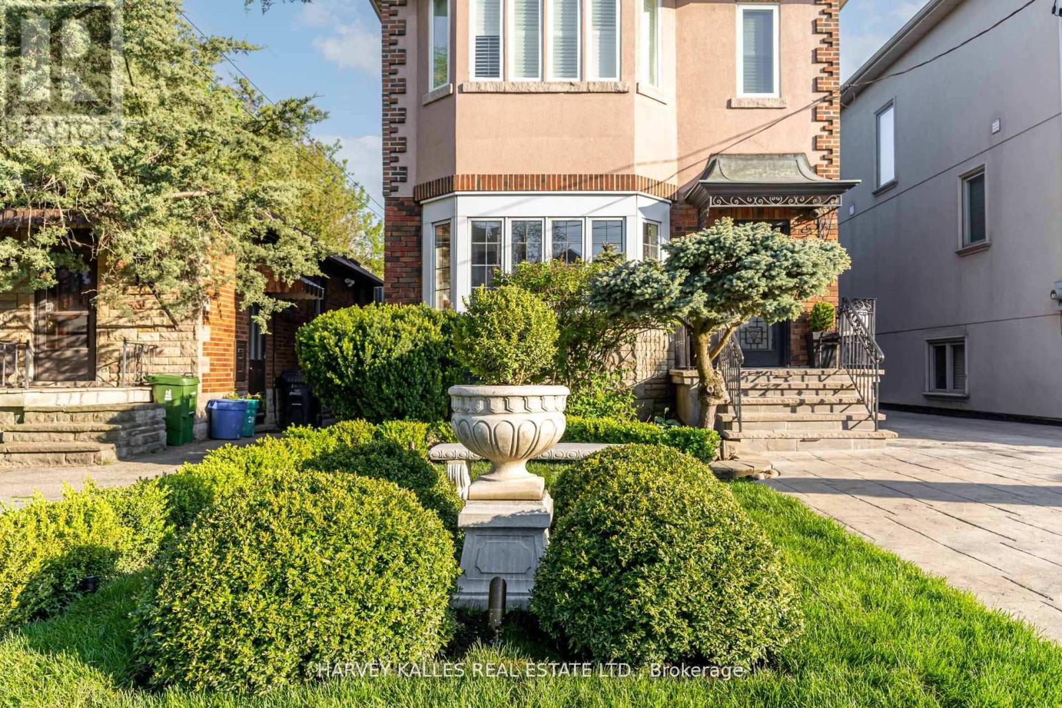43 Woburn Avenue
Toronto (Lawrence Park North), Ontario
The soft glow of morning light spills through the windows, gently nudging you awake. For a second, you forget where you are but then you remember. This is home now. You swing your feet onto warm hardwood floors and take a deep breath. It smells like fresh paint, a whisper of yesterdays bouquet from the counter, and something else possibility. You wander into your kitchen, where clean lines, quartz counters, and sunlit space greet you like an old friend. It's quiet here. Peaceful. Just the way you imagined. Upstairs, the kids are still asleep. Downstairs, the underpinned basement waits maybe today it becomes a playroom, a studio, or the gym you've always wanted. Today is the day for nesting. Hanging art. Choosing which book to put on the shelves. Letting the walls begin to tell your story. Outside, Lawrence Park hums to life. A leafy stroll, a stop at your new favourite café, then back home where every corner still feels like a discovery. By evening, the dining table is set, laughter bounces off the walls, and someone says, This place just fits. And it does. Because this isn't just a house it's home. Welcome to 43 Woburn. (id:55499)
Keller Williams Referred Urban Realty
28 Sweeney Drive
Toronto (Victoria Village), Ontario
Wow! **Fall In Love In Victoria Village! This 4 Bdrm, Side Split (4 Level) Rests Upon A *Premium Lot* 60' Frontage, Welcoming Curb Appeal** Lucky **28**Step Into The Ground Level Featuring A Spacious Bedroom With Serene Views Of The Backyard Along With An Updated Powder Room For Guests! Ascend The Extra Wide Staircase To The Main Level, Where Comfort & Style Await! This Sun Filled Beauty Has Been Meticulously Maintained By It's Owner For Over 42 Years! Abundant Hardwood Flooring Flows Throughout While Natural Light Pours Into The Spacious Living Room Through An Expansive Bay Window! The Eat In Kitchen Offers Ample Cupboard & Counter Space! Walk -out To A Magnificent 2 Tiered Deck, Surrounded By An Extremely Private Beautifully Landscaped Yard Boasting Perennial Gardens - Perfect For Relaxing & Enjoying The Serenity Of Nature Or Star Gazing On A Summers Evening With A Glass Of Wine! The Carpet Free Upper Level Features Three Spacious Bedrooms & A Large, Renovated 4 Piece Bathroom That Functions As A Semi-Ensuite! Grab The Popcorn & Gather With Family & Friends For Movie Nights In The Huge Recreation Room With A Lovely Fireplace - Perfect For A Winters Eve! The Laundry Room Offers Ample Storage, & For Added Relaxation, Enjoy a Fabulous Soothing Sauna! Move In For Summer & Enjoy All This Exceptional Family Home Has To Offer! Excellent School District & A Short Safe Walk For Young Children To Victoria Village P.S.! Steps To Parks, Toronto Public Library, TTC, Easy Commute To Dvp & Downtown, Shopping! Stroll The Shops At Don Mills & Enjoy It's Many Restaurants & Summer Festivities! There Are Many Young Families In The Area! Move In & Enjoy! It's All Here For You! What's Not To Love!!! (id:55499)
Royal LePage Signature Realty
74 Dutch Myrtle Way
Toronto (Banbury-Don Mills), Ontario
Welcome to 74 Dutch Myrtle Way, a stunning three-storey townhouse nestled in the highly desirable Don Mills and Lawrence neighbourhood, within walking distance to the Shops at Don Mills. This spacious and sun-filled home offers three generously-sized bedrooms and four beautifully updated bathrooms. The renovated eat-in kitchen features quartz countertops, stainless steel appliances, and charming views of the front courtyard. The open-concept living and dining areas are perfect for entertaining, with a walkout to a private deck, and a beautifully landscaped backyard oasis, a rare find in this urban setting. Upstairs, the primary bedroom features two closets and a luxurious 3-piece ensuite. The second bedroom includes a double closet and a 4-piece ensuite. The third-floor bedroom provides added privacy, perfect for a guest room, office, or studio space. The third level offers access to a stunning rooftop patio with scenic views, ideal for a morning coffee or evening cocktails. The lower level includes a cozy family room with an electric fireplace and above-grade windows, a 2-piece bathroom and direct access to the garage. **Pets Allowed** Don't miss this exceptional opportunity to own a turnkey home in one of Toronto's most desirable communities. (id:55499)
Royal LePage Signature Realty
66 Parkhurst Boulevard
Toronto (Leaside), Ontario
In the heart of Leaside, where history whispers through tree-lined streets, a bold new chapter awaits. Step inside and let 12.5-foot ceilings lift your spirit as sunlight pours through sleek black-framed windows, painting warmth across rich white oak floors. It's an open invitation to live expansively, dream boldly, and gather joyously. Picture a sprawling 14-foot island with a Wolf six-burner range, Fisher & Paykel integrated refrigerator/freezer columns, and a Whirlpool wine center. Need to work or unwind? A luminous home office keeps you inspired, while the fluted-tile fireplace wraps you in a cozy embrace. When it's time to retreat, the primary suite pampers like no other, with dual closets and a spa-like ensuite adorned with fluted walnut touches that speak to understated luxury. Skylights scatter natural light, infusing every corner with a sense of wonder. The convenience of second-floor laundry adds ease to your daily rhythm. Downstairs, versatility reigns with 10-foot ceilings, a walk-up nanny suite, and hidden storage treasures, the lower level flexes to fit your every need. Even the mudroom delights, with its farmer's sink and custom dog wash station, proving that practicality and style can be best friends. For entertainment, the theatre room beckons with its 9-foot ceilings, promising cinematic experiences that rival the silver screen. Three floor-to-ceiling gas fireplaces create inviting spaces to gather, while over 4,000 square feet of finished living space ensures there's room for every chapter of your story. Warm earthy tones ground you, while thoughtful design elevates every corner. This residence is more than a place to live; it's a place to thrive. At 66 Parkhurst, you'll find not just a house but a canvas for life's most beautiful moments, where history, comfort, and elegance meet without compromise. Come and write your story in this historic village, with no sacrifices required. (id:55499)
RE/MAX Hallmark Shaheen & Company
755 Manning Avenue
Toronto (Annex), Ontario
This Sun-Filled, Newly Built Three-Storey Semi-Detached Residence Seamlessly Blends Classic Character With Modern Design Across A Spacious And Functional Floor Plan. Offering 4 Bedrooms, 3 Bathroom Over Four Floors, And A Beautifully Finished Lower Level, This Home Provides Versatile Living For Growing Families, Professionals, Or Those Seeking A Turnkey Lifestyle In The City. Step Inside And Be Greeted By Soaring Ceilings, Large Windows, And Rich Hardwood Flooring Throughout. The Main Floor Features An Open-Concept Living And Dining Area With Stylish Finishes And Seamless Flow Perfect For Entertaining. The Contemporary Kitchen Is A True Show Stopper, Equipped With Stainless Steel Appliances, Custom Cabinetry, A Sleek Backsplash, And A Large Centre Island That Doubles As A Breakfast Bar. Upstairs, The Generously Sized Bedrooms Offer Privacy And Comfort, With A Luxurious Primary Retreat That Includes A large Closet. The Loft-Style Third Floor Features A Bright And Open Bonus Space Ideal For The Primary Private Bedroom A Double Office, Studio And Many More Uses. The Finished Lower Level Offers Flexibility For A Rec Room, Home Gym, Or Additional Living Area. Live In One Of Torontos Most Vibrant Communities Steps From Bloor Street, Christie Pits Park, Bathurst & Christie Subway Stations, Highly-Rated Schools, Cafés, Boutiques, And Cultural Landmarks. The Annex Offers A Rare Blend Of Urban Convenience And Historic Charm, Making It One Of The Most Sought-After Neighbourhoods In The City. (id:55499)
RE/MAX Hallmark Realty Ltd.
50 Denison Avenue
Toronto (Trinity-Bellwoods), Ontario
You can have it all at 50 Denison!! With a beautifully renovated interior, large yard, steps to TTC, income from basement apartment, covered parking for two and driveway parking for four more! Main floors were completely renovated in 2021 including all new plumbing, electrical, wide plank hardwood, furnace & AC, while maintaining the charm of plaster ceilings in the kitchen & dining rooms. The open concept oversized rooms are apt for bringing natural light into the home aided by the corner lot capturing sunlight all day long. Custom kitchen includes a surplus of storage, professional kitchen appliances including a gas stove (2021), and quartz island with extra large sink. Laundry (2023) and newer appliances in apartment. 98 walkscore and 100 transit & bike scores represent the close proximity of several TTC streetcar routes, restaurants and shops. All of Toronto's amenities are only steps from your door; Kensington Market (7 min), Scadding Court pool & skating rink (6 min), St. Andrews dog park (8 min), and of course Trinity Bellwoods (14 min). Primary bedroom has view of CN Tower and heated floor ensuite with walk in shower and double vanity. Outside you'll find a private yard that rivals that of new builds in the suburbs including a gazebo, vegetable garden planters and gas BBQ connection. The side driveway includes a carport and garage with a 60amp subpanel ready for EV charging. TP-Link smart switches strategically located throughout the home add to your convenience. Legal basement apartment, with separate entrance, was completed in 2021. (id:55499)
International Realty Firm
712 - 42 Western Battery Road
Toronto (Niagara), Ontario
The perfect location and set up. This 819 Square Foot, Upper Level Townhouse in Liberty Village is Bright, Airy and Cozy. Spacious 1+Den Layout, Freshly Painted throughout, Updated Kitchen Cabinets and Hardware. Extra Large Bedroom with 2 closets. Den is a Perfect Work From Home Space. Bedroom Easily Fits a large Bed with Plenty of Space Left Over. A short walk to Altea, one of the best gyms in the city. This is the location you want for the all the concerts and upcoming events. Perfect Timing for Summer. (id:55499)
Royal LePage Signature Realty
34 Goddard Street
Toronto (Bathurst Manor), Ontario
Move-in ready and investment-savvy! This beautifully renovated bungalow in the highly sought-after Bathurst Manor offers over 3,200 sq ft of modern, functional living space. The open-concept layout features a spacious living and dining area and a generously sized, brand-new kitchen (2023). The main floor also features two stylish new bathrooms (2023), updated appliances (2023), elegant pot lights (2025), ceramic flooring (2023), and a primary bedroom with ensuite. Major upgrades also include a new roof (2018), attic insulation (2018), a new washer (2024), and mostly new windows installed in 2018. A separate entrance leads to a fully finished basement featuring two self-contained luxury suites each with its own full kitchen and bathroom renovated between 2018 and 2024. Ideal for multigenerational living or rental income, the basement suites offer the potential to generate over $3,500 per month in combined rental income. Located in a safe, family-friendly neighborhood, this turnkey home is just a 5-minute drive to Yorkdale Mall and close to a wide array of shops, restaurants, parks, TTC transit, and top-tier schools including the highly ranked William L. Mackenzie CI and St. Jerome Catholic School, which offers a sought-after French Immersion program. A rare opportunity offering space, style, and strong income potential in a prime location. (id:55499)
Right At Home Realty
182 Mccaul Street
Toronto (Kensington-Chinatown), Ontario
What if you could live in a brownstone that feels like Manhattan, but with CN Tower views? Welcome to 182 McCaul a rare 3-storey townhouse offering the privacy of a front door walk-up and the convenience of a private garage with direct access from the basement. Inside, you'll find expansive living space, two balconies, and a show-stopping rooftop terrace with sweeping skyline views, built-in water access for your plants, and the CN Tower as your backdrop. East-west exposure floods the home with natural light throughout the day. Steps from U of T, Baldwin Village, and the AGO, this home combines quiet luxury with direct, effortless downtown access. No elevators. No compromises. Just well-designed city living in one of Toronto's most connected locations. (id:55499)
Property.ca Inc.
5804 - 11 Yorkville Avenue
Toronto (Annex), Ontario
Welcome to luxury living at its finest in this brand-new, never-before-lived-in 2-bedroom, 2-bathroom residence at the esteemed 11 Yorkville. Located on the 58th floor, this stylish suite overlooks an unobstructed view of green treetops and the best of Toronto. Featuring an exclusive elevator for upper echelon floors, it has a bright, open layout with massive windows, a contemporary kitchen with built-in premium appliances including a wine fridge, sleek cabinetry, and spa-like bathrooms.Residents enjoy exclusive access to top-tier amenities including a full-service concierge, modern fitness facilities, indoor pool, and upscale lounge areas. Ideally situated in the heart of Yorkville, just moments from high-end shopping, fine dining, cultural hotspots, and both Bay and Bloor-Yonge subway stations. Perfect 100 Walk Score.Immediate occupancy available. Fully furnished if required. A turnkey opportunity in one of Torontos most prestigious neighbourhoods. Includes locker and ensuite laundry. (id:55499)
Real Estate Homeward
213 Brooke Avenue
Toronto (Bedford Park-Nortown), Ontario
Welcome to 213 Brooke Avenue, a beautifully updated home that combines classic charm with modern style in the heart of Bedford Park Nortown, just east of Avenue Road. Originally built in the 1940s and expanded with a full second-storey addition, this 4+2 bedroom, 4-bathroom home offers approximately 2,000 sq. ft. of well appointed living space above grade, in one of Toronto's most sought-after neighbourhoods. The main floor is bright and inviting, featuring hardwood floors, a custom kitchen with granite countertops, matching backsplash, under-cabinet lighting, and stainless steel appliances. The living room includes bay windows and a stunning floor-to-ceiling quartz fireplace mantel. The spacious family room has high ceilings and walks out to a large cedar deck with a remote-controlled electric awning, overlooking a professionally landscaped private backyard oasis with garden lighting and a sprinkler system. Upstairs, you'll find four spacious bedrooms, all with custom closet shelving, a skylight-lit hallway, and two beautifully newly renovated modern bathrooms. The primary suite features cathedral ceilings, heated floors, a freestanding tub, and an oversized glass shower with body jets. A newly added second upstairs bathroom with a skylight adds extra convenience. The fully finished walk-out basement includes a separate side entrance, a large recreation room, a full kitchen, a renovated laundry room with a new sink and custom cabinetry, two additional bedrooms, and flexible space perfect for a home office, guest suite, or nanny quarters. Enjoy a sunny, south-facing backyard with mature landscaping, a cedar deck, and a detached garage ideal for your dream garden or outdoor retreat. All just steps from Avenue Road, Yonge Street, TTC, top-rated schools like John Wanless, Glenview, and Lawrence Park Collegiate, and a wide range of shops, cafes, and restaurants. This is turnkey city living with heart and soul. (id:55499)
Harvey Kalles Real Estate Ltd.
39 Treadgold Crescent
Toronto (Parkwoods-Donalda), Ontario
This tastefully updated bungalow on a quiet crescent, located in a highly sought-after neighbourhood, combines contemporary design with everyday practicality. The main floor features three generously sized bedrooms, each bathed in natural light and offering a quiet retreat. The open-concept living area is perfect for both hosting guests and family time, with a kitchen thats sure to impress. It comes equipped with new stainless steel appliances, sleek quartz countertops, custom cabinetry, and a beautiful backsplash. The fully finished basement apartment, accessible through a separate entrance, offers great potential, including a cozy living space, full kitchen, one bedroom, and ample room to add another bedroom. Backing onto a picturesque green space, this home offers privacy and tranquility, while being just minutes from schools, shopping, parks, and public transportation. A true gem that blends comfort and convenience, this one wont last long! (id:55499)
Realty Wealth Group Inc.

