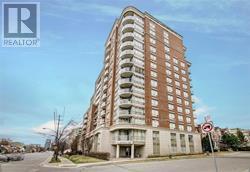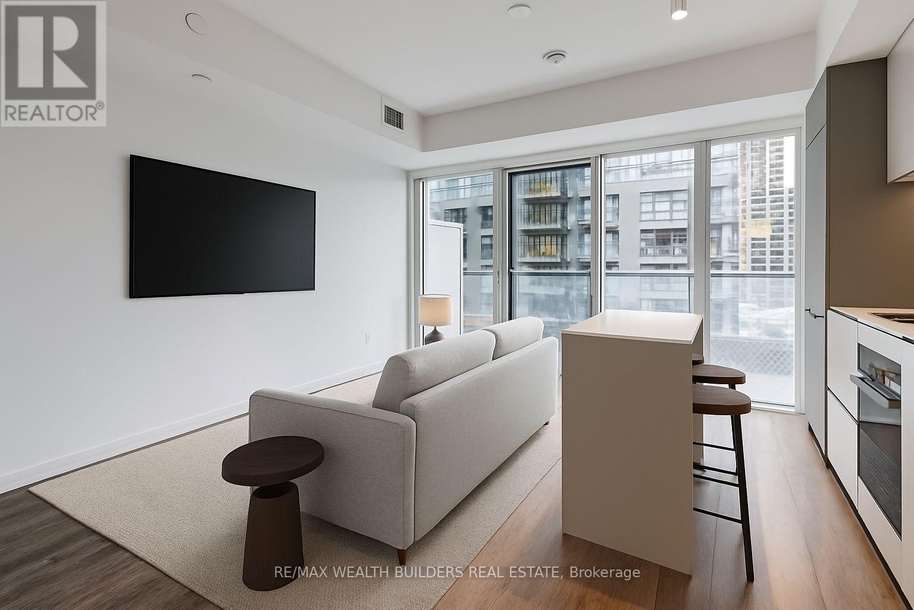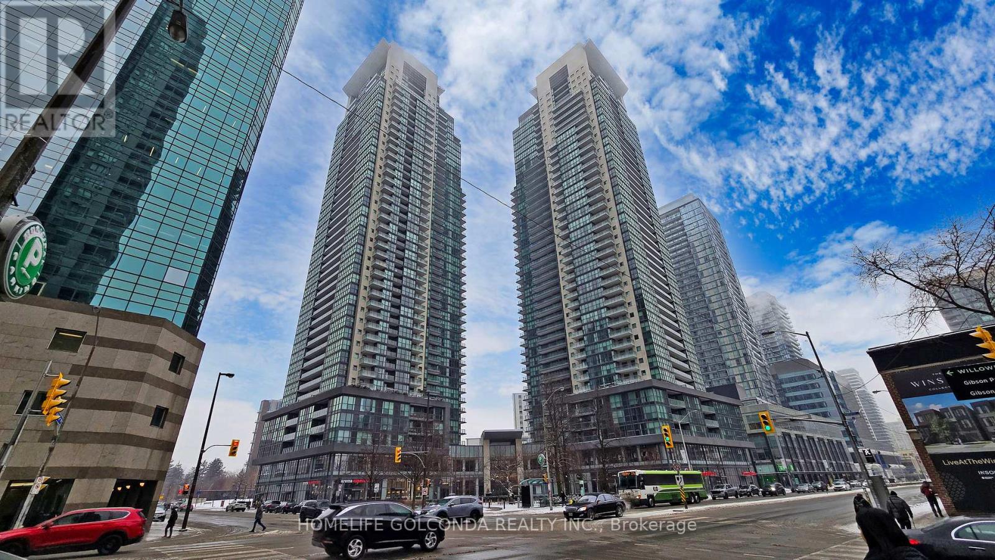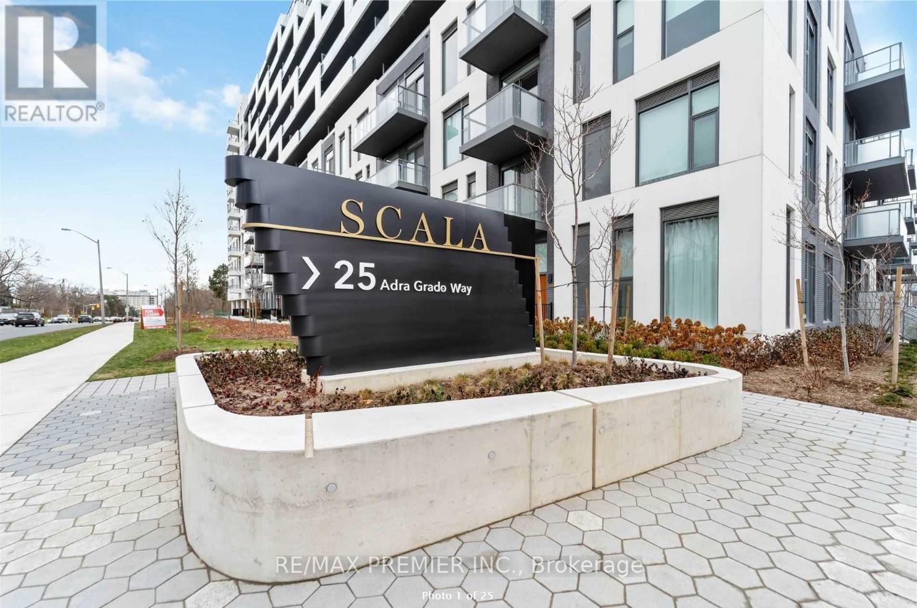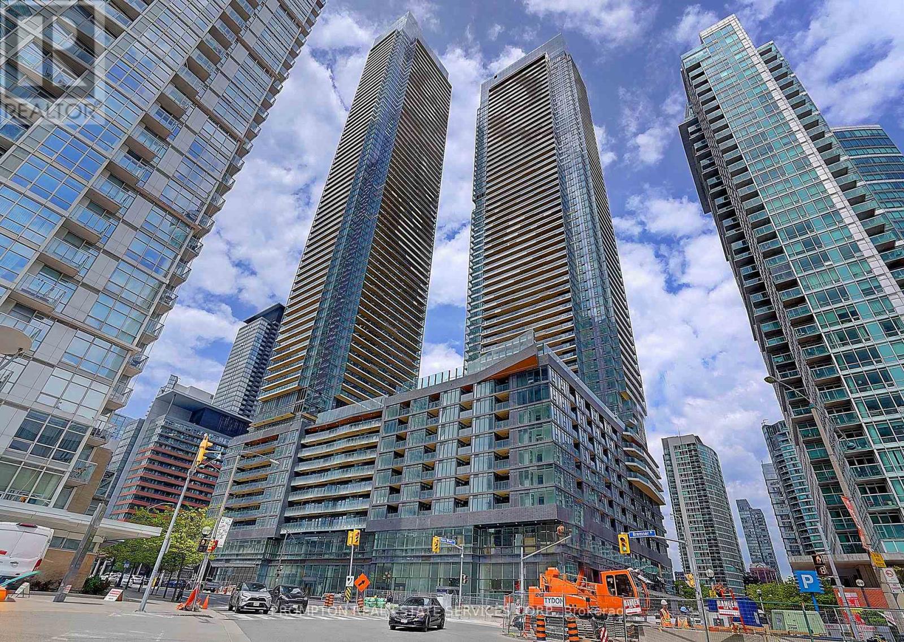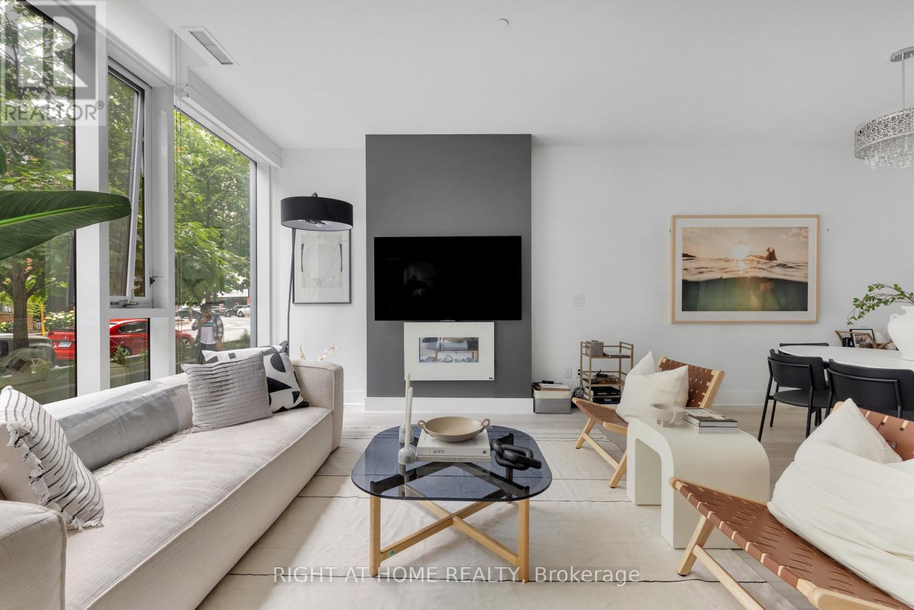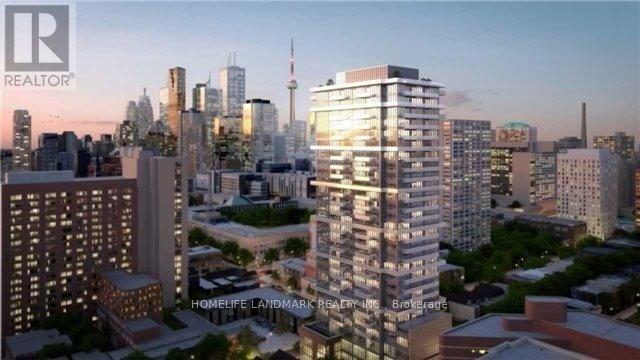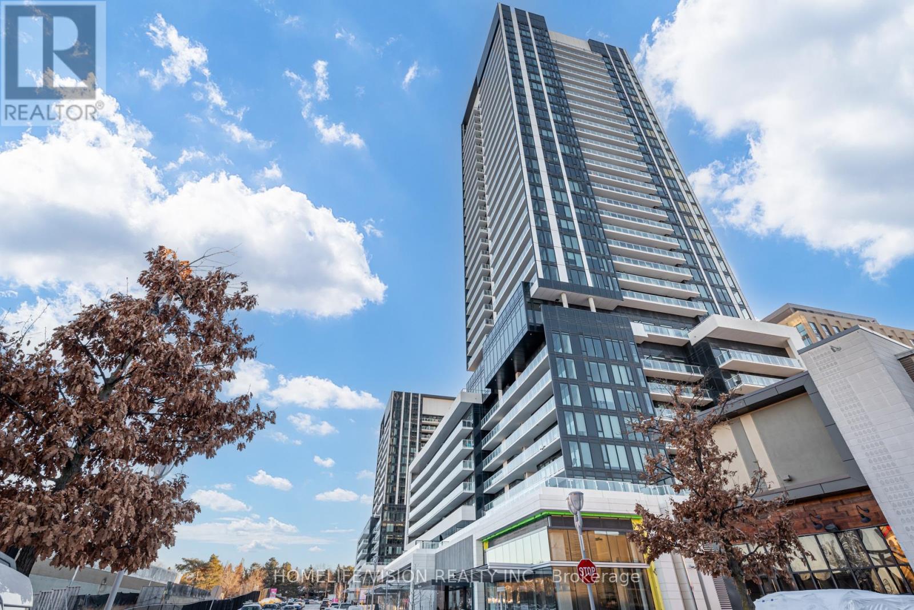1204 - 30 Roehampton Avenue S
Toronto (Mount Pleasant East), Ontario
Great Location! On Subway & Upcoming Eglinton Crosstown Lrt! Minto's State Of The Art Green Luxury Bldg Featuring Stunning Architecture, Sophisticated Interiors, A Glamorous Lobby, Fabulous Design, Bright & Spacious Freshly Painted 1 Br W/O Private Balcony. The Amenities Are Including 6,000 Sf. Fitness Center And More. 1 Bedroom W/9' Ceilings, Laminate Floors. Kitchen W/ Quartz Counter-Top And S/S Appliances. (id:55499)
Zolo Realty
901 - 2 Clairtrell Road
Toronto (Willowdale East), Ontario
Welcome to Unit 901 at 2 Clairtrell Rd an exceptional opportunity to live in the heart of North York, right next to the sought-after Bayview Village Mall. This well-maintained, bright, and spacious 1-bedroom condo offers a thoughtfully designed layout with a family-sized kitchen, open-concept living and dining area, and an updated kitchen featuring quartz countertops, modern sink and faucet, stainless steel appliances (2021), and sleek laminate flooring throughout. Step out onto your private balcony and enjoy unobstructed north-facing views, perfect for relaxing or enjoying your morning coffee. Located just steps from Bayview Subway Station, YMCA, North York General Hospital, Highway 401,and Yonge Street, this location offers unmatched convenience. Large rooftop terrace with BBQs With Stunning Views Of Toronto Skyline.. One underground parking spot.24-hour concierge Plenty of visitor parking Dont miss this opportunity to Live in comfort, style, and ultimate convenience! (id:55499)
Royal LePage Terrequity Realty
305 - 117 Broadway Avenue
Toronto (Mount Pleasant West), Ontario
Brand New 1-Bedroom Condo Never Lived In! Located in the prestigious LINE 5 condominium, in the vibrant Yonge and Eglinton neighbourhood. This unit features a north-facing exposure overlooking Broadway Avenue and a large balcony perfect for enjoying summer nights in the city. Upgrades include premium vinyl flooring, backsplash, countertops, and cabinetry in both the kitchen and bathroom. The bathroom also features upgraded floor tile, wall tile, and accent tile for a modern finish. A capped ceiling outlet in the bedroom allows for easy installation of a ceiling light fixture. Blinds have been installed in the living area for added privacy. Situated on a low floor, making it easy to step outside without waiting for the elevator just take the stairs! (id:55499)
RE/MAX Wealth Builders Real Estate
Lph107 - 5168 Yonge Street
Toronto (Willowdale West), Ontario
Priced to SELL!! From luxury Penthouse collection Large 1356 Sqf + balcony, Den can be used as a third bedroom, Fantastic East view from every room!! High Ceiling, Fresh paint. Well maintain one owner been living here for a long time, , World class amenities and lobby, Amazing Floor Plan High. Walking Closet. Large Balcony and Modern Kitchen Premium Finishes. High Demand Area, Old or Yonge enjoy this will neighborhood Underground Direct Subway Access, Party Room, Media Room, Game Room, Meeting Room, Gym, Indoor Swimming Pool, 24 hours Concierge. Access To Underground Path Connecting To Empress Walk & North York Centre Subway. Near Excellent Schools.... (id:55499)
Homelife Golconda Realty Inc.
1503 - 25 Adra Grado Way
Toronto (Bayview Village), Ontario
Don't miss out on this large one-bedroom plus den condo with 10 ft ceilings, with two full baths and a large balcony in Bayview Village! Includes one parking spot and one locker. This luxury condo living in the heart of north york! built by Tridel offers a spacious layout with a Den that can be used as a second bedroom., it features a modern kitchen with quartz countertops and sleek cabinetry. Enjoy the convenience of nearby amenities such as ravines, trails, shopping, restaurants, subway stations, ikea, hospitals, fairview mall, and bayview village. The building offers an impressive range of amenities including party rooms, pools, a theatre, and a fitness centre. With a unique north view, this unit boasts top-of-the-line finishes and world-class amenities. Close to highways, public transportation, schools, and hospitals. Includes one parking spot and one locker. (id:55499)
RE/MAX Premier Inc.
1903 - 30 Gloucester Street
Toronto (Church-Yonge Corridor), Ontario
Located in the heart of downtown at Yonge & Bloor, this spacious condo apartment is ideal for young professionals or students. Just steps from the subway, shops, and restaurants, this unit features a generous layout with a wide balcony perfect for relaxing or entertaining. Maintenance fees include taxes, heat, and hydro for added value. Parking is available at no cost (subject to availability). Dont miss your chance to live in one of Torontos most convenient and vibrant neighbourhoods! (id:55499)
Keller Williams Portfolio Realty
443 Vaughan Road
Toronto (Oakwood Village), Ontario
Newly Renovated(in 2022) Bright & Modern 3-Bed, 2 Bath Semi. Amazing Mid-Town Location,A Fantastic Opportunity To Live In An Amazing Highly Desirable Neighbourhood. Just Steps Away From Cedarvale Park,Schools,Minutes To Eglinton West Subway & All The Stores &Restaurants On St Clair. This 3 Brs Semi-Detached Home Sits On A Huge Corner Lot ,W/ Separate Entrance Basement ,2-Car Garage Prkng!+2 Car Driveway Parkings.New Painting! Vinyl Flrs Throughout ,Open Concept Liv/Dining Rm Combined ,Eat-In Kitchen ,Kitchen Quarz Counter ,Cabinets,2nd Level Features 3 Br &,4Pc Bath,Sept Entrance Bsmt Basement Rec Room With 3 Piece Bath.New Painting (id:55499)
RE/MAX Excel Realty Ltd.
1512 - 3 Concord Cityplace Way
Toronto (Waterfront Communities), Ontario
Stunning Large Three Bedrooms With One Parking & One Locker in Concord Canada House. A Brand New Luxury Building Concord Canada House Located In The Heart Of Toronto. Located Just Steps From The CN Tower, Rogers Centre, Union Station, Financial District, and Torontos Vibrant Waterfront, With Restaurants, Entertainment, And Shopping Right At Your Doorstep. Amenities Include An 82nd Floor Sky Lounge, Indoor Swimming Pool And Ice Skating Rink Among Many World Class Amenities. (id:55499)
Prompton Real Estate Services Corp.
1203 - 100 Western Battery Road
Toronto (Niagara), Ontario
Rare & Beautiful Corner One Bed Plus Den In Liberty Village. This is Liberty Village Living At It's Finest! Very Bright Open Concept 753 Square Feet Of Living Space With Tons Of Natural Light And Floor To Ceiling Windows. Sophisticated Corner Unit With Awesome South & West Views. Two Balconies With Views Of The Lake And To Watch The Sunset! Updated Waterfall Counter Kitchen Island, Bathroom Vanity Counter Top And Light Fixtures. Stainless Steel Appliances, Wall Opened Up In Den Gives Direct Access To Kitchen and Additional Natural Light. Eat-In Kitchen Breakfast Bar Area With Room For Stools, Spacious Primary Bedroom With Huge Closet And A Perfect Bright Den With South Exposure To Function As A Home Office. Mini Dog Off Leash Area Right Across The Street, 95 Walking Score, 92 Transit Score and 88 Biking Score. Move In And Start Living. 1 Parking Space And 1 Locker Included. Excellent Building. Amenities Include Indoor Pool, Gym, Meeting Room, Exercise Room, Guest Suites, Visitor Parking, 24 Hour Security, Viewing Room And Bike Storage. (id:55499)
Royal LePage Real Estate Services Ltd.
Th 101 - 32 Davenport Road
Toronto (Annex), Ontario
A luxury Yorkville townhome with superb style, space and sophistication. Unique 10' ceilings and oversized windows create sun-filled interiors with exceptional finishes. A stylish kitchen with upgraded Miele appliances, striking gas fireplace and a full 2 bedroom, 3 bathroom plan. The epitome of contemporary living with the conveniences of hotel-like amenities including executive 24-hour concierge, indoor pool, wine cellar, stunning rooftop terrace and top-tier wellness centre / gym. Stroll to Yorkville, Bloor Street, Eataly, Four Seasons, Whole Foods, Hazleton Hotel and the city's finest restaurants - and just seconds to U of T, Rosedale and transit. (id:55499)
Right At Home Realty
813 - 365 Church Street
Toronto (Church-Yonge Corridor), Ontario
Furnished! Perfect Location! Walk To Subway, Easton Centre, Dundas Square, Shops, Restaurants & Loblaws! Close To Ryerson University, University Of Toronto, Hospitals & Office Towers! Bright And Spacious One Bedroom Plus Den ,At Church And College. West Facing Views, With Rare Oversize Balcony To Enjoy Sunny Afternoons And Romantic Sunsets. Spacious Open Concept Living Room And Dining Room With Walk Out. Modern Kitchen With Built In Appliances. (id:55499)
Homelife Landmark Realty Inc.
3212 - 50 O'neill Road
Toronto (Banbury-Don Mills), Ontario
Stunning one-bedroom plus den penthouse at Rodeo Condominiums in the heart of Don Mills! Complete with a spacious balcony and a peaceful South-facing view. Designed by the acclaimed Hariri Pontarini Architects and featuring interiors by award-winning Alessandro Munge, this residence is a true architectural gem. Enjoy panoramic views of downtown Toronto.With top-notch amenities like pools, sauna, exercise rooms, and party rooms, you'll have everything you need to relax and stay active. Steps from Shops at Don Mills center, fine dining, schools, parks, libraries, and community centers, with easy access to the TTC and the upcoming Crosstown LRT. Parking spot included! (id:55499)
Homelife/vision Realty Inc.


