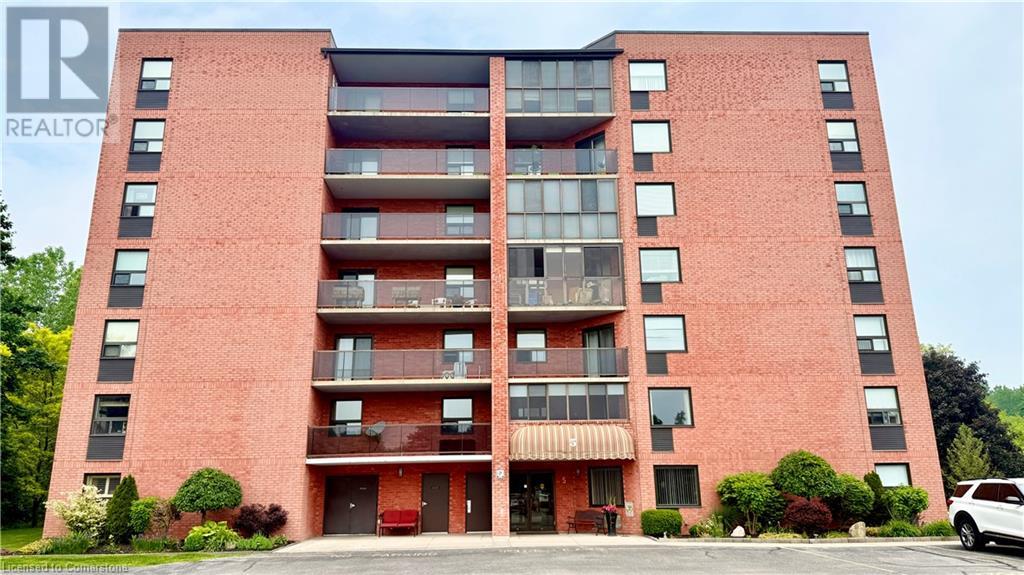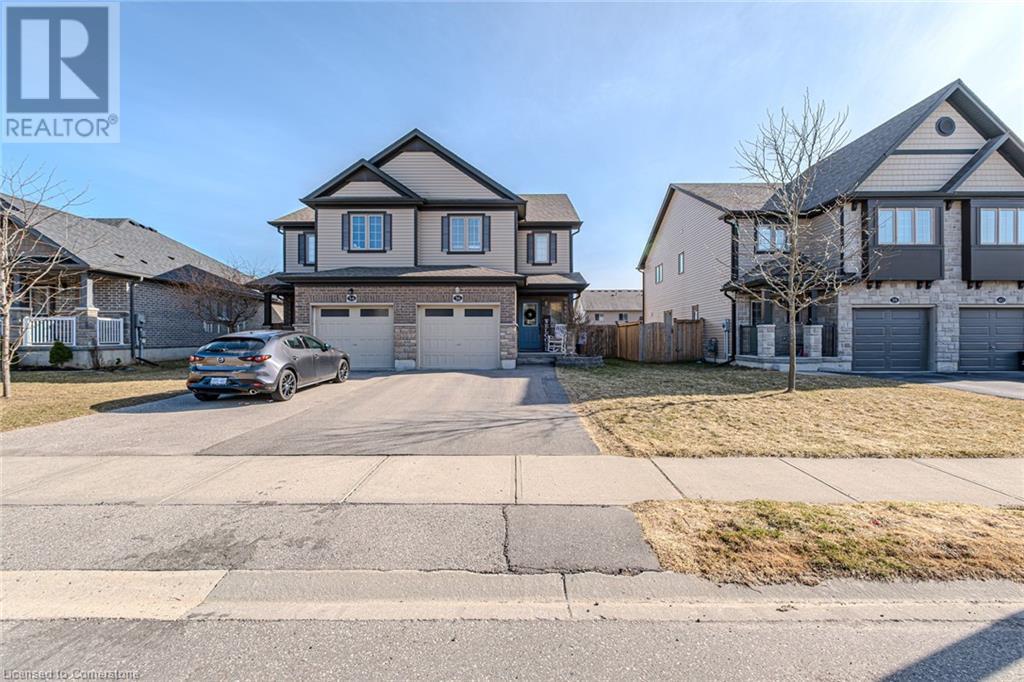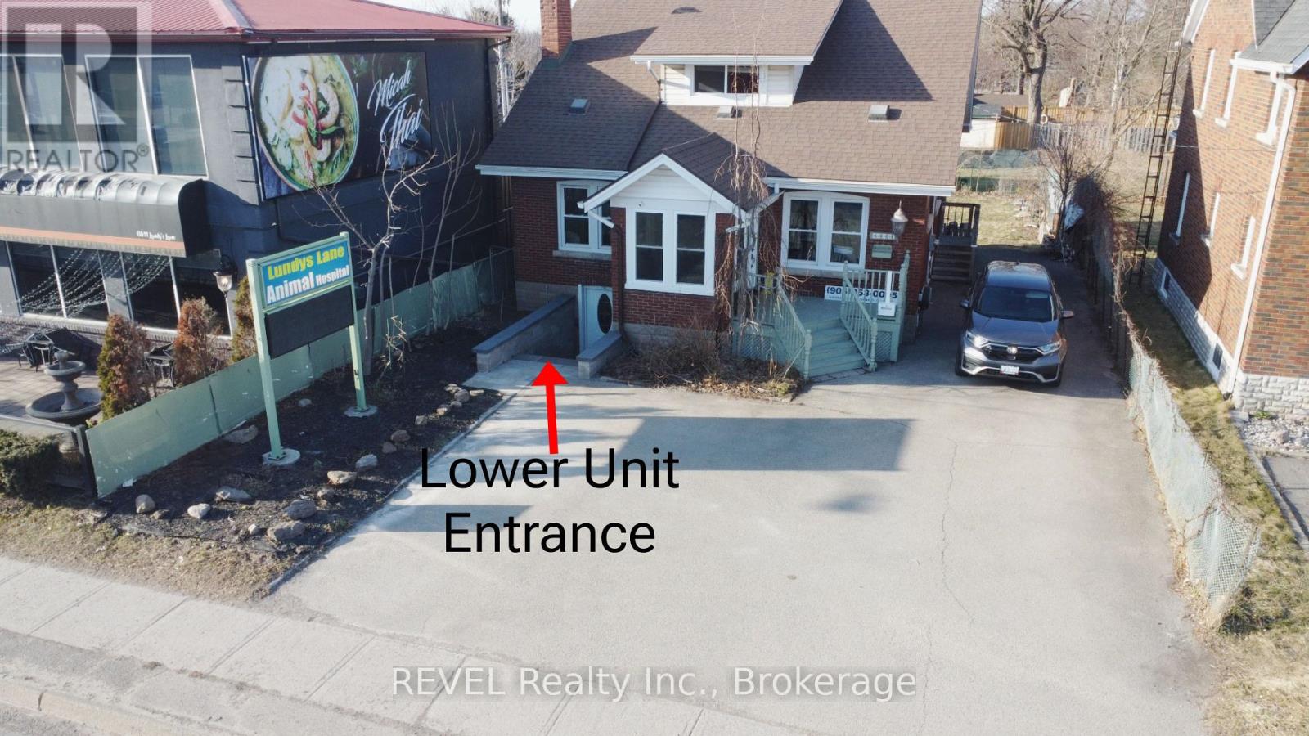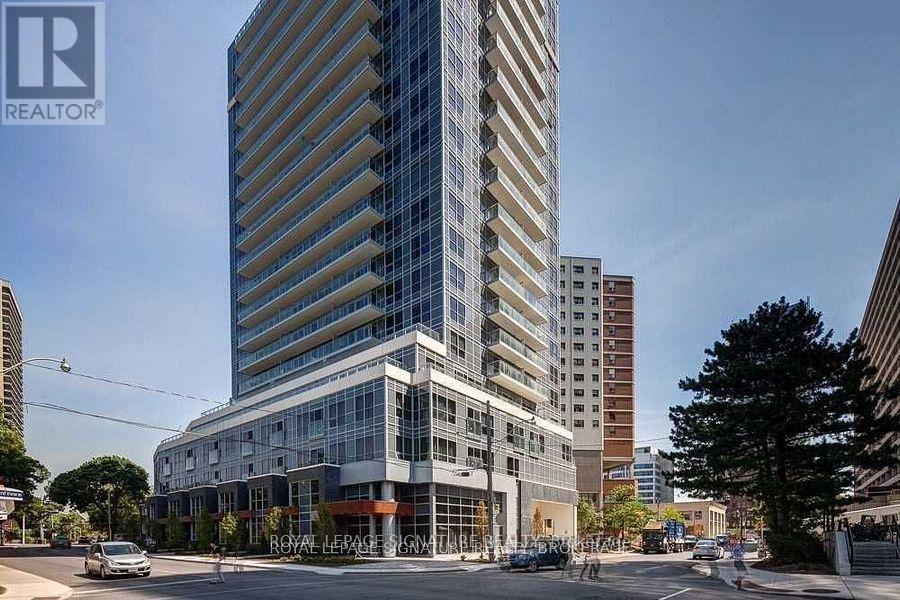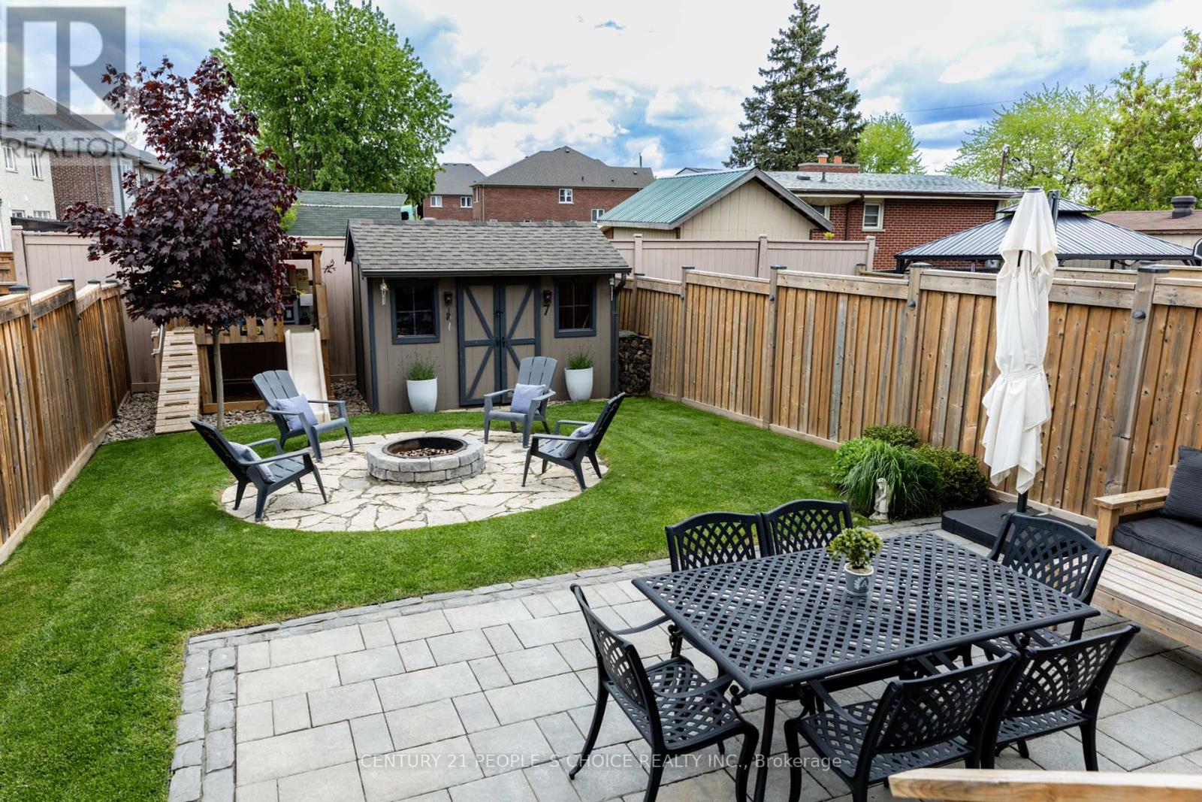7773 Butternut Boulevard
Niagara Falls (Brown), Ontario
LOVELY FOUR BEDROOM HOME AVAILABLE LOCATED IN A PRIME RESIDENTIAL NEIGHBOURHOOD. CLOSE TO PARKS, SCHOOLS, SHOPPING AND RESTAURANTS. EASY HIGHWAY ACCESS. (id:55499)
Masterson Realty Ltd
1390 Warminster Sideroad
Oro-Medonte, Ontario
Act now to own this secluded 40-acre property located in the hills of Oro-Medonte Township between Orillia and Barrie. This property is ideal as an equestrian/hobby farm or private country estate. Hidden from the road and nestled in a mature forest, the 2-storey home built in 1998, features an inviting wrap-around verandah with sweeping vistas of the surrounding landscape. The house is gorgeous and upgraded with hardwood floors and crown moulding. The front entrance opens to a 2-storey high foyer and flows into the open concept dining room/kitchen on one side and spacious living room with propane fireplace on the other. A French door off the kitchen leads to the mud room, a 2pc bath, main floor laundry facilities and back door access to the verandah. The second floor features three bedrooms, a new 5pc. bathroom and a den. The basement is mostly finished and includes a walkout. The backyard paradise includes a pond and a rustic covered bridge that spans a year-round stream. Equestrian enthusiasts will delight in the equine training track & modern outbuildings. The main barn (36'x70') was built in 2004 and includes 7 stalls, a wash bay and an insulated, heated workshop. Other outbuildings include a drive-shed 40'x 25', wood storage barn 20'x28; a detached triple garage 34'x 26' and two garden sheds. (id:55499)
RE/MAX Right Move Brokerage
5 Mill Pond Court Unit# 604
Simcoe, Ontario
Unit# 604 - 5 Mill Pond Court is ready immediately for you to move into! Come view this condo unit located in the first tower of Mill Pond Court. The unit features a large living room measuring approx. 12.7' x 26.0' with a walkout balcony with east views of Simcoe. The kitchen has plenty of cabinetry and features a dining area space. The primary bedroom measures approx. 13.6' x 11.2' and flooring has been updated to vinyl. There is also a primary 3-piece bathroom with a walk-in shower. Down the hallway there's a common bathroom with is also a 3-piece & another bedroom. You have private laundry facilities and a new hot water heater. All appliances are included with this unit. Take a walk around the building and view the beautiful green space, trees and gardens. Centrally located in Simcoe and minimal maintenance required at Mill Pond Court. Affordably priced! Book your viewing and make your offer! (id:55499)
Royal LePage Trius Realty Brokerage
36 Basswood Road
Simcoe, Ontario
Welcome to this stunning 2-story semi-detached home, featuring a beautifully tiled foyer and high-end laminate flooring throughout the main floor. Bright pot lights enhance the modern aesthetic, while the spacious kitchen boasts upgraded cabinetry, a stylish backsplash, stainless steel appliances, and a functional island with a breakfast bar for two. The sun-filled living room provides the perfect space to relax, and a convenient 2-piece powder room completes the main level. Upstairs, you’ll find three generously sized bedrooms, including a primary suite with a 3-piece ensuite and a walk-in closet. A well-appointed 4-piece bathroom serves the additional bedrooms, offering comfort and convenience for the whole family. The finished basement provides extra living space, complete with pot lights, a large window for natural light, and a dedicated laundry room. Step outside to a beautifully landscaped backyard featuring a large gazebo, a concrete patio, and a spacious shed, perfect for storage or a workshop. This home combines style, comfort, and functionality—don’t miss the opportunity to make it yours! Conveniently located in Simcoe Ont. close to Schools, School Bus Routes, churches, SHOPPINGG AND ALL AMENITIES JUST A FEW SHORT MINUTESDRIVE TO LOCALVINEYARDS, BREWERIES AND PORT DOVER BEACH! (id:55499)
Century 21 People's Choice Realty Inc. Brokerage
Lower - 6801 Lundys Lane
Niagara Falls (Hospital), Ontario
Location, location, location! Fronting on Lundy's Lane, this space is perfectly suited for a pet based business, tanning salon, hair dresser, accountant, etc. This unit is designed to be a store front with room to live in the back. Freshly renovated with a brand new bathroom and new entrance to the unit. This is a commercial unit and subject to HST. (id:55499)
Revel Realty Inc.
6081 Harold Street
Niagara Falls (Church's Lane), Ontario
Welcome to this well-cared-for 1 1/2 story home, ideally located in the heart of Stamford Centre, one of Niagara Falls most desirable neighborhoods. Offering over 1,250 sq ft of above-grade living space across 2 levels. This home features a bright and spacious family room addition at the back of the home, complete with a gas fireplace and views of the yard. At the front of the home, you'll find a welcoming living room, perfect for everyday relaxation or entertaining guests. The large formal dining room is perfect for hosting holiday dinners and special occasions. Beautiful oak kitchen cabinetry, rich wood trim, and hardwood floors throughout (no carpet!) reflect timeless quality and pride of ownership. Upstairs you'll find two comfortable bedrooms, while the lower level offers a third bedroom and a cozy rec room with its own gas fireplace, ideal for guests, teens, or extended family. Enjoy the fully fenced backyard on a 54' x 139' lot, complete with a detached garage and an attached sunroom a great space to relax in the warmer months. Gas hook-up for BBQ. All of this just steps to schools, shopping, restaurants, and all the amenities that make Stamford Centre such a wonderful community to call home! Note: the stair lift will be removed and the railing put back up. (id:55499)
Royal LePage NRC Realty
4199 Powderhorn Crescent
Mississauga (Erin Mills), Ontario
Welcome to 4199 Powderhorn Crescent The Heart of Sawmill Valley Living Nestled in the highly sought-after Sawmill Valley community, this beautifully maintained 3+1 bedroom, 4-bathroom detached home offers rare space, style, and flexibility across 5 spacious levels. Step inside and be greeted by a functional layout designed for real life whether you're entertaining guests, working from home, or looking for multi-generational living with in-law suite potential. Two walkouts to the backyard extend your living space outdoors, where a charming pergola invites you to unwind or host under the stars.3+1 Bedrooms | 4 Bathrooms2 Kitchens perfect for extended family or income potential Parking for 5 vehicles Private yard with pergola + multiple walkouts Major upgrades: New Roof (2021) New Furnace & A/C (2024) New Insulation (2024) New Stone Walkway (2024). Located just steps from Credit River trails, top-rated schools, transit/commuter routes, and a full range of daily conveniences including doctors, dentists, groceries, restaurants, and cafes all within 100 metres. Whether you're upsizing, downsizing, or buying your forever home, this is a rare opportunity to live in one of Mississaugas most vibrant and established neighbourhoods. (id:55499)
Royal LePage Signature Realty
234 Burford-Delhi Townline Road
Brant (Burford), Ontario
Luxury Living in the Heart of the Countryside! Discover the perfect blend of modern elegance and rural charm in this meticulously crafted, custom-built bungalow. Situated on a serene 1.24-acre lot, this home offers a spacious, open-concept design that caters to both relaxation and entertaining. The heart of the home is the gourmet eat-in kitchen, featuring a walk-in pantry, a central island, and seamless flow into the formal dining area ideal for hosting guests. The spacious living room is enhanced by a stunning cathedral ceiling, pot lighting, and a cozy gas fireplace, creating a warm and inviting atmosphere. The main floor includes three generously-sized bedrooms, including a luxurious primary suite complete with a walk-in closet and a private 3-piece ensuite. The fully finished basement provides even more space, with two additional bedrooms, a 3-piece ensuite privilege bath, a recreation room, and a flexible office area. Step outside and relax on the expansive back deck, accessible from both the living room and the primary suite, where you can enjoy breathtaking views of the surrounding countryside. The backyard is an entertainers dream, featuring a heated saltwater inground pool and a newly built custom gazebo your private retreat for relaxation and outdoor gatherings. Additional features include an oversized double-car garage with both interior and exterior access, as well as an extra-long driveway, providing plenty of parking for family and guests. This property is conveniently located just 20 minutes from the amenities of Brantford, Woodstock, and Simcoe, with easy access to Hwy 403 for commuting. Embrace the best of both worlds luxury living with the peace and tranquility of rural life! (id:55499)
Royal LePage Burloak Real Estate Services
1608 - 58 Orchard View Boulevard
Toronto (Yonge-Eglinton), Ontario
* Vacant * Move In Anytime. Immaculate, Clean, Large One Bedroom Suite. Great View Of Downtown. Steps To Eglinton Subway & Yonge-Eglinton Square. Modern Neon Condo With Luxury Amenities. Enjoy Prime Midtown Living. Steps To Trendy Restaurants, Shops, Parks, Community Centre. (Other In Listing Is Balcony). Property Currently Has New White Paint & Professionally Cleaned. (id:55499)
Royal LePage Signature Realty
333 Sea Ray Avenue Unit# 131
Innisfil, Ontario
MOVE-IN READY FULLY FURNISHED CONDO AT FRIDAY HARBOUR WITH LUXURY AMENITIES! Welcome to 333 Sea Ray Avenue Unit 131! Discover the ultimate resort lifestyle in this stunning ground-level, fully furnished 1-bedroom, 1-bathroom unit at Friday Harbour! With fine dining, casual eateries, boutique shopping, golf, a marina, and even a private beach club, every amenity is just steps away. Whether you’re indulging at the spa, relaxing by the outdoor pool and hot tub, or exploring the biking and walking trails in the nearby Nature Reserve, you’ll always find something to enjoy. Enjoy year-round activities from ice skating and seasonal festivals to water sports and more, all within walking distance of your door! Inside, the bright, open-concept layout is stylishly appointed with modern finishes, including a sleek kitchen with stainless steel appliances, subway tile backsplash, and granite countertops. Unwind in your backyard overlooking a serene courtyard. This move-in ready home comes complete with in-suite laundry, a dedicated parking space, and a storage locker. Condo fees include building maintenance, ground maintenance/landscaping, high-speed internet, property management fees and snow removal. Don’t miss out on this incredible opportunity to own this beautiful condo at the one-of-a-kind Friday Harbour Resort! (id:55499)
RE/MAX Hallmark Peggy Hill Group Realty Brokerage
20 - 2282 Orchard Road
Burlington (Orchard), Ontario
Looking for a move-in ready, low-maintenance townhome in one of Burlington's most desirable neighbourhoods? This bright and spacious end-unit tucked away in The Orchard community is worth a look! Here are just some of the reasons why: End unit = extra privacy, more windows, and tons of natural light. Open-concept main floor with 9ft ceilings and great flow from the foyer to the dining, kitchen, and large living room. Walkout from the living room to an interlock stone patio, a great spot for morning coffee or summer BBQs. Kitchen features quartz countertops, ceiling-height cabinetry, tiled backsplash, and a pass-through to the living room to stay connected while meal prepping. Upstairs offers 3 generous bedrooms, including a massive primary with a large walk-in closet and a private ensuite. Unfinished basement provides plenty of options: home gym, office, extra storage, whatever is needed. Direct access from the garage, plus plenty of visitor parking for guests. Close to parks, top-rated schools, trails, shopping, and just minutes to Appleby GO, the 407, and Bronte Creek. For anyone house-hunting in The Orchard area, this one will check the boxes. (id:55499)
Bosley Real Estate Ltd.
7 Waterville Way
Caledon, Ontario
WELCOME TO YOUR DREAM 2 STORY 1846SQFT TOWNHOME NESTLED W/PREMIUM CORNER LOT IN THE HEART OFCALEDON. QUIET FAMILY FRIENDLY STREET W/SCENIC POND AND RAVINE STEPS AWAY. THIS GORGEOUS UPGRADEDHOME OFFERS THE PERFECT BLEND OF COMFORT,STYLE AND LOCATION. INTERIOR HIGHLIGHTS 9FT SMOOTH CEILINGSON MAIN LEVEL, GRAND FOYER WITH ACCESS TO IMMACULATE GARAGE. MODERN KITCHEN W/QUARTZ COUNTERTOP,S/SAPPLIANCES W/GAS STOVE. OPEN CONCEPT LARGE BRIGHT FAMILY ROOM OVERLOOKING HUGE BACKYARD. BREAKFASTAREA INCLUDES W/O TO SERENE ENORMOUS BACKYARD FEATURING A FIREPIT TO ENJOY WITH FAMILY & FRIENDS.GATHER ROUND YOUR SEPARATE LARGE DINING ROOM. UPSTAIRS PRIMARY BEDROOM W/4PC ENSUITE, W/I CLOSET.SPACIOUS 2ND & 3RD BEDROOMS W/LARGE CLOSETS. LOFT HAS MANY USES AND CAN BE CONVERTED INTO 4THBEDROOM. LAUDRYROOM LOCATED UPSTAIRS FOR CONVENIENCE. BEAUTIFULLY LANDSCAPED FRONT YARD & BACKW/LARGE DRIVEWAY NO SIDEWALK IDEAL FOR EXTRA PARKING. THIS METICULOUSLY MAINTAINED HOME BOTH INSIDEAND OUT IS A MUST SEE. (id:55499)
Century 21 People's Choice Realty Inc.



