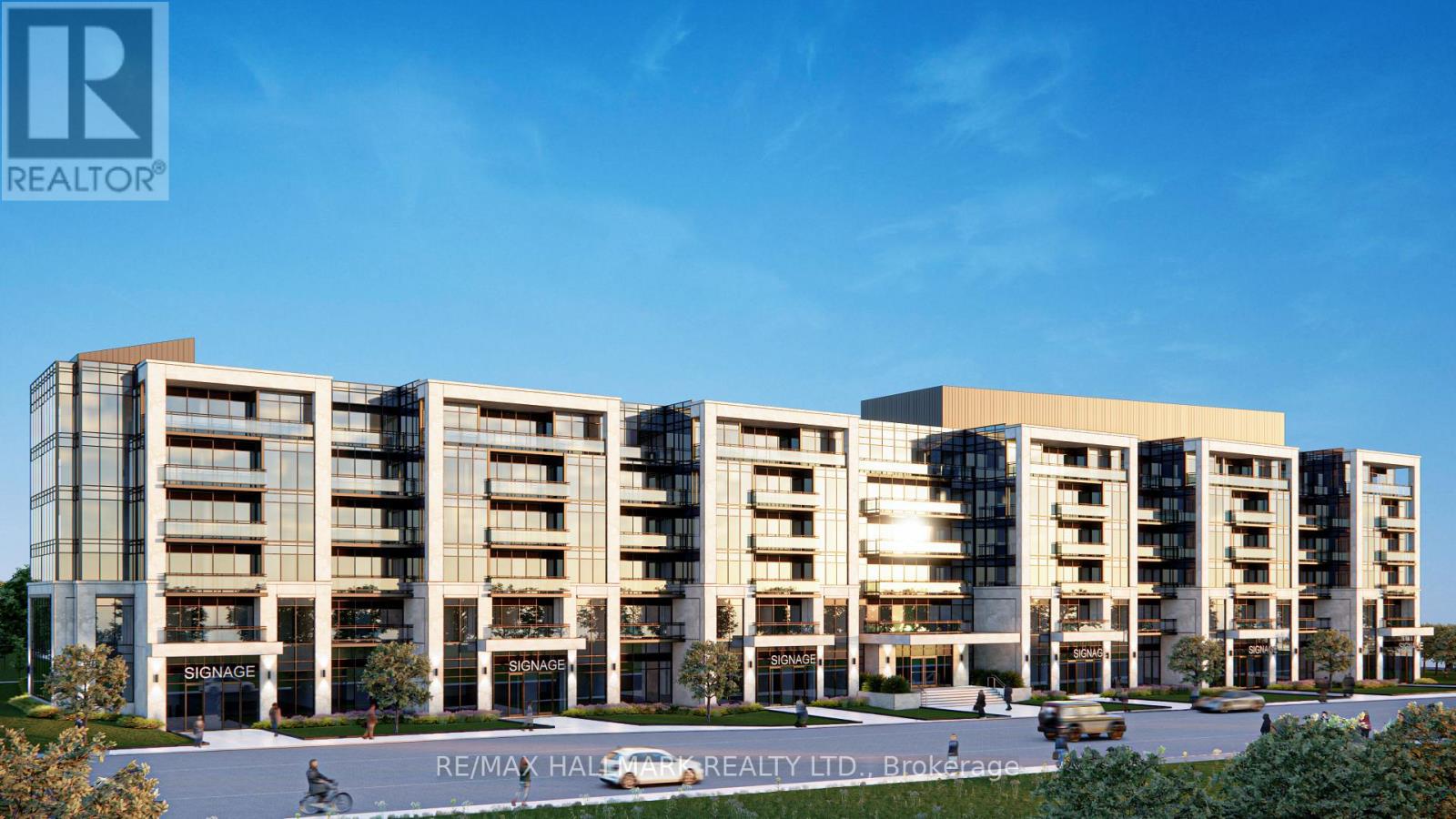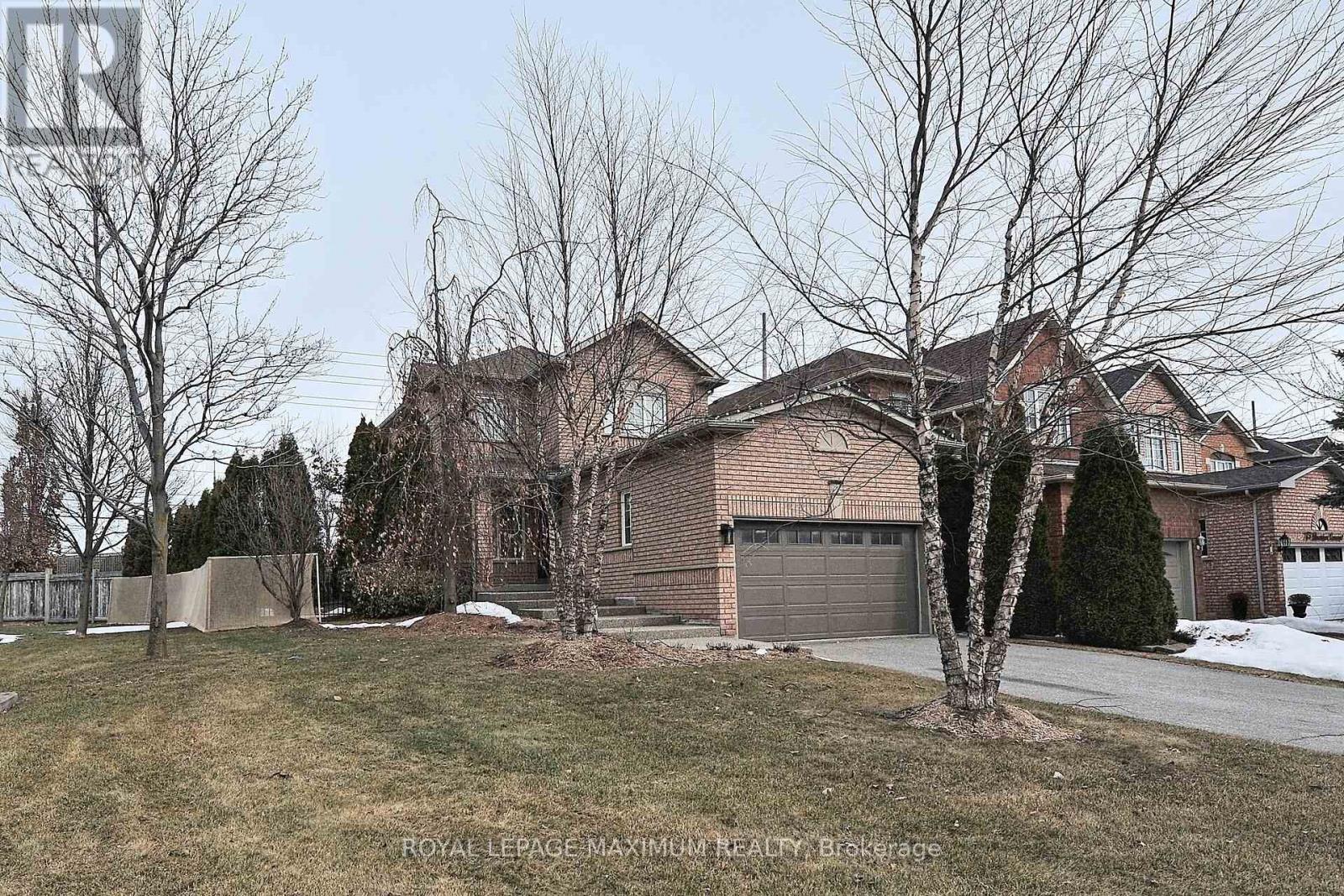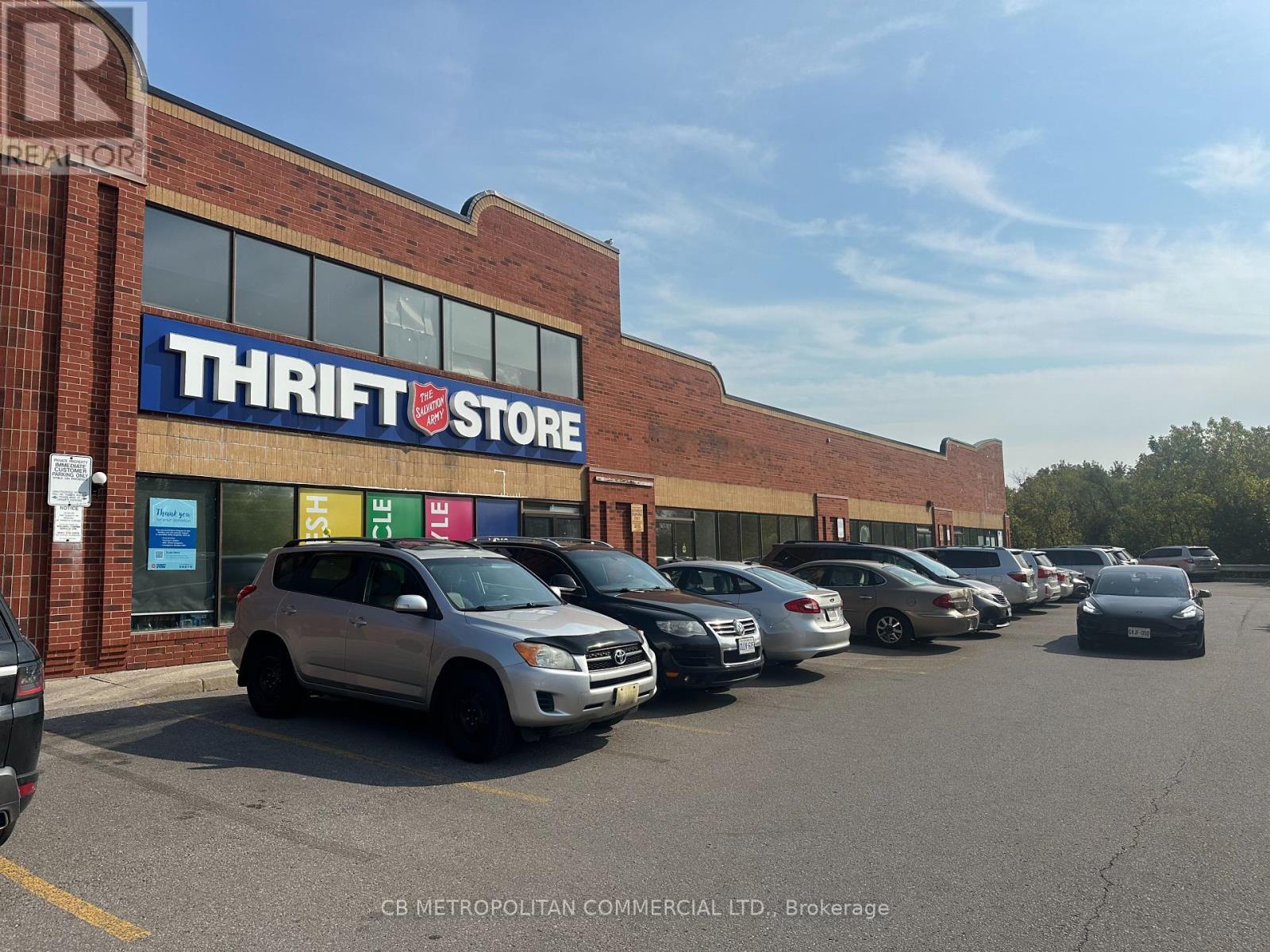5 Nadmarc Court
Essa (Angus), Ontario
Welcome to 5 Nadmarc Court. This Premium Lot home features endless upgrades for your family's enjoyment. Nestled in a very popular Angus subdivision, this model is "The French" by Gold Park Homes in the Riverwalk. This home features 7 bedrooms, 4 bathrooms and an open loft area. Having a total area of 3600 square feet, this home is sure to accommodate even the largest of families. The spacious main floor primary bedroom has a generous walk in closet and an ensuite with double sinks as well as an oversized tub and a separate shower. The definite feature of the main floor is the livingroom which has a fireplace, a built in sound system and high ceilings open to the loft area above. Two bedrooms located on the main floor with two more and a full bath in the loft level as well as three more bedrooms in the basement for a total of seven bedrooms. The basement is spacious and open. It includes a large rec room as well as separate media room and exercise room with built in speakers in most of the basement rooms. (id:55499)
Brimstone Realty Brokerage Inc.
403 - 12765 Keele Street
King (King City), Ontario
**LUXURY**LOCATION**LIFESTYLE** Welcome to King Heights Boutique Condominiums in the heart of King City, Ontario. This elegant 1 bedroom + den suite - 745 sf, with 2 full baths, west exposure & private balcony. Luxury suite finishes include 7'' hardwood flooring, high smooth ceilings, 8' suite entry doors, smart home systems, custom kitchens including 30" fridge, 30" stove, 24" dishwasher, microwave hood fan, and full-size washer & dryer. Floor to ceiling aluminum windows, EV charging stations, 24/7 concierge & security, and Rogers high-speed internet. Amenities green rooftop terrace with Dining & BBQ stations, fire pits, and bar area. Equipped fitness studio with yoga and palates room. Party room with fireplace, large screen TV, and kitchen for entertaining large gatherings. Walking distance to Metrolinx GO Station, 10-acre dog park, various restaurants & shops. Easy access to 400/404/407, Carrying Place, Eagles Nest, and other golf courses in the surrounding area. Ground floor offers access to 15 exclusive commercial units, inclusive of an on-site restaurant. Resident parking, storage lockers & visitor parking available. (id:55499)
RE/MAX Hallmark Realty Ltd.
619 - 8110 Birchmount Road
Markham (Unionville), Ontario
Luxury Condo At Downtown Markham With 1+Den, Bright & Unobstructed South View, Spacious & Practical Layout, 9 Ft Ceiling, Engineered Wood Fl In Living, Dinning And Den, Quality Finished Kitchen With Granite Countertop, Upgraded Faucet, Backsplash, Well Kept Unit, Steps to VIVA Transit, GO Station, Restaurants, Banks, Mintues Drive to 407 & 404. Close to York University. One Parking & Locker Included. (id:55499)
Century 21 King's Quay Real Estate Inc.
1615 Corsal Court
Innisfil (Alcona), Ontario
One year old family sized detached home in the one of the new community in the city of Innisfil, 3684 Sqft Breaker Elevation A Home from Fernbrook Belle Aire Shores community , 5 bedrooms + 4 washrooms Lots of upgrade with 10 feet Ceiling on Main floor +Tall Tray ceiling in master + Office/Den at main level kitchen has stainless steel appliances . Quartz Counters, Centre Island fire place , primary Bedroom his & her Walk-in Closets & attached 6 pieces ensuite. All other 4 semi ensuite bedrooms are generous in size. Second floor laundry for convenience with large washer and a large dryer. Great location in a growing new Community within Minutes to Lake Simcoe, Parks, Beach & Marina and next to upcoming Margaretta park and Innisfil Gostation. (id:55499)
Save Max Real Estate Inc.
406 - 3950 14th Avenue
Markham (Milliken Mills West), Ontario
**Prime Professional Office Space in the Heart of Markham**. This unit has 1,581 SQFT of functional layout. Unit is now partially leased with long term stable rental $$$ income with option to renew. This prime location is ideal for a head office, retail business, accounting firm, law office, real estate agency, tutoring school, and more. T.M.I Includes EVERYTHING (Heating, a/c, hydro, water, janitorial garbage pick up in common area, shared open surface parking, landscaping & building ins). Conveniently located just minutes from Highway 404/407, with YRT and TTC access for easy employee commuting. Ample above-ground parking available for employees and visitors. Surround yourself with popular restaurants, banks, coffee shops, and retail establishments to meet and impress future clients. (id:55499)
RE/MAX Excel Realty Ltd.
407 - 3950 14th Avenue
Markham (Milliken Mills West), Ontario
**Prime Professional Office Space in the Heart of Markham**. This unit has 1,581 SQFT of functional layout. Large window in Executive Office, Kitchenette with plumbing and cabinetry. This prime location is ideal for a head office, retail business, accounting firm, law office, real estate agency, tutoring school, and more. T.M.I Includes EVERYTHING (Heating, a/c, hydro, water, janitorial garbage pick up in common area, shared open surface parking, landscaping & building ins). Conveniently located just minutes from Highway 404/407, with YRT and TTC access for easy employee commuting. Ample above-ground parking available for employees and visitors. Surround yourself with popular restaurants, banks, coffee shops, and retail establishments to meet and impress future clients. (id:55499)
RE/MAX Excel Realty Ltd.
81 Thornton Crescent
Vaughan (Maple), Ontario
CHECK OUT THIS BEAUTIFUL MAPLE GEM! This beautiful sun filled 3 bedroom, 3 washroom home seamlessly blends open-concept living, the eat-in kitchen boasts granite counters and stainless steel appliances, with panoramic floor-to-ceiling windows offering lovely backyard views. Enjoy the walkout from the kitchen to a large deck and a beautifully landscaped enclosed lot with lovely mature trees, perennial gardens and inground sprinkler system. Upstairs, unwind in one of your three inviting bedrooms, including one with a convenient murphy bed. The fully renovated basement offers flexible space for a large family room with a gas fireplace, fully finished laundry area and cold room, the basement also features a modern 3 pc washroom. Live just a short walk away from transit, schools and park. This very private corner lot offers a two car garage, long driveway with no sidewalk and no neighbours on the west side allowing the home to be filled with natural light and includes a private back yard retreat. **EXTRAS** Owned hot water tank, furnace (2022), A/C (2022), roof (2011) (id:55499)
Royal LePage Maximum Realty
Basement - 301 Weldrick Road E
Richmond Hill (Observatory), Ontario
Location, Location & Location, welcome To Observatory Hill, The Most Prestigious Neighborhood In Richmond Hill, Fabulous Huge 2 Bedroom Basement, 9 Ft Ceiling Throughout, Pot Lights Throughout, Top School Zone, Mins To Supermarkets, Shop, Schools, Parks, Full Size Kitchen with eat-in breakfast area, ensuite Washer & Dryer, TV And Organizer shelves included, Wide Walk Up Basement. Use side door at Kirsten to access to the backyard and the separated entrance to the unit. (id:55499)
Real One Realty Inc.
Bsmt - 216 Ashlar Road
Richmond Hill (Crosby), Ontario
Beautiful Upgraded Family Home In Sought After Richmond Hill Area! Open Concept Living & Dining Room** Close To Transit, Parks, Restaurants, Shopping **High Ranking Bayview Secondary School Zone** (id:55499)
Homelife/bayview Realty Inc.
58 Lensmith Drive
Aurora (Aurora Highlands), Ontario
Welcome to a home where elegance meets modern comfort in one of Auroras most picturesque communities. Tucked away among mature trees and tranquil parks, this stunning 4-bedroom residence offers the perfect balance of peaceful living and everyday convenience. Step inside to a beautifully designed, light-filled space where sleek pot lights accentuate the warmth of the open-concept layout. The gourmet kitchen, a true showpiece, boasts high-end Bosch appliances, contemporary cabinetry, .1. equipped with outdoor, backyard, front door security cameras, and indoor security sensors, providing comprehensive surveillance and enhanced safety.2. equipped with a whole-house water softener and a water osmosis system for purified drinking water, ensuring high-quality water throughout the house.3. Equipped with a new furnace, ensuring efficient heating and comfort.4. equipped with a smart thermostat, allowing for efficient temperature control and enhanced energy savings.5. open to leaving Bedroom Curtains in place upon request for all bedrooms.6. a finished garage, providing additional convenience and functionality.8. the lawn mower engine is included for tenant use.9. a walkout basement, which is fully furnished. If the tenant wishes, the furnishings can remain, allowing the space to serve as an additional living area, guest suite, or extra functional space based on their needs. Upon request, we are open to leaving the furnishings in place. (id:55499)
Harvey Kalles Real Estate Ltd.
Main&2 - 58 Lensmith Drive
Aurora (Aurora Highlands), Ontario
Welcome to one of Aurora's most charming neighborhoods, surrounded by mature trees, serene parks, and a welcoming community. This elegant 4-bedroom home offers modern finishes, spacious interiors, and a luxurious living experience. Step inside to discover a bright and inviting space enhanced by sleek pot lights throughout, adding warmth and sophistication. The open-concept layout flows seamlessly into a gourmet kitchen, perfect for cooking and entertaining. Equipped with high-end Bosch appliances, ample counter space, and modern cabinetry, meal prep is effortless and enjoyable. A Samsung washer and dryer provide added convenience for your day-to-day needs. Additional features include large windows that fill the home with natural light, creating an airy and uplifting atmosphere. The generously sized bedrooms provide plenty of space for relaxation and privacy. Please note, the landlord resides in the basement, however renting the whole house is an option too. **EXTRAS** The garage is reserved for tenant use, along with exclusive access to the left side of the driveway (id:55499)
Harvey Kalles Real Estate Ltd.
Unit J - 1225 Kennedy Road
Toronto (Dorset Park), Ontario
Retail/Professional office/medical space located in high traffic plaza. Large offices, boardroom, and kitchen. Large Windows with great natural light. Suitable for a variety of uses. Multiple ingress and egress points on Kennedy Road and Nantucket Blvd. Ample parking. Exceptionally located nearby 401 & major roads with TTC at doorstep. Many amenities nearby. Ideal Uses: Full Service Restaurant, Quick Service Restaurant, General Retail, Specialized Retail, Daycare, Nursery, Medical, Professional Services, Financial Institution. All Information To Be Verified By The Tenant. Lease rate is not $1.00 PSF, please contact Listing Brokerage for more information. (id:55499)
Cb Metropolitan Commercial Ltd.












