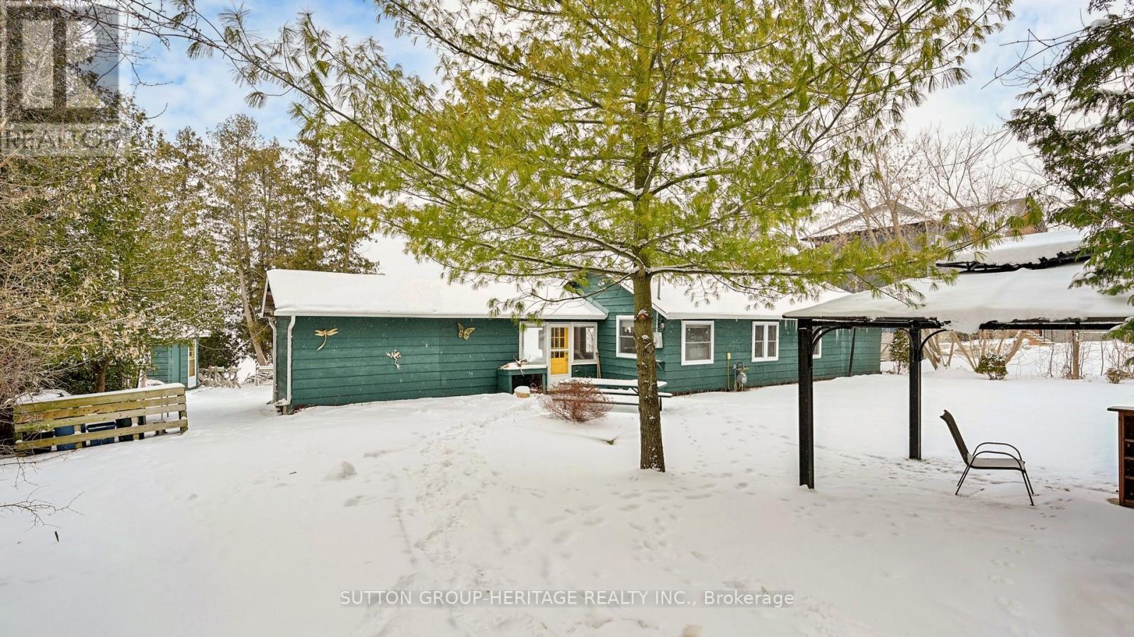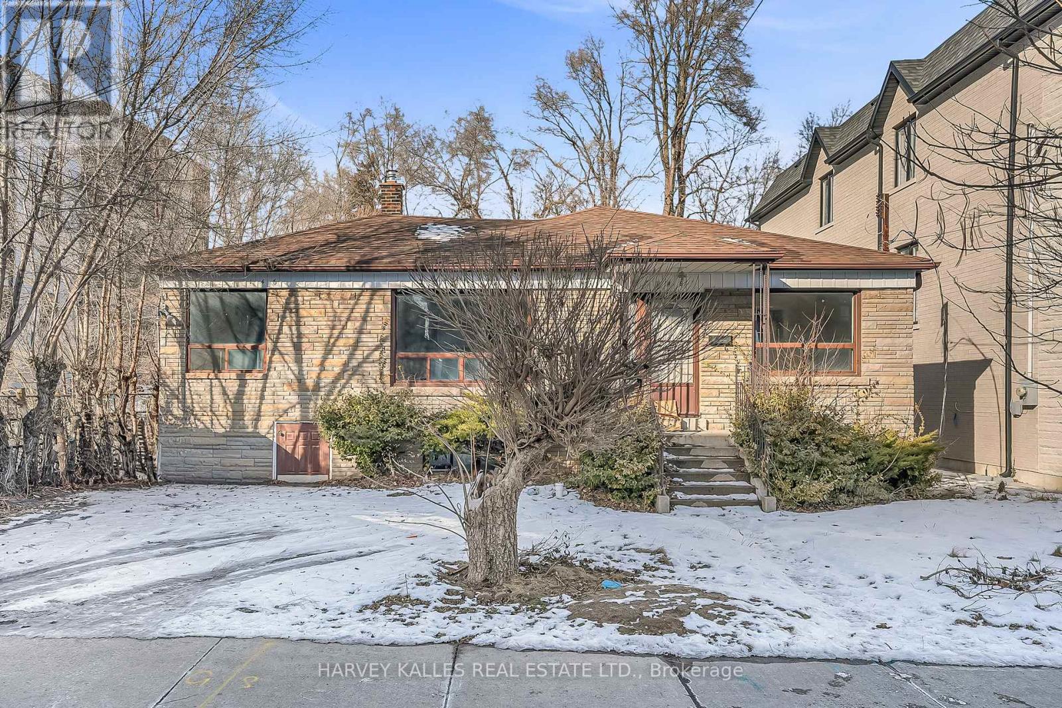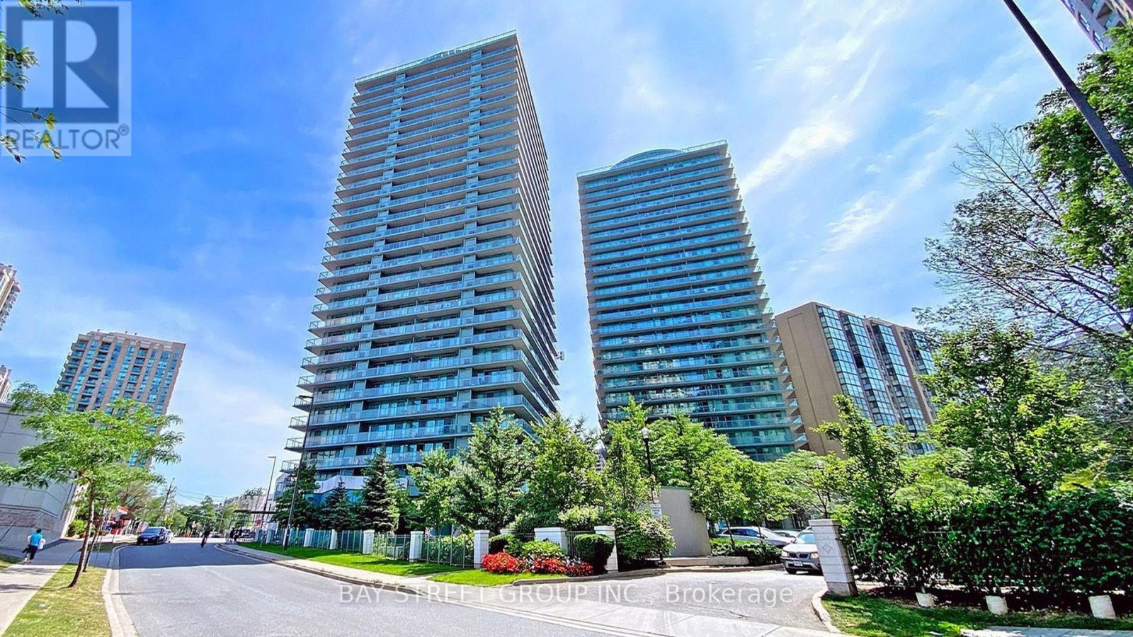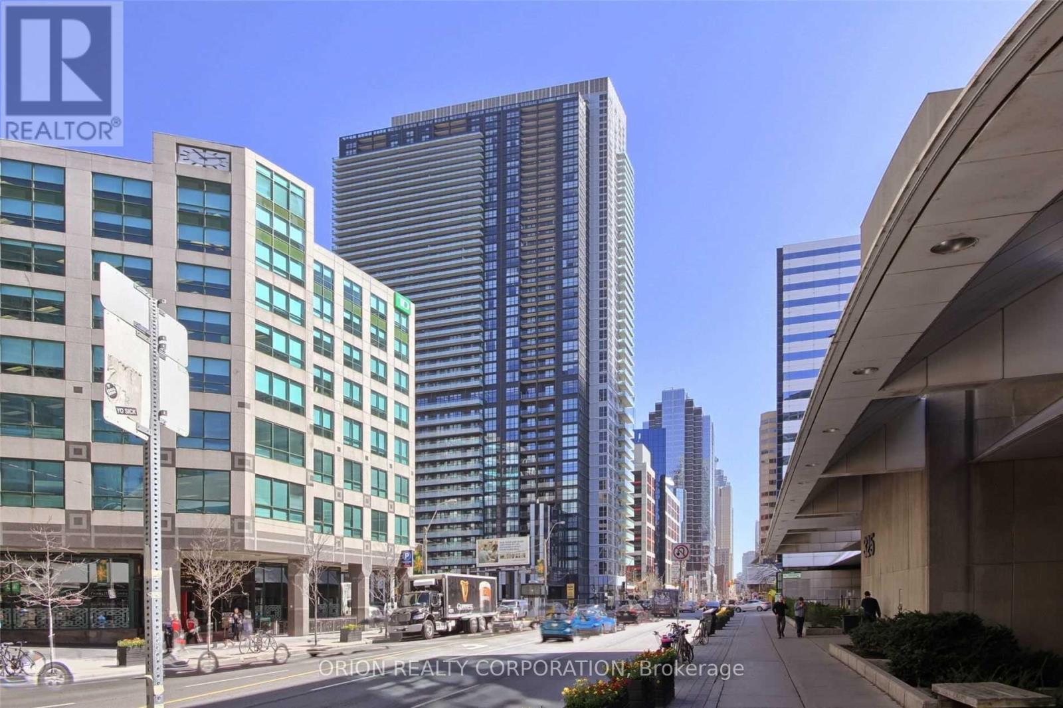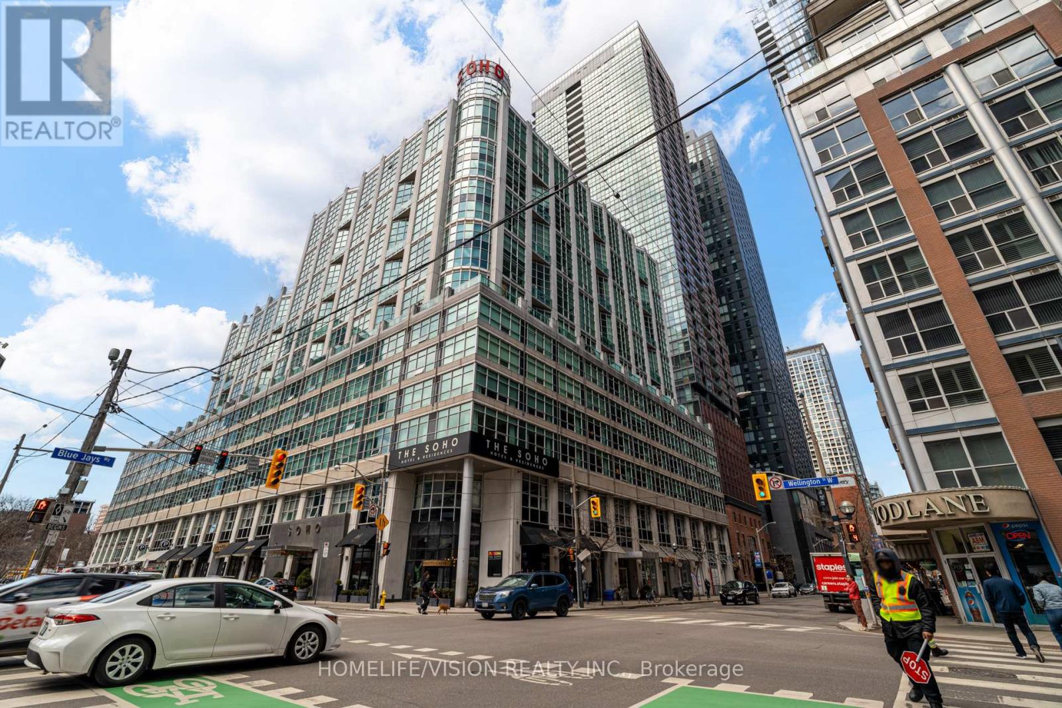20 Martindale Road
Toronto (Cliffcrest), Ontario
Welcome to this charming detached Bungalow, perfectly situated in a quiet neighborhood close to TTC an GO-Train. 3 Spacious Bedrooms + 2 additional bedrooms in the basement. 2.5 Washrooms, 2 Kitchens, and Detached garage with commercial heater, ideal for workshop or storage. sitting on a generous 60*124 lot, proving ample outdoor space. Close to proximity to Public transportation, school, shops, and amenities. (id:55499)
RE/MAX Ace Realty Inc.
56 Ringwood Drive
Whitby (Rolling Acres), Ontario
Beautiful 4 Bed Home In The Sought-After Rolling Acres Neighbourhood Of Whitby! Enclosed Front Porch With Large Foyer Open To Curved Staircase! Eat-In Kitchen With Breakfast Area And Quartz Counter. Main Floor Has Family Room With Fireplace. Large Master Bedroom With Full Ensuite Bath & Walk-In Closet. 3 Large Bedrooms, One With Walk-In Closet. Hardwood Stairs & Floor Through Out With New Laminate Floor Throughout Fully Finished Basement With Cold & 2 Storage Rooms. Also Has Rough-In For Kitchen Plumbing And Electrical Completed. Upgrades ( Interlock Front/Back, New Driveway, Side Fences, Gutter, Windows, Exterior Doors, A/C). Close To Hwy 401/407, Shopping, Schools & Public Transit. Don't Miss It! (id:55499)
Homelife/future Realty Inc.
4 Robertsfield Crescent
Toronto (Wexford-Maryvale), Ontario
Step into comfort and style in this beautifully maintained 3-bedroom main floor unit! Nestled in a quiet, family-friendly neighbourhood, this inviting home offers the perfect blend of charm and convenience. The spacious living room is bathed in natural light from a stunning bay window and features a cozy electric fireplace ideal for relaxing evenings or entertaining guests. A dedicated dining area provides the perfect setting for family meals or dinner parties. Enjoy cooking in the updated kitchen complete with stainless steel appliances and granite countertops. The generous primary bedroom boasts a built-in closet for effortless organization, while the refreshed 4-piece bathroom adds a touch of luxury. Step outside to enjoy shared access to a backyard perfect for summer BBQ's and a private driveway. All this, just minutes from top-rated schools, shopping, restaurants, public transit, Hwy 401, the DVP, and so much more! (id:55499)
Royal LePage Security Real Estate
2973 Seagrass Street
Pickering, Ontario
Welcome to 3 bed, 3 Bath Brand New Luxury Semi-Detached Home in Family-Friendly Greenwood, Pickering. The hardwood flooring runs throughout the main floor. complementing the 9-foot ceilings on the main floor, creating a bright and spacious atmosphere. The open-concept kitchen is designed to impress, featuring quartz countertops, stainless steel appliances, and ample cabinetry perfect for cooking and entertaining. The home also includes 1 indoor and 1 outdoor parking space, ensuring convenience for your family's vehicles and guests. Prime Location: near 407, 401, GO Station, , top-rated schools, parks, and this home offers easy access to everything you need. Move-in ready Ideal for families & investors . Don't miss this incredible opportunity! Schedule your showing today. The tenant may use the basement exclusively for laundry purposes. All other areas of the basement shall remain reserved for the landlords personal storage and are not to be accessed or used by the tenant. Electronic Programmable Thermostat controlling an Energy Stare rated high-efficiency gas furnace .Energy Stare rated Fresh Home Air Exchanger Energy Stare rated exhaust fans R5 Rigid Insulation Sheathing applied to all exterior walls for additional insulation. Triple glaze vinyl thermo pane (with low 'E' argon gas filled) casement windows throughout, for added insulation and reduced noise transfer featuring millions as per plan (to front elevations), complete with screens. All door systems include weather striping. All windows and doors are color coordinated to match exterior color packages. Convenient Kitchen Water Filtration System to reduce the use of plastic bottles. Low flow toilets and Moen WaterSense@ certified faucets and shower heads featured throughout all baths to enhances water conservation. Energy Star@ LED light bulbs to conserve energy. Electric Car Charger Rough-in in garage for future Electric Car charging station. Main and second floor only. Basement is unfinished and locked. (id:55499)
Harvey Kalles Real Estate Ltd.
185 Cedar Grove Drive
Scugog, Ontario
This All Year Round Cottage Is Waiting For You, And It's Only 1 Hour From Toronto On Beautiful Lake Scugog. This Is A 4 Bedroom Cottage That Sits On A 100' Waterfront Lot With A Massive Family Room That Takes In The Beautiful Lake Views. Enjoy Skidoos Or Ice Fishing In The Winter Or Fishing Off Your Dock And Many Water Activities In The Summer. In The Winter You Can Cozy Up To The Floor To Ceiling Wood Burning Stone Fireplace As You Enjoy The Beautiful Lake Views, Or In The Summer Sit Out On Your Dock And Enjoy The Spectacular Sunsets. Don't Feel Like Using The Wood Burning Fireplace, Not A Problem, There's Also A Gas Fireplace In The Family Room For Your Convenience, And Yes, There Are 10' Ceilings In The Family Room, Dining Room And Kitchen. Included On This Property Are 2 Storage Sheds/Workshops. Some Recent Updates: Furnace (Approximately 2 Years Old), Windows, Sliding Doors And Roof Are Approximately 6 Years Old. Don't Miss Out On This Opportunity, You Won't Be Disappointed! (id:55499)
Sutton Group-Heritage Realty Inc.
146 Bannockburn Avenue
Toronto (Bedford Park-Nortown), Ontario
Amazing Opportunity In Bedford Park To Renovate As-Is Or Redevelop Into Two New Homes! This Property Is Offered With Committee Of Adjustment-Approved Plans, Permits, And A Completed Severance For Two Custom Builds. This Is A Rare Opportunity To Literally Buy And Break Ground For Your Future Home Or Investment. Located On One Of The Most Sought-After Streets In The Neighbourhood - Offering A Prime Setting For Families And Investors Alike. Enjoy Easy Access To Schools, Beautiful Parks, And The Conveniences Of Avenue Road, Bathurst, With Nearby Shopping And Dining That Add To The Area's Undeniable Appeal. This Is Your Chance To Invest Or Create Your Dream Home In An Incredible Location! Must See! (id:55499)
Harvey Kalles Real Estate Ltd.
506 - 55 Mercer Street
Toronto (Waterfront Communities), Ontario
Spacious 3 Bedrooms, 2 Washrooms + 1 Parking included & 1 Locker Included in 886 Sq. Ft. at 55 Mercer St. Walking Distance to CN Tower, Roger Centre, Tiff & TTC Streetcar in the heart of the Entertainment District. The Condo comes with 9 foot ceiling. High-End Kitchen appliances, A washer, Dryer & Spacious Bedrooms with Large Washrooms. Amenities include Luxury Lobby furnished by Fendi. Cross Peloton Bike, Cross Training & Cardio Zone. Yoga Studio. Outdoor Basketball Court, Fitness Centre, Private Working Space, Outdoor BBQ & Much more. (id:55499)
Homelife/miracle Realty Ltd
803 - 5500 Yonge Street
Toronto (Willowdale West), Ontario
Location, Location, Location Renovated Two Bedrooms Unit In The Heart Of North York With Unobstructed South-East View. Large Balcony With Unobstructed View. Steps Away: Subway, Groceries, Restaurants Etc. Building Amenities: Gym, Party Room, 24 Hr Concierge. One Parking + One Locker Included (id:55499)
Bay Street Group Inc.
2305 - 300 Front Street W
Toronto (Waterfront Communities), Ontario
Bright And Airy 1 Bedroom Corner Unit. The Unit Features 9 Ft Ceilings And Open Concept Living, S/S Appliances And Walk Out To Your Balcony From The Kitchen. Tons Of Building Amenities Include A Rooftop Pool And Lounge Area, Gym, 24 Hr Concierge And Visitor Parking. Walking Distance To All The Major Hot Spots Including Rogers Centre, Scotiabank Arena, Transit, Cafe's, Restaurants And Bars (id:55499)
Orion Realty Corporation
917 - 36 Blue Jays Way
Toronto (Waterfront Communities), Ontario
Experience elevated downtown living at a sleek two-storey, 2-bedroom, 2-bathroom condo in the sought-after Soho Metropolitan Hotel, right in the heart of Toronto's Entertainment District. With approximately 900 sq ft of stylish living space, this unit features soaring floor-to-ceiling windows offering breathtaking southwest sunset views. Open-concept main floor with spacious living and dining areas, ideal for entertaining. The kitchen is outfitted with contemporary finishes and ample natural light. Two Private Bedrooms: Upstairs layout ensures privacy. Luxury Amenities: Access to hotel-style perks including an indoor pool, fully-equipped gym, rooftop deck/garden, party/recreation room, and 24-hour concierge/security. Prime Downtown Location: Steps to King West, the Financial District, Scotiabank Arena, TTC, top restaurants, nightlife, and cultural hotspots. Live at the intersection of comfort, convenience, and vibrant city energy ideal for professionals, couples, or investors. (id:55499)
Homelife/vision Realty Inc.
6908 - 138 Downes Street
Toronto (Waterfront Communities), Ontario
South-Facing "Pacific" Model At Sugar Wharf Condos. Spacious 2 Bedroom + Den, 2 Full Bath Suite With 917 Sq. Ft. Interior + 114 Sq. Ft. Balcony. Functional Open-Concept Layout Wit Upscale Finishes Throughout. Prime Waterfront Location - Steps To Sugar beach, Farm Boy, Loblaws, LCBO, Shops, Restaurants & Major Employers. Direct Access To Future Path & On-Site School. A Landmark Community By The Lake - Experience The Best Of Downtown Living! (id:55499)
RE/MAX Realtron Yc Realty
51 Hillsdale Avenue E
Toronto (Mount Pleasant West), Ontario
Nestled In The Heart Of Yonge and Eglinton On A Quiet Street, This Extremely Well-maintained Move-in Ready Home Offers 9 ft Ceilings, A Warm Open Concept Resulting In A Perfect Blend Of History & Modern luxury. Three Minute Walk To The Eglinton Subway Station, Shops And Restaurants. Top-rated Shcools Are Near By. Three Large BR Gem Boasts A Spaciousness, An Impeccable Layout & Natural Light. It's The Perfect Mix Of Original Design & Thoughtful Renovations. Hardwood Flooring On The Main Floor (2018) And A Modern Kitchen (2018), Second Bathroom (2018). The Main Floor Opens To A Private Backyard, Reminiscent Of A Secret English Garden. French Doors Open To a Spacious Deck (2022). A Must-see Basement, with over $200K Spent, Professionally Underpinned and Waterproofed with a Dimplex Membrane system, Resulting In A Spectacular Finished Large Area With Heated Porcelain Floors with a Gorgeous Herringbone Layout, A Black and White Crisp Marble Bathroom For A timeless Look, and a Luxurious Shower. Too Good To Describe, Featured In the Globe and Mail, Home and Design Section on January 24, 2017. You'll appreciate the convenience of a one-car garage, which Can Fit an SUV (A VW Tiguan 2020 SUV Parked Inside). Top-rated Local Schools, Numerous Large Parks, & Recreational Facilities Complete This Exceptional Offering. Chimney For the Main Floor Fireplace Terminates Just Above the Roof Line. No Knob and Tube Wiring (id:55499)
Homelife Landmark Realty Inc.





