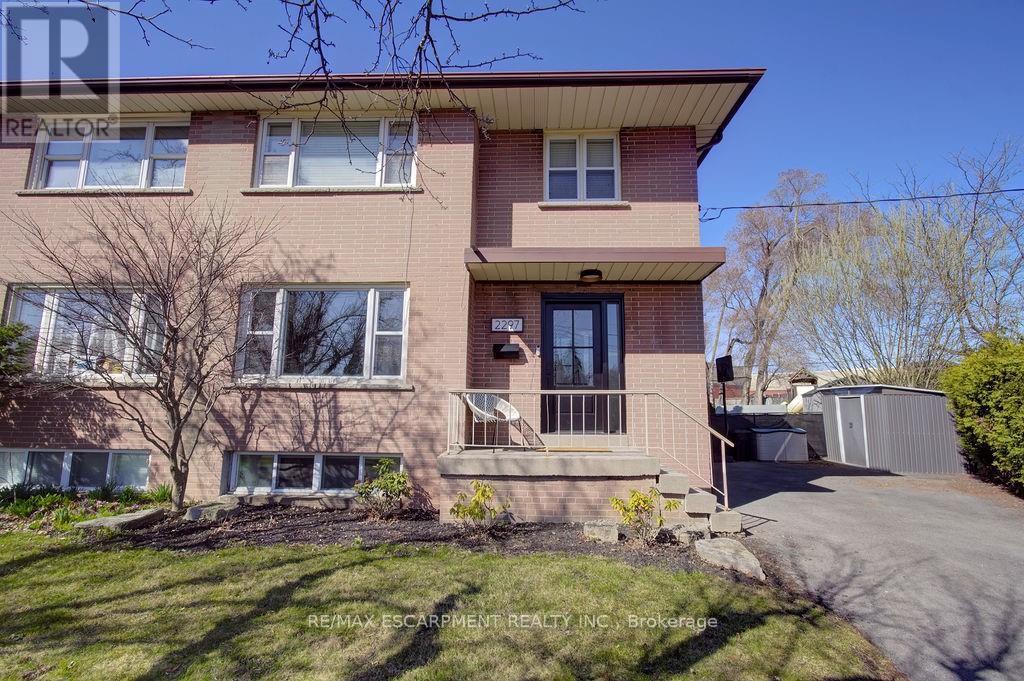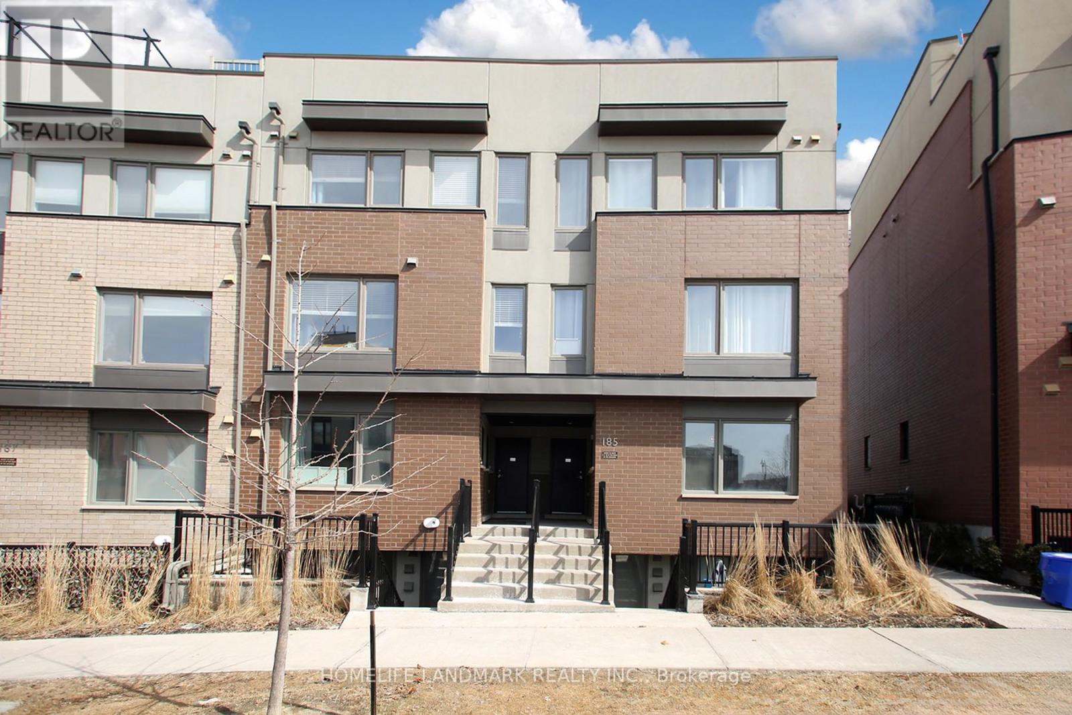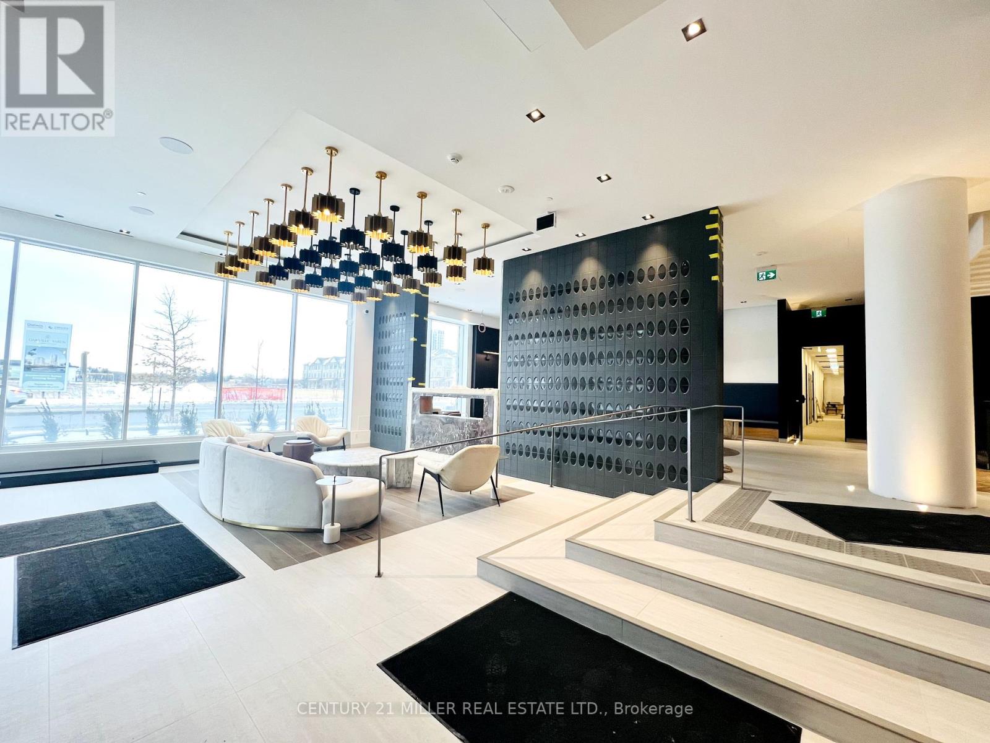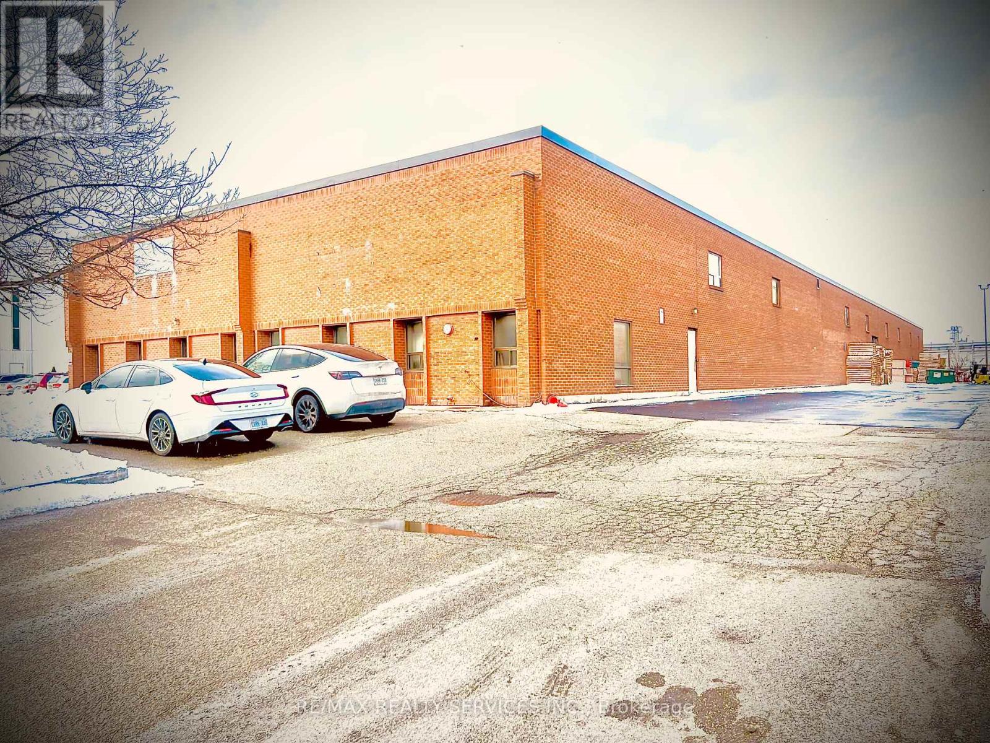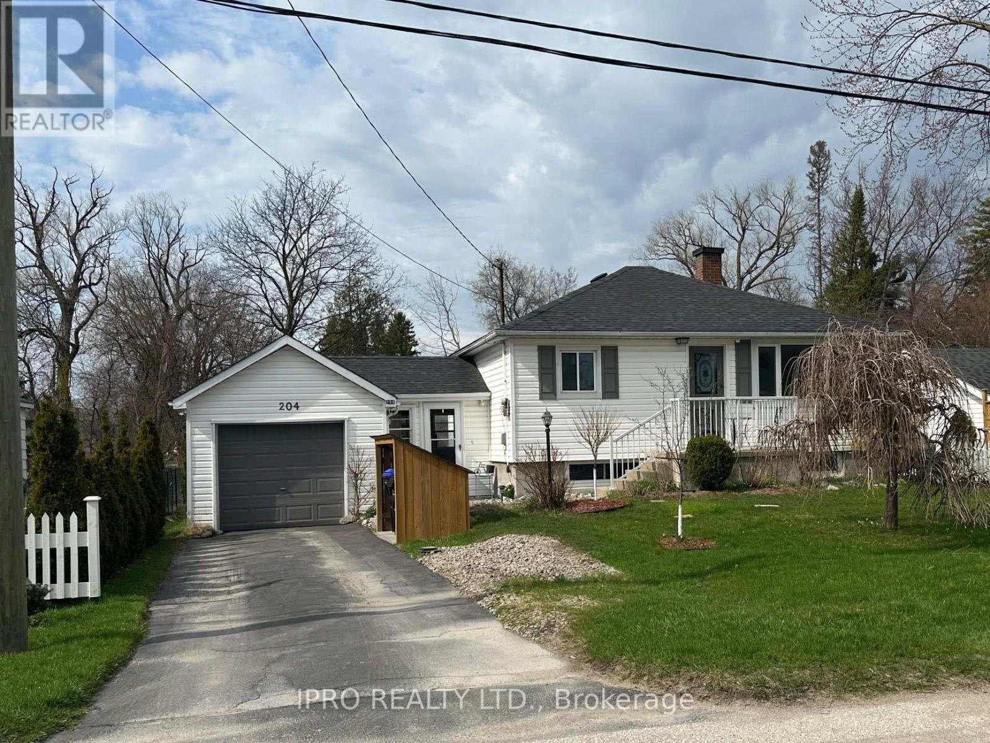2297 Barclay Road
Burlington (Brant), Ontario
Charming Semi-Detached Home with an Oversized Backyard! Don't miss out on this beautifully maintained semi-detached home, located in a family-friendly neighborhood close to schools and all amenities. This home offers an ideal layout that's perfect for a starter family. The separate side entrance leads to a fully finished basement featuring a cozy rec room, an office nook, a two-piece bath, a laundry room, and a utility room with plenty of storage space. Step outside to the expansive backyard, designed for both relaxation and entertaining. With side-by-side parking for two cars and a driveway that accommodates a total of four to five vehicles, this home is both convenient and functional. Located in close proximity to downtown Burlington, its just a 10-minute bike ride to the heart of the city and making it easy to enjoy trails, shops, and restaurants. (id:55499)
RE/MAX Escarpment Realty Inc.
189 Huguenot Road
Oakville (1008 - Go Glenorchy), Ontario
Beautiful 3 Level End Unit Freehold Townhome (2135 Sq.Ft.) In Family Friendly GO Glenorchy Neighbourhood. This Townhome Has 3 Bedroom, 4 Bathroom, And Has California Shutters Throughout. The Versatile Ground Level Living Area Offers Walk Out To The Fully Fenced Private Backyard. Head To The Second Level (Main Floor)To Enjoy The Huge, Open Concept Living Space With Pot Lights All Over. The Spacious Family Room Offers Plenty Of Room For The Family To Enjoy Along With An Oversized Deck. Second Level (Main Floor) Has a 2 Piece Washroom. This Level Continues With Spacious Dining Room And Kitchen Basking In Natural Light. The Kitchen Offers Stainless Steel Appliances, Sleek Dark Cabinetry And Oversized Island With Seating For 6. Additional Kitchen Cabinetry For More Storage In Kitchen. The Third Level Offers A Primary Suite With Walk-In Closet. This Level Is Complete With 2 Additional Bedrooms, Full Bathroom And Laundry. Tenant To Pay All Utilities. *For Additional Property Details Click The Brochure Icon Below* (id:55499)
Ici Source Real Asset Services Inc.
673 Driftcurrent Drive
Mississauga (Hurontario), Ontario
A Rare Offering in the Heart of Central Mississauga Huge Detached 3-Bedroom Raised-Bungalow with a Separate 1-Bedroom Self-Contained Lower-Level Apartment, Offering a Total of 4 Bedrooms on a Premium Oversized Corner Lot. Features a Bright and Inviting Open Concept Main Floor Living and Dining area with a cozy gas fireplace and walkout balcony, perfect for enjoying fresh air or sipping your morning coffee. The main floor boasts brand-new SPC Flooring throughout, Chef inspired kitchen with sliding doors leading to a deck, ideal for summer BBQs and outdoor dining. The Spacious Primary Bedroom is complete with a private 3-Piece Ensuite adding comfort and convenience. Freshly painted throughout, this home is truly move-in ready! The Walk-Out Lower-Level is Completely Above Grade, bathed in natural light from its large windows and sliding doors, which open to a beautifully landscaped garden - a dream for gardeners, entertainers or anyone who loves dining al fresco. Convenient Access to Home from the Garage via a shared laundry room, thoughtfully set up for both units to use. This home has been meticulously maintained with several recent upgrades, including a brand-new high-efficiency gas furnace (24), central AC (21) new roof (19), New Vinyl Windows & Sliding Doors (23). The Double Car Garage offers ample storage with shelving and a new garage door opener (23). With no Sidewalk, the Driveway can fit 4 Cars. Located in a highly desirable neighborhood, this home is close to transit, top-rated schools, shopping, and essential amenities, with easy access to highways 403, 401, 407, and the QEW. (id:55499)
RE/MAX Ultimate Realty Inc.
Lph3501 - 33 Shore Breeze Drive
Toronto (Mimico), Ontario
Welcome to Jade Waterfront Condos, located in the picturesque lakeside neighborhood of Humber Bay Shores. This sleek and modern building, featuring striking wave-like balconies, offers an impressive array of amenities for its residents. Highlights include a spacious gym with stunning southern views of the lake while you workout, a beautiful party room, theater room, and a resort-style outdoor pool equipped with lounge chairs. Additional amenities include guest suites, dog wash station, ample visitor parking, car wash stall, yoga room, sauna/hot tub, barbecue area with terrace seating, games room, golf simulator/putting green, and 24/7 security and concierge services. This modern lower-penthouse suite features floor-to-ceiling windows that allow sunlight to flood each room, creating a bright and inviting atmosphere. Every window offers scenic views of the lake. The spacious layout includes split bedrooms, a large den, and high-end finishes. The owner has made numerous upgrades throughout the suite to provide a warm and cozy feel. Both bedrooms come with en-suite bathrooms, while a powder room is conveniently located in the large front foyer for your guests. The unit is equipped with a full-sized washer and dryer and includes a laundry sink. Additionally, there is a massive 15-ft x 9-ft private locker room located in front of the parking spot, which is a condo-living dream! You'll enjoy breathtaking southwest views of Lake Ontario and the marina from the expansive balcony. This suite has so much to offer and is move-in ready! Walking distance to numerous fantastic restaurants. Enjoy an after-dinner stroll along the Humber Bay Path, located across the road from many dining options. The bike path extends to downtown Toronto. You'll find nearby parks, highways, grocery stores, a bakery, coffee shops, a seasonal farmers market, the Mimico Cruising Club marina, Mimico GO station, and a future Park Lawn GO station coming to the area. A wonderful community to call home! (id:55499)
RE/MAX Professionals Inc.
7 - 185 William Duncan Road
Toronto (Downsview-Roding-Cfb), Ontario
Located in the heart of the highly popular Downsview Park Neighbourhood, this light-filled CORNER unit Condo Townhouse condo Featuring a large rear patio. REVERSED PIE shaped unit, widens towards the back to allow more space in the bedrooms. See attached floor plan for details. Two well-sized bedrooms, den/office, 4 piece bathroom, open concept kitchen with a gorgeous custom island for meal prep and family dinners for you to enjoy. Featuring luxury vinyl plank flooring throughout, an updated bathroom. Walk to the park pond, playgrounds & farmers market. Mins from York University, Yorkdale Shopping Centre, local eateries, and more! Enjoy all the city has to offer with a community feel. Enjoy the Greenery of Nature in the Area Yet have Easy Access to The Subway, Schools, Highway & Walking Trails. (id:55499)
Homelife Landmark Realty Inc.
308 - 412 Silver Maple Road
Oakville (1010 - Jm Joshua Meadows), Ontario
Welcome to the Most Stunning, Boutique Style Condo located in the Prestigious North Oakville. Spacious & Full of Sunlight, 1 Bedroom Suite with a Large Den & Balcony. Perfect for a student, professional looking to work from home or a small family. High Quality Finishes, Custom Designed Kitchen Cabinetry, Quartz Countertop, Stainless Steel Appliances, In- suite Laundry, Energy Efficient Thermal Glazed Windows, Energy Voice Communication System & In-suite Intelligence- Package. Black-out Zebra Blinds. Exceptional Amenities include: Fitness and Yoga Facilities, Party Room, Games Room, Lounges, Co-working Spaces & Pet Grooming. Lovely views from The Post's Rooftop Terrace with BBQ Stations, Fire Features and Lush Landscaping. 24-hour Concierge Service, Security & Visitor Parking. Close to Oakville Mall, Big Box Retailers, Local Cafes, Restaurants, Sports Complex, Parks, Hospital & Oakville Go Station. Mins from HWY 403. 1 Parking , 1 Locker & High Speed Internet Included. (id:55499)
Century 21 Miller Real Estate Ltd.
2579 Rena Road
Mississauga (Northeast), Ontario
Opportunity to own Freestanding Industrial Building, close to all major highways 410/427/407, Pearson Airport, High demand area, E2-19 zoning allows many uses. Rail available Crane Facility Potential. Outside storage permitted. (id:55499)
RE/MAX Realty Services Inc.
13185 Mclaughlin Road
Caledon, Ontario
Discover the perfect canvas for your dream home or investment at 13185 McLaughlin Rd, Caledon. This expansive vacant lot offers 147 feet of frontage by 285 feet of depth, situated on the east side of McLaughlin Rd near the intersection of Old School Rd. Zoned A1, this versatile land allows for a variety of potential uses, including the opportunity to build your custom home, start a small agricultural venture, or explore other creative possibilities that align with the zoning. Set in the picturesque countryside of Caledon, this property offers the peace and tranquility of rural living, while being just minutes away from urban conveniences. The location is incredibly advantageous, with easy access to major roadways including Hurontario St (Hwy 10) and Hwy 410, making commuting a breeze. Whether you're heading to downtown Caledon, Brampton, or even further into the Greater Toronto Area, you'll appreciate the property's connectivity. It offers the best of both worlds, an idyllic escape from the hustle and bustle, yet close enough to city amenities, shopping, schools, and recreational facilities. Imagine the possibilities! This plot offers ample space to design a spacious estate with beautifully landscaped grounds, a sprawling garden, or even a hobby farm. Surrounded by nature, yet with the convenience of nearby communities, this is a rare opportunity in a highly desirable area of Caledon. The nearby amenities, including local shops, dining, and outdoor recreational spots, make this property an ideal investment for families or individuals looking to embrace a lifestyle of comfort, privacy, and accessibility. Whether you're a homeowner ready to build your custom sanctuary or a developer seeking a prime location for your next project, 13185 McLaughlin Rd provides the opportunity to turn your vision into reality. Dont miss your chance to own a piece of Caledons scenic landscape! Building Permits have been approved for this property and available drawings for any purchasers. (id:55499)
Realosophy Realty Inc.
25 Amsterdam Drive
Barrie, Ontario
MODERN DESIGN, SMART UPGRADES & AN UNBEATABLE LOCATION! Step into comfort, convenience, and modern design in this upgraded Dalton model home, offering 1,989 finished square feet in the sought-after Innishore neighbourhood. Located in a master-planned community with trails, bike paths, playgrounds, and a 12-acre sports park, this home is a 6-minute stroll to Queensway Park and moments from schools, shopping, commuter routes, and daily essentials. Spend weekends exploring the waterfront, relaxing at Centennial Beach, or heading to Friday Harbour Resort, with ski hills, golf courses, and year-round recreation all within 30 minutes. This home impresses from the start with a striking brick exterior, stylish front door with sidelights and transom windows, and a welcoming covered porch. Inside, the foyer flows to an open-concept main level featuring a gas fireplace, smooth ceilings, recessed pot lights, and a back-deck walkout. The kitchen shines with quartz counters, a breakfast bar for five, a chimney-style range hood, a tiled backsplash, and an undermount sink. Upstairs, the primary suite boasts a walk-in closet and a sleek 4-piece ensuite with dual sinks, a frameless glass shower, quartz counters, and a built-in niche. The upgraded 4-piece main bath is thoughtfully designed for busy households with a separate vanity and water closet, while the smart laundry system brings everyday convenience right where you need it. The unfinished basement is bursting with potential, with enlarged windows for natural light, a bathroom rough-in, and endless opportunities to create your ideal lower level. Packed with thousands in premium builder upgrades, this #HomeToStay features wood composite and tile flooring throughout, a stylish trim and stair package, central A/C, HRV, a bypass humidifier, central vac rough-in, and a 7-year Tarion warranty for lasting peace of mind. Sophisticated and designed for modern living, this is your chance to own a home that truly has it all! (id:55499)
RE/MAX Hallmark Peggy Hill Group Realty
16 O'neill Circle
Springwater (Phelpston), Ontario
Built in 2006 by Hedbern Homes, this is The MacMillan model. This 2+3 bedroom fully finished bungalow spans over 2,800 square feet of Fully finished thoughtful designed living space, where no expense has been spared. Ideal for multi-generational living, this home features a versatile in-law suite or apartment capability, complete with a convenient walk-up from the basement to the garage, providing a private and independent entrance. In 2022, the kitchen was completely remodeled, featuring top-of-the-line finishes and a newly designed layout, while gorgeous hardwood flooring was added throughout. This open-concept space is perfect for entertaining guests or enjoying quiet moments with family. For outdoor enthusiasts, step onto both expansive 24x20 (1,000 sqft) decks that leads to a serene Pavilion spa, where relaxation awaits. The beautifully landscaped yard is a true sanctuary, with a stone firepit, flourishing fruit trees, vibrant gardens, and raised galvanized garden boxes, providing a perfect blend of beauty and functionality. The fully finished basement is an entertainer's dream, Dri-Core subflooring, with safe and sound insulation throughout the walls and ceilings for optimal comfort. The space boasts a wet bar, a large bathroom, and a Napoleon gas fireplace that adds warmth and ambiance. Coffered ceiling tiles, pot lights and Lutron dimmers with remotes enhance the atmosphere. Additionally, there is a dedicated room for a sm workbench and cold storage. With a separate entrance leading up to the double garage, this homes design truly offers convenience and privacy. The basement was finished with the necessary permits, and septic tubes were upgraded from five to nine to ensure the entire space is fully legal and up to code. Every corner of this property exudes quality, comfort, and a seamless blend of elegance. Roof 46/30 2018, AC 2023, Furnace 2024, Garage 21.8 x 22.8 (id:55499)
Right At Home Realty
52 Burke Drive
Barrie (West Bayfield), Ontario
Top 5 Reasons You Will Love This Home: 1) Beautifully updated 3+1 bedroom legal duplex featuring a fully finished legal basement apartment, offering incredible income potential or multi-generational living 2) Thoughtfully designed with stylish modern finishes throughout, including a sleek contemporary kitchen with a breakfast area and a walkout to the deck, perfect for morning coffee or outdoor al fresco dining 3) Separate entrance leading to a bright and spacious legal basement apartment, complete with a generous living area, full kitchen, large bedroom, full bathroom, and its own laundry for added convenience 4) Move in with confidence, knowing all windows and the rear sliding door were recently replaced (2022), enhancing both energy efficiency and style 5) Ample parking with a double garage and a driveway that accommodates four vehicles while being located in a fantastic family-friendly neighbourhood, just minutes from schools, parks, shopping, and all essential amenities. 2,338 fin.sq.ft. Age 20. Visit our website for more detailed information. (id:55499)
Faris Team Real Estate
204 Brock Street
Clearview (Stayner), Ontario
Welcome to this beautifully updated 2+1 raised bungalow ideally situated on a large 66' x 165' lot in the heart of Stayner. Offering modern neutral finishes and an inviting atmosphere, this home boasts a bright and spacious open-concept living and kitchen area featuring updated vinyl flooring, stunning quartz countertops with undermount sinks and a gas stove. The main floor also includes two generous sized bedrooms and a fully updated 3-piece bathroom designed with style and comfort in mind. Downstairs, the lower level expands your living space with a large family room, an additional bedroom, a 2-piece bathroom, a laundry area and plenty of storage offering the perfect balance of functionality and comfort. This home also offers a convenient breezeway connecting the garage to the house adding ease and protection from the elements. Step outside to your private, fully fenced backyard oasis where you can unwind and enjoy nature. Featuring a beautiful deck, a 6-person hot tub, fruit trees, a vegetable garden, three sheds and a charming spring-fed creek at the rear of the property, this space truly feels like your own personal retreat. Located on a peaceful, family-friendly street just steps away from shopping, dining, schools, Wasaga Beach, Collingwood and more! This updated gem offers the perfect blend of modern living, outdoor enjoyment and an unbeatable location. Don't miss your chance to make it your own! Updates include: Hot tub (2022), backyard deck & basement windows (2019), roof, quartz counters and vinyl plank flooring (2018). (id:55499)
Ipro Realty Ltd.

