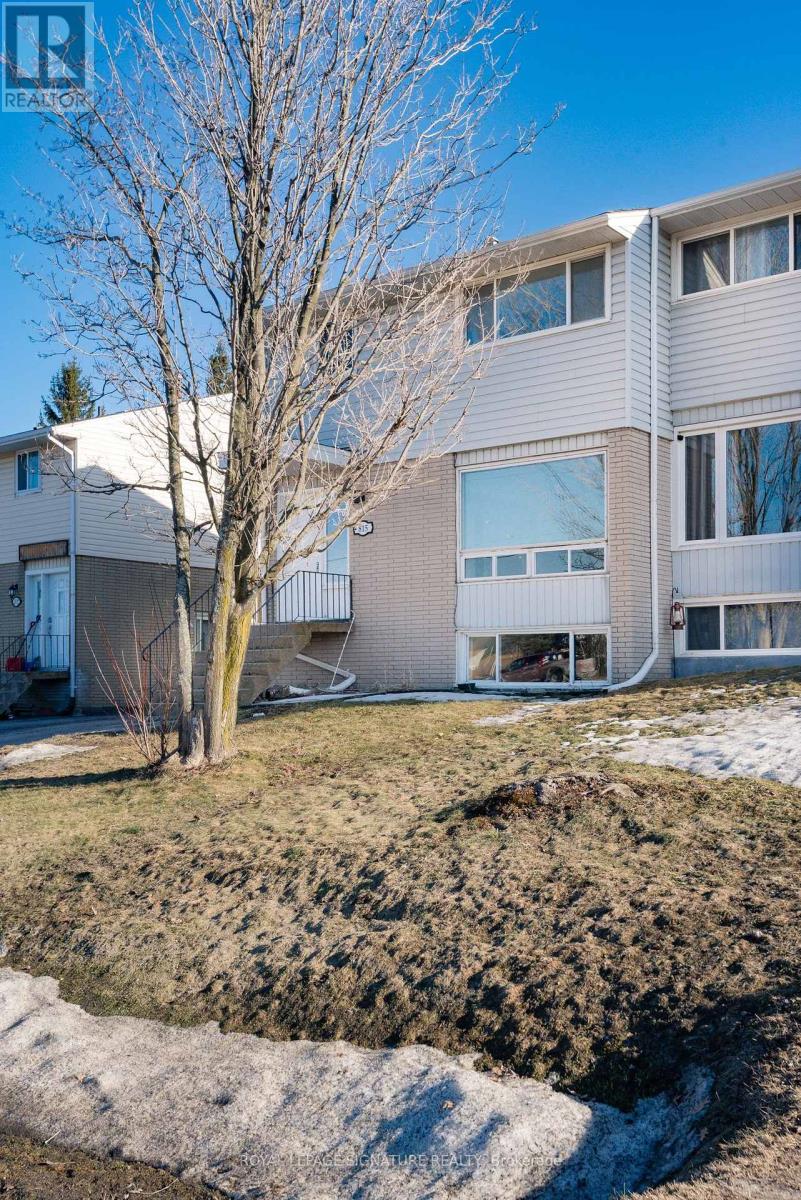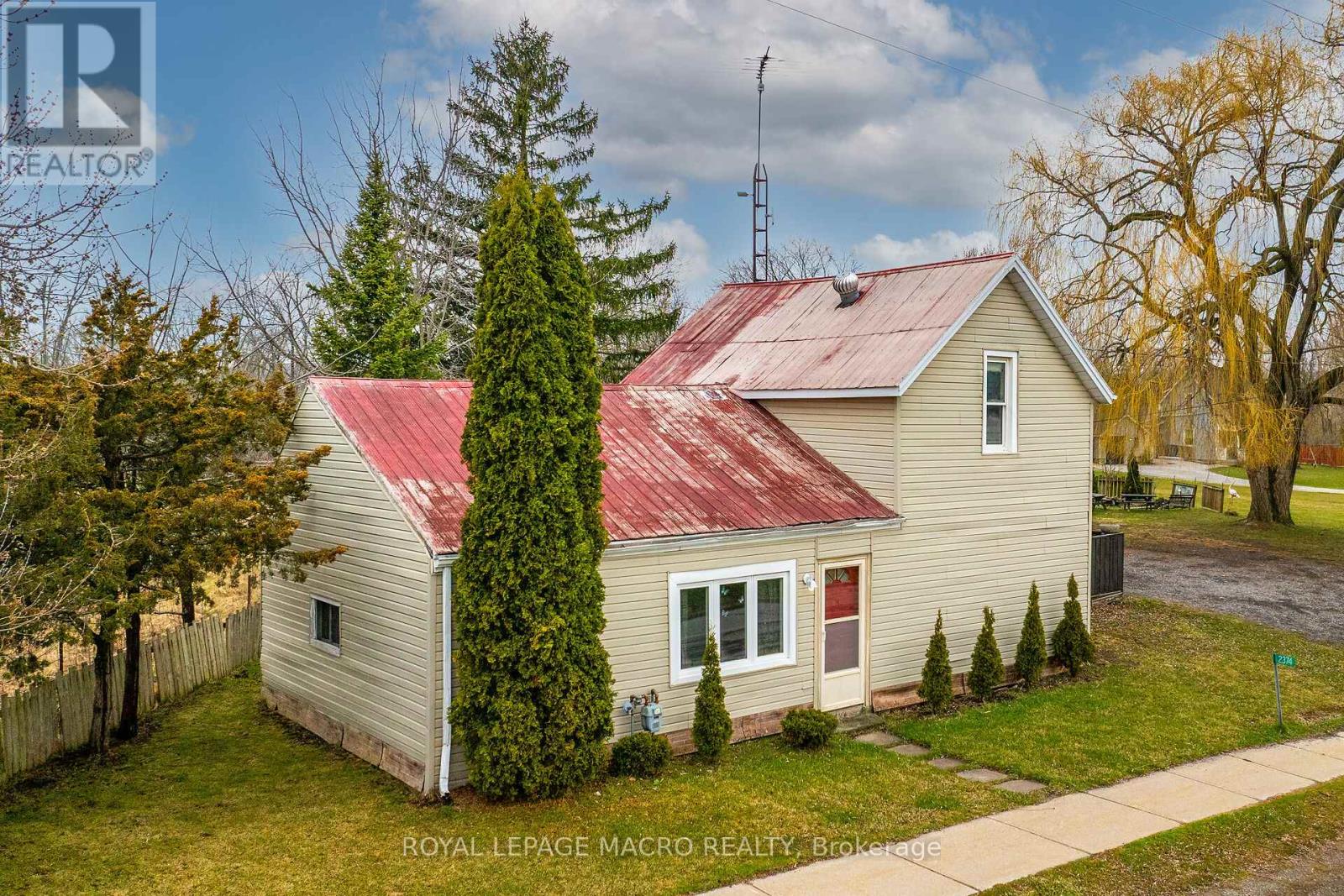35 Lower Canada Crescent
Kitchener, Ontario
An exceptional family home awaits at 35 Lower Canada in Pioneer Park. This home has been maintained to impeccable standards and recently upgraded with new flooring, bathroom essentials, landscaping and love. The basement office could easily serve as a spacious 4th bedroom. the main floor Family room offers a peaceful retreat from the upper kitchen, living and dining space. On the top level you'll find 3 spacious bedrooms.. perfect for the growing family. The laundry room offers an incredible amount of storage potential in the cavernous crawl space. Enjoy summers under the gazebo on your back deck. Your family will enjoy the convenience of nearby schools, the Doon Recreation Centre, shopping, parks and walking trails! Work is accessible with the 401 nearby and easy local commuting. Come enjoy summer and move in before the school year. (id:55499)
Intercity Realty Inc.
Basement - 157 Eastmount Street
Oshawa (Eastdale), Ontario
All Inclusive Large 1-Bedroom Basement Apartment For Lease! This Beautiful Home Is Located In A Quiet, Family Friendly Neighbourhood In The Sought After Community Of Eastdale. This Newly Renovated 1 Bedroom Basement With A Separate Side Entrance Is Perfectly Located Close To Schools, Trails, Highway 401, Transit And Shopping. This Fully Renovated, Modern Apartment Has It All, Brand New Laminate Flooring Throughout, A New Kitchen With Appliances, A Renovated 3-Piece Bathroom, Led Pot Lights, Freshly Painted, Room For Storage And Shared Laundry With 1 Parking Spot Included. The Bright Living Room And Kitchen Are Open Concept And Offer Plenty Of Space. Utilities Included! AAA Tenants Only. Employment Letter, Pay Stubs, Credit Report Required. **EXTRAS** Close To Schools, Parks, Shopping And Highway. (id:55499)
Dan Plowman Team Realty Inc.
53 Guyatt Road
Hamilton, Ontario
Detached Bungalow with double entry driveway on 10 Acres of Tranquility Escape to your own private oasis! And immerse yourself In Nature and lush landscaping .This charming bungalow sits on 10 picturesque acres, offering the perfect blend of rural living and modern comfort. Spacious and Functional: 4+3 Bedrooms: Ample space for family and guests. 3 Bathrooms: Convenient for everyday living. Large Foyer with Double French Glass Doors brings Abundant natural light. The main floor boasts a Cozy Fireplace whichCreates a warm and inviting atmosphere. Two Kitchens: Perfect for entertaining or a separate space for a guest suite. Stainless Steel Appliances and Granite Countertops, Gas Stove for Efficient cooking. Separate Laundry Room: Convenient and practical. Large Windows: Flood the home with natural light. Double Garage and circular driveway offers to park 8 cars. Finished Basement Apartment: Enjoy a separate living space with a walkout to the backyard, ideal for guests, extended family, or a home office. Natural Beauty and Outdoor Space. Farmland Potential: Approximately 8 acres are farmable, previously rented out for additional income. This property is a rare gem offering the perfect combination of space, functionality, and natural beauty. Schedule a viewing today and discover your slice of paradise! (id:55499)
Sam Mcdadi Real Estate Inc.
77 Eagleglen Way
Hamilton (Carpenter), Ontario
Welcome to 77 Eagleglen Way - where style, function, and location come together in perfect harmony. This beautifully maintained home offers three generously sized bedrooms and a flexible loft space, perfect for a home office, media room, or play area. The upper floor features newly installed, Canadian-made 3/4 inch engineered hardwood, adding warmth and elegance to the living space. The kitchen is a chefs dream with sleek marble countertops throughout and dual sinks for added convenience. Step outside to your own private retreat, featuring a luxurious hot tub and a chic outdoor awning - ideal for hosting or relaxing in style. Situated in the highly sought-after Carpenter neighborhood, you're just moments from the Linc and steps from scenic parks and green spaces. This is more than a home - it's a lifestyle. Don't miss your chance to make it yours! (id:55499)
Keller Williams Complete Realty
5 Bowman Crescent S
Thorold (562 - Hurricane/merrittville), Ontario
FOR RENT!!! Just 4 Yrs New Townhome With 4BR & 4WR and Finished Basement. Open Concept Layout,Hardwood On Main With 9'Ceiling and Stainless Steel Appliances & Washer & Dryer. Master BR WithEnsuite Bath And Huge Walk-In Closet.HWT/HRV Rental (id:55499)
Royal LePage First Contact Realty
815 Tackaberry Drive
North Bay (West End), Ontario
Welcome to 815 Tackaberry Drive A Perfect Family Home or Investment Opportunity! Located in North Bays desirable West End, this fully renovated semi-detached home is move-in ready and full of modern charm. With 3 bedrooms, 2.5 bathrooms, and two kitchens, this home offers versatility for families, first-time buyers, or savvy investors. Step inside to discover a bright, open-concept main floor featuring stylish new laminate flooring and a brand-new kitchen complete with a breakfast bar and sleek finishes. A convenient2-piece powder room and patio doors leading to a large back deck and fully fenced yard make this space ideal for entertaining or family gatherings. Upstairs, you'll find a spacious primary bedroom, two additional bedrooms, a modern 4-piecebathroom, and an upstairs laundry area for added ease. The finished basement, with its own separate side entrance, offers incredible potential with a large rec-room, den, second kitchen, and a combined 3-piece bath and laundry room perfect for extended family, a student rental, or in-law suite. Outside, enjoy a generous backyard with a large storage shed and plenty of room to play or garden. The paved driveway fits up to three vehicles in tandem .Situated just minutes from Nipissing University, Canadore College, public transit, schools, parks, shopping, and restaurants, this home offers comfort and convenience in one of North Bays most sought-after neighborhoods. Don't miss this opportunity to own a beautifully updated home with income potential in a prime location! (id:55499)
Royal LePage Signature Realty
38 - 99 Roger Street
Waterloo, Ontario
Welcome to 99 Roger Street Unit-38 Spur Line Towns Waterloo !! incredible One year Old townhouse offers 3 bedrooms 2.5 bathrooms with 1,810 sqft of bright living space. Main floor comes with 9 feet ceiling with open walk out balcony, and Juliette Balcony in living room with tons of natural light. Beautiful kitchen with quartz counters and S/S appliances. comes with one garage parking and one private drive way parking. Located close to Uptown waterloo and Downtown Kitchener, google office, many more tech offices with Walking distance to many major amenities, hospital, LRT, restaurants and of course Spur-Line Trail etc. Don't Miss with beautiful property, Book your showing today! **EXTRAS** Month to Month option can be consider (id:55499)
RE/MAX Gold Realty Inc.
102 - 93 Arthur Street
Guelph (Downtown), Ontario
Experience modern downtown living in this brand new 2-bedroom, 2-bathroom condo by award-winning Fusion Homes. Located on the main floor for ultimate convenience, this never-lived-in unit features high ceilings, a bright and open layout, and two full bathrooms with sleek, contemporary finishes. Enjoy the ease of access without the need for elevators, perfect for professionals or those looking to downsize in style. Included is one private underground parking space, adding security and convenience to your everyday routine. Situated in the heart of downtown Guelph, you're just steps away from local shops, restaurants, parks, and transit. Available immediately, this move-in ready condo offers the perfect blend of comfort, style, and location. (id:55499)
RE/MAX Real Estate Centre Inc.
Melfort, Sk - 300 Saskatchewan Drive W
Melfort, Saskatchewan
Exceptional investment opportunity to acquire a fully operational Esso gas station with landownership. Strategically located on a high-visibility site, this property previously operated under a long-standing fuel brand and has been thoughtfully updated for modern business needs. The offering includes a well-appointed convenience store with lottery, tobacco, and food sales. High-efficiency Gilbarco pumps were installed in December 2023. Above-ground fuel tanks with a lifetime warranty provide both reliability and reduced long-term maintenance. The site features 4 pump stations, including diesel and multiple grades of gasoline. Situated on approximately half an acre, the property offers ample space and zoning flexibility to explore additional revenue-generating options such as food franchises, auto services, or storage solutions. A rare, turn-key asset with excellent growth potential. (id:55499)
Century 21 Green Realty Inc.
74 Simcoe Drive
Belleville (Thurlow Ward), Ontario
This is the one you were waiting for. Gorgeous, very well maintained, 3 generous size bedroom, 2 full bath on main floor executive Bungalow sitting on big frontage lot. Features : Open concept living room/kitchen, hardwood and ceramic floors on main floor. 9'ceilings, gorgeous chef size kitchen with granite counters, 10' cathedral ceiling in 2nd bedroom. Fully finished basement with 2 bedrooms and bathroom and rec room with wired in stereo lines for a surround system. 2 overly sized car garage, professionally landscaped. Located near big box stores, Quinte Mall and easy access to Hwy 401. New A/C, HWT owned, Roof (6 Years), Hot tub (New condition). Must See! (id:55499)
Century 21 Leading Edge Realty Inc.
2374 St Anns Road
West Lincoln (056 - West Lincoln), Ontario
Welcome to an exceptional opportunity in the picturesque hamlet of St. Anns! This charming century home, nestled on over half an acre of scenic countryside, is brimming with possibilities. Whether you're a first-time homebuyer seeking a peaceful rural lifestyle or a savvy investor with an eye for transformation, this property offers the perfect canvas to create something truly special. Set on a generous lot with an impressive 245.65 ft frontage and 132.31 ft depth, the 1.5-storey home features 2 cozy bedrooms - ideal for a small family, weekend retreat, or future development. The detached garage/workshop provides ample space for hobbies, storage, or expansion. Imagine the potential to renovate, rebuild, or reimagine this space into your dream rural escape. Surrounded by nature and just steps from the serene Twenty Mile Creek - perfect for fishing or quiet reflection - this property is the essence of country living. And while you'll enjoy peace and privacy, you're still just a short drive to Smithville, where all your shopping, dining, and daily essentials are easily within reach. Don't miss your chance to own a slice of rustic paradise. Set your GPS to 2374 St. Anns Rd and enjoy the scenic drive to your future country haven. Book your private tour today and envision the possibilities! (id:55499)
Royal LePage Macro Realty
1213 - 212 King William Street
Hamilton (Beasley), Ontario
Experience modern urban living in this nearly new 1-bedroom + den condo with a locker, built by Rosehaven Homes and located in the vibrant heart of downtown Hamilton. Offering 665 sq ft of interior space plus a generous 100 sq ft south-facing balcony, this unit features a bright, open-concept layout with 9-foot ceilings. The contemporary kitchen is equipped with stainless steel appliances, quartz countertops, and a stylish backsplash. The spacious bedroom and separate den make it perfect for professionals working from home or couples seeking a smart layout. Enjoy the convenience of in-suite laundry and access to premium building amenities, including a state-of-the-art gym, yoga room, 24-hour concierge, pet spa, rooftop terrace with BBQs, and an elegant party room. Just steps away from the GO Centre, West Harbour GO Station, major hospitals, acclaimed restaurants, McMaster University, and several nearby public parking options. Current tenant pays $2,500/month. Tenant is willing to stay or vacate the property with two months' notice. (id:55499)
RE/MAX West Realty Inc.












