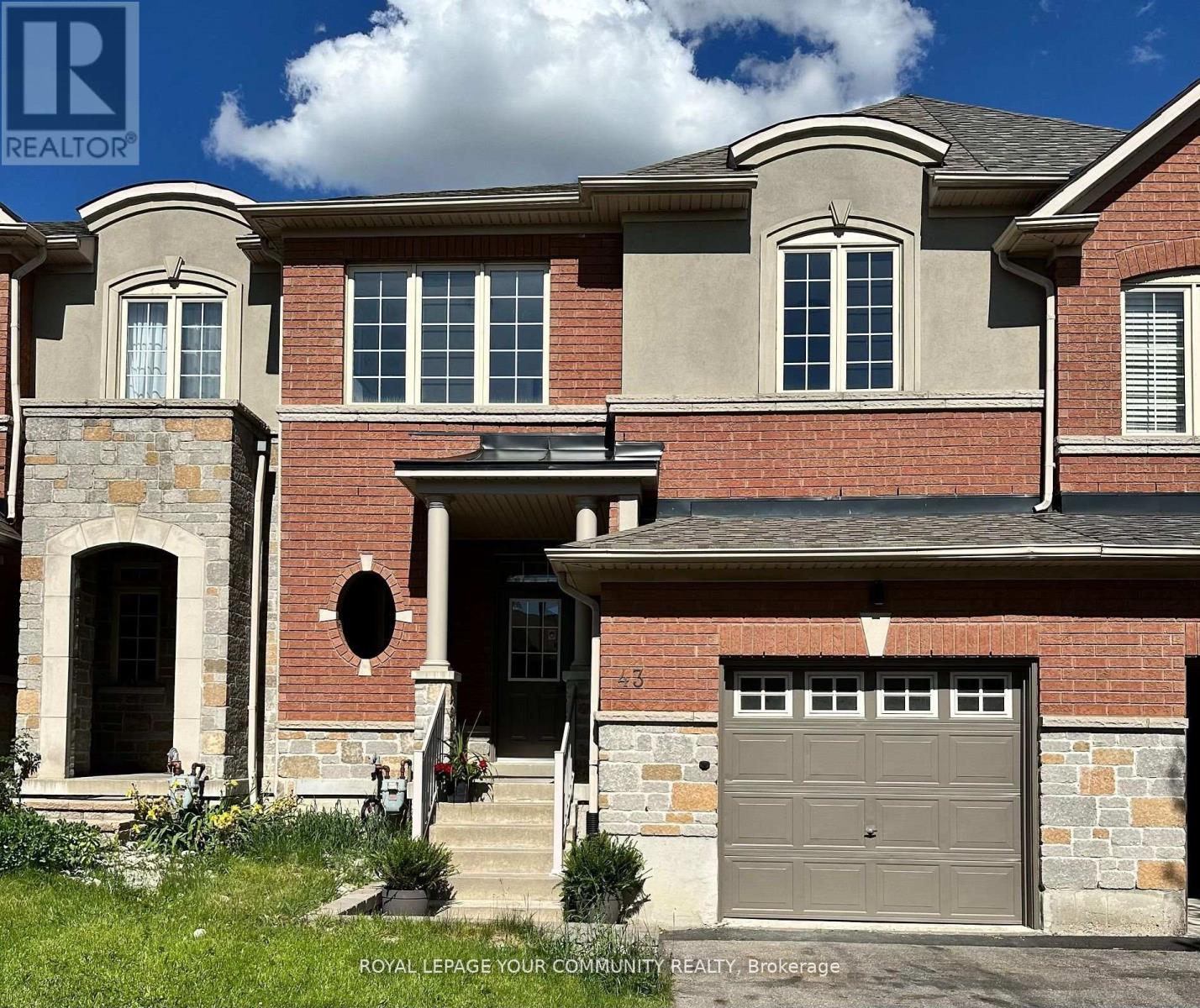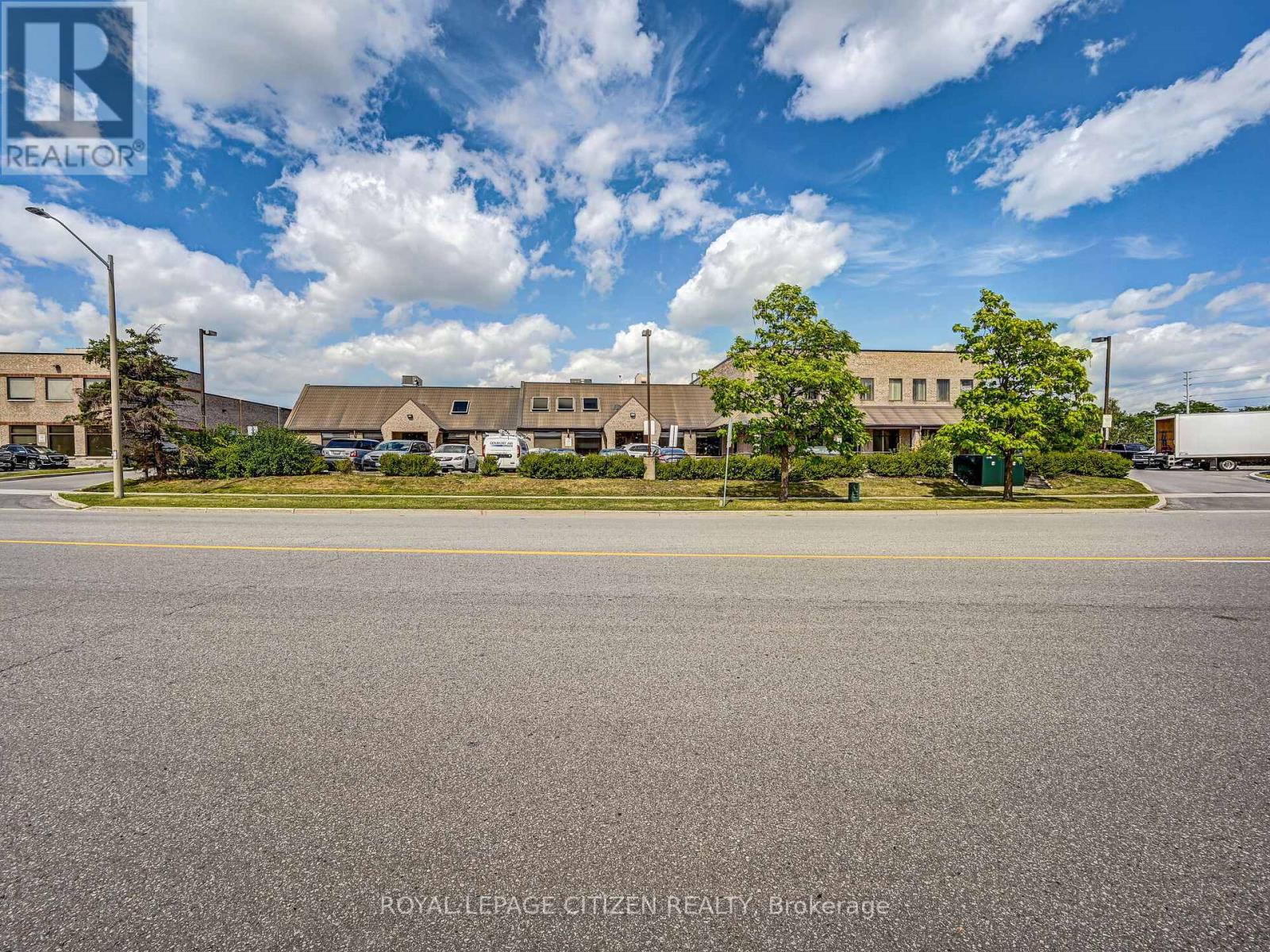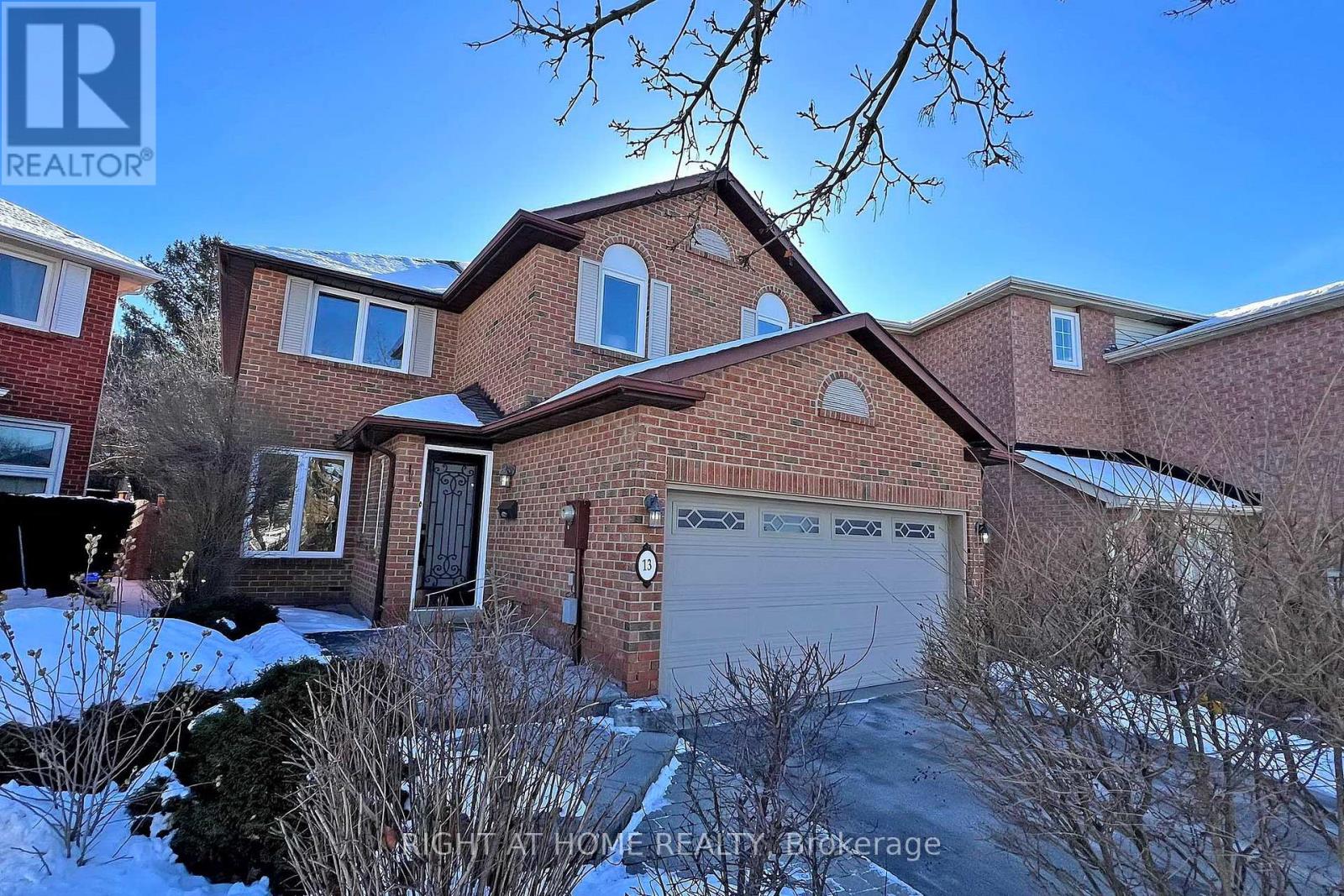43 Gauguin Avenue
Vaughan (Patterson), Ontario
Brand New Quality Renovation - Over $180,000 Spent! Latest Design New Kitchen Cabinets with New Upgraded Stainless Steel Appliances, Stunning White Quartz Countertop/Backsplash, Large Island with Breakfast Bar and Shelves. 9 Feet High Smooth Ceilings. High-End Hardwood Wide-Plank Floors Throughout. New Kitchen/Bath Faucets, All New Vanities And Toilets, All New Electrical Light Fixtures / Pot Lights, New Doors Hardware. New Furnace 2025, New CAC 2025. New Professionally Finished Basement With Great Recreation Room and 3pc Bathroom - Ideal For Family Room, Kids Play Area or Office/Gym. Staircase Upgraded with New Metal Pickets, Railing and New Posts. Roof Completely Renovated (October 2021) with High Quality Landmark Shingles. Direct Access From Garage to Backyard with New Grass. Gas Line For BBQ. Extra Long Parking Space, The Potential for Side-by-Side Parking Enlargement. Close to Best Schools, Shopping, Parks, Forests, Minutes to Community Centre With Tennis Courts, Swimming Pools, Library, Playgrounds, Kids Splash Area, Trails. Minutes to HWY 7 and 407, Just 10 Min to TTC Vaughan Metropolitan Station, Vaughan Mill Mall and 15 min to Wonderland! (id:55499)
Royal LePage Your Community Realty
193 Tierra Avenue
Vaughan (Vellore Village), Ontario
Best value,Bright and spacious, high-demand model. Well-maintained, charming 2-storey with double garage and finished basement(In-Law suite ready) on quiet side of Tierra ave. Towering cathedral ceiling in foyer, spacious oversized eat-in kitchen with walk-out to backyard. Family size living/dining room with gas fireplace & spotlights. Garage access from the main floor laundry room. Huge recreation/entertainment area in basement with 3-piece bath, large cantina (storage room), *Roughed in plumbing for Basement kitchen*.Upgrades include Roof , Furnace(may,2023) , A/C (june,2024). Prime location, 5 minutes to Cortelluci Vaughan Hospital, Canada's Wonderland, Vaughan Mills Mall & best schools in Vaughan (known for its strong Academic Programs). (id:55499)
RE/MAX Premier Inc.
905 - 7811 Yonge Street
Markham (Thornhill), Ontario
The Summit Condos In Thornhill! This Clean & Spacious (Over 900 Sqft space) 2 Bedroom Condo Unit Has Laminate Flooring Throughout With Excellent South-West Facing Views From The Balcony. Primary Bedroom Is Large And Has An Ensuite Washroom And A Large Closest. The Living And Dining Room Are Open Concept With With A Walk-Out To The Balcony. Full Size Laundry With Lots Of Storage. Includes 1 Pkg Spot And All Utilities Included In The Price (Heat, Hydro, Water, Cable). Steps Away From Yonge St. (id:55499)
First Class Realty Inc.
406 - 555 William Graham Drive
Aurora, Ontario
Stunning Rare Corner Penthouse Condo Unit with Exceptional Features!** This spacious 1-bedroom plus den penthouse offers modern luxury and comfort, with a beautifully designed open-concept layout that maximizes space and natural light. The condo boasts smooth 10-foot ceilings, stunning wainscoting, and a sleek quartz countertop in the kitchen, making it a perfect blend of elegance and functionality. The spacious living room is enhanced by stylish pot lighting, creating a warm inviting atmosphere, while beautiful updated light fixtures add a touch of elegance throughout the space. Large windows throughout flood the space with natural light and offer breathtaking views of the sunset and a picturesque woodlot area. Whether you're enjoying a quiet evening or entertaining, this condo's design ensures you'll enjoy a serene and welcoming atmosphere. Conveniently located close to major highways, transit systems, and a variety of amenities, this home is ideal for those seeking both comfort and convenience. The unit also includes two storage units and one parking spot, providing ample space for your belongings. Freshly painted, this penthouse is move-in ready and waiting for you to make it your own. Don't miss out on the opportunity to live in this stunning home in a prime location! (id:55499)
Century 21 Leading Edge Realty Inc.
Back - 249 Richmond Street
Richmond Hill (Mill Pond), Ontario
DON'T MISS OUT! A BEAUTIFUL UNIT IN THE BACKSIDE OF A LARGE HOUSE IN THE HEART OF RICHMOND HILL. RECENTLY RENOVATED. 1+1 BEDROOM, (MAIN FLOOR) LIVING ROOM, KITCHEN AND THREE PIECE BATHROOM, PRIVATE DECK, SHARED BACKYARD, (SECOND FLOOR) BIG HALLWAY (CAN BE USED AS A BEDROOM), BEDROOM AND THREE PIECE BATHROOM. LOCATED IN HIGH DEMAND MILL POND NEIGHBORHOOD! CURRENTLY, ONE KIND INDIVIDUAL RESIDES IN THE BASEMENT AND A SINCERE COUPLE LIVES IN THE FRONT UNIT. THE ENVIRONMENT OF THE HOUSE IS EXTREMELY FRIENDLY. WALKING DISTANCE TO ALL AMENITIES, STORES, PARK, SCHOOLS, PUBLIC TRANSIT AND HOSPITAL. EXTREMELY CLEAN AND READY TO MOVE IN! (id:55499)
Century 21 Heritage Group Ltd.
1127 Wharram Way
Innisfil (Lefroy), Ontario
Welcome to this spacious 4-bedroom, 3-bathroom end-unit townhouse, attached to the neighboring home only by the garage and a single bedroom wall on the second floor, offering enhanced privacy and the feel of a semi-detached home. Offering 1,925 sq. ft. of bright and open living space, this home features laminate flooring throughout and a thoughtfully designed layout. The family room boasts an open-concept design with direct access to the deck and private backyard, which has no rear neighbors perfect for relaxation and entertaining. A convenient second-floor laundry adds to the home's functionality, while four generously sized bedrooms and three bathrooms provide ample space for families. Heat recovery ventilation system (HRV) to improve indoor air quality. Smooth Ceilings on Main Level and 2nd Floor. In a vibrant and welcoming neighborhood, this home is just steps from parks, playgrounds, shopping centers, and other essential amenities. Enjoy easy access to the picturesque shores of Lake Simcoe, perfect for swimming, boating, and peaceful evening strolls. Don't miss this fantastic opportunity, schedule your viewing today. (id:55499)
Sutton Group-Admiral Realty Inc.
804 - 33 Weldrick Road E
Richmond Hill (Observatory), Ontario
This Spectacular Corner Unit Has Views Of Green Space And The Observatory. This 1510 Square Feet Of Living Space Features 2 Bedrooms, 2 Bathrooms, 2 Parking Spots - One Of Which Is Oversized, 2 Lockers, An EV Charging Station On P1, A Patio Area With A Propane BBQ, 2 Guest Suites, A Year Around Indoor Pool, Tennis Court, Shuffleboard, Library, Games Room And So Much More. There Are Several Grocery Stores, Hair Salons, Nail Salons And Restaurants Just Seconds Out The Door Of This Building. (id:55499)
Royal LePage Maximum Realty
1 - 30 Pennsylvania Avenue
Vaughan (Concord), Ontario
A must-see. 7 professional offices, 2 kitchenettes, 3 washrooms, large work storage area, boardroom wired for high-tech presentation. Built-in reception area with security entrance. Secretarial workstations. High-quality workmanship and materials throughout. A second-floor expansion possibility of approximately 500 sq. ft.. All existing furniture is available for sale. Corner unit with 85' of frontage. 1 block from the new Vaughan Subway at Hwy 7 & Millway. (id:55499)
Royal LePage Citizen Realty
86 Lyall Stokes Circle
East Gwillimbury (Mt Albert), Ontario
Welcome to this modern 3+1 bedroom Energy Star certified townhouse for sale in Mount Albert. Backing onto Vivian Creek conservation area, this home offers unobstructed views of nature, creating a peaceful and private setting. Home features include Energy Star certification for superior efficiency and lower utility costs, spacious, open-concept layout with abundant light, contemporary kitchen with stylish finishes, primary suite with ensuite and walk-in closet, two additional generously sized bedrooms plus a versatile extra room (ideal as an office, guest room or rec), and single car garage and driveway parking. Prime location within walking distance to local schools, minutes from Centre Street shopping and dining, and easy access to major highways and public transit. Enjoy modern, eco-friendly living in a serene, nature-filled setting. (id:55499)
Ipro Realty Ltd.
100 Virtue Crescent
Vaughan (Vellore Village), Ontario
Luxurious Winning* Former model home! Built By Arista Homes* Elegant! Glamorous! Charming Luxurious! An Entertainers Dream! Soaring Cathedral Ceilings And Picture Window* Numerous Walkout To Main Floor Party Size Terrace From Formal Dining And Formal Living Room* Walkout To Large Patio From Huge Family Size Breakfast Area* Stainless Steel Appliances, Stone Countertops And Convenient Servery Off Kitchen* 4 Spacious bedrooms, 2 Sitting Areas On 2nd Floor* 5 Bathrooms* Upper-Level Media/Office Open To Lower-Level Formal Dining Room* Main Floor Office On Main Floor* 4869 Sq Ft As Per MPAC* Huge Premium Lot* Stone/Stucco Exterior* Organizers And B/In Shelves In 3 Car Garage* Total 9 Car Parking's* Interlocking Stone Driveway* Must be Seen!!! **Extras** Custom Window Coverings, Iron Picket Staircase, 2 Gas Furnaces, 2 A/C Units. Crown Mounding, Coffered Ceilings, Closet Organizers, Servery Off Kitchen,Washer/Dryer, Center Island, CVAC, Sub-Zero Fridge, Gas Stove, Dishwasher, Microwave, Gazebo. (id:55499)
Sutton Group-Admiral Realty Inc.
13 Kilbarry Court
Richmond Hill (South Richvale), Ontario
Nestled on a quiet cul de sac in the esteemed South Richvale neighborhood. This home is radiant with natural sunlight and contains modern upgrades throughout. Walkout from the kitchen/family room to an ample out door space with a stone terrace. Enjoy main level laundry/mud room with garage access. On the second level the spacious master bedroom is enhanced by a large ensuite washroom with heated floors, and a walk-in closet with an exterior window. The upstairs is also adorned with skylights and sizable secondary bedrooms. The finished basement is open concept ready to be suited to your needs and includes a space for an additional bedroom or home office. The location is unmatched minutes from Yonge St and Hwy7, first class amenities, schools, parks, and trails. **EXTRAS** Interior water proofing throughout basement (2021) Brand new window shades (2025) 200Amp Electrical Panel, can convert basement into legal apartment. (id:55499)
Right At Home Realty
11 Wendover Court N
Richmond Hill (Bayview Hill), Ontario
Luxuriously maintained family home nestled on an exclusive, child-safe cul-de-sac in prestigious Bayview Hill. This rare gem, one of only five homes in the court, spans 4,272 sq. ft.(MPAC) and boasts a spacious, irregular lot ensuring ultimate privacy. Luxury touches include elegant crown moldings, ornate ceiling medallions, and vintage chandeliers. Upgraded pot lights(2022), smart lock, thermostat, 200-amp service, sprinkler system, and a backyard with gas BBQ hookup enhance modern convenience. Features a private second staircase from the garage to the basement. Ideally located near Hwy 404/407, upscale shopping, fine dining, healthcare, and community amenities. Zoned for top-rated schools: Bayview Hill E.S., Bayview S.S. (IB),Adrienne Clarkson (French Immersion), and Silver Stream (Gifted). (id:55499)
Homelife/bayview Realty Inc.












