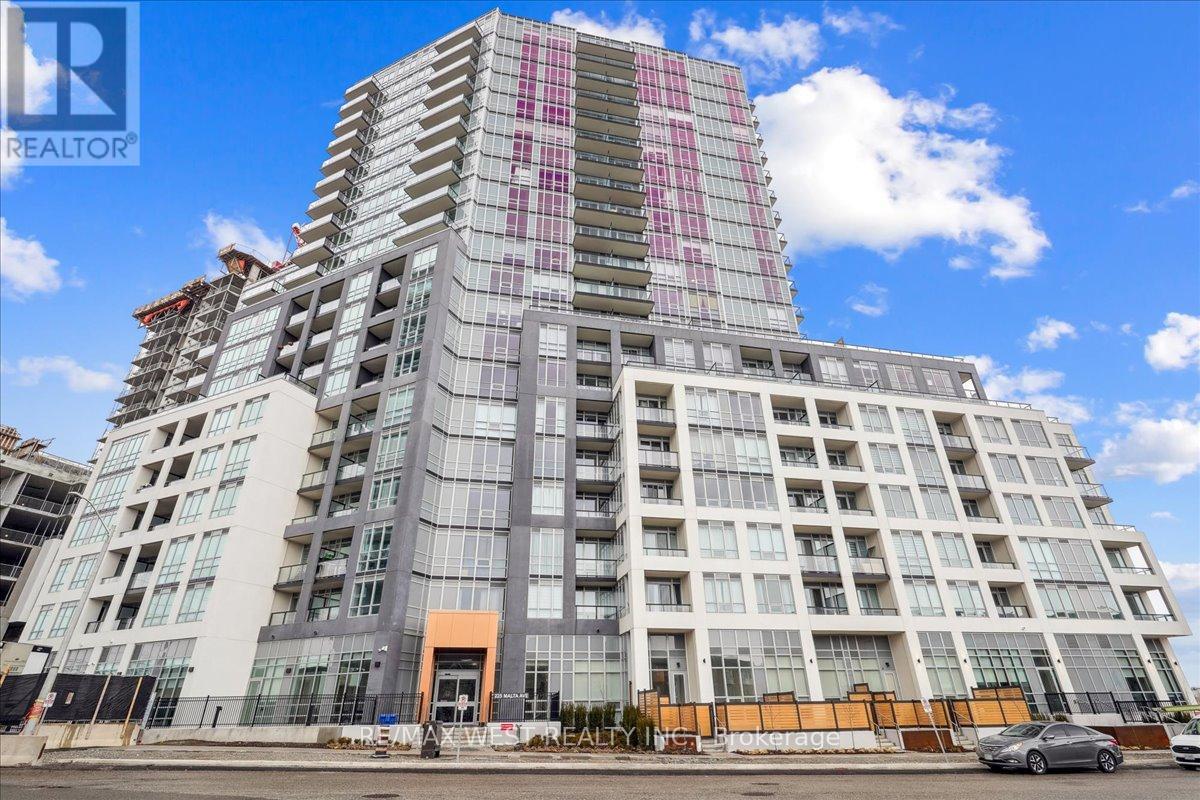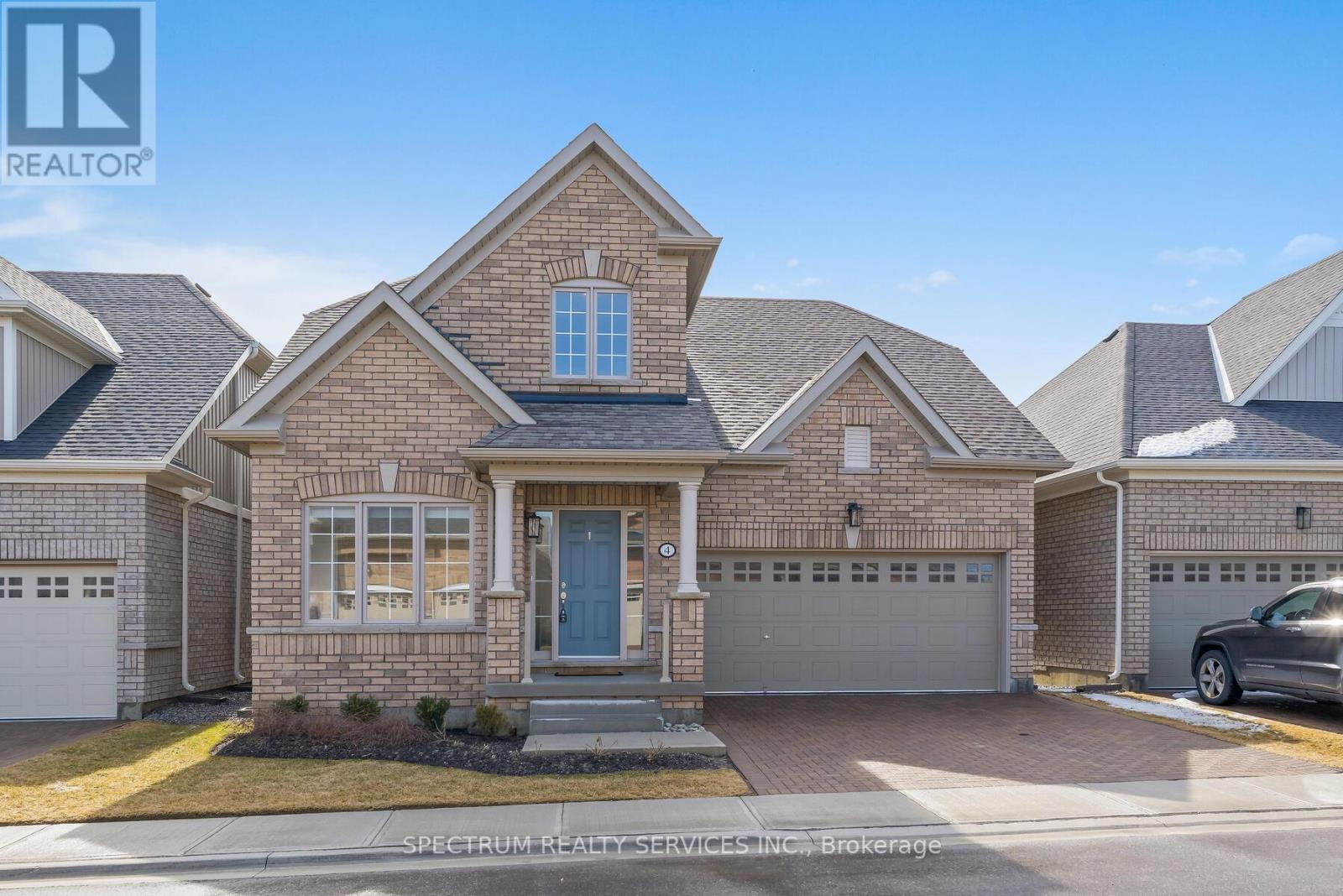993 Whewell Trail
Milton (1038 - Wi Willmott), Ontario
This astonishing home is located in Milton where homes are sorted on high demand. Fully renovated with 9Ft Ceiling, Hardwood on the Ground Floor, New floor installed on the 2nd. Many Upgrades include fresh paint, new pot lights, new window coverings, Kitchen w/large Pantry, Master with a W/I Closet & Ensuite Bath, Huge size Media room on the 2nd floor which is currently used for day care. Currently the Basement is rented out and the tenant is willing to stay! Walking distance to Schools, Parks, Transit & Shopping Area. This home is a GEM! Don't miss out on this excellent opportunity! Must check the location and visit this home! You will not be disappointed!!! (id:55499)
Pontis Realty Inc.
50 Hounslow Heath Road
Toronto (Weston-Pellam Park), Ontario
Superb opportunity! This 2-storey semi-detached feat: Lr/Dr, 2 kitchens, 3 bedrooms, 2 baths, hardwood & ceramic floor throughout, cold room/cantina, nice veranda, front yard parking. Same family owners 60 years. Located in desirable St Clair West neighborhood. TTC & a short ride to subway. Close to schools, restaurants, Earlscourt Park, Stockyard shopping-Village. Don't miss this one ! (id:55499)
RE/MAX West Realty Inc.
503 - 383 Sorauren Avenue
Toronto (Roncesvalles), Ontario
Experience stylish urban living in this 2-bedroom, 2-bathroom condo in the heart of Roncesvalles Village. Featuring a modern open-concept layout, this unit offers inviting living space. The primary bedroom includes a private ensuite bathroom. Second bedroom is perfect for a home office or additional living space. A spacious balcony provides a great spot to relax and unwind. Situated in one of Torontos most sought-after neighborhoods, this condo is steps from transit, local shops, cafés, and Sorauren Park, with easy access to downtown. (id:55499)
Condowong Real Estate Inc.
3605 - 225 Webb Drive
Mississauga (City Centre), Ontario
Gorgeous & Marvellous Sub Penthouse With 10' Ceilings, Unobstructed Views Of Lake And Downtown Toronto Skylines. Floor To Ceiling Windows For A Fantastic View, Kitchen Features Upgraded Espresso Cabinets, Stainless Steel Appliances, Granite Counter With Breakfast Bar And Backsplash. Well Managed Building Amenities Include 24-hour concierge, Large Indoor Pool, Hot Tubs, Sauna, Steam Room, Gym, Party Room, Theatre Room And Guest Suites. Conveniently located within walking distance of Square One Shopping Centre, Restaurants, Library, Living Arts Centre And Easy Access To Public Transit. ***There Are Many Units With 9' Ceilings But Sub Penthouse With 10' Ceilings Is Rare!*** (id:55499)
Royal LePage Your Community Realty
Lower - 386 Westmoreland Avenue N
Toronto (Dovercourt-Wallace Emerson-Junction), Ontario
Welcome home to this bright and airy unit, in Dovercourt Village. Don't let the title of a basement suite fool you! It offers a private, separate entrance, ample sq footage, 7.5' high ceilings, new vinyl plank flooring and a fresh coat of paint! The open concept kitchen and living space comes equipped with full size, stainless steel appliances (including a dishwasher!), a double sink, oodles of storage, and a large island for both eating and prep work. Two sizable bedrooms, a spacious bath, and ensuite laundry make this unit an awesome choice. Bonus of additional under stair storage and laundry room shelving. PLUS an extra wide hallway, perfect for an office space and bookshelves. Enjoy shared use of the great backyard - puppers welcome! You'll absolutely love the neighbourhood! On a quiet street in the heart of the city, with top rated restaurants, bakeries, and shops, all within walking distance! Plus schools, a library, and parks. Commuting is made easy, with TTC and the GO & UP Express close by. Come check this unit out for yourself! (id:55499)
Royal LePage Signature Realty
818 - 225 Malta Avenue W
Brampton (Fletcher's Creek South), Ontario
Experience modern living in this brand-new, never-lived-in 2-bedroom, 2-bathroom condo at 225 Malta Ave, Brampton, offering an unobstructed view and a thoughtfully designed layout perfect for end-users and investors alike. This stylish unit features a sleek, contemporary kitchen with quartz countertops and stainless steel appliances, spacious bedrooms, beautifully finished bathrooms, and in-suite laundry for added convenience. Step onto your private balcony and enjoy the open views, creating a serene retreat right at home. With one parking space included, this prime location is just minutes from shopping, dining, parks, schools, major highways, and public transit, including the GO Station. (id:55499)
RE/MAX West Realty Inc.
1502 - 4065 Confederation Parkway
Mississauga (City Centre), Ontario
Experience modern living in the heart of Mississauga on the 15th floor APROX. 600 SF with stunning WEST EXPOSURE. This stylish1-BEDROOM + DEN condo combines comfort and convenience, perfect for those seeking an urban lifestyle. 1 PARKING AND 1 LOCKER INCLUDED! The open-plan layout features high ceilings and LARGE WINDOWS that fill the space with natural light. The kitchen is equipped with STAINLESS STEEL appliances and QUARTZ countertops, ideal for both cooking and entertaining. The versatile den offers the perfect space for a home office or guest room. Step outside onto your private balcony to enjoy fresh air and scenic views. Residents can also take advantage of PREMIUM AMENITIES, including a gym, a rock-climbing wall, and a rooftop terrace. The party room and 24-hour concierge service add extra convenience and security.Location is keythis condo is just steps from Square One Mall, Celebration Square, and Sheridan College, with easy access to major highways and public transit, making commuting to Toronto a breeze. (id:55499)
Ipro Realty Ltd.
3275 Harasym Trail
Oakville (1012 - Nw Northwest), Ontario
This Tastefully Finished Mattamy Built Home WITH OVER 100K IN UPGRADES AND 350K LOT PREMIUM, In The Prestigious Oakville Preserve and Backing Onto Conservation Area Comes With 4 Bedrooms Located on The Second Floor, 4 Washrooms With 3 Located on The Second Floor and A Powder Room Located On The Main Floor. High Ceilings Throughout, Hard Wood Flooring, Chefs Dream Kitchen Equipped With High End Stainless Steel Appliances, Automatic Blinds, Electric Car Charging In The Garage, Gas Fire Place, Automatic Water Sprinkler System And Much More. With Open Concept Living, Large Windows Capturing Abundant Natural Lighting and Serenity, This Modern Luxurious Home Is Perfect for Both Everyday Comfortable Living And Entertaining. Here Is Your Chance To Experience Living In One of Oakville's Most Coveted Communities! Located Near Parks And Trails, Top Ranking Schools, Oakville Hospital, Shopping And Highway. **EXTRAS** All Existing Stainless Steel Appliances & Window Coverings. (id:55499)
Real City Realty Inc.
107 - 25 Neighbourhood Lane
Toronto (Stonegate-Queensway), Ontario
This unit offers a thoughtfully designed 2-bedroom + Den layout with 10 feet ceiling and two full bathrooms. Boasting over 800 sqft of space, it comes complete with the added convenience of parking and a locker. The primary bedroom is a true retreat, featuring an ensuite bathroom, walk-in closet and access to the balcony! Step outside onto the expansive wrap-around balcony for delightful moments of relaxation. Situated on the main floor for your convenience, this condo is not only a tranquil oasis but also strategically located near the waterfront, downtown, the Humber River and the QEW, ensuring effortless access to shopping, dining, and entertainment options for a vibrant lifestyle. (id:55499)
RE/MAX Hallmark Realty Ltd.
50 - 4 Clermiston Crescent
Brampton (Sandringham-Wellington), Ontario
Part of the newest release of detached bungalows, this remarkably designed 1,645 sqft bungaloft [built in 2023] in the prestigious, gated community of Rosedale Village on a small crescent, has sophisticated features and commonsense spaces. Enjoy a care free world in your newer, 2 bedroom, plus den [with murphy bed] AND Loft space designed to be comfortable and versatile for everyday use or when family comes to visit. Stunning features include an impressive foyer with 17' Ceiling. Open concept Great Room with vaulted 18ft ceiling, and gas fireplace is combined with the kitchen and large breakfast area, that step to a walk-out deck, with gas BBQ hookup and stone interlock patio. A formal dining area. The all white kitchen upgrades include: smooth ceiling, updated lighting, lots of cabinets [with pantry] with crown molding and furring panels for that clean finish. Breakfast island, quartz counters, subway tiling, stainless steel Samsung appliance with Smart double door fridge. Added upgrades include flooring that is either engineered hardwood or 12x24 inch porcelain tiles. Main floor primary bedroom with walk-in closet and Frameless glass shower. Picket railings. Quartz counters in all 3 bathrooms. Main floor power room and laundry. Wide hallway. Garage access from inside. Interlocking on the double driveway. Double car garage adds flexibility for storage needs. Basement with cantina and rough-in bathroom is yours to design. Tons of windows that light up the space !! Exclusive use amenities geared to your new Adult Community lifestyle include: a 9 hole golf course, tennis & lawn bowling, pickleball. A Clubhouse with Shuffleboard, Billiards, Exercise Room, Library, Indoor Pool and Sauna. Larger gatherings have access to the Auditorium, Banquet facilities and Meeting rooms. Your fees also include all snow removal, lawncare and landscaping. (id:55499)
Spectrum Realty Services Inc.
103 - 50 Kaitting Trail W
Oakville (1008 - Go Glenorchy), Ontario
Elegant Contemporary Upgraded Bedroom Plus Den in Uptown Oakville.Excellent condition, with lots of Upgrades. Quartz Countertop in Kitchen with Backsplash, Upgraded Cabinets, Center Island & Stainless Steel Appliances. Upgraded Flooring, Designer Paint Color and upgraded Light Fixture. Master Bedroom with Wide Closet with Upgraded Sliding Glass Doors. Huge Window with Lots of Lights all day Long. Double Balcony, Spacious Den Ideal for Office Space. BBQ Allowed. Upgraded S/S Appliance, S/S Microwave & Hood Fan Above Stove Combo.Washer & Dryer, B/I Dishwasher. Large Closet, Upgraded Window Covering,Close to School, Highways - Lots of Upgrades in this beautiful Unit. (id:55499)
Century 21 Skylark Real Estate Ltd.
219 - 509 Dundas Street W
Oakville (1008 - Go Glenorchy), Ontario
Welcome to the epitome of modern living in Oakville! This stunning condo offers a perfect blend of comfort, style, and convenience. With a spacious 4-pc bath, 1 bedroom plus den layout, this condo ensures ample space for relaxation and productivity. Situated within walking distance of Lions Valley Park, North Park, and Sixteen Mile Creek, nature enthusiasts will find their haven. The plethora of walking trails nearby offer endless exploration opportunities. Enhancing your lifestyle, the building boasts amazing amenities that cater to your every need. Enjoy the ease of access to Highways 403 and 407, as well as public transit options, promising seamless connectivity. Families will appreciate the proximity to good schools, while the Sixteen Mile Sports Complex offers a myriad of recreational activities just a stone's throw away. Embrace the ultimate condo living with this Oakville gem.** Some photos have been virtually staged**. (id:55499)
RE/MAX Aboutowne Realty Corp.












