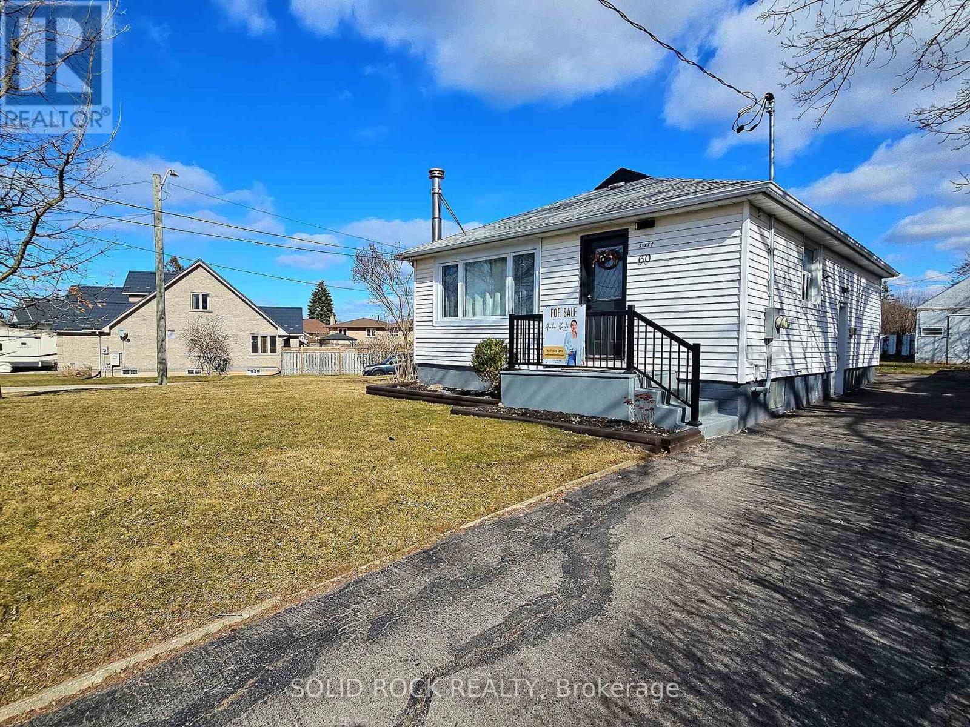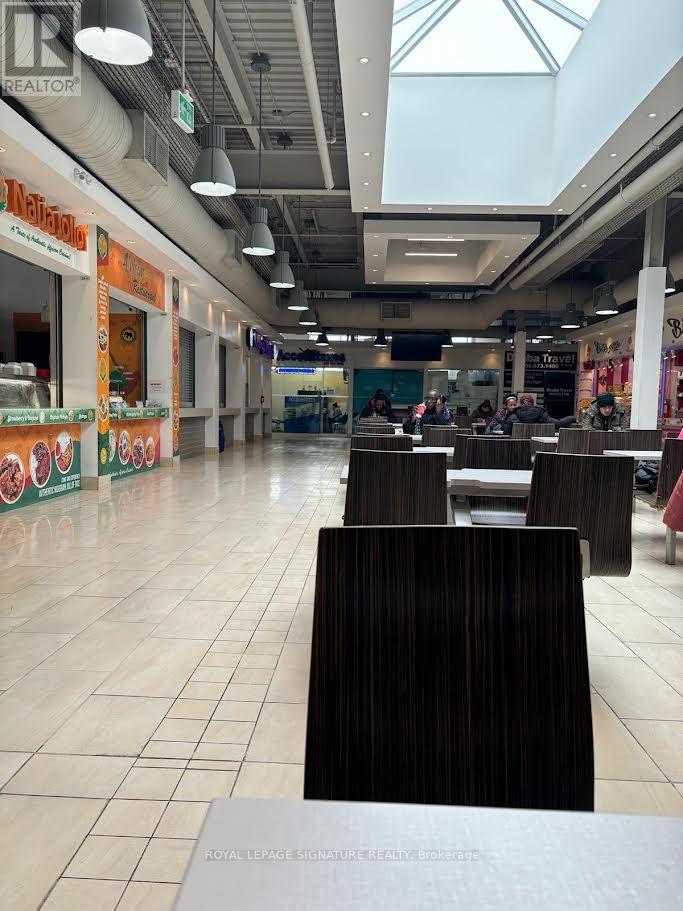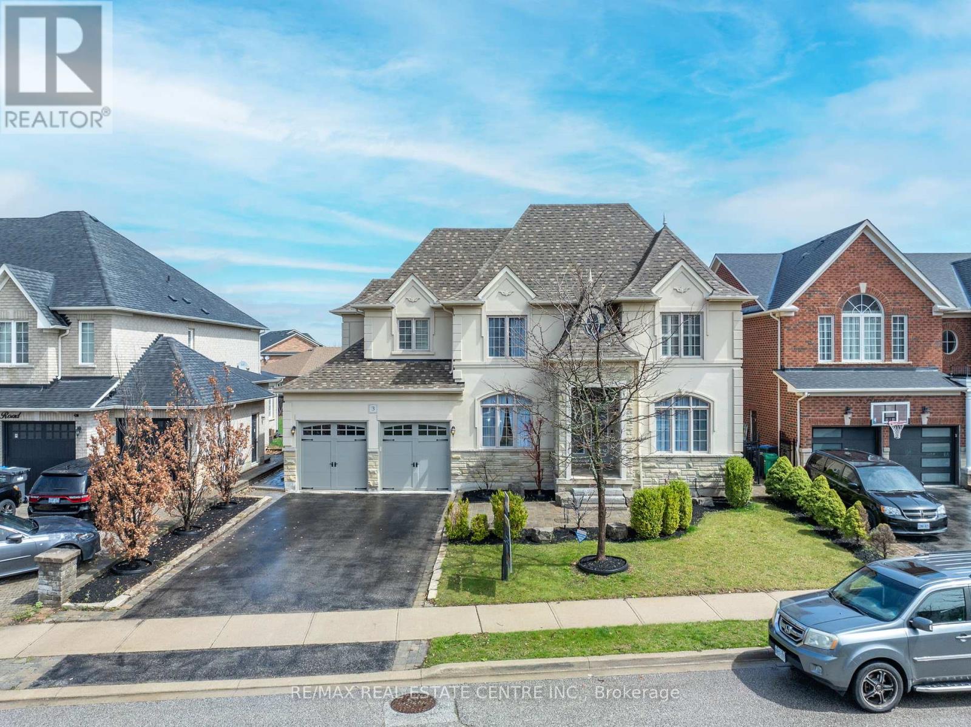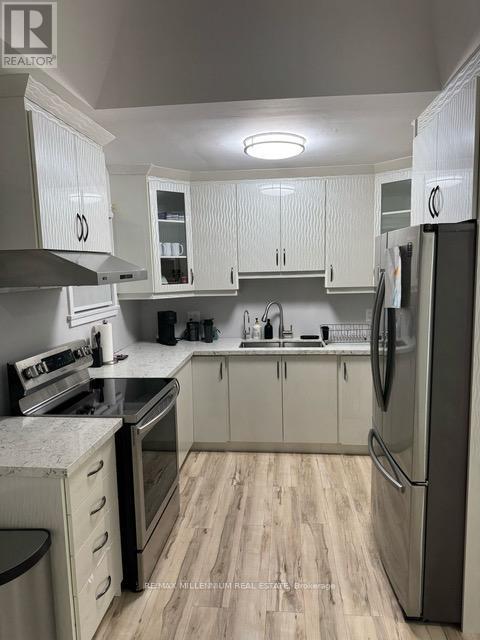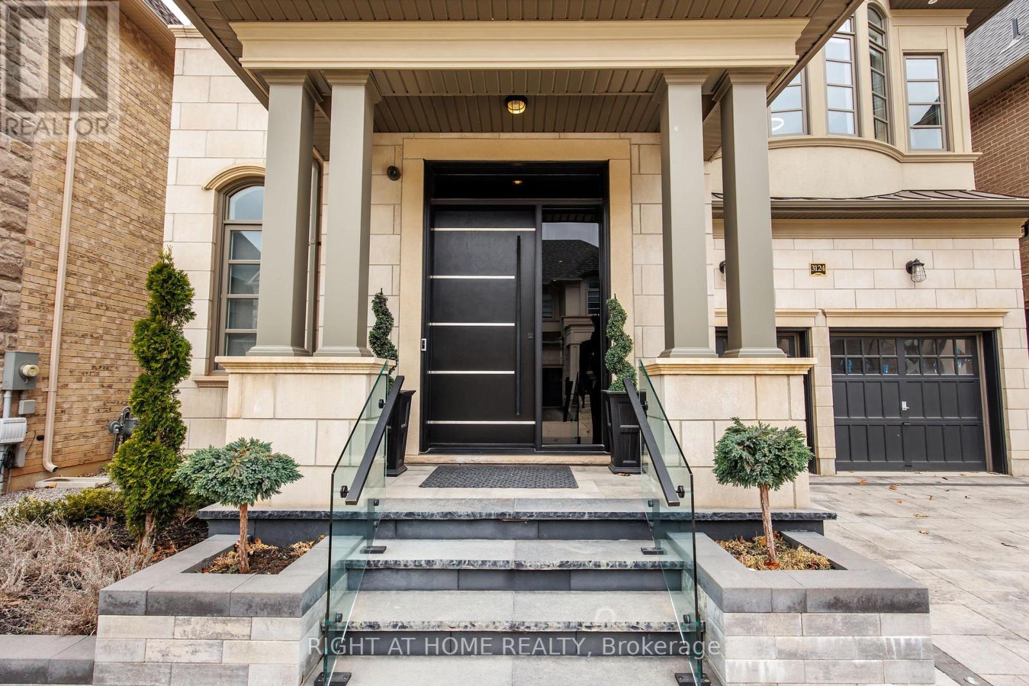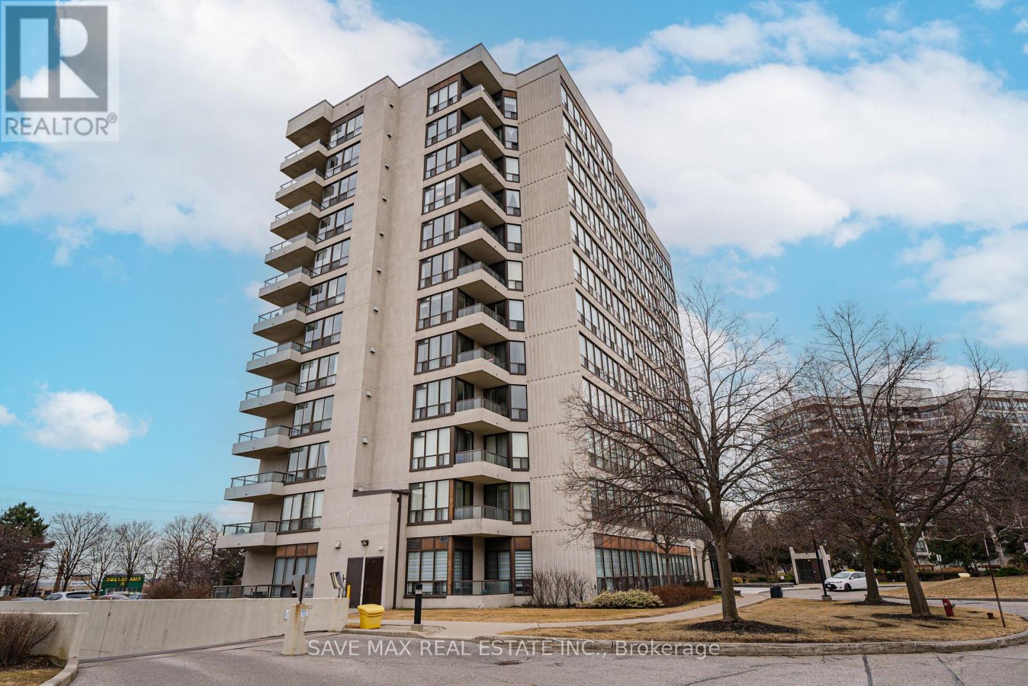29 Beasley Grove
Hamilton (Meadowlands), Ontario
Discover Your Sanctuary at 29 Beasley GroveNestled in the heart of Ancasters coveted Tiffany Hill community, this newer 1,430 sq.ft. townhome by DeSantis isnt just a residence its a canvas for the life youve been dreaming of. Picture mornings bathed in natural light streaming through open-concept spaces, where 9 ceilings amplify every laugh, every shared meal, every quiet moment. The oak stairs whisper elegance, inviting you to ascend to private retreats, while the oversized shower with frameless glass becomes your daily spa-like escape. A Lifestyle Curated for Connection Imagine weekends that begin with fresh croissants from Caniche French Bakery, just minutes away, and end with sunset strolls through Tiffany Falls, where cascading waters soothe the soul. Host dinners where the kitchen flows effortlessly into the living area, stories exchanged over wine from The Olive Board or craft brews from Barrel Heart Brewing. With the Meadowlands Power Centre and Costco moments away, convenience meets indulgencewhether stocking up for a family feast or savoring a spontaneous date night at Cavallo Nero. Built for the Pace of Modern LifeFor commuters, the Linc and 403 are your gateways to the city, turning rush hour into reclaimed "me time." Families will cherish the proximity to top-rated schools, where children thrive in a community that values growth and connection. After school, Meadowlands Community Park beckons for soccer games and picnics, while evenings might find you unwinding on your patio, the hum of a vibrant yet peaceful neighborhood lulling you into relaxation. Your Next Chapter Starts Here Available June 10th, 2025, this pet-free, smoke-free haven is more than a lease its an invitation to write your story in a home designed for joy, ease, and belonging. Dont just live. Live beautifully. (id:55499)
Homelife/miracle Realty Ltd
99 Mill Street N
Hamilton (Waterdown), Ontario
This property is a must see! Outstanding attention to detail, this century home is well cared for and has beautiful curb appeal and landscaping. 4+1 bedrooms, 2 full bathrooms and 3 gas fireplaces. Spacious living room with potlights and separate dining room with double closets and a fabulous box bay window. Spotless kitchen with white cabinetry, subway tile backsplash, potlights, quartz countertops and stainless steel appliances. Main floor also features a bedroom and home office/den, full 4 piece bathroom and laundry. Charming antique passage door from the kitchen to the family room. Family room with vaulted ceiling, gas fireplace and a walk out to the recent deck with glass railings. Upper level features primary bedroom with large closet overlooking the fully fenced backyard. Two more spacious bedrooms and a full bathroom. Notice the California shutters throughout. Quality stone landscaping and patios in the backyard with many seating areas for entertaining and an awesome shed! Basement is great for storage, completely waterproofed in 2024 including recent dual sump pump with backup battery. Many more updates include: paved driveway (2018), attic insulation, crawl space ductwork and insulation (2017), 200 amp electrical panel (2015), Windows (2015), Furnace (2015), AC (2017), Shingles (2015), 3 custom Nordik doors (2023), family room carpet and stair runner (2024). Perfect in-law or investment property. Two front entrances. Currently set-up for single family but second kitchen was left roughed in. Walkable downtown Waterdown location, close to memorial park, trails, shopping, great restaurants and schools. (id:55499)
RE/MAX Escarpment Realty Inc.
60 Lincoln Road
Hamilton (Stoney Creek), Ontario
Welcome to 60 Lincoln Road, Stoney Creek! Spacious and modern, this newly renovated detached on a large corner lot is not to miss. Featuring 3+2 bedrooms, 2 kitchens, 2 full bathrooms, 2 laundry units and a separate entrance to the basement, this home is big enough to easily accommodate both large or small families. Both kitchens feature stainless steel appliances and quartz countertops. Excellent income potential. Updated light fixtures and pot lights with brand new front window and exterior doors for lots of light. With a rare, large lot featuring a covered deck out back and new aluminum railings, a large work shed and generous 5-car driveway, there's plenty of space both inside and out. A stone's throw from some of the best schools, restaurants and amenities in Stoney Creek. House is bigger than it looks - fantastic location, property and house! (id:55499)
Solid Rock Realty
2b19 - 7215 Goreway Drive
Mississauga (Malton), Ontario
Indian Restaurant for sale with 10 ft exhaust hood/ventilation in a food court of populated residential area. Good for first time Entrepreneurs, investors, Chefs, Tiffin and catering service. Allowed early morning access to Mall for preparations. Busy Mall with local and major Anchors like FRESHCO, Shoppers drug mart, Dollarama, Scotia bank, RBC, CIBC, Bank of Montreal, appliances are provided for exclusive use by the Landlord. Tenant must maintain fixtures and chattels. Full list will be provided on acceptance of the offer and for fixtures and appliances etc. (id:55499)
Royal LePage Signature Realty
12 Helsby Crescent
Toronto (Alderwood), Ontario
Stunning Fully Renovated Bungalow with Modern Upgrades This beautifully renovated bungalow offers contemporary living with an array of exceptional features. The main floor boasts brand-new hardwood flooring throughout, seamlessly combining style with functionality. Recessed pot lights illuminate each room, creating a bright and welcoming ambiance. The newly designed kitchen is a true highlightperfect for both everyday living and entertainingfeaturing updated stainless steel appliances and sleek, modern finishes. Stylish new windows, complete with designer blinds, complement the homes interior aesthetic. The fully finished basement apartment features three generously sized bedrooms and two washrooms, along with its own laundry facilities. With a separate entrance, safe-and-sound insulation for noise reduction, and 5/8-inch fire-rated drywall, the space offers both privacy and peace of mindideal for extended families or rental potential. The inclusion of three-quarter inch water pipes is a valuable feature, especially for potential in-law suites. Situated on a beautifully landscaped and irregularly shaped lot, measuring 135.83 feet deep, 38.67 feet across the front, and 81.36 feet at the rear, this home offers both charm and generous outdoor space. Additional upgrades include blown-in attic insulation and a new roof, enhancing energy efficiency and durability. Located minutes from Highway 427 and Sherway Gardens, this home offers convenient access to major highways, shopping centers, transit, and all amenities. This is an incredible opportunity to own a modern, thoughtfully upgraded home in a prime location. A must-see! (id:55499)
Royal LePage Real Estate Services Ltd.
3 Hugo Road
Brampton (Vales Of Castlemore North), Ontario
Luxury executive home in the prestigious Castlemore community in Brampton. Generous-sized 5 Bedrooms with over 3,400 sqft of luxurious living space with hardwood flooring throughout the main and 2nd floor,and a grand open-concept layout. Smooth ceilings throughout with large windows flood the home with natural light. Stunning Stone and Stucco Exterior with Exterior Pot Lights. Oversized Tandem Garage, allowing more parking space. Enjoy your evenings relaxing in a multi-jet Jacuzzi Tub in the Master Ensuite. Massive lot that is meticulously landscaped.Crown mouldings, Central Vacuum, New Gas Stove (2024) & Fridge, Pot Lights, Iron Spindles on Stairs, Large Chandeliers, Irrigation System for the oversized backyard, Interlock stones and much more. You will appreciate the attention to detail. The home was previously staged, and the photos shown are from a previous listing. (For Reference Only. Basement not included (id:55499)
RE/MAX Real Estate Centre Inc.
Upper - 12471 10 Side Road
Halton Hills (Georgetown), Ontario
Welcome to 10th Side Rd, a delightful 3-bedroom above-grade apartmentnestled in rural Georgetown. This spacious unit offers a perfect blendof comfort and convenience for families or professionals alike.**Key Features:**- **3 Bedrooms:** Generously sized bedrooms filled with natural light.- **Open Living Space:** A welcoming living room thats perfect forrelaxation and entertaining.- **Kitchen:** Equipped with essential appliances and ample storagespace.- **Convenient Location:** Close to amenities, parks, and majortransportation routes.- **Parking:** Enjoy the luxury of 3+ parking spaces, providinghassle-free parking for you and your guests.For just $2800/month, ALL INCLUSIVE this apartment is an excellentopportunity for those looking for a comfortable place to call home inGeorgetown. Dont miss out, schedule a viewing today! (id:55499)
Ipro Realty Ltd.
38 Grierson Road
Toronto (Elms-Old Rexdale), Ontario
Welcome Home! This beautifully updated home offers a spacious layout with elegant quartz countertops, in-home laundry, and ample parking. Nestled in a family-friendly, quiet neighborhood, its minutes from Costco, Walmart, major plazas, and Sherway Gardens Mall. Enjoy Easy access to Highway 401, major highways, and public transit, with downtown Toronto just a short drive away. Located near top-rated schools, this move-in-ready gem is perfect for modern family living! (id:55499)
RE/MAX Millennium Real Estate
3124 Daniel Way
Oakville (1008 - Go Glenorchy), Ontario
Welcome to one of the Best Upgraded, luxurious and Functional homes in Desirable Glenorchy area in Oakville. The Fernbrook Homes' built Rockefeller Elevation B, 3802sq.f model Is situated an a Premium Ravine Lot, Landscaped to perfection. Flat Ceilings - 11 Ft on Main Floor, 10ft on 2nd and 9ft in Basement, Upgraded and Extended with Panoramic Windows Breakfast/Sun room area, Extra Large Windows in Basement; 11inches Baseboards, Designers Accent Walls, Wainscotings, Crown Molding, Porcelain Tiles, are throughout the hole house. Mesmerizing Foyer with custom Parkyn Design Closets, Irpinia Custom Kitchen with Two rows of Cabinets. Inviting Family Rm. With B/I Gas Fireplace, Custom Selves, LED Designers Lights. Floating Stair Case with Glass Railings & Skylight. Conveniently Located Office between 1st and 2nd Fls. Primary Bedrm with W/I Closet with Organizers and Spa-Like Bathroom with Double Sided Gas Fireplace; 2nd Bedroom with Wall of East Facing Windows with Sitting Bench, 4pc Ensuite Bath, and Closet. Tastefully Decorated 3rd & 4th Bedrooms with Jack & Jill Bath. Laundry Rm on 2nd floor. Perfect for Entertainment Basement with Projection screen, 2nd Kitchen, Play Rm, 5th Bedroom and Gorgeous Bath with Heated Floor, Steam shower and Sauna. Tons of storage space in the 3 oversized Storage Rooms. Easy access to Oakville Up-core Town Center and Plazas, Schools, Parks and beautiful Trails. (id:55499)
Right At Home Realty
1407 - 3 Michael Power Place
Toronto (Islington-City Centre West), Ontario
This Absolutely Stunning, Bright and Spacious 2 Bedroom Corner Suite in Sought-After Islington-City Centre West boasts a breathtaking view paired with complete privacy from your balcony is a rare and luxurious combination. This Unit features an Open Concept Layout with Laminate Flooring, a Large Master Bedroom with a 3pc Ensuite, Mirrored Closet Doors in Both Bedrooms, a Modern Kitchen with Ample Storage and In-Suite Laundry plus the convenience of One Parking Spot, One Locker, 24/7 Concierge Service, Fitness Room, Indoor Pool and Plenty of Visitor Parking, Move-In Ready and Perfectly located minutes from the GO Station, Islington Subway, Shops and Dining. This Unit is ideal for anyone seeking comfort and unbeatable Urban Living.!!! (id:55499)
Ipro Realty Ltd.
Lower Level - 27 Gondola Crescent
Brampton (Northgate), Ontario
Spacious 2-bedroom lower level for rent in a charming bungalow. This unit features 2 bedrooms and a 3pc bathroom. There are two (2) tandem parking spots to use and shared access to the backyard. Utilities are shared 30% with the upper-level tenants. This property is suitable for 2-3 people maximum. (id:55499)
Keller Williams Real Estate Associates
707 - 10 Laurelcrest Street
Brampton (Queen Street Corridor), Ontario
Excellent opportunity for first time home buyer to own a two bedrooms condo in a very safe community and 24/7 gated security close to all amenities. Very practical layout ,prime bedroom with large closet and unobstructed view through large window. Second good size bedroom with large size closet .Close to Hwy 410 and shopping plaza ,close to Bramalea city Centre, transit, schools and parks. Maintenance include all the utilities (id:55499)
Save Max Real Estate Inc.



