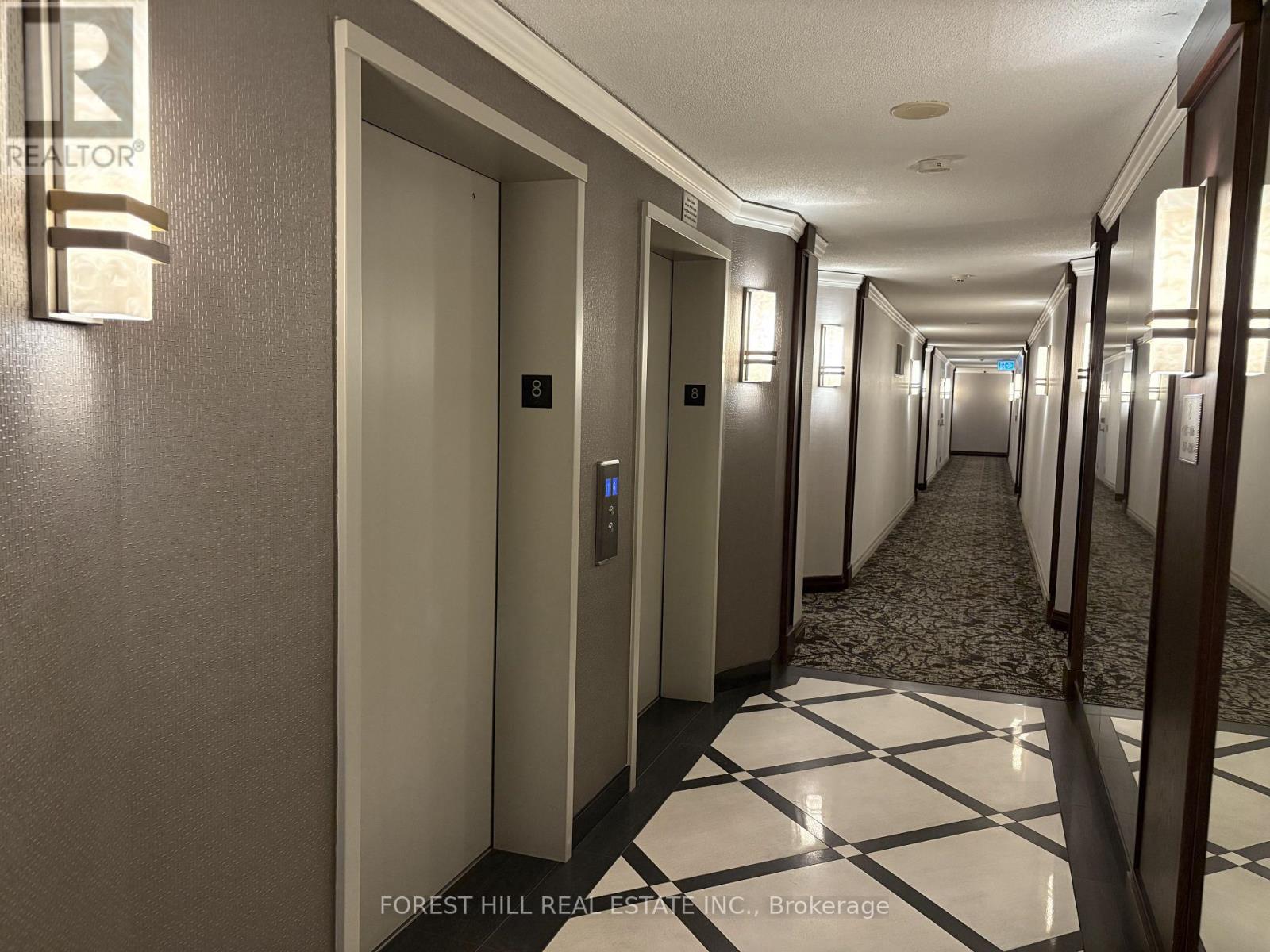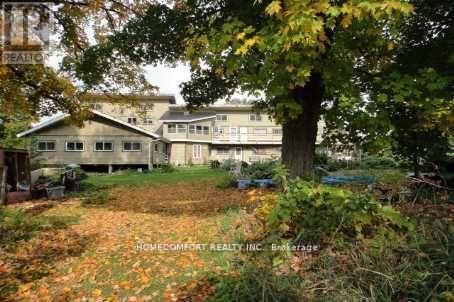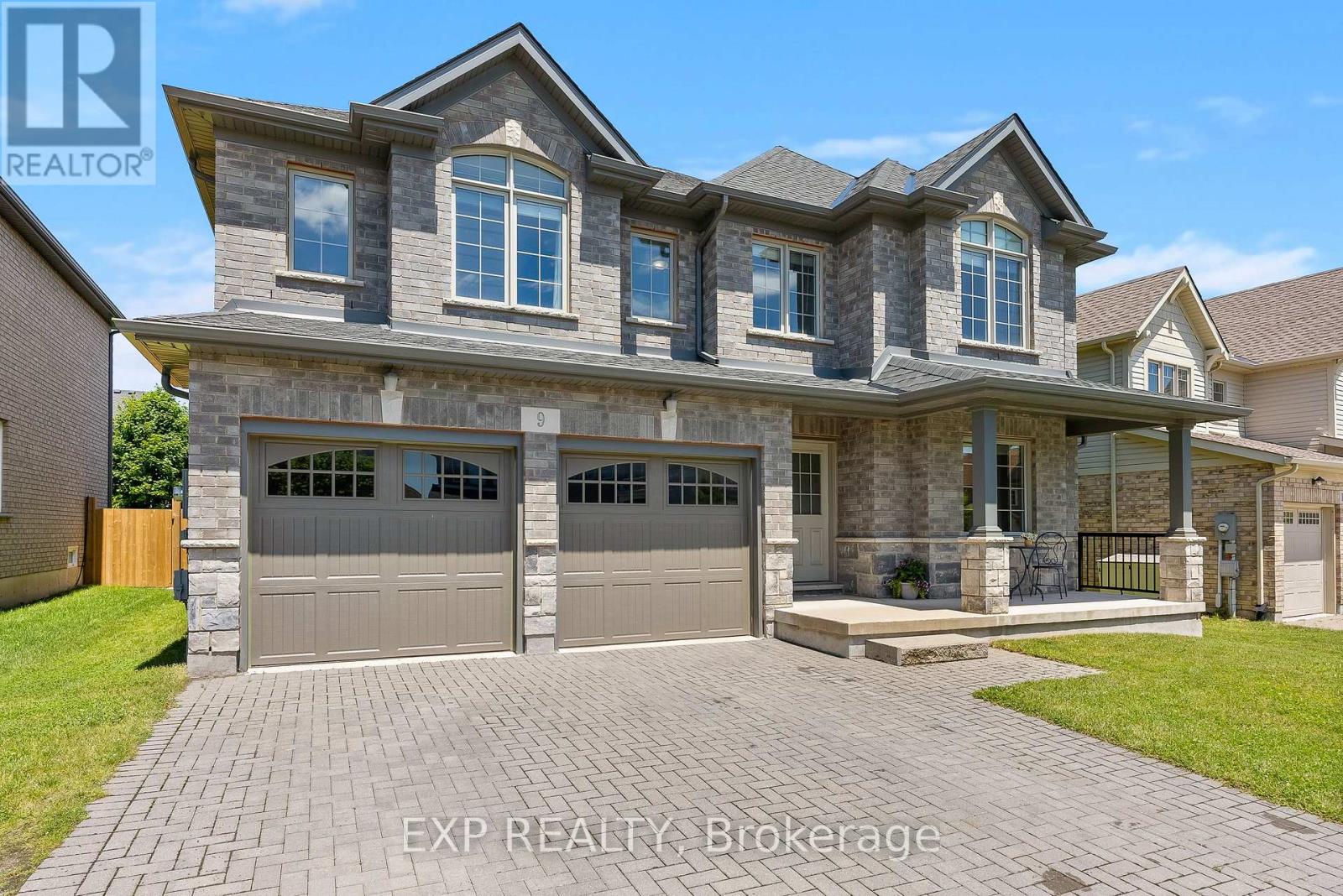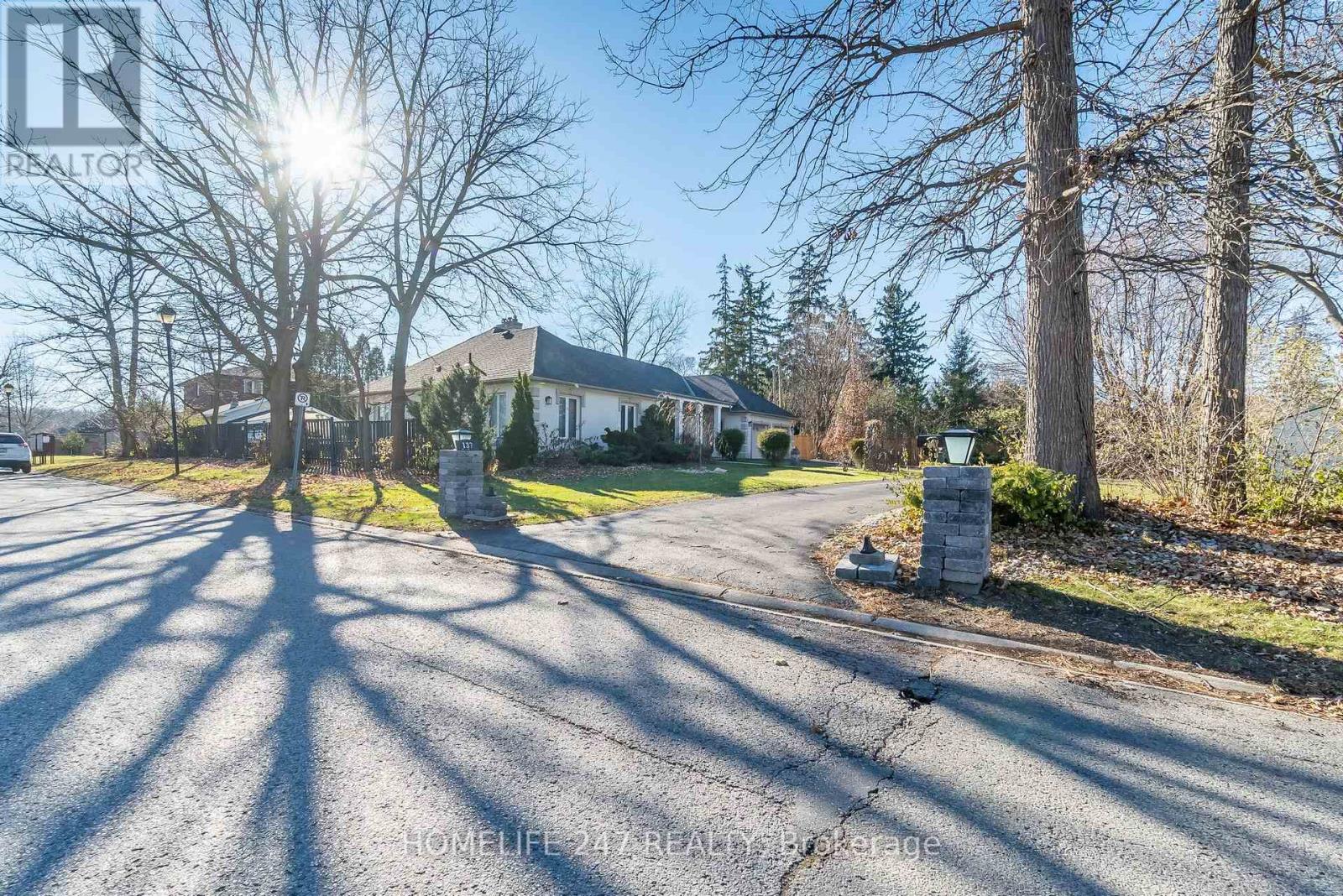1214 - 500 Wilson Avenue
Toronto (Clanton Park), Ontario
Stunning 3-Bedroom Condo with Breathtaking South Views! Welcome to this bright and spacious 3-bedroom condo, offering spectacular south-facing views of the city and the iconic CN Tower. Designed with a functional layout, this home allows for a comfortable living room setup while maintaining space to move around freely.The primary bedroom is a true retreat, featuring a walk-in closet and a private ensuite bathroom. Enjoy the added luxury of rain head showers in both upgraded bathrooms. Large windows in every room bring in abundant natural light, and custom shades are already installed for privacy and comfort. Located on the highest floor, the unit-wide balcony is one of few offering unobstructed views. This unit also includes in-suite laundry for convenience and a dedicated parking space near the elevators. You're minutes away from Wilson Subway Station, Hwy 401, Yorkdale Mall, Costco and a plethora of other retail options! Amenities include 24-hr Concierge, Yoga Room, Gym, Co-Working Space, Children's Play Area and more! (id:55499)
Royal LePage Signature Realty
1712 - 27 Bathurst Street
Toronto (Waterfront Communities), Ontario
Welcome to upscale living in this stunning 2-bedroom, 2-bathroom condo, offering 721 sq. ft. of thoughtfully designed space in the highly desirable King West neighbourhood. This bright and well-maintained unit features east-facing exposure with unobstructed views of the CN Tower. The condo boasts a spacious open-concept living area with floor-to-ceiling windows and a walk-out balcony. The modern kitchen is equipped with built-in appliances, a custom oversized island with a bar fridge, and upgraded lighting fixtures throughout. The primary bedroom offers a side-by-side walkthrough closet space, a 4-piece ensuite bathroom, and high-quality automated blinds. Enjoy the convenience of an oversized underground-owned parking space, an oversized private locker, and in-suite laundry. The building offers unparalleled amenities, including: 24-hour security, an outdoor pool with a lounge area, an outdoor BBQ and dining space, an indoor lounge and dining space, guest suites, and a fitness centre. This condo is located in an incredible area with a Farm Boy grocery store and Dollarama on the ground floor. It is within walking distance of the highly anticipated 'The Well, and STACKT market. It's also close to Billy Bishop Airport, the CNE grounds, excellent restaurants, and historic Fort York. Easy access to the Gardiner Expressway, DVP, and streetcars at King and Bathurst are just steps away. A perfect blend of luxury and convenience awaits you! Maintenance fees include heat, water, building insurance, and building maintenance. The property will be vacant upon closing. (id:55499)
Century 21 Millennium Inc.
810 - 2 Covington Road
Toronto (Englemount-Lawrence), Ontario
Welcome To Your Dream Condo At The Beautiful Crystal Towers! Step Into This Stunning 2-Bed, 2-Bath, Fully Furnished Suite That Has It All-Style, Space, And Sophistication! With Over 900 Sq Ft Of Perfectly Designed Living, This Condo Is Spacious and Elegant! Newly Renovated Kitchen With Gleaming Quartz Countertops, Stainless Steel Appliances, And Ample Counter Space For Entertaining. Spacious And Comfortably Furnished Living & Dining Area, Perfect For Enjoying Cozy Nights Watching Free Cable TV, Or Hosting Friends/Family. Huge Primary Bedroom Features An Oversized Walk-In Closet And A Fully Renovated Ensuite Bathroom. A Second Bedroom And 4-Piece Bath Is Perfect For A Nursery, Guest Room, Or Home Office. The Private Balcony Provides An Opportunity To Start Your Mornings With Coffee And Stunning Eastern Views Of Both Greenery And The Toronto Skyline. Located Just Steps From Bathurst & Lawrence, Lawrence Plaza, Grocery Shopping, The LCBO, Winners, Shoppers Drugmart. Restaurants And Coffee Shops Are Just A Few Steps Away. Plus, The TTC Is Practically At Your Doorstep For Easy Commuting. This Rare Gem Combines The Best Of Midtown Living, With Unbeatable Convenience And Charm. Just Bring Your Toothbrush And Move In! (id:55499)
Forest Hill Real Estate Inc.
Lower - 413 Empress Avenue
Toronto (Willowdale East), Ontario
Brand new luxurious sun-filled 3 bedrooms, 2 washrooms with 12 feet ceiling height unit in the lower level of a fantastic custom home built in 2024 with unique architectural design in the heart of Willowdale East. Impressive separate entrance door. Abundance of natural light through lots of windows! Led pot lights and crown moulding thru-out. Huge storage room under the staircase! Brand new open concept kitchen w/top new appliances, eating area and combined with living room. High tech remote control blinds. Master bedroom with w/in closet, 3 piece ensuite & walk-out to the backyard. Laundry ensuite. One interlock driveway parking included. Steps away from park, tennis court. Best schools (Earl Haig S.S, Bayview M.S, Hollywood P.S), ttc, subway, Bayview Village Mall and ravine. Perfect home for professionals or family to start their urban life. Don't miss it! **EXTRAS** Brand new Frigidaire double door fridge, stove, dishwasher, washer and dryer, remote control automated blinds. Lots of storage room. One driveway parking spot included. AAA tenants only. (id:55499)
Harvey Kalles Real Estate Ltd.
3 Masters Drive
Barrie (East Bayfield), Ontario
Bright Detached Home in High Demand & family friendly neighbourhood.Ideal for First time buyers or family upgrading. 3 Spacious Bedrooms. Finished basement with a full washroom for additional space or in-law suite. Many recent upgrades Roof(2023), Porch, Concrete sidewalk , Deck, Vinyl floor, Washroom in basement. Central location close to Schools, Shopping, Groceries, Trails, Restaurant & Much more. (id:55499)
RE/MAX Millennium Real Estate
50 Henry Smith Avenue
Clarington (Bowmanville), Ontario
Welcome to this open-concept, detached home located in Bowmanville's newer, sought-after community! As you step inside, you will feel the bright, sun-filled space that invites you to discover the rest of the house! With 4 sizable bedrooms and 4 bathrooms with 3 full bathrooms upstairs, this house is perfect for your growing family and entertaining. Nestled in a family-friendly community, this house offers the perfect blend of comfort, style, and functionality. With its modern upgrades, spacious layout, and unbeatable location, it's ready for you to move in and make it your own. Don't miss out on this incredible opportunity to own in Bowmanville, a vibrant community with so much to offer. The large, fenced backyard with a patio and gazebo is perfect for relaxing and entertaining. The separate entrance at the side of the house can used to access the basement through the mud room. (id:55499)
Real Broker Ontario Ltd.
4008 & 4088 Moneymore Road
Tweed, Ontario
Attention: Developers, Investors, Renovators, Nature Lovers. This Is A Fantastic Opportunity! Property includes lake frontage. 340 Acres Estate Includes 5+ Acres Zoning RI-4(RI: Rural Industrial), Approximately 30 Acres Zoning RC-2-h(RC: Rural Commercial), 2+ km Private Waterfront(Lime Lake), 2+ km Scenic Trails in Conservation Area! The Main Building Featured 6717 Sqft, Used to Contain 9 Large Units for Yoga Retreat. The Grand Hall Can Easily be Turned Into a Ceremony/Wedding/Gathering Setting. Tree house guest suite off the main house, Used to have open concept kitchen dining and 3 piece bath with loft sleeping area. The heritage barn could be a club house! The Property Once Had a 9-hole Golf Course and a Dock on Lime Lake. Land Value Only. Building Needs Renovation. Sold As Is! Property Legal Descriptions: PT LT 33-34 CON 2 HUNGERFORD PT 1 21R18475; TWEED ; COUNTY OF HASTINGS; PART LOTS 32, 33 & 34 CON 1 HUNGERFORD & WATER LOT IN FRONT THEREOF BEING PART OF THE BED OF LIME LAKE, PARTS 2, 3 & 4 21R18475; EXCEPT MINING RIGHTS OF WATER LOT AS IN HT228385 SUBJECT TO AN EASEMENT OVER PART LOTS 33 & 34 CON 1 HUNGERFORD BEING PART 3 21R18475 AS IN HF5817 MUNICIPALITY OF TWEED; PT LT 33 CON 2 HUNGERFORD PT 1 21R12632; TWEED ; COUNTY OF HASTINGS **EXTRAS** Property included 3 roll numbers: 12-31-328-025-05600-0000; 12-31-328-025-02400-0000; 12-31-328-025-05575-0000 (id:55499)
Homecomfort Realty Inc.
78 Lafayette Drive
St. Catharines (443 - Lakeport), Ontario
Welcome to this beautifully renovated backsplit in one of the most desirable areas of north St. Catharines - just a 15-minute walk to Port Dalhousie! This bright and spacious home features 3 bedrooms, 2 full bathrooms, and a fully finished basement with a cozy gas fireplace (2019) and a charming bar area. Over the years, the home has seen numerous updates: basement bathroom (2014), upstairs flooring and one bedroom (2015), family room and basement (2017), upstairs bathroom and a second bedroom (2021), kitchen, dining, living, entryway, fence, and primary bedroom (2022), laundry room and office flooring (2023), and duct cleaning (2024). Every space has been thoughtfully upgraded, offering a perfect blend of modern style and comfort. With its unbeatable location and move-in ready condition, this home is ideal for families or anyone looking to enjoy lakeside living near the heart of Port Dalhousie. Don't miss your chance to call this incredible property home! (id:55499)
Exp Realty
9 Philmori Boulevard
Pelham (662 - Fonthill), Ontario
Nestled in the prestigious Lookout Point neighbourhood of Fonthill, this stunning two-storey home offers the perfect blend of timeless design and modern family living. The main floor features a formal dining room, a spacious kitchen with dinette and large walk-in pantry, and an inviting living room with a cozy fireplace perfect for hosting or relaxing. A dedicated main floor office is ideally located near the powder room and garage entrance, offering convenience and privacy for remote work or study. Upstairs, you'll find four generously sized bedrooms, a large loft for added living space, three full bathrooms, and an upper-level laundry room for added ease. The luxurious primary suite includes his and her closets and a spa-like ensuite with double sinks, a soaker tub, and a separate glass shower. The real showstopper is the backyard complete with a two-tier composite deck, covered seating area, privacy walls, and mature trees, creating a peaceful and private retreat. Located within walking distance to the neighbourhood park and just minutes from top-rated schools, golf courses, local markets, and everyday amenities, this home offers everything your growing family needs in one exceptional location. (id:55499)
Exp Realty
4747 Third Avenue
Niagara Falls (211 - Cherrywood), Ontario
Welcome to 4747 Third Avenue, a beautiful bungalow in a quiet, central Niagara Falls neighbourhood. Inside, you'll find a bright and inviting main floor with a spacious open-concept living and dining area, hardwood flooring, and a modern spacious kitchen with plenty of storage and counter space. The main floor also features a generous primary bedroom and a full bathroom, offering convenient one-floor living. Upstairs, a generously sized finished attic space that can easily be used as a third bedroom offering privacy and includes its own two-piece ensuite bathroom. The basement features a clean, open layout with laundry, storage, and a second full bathroom, offering additional flexibility for future finishing. Step outside to a fully fenced backyard with a raised deck, lower patio, and plenty of green space for entertaining or relaxing. In addition to the fully insulated studio, the yard also includes a well-built storage shed with a ramp perfect for lawn equipment, tools, or seasonal storage. Located just minutes from the Niagara Parkway trails, downtown amenities, the GO station, and all that Niagara Falls has to offer, this home combines charm, functionality, and location. A unique opportunity you wont want to miss. (id:55499)
Exp Realty
60 Belview Avenue
Hamilton (Crown Point), Ontario
Welcome to this beautifully updated 2-storey home that perfectly blends charm and modern comfort. Featuring 3 spacious bedrooms and 1.5 bathrooms, this home is ideal for small families, professionals, or anyone seeking a cozy yet functional living space. Step inside to discover light-toned flooring that flows throughout, enhancing the sense of space and openness. Abundant natural light pours in through large windows, creating a warm and inviting atmosphere in every room. The layout is thoughtfully designed with comfortable living areas downstairs and private sleeping quarters upstairs. Located in a welcoming neighbourhood, this move-in ready home is close to schools, shops, and parks. Don't miss this opportunity to own a bright and stylish home full of charm and functionality! Updates include roof - 2017, ac - 2018, driveway - 2024 (id:55499)
RE/MAX Escarpment Realty Inc.
137 Commissioners Road E
London, Ontario
Absolutely Stunning Luxury Ranch in Prestigious Highland Woods. Welcome to this sprawling and truly one-of-a-kind luxury ranch, offering approximately 2,200 sq. ft. on the main level plus a 443 sq. ft. detached office (as per Matterport Floor Plans), all set on over half an acre in south London coveted Highland Woods neighborhood. just steps from Highland Golf & Country Club and minutes to Highway 401.This unique property boasts a dramatic open-concept layout, flooded with natural light thanks to expansive south-facing windows. The unfinished lower level features a separate entrance, offering exciting potential for future development. Key Features & Recent Upgrades: Roof shingles (2021)New furnace & A/C (2015)Gorgeous master Ensuit with oversized glass walk-in shower, walk-in closet, and convenient ensuite laundry Elegant custom plaster pillars, ceiling, fireplace, and wall trim by Puglia Moldings Two natural fireplaces on the main floor one in the living room and another in the 2nd bedroom Dazzling white kitchen with quartz countertops, backsplash, and an impressive 11-foot island. Exceptionally private backyard oasis with:18 x 12 swim spa featuring walk-in steps, new pump, filter & heater (2021)Expansive patio areas for relaxation and outdoor dining10-foot folding patio door off the kitchens eating area, providing seamless indoor-outdoor living Bonus Features: Detached office perfect for remote work, studio, or guest space Driveway access via low-traffic Carnegie Lane Recently upgraded attic insulation for improved energy efficiency Provisional consent granted in 2011 by the City of London to sever and create an approx. 100' x 100' building lot at the front of the property. (id:55499)
Homelife 247 Realty












